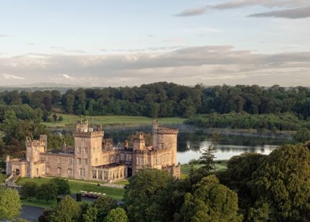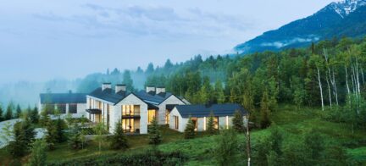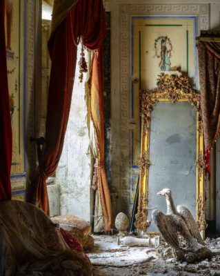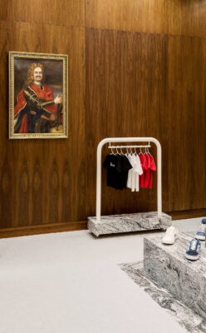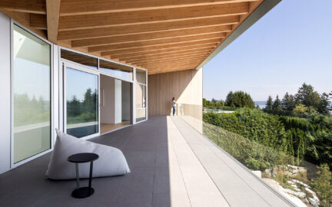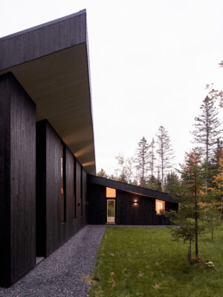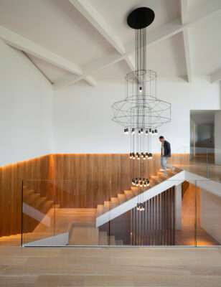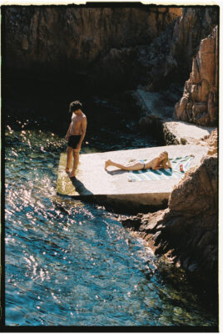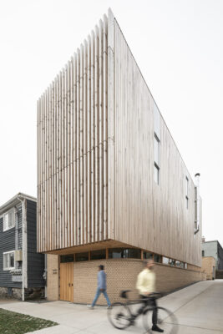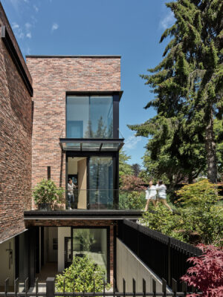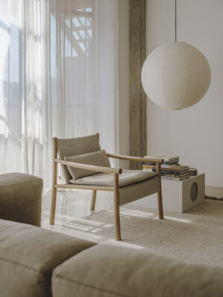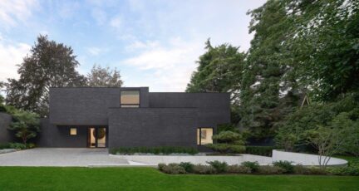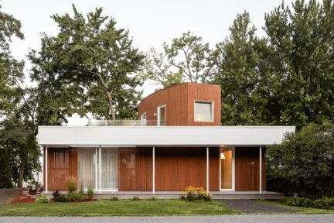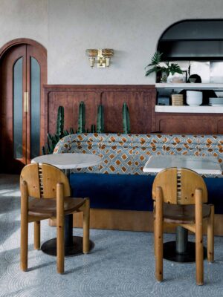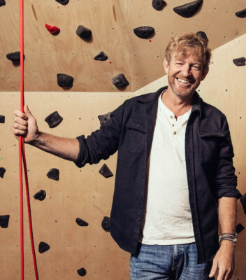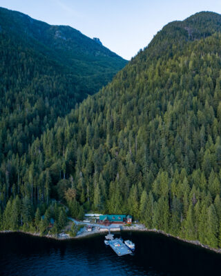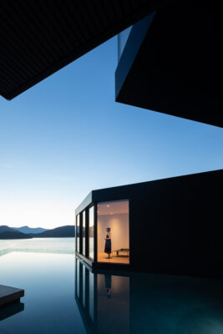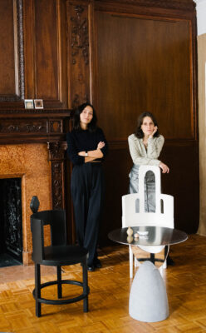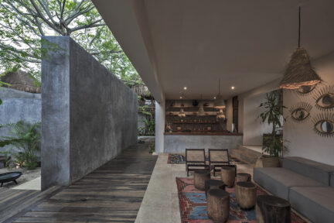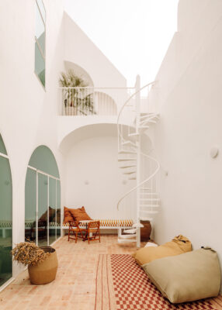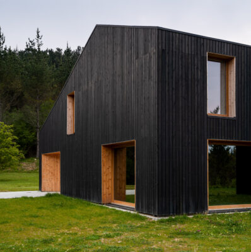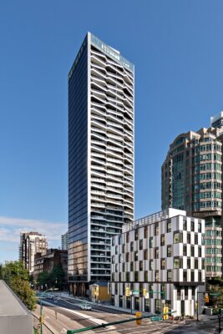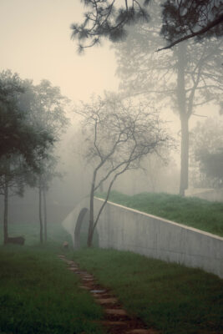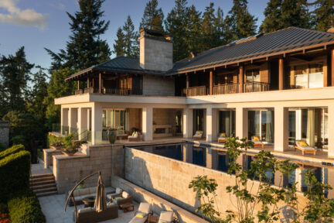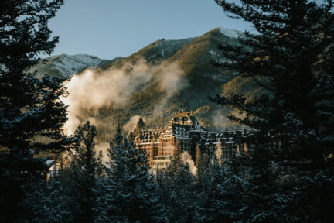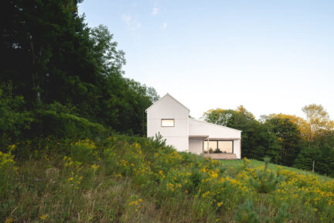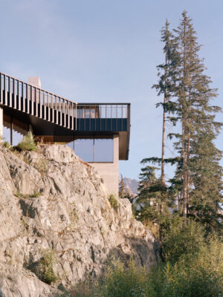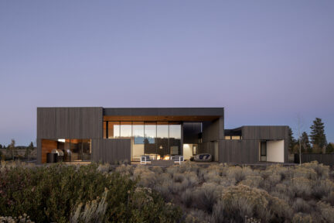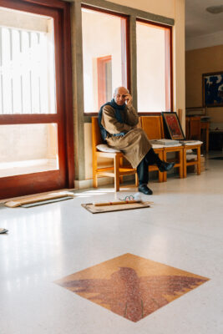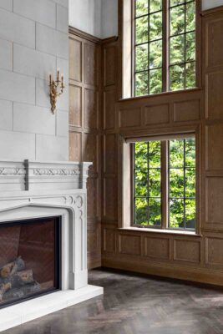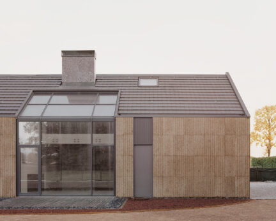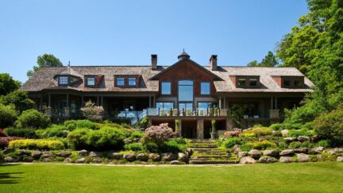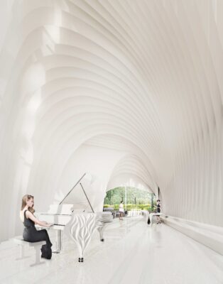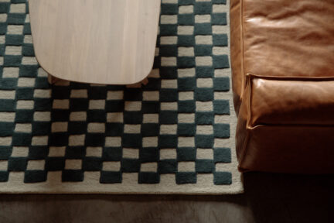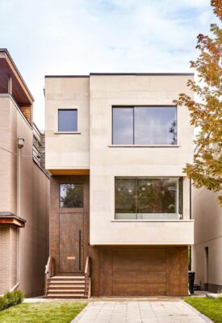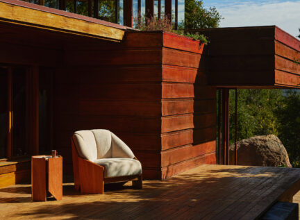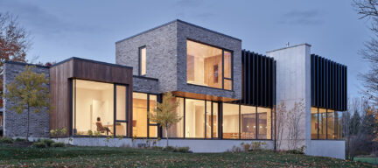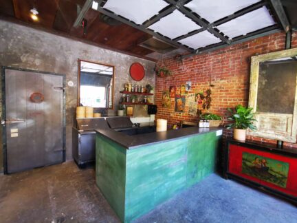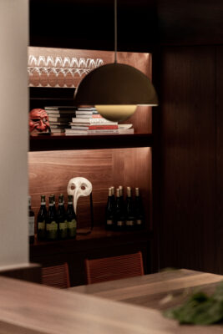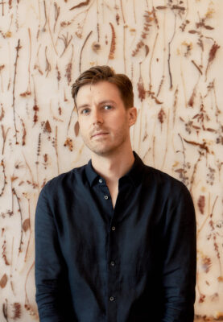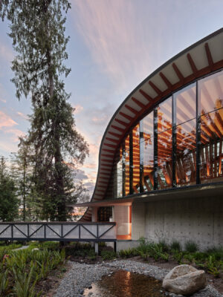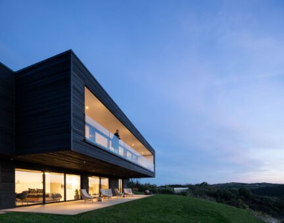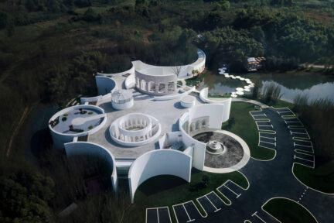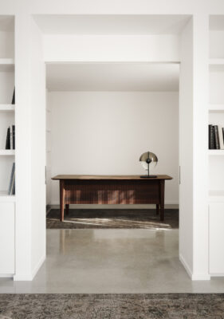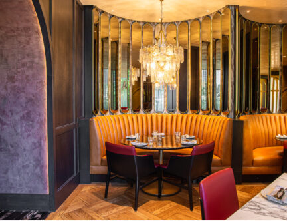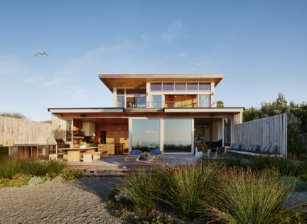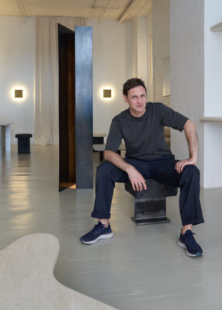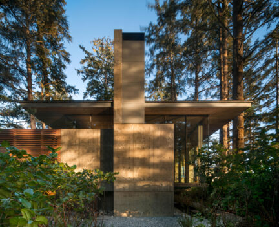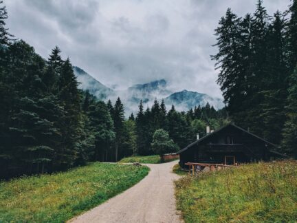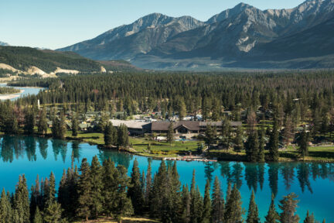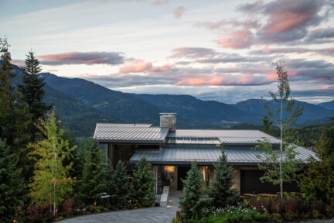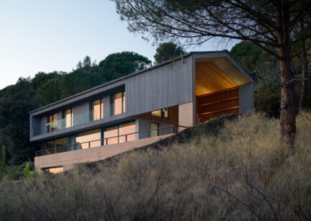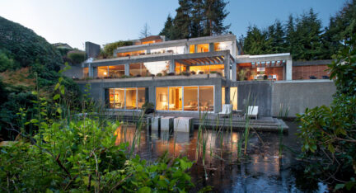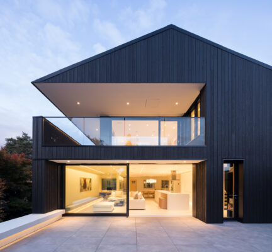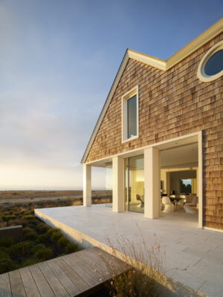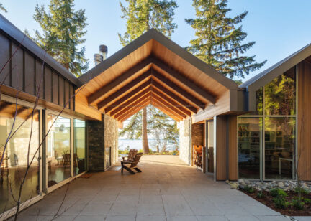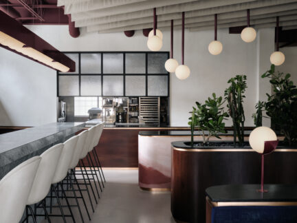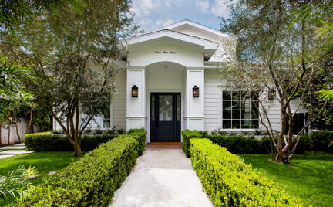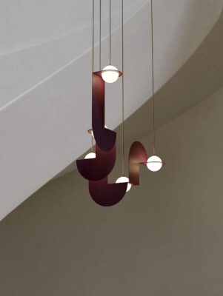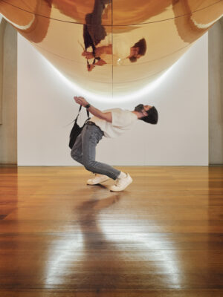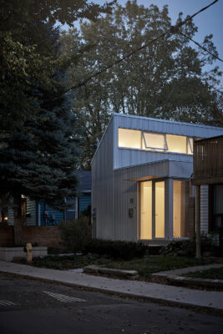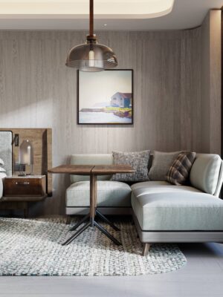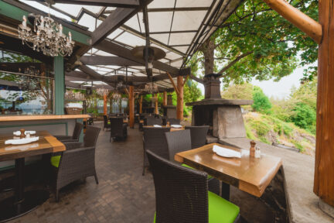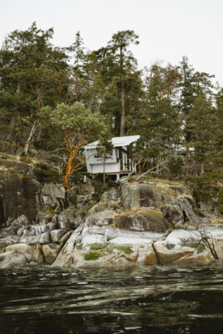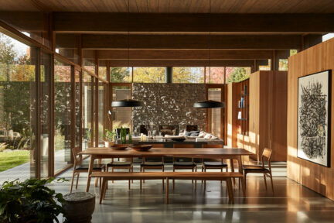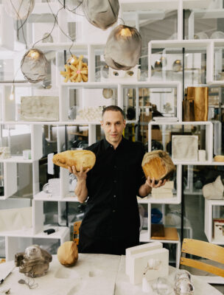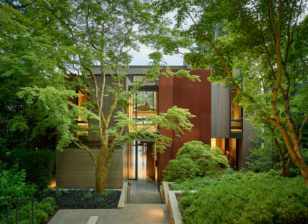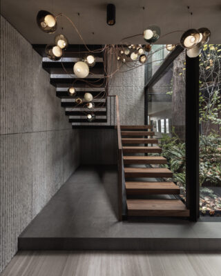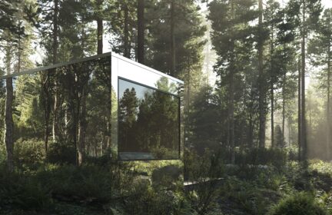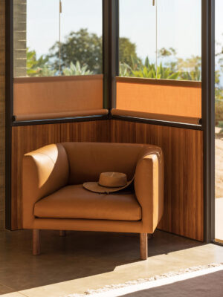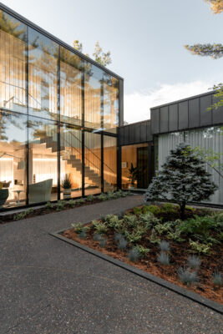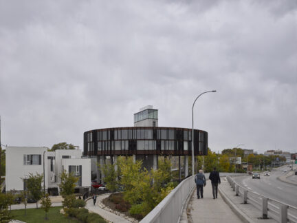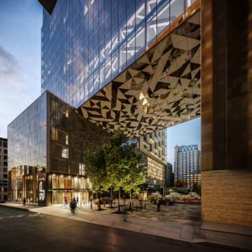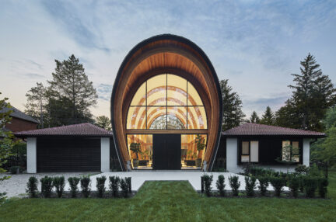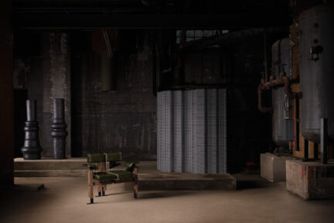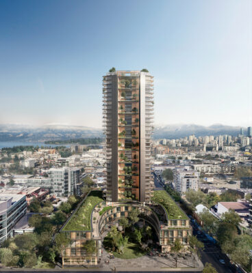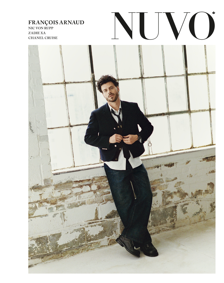For Toronto-based director Sean Stiller, filmmaking is about more than artistic expression—it is a process of self-discovery.
Ben Dreith
Chart Obsessions: How Our World Gets Reduced as We Do
Because it has become so easy to write anything and have it seen by countless individuals on one of the microblogging sites, diagnoses of graphomania—the pathological impulse to write—have bubbled up from critics and social commentary. But during the pandemic, we have noticed another, more benign impulse: the eye-watering compulsion to use charts and graphs to understand reality.
Live Like a Lord or Lady in This Stunning Irish Castle
On the way to Dromoland Castle in County Clare on the west coast of the Emerald Isle, the rolling hills and ruins of watchtowers signal movement through time. There is a stillness and simplicity, but also a cleanness and beauty that is enough in itself.
Rocky Mountain Grandeur: Five Shadows House by CLB Architects
Anyone who has visited the communities that line the eastern slopes of the Rockies knows there is an honesty and straightforwardness in the architectural vernaculars. CLB Architects have created a multistructure residence called Five Shadows that integrates the peaks of the mountains while maintaining a reference to a Rocky Mountain rural architectural tradition.
The Aesthetic Vision of Canadian Furniture Design Firm Lock & Mortice
Following their aesthetic principles faithfully and with a commitment to sustainability, Lock & Mortice decided that using a region-based approach to wood furniture would be the best means to bring together all the ends.
Experiment & Elegance: Paolo Ferrari Designs the Stuff of Dreams
Known for furniture and interior architecture, Paolo Ferrari has quickly become one of the preeminent young designers in Canada, attracting clients from all over the world with an aesthetic that, like the shape of the bone, transcends time and space, adjusting to a variety of functions and locations.
The Contemporary Remains of Abandoned European Villas
Italian photographer Nicola Bertellotti documents the contemporary remains of great European villas. Steeped in Romantic conceptions of the transient nature of beauty, Bertellotti’s project captures the nostalgia, sublimity, and precarious auras that emanate from crumbling structures.
Retro Aesthetics for Contemporary Montreal Commercial Design
In one vignette, granite combines with dark wood, but instead of contrasting, the discrete zones of material create a tantalizing visual grammar—such is Studio Kiff’s design for Dime, a skateboarding company shop in the city.
Nightshade Offers Best New Vegan Menu in Vancouver
Most recently, a plant-based restaurant, Nightshade, has opened an elegant dining room and released an eclectic and inventive menu likely to cause excitement among those looking for high-class dining as well as the local vegan population.
West Vancouver’s Thompson House by Splyce Design
This home in West Vancouver completed in 2020 shows a classic modern geometric form with boxy shapes and concrete casting. But the materials lend a more complex appeal, namely the ribbed-cedar ceiling that stretches like a tarp over the whole structure.
Atelier C by Nicholas Francoeur
Atelier C began as a country retreat for a couple but eventually turned into a full-time abode. The exteriors project a sense of thoughtful encapsulation and are also sculptural in the way the black angles rise from the crisp woodland scenery.
Mont-Royal Residence by MU Architecture
The design was carried out under the guidance of the City of Montreal heritage council so the spirit of the original midcentury modern home would not be lost.
The Classics Sculpts a New Niche for Canned Cocktails
The all-natural drinks are accompanied by an introductory slate of campaign images by the virtuoso photographer Pia Riverola.
Halifax Home by Omar Gandhi Architect
The illustrious firm of Omar Gandhi (OGA) has made waves again in the Canadian architecture scene with this home, built to be Gandhi’s own residence in the north of Halifax.
Nanton Residence by BLA Design Group and Wiedemann Architectural Design
Tasked with designing a home for a multigenerational family, BLA Design Group collaborated with Wiedemann Architectural Design to produce a stunning property that channels both the contemporary North American mansion and the artistic modern home.
Courtney Barnett Talks New Album Ahead of North American Tour
Written in a sunny Melbourne apartment during lockdown, the album reflects conversations Barnett had with friends when the world came to a stop, and the album’s themes reflect a conciliatory tone.
Arper’s 3D Chair Utilizes Waste From Postconsumer Plastic
What really makes these chairs special is the recycling technique used for the upholstery fabric, which can be produced in a wide variety of colours
Marine Drive Residence by Scott Posno Design
Seven bedrooms and eight bathrooms explain the need for the double kitchens (the second being a spice/wok kitchen), and the primary dining space features a built-in banquet dining table.
New Art Fair in Vancouver Features Progressive Works
COMBINE is a collaboration between Griffin and four emerging galleries in the Vancouver area: Franc Gallery, Mónica Reyes Gallery, Unit 17, and Wil Aballe Art Projects.
Conspiratorial Thinking
What role does the conspiracy theory play in the way we understand the world?
Chalet in Oka by Paul Bernier Architecte
Built to reflect the owners’ passion for sailing and the outdoors, the home’s wood exterior and the white protective roof that cantilevers out over the patio give a lightness
A Lisbon Rooftop Is Transformed With Subtly Triumphant Design
The river is fully in view from Javá, a new rooftop restaurant designed by Studio Pim, an interior design practice headed by Perrine Velge.
Architect Michael Green on Impact, Legacy, and the Risks We Take for a Better World
At its inception, MGA was possibly the only firm in North America using just wood in the building process, and this philosophy doesn’t stop at the construction or the material but considers wood from a holistic perspective.
Klahoose Wilderness Resort’s First Nation Influence and Regenerative Tourism on Desolation Sound
Somehow, especially because of the deep context provided by the guides and the tight-knit relationships guests are encouraged to develop with one another, the tour feels more real, more experiential—even transformative.
Blown Away’s Alexander Rosenberg on His Conceptual Glass Practice
Famous for the recent Netflix show, Alexander Rosenberg’s practice goes beyond the screen.
BlackCliff House by McLeod Bovell Modern Houses
For all the moments this house presents, though, the designers are interested in a material wholeness. Their signature monumental concrete plinths are grandiose.
A Tbilisi Design Atelier Showcases Work in New York
Combining timeless figurative aspects of folk culture like metal sculptures, bas-reliefs, and textiles with abstract functionalism illustrates the diverse cultural fabric of the Caucasian nation.
Slow Abundance at Casa Hormiga on the Yucatán Peninsula
In Bacalar, a town on the Yucatán Peninsula declared “magical” by the Mexican government, Casa Hormiga is a holistic retreat focused on recovery through design, cuisine, and ritual.
Casa Dois by Atelier Rua
Casa Dois is a converted fish warehouse that sleeps four. The architects took the small two-storey structure and converted it into a minimalists’ paradise with plenty of outdoor terrace space, a feature typical of the traditional Algarve home, so guests can enjoy the warm climate.
Caserío Azkarraga and La Revelía Restaurant
A chef renowned in Bilbao commissioned a project from BABELstudio that will serve as a retreat as well as a restaurant and agrotourism destination in a restored farmhouse in Basque country.
This New Vancouver Residential Tower Integrates Design, Art, and Heritage
At 39 storeys tall, the residential tower was designed by ACDF Architecture in the neighbourhood dubbed Hornby Slope between Yaletown and the West End.
Bruno in Richmond Is a Family-Style Paradise for Travellers and Locals Alike
Chef Will Lew’s menu is designed to be sustainable, using responsively sourced seafood and meats from local producers.
The Hill in Front of the Glen by HW Studio Arquitectos
Set into a raised hill, the home consists of a main room with a vault-like ceiling so the lawn outside appears to rise and lie on top of the structure.
This Luxurious Victoria, B.C. Estate Broke Local Real Estate Records
In late September, Engel & Völkers in Victoria, B.C., facilitated the sale of this sprawling shoreline estate for a jaw-dropping $22,750,000.
Rediscovering Alberta’s Majestic Mountain Castle Hotel
Today, one can spend hours wandering the great halls and floors of this epic structure that overlooks a mountain valley crested with daily sunsets in which the beholder may want to dissolve
Saltbox Passive House by L’Abri
Completed last year, this elegant home sits in an almost celestial simplicity against the wooded countryside of Quebec’s Eastern Townships, its white façade blending into the bright horizon.
Upscale Men’s Jackets for Standing Out on the Slopes This Winter
Jackets great for ski to après-ski and everything in between.
9 Best Works of Contemporary Canadian Residential Architecture
The best Canadian residential architecture from our Home of the Week series, according to our readers.
High Desert Residence by Hacker Architects
The angular envelope suggests simplicity, but on closer inspection the structure shows a complex play of shapes and forms that create dramatic beams of light into the interior
An All-New Design Showcase Opens in Athens
Free to all, the forum is a way to expose local and international visitors to the richness of the artists and designers who live in the city—quite literally:
Shaughnessy Tudor in Vancouver by Formwerks
This renovation of a 1930s Tudor-style home in Vancouver’s First Shaughnessy Heritage Conservation Area shows how modern amenities can be seamlessly implemented to bring classic designs into the 21st century.
Obakki Extends Network of Global Artisans and Products
With new products from Mexican artisans, Obakki continues its commitment to rejuvenating communities on their own terms.
The House of Wood, Straw and Cork by LCA
“The simplicity of the architectural composition recalls the small farmhouses and barns of the Lombard countryside, making the house a primitive building devoid of any non-essential element.”
On the Street at New York Fashion Week
Denis Gutiérrez-Ogrinc stayed with the heat, tracking the sartorial and ephemeral styles on the street outside of the Michael Kors and Peter Do shows, among others
.
Muskoka Mega-Cottage by Chapi Chapo Design
Moving away from the modern this week, this home is a 18,000-square-foot “mega-cottage” on the shores of Lake Rosseau by Toronto-based Chapi Chapo Design.
The Unique Pianos Designed by Architects for Each of These Canadian Towers
Inside Westbank’s piano program, a collaboration with Fazioli where architects design instruments for the towers they create.
Sundays Furniture Teams Up With Scott Sueme
Vancouver artist Scott Sueme teams up with Sundays, a furniture company that recently went from being online-only to having physical locations.
Home of the Week: House 95 by Izen Architecture
Izen Architecture, an all-female firm, has built a modern home with porcelain facade using standard housing permits in The Bedford Park neighbourhood of Toronto.
The Château Collection by Atelier de Troupe
“Château’s primary inspiration was a nostalgic reflection on my youth in Provence transposed in the hills of Topanga near L.A. where I live. It has a very similar feel, the same pine and wild oak forested hills close to the sea.”
Ballantrae Country House by Drew Mandel Architects
Responding to both land and family, the house seems to float on the soft green hills, lounging in articulated space next to the tree-lined watercourse, which hosts blue jays, herons, and pileated woodpeckers.
A Hidden Bar in Vancouver’s China Town Combines Glamour and Narrative
Now, those in the know can access a small, vendor-inspired dumpling parlour called Laowai by ordering a “Number 7” at the counter. Patrons are then ushered into the mysterious back room hidden behind an imposing freezer door.
A Taste of Venice at Giovane Bacaro in Vancouver
The wine-and-cicchetti menu is ideal for casual meetings with friends or family, with aperitivo favourites—Cinzano and Gancia—tastefully curated.
Thom Fougere’s Successful Career and His Commitment to Subtlety and Periphery
Thom Fougere’s approach to furniture has been “archetypal,” which he explains as stripped down in its purpose but not in its conception and design: “I hate the word minimalism because it is interpreted as an applied aesthetic, where true minimalism has complexity embedded in it.”
Cape on Bowen by Grant Architecture Studio
The 9,500-square-foot structure features the juxtaposition of concrete and wood, improbable forms, and generous glazing, resulting in a sculptural residence that still complements the dense foliage of its surroundings.
Waiheke Island Residence by Gaile Guevara Studio
Across the Pacific, Gaile Guevara Studio, a Vancouver-based firm, has remodelled a two-storey home on Waiheke Island in New Zealand.
Futuristic Sino-Italian Cultural Exchange Centre Opens in Chengdu
Architectural elements from two ancient cultures collide to memorialize a bond going back at least to Marco Polo in the city where he made his mark, Chengdu.
Résidence Alma by Atelier Barda
“It’s a very discreet intervention, but filled with complex technical design features and transformations that are only revealed inside the envelope.”
Miantiao Pairs Unapologetic Cuisine With Enchanting Design
Being a restaurant in a hotel is notoriously difficult, having to manage the expectations of local and travelling guests, especially during COVID. Miantiao has an additional challenge: the cuisine fuses Italian and Chinese culinary philosophies.
Surf House by Feldman Architecture
With generous use of reclaimed wood, this Santa Cruz home is a relaxed modern build that channels the beachy vibes of the area and owners.
Sculptor Umberto Bellardi Ricci Summons Steel and Dreams for New Domestic Designs
Dawn is a series of minimalist light fixtures and furniture that take cues from the material palette of New York City itself, Bellardi Ricci’s current home.
Tofino Beach House by Olson Kundig
Two chimneys on each side support cantilevered living areas and the roof as if the home has two legs that it is standing on in the woods.
10 Most Scenic Roads in Canada
Since other forms of travel have been all but eliminated for the time being, Canadian scenic drives might be the salve that the wanderlust-stricken soul is yearning for.
Dr. Martens and JJJJound Collaborate on the Ultimate Artist’s Shoe
While so many collaborations often just feel like the mixing of prints and brand imagery, this one’s subtly actually makes it stand out.
Kohala Coast Residence by de Reus Architects
Reflecting pools dot the property, drawing lines of sight between pavilions and complementing the aesthetic, which the architects call “tropical minimalism.”
Beating the Heat at Fairmont Jasper Park Lodge
When I arrive, the hot winds of summer are blowing down the mountains, melting the ice caps and filling the Athabasca River as it runs through the small mountain town of Jasper, filling the lakes and marshes with glacial water that reflects the massive peaks in its deep blue water.
Kadenwood by North Vancouver’s Openspace Architecture
There is a humbleness about this approach that seems to respect the topography, the grandness of the mountains, that seems to have inspired the home itself with the Café Canal stone walls and the multiplane roof.
Casa-P by Tigges Architekt
The structure’s simple frame contributes to the compactness of the passive house’s sustainable focus.
Drive All-New Favourites on Demand With the Porsche Drive Program
A veritable “Netflix for cars,” this program offers clients single or multicar subscriptions for one- or three-month periods.
A Chance to Look Inside Canada’s Great West Coast Homes
See the homes featured in this year’s West Coast Modern Home Tour.
The Art of Architectural Photography With Ema Peter
Ema Peter, a Vancouver-based photographer, captures some of the most beautiful works of architecture in Canada and around the world.
Comillas House by Garciagerman Arquitectos
Glazed tiles, used in 1884 at the nearby El Capricho Palace then being built by Gaudí, were placed in the original build and have since been restored by García-Germán, referencing the strong tradition of Spanish art nouveau in the area.
Psychedelics Have Positively Impacted Mental Health in Canada—What Else Will They Change?
Long stigmatized, these substances are coming into the mainstream. We talk with the experts about the future of their recreational, therapeutic, and business potentials.
Read an Excerpt from We, Jane by Aimee Wall
There was a knock at the door and Marthe went to open it and found a woman around her age, early thirties give or take, dirty blonde hair, soft denim maternity overalls that were sagging a little in the front, she was carrying a tiny baby.
North Vancouver Passive House Plus by Michael Green Architecture
A Craftsman Bungalow remodeled into a passive house while maintaining essential qualities of the original.
Men’s Grooming and Skin-Care Guide for Father’s Day
Some products and tips for healthy hair and skin.
Coastal Retreat by Walker Warner Architects
Walker Warner Architects has created a retreat on the California coast influenced by design elements typical of a home in Cape Cod.
Roberts Creek Residence by Burgers Architecture Redefines the West Coast Cabin
Set back from the water on B.C.’s Sunshine Coast, Roberts Creek Residence combines characteristics of local wood cabin structures and contemporary dwellings into a compelling architecture made up of a series of three distinct areas, each with its own vaulted ceiling.
Shay Restaurant, a Desert-Inspired Space Designed by Ivy Studio
In person, one can see how the designers have interpreted these themes into the language of a modern restaurant in the historic Montreal neighbourhood.
Margot Robbie Is Selling Her Hancock Park Home—Take a Look Inside
At 3,300 square feet, with a coach house and pool, the house is a 2016 build that emulates the classic California colonial style.
These Timepieces Offer Stunning Detail to Accompany the Rolls-Royce Boat Tail Custom
Now, the British car maker has upped the ante, partnering with Swiss watchmakers BOVET 1822 to create a pair of custom timepieces for the couple that commissioned the Boat Tail.
Lambert & Fils Debuts Atelier
Atelier by Lambert & Fils utilizes a delicate suspension with forms that sit variously between industrial and organic.
Revery Architecture Represents Canada at the 2021 London Design Biennale
The Vancouver-based architecture firm uses an elegant metaphor to represent the over-reliance on climate control and its negative effects on the planet.
Craven Road Micro House by Anya Moryoussef Architect
Constructed on what once was a decaying “worker’s cottage”—one of the small, narrow structures made usually of wood that housed many in the rapidly expanding Great Lakes cities during the Industrial Revolution—this home was built as a “ethereal sanctuary” for a retired elementary school teacher.
Muir Hotel in Nova Scotia Brings Together Exciting Designers
Muir, set to open later this year in the Halifax waterfront community of Queen’s Marque, is the region’s first luxury property and an anticipated hospitality experience.
13 Vancouver Patios Open Now for Dine-In
It’s no surprise that many are searching for Vancouver restaurants with patios open for dine-in.
Oyster Island Retreat on British Columbia’s Sunshine Coast
The beauty of Oyster Island and the Sunshine Coast in general is a sensitive one, where rare trees grow resiliently and art thrives.
Brome Lake Residence by Atelier Pierre Thibault
The two wings come together in a glass connection. Noble materials are used throughout to provide a natural colour palette accentuated by the vistas of water and greenery through the many windows.
Omer Arbel’s Molecular Aesthetic
The Vancouver-based multidisciplinary creative heads a practice that cultivates a fluid position between the fields of design, invention, sculpture, and architecture.
Lakeside Residence by Graham Baba Architects
Originally closed off from the expansive water views, the structure has been rethought to open the living space to the sea.
These New York Skyscrapers Are Getting Away From Glass Box Architecture
These new towers going up in the City That Never Sleeps recall many familiar forms and some that are new, building on the rich patina of styles that paint the multifaceted neighbourhoods they are springing up in.
Vancouver House Penthouse by Leckie Studio
The pièce de résistance of the design: a glass-walled atrium in the centre of the space serves as a terrarium with red cedar stretching from the first floor to the second.
Inside Arcana, a Mysterious and Immersive Retreat That Seeks to Soothe Digital Burnout
It’s about rediscovering things obscured from our view by the grind of the city and the social media algorithm.
Mark Letain on 20 Years of EQ3 and Canada-centric Design
Mark Letain, current president of EQ3, believes that in the 20 years since its inception, the company has allowed for a watershed of Canadian design and for Canadian firms to compete on the world stage
Montreal’s Island Residence by Chevalier Morales
Playing with the tension between privacy and openness, the architects designed a square floor plan partitioned to create two interior courtyards.
62M by 5468796 Architecture
A postindustrial circular structure based on rational, geometric forms that utilizes a neglected piece of land in the city.
IDS Toronto 2021 Remains Online, Here Are the Events to See
Under the theme Spring Resiliency, the show gathers the best of the best from design in Canada and around the world.
6 Breezy Canadian Menswear Collections for Late Spring/Early Summer
While the styles and price range vary, the common theme is a nod toward the sustainable and organic.
Blyth House by Hudson Architecture
Inspired by the great halls of medieval times, the new two-storey atrium is meant to bring the lines of sight within the house up toward the sky and the treetops.
FICTIONS Tarries With Lost Futures and Mysterious Savoir Faire
The exhibition combines video, photography, and music to create a multisensorial experience.
British Columbia Gets Serious About Mass Timber Architecture
In the last few years, the environmental consequences of cement and plastic have become dire. With this in mind, the government of British Columbia has undertaken a new initiative to fund and explore the building of massive wooden structures.



