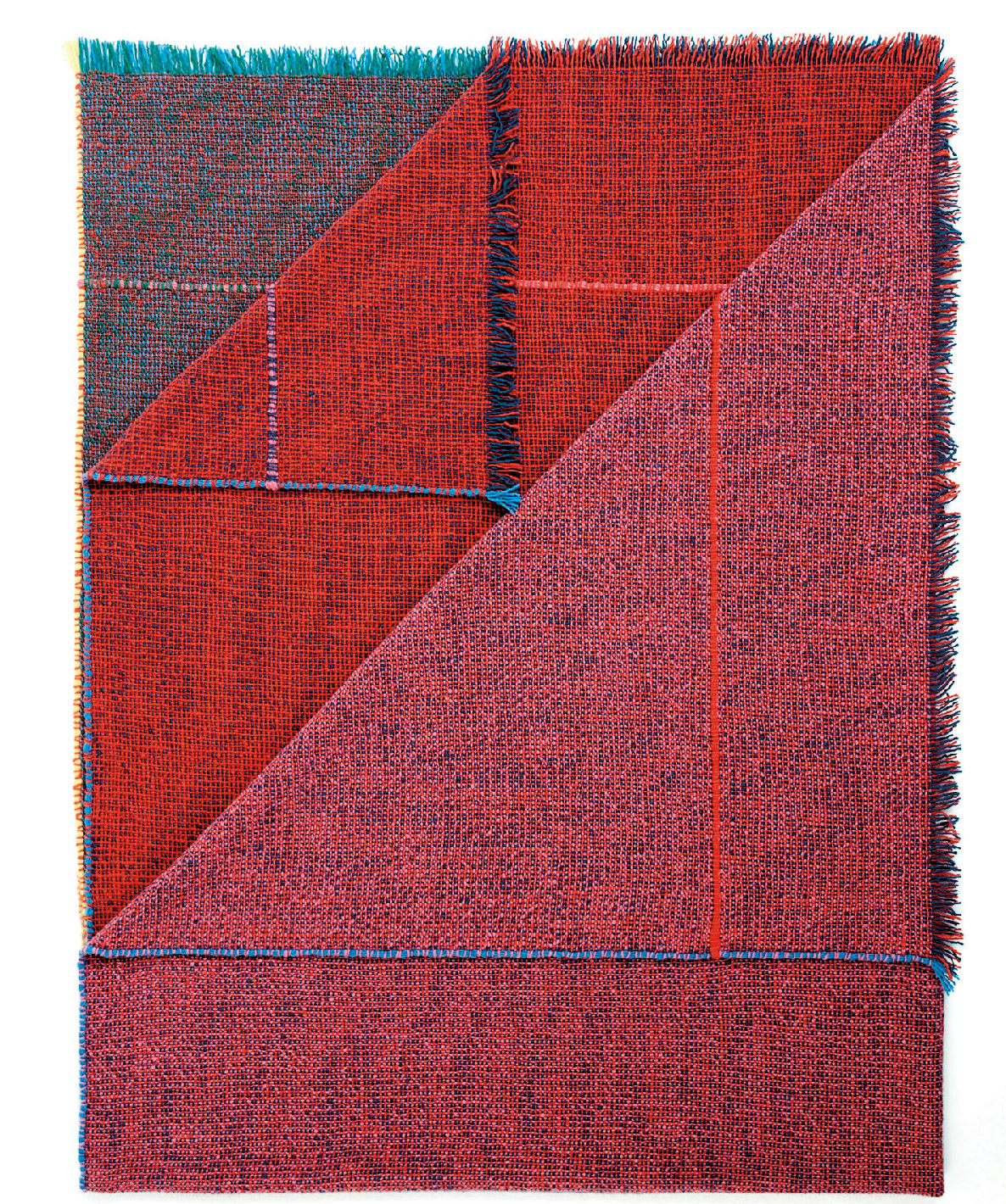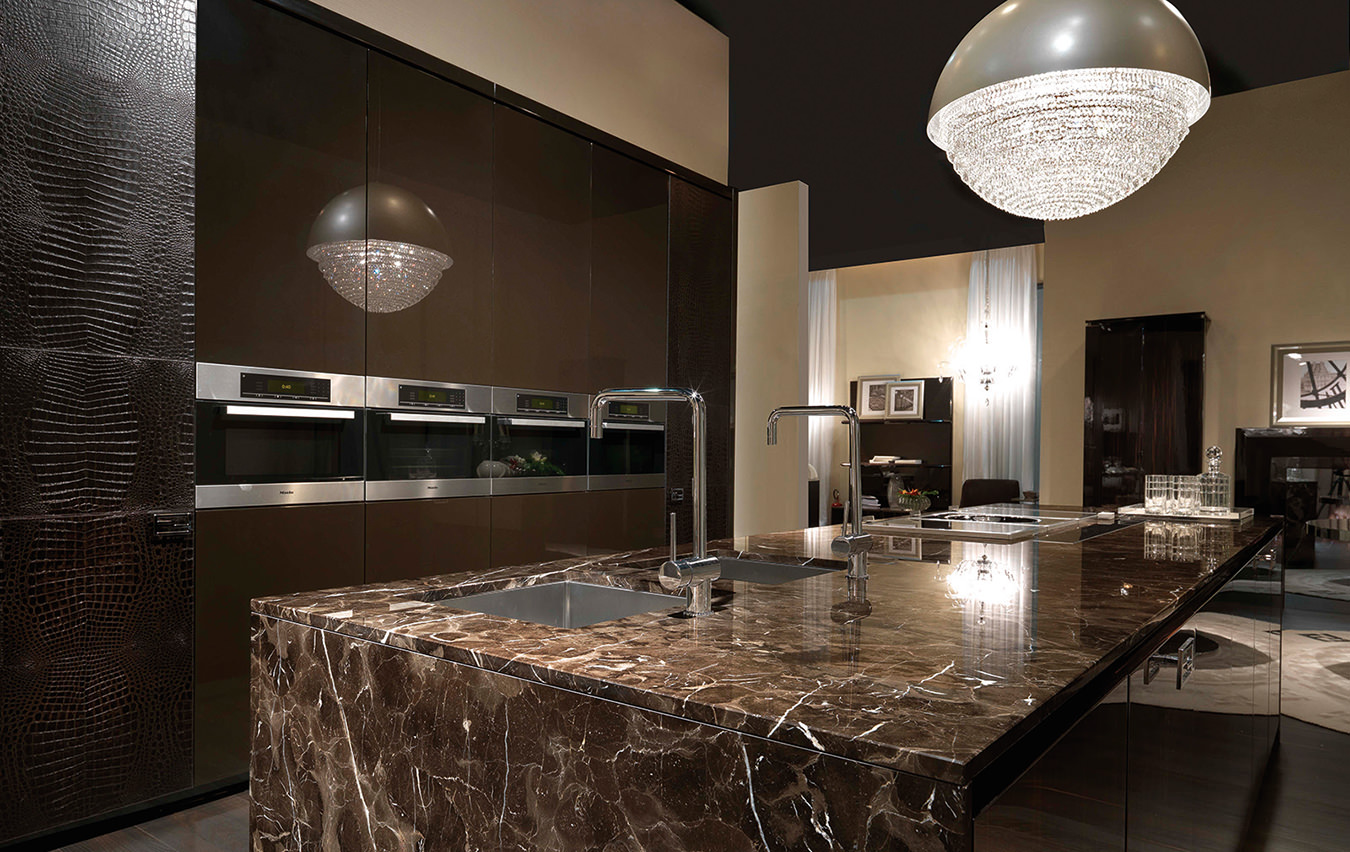Waiheke Island Residence by Gaile Guevara Studio
Bringing it all together.
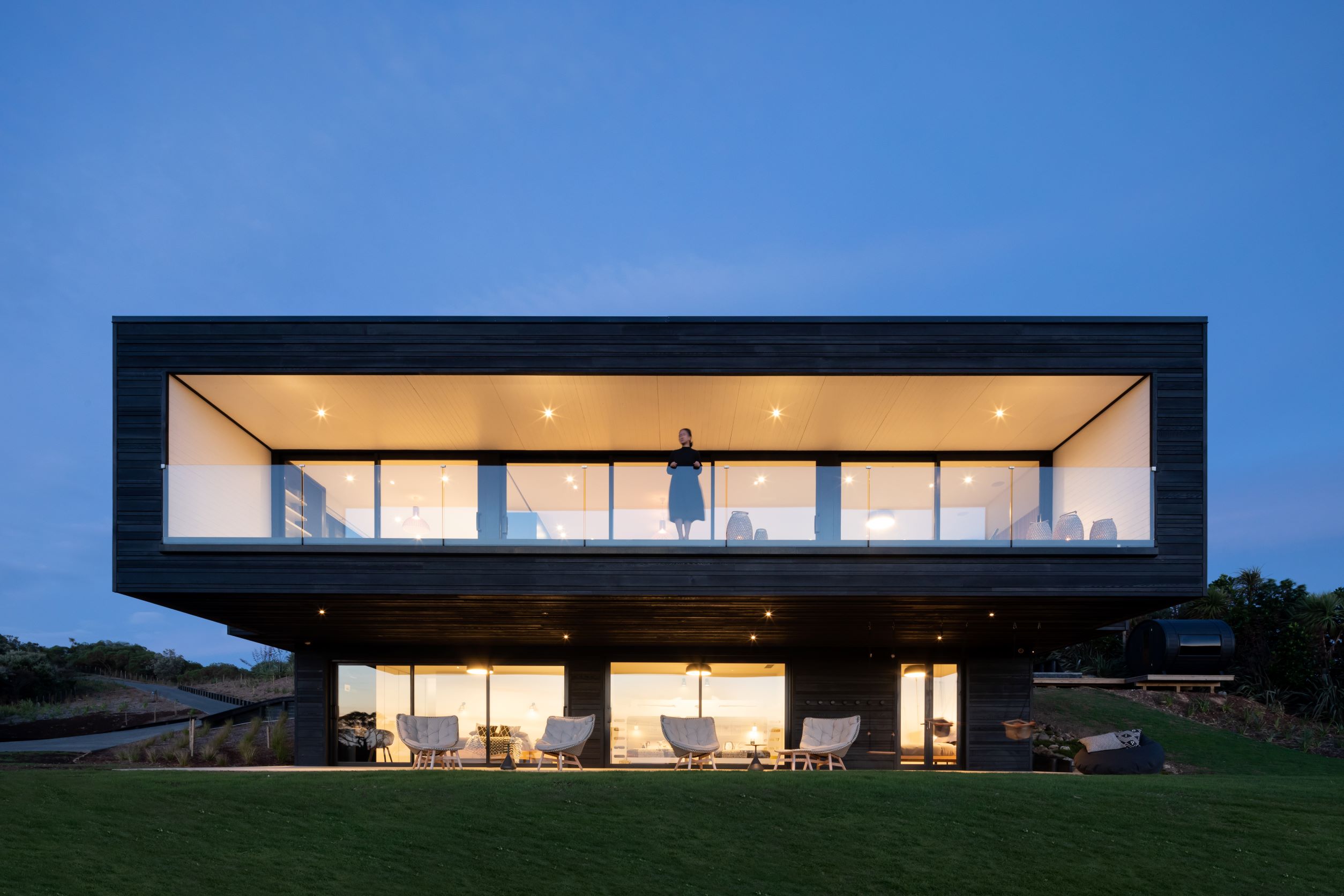
Across the Pacific, Gaile Guevara Studio, a Vancouver-based firm, has remodelled a two-storey home on Waiheke Island in New Zealand. The clients were attracted to the panoramic views and proximity to Auckland but wanted to expand the existing structure, designed by local architect Chris Tate, to meet the needs of family life and hosting.
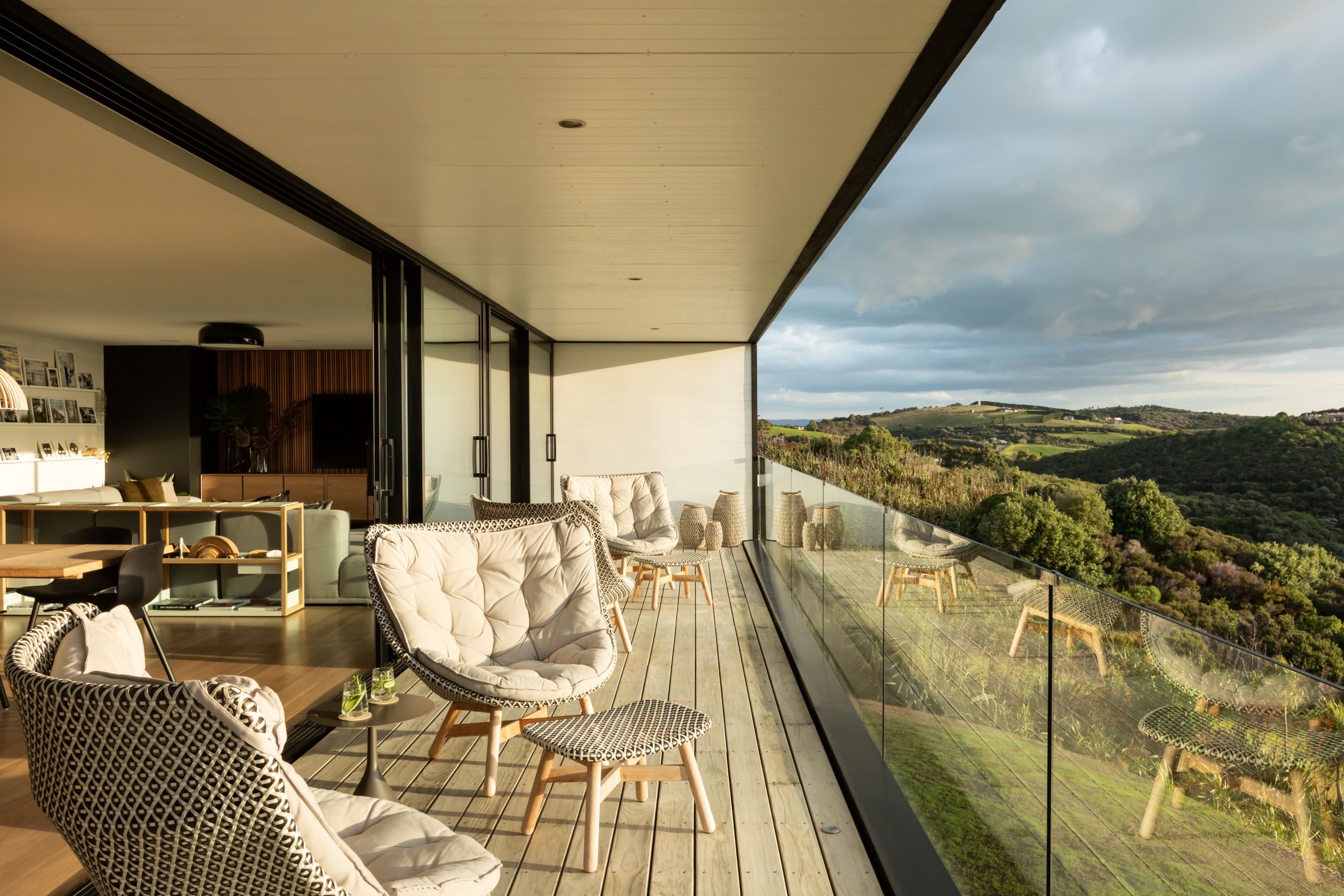
The designers tried to use as many local products as possible. These extremely comfortable chairs, as well as all the other outside furniture, are the work of Dedon.
The redesign included a full interior renovation plus a new pool house and hillside spa. The five-bedroom home also saw the addition of two new bathrooms as well as the moving of the master bedroom downstairs so the upper and lower floors could serve as public and private family areas, respectively.
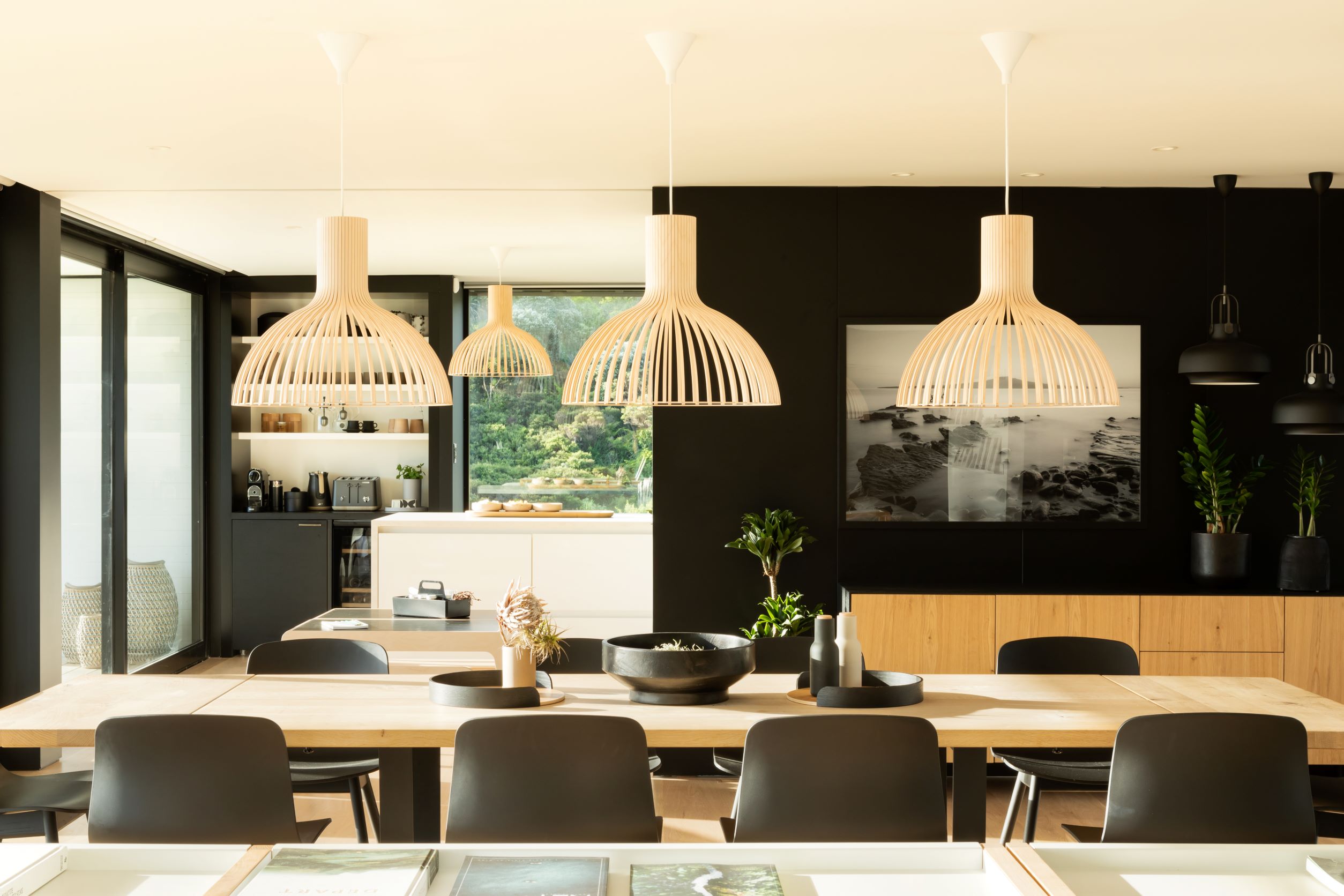
Dining room with Octo Pendants by Simon James.
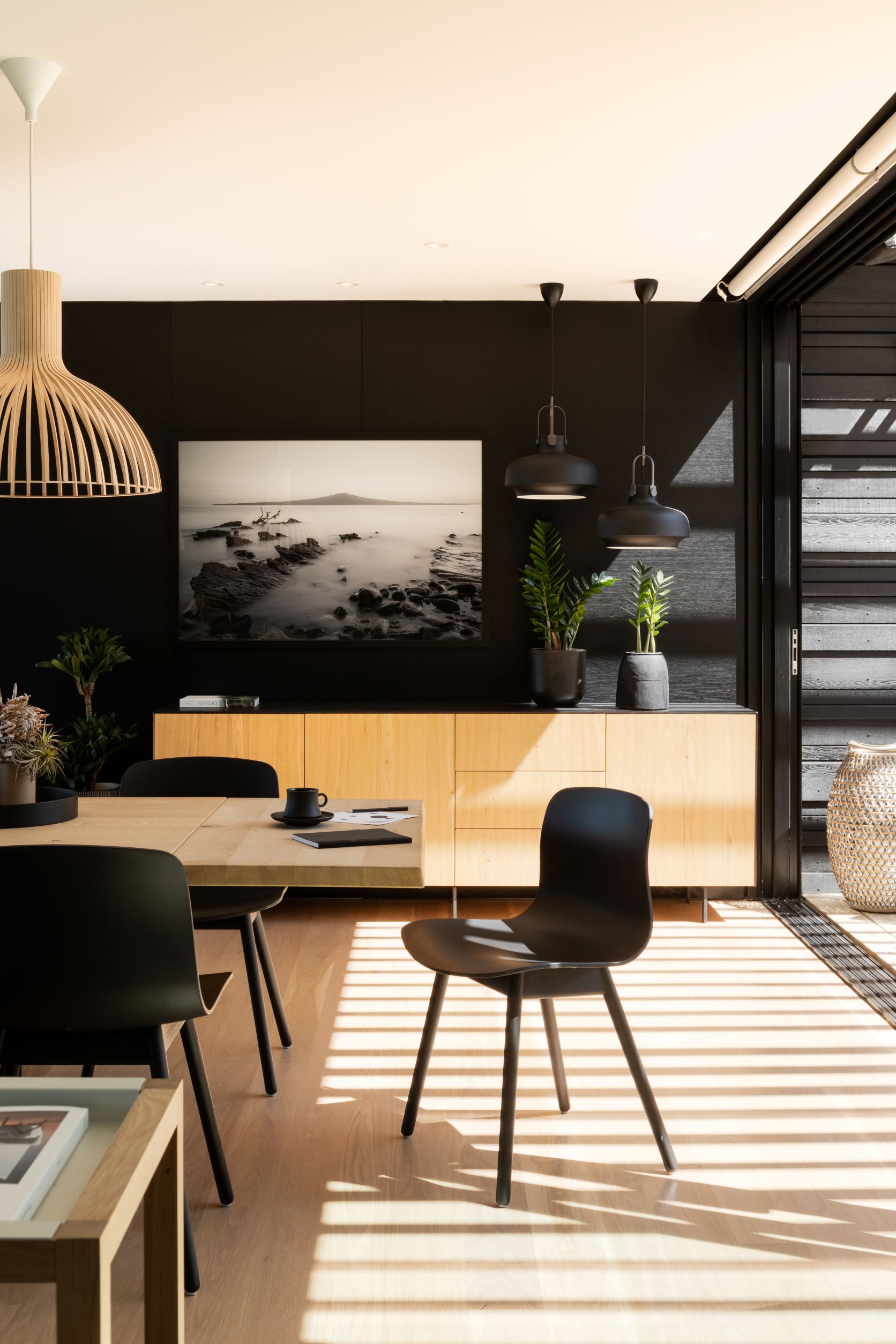
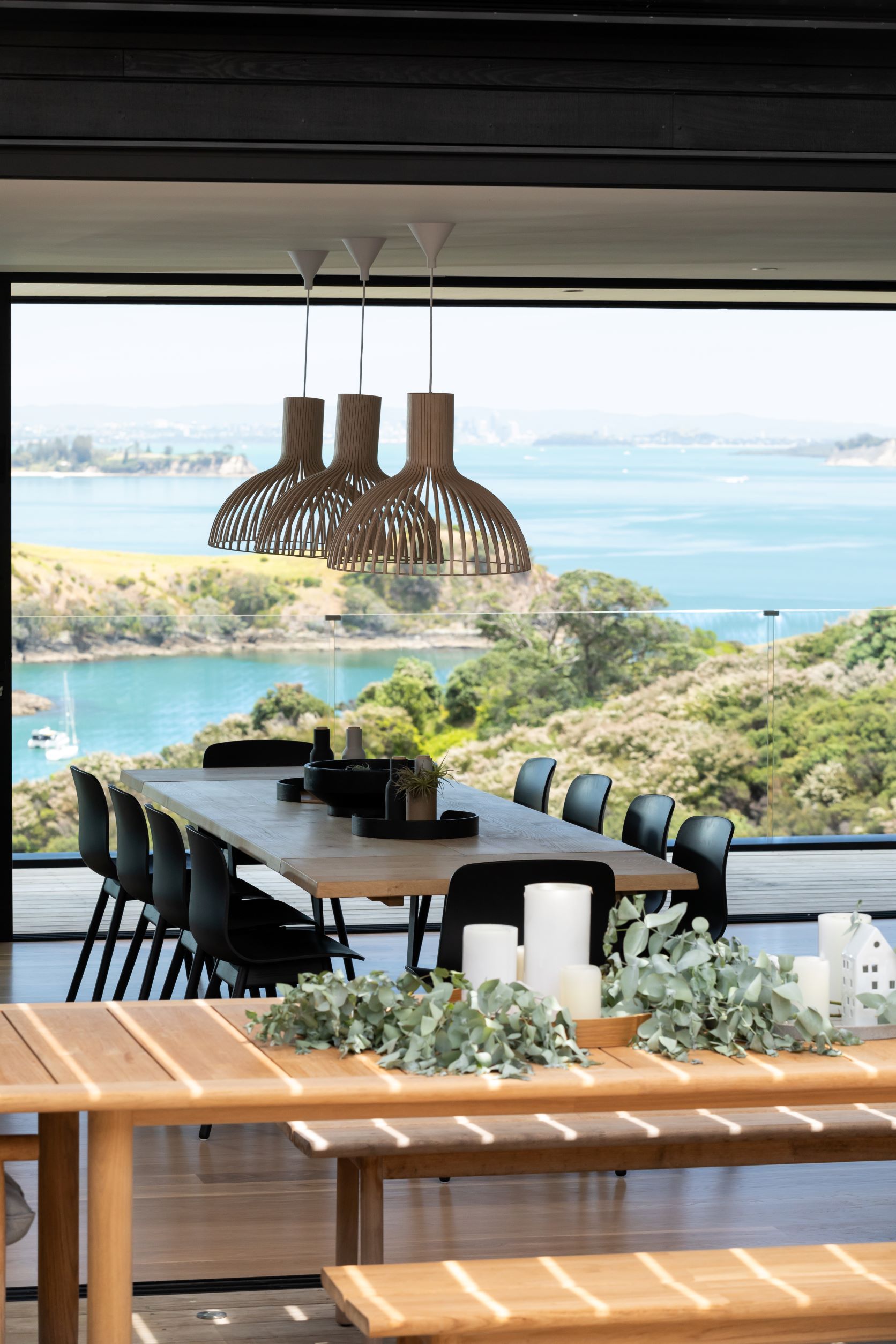
There are some striking aspects of this home that have been improved by the new living configurations. A cantilevered deck juts out from the second storey, providing panoramic views of Oneroa Bay. The kitchen, expanded now with the master bedroom relocated, flows into both the deck and onto a generous courtyard. This courtyard has louvred ceilings that semicover it in places, allowing residents and guests to lounge in the tempered sun before taking a dip in the pool.
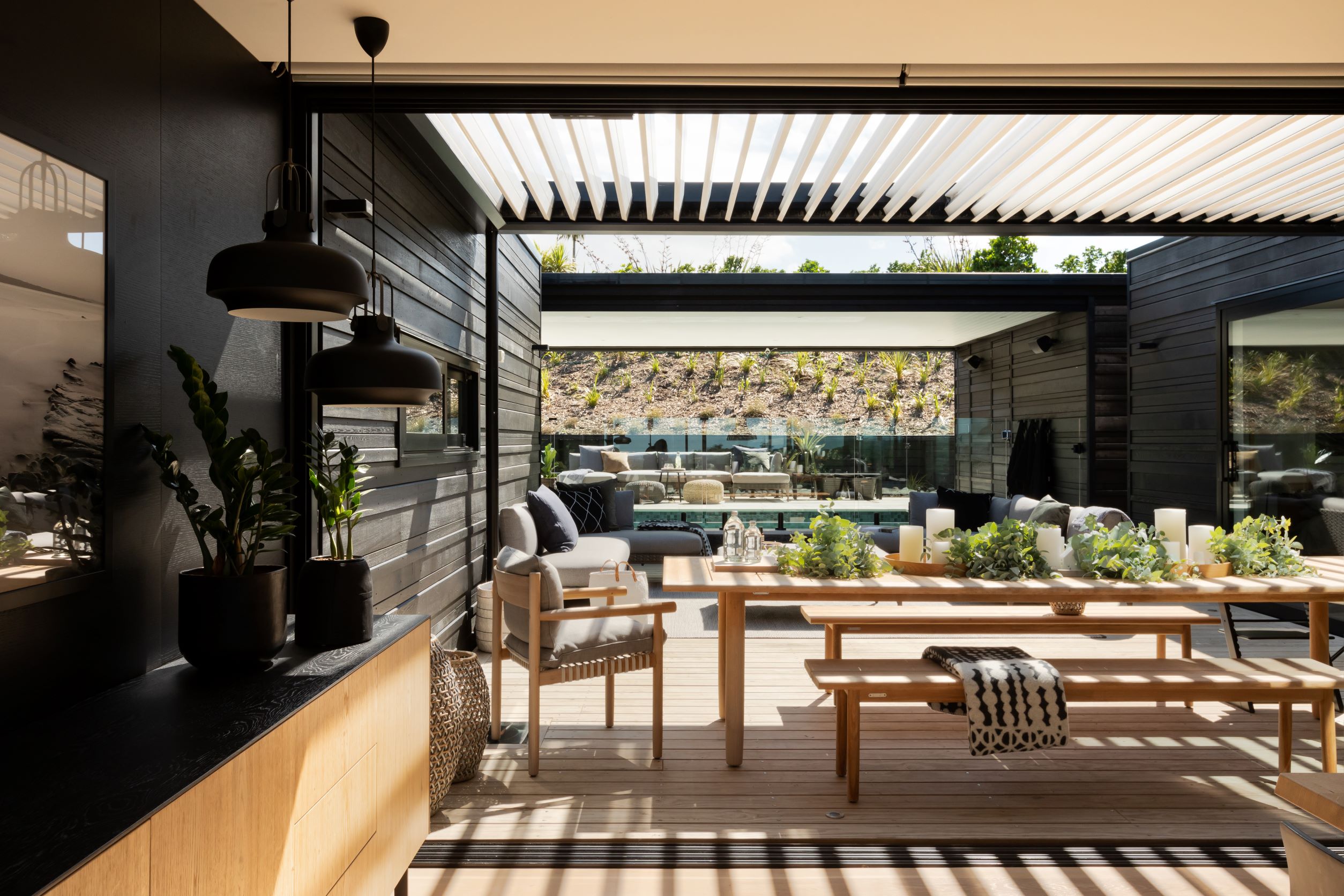
The partially-covered courtyard is the social heart of the home.
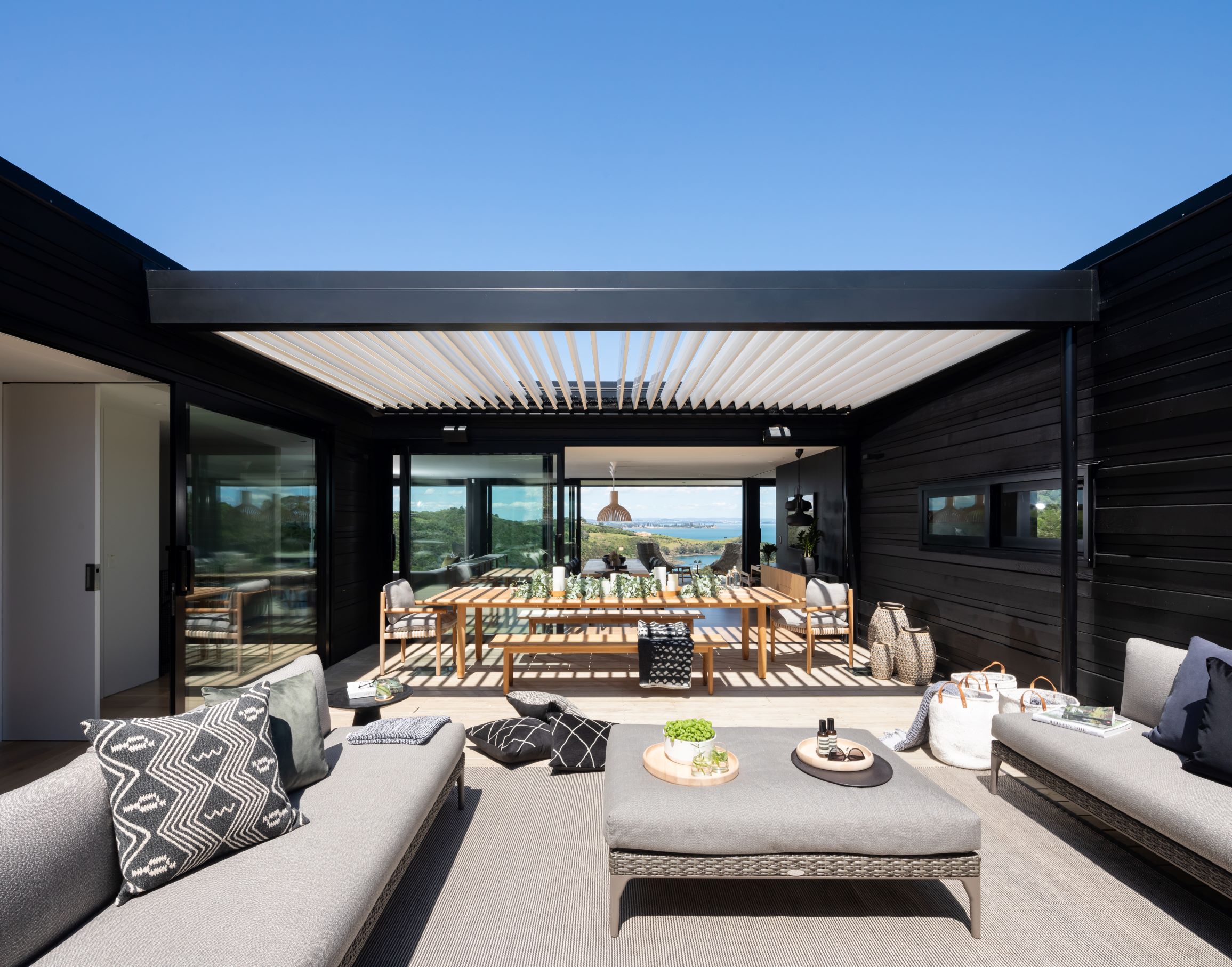
Clear lines of sight straight to the bay, outlined by the stained wood of the expanded envelope.
The newly minted ground floor has been remodelled so the bedrooms face out toward the view, with generous glazing letting in sunlight and sliding doors that open onto a deck, sheltered by the cantilevered one above. The deck connects the family bedrooms in an interesting mix of privacy and connection.
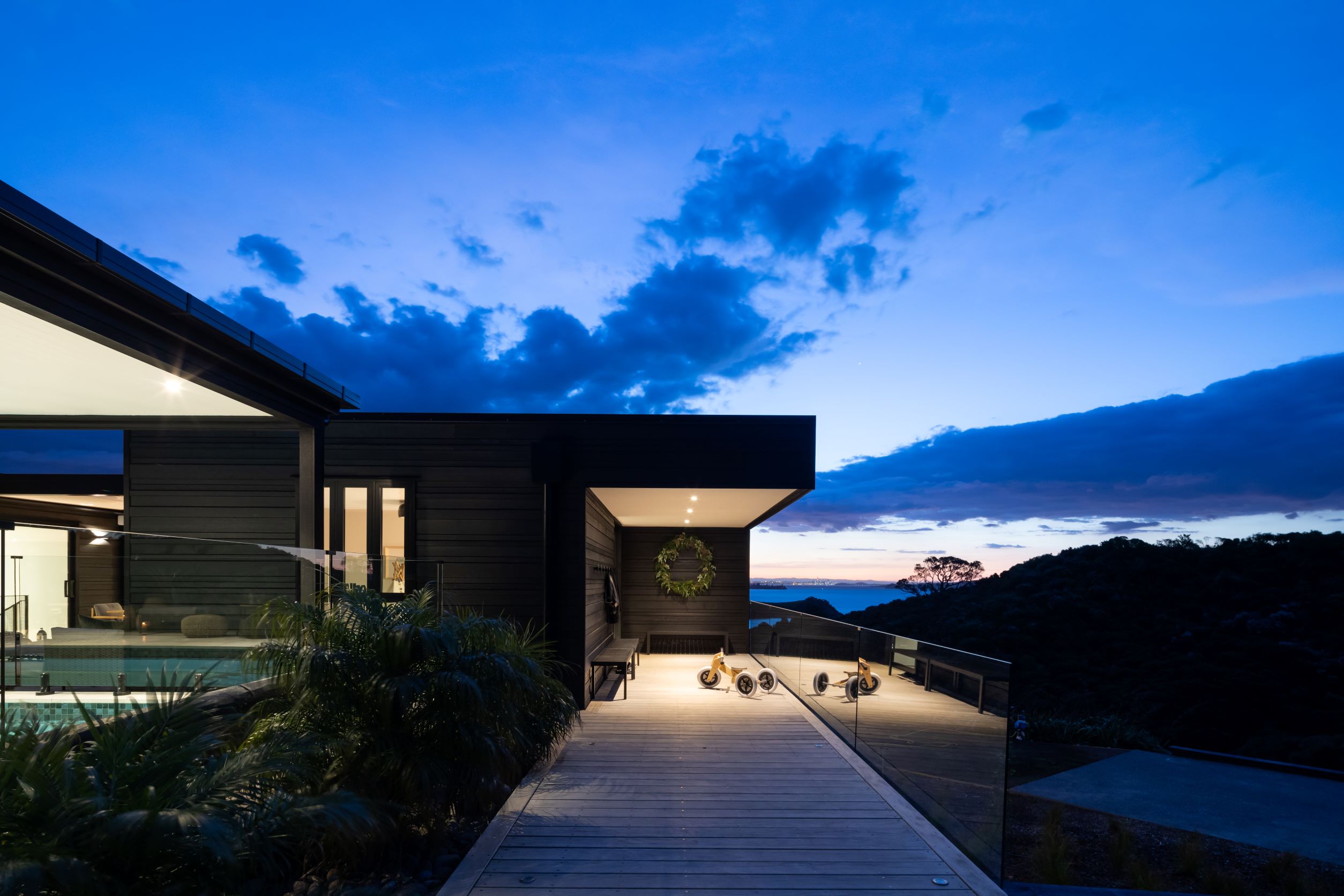
The expansion and deck. In the foreground to the left is the pool area.
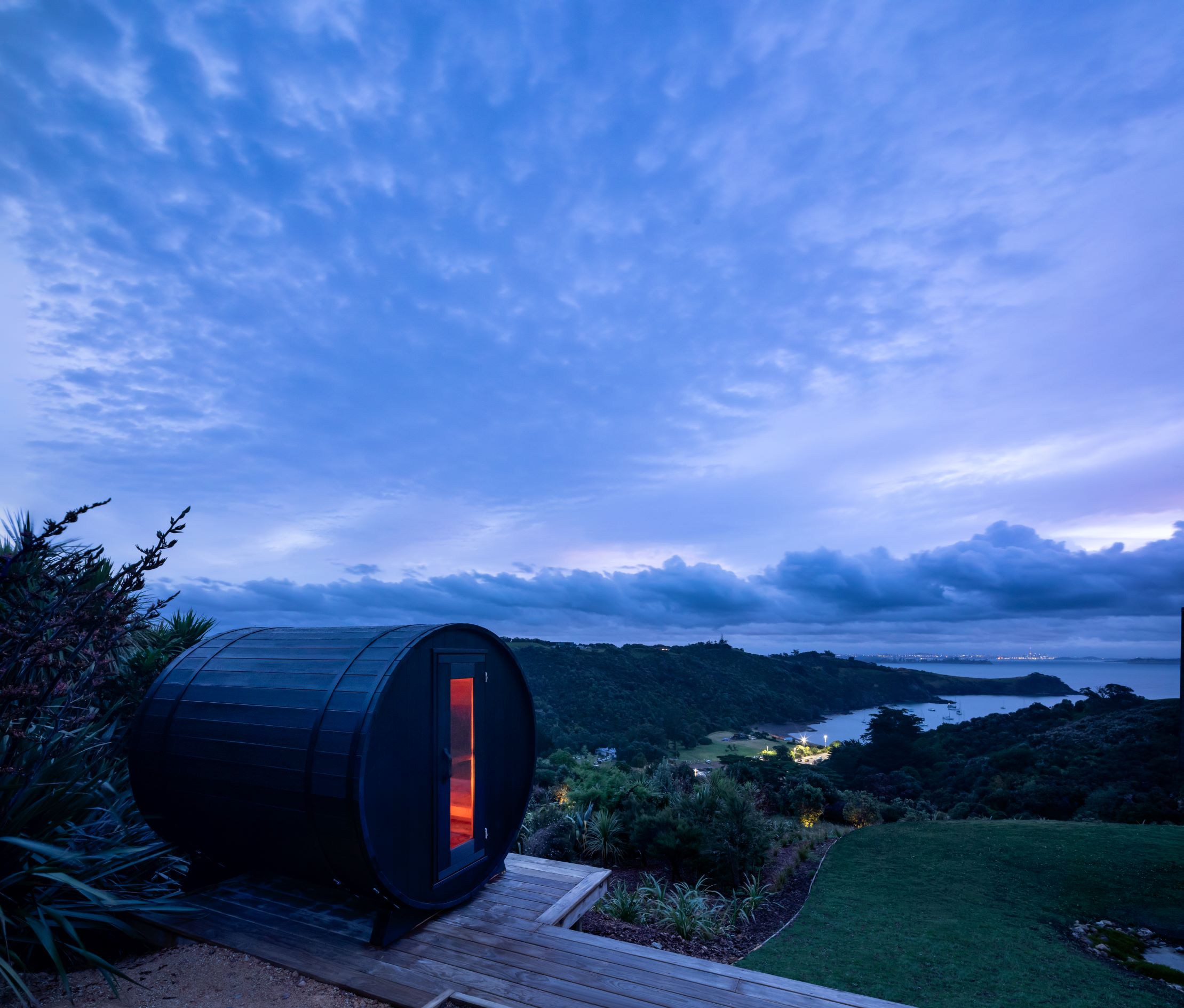
The brand new hillside spa.
With furniture by Tim Webber and Simon James, the interior was simplified with crisp white walls in the family area and a more natural colour palette, highlighting the deep wood tones and blacks that have become staples in contemporary architecture.
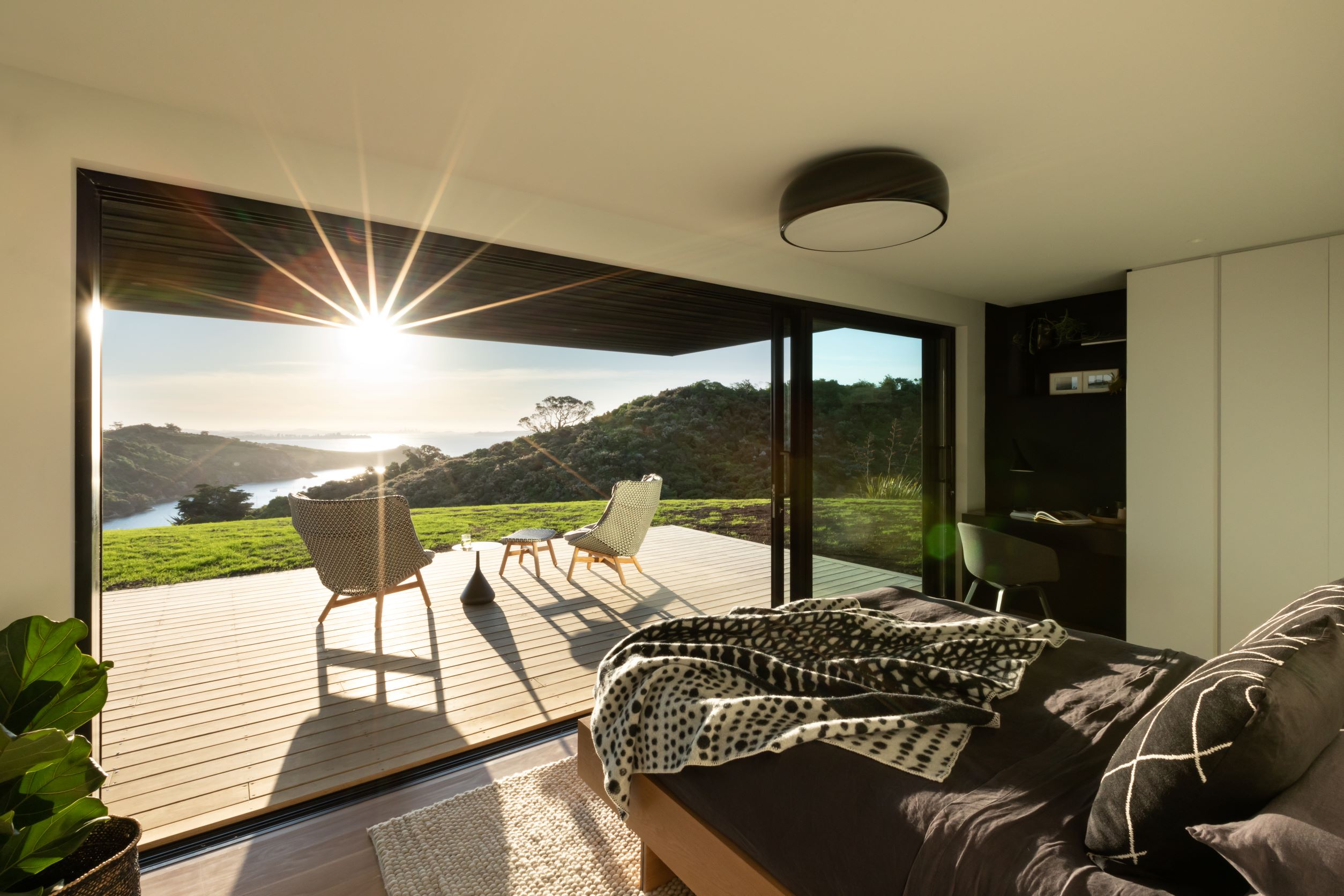
The principal bedroom was moved to the ground floor.
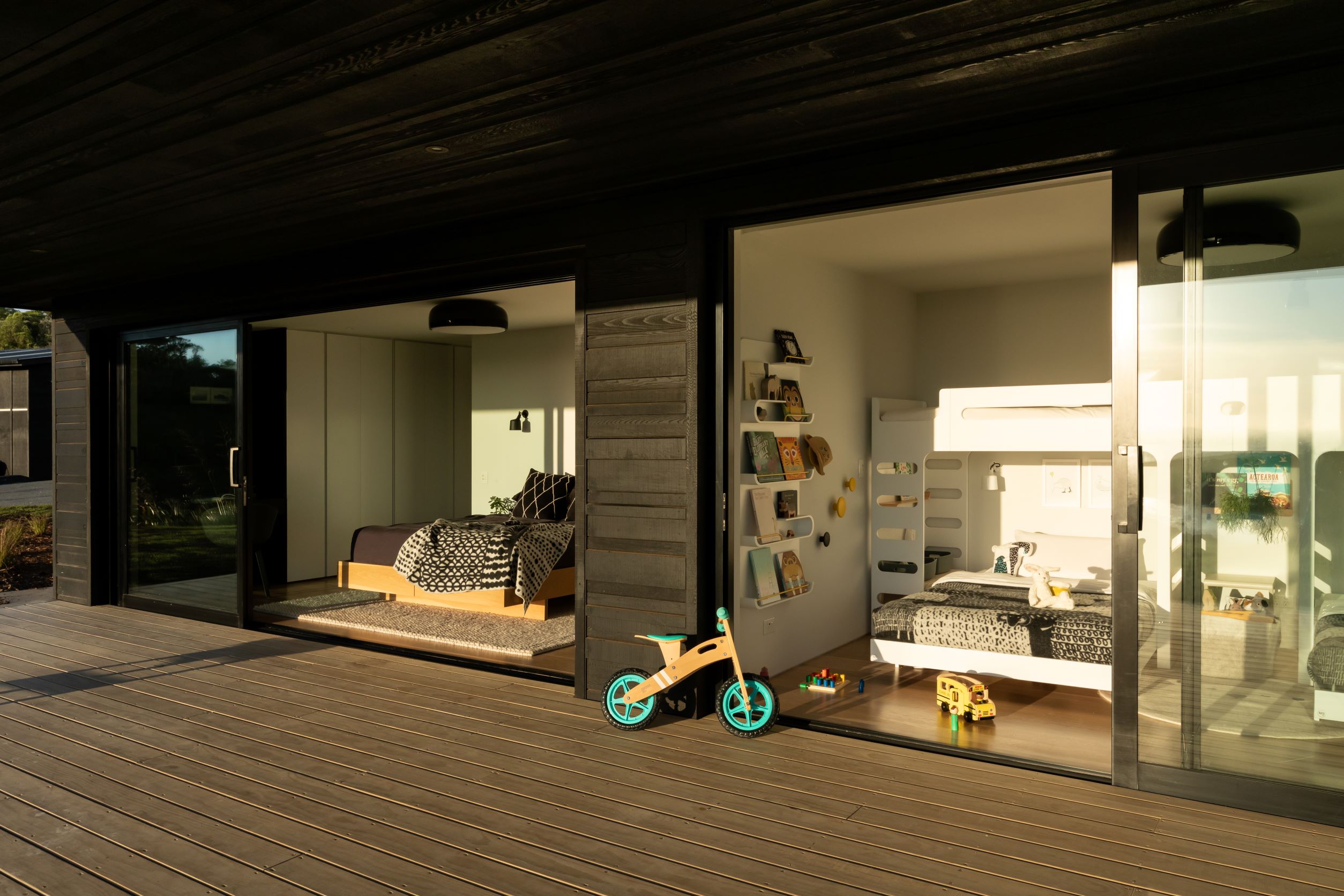
Designed for family and integration with the panoramic views.
Photography by Ema Peter.
Part of our Home of the Week series. Read more HERE.



