Casa-P by Tigges Architekt
A certified passive house in the Catalonian hills, Casa-P is a 2017 project by Tigges Architekt, headed by Swiss-born Daniel Tigges, in collaboration with Michael Wassouf of Energiehaus. The home, in the city of Girona, looks over the Sant Daniel Valley and the Montseny mountains.
The structure’s simple frame contributes to the compactness of the passive house’s sustainable focus. Built like a more traditional rectangular framed home with a single gable, it has two storeys plus a basement. The basement and the ground floor are concrete, while the top floor is made completely of wood. Interestingly, to create material consistency, brown pigment was added to the concrete, and the wood was treated to both make it appear aged and to reduce upkeep.
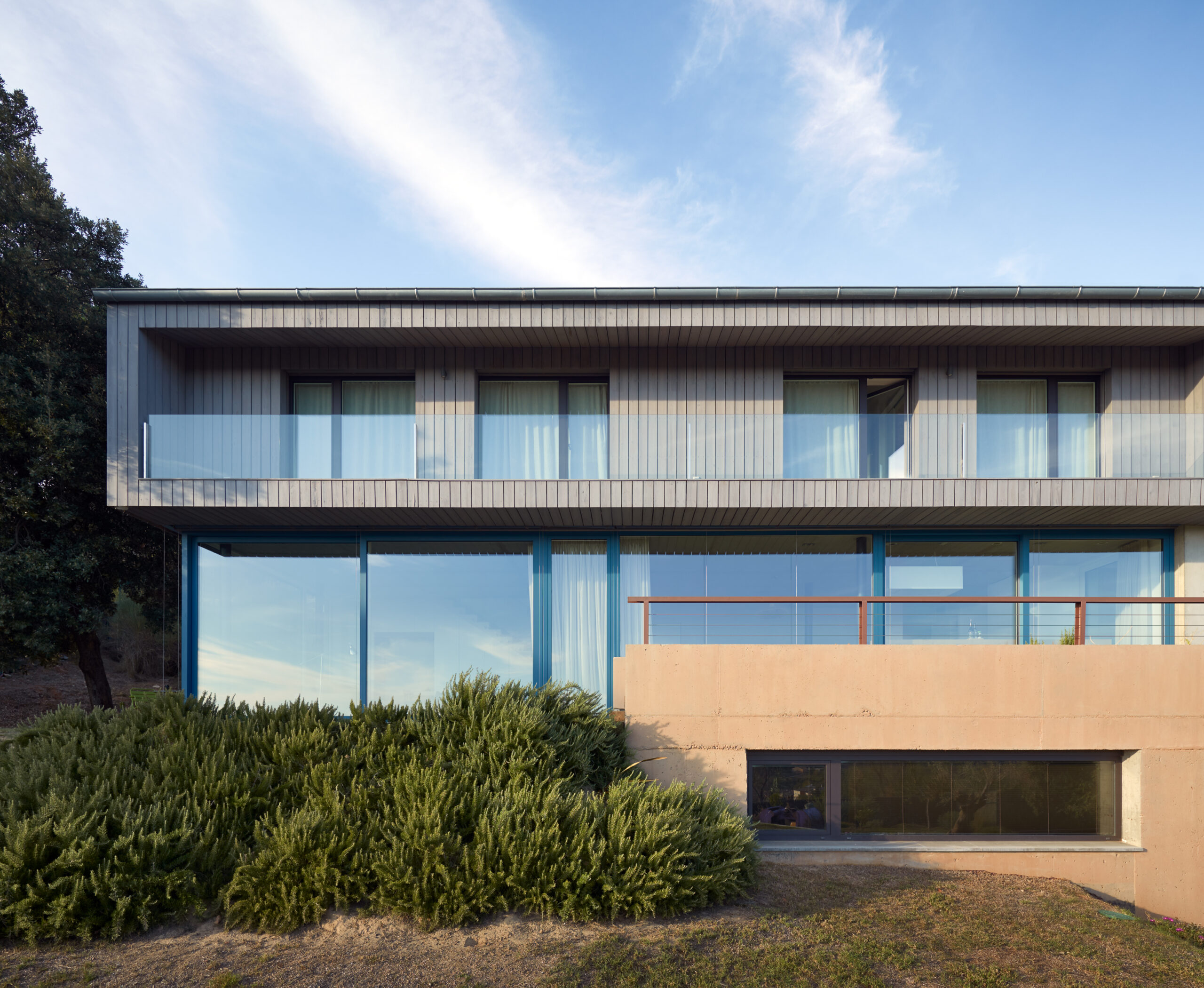
All living and bedrooms have access to patios. Notice how the progressive layers of foundation, glass/concrete ground floor, and wood upper floor contrast yet complement eachother.
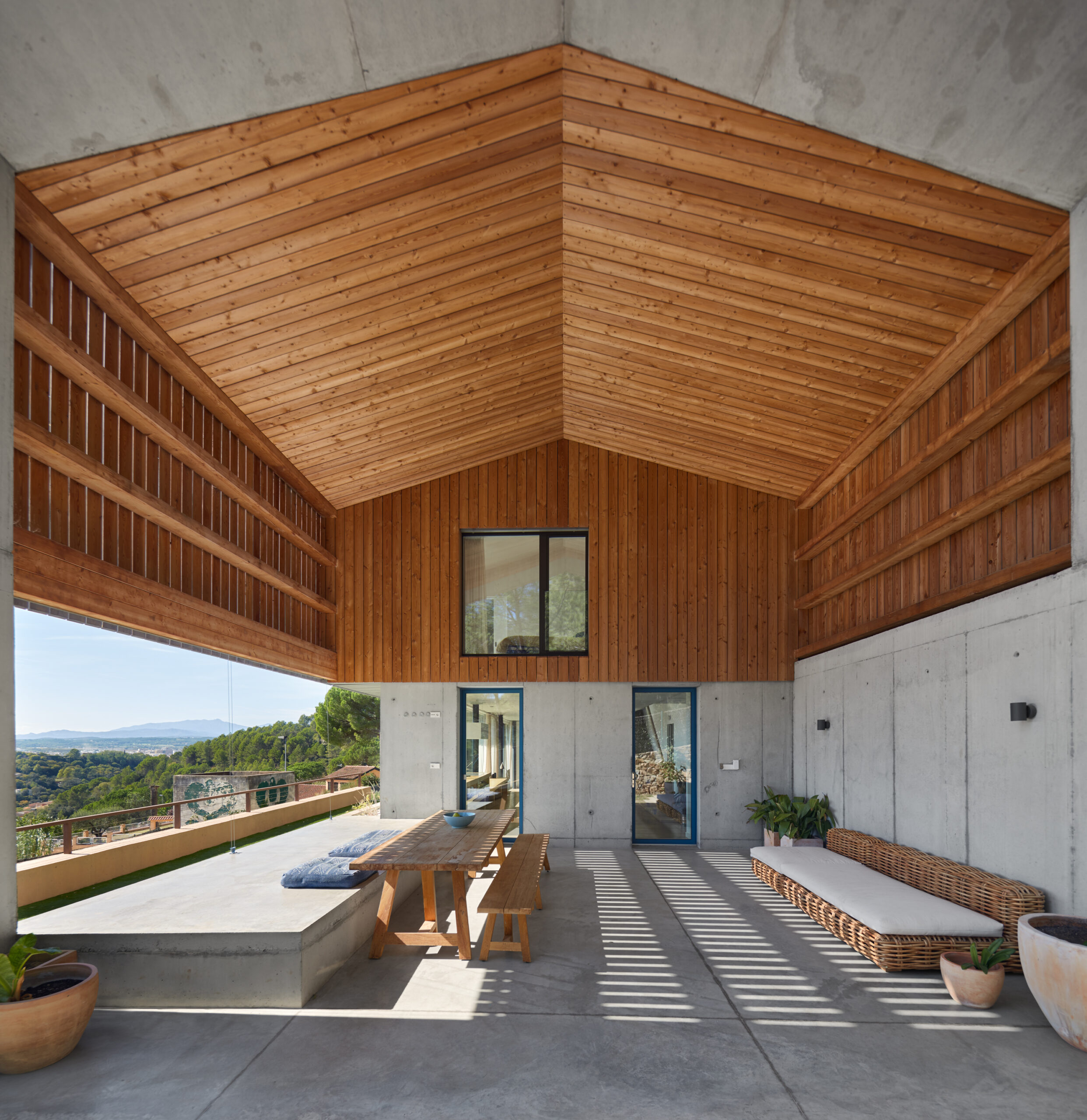
The impressive semi-enclosed space allows for a large outdoor area under the main frame of the home. Notice the stunning wash of this protected interior wood and the way that it fits against the simple gable. The slats in the upper wall cast cooling shadows on the lounge areas, mitigating the dry Catalonian midday heat.
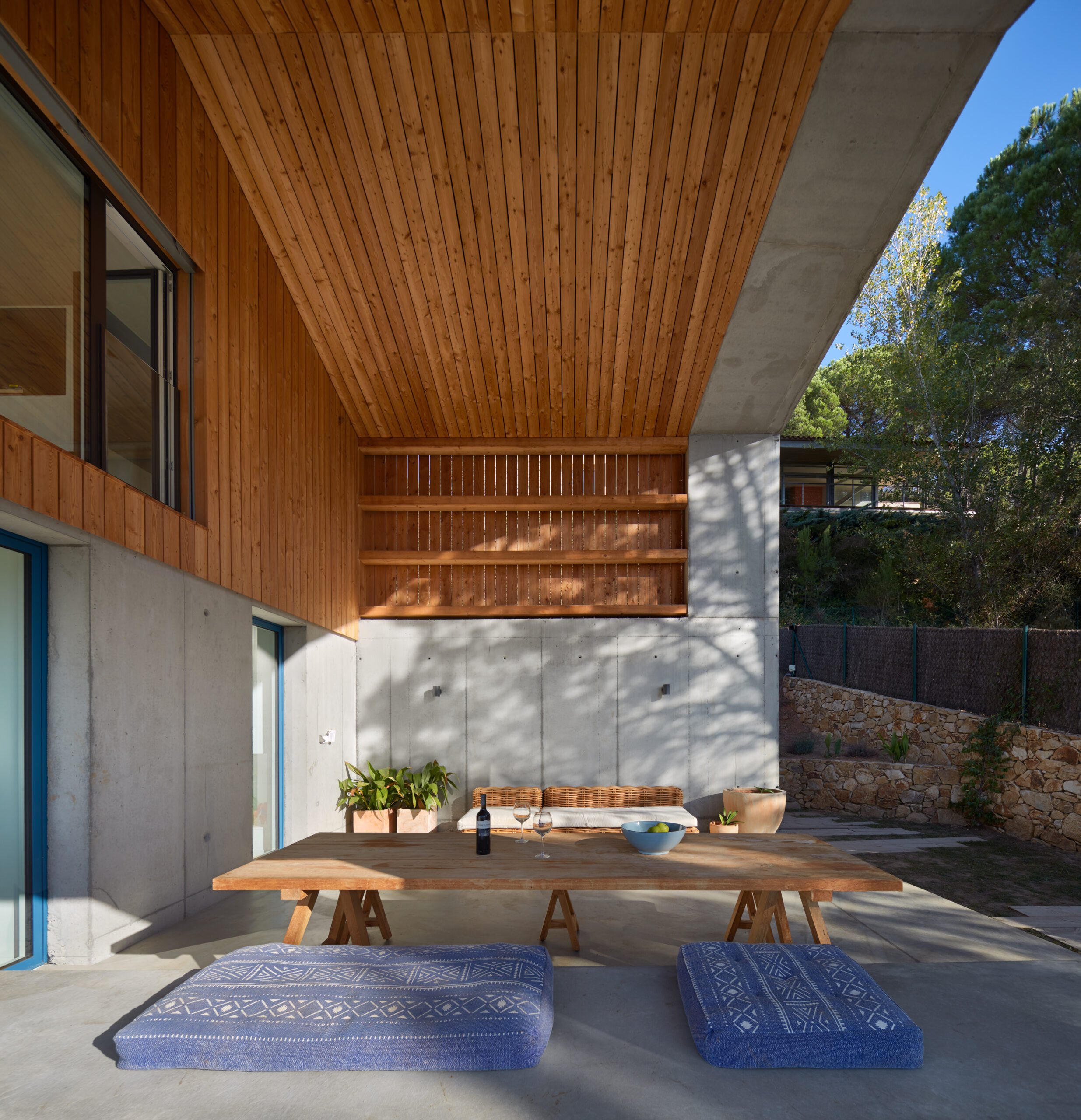
A secondary patio set into the concrete foundation, facing away from the valley.
The simple exterior belies some of the impressive details within the home. To start, the west-facing end of the long structure features a two-storey open space that, technically under the main roof, functions as a sort of open-air patio. This Mediterranean flourish is in harmony with the dry, consistently warm environment, and since it is covered, a more natural stain can shine through on the stunning wood panelling that showcases the strong gable. A cutout in the first storey of the south wall offers views from this extensive patio space into the valley below, and there is another smaller, similarly covered patio on the north side. Trees on the property give ample shade, and there is an in-ground pool downslope.
The basement includes a garage for the cars as well as an expansive family room with floor-to-ceiling sliding glass. The ground floor has more of the living areas, including the kitchen. The open concept and cascading staircases, along with plenty of glazing, promote the flow of people and light. A mix of white walls and polished concrete contrasts with the brownish concrete of the foundation, providing a sense of sedimental layering. Blackened-steel columns and a beautiful fireplace add gravitas to the light wood and grey-fabric furnishings.
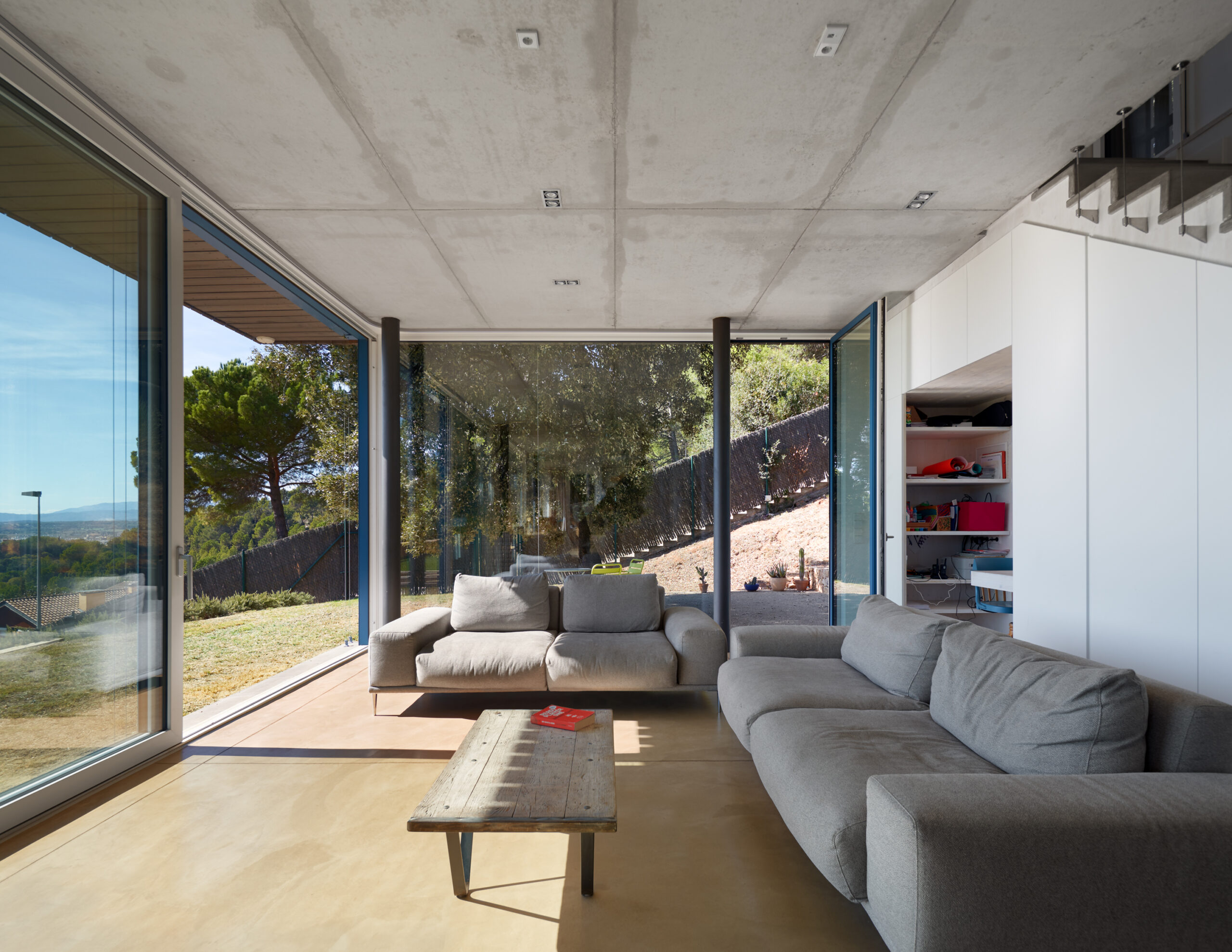
A walkout living area in the basement.
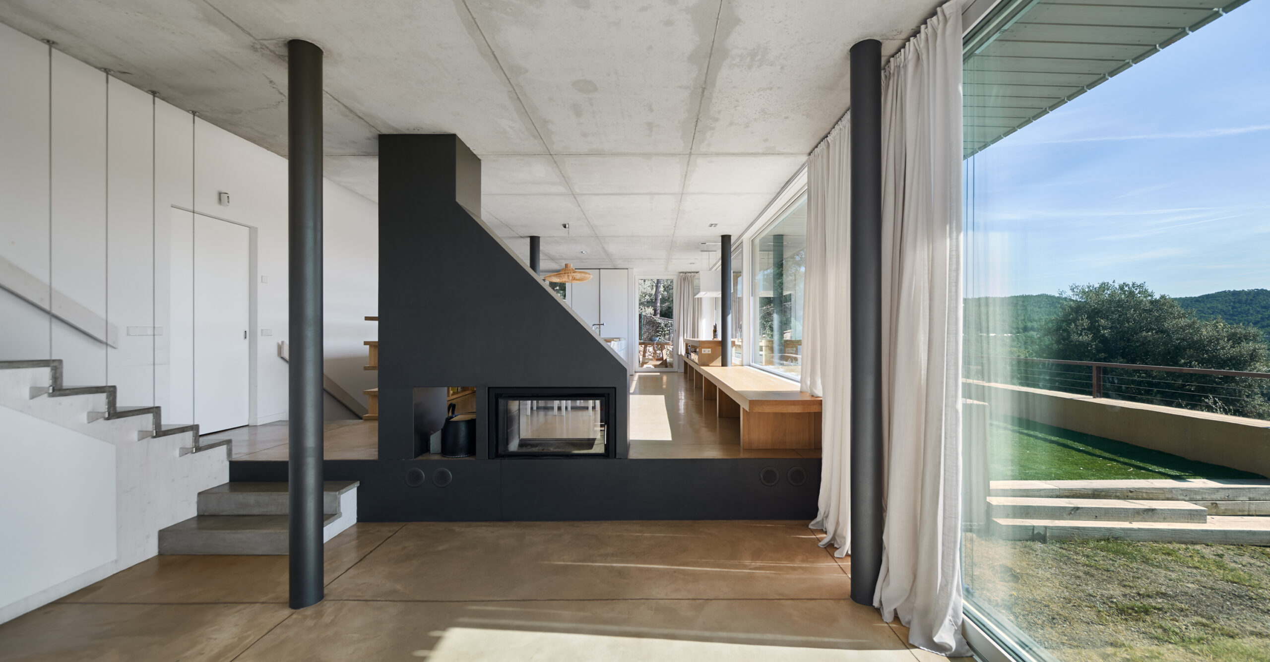
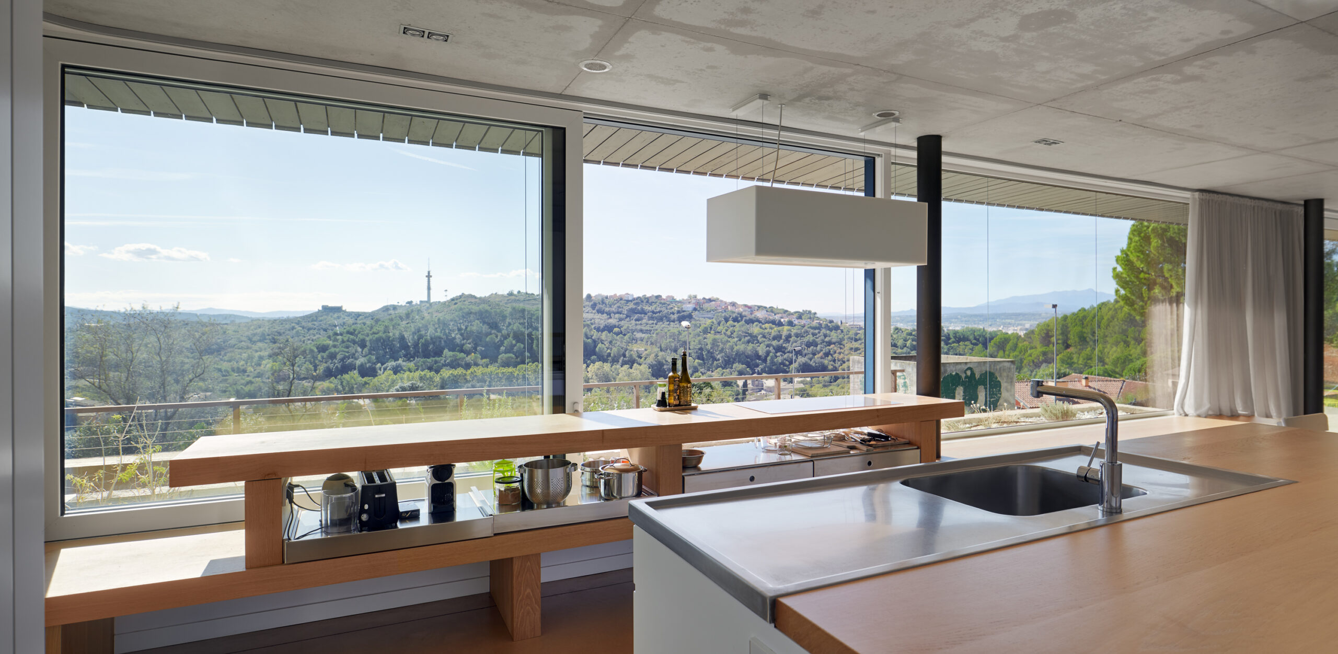
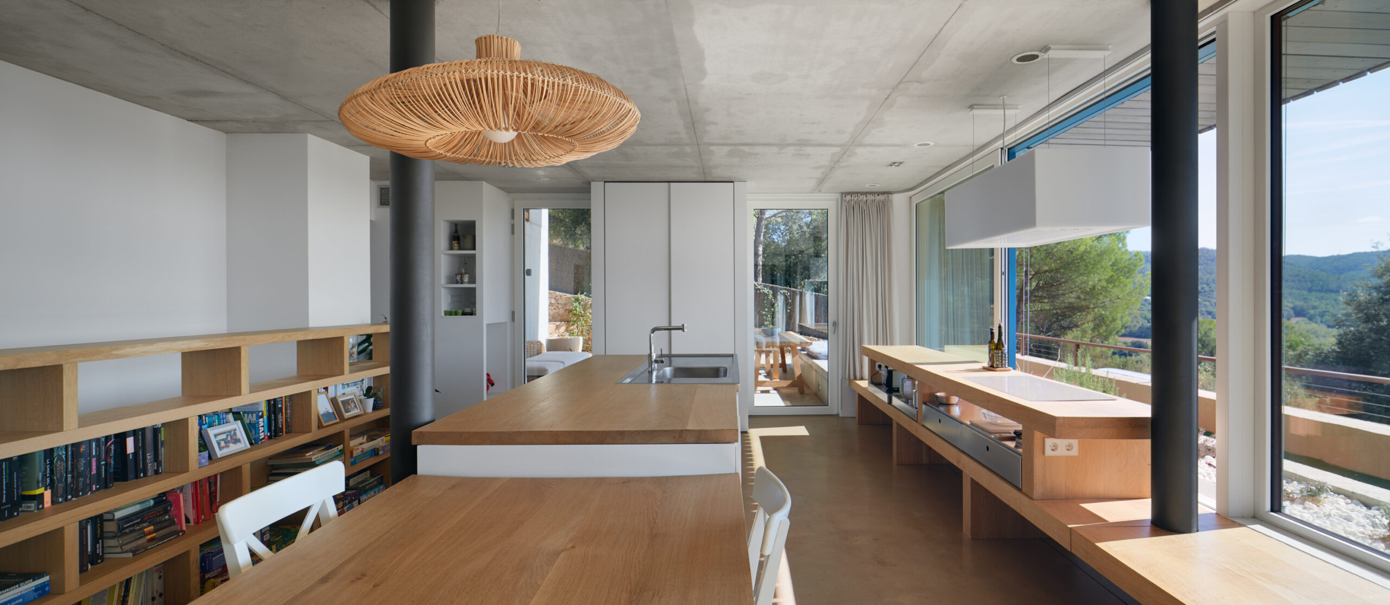
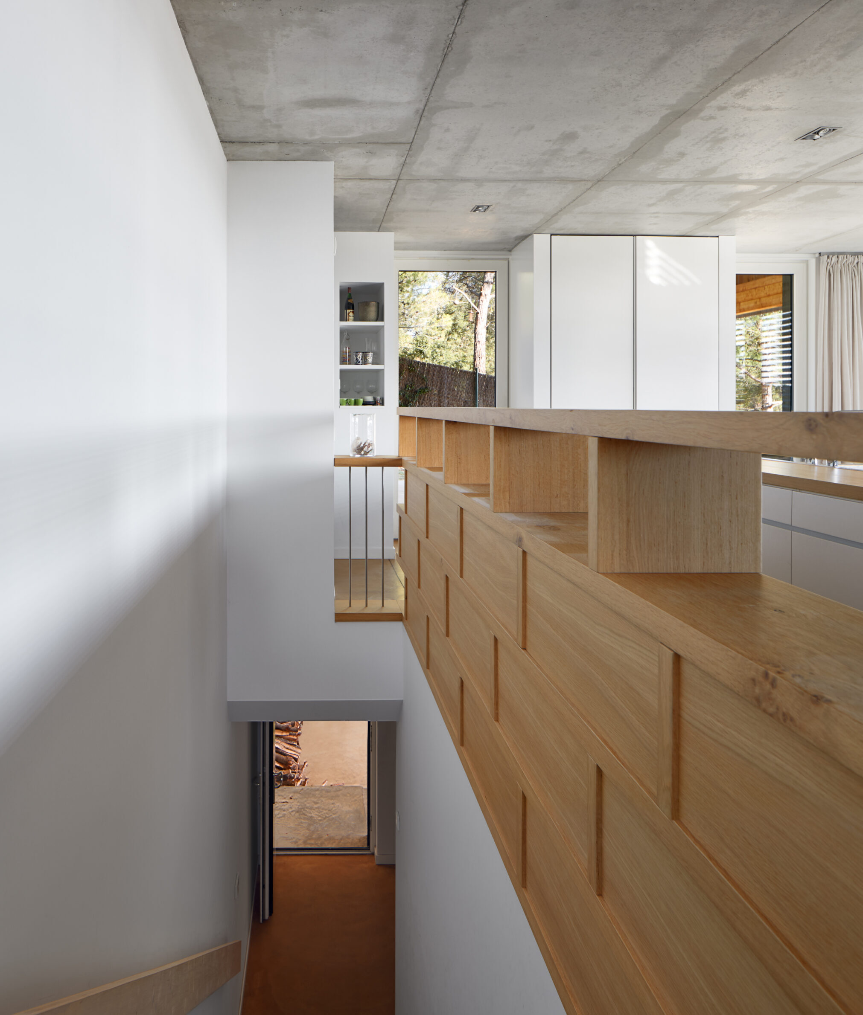
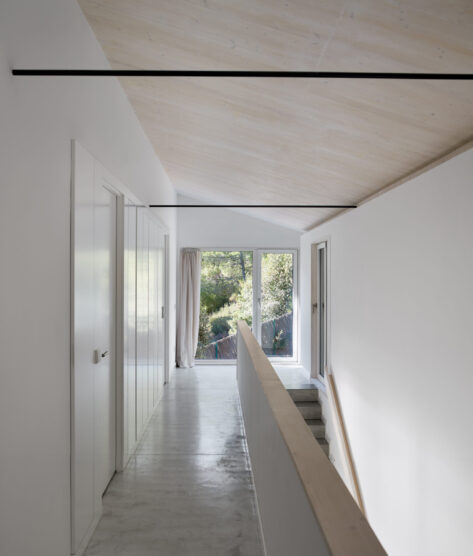
The wood of the upper floors is the colour of concrete, and while a feature of the passive house treatments, the tone is subdued. The bedrooms are airy and work well under the gable, highlighted as it is at different times. This top floor cants out slightly from the concrete ground floor.
An amazing aspect of the house is the continuous presence of patios and balconies. The architects wanted every living space and bedroom to have access to the outdoors. Insets in the top floor allow this on both sides of the home, and the concrete foundation wraps around the ground floor to create an extensive patio that cascades down the landscaped hillside. The breeze and sun regulate the temperature all year, and the house requires very little energy, forgoing traditional climate control for a Zehnder cross-counterflow heat exchanger.
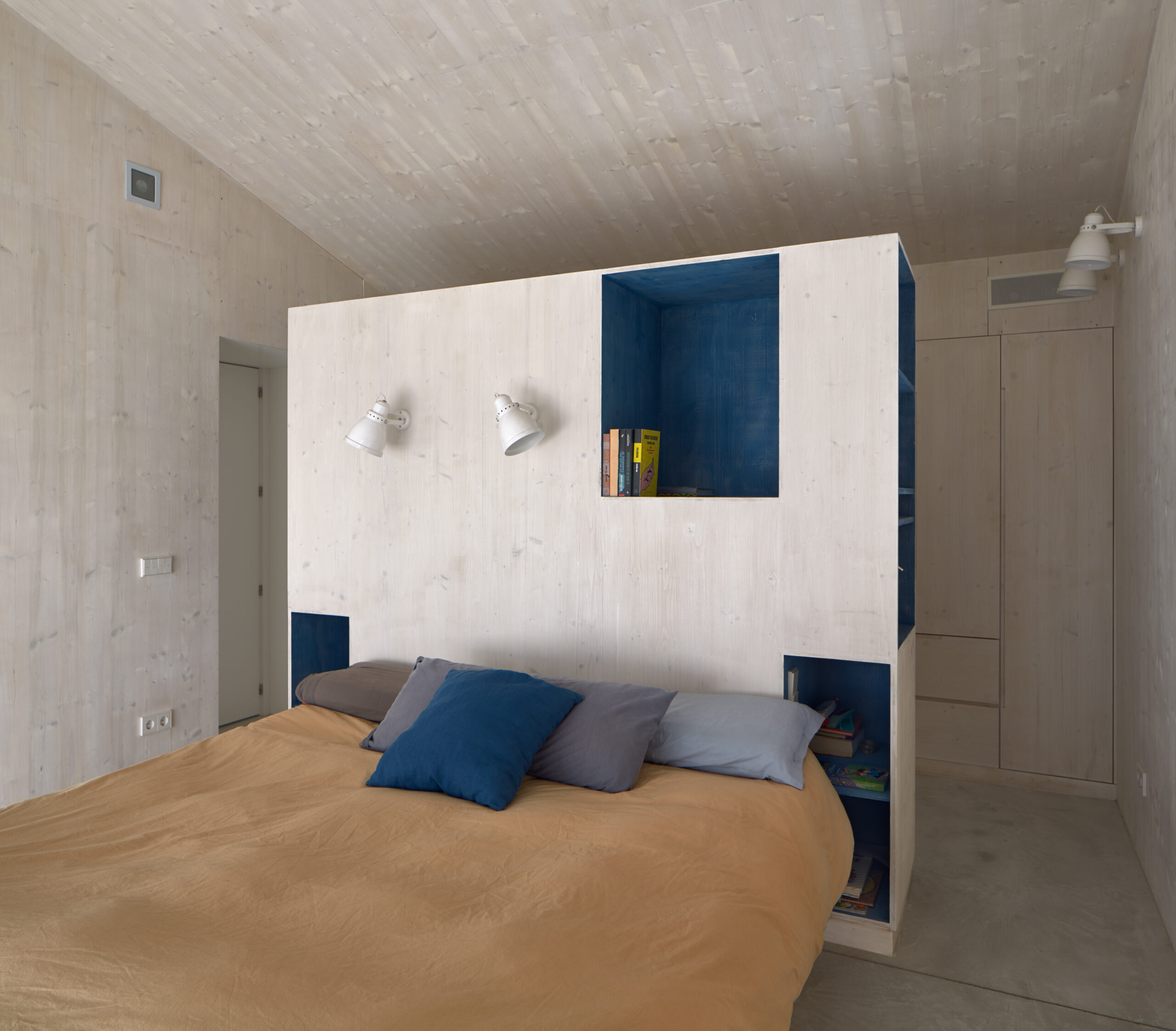
An upstairs bedroom. Notice the concrete-like shading of the wood. The modular furniture references the insets on the facade of the general structure.
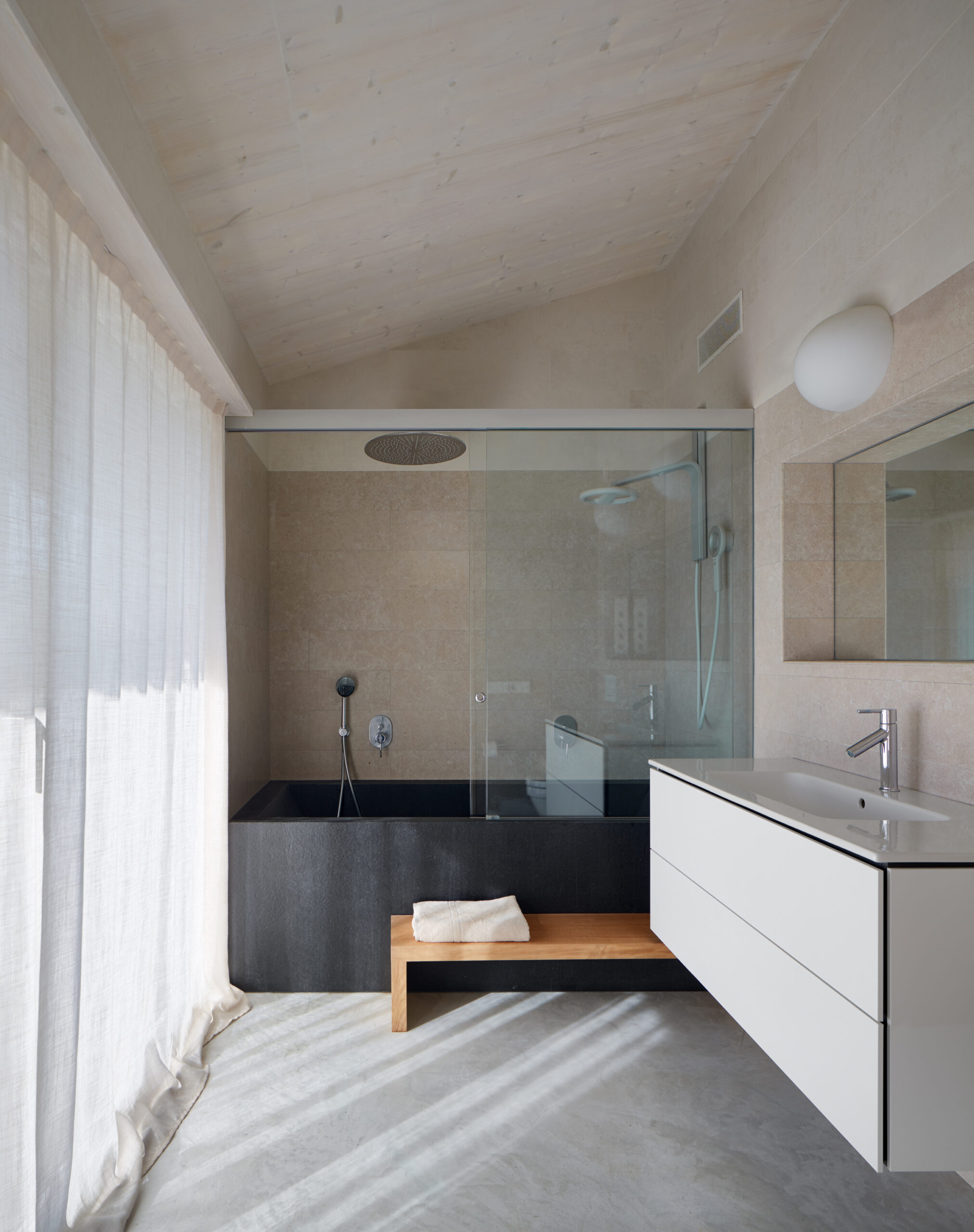
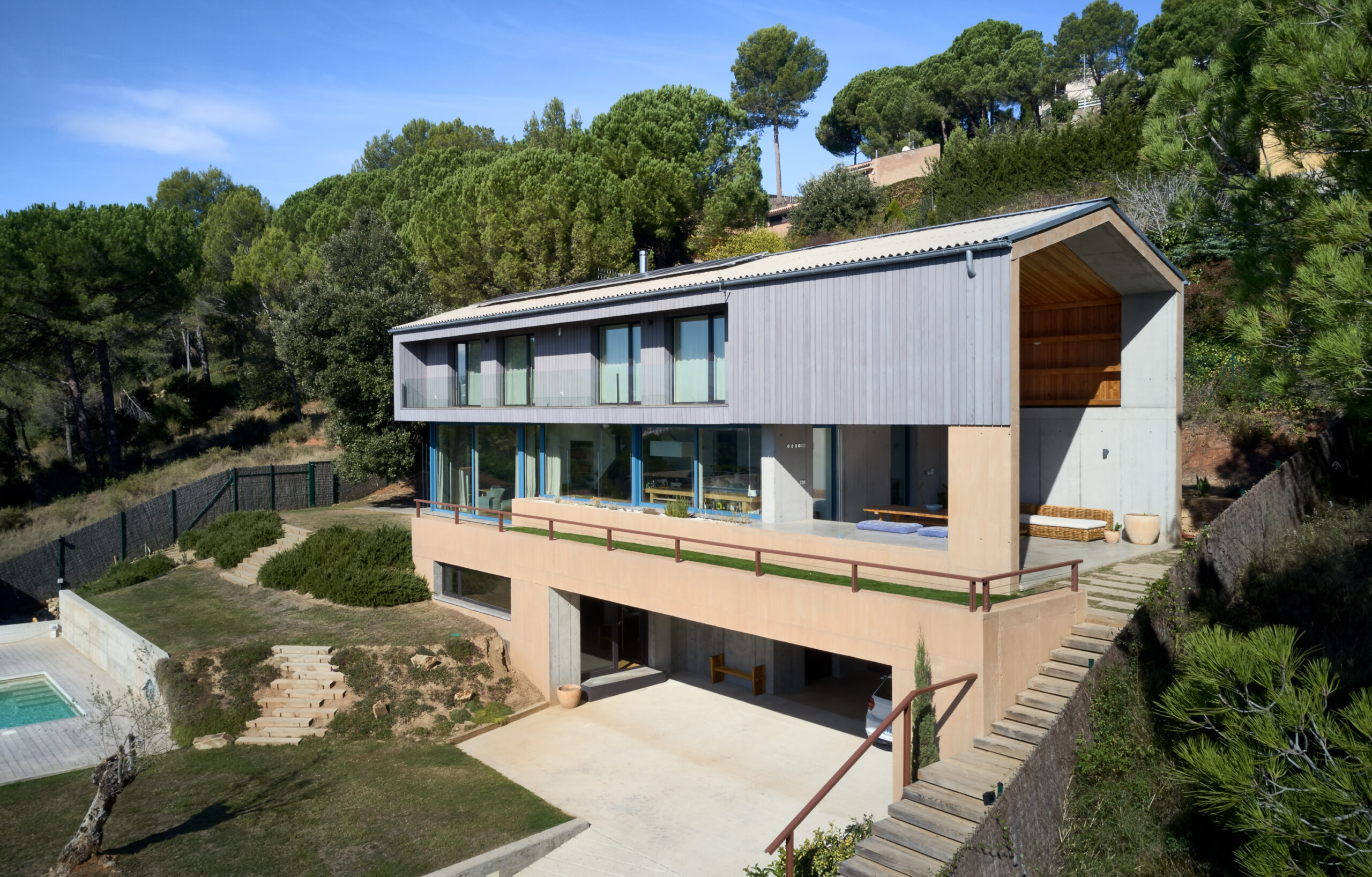
Photography by Pol Viladoms.
—
Part of our Home of the Week series. Read more HERE.




