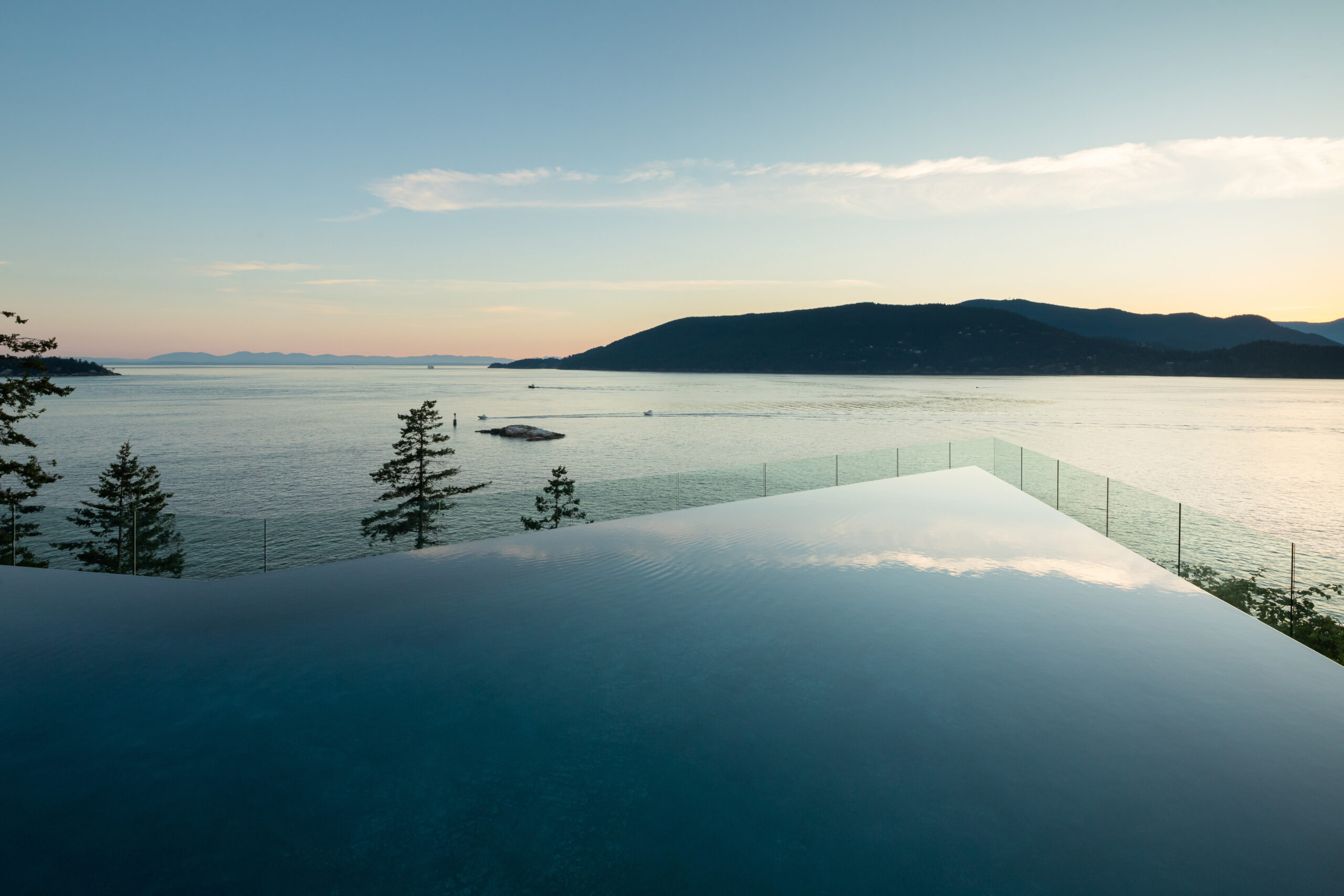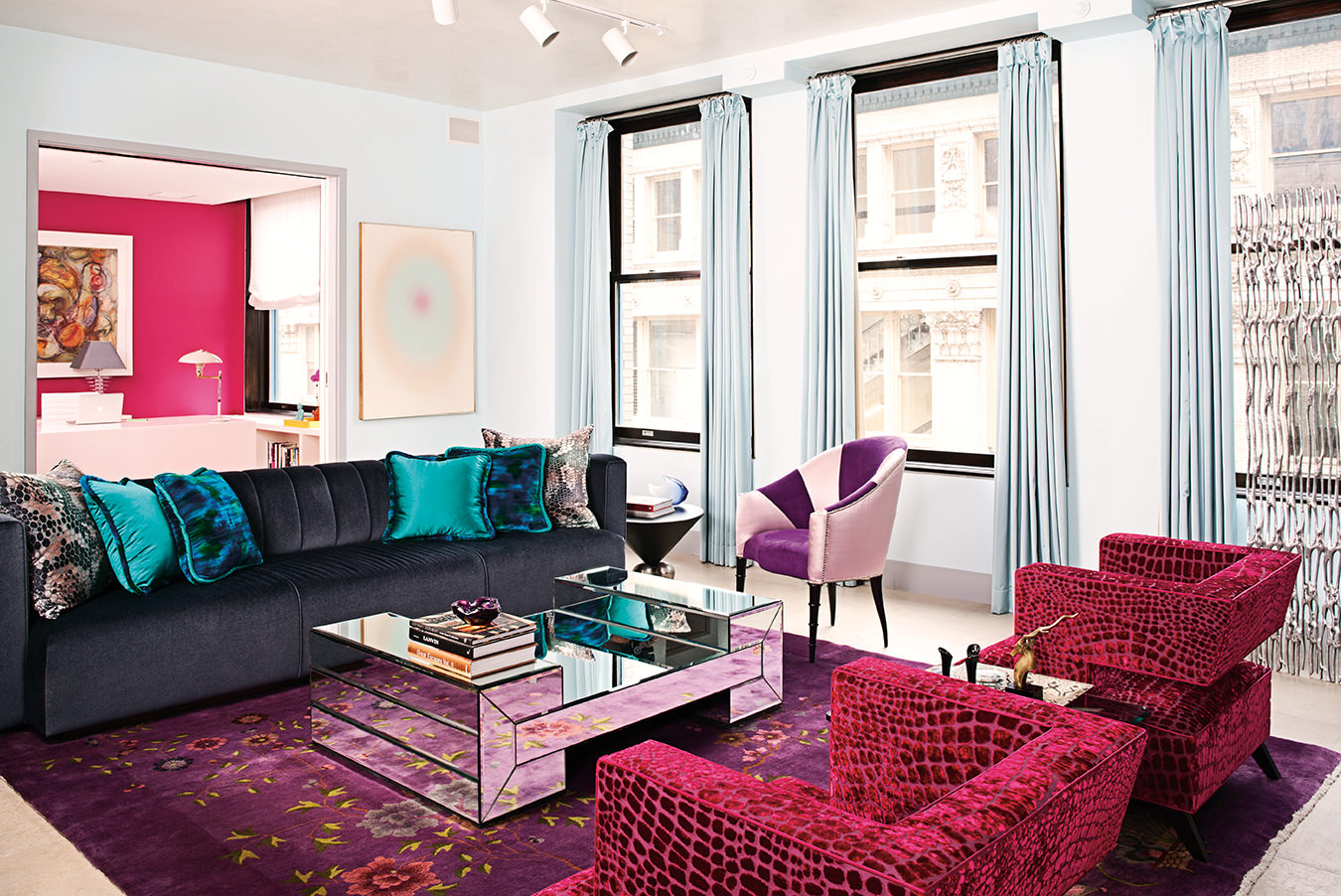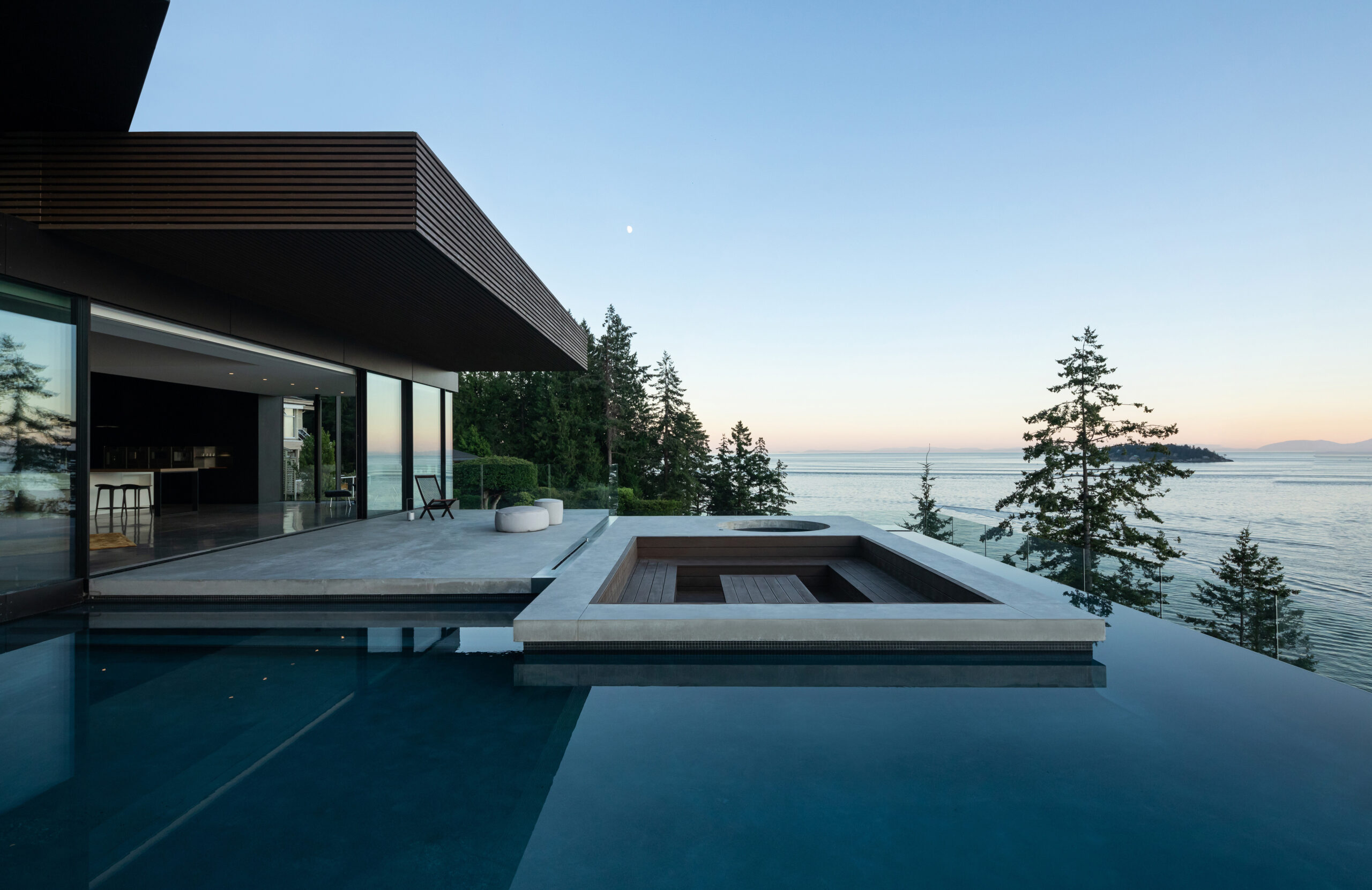
BlackCliff House in West Vancouver by McLeod Bovell Modern House (MBMH) is a collection of individual moments that can be many things at once, according to designers Matt McLeod and Lisa Bovell.
BlackCliff House by McLeod Bovell Modern Houses
Monumental desires and benign disorientation.
_________
On the coast of West Vancouver, tucked down and away from the winding roads, BlackCliff house presides over the Salish Sea, where the mountains rise from the water. The home is a play of the monumental and the meditative. It is a tale of individual moments that can be, in the words of McLeod Bovell Modern Houses (MBMH) co-founder Matt McLeod, “multiple things at multiple times.” Adds co-founder Lisa Bovell, “And good all the time.”
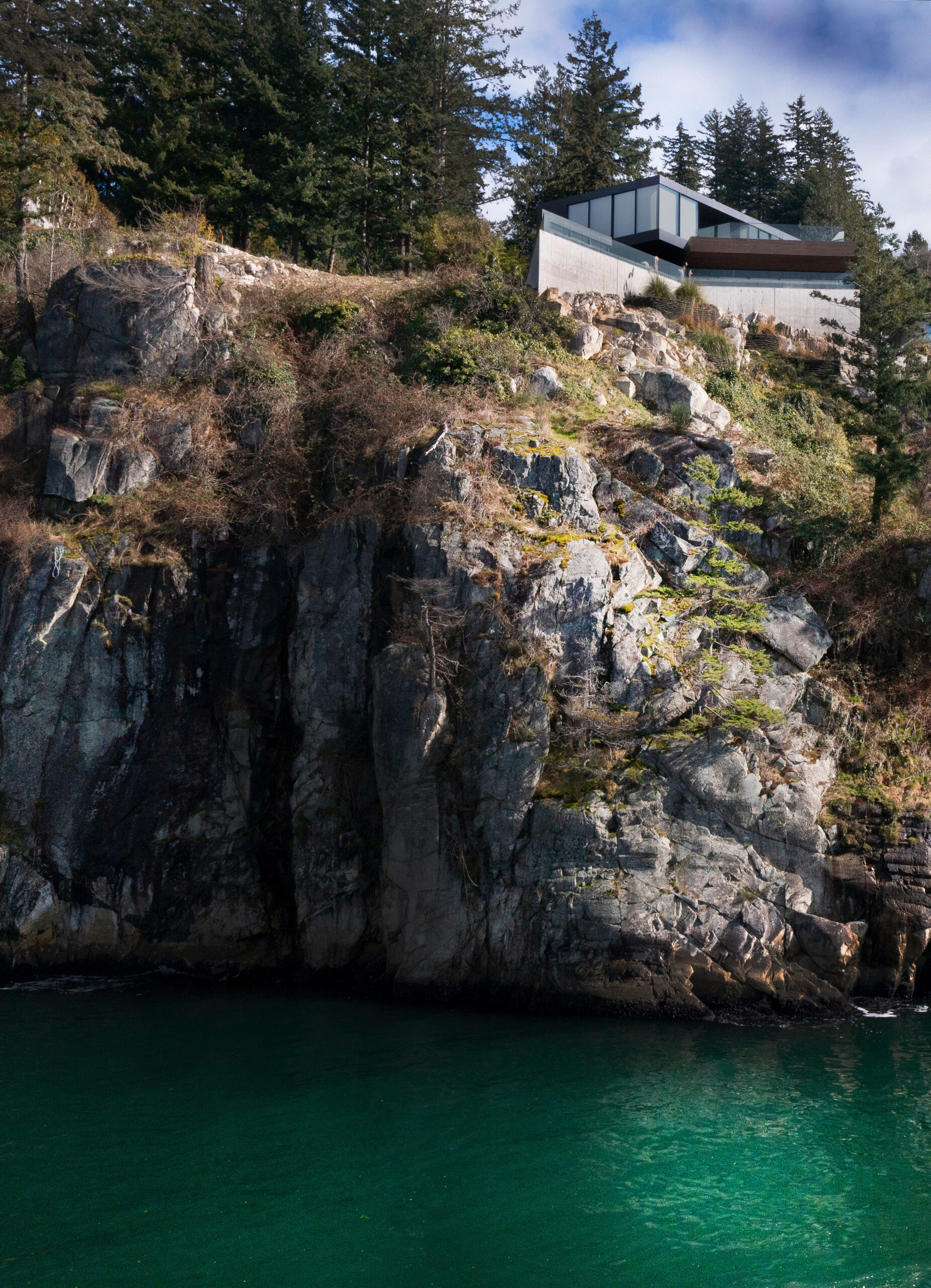
After designing homes together with their eponymous firm for more than a decade, the two principals speak in unison, often working out ideas in real time, a flow that resembles the sense of individual moments woven into the work to present a cohesive whole. Yet the whole, in the case of BlackCliff House, presents itself gradually and, according to Bovell, with “constant engagement with the site.”
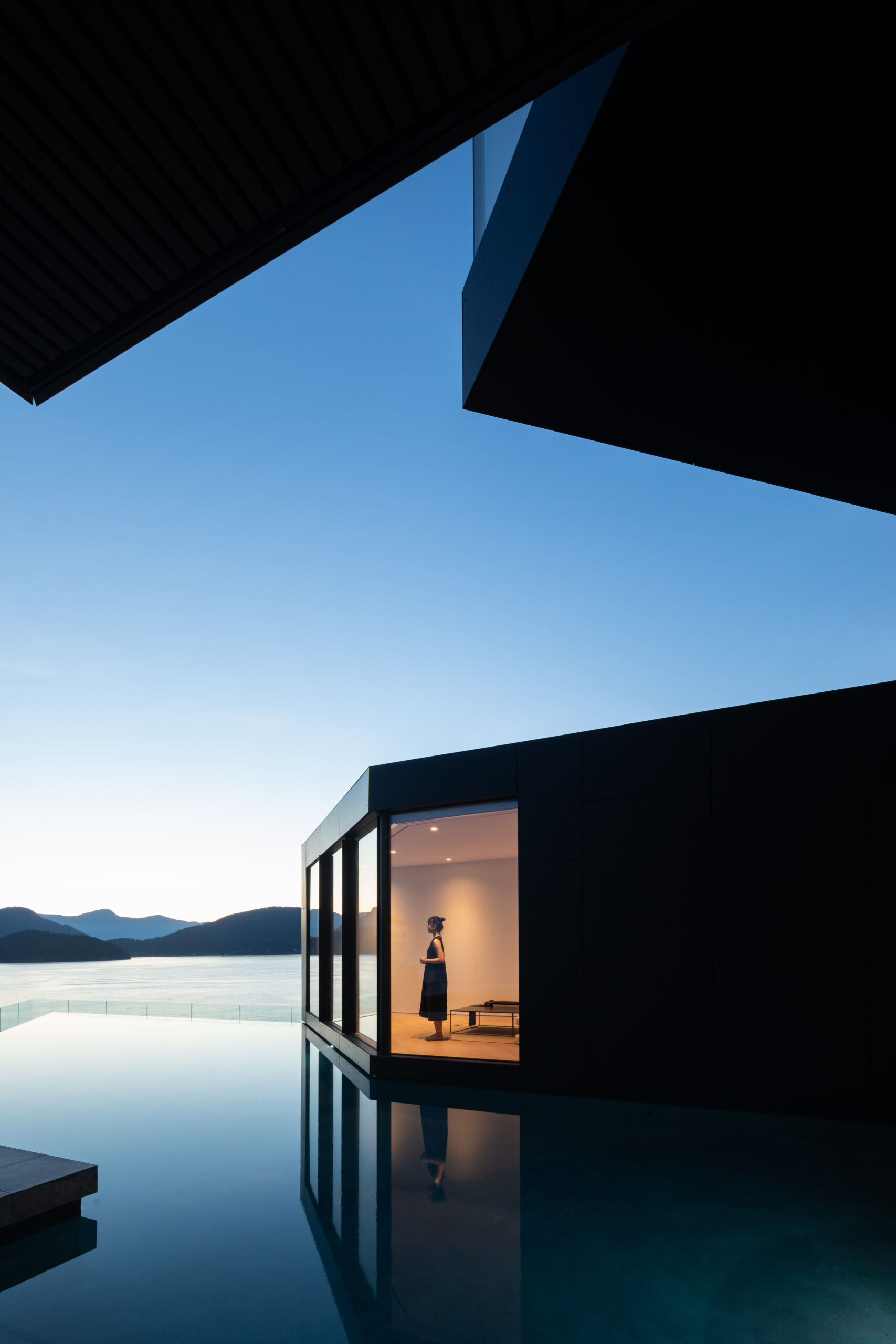
The steep lot is primarily perpendicular to the waterline, while the structure is tilted on this axis, opening up the glazing to sun from the southwest and views to north from the upper floor. “Various geometries have been layered into this house,” McLeod says, “which are partly about the site and partly about its multiple uses.” The geometric twist between the upper and lower floors creates opportunities for a series of void spaces in the middle of the structure, bringing light into the stairwells, external courtyards, and shared spaces. “The complexity of the site is legible in the design,” Bovell says. “You don’t simplify it. You don’t ignore it. You respond to it.”
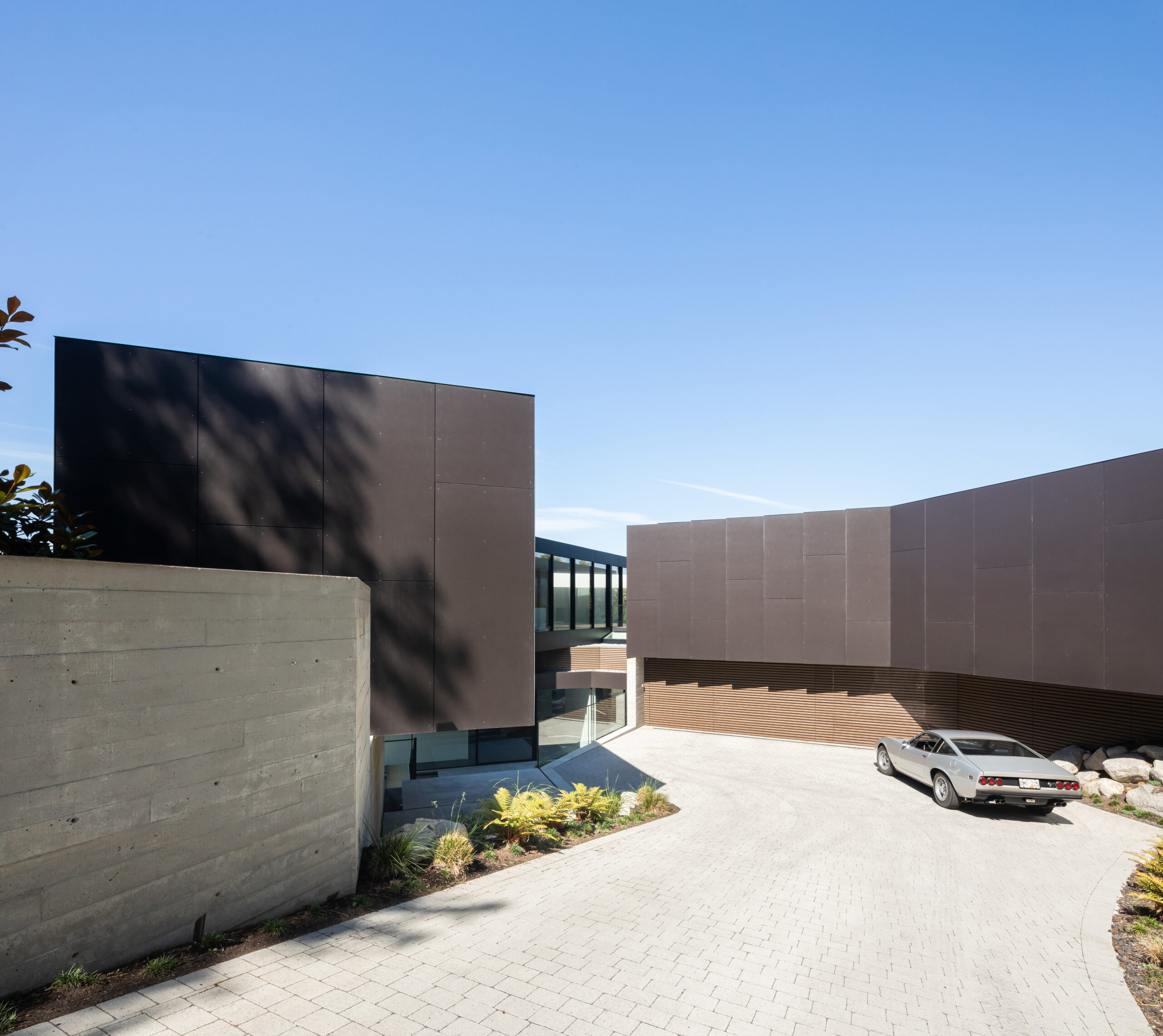
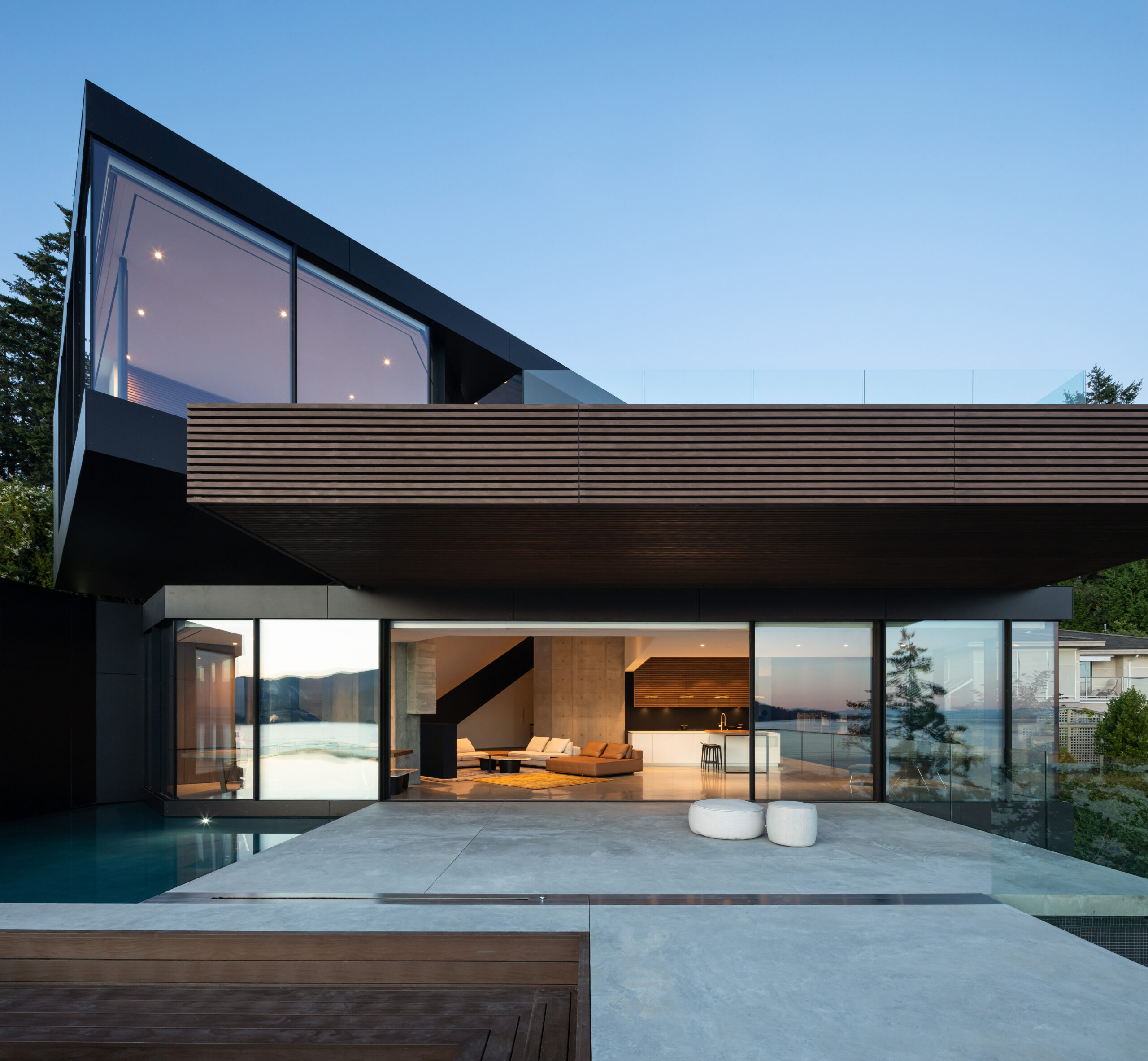
Photo: The geometric twist between the upper and lower floors creates opportunities for a series of void spaces in the middle of the structure, bringing light into the stairwells, external courtyards, and shared spaces within the home.
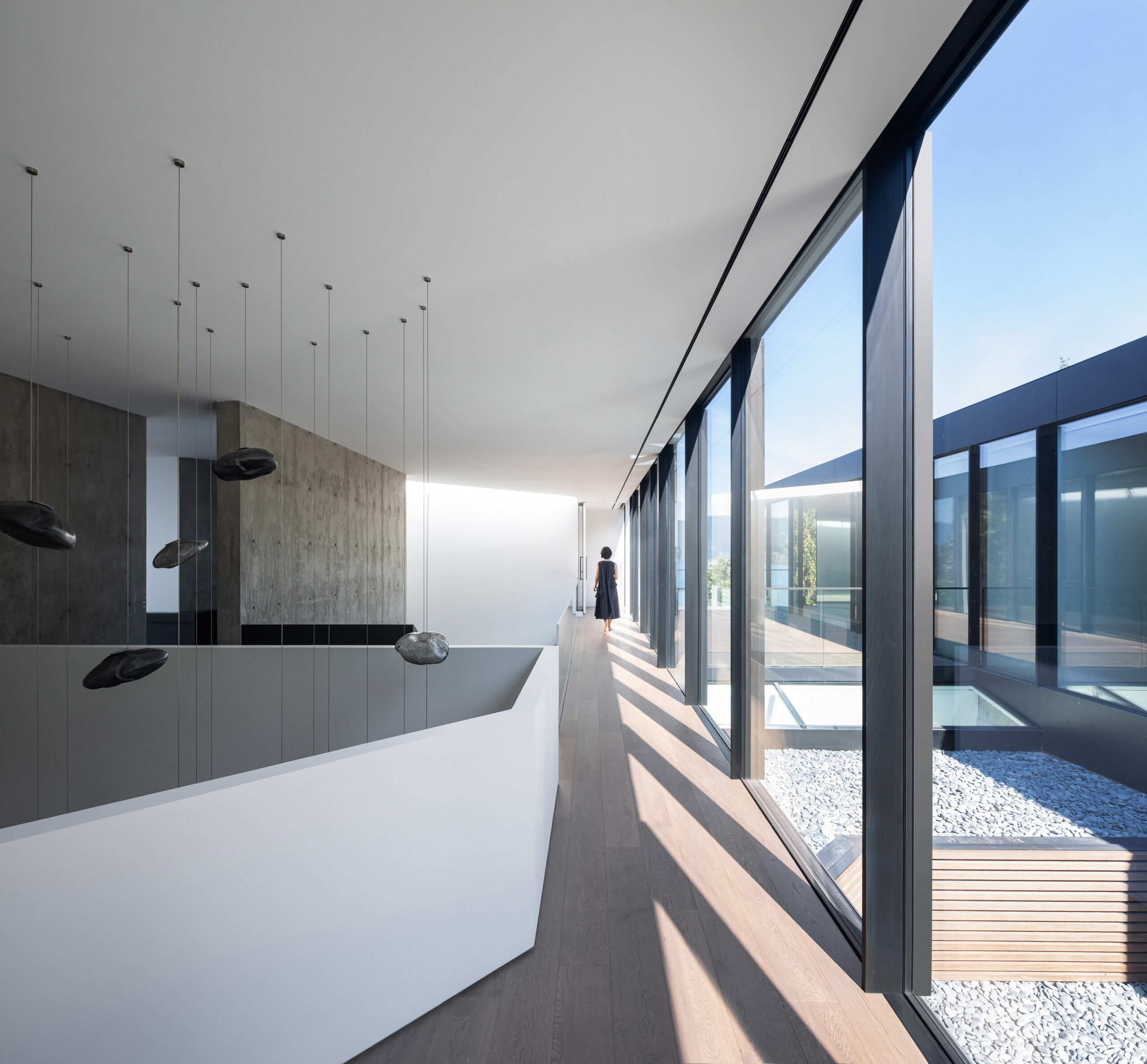
The main floor includes many of the shared family areas, including two kitchens and the living rooms, as well as a tea room that looks out on the swimming pool and a sunken outdoor lounge with hot tub. Meanwhile, the upper floor contains the primary bedrooms and a core that separates a guest wing at the northeast of the property by an outdoor exercise terrace and recreational section.
“The complexity of the site is legible in the design,” Bovell says. “You don’t simplify it. You don’t ignore it. You respond to it.”
Rooms come together at strange angles, and the pool and terraces jut their geometric presence into the horizon. The relationship with water and nature is brought to the level of an emotional and unexpected encounter. The pool intersects seamlessly with both the view and the tea room, and the piano room sits easily with the bamboo grove in the void that fills and divides with its glowing green harmony.
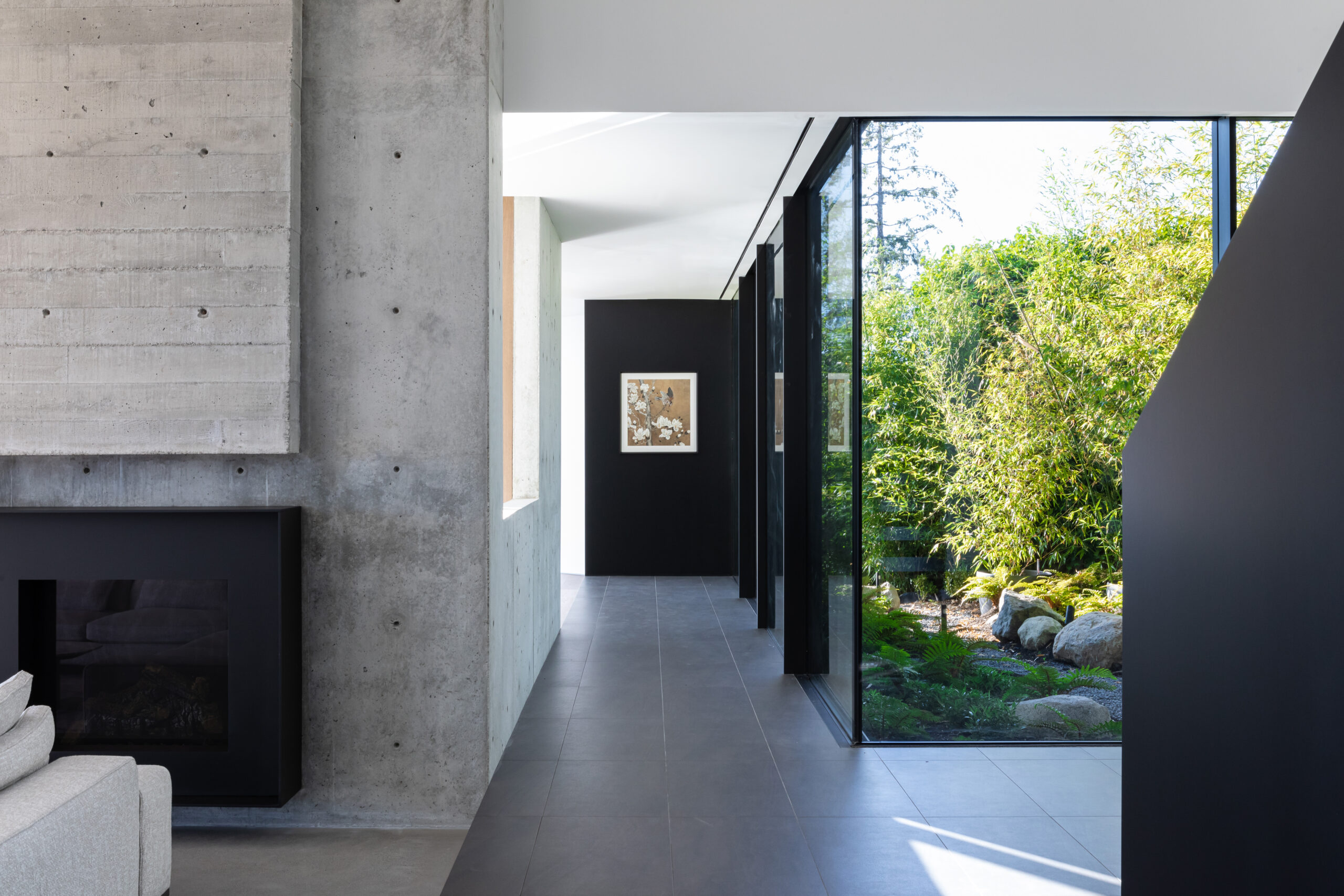
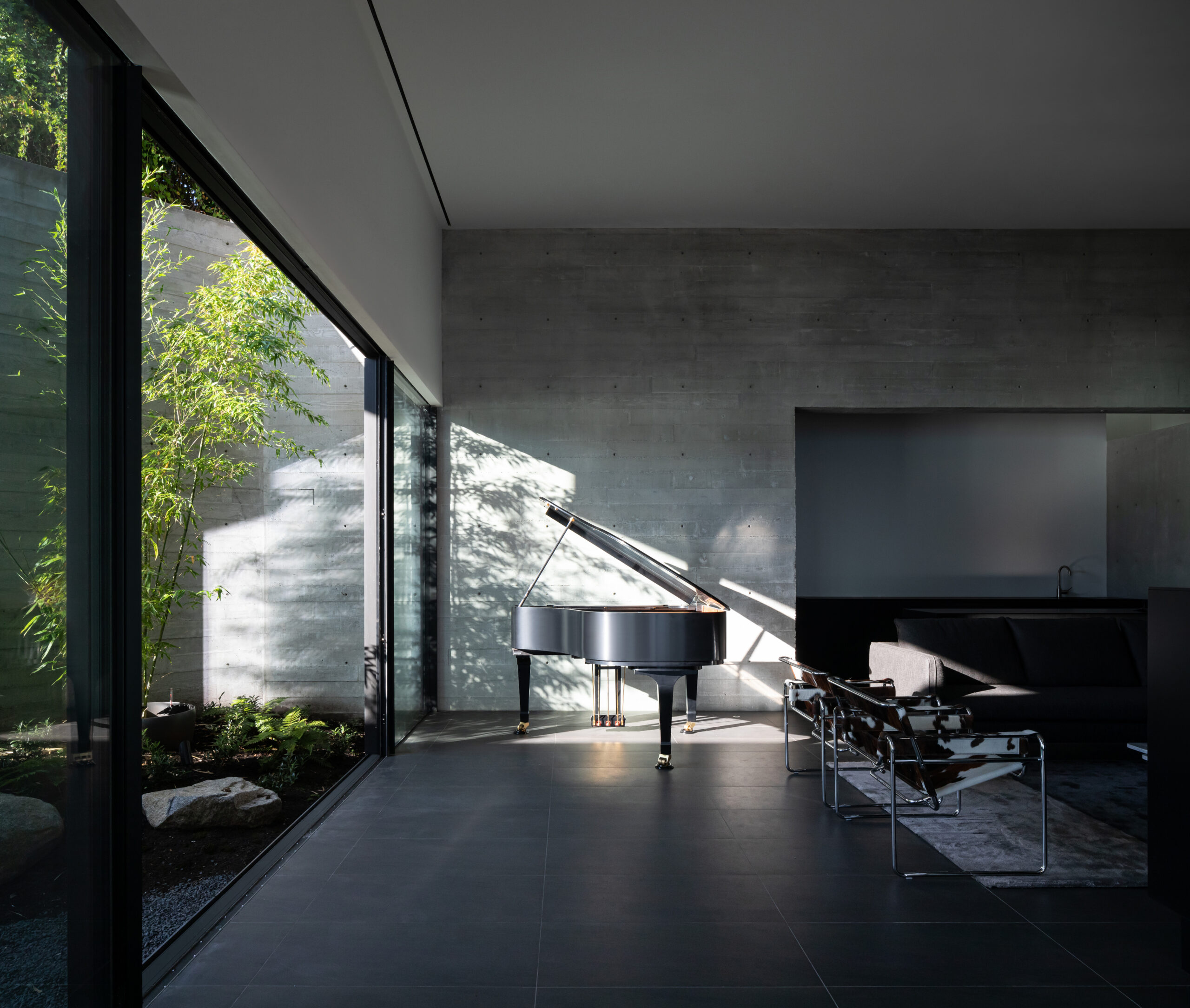
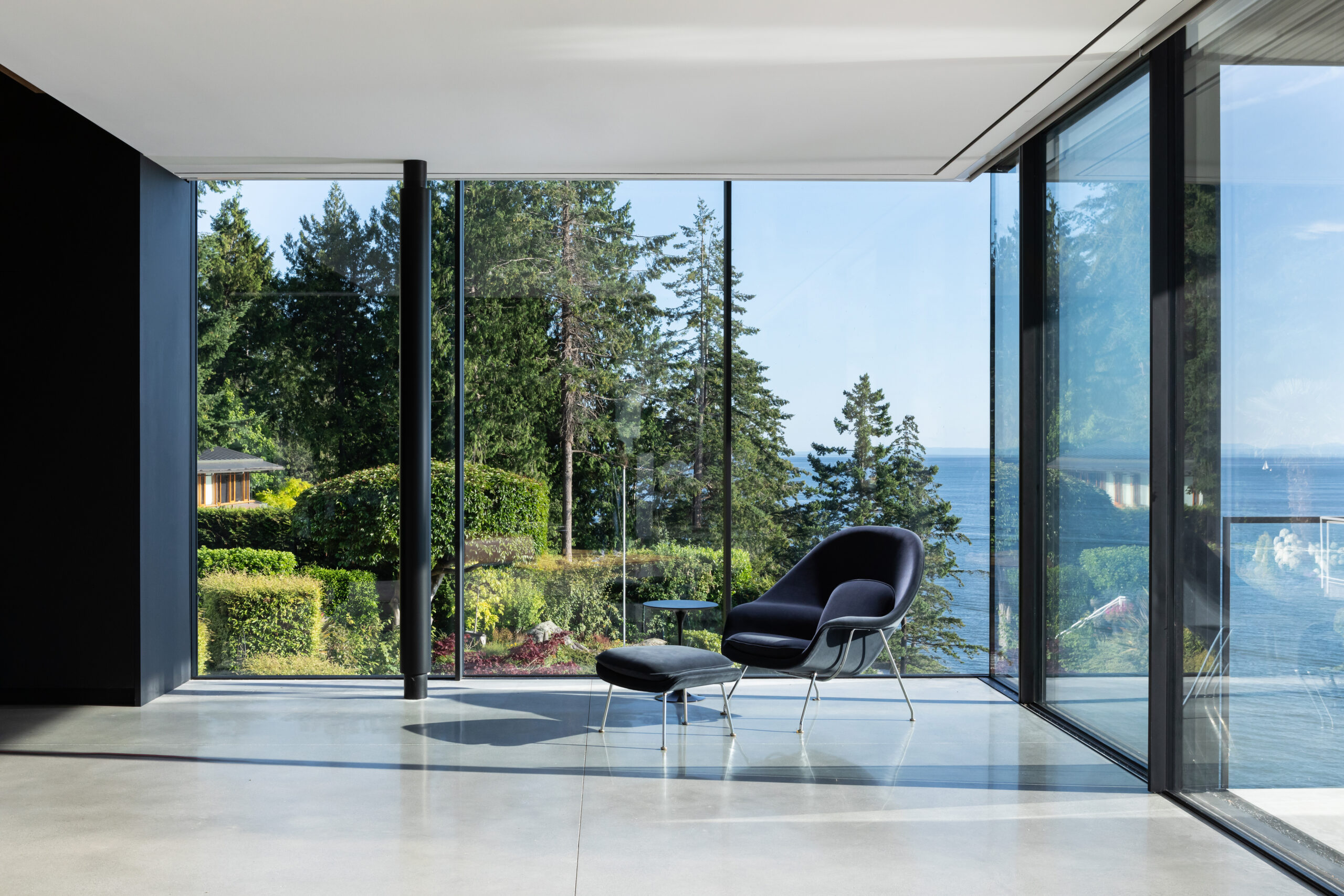
“Sometimes solutions are arrived at intuitively without a full kind of rational understanding,” McLeod notes about the unfolding nature of the house. With such strict conditions—a narrow lot, the sharp drop to the sea—it is desire and will that drive the building process, along with MBMH’s technical know-how.
Above and beyond the technical characteristics, there is a sort of poetry in its construction, a poetry that begins with the words of the client that express, not always explicitly, the desires that ultimately shape the home.
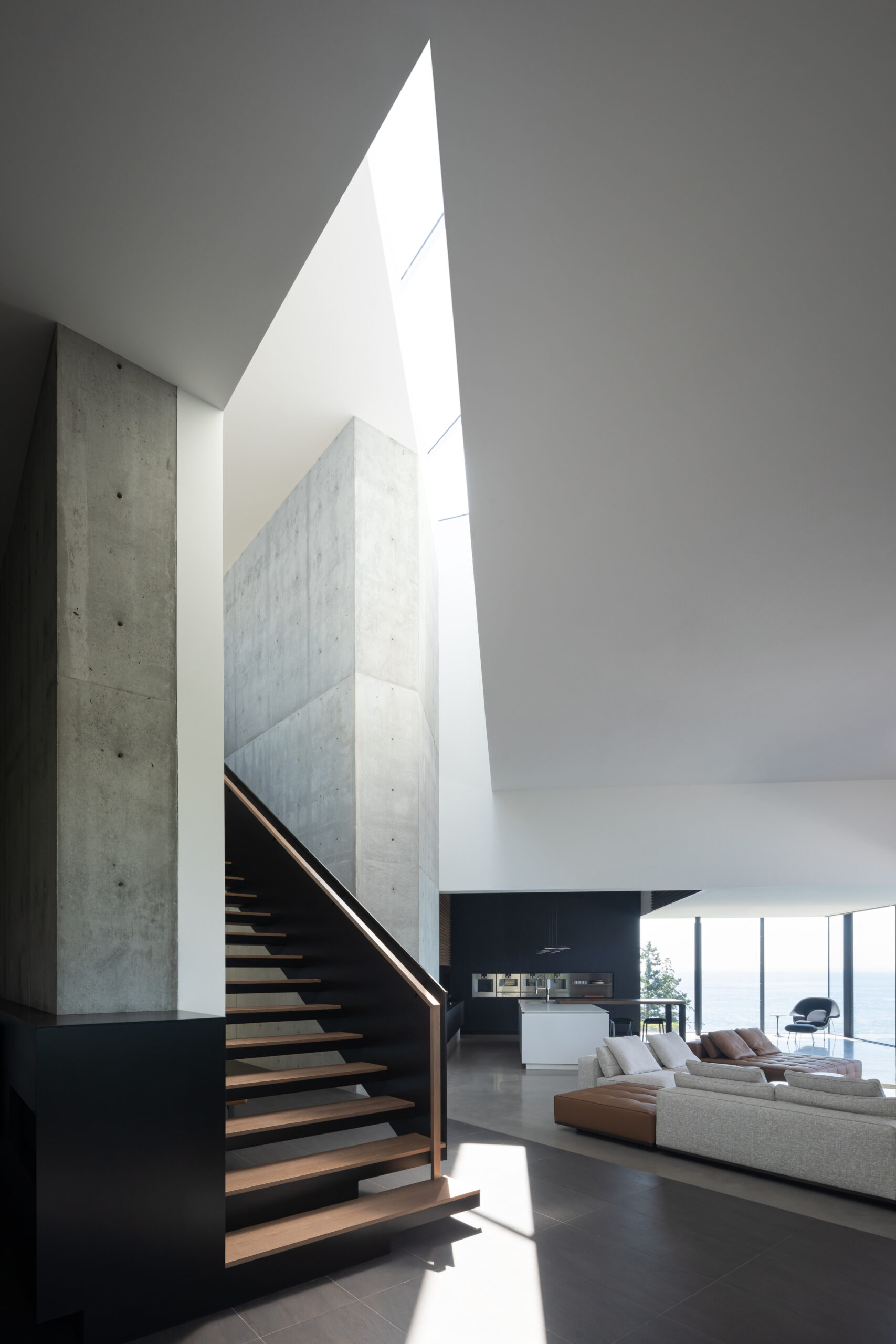
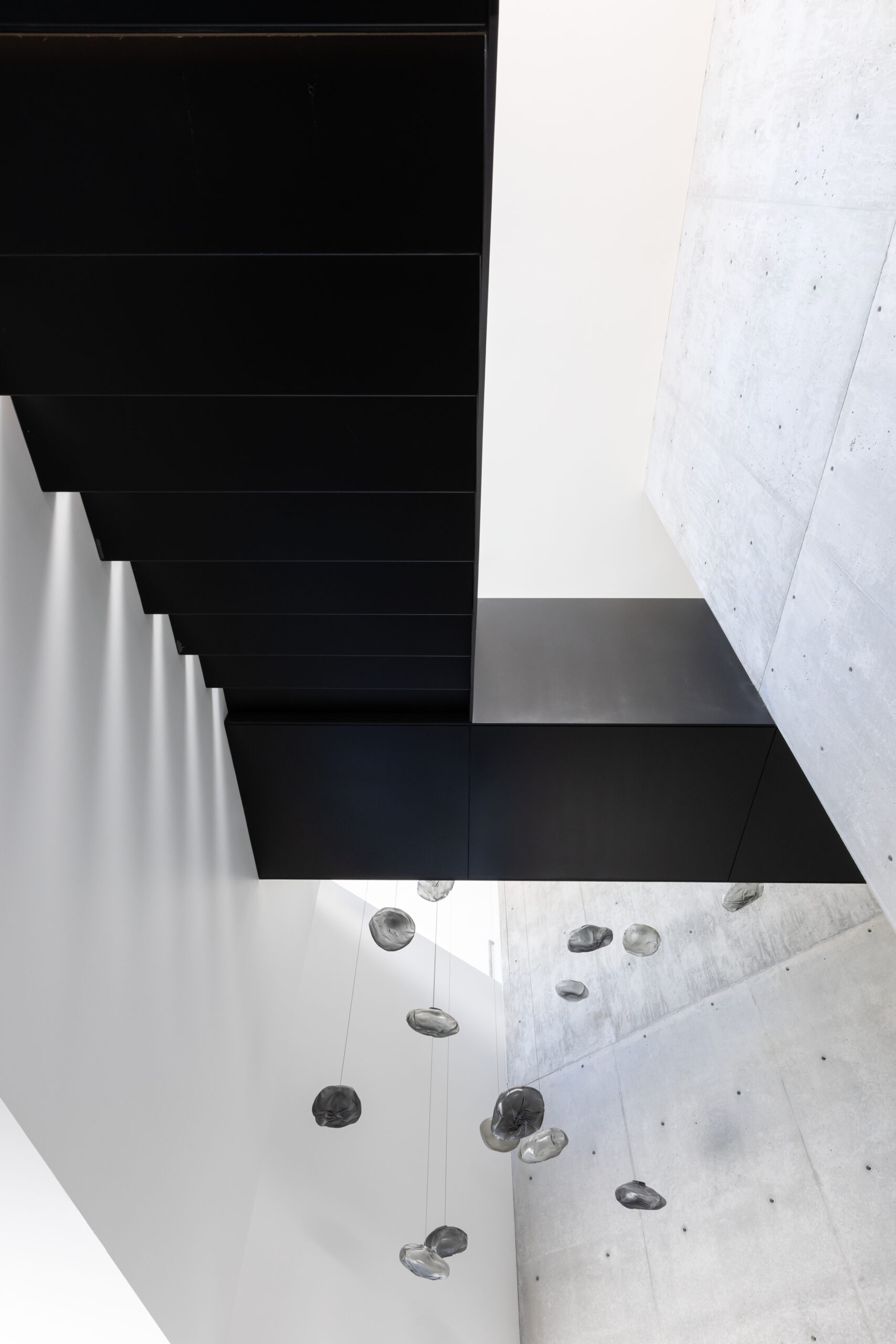
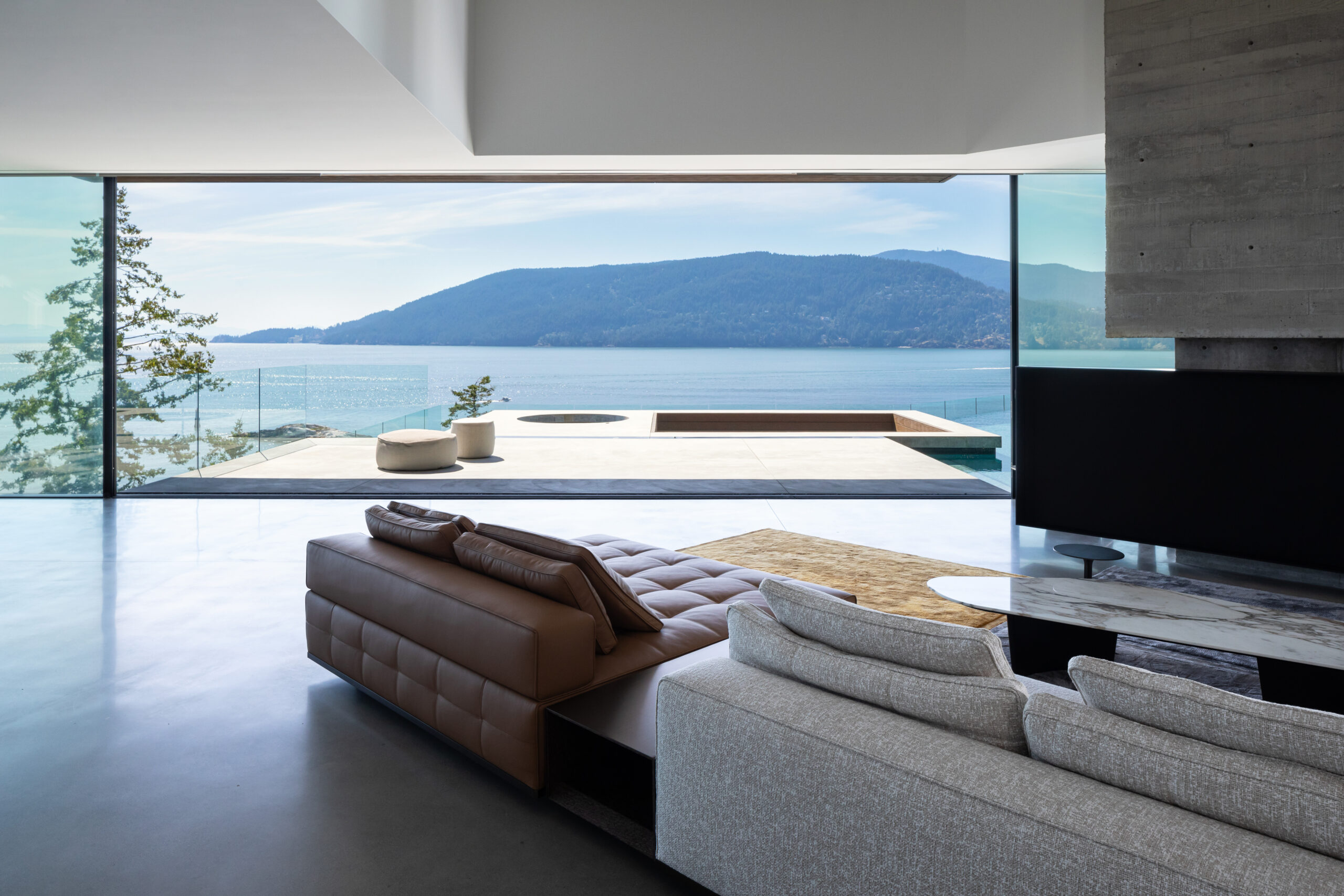
BlackCliff House does not quickly give up its secrets. Things that are internally obvious can be difficult to express, and from these occulted desires the designers can extrapolate ways to materialize how the clients envision their ideal space. The garden void, sharp ceiling angles, tessellated walls that create lines of sight shooting out in different directions, cross-sections of concrete and steel all contribute to a sort of disorienting revelation—what McLeod calls a benign disorientation. In this concept lies the designers’ vision of a specific experience of the house that merges the desires of the clients and the contrasts of the site.
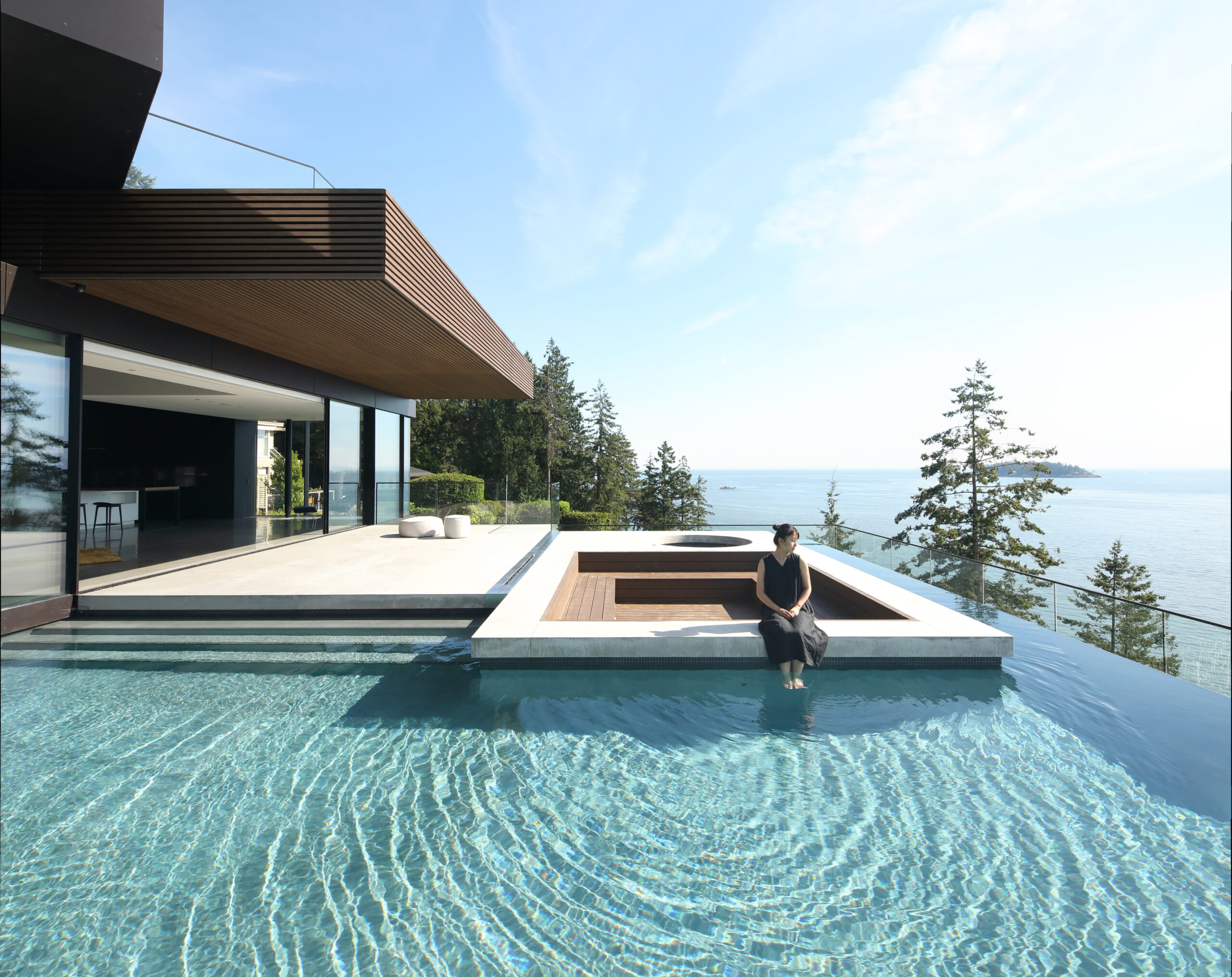
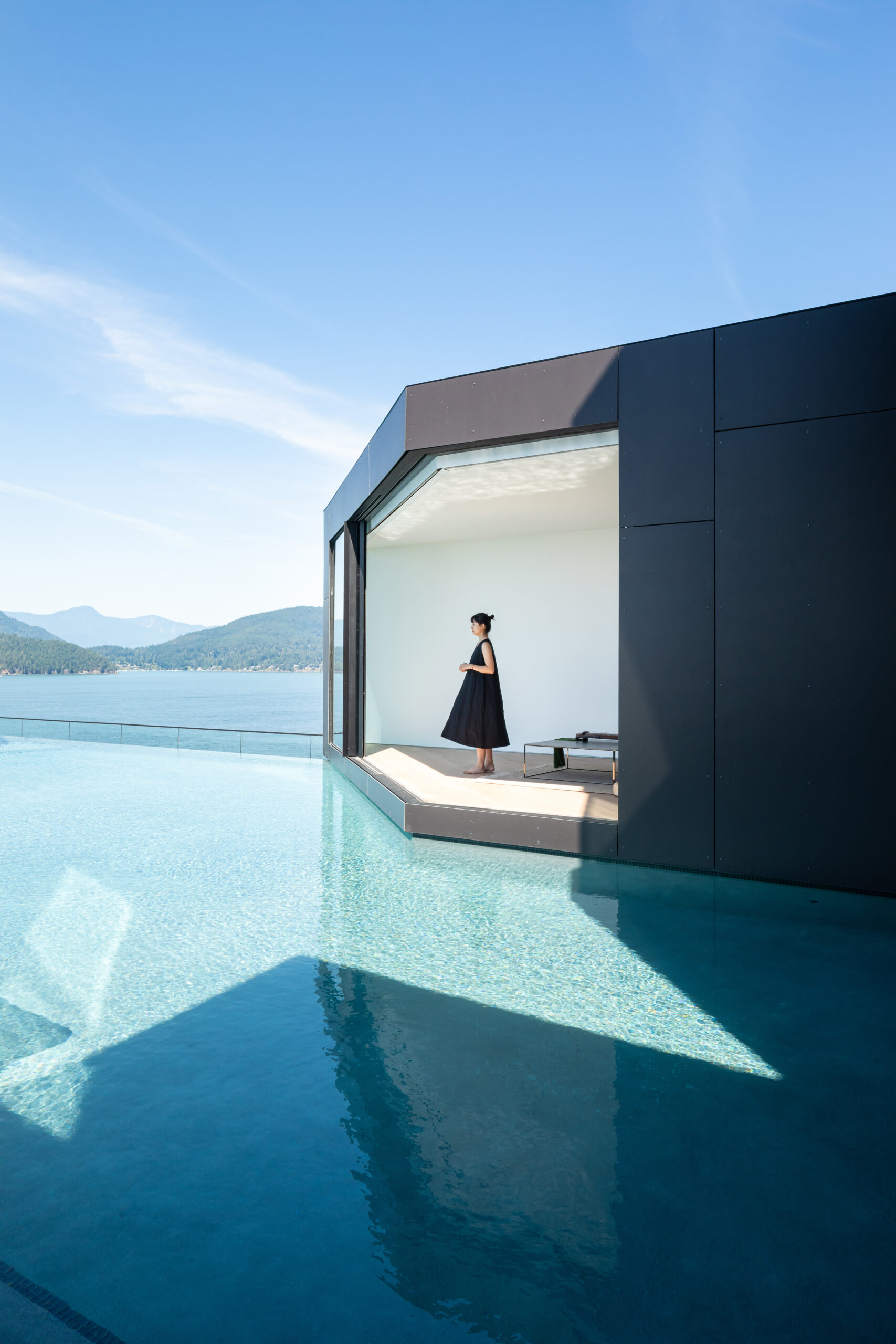
For all the moments this house presents, though, the designers are interested in a material wholeness. Their signature monumental concrete plinths are grandiose. “Concrete’s primary characteristic is that it’s continuous,” McLeod says. This continuity gives the different moments in the house—the bodies of water, the glazing that creates emotional frames looking in and out, the subtle use of wood for built-in furniture and flooring—a sense of unity that speaks to the unity of family.
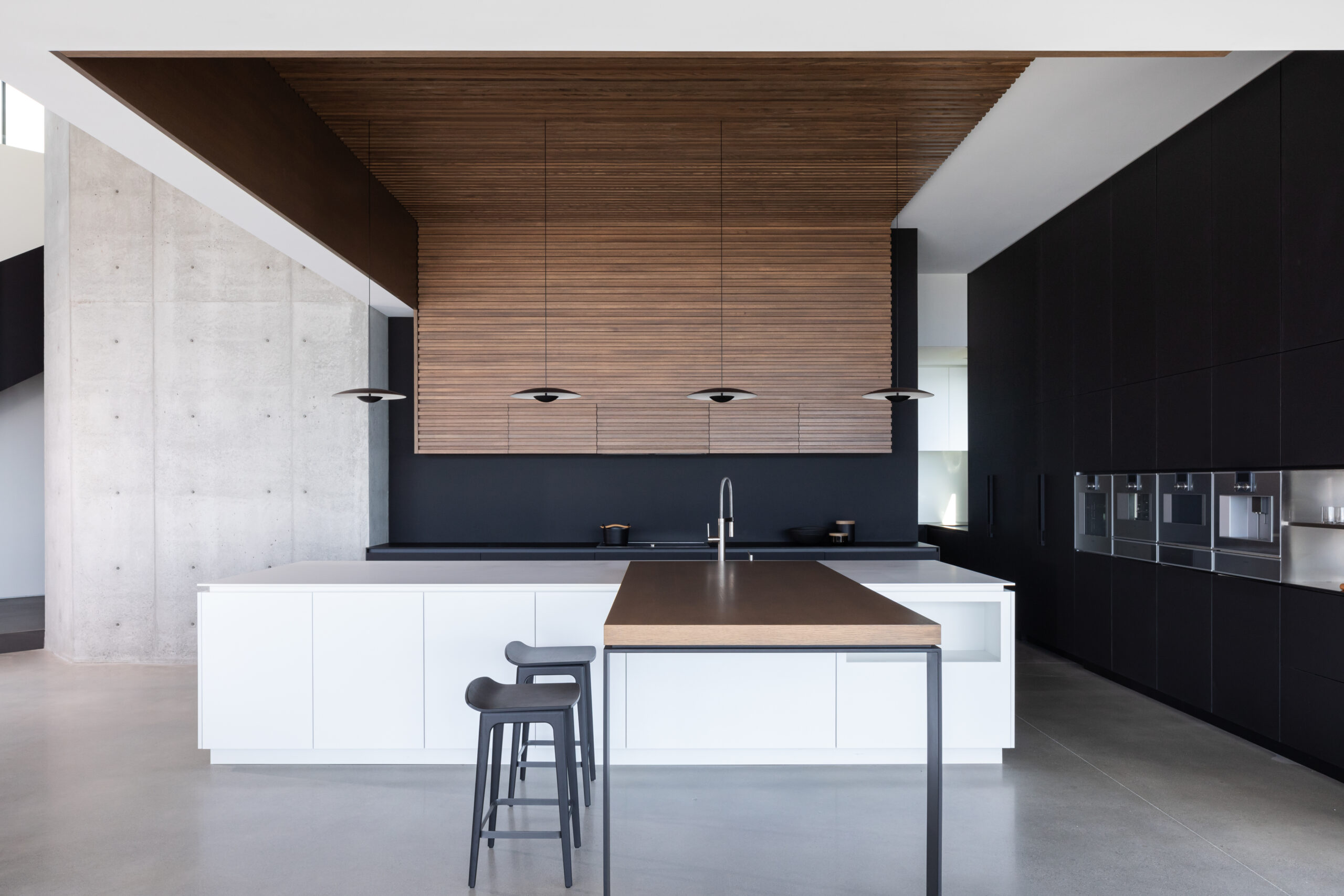
Of course, the prodigious and singular aesthetic the pair has created works toward the end goal. McLeod and Bovell prefer to be behind the scenes, working away at the abstract ideas that arise in the process of designing. That said, the client who seeks out their work does so understanding, though maybe not explicitly, the process that waits. “I think it’s because we want to attract people who are interested in the things that we’re interested in, and honestly, for something exciting,” Bovell concludes. “Because it can be really exciting and really rewarding.”

