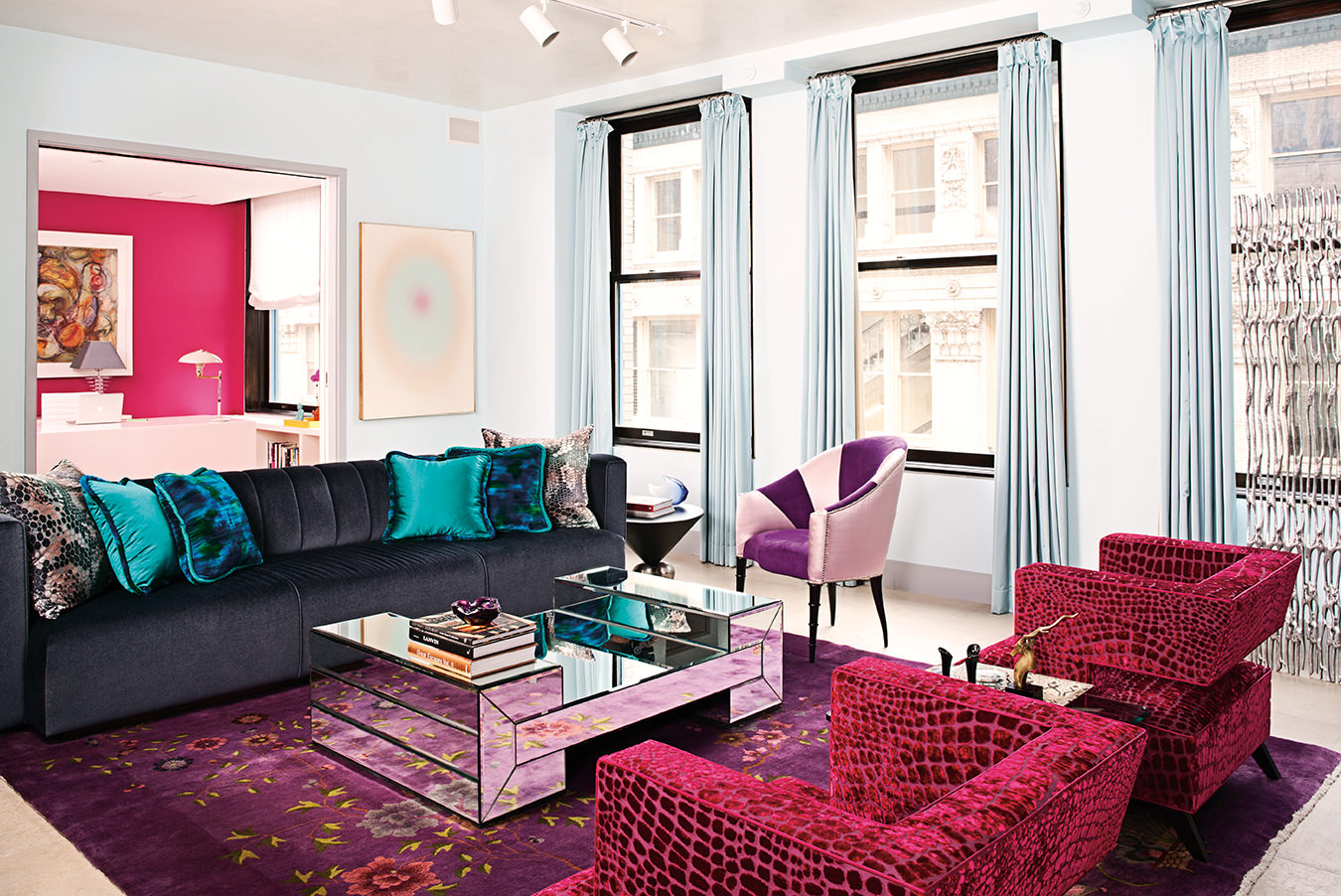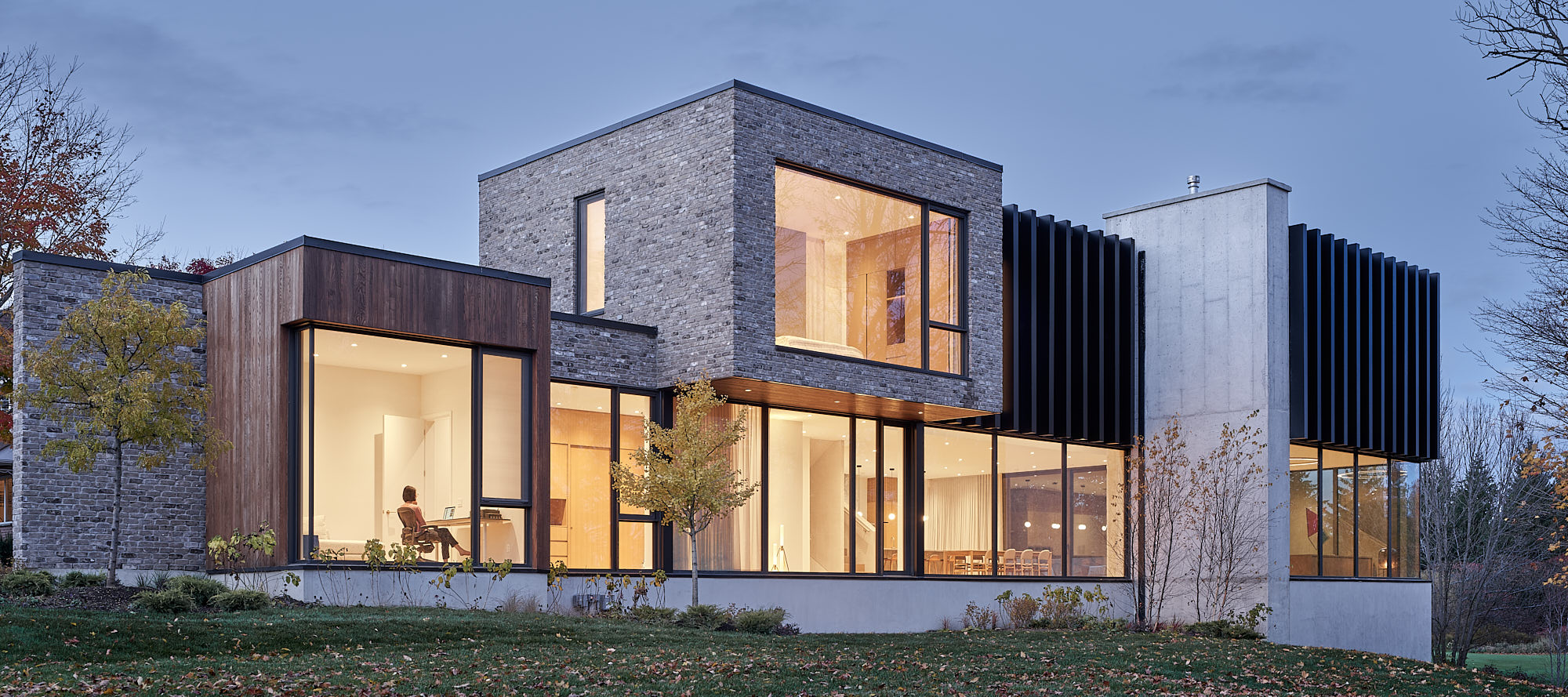
Drew Mandel’s design for Ballantrae Country House is based on Richard Serra’s <i>Shift</i>, a sculpture that appears to swell and fall with the landscape.
Ballantrae Country House by Drew Mandel Architects
An armature for experience.
_________
Ontario’s Oak Ridges Moraine geological area is defined by incredibly varied topography created by the retreat of glacial ice that deposited silt and rocks. On a section controlled by the Lake Simcoe Conservation Authority, Drew Mandel Architects built the Ballantrae Country House.
The dwelling, two storeys with a basement, was designed as a four-bedroom vacation home. Because of the conservation restrictions, the planning and construction took years, as the architects and builders had to adhere to strict local regulations. Drew Mandel, the principal architect, responded with finesse, speaking eloquently about how the demands of the site affected the design both technically and aesthetically. His team placed the house on a primary ridge at the edge of a property so the middle of the nearly one-acre lot acts as a buffer between the residence and a natural watercourse with a small wooden bridge connecting the adjacent property; the home’s glass aspects open up to the water, as if in conversation with it.
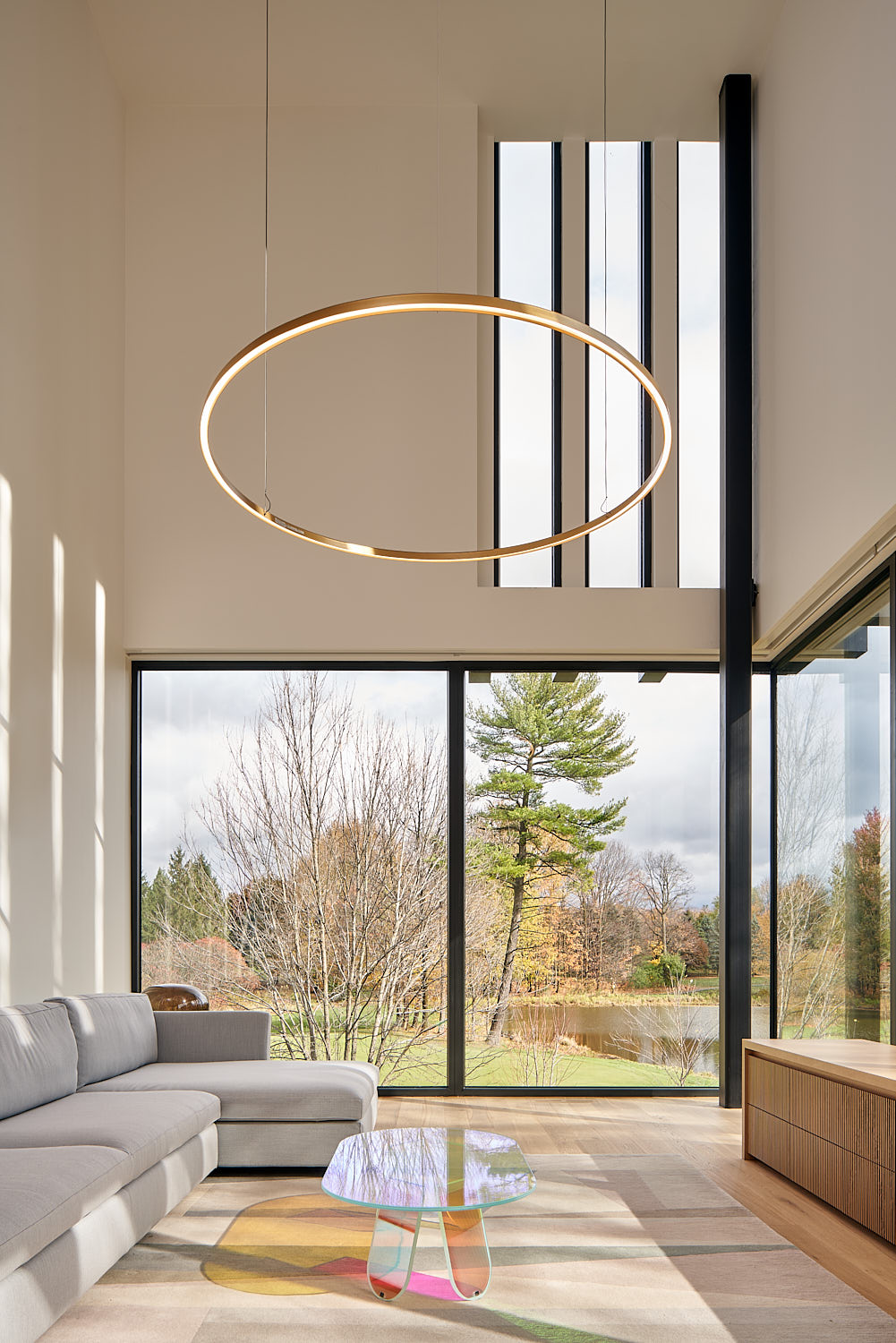
“Our initial move was to step the house down and sort of nestle it in the landscape,” says Mandel, whose firm usually does urban infill, which meant this home presented a shift away from the usual constraints. “But being a multigenerational house, that plan wasn’t going to be a happy place for older visitors. So we switched tactics.”
The new design was based on Richard Serra’s sculpture Shift, which swells and falls when measured against the landscape but is actually horizontal. Mandel says, “It was against our natural inclination to not step down with the landscape and feel connected to it, but in this house we took a different path and said, ‘we’re going to keep the house straight.’ ”
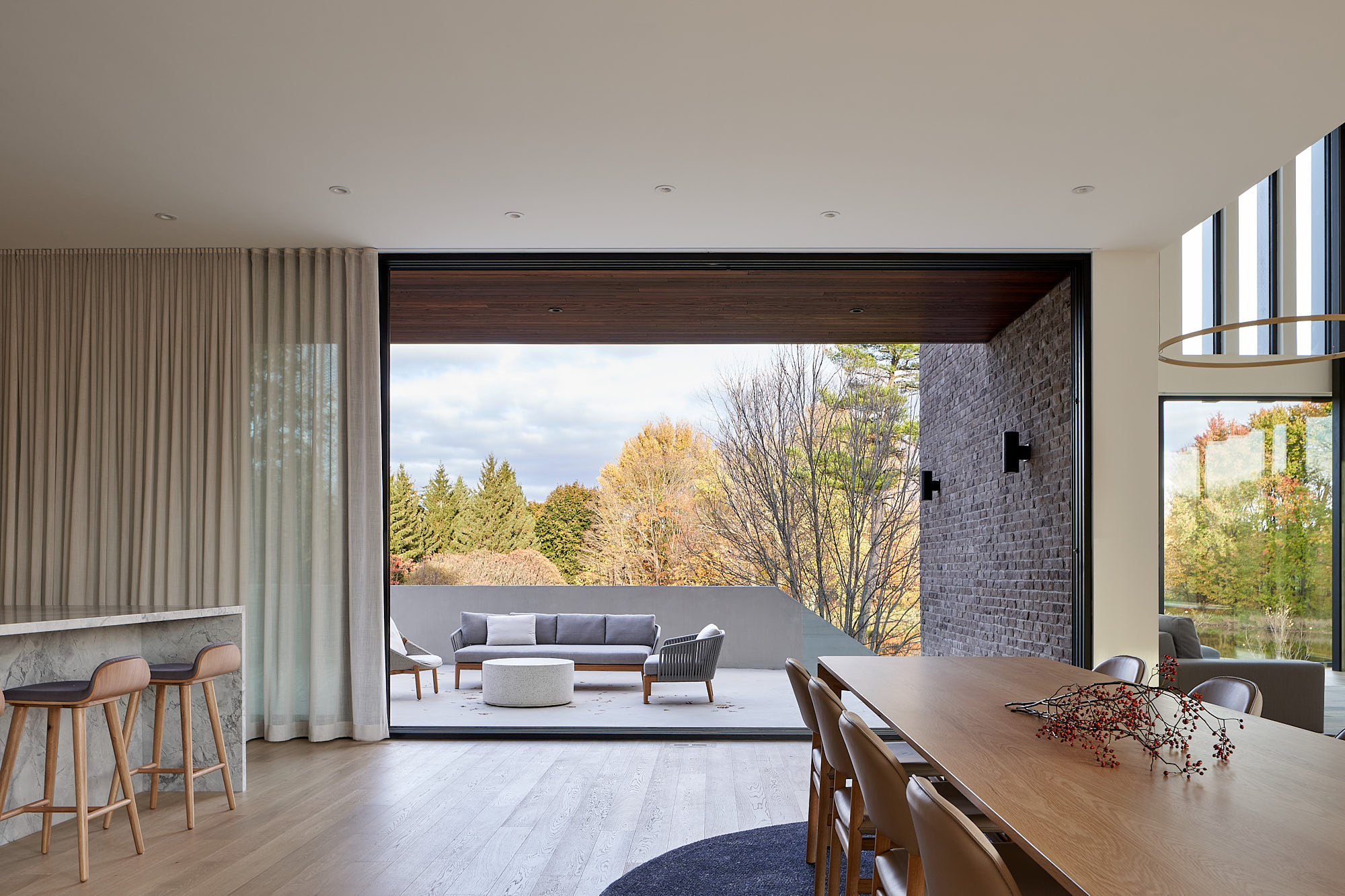
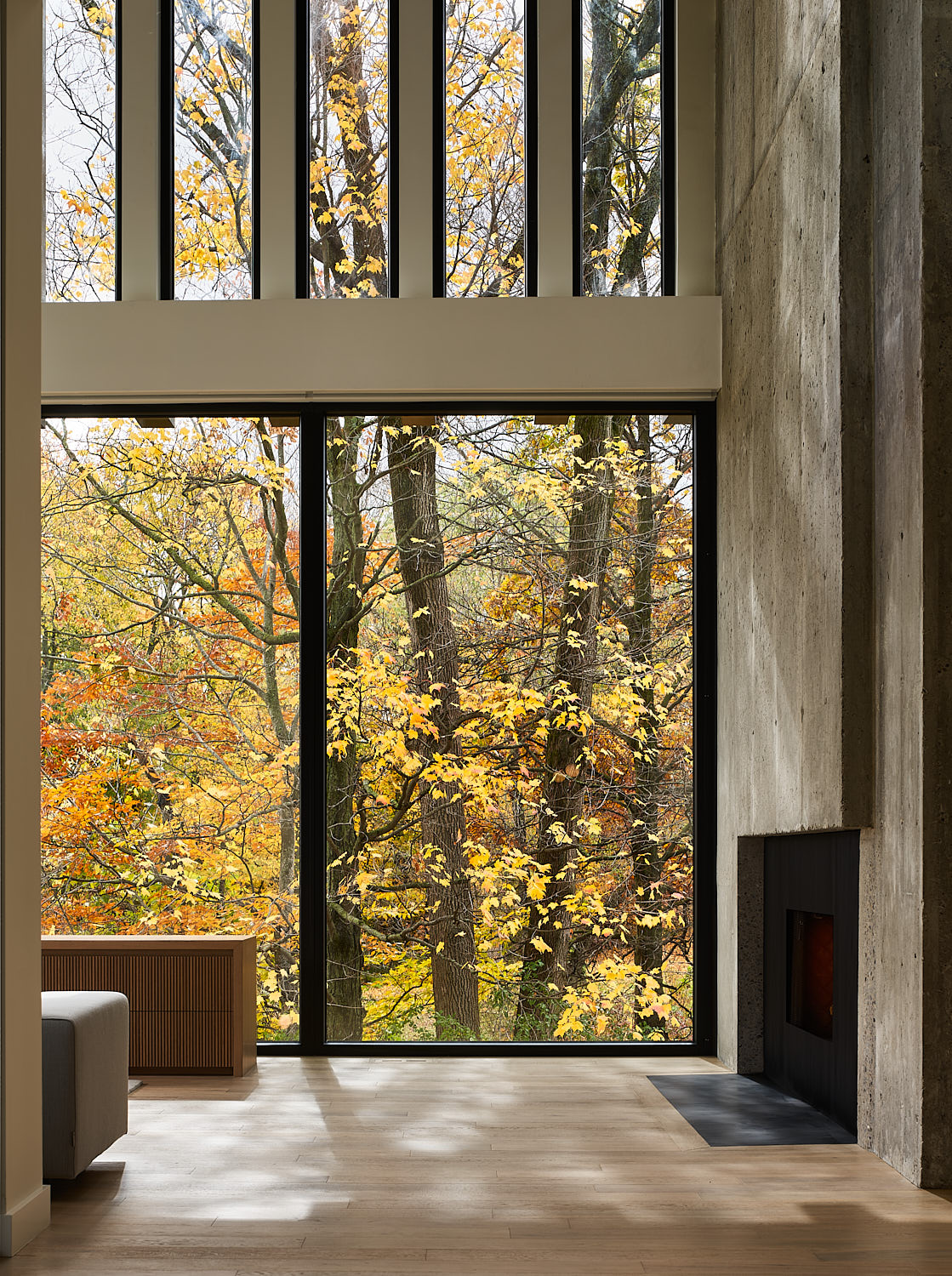
The result is that the front entrance is at grade, but the opposite end of the house seems raised. “You have a different relationship with the landscape and a different view at each stage of this long corridor,” he says.
Responding to both land and family, the house seems to float on the soft green hills, lounging in articulated space next to the tree-lined watercourse, which hosts blue jays, herons, and pileated woodpeckers. Yet it remains strong, with plenty of hardy materials to protect the structure from the harsh winter weather when the family retreats there to take refuge from the city.
“The house became a sort of armature for experiencing the site,” Mandel says.
Materially, the building is as diverse as the region. At the front, a soft wood palette of oil-finished thermally treated ash introduces the home. Aluminum-composite vertical fins on south-facing windows shade the interior from the sun. Brick softens the modernity of the house’s exterior.
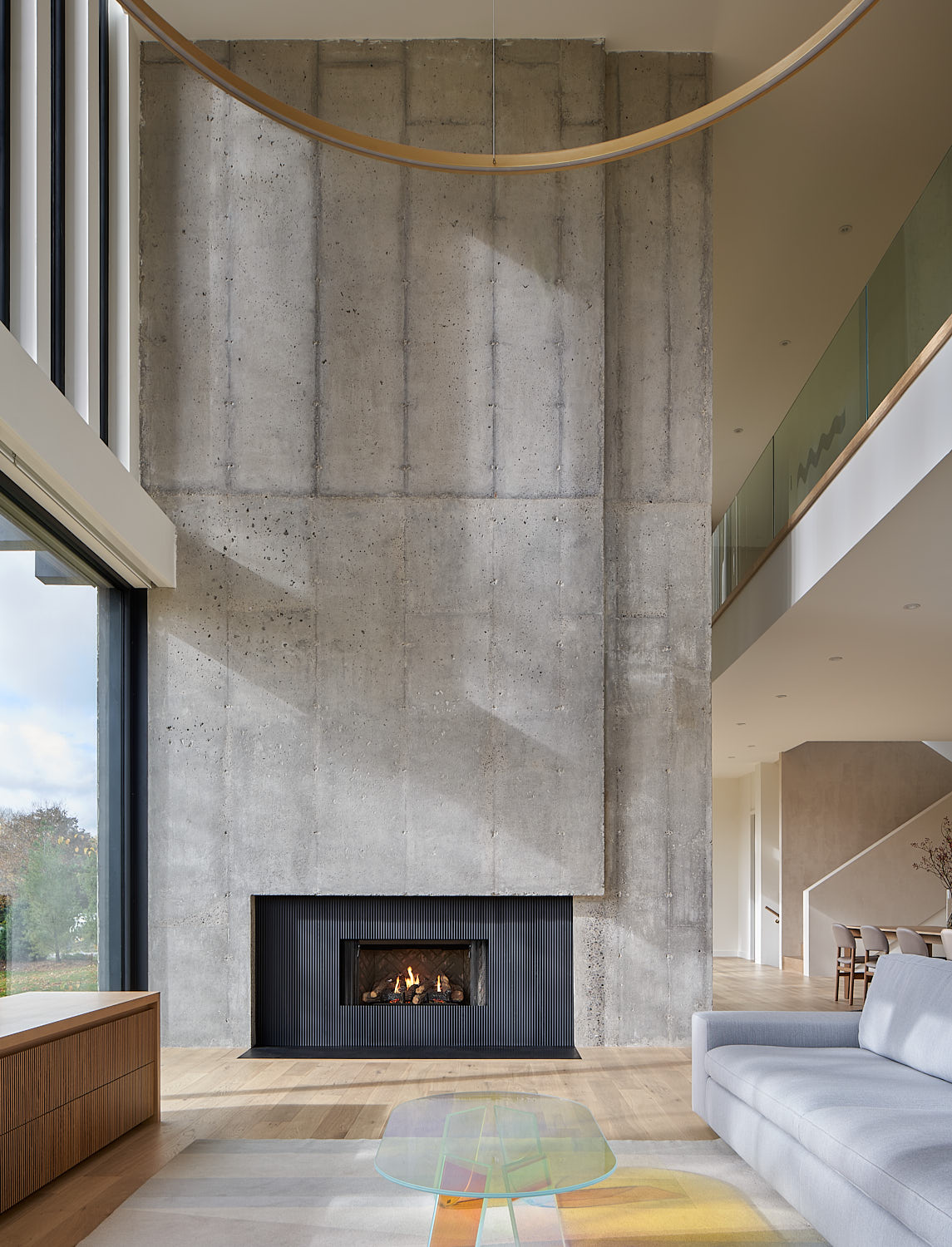
Just inside the entrance, a small office is tucked away to the side, off the hallway. Since there are multiple groups using the residence, private spaces to conduct business or get some alone time were essential. Privacy is counterbalanced by a cantilevered master bedroom on the second storey that juts into the landscape in all directions. Each of these “moments” or “fingers,” as Mandel calls them, that reach out to the landscape has a different relationship with the exterior and interior. “It’s sort of stage managing an open, interconnected space to perform functionally,” he says. “We used to call it the open house, but now we call it the partially open house. For sophisticated family living, I think you need to have different kinds of spaces and places of privacy, but each of them in this case has the luxury to be able to connect to the landscape.”
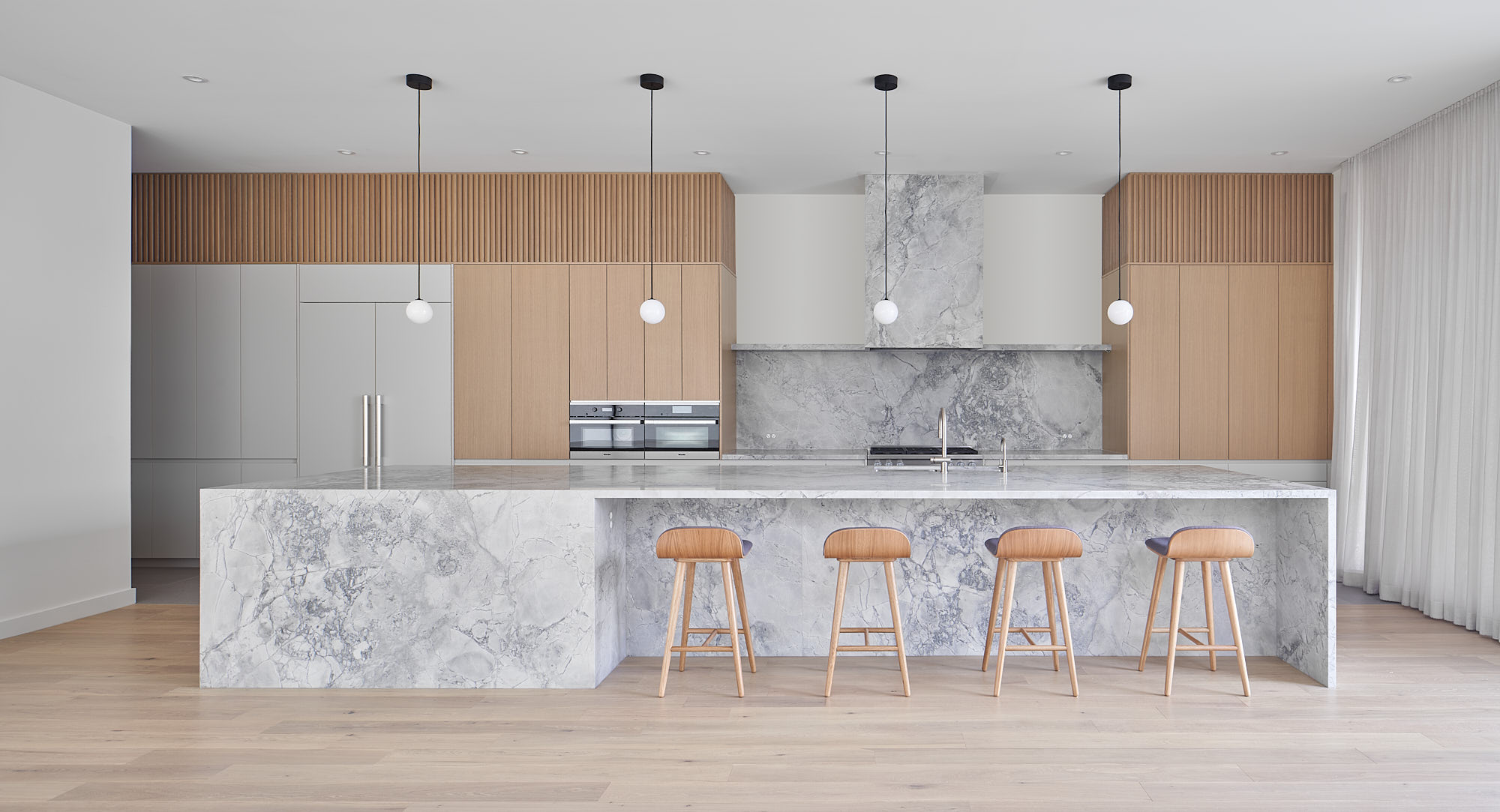
Despite this reticulation of the corridor-like structure, some spaces are wide open. The primary living space, which abuts to a massive rectangular structural chimney, traces a double-height living room centred by a halo-like satin brass circle light fixture. The kitchen and dining area open onto a simple terrace by means of sliding glass doors, so the wall between the eating area and the outdoor lounge area can essentially disappear. The rest of the interiors have a sort of millennial crispness, with lime-plaster walls and ubiquitous white oak. The kitchen features a Calacatta Super White quartzite slab for the island, countertop, and backsplash, and the master ensuite has matte white fluted ceramic tile.
Mandel describes the design process as incremental, with no central direction for the home to follow. This led to a bit of guesswork, but taking cues from the land, from the demands of the family, and from the firm’s urban experience, the result is a beautiful retreat, modern yet countrified—in a way, timeless—that multiple generations can enjoy
Photography by Younes Bounhar and Amanda Large of Doublespace Photography.


