Craven Road Micro House by Anya Moryoussef Architect
The traces of older forms animate contemporary structures; the city stacks on top of itself, with the parameters of times past passed on to the next generation of homes. Old desires become new considerations of space. Such is the story with this “microhouse” in Toronto’s East End designed by Anya Moryoussef Architect.
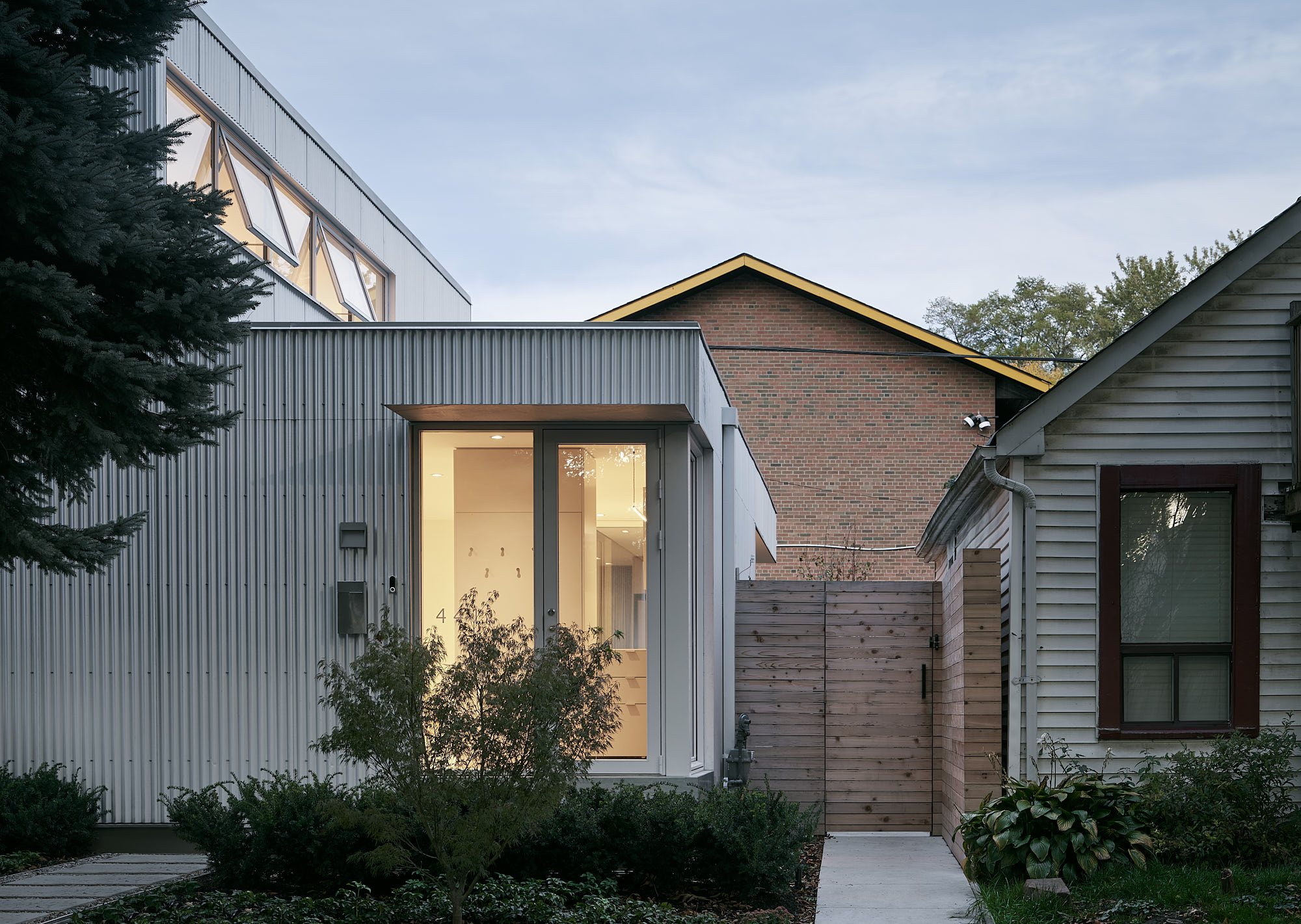
Constructed on what once was a decaying “worker’s cottage”—one of the small, narrow structures made usually of wood that housed many in the rapidly expanding Great Lakes cities during the Industrial Revolution—this home was built as a “ethereal sanctuary” for a retired elementary school teacher.
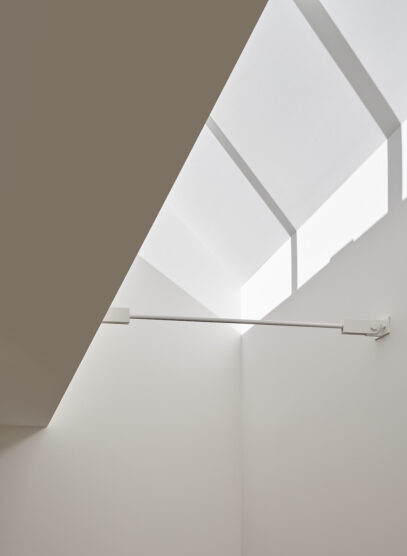
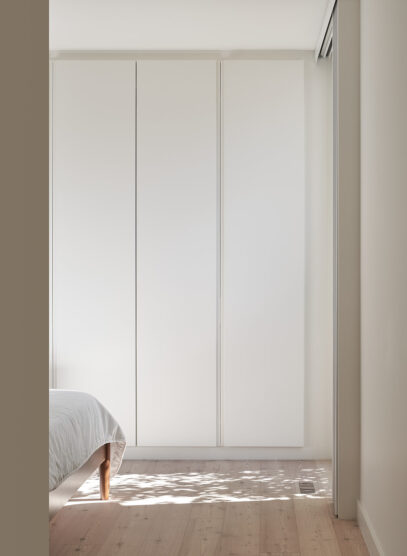
To take advantage of nonconforming setbacks the house was grandfathered into (it sits on the property in a way not allowed under current building codes), the new building was a renovation so it had to adhere to the constraints of the original structure.
The home is less than 10 feet from the sidewalk, and to respect the client’s wish that privacy be strongly considered, the architects had to shape the structure in a way that shielded it from the public while simultaneously opening up areas of the roof and walls for maximum natural light. But the work of the urban architect building for the needs of many individuals is one of squaring circles and managing the intense contradictions that living in a city necessitates.
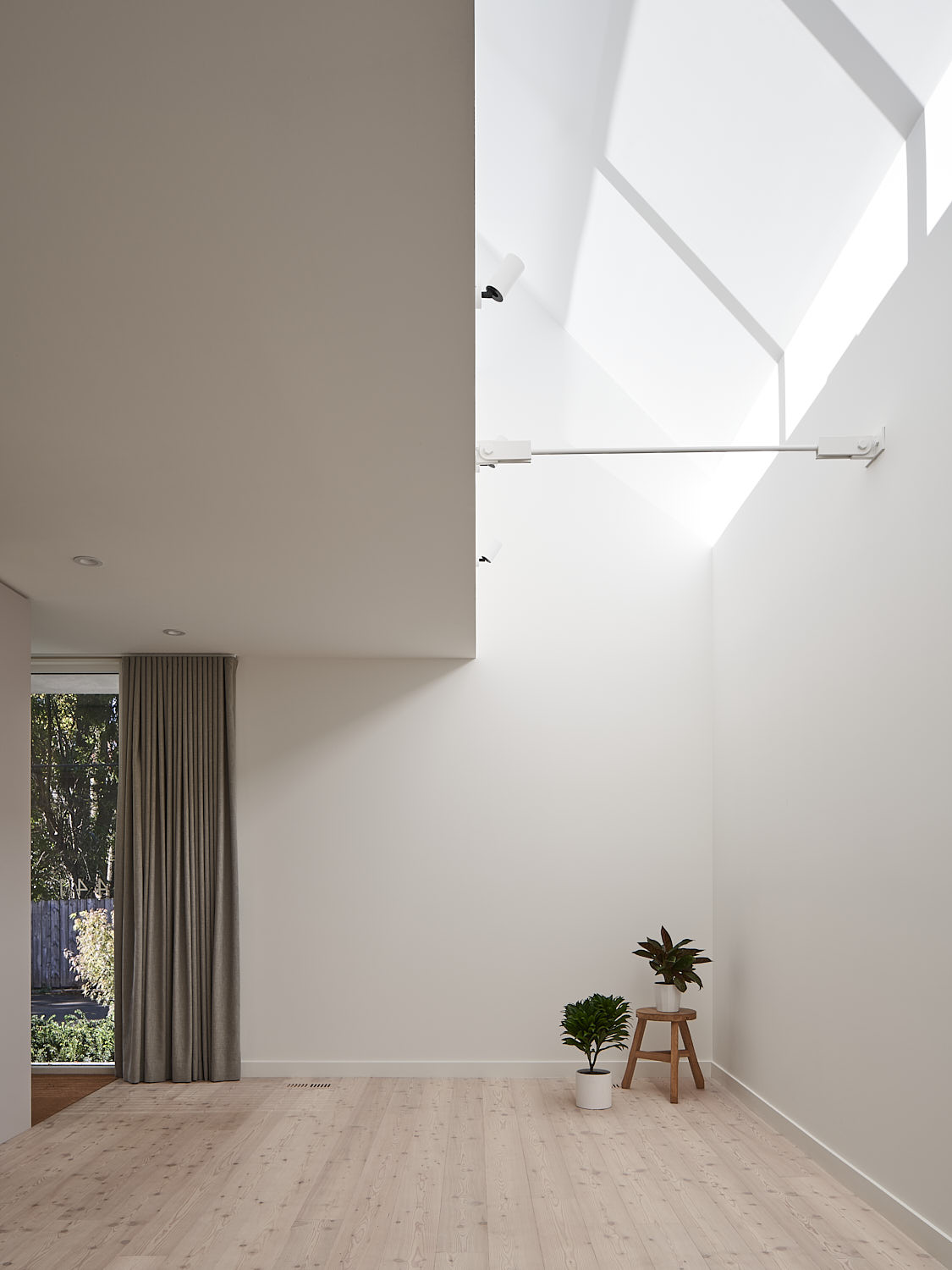
“Despite needing to thread a needle with the City to permit the rebuild, we stayed true to our vision. Ingenuity, imagination and determination were all key. While we had to conform to the build on the original foundation, we could reinvent the plan and the roof, which became the organizing principle of the design,” the firm’s brief explains.
To do so, the roof peak was shifted so that the roof became asymmetrical, allowing what was once the apex to be opened into a large volume of light. Windows were also placed behind cabinetry and partitions in a way that admits rays, which are then diffused by the angles of the windows, thereby blocking the wondering eye from outside. This layering effect makes the 750-square-foot home feel much larger.
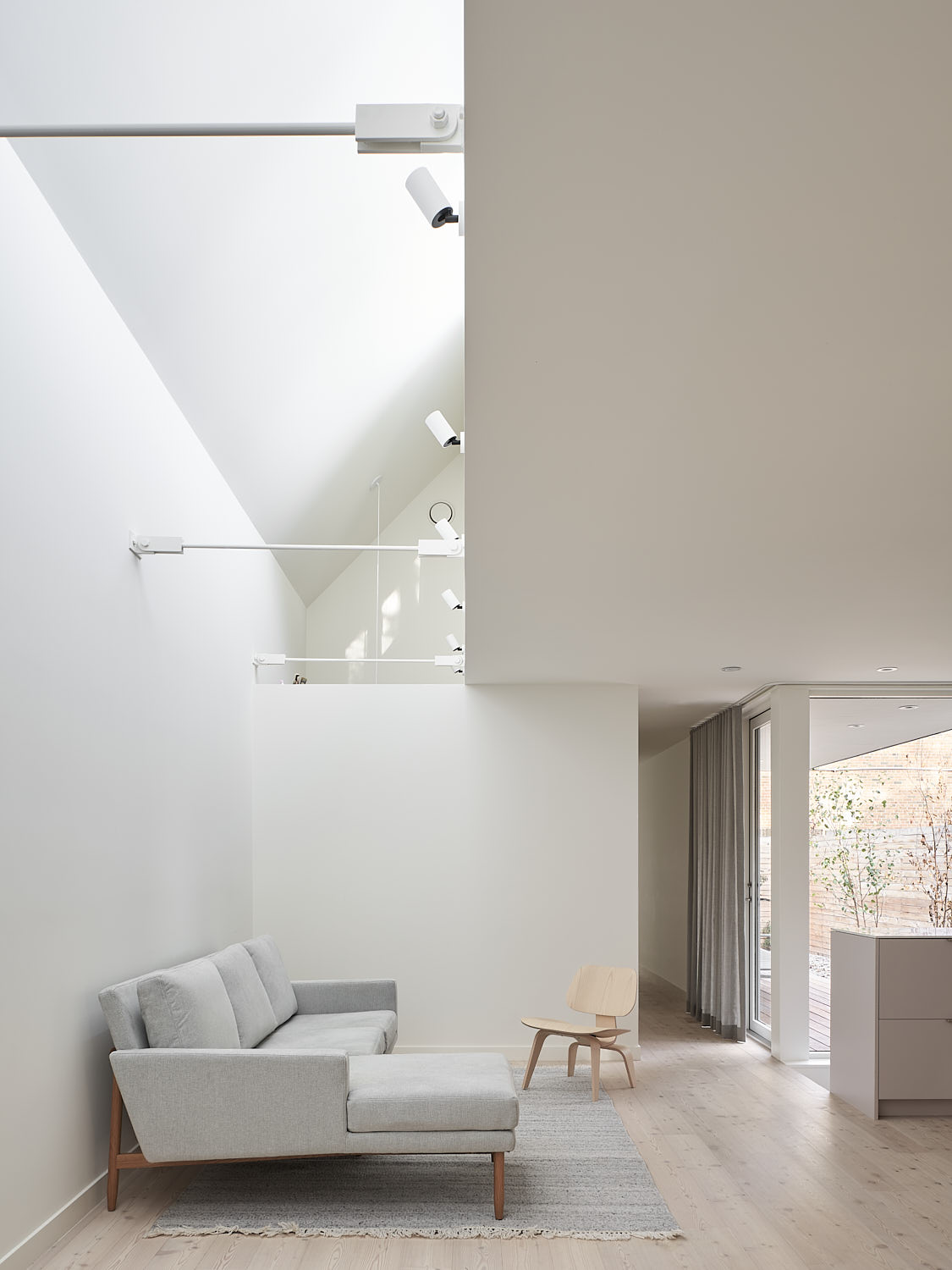
The traditional timber-frame construction is obscured by the utilitarian, almost industrial palette used for the exterior. Corrugated galvanized steel cladding makes the home particularly unpretentious and lets the eye move over the interesting angles of the framing. The interior is very light, with larch floors and lavender-painted wood cabinetry custom made by Renca + Heilimo, adding to the movement of the light through the space.
A small side deck of ipe provides a shaded area for lounging and enjoying the warm days. Truly well designed homes that keep the owner’s preferences in mind needn’t be massive or even call attention to themselves. Joy is in the details, in the city perhaps most of all, and homes like this signify a profound fitting-together: the jigsaw puzzle that is the built environment can accommodate many people living simply, and even on the first storey, far from the penthouses, there can be light.
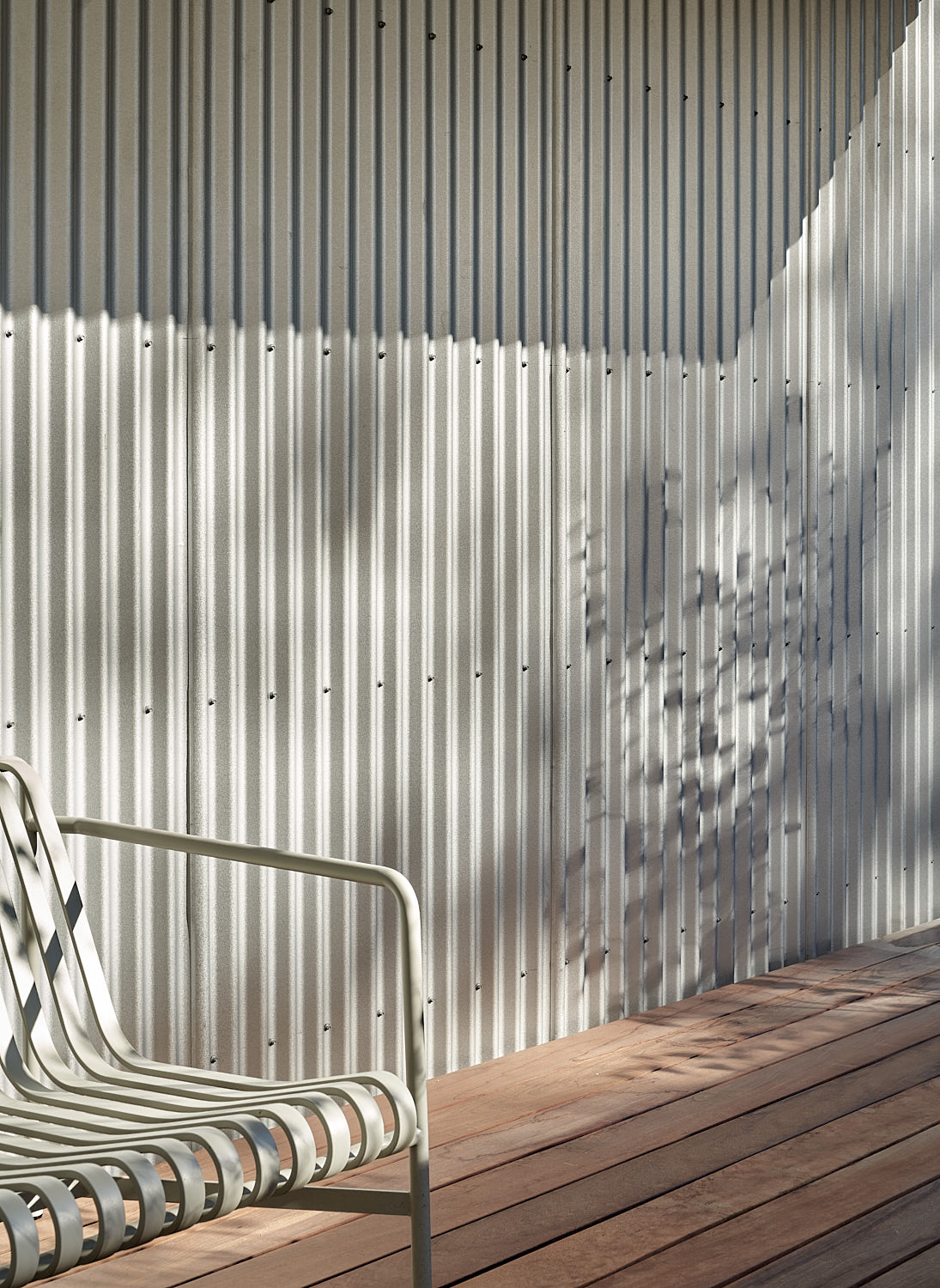
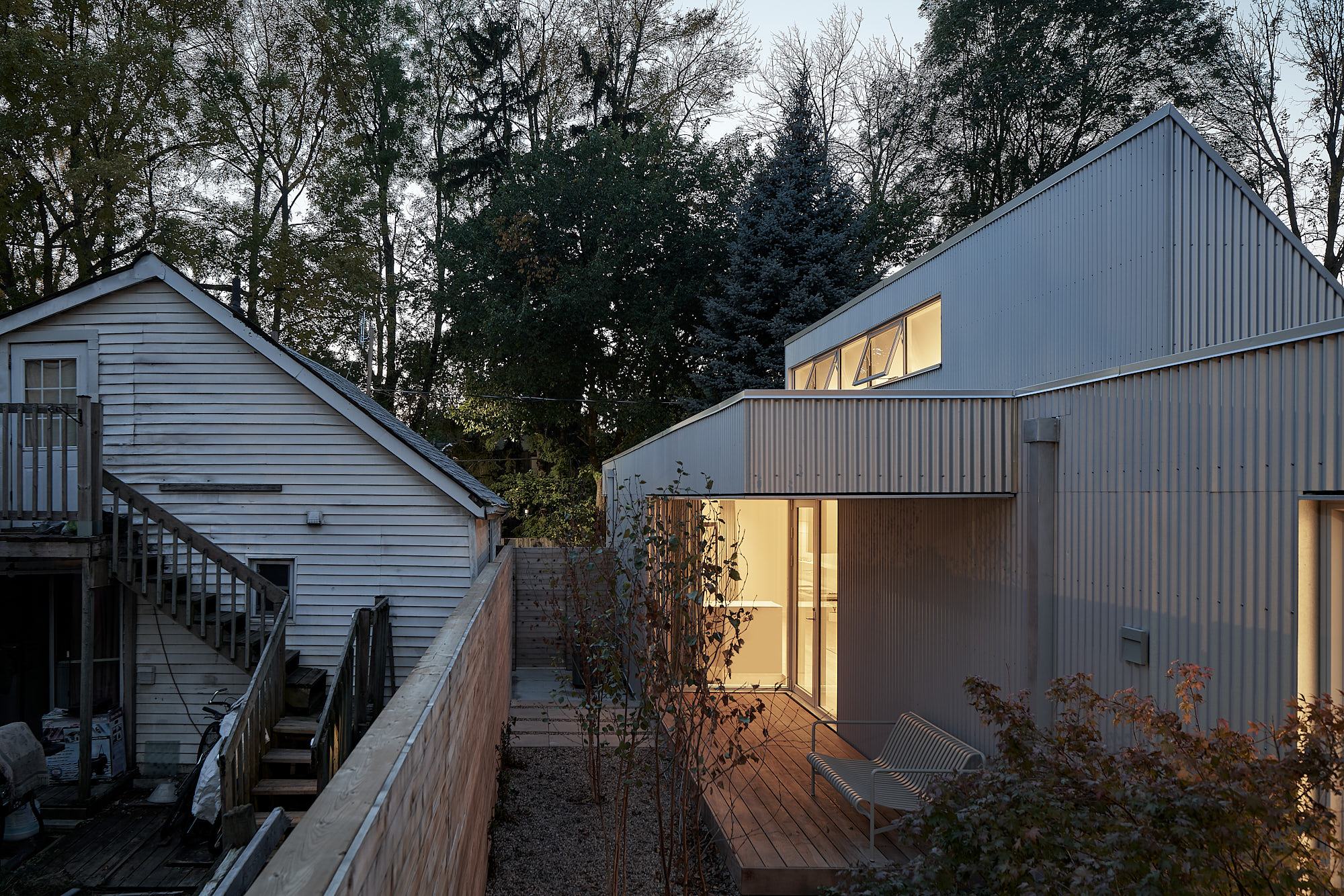
Photography by Doublespace Photography.
Part of our Home of the Week series. Read more HERE.
Sign up for our newsletter for architecture news straight to your inbox.




