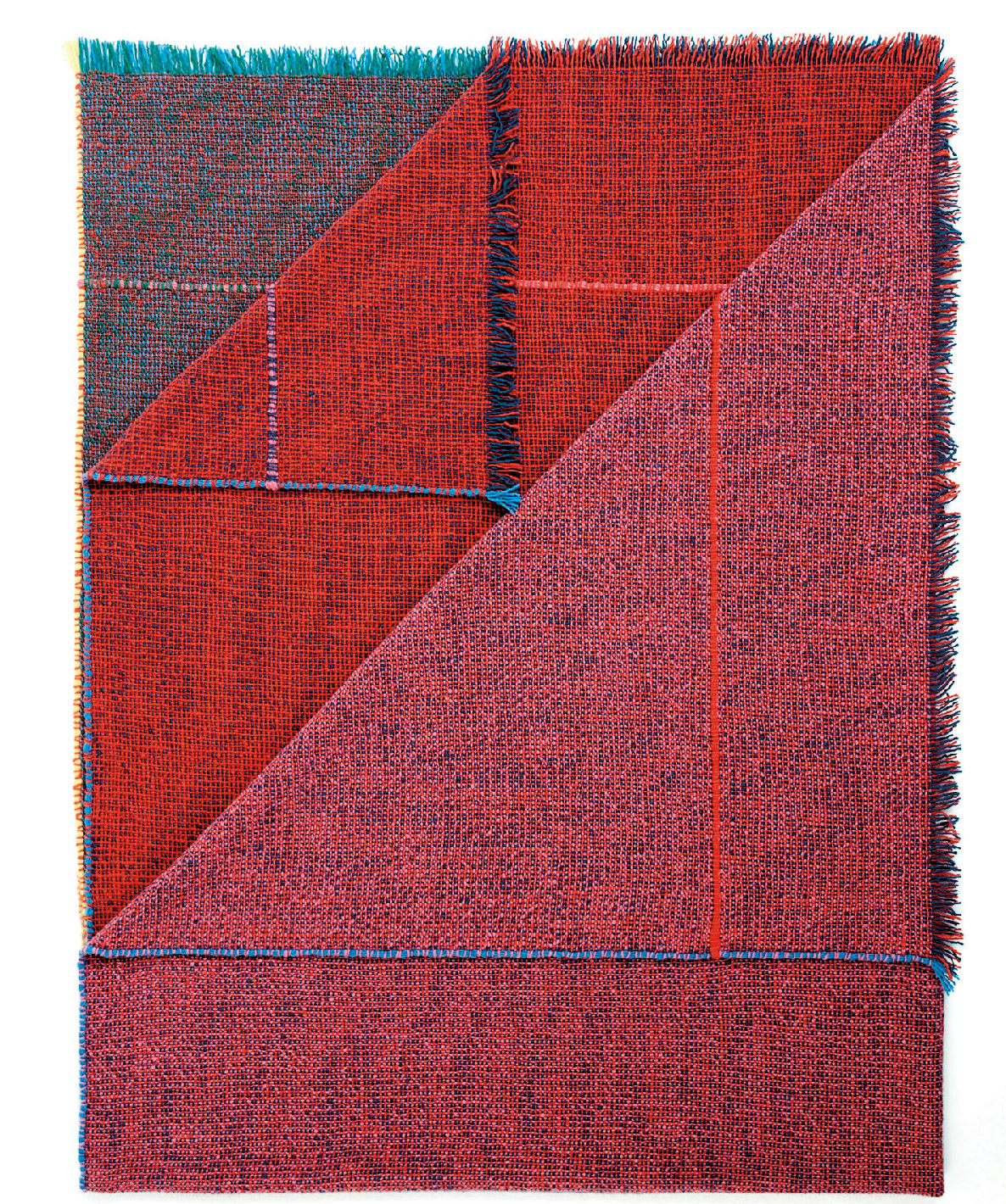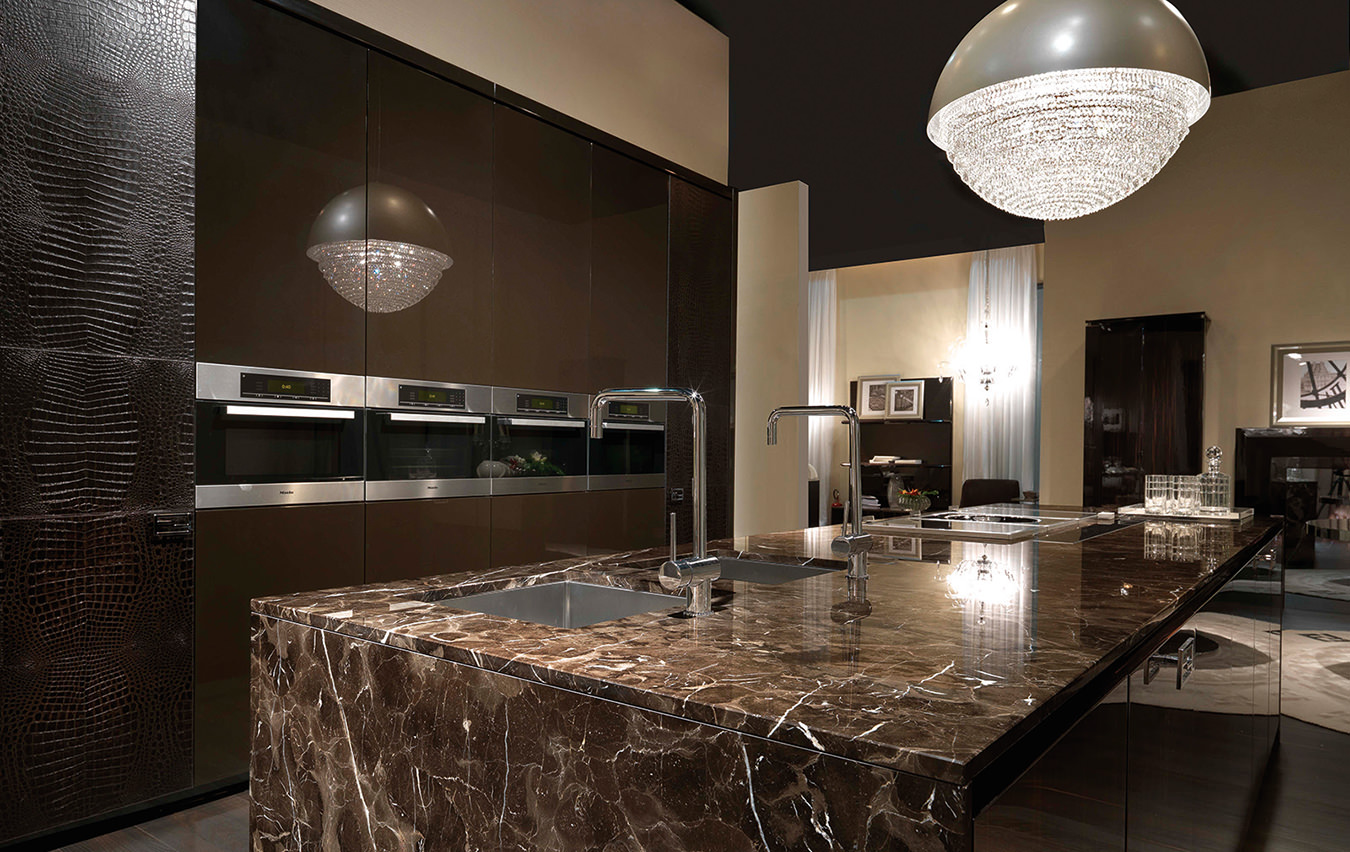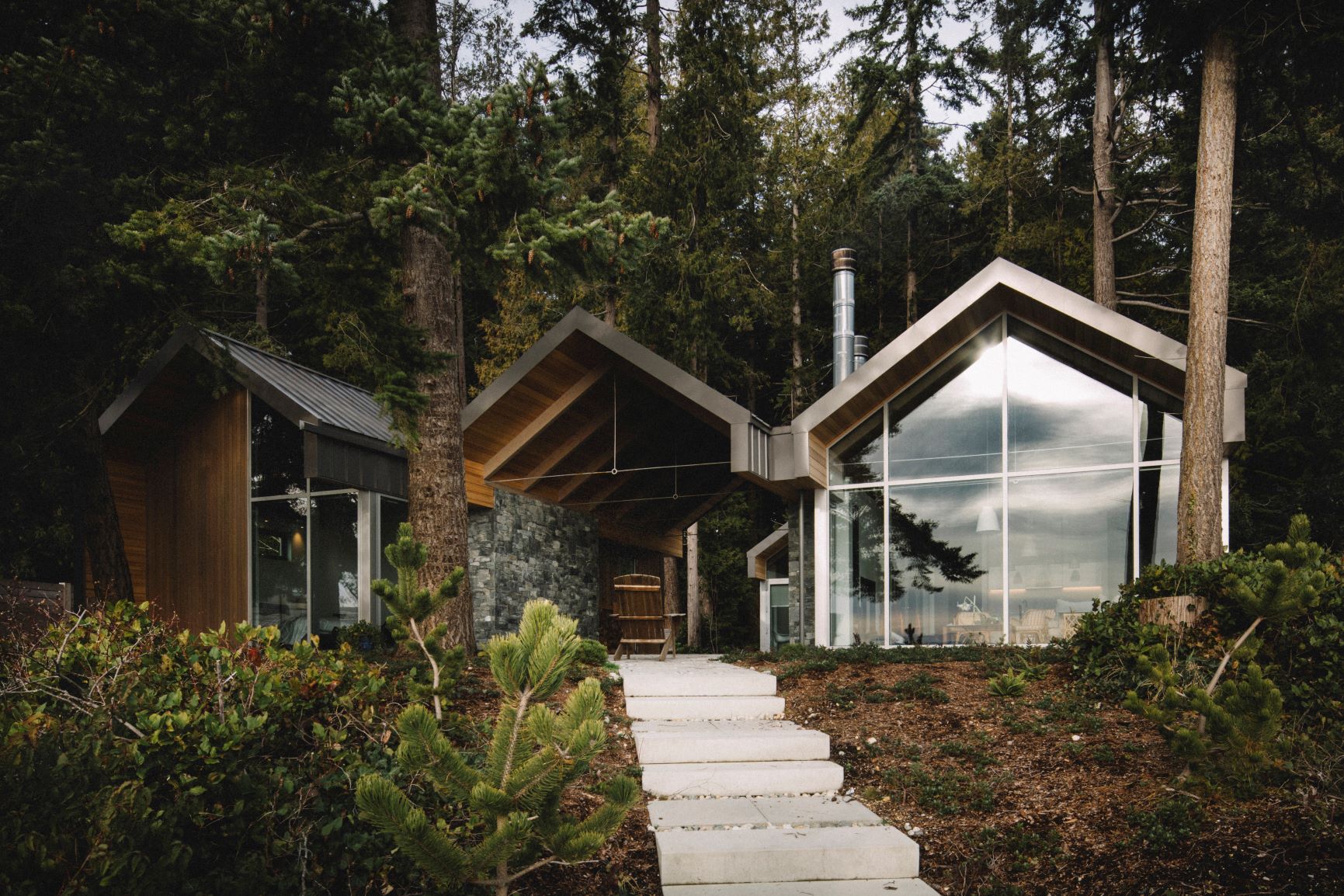
Roberts Creek Residence by Burgers Architecture Redefines the West Coast Cabin
Retreat within a retreat.
Roberts Creek Residence by Burgers Architecture was born out of a need to unify competing desires: the first was a sense of solitude, and the second to be social with family and host them in full view of the sea. Set back from the water on B.C.’s Sunshine Coast, Roberts Creek Residence combines characteristics of local wood cabin structures and contemporary dwellings into a compelling architecture made up of a series of three distinct areas, each with its own vaulted ceiling.
Cedric Burgers, principal architect, describes the separation as a “retreat within a retreat.” This partitioning—two indoor living spaces divided by a covered throughway—allows direct lines of sight to the ocean from virtually every spot. One structure holds the master bedroom, another the family room, kitchen, and a spare bedroom, with a third covered courtyard connecting the two. As the master is separated from the communal living spaces (kitchen, family room), the design necessitates regular trips through the outdoors, which certainly isn’t for everyone but represents an interface with nature that goes along with the cabin theme that is important to many who live in British Columbia.
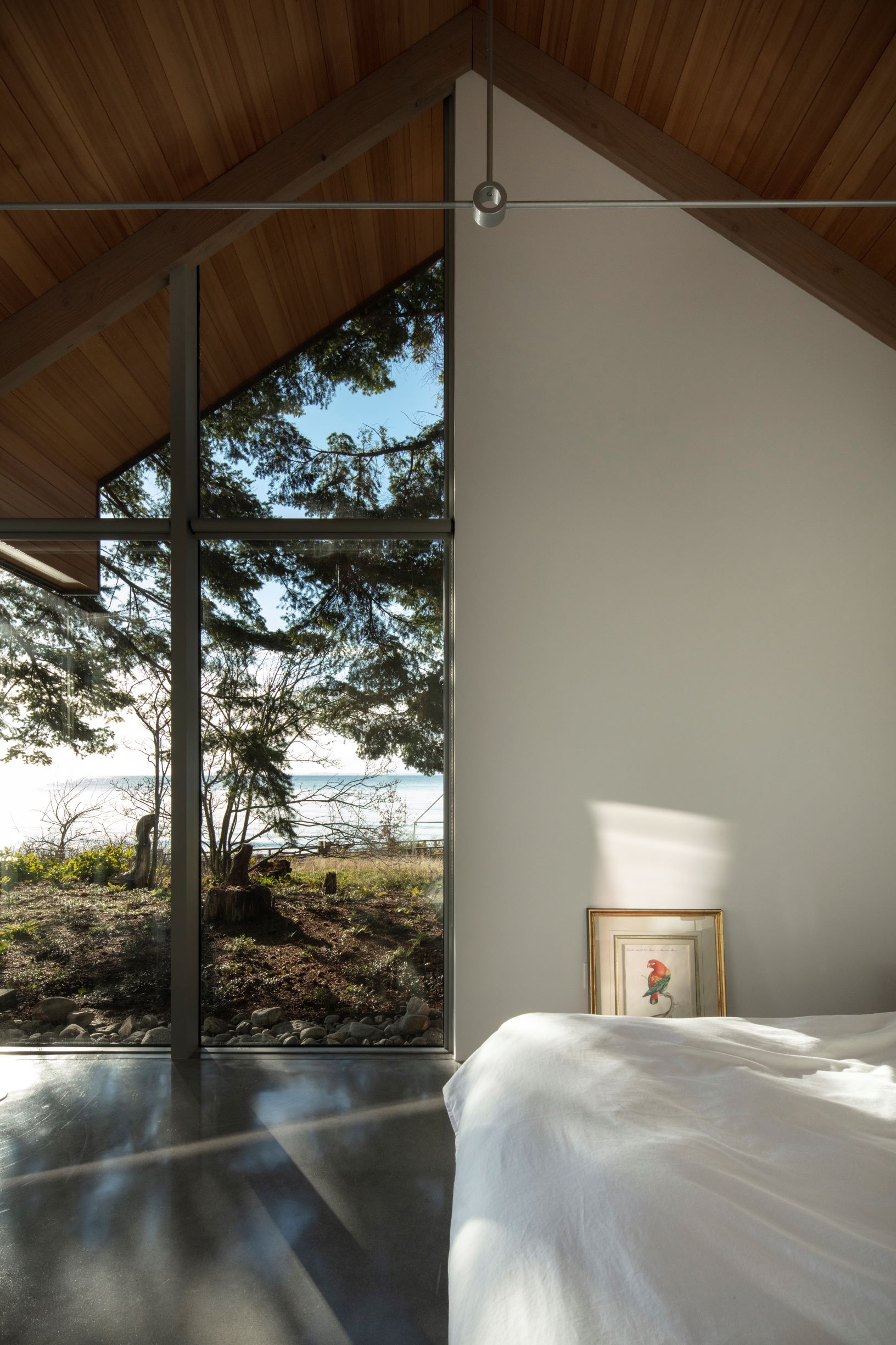
While multistructure properties are not unusual, unifying the components under one roof represents an innovative approach to residential design. Integral to the design were considerations of the existing trees on the build site. When planning, Burgers learned from an on-site arborist that the structure could be built on top of the root systems in a way that would not jeopardize the home while also not harming the trees.
With the separation of the structures and the utilization of outdoor space, the residence prefigures a pandemic sensibility. Though planned before COVID, it shows how the purpose of design can change with the shifting of social circumstances. The 600-square-foot patio is an important area for socializing with neighbours or family. If something is designed well, it can work in many different ways. “People will invent reasons to use it,” Burgers observes.
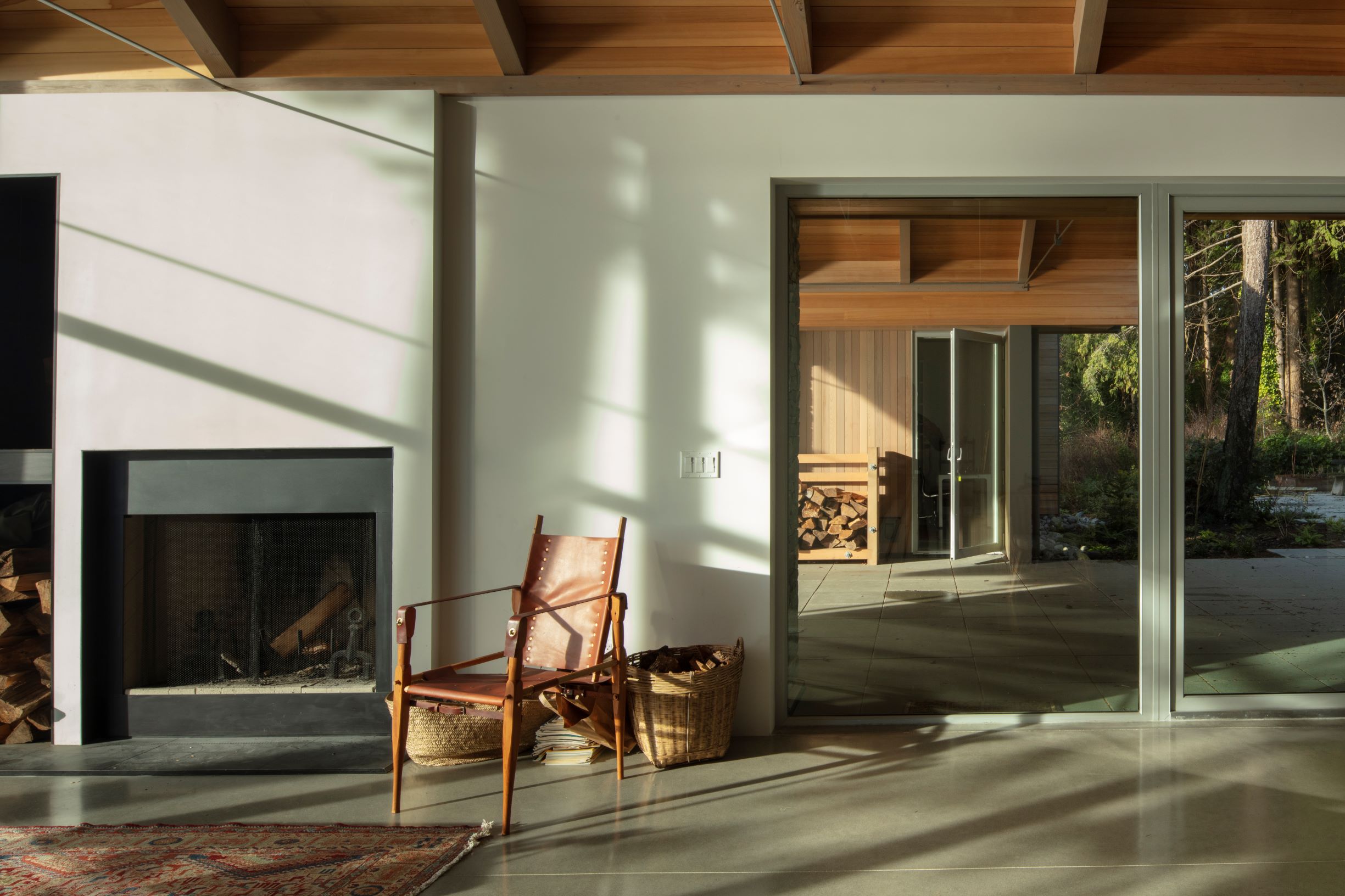
Since the property was passed on through family, the client had a pre-existing attachment to other structures in the area, including a waterside boathouse next door. Weathered, with a shingle roof covered in ivy, the boathouse has been a fixture of that part of the coast and will persist, conceptually, in the Roberts Creek Residence, which references the older form. “Everyone loves those old buildings because they’re so approachable,” Burgers says, noting examples in Finn Slough, a historic fishing village with distinctive shingled cabins near the mouth of the Fraser River. This inspiration shows a regional eye of the architect that places Roberts Creek firmly in the British Columbian culture and context.
This context is also material. There is plenty of driftwood and stray logs on the beaches of Roberts Creek. This abundance of wood is reflected in the material palette of the house. In the ceilings, ribs of Douglas fir are placed between hemlock planks. The rest of the exterior is a mix of cedar cladding, steel, and stone, which matches the colour palette of the beach. Polished-concrete floors provide tasteful practicality so the inhabitants can move between the different zones and not worry too much about tracking water or dirt inside.
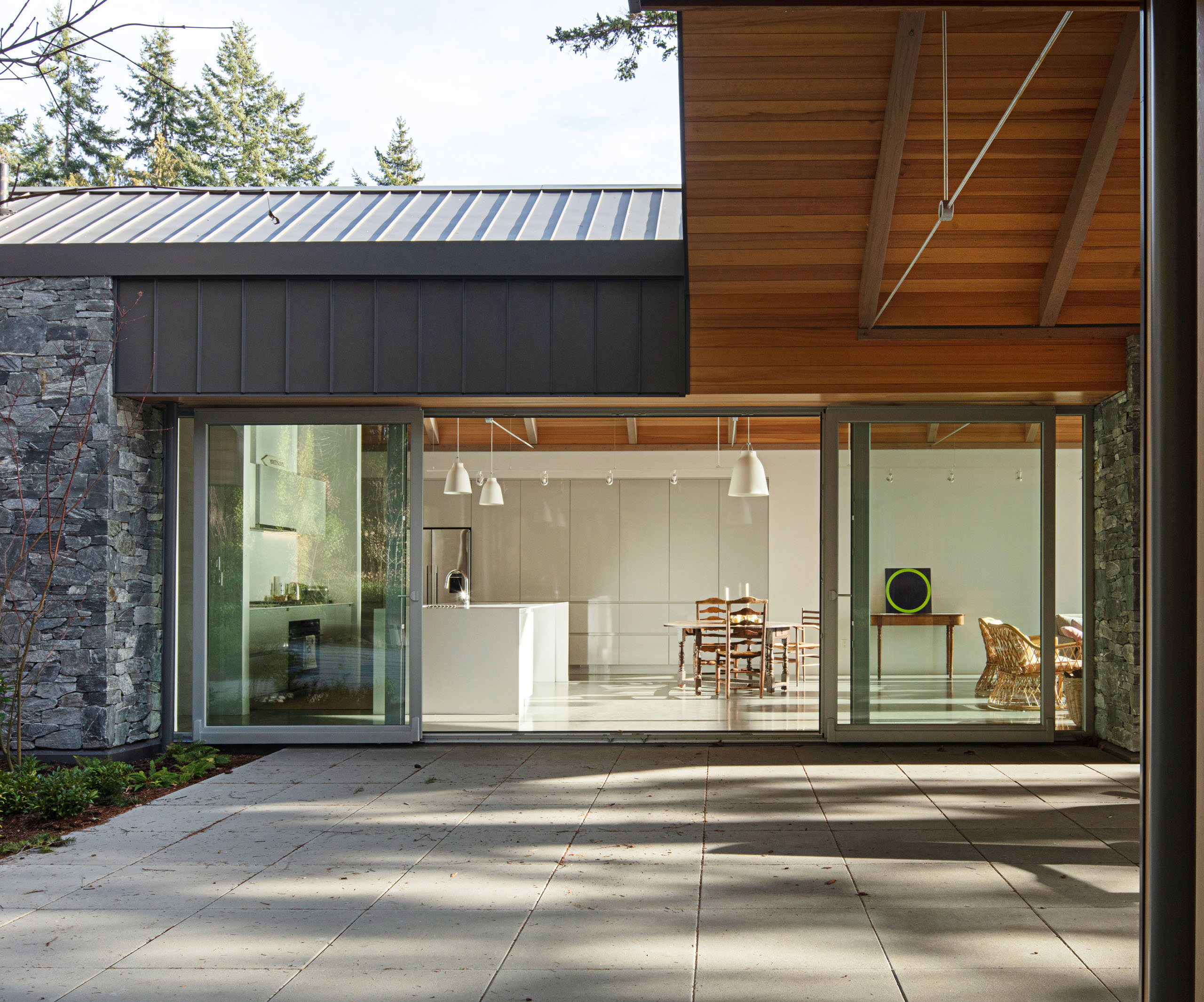
“Ultimately, that’s why people build places like this, why people build cabins: to have an outdoor experience,” Burgers says. The disconnect between the living places represents a connection with the outdoors that recalls older patterns of living and shows the power of architectural design to shape more than our relationship with the indoor areas created by it. Bringing the outdoors in isn’t enough; this house invites the inhabitants to live out in the open, to breathe the ocean air, and to be mindful of the environment that, for the Roberts Creek Residence especially, shapes the very nature of the structure as it is.
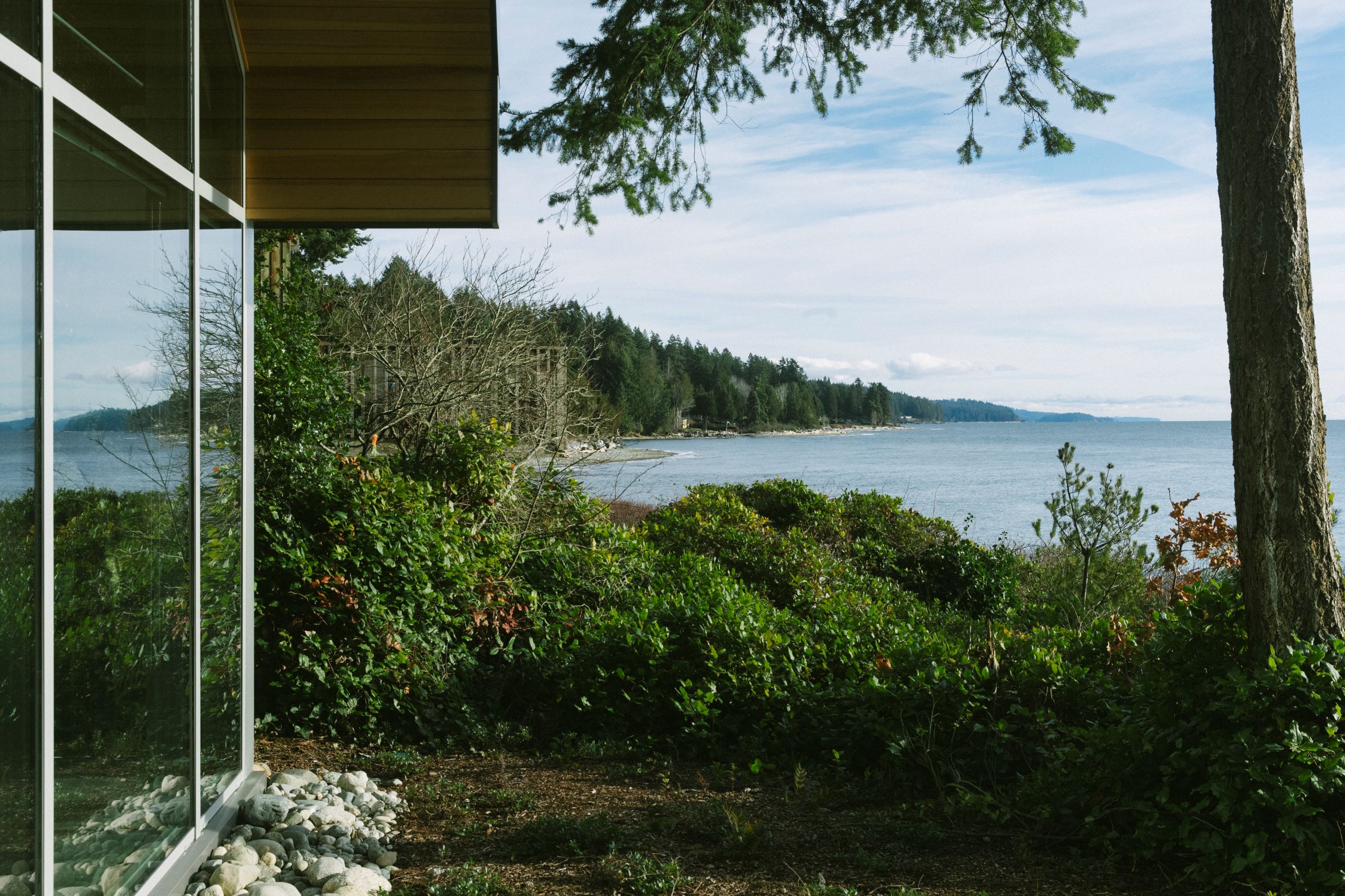
Photos by Sterling Lorence.



