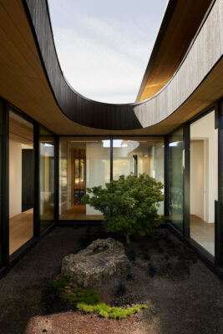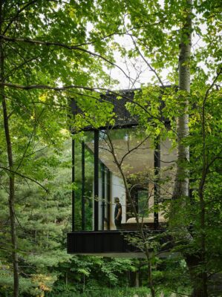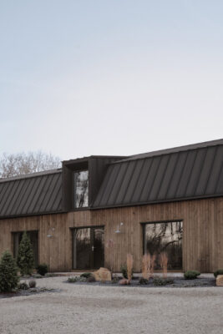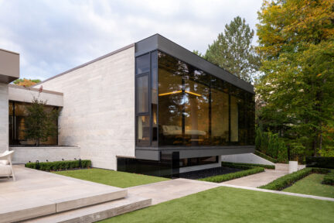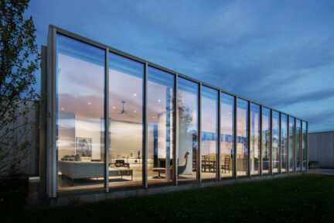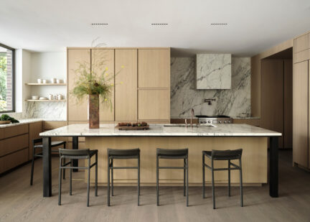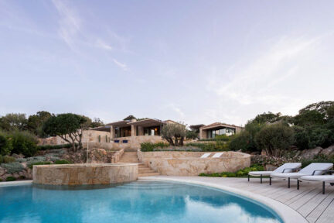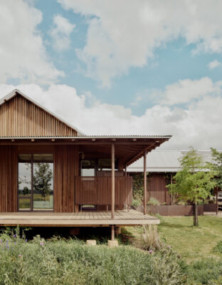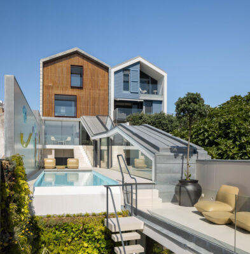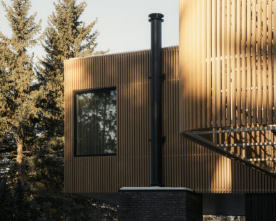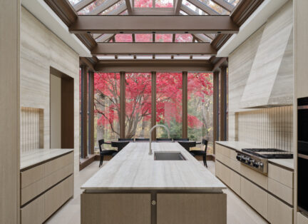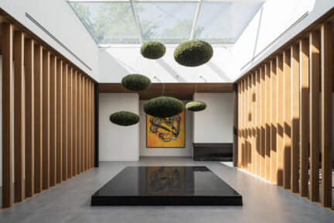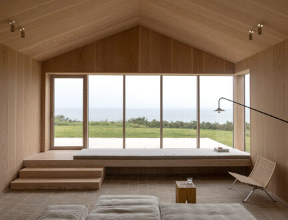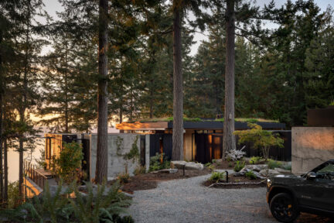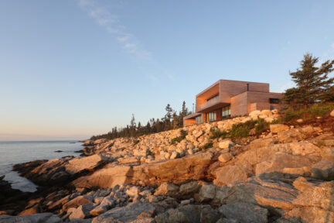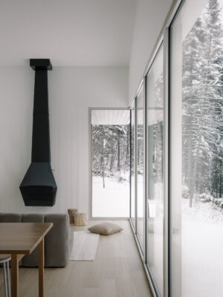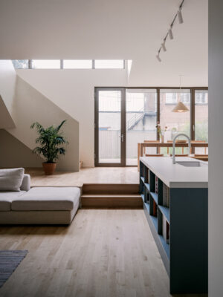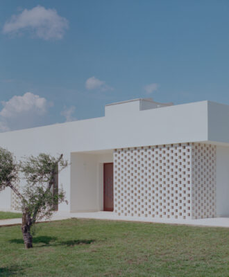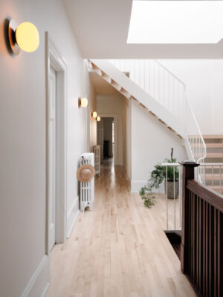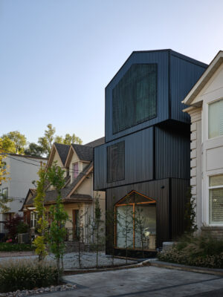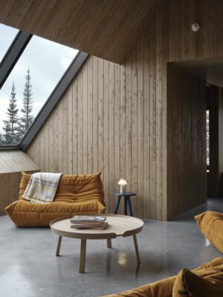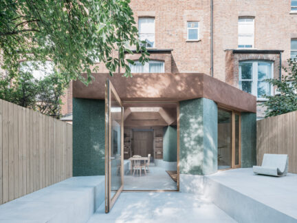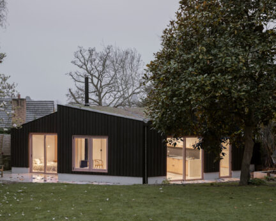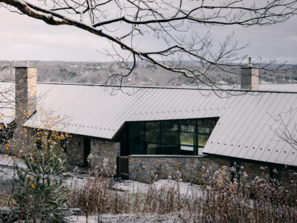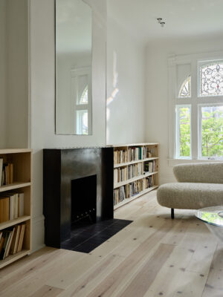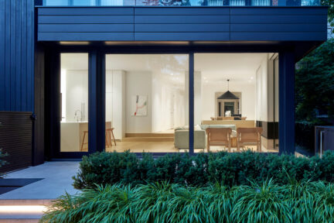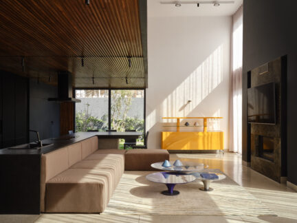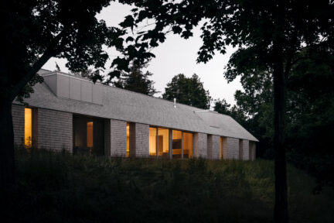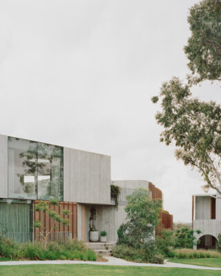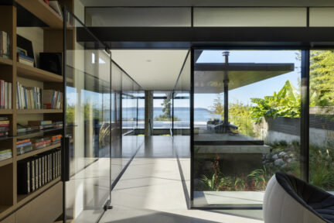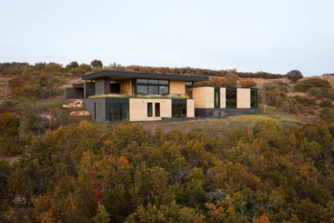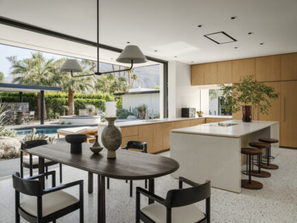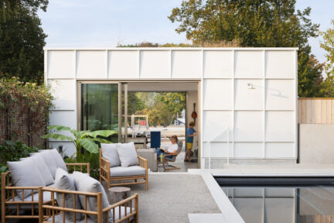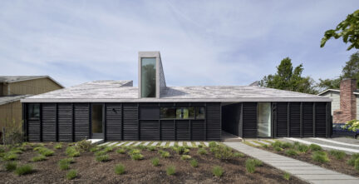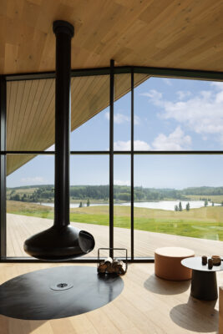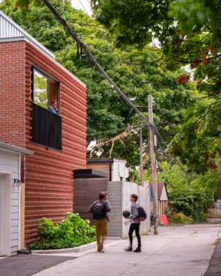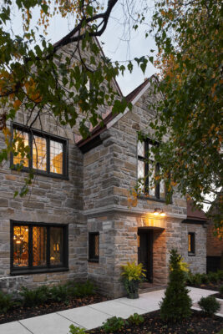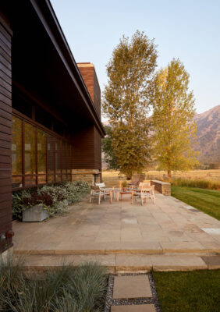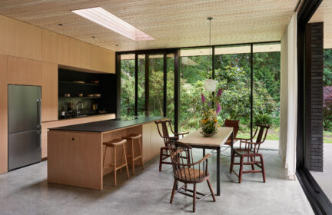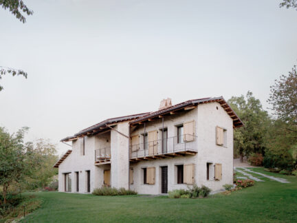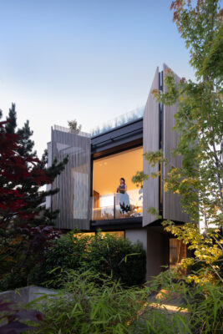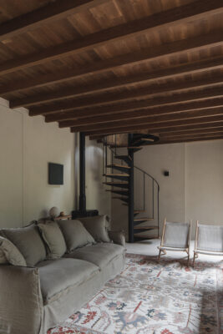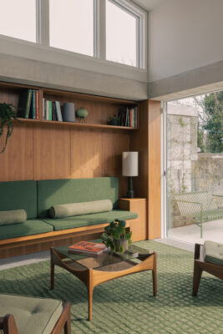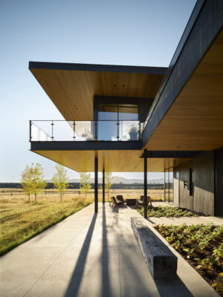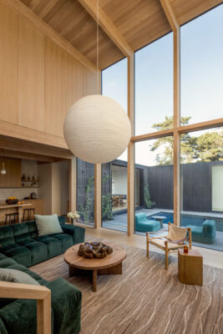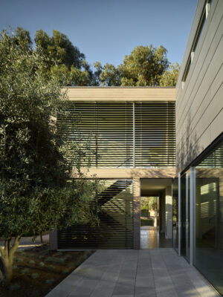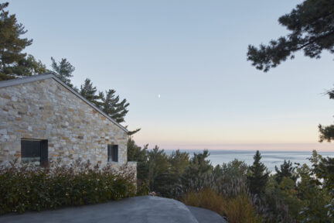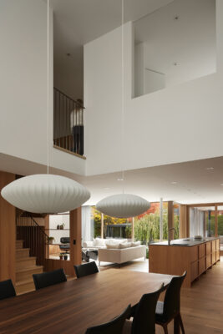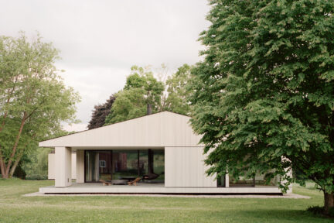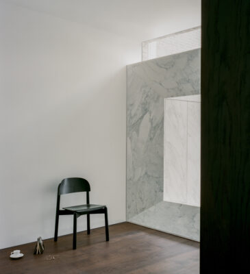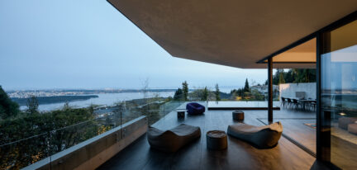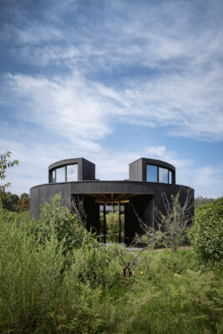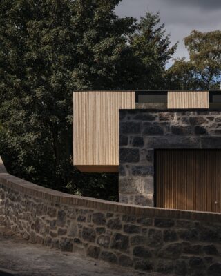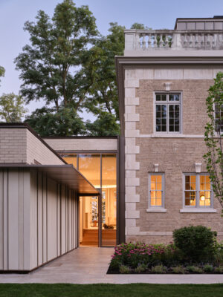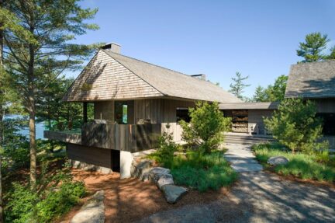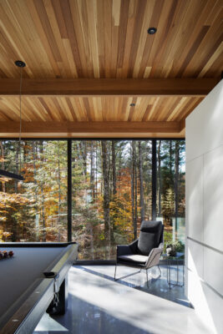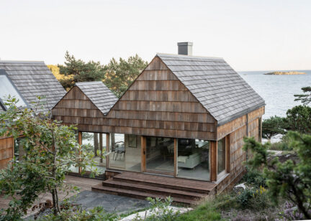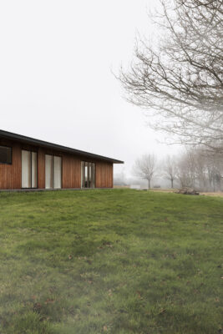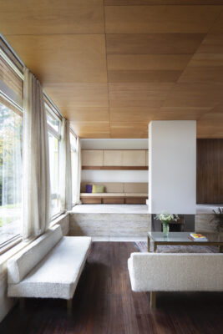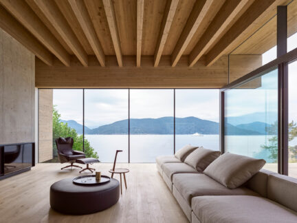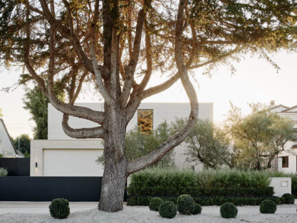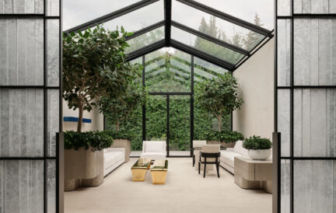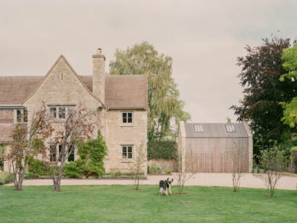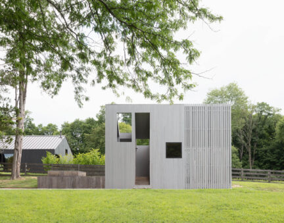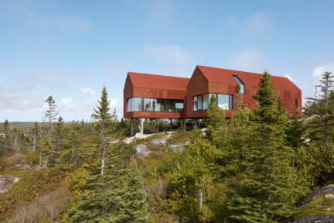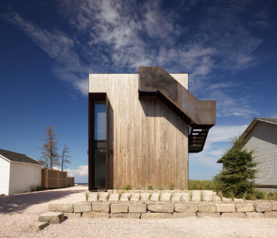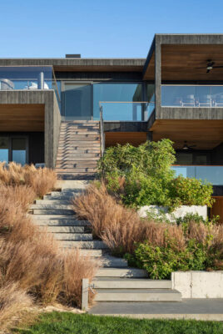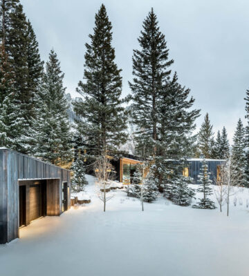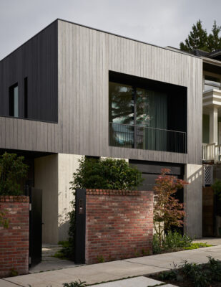Lukas Peet, Caine Heintzman, and Matt Davis bring unique contributions to their Vancouver-based lighting studio A-N-D, challenging the existing standards in lighting while amassing new admirers around the world.
John Gendall
An Ideal Home for a Rock Climber and an Artist, Inspired by the Rocky Mountains
Rocky Mountain Way.
Ontario’s Oneida Ridge Home Is For Enjoying the Outdoors
Set in a forested stretch in southern Ontario, Oneida Ridge is a house designed for a family with a passion for nature and the outdoors.
Infusing Modern Architecture Into a 1970s Garage in Montreal
Simon Desmarais set out to create a place that would serve as not only a residence with a vegetable garden but also a work studio, workshop, and community centre.
Let the Light Shine in Leslieville: House Caroline by Reign Architects
Toronto’s Reign Architects renovated this Victorian home and added an A-frame structure to give the owners more space.
California Modernism Designed With Swiss Precision
Carla Ridge, by Montalba Architects and Stephen Billings Landscape Architecture, emphasizes indoor-outdoor living.
An Ontario Home With Sweeping Views of Canada’s Best Private Golf Club
The Clubhouse designed by FrankFranco Architects, a Toronto-based firm, sits on a prominent corner and overlooks The National.
A Hudson Valley Residence Overlooking the Charm of the Catskills
HGX Design creates a house in Hudson Valley, New York, with access to an abundance of light.
A Historic Home in Uptown, Toronto, Gets a Contemporary Touch
Ashley Botten Design combines some of the home’s original details with contemporary elements for a Georgian-style residence.
A Creative Camden Dwelling: London Firm McLaren Excell Brings New Life to a Small Warehouse
A once industrial building in Camden has been transformed into a unique living space.
A Private Home in Perfect Harmony Between Nature and Innovative Design
MXMA Architecture & Design and Catlin Stothers Design create a home in the forested landscape of Mont Shefford, Quebec.
Modernizing a Traditional Triplex Clad in Red Clay Brick
Atelier L’Abri renovates a home in a charming Montreal neighbourhood fit for a family of two generations.
Lakefront Living in Quebec: La Maison de la Pointe
YH2, a Montreal-based architecture firm brings the convenience of a city home in the charm of the Quebec countryside.
A Home Tucked into a Hilly Landscape in Sardinia
This home came with great appeal: a beautiful environment, favourable climate, stunning views, and easy access to Mediterranean beaches.
Roam Ranch: A Modern Texas Home Surrounded by Nature
Baldridge Architects transformed a weekend ranch retreat near Fredericksburg into a full time home.
By the Beach in Portugal: Casa Costa Nova
A contemporary family home Designed by Espaço Objecto, a Portuguese architecture firm.
Warmth and Light: Elbow House in Calgary by Studio North
Local firm Studio North creates an open and airy minimalist home nestled in the woods.
A Whimsical Journey Through an Artistic Modern Home
Reflect Architecture moulds a residence into a gallery worthy of a high-quality art collection without the solemn atmosphere of a museum.
The Slate Residence: Lake Views and an Impressive Car Collection
Situated on Île Bizard west of Montreal, this property sits between Lac des Deux Montagnes and a treed landscape.
Heatherhill Beach House: A Contemporary Residence in Jutland
Norm Architects blends Danish traditional style and modernism for this seaside residence.
A Pacific Northwest Dream Home: Longbranch by MWWorks
MWWorks developed a strategy to restore a site’s ecology while creating a house better connected to the landscape.
A Nova Scotian Home With Panoramic Views Over St. Margarets Bay
Architect Omar Gandhi creates Rockbound, a cozy and private retreat on the water.
Chalet Mont-Blanc: A Modern Wilderness Retreat
North of Montreal, in the Laurentian Mountains, sits a contemporary residence by architect Mariane Gourdeau.
Renovating a Shoebox: Les Sillages Residence in Montreal
Appareil Architecture in Montreal revitalizes an otherwise unremarkable structure with the help of a few local designers.
Casa Ulìa, a House Surrounded by Olive Trees in Southern Italy
Italian firm Margine designs an energy-efficient home for a young couple in Salento that also echoes the local landscape.
Mount Royal’s Charming Cedar House by Alexandre Bernier Architecte
The Montreal-based architect modernizes a character home, without forgoing its historic charm.
Home of the Week: Everden by StudioAC
Architects StudioAC mixed traditional and contemporary styles for a new home on a tree-lined street in Toronto.
Home of the Week: Résidence du Rang Ste-Mathilde in Quebec
Jérôme Lapierre Architecte creates a charming chalet tucked in the Charlevoix landscape for a Quebec family sharing a love for cross-country skiing.
Home of the Week: Terzetto by ConForm Architects
In London, ConForm Architects transform a dimly lit Victorian house (with a series of tight rooms) into an open space with daylight and connected to a garden.
Home of the Week: Butterfly House by Oliver Leech Architects
When a family in Surrey, just southwest of London, built a small house in their yard for their aging parent, they hired Oliver Leech Architects, a London-based firm.
Home of the Week: Virgin Vineyard House by LAMAS Architecture
With LAMAS Architecture, a Toronto-based firm, the owner created a house that looks to the future of her family while drawing from the history of the site in Québec.
Home of the Week: Camera Lucida by Anya Moryoussef Architect
Though the owners wanted to make changes, they nevertheless had great affection for the house and did not want to strip it down to start with a blank slate. But neither did they want to recreate the original in its historicist detail.
Home of the Week: Alma Residence in Montreal by Microclimat
The homeowners set out to transform this home into a contemporary residence, with the help of Montreal-based design-build firm Microclimat.
Home of the Week: West End Residence by Akb Architects
Akb Architects has created a contemporary residence in Toronto’s West End that was first built in the early 19th century.
Home of the Week: Villa XY by Mohamed Amine Siana
Blending the traditions and the future of Moroccan architecture.
Home of the Week: Cherry Valley House by StudioAC
Situated in Ontario’s Prince Edward County, this house sits in a landscape of forest, dunes and the Lake Ontario Waterfront.
Home of the Week: Fenwick by Australia’s Edition Office
Edition Office creates a nine-unit development, in a suburb of Melbourne, Australia that overlooks the beautiful Birrarung/Yarra River.
Home of the Week: Marine Residence by Openspace Architecture
In West Vancouver, Openspace Architecture takes a thoughtful approach to dramatic sites, creating a contemporary home with stunning views.
Home of the Week: Silver Summit by Imbue Design
Salt Lake City firm, Imbue Design, created a comfortable, elegant house able to withstand an extreme climate.
Home of the Week: Rancho Mirage
Anthony Cochran Design and Studio AR&D create an architectural innovation, adapting the history of mid-century design for modern purposes.
Home of the Week: East Van Residence by SMStudio
With the East Van Residence, Simon Montgomery, architect and founder of SMStudio, configured the layout to optimize outdoor space.
Home of the Week: Gradient House by Linden, Brown Architecture
The new owners of the house, wanted to create a live-work environment—something that would function both as a private home for their family and as a studio for their team of designers.
Home of the Week: Y House by Saunders Architecture
Saunders Architecture recently completed Y House in Carraig Ridge, between Calgary and Banff, that has views of the Rocky Mountains.
Home of the Week: Laneway House by Williamson Williamson
A architecturally significant outcome of a new zoning policy is the Laneway House designed by Williamson Williamson, in Toronto.
Home of the Week: MBM House Montreal
Maxime Moreau of MXMA Architecture & Design and Chamberland Design create a Tudor Revival home in Westmount, near downtown Montreal.
Home of the Week: Home on the Ranch by Robbins Architecture
Wyoming has become known for its impressive modern architecture. One of those projects is Home on the Ranch by Robbins Architecture.
Home of the Week: Rambler House by GO’C
Rambler House references the simple single-storey houses, that are the prevailing house type in U.S. suburbs, towns, and countrysides.
Home of the Week: Cascina by Jonathan Tuckey Design
Cascina’s starting point was a grouping of farm buildings: a two-storey farmhouse and a large barn with a hay loft connected by an enclosed bridge.
Big Sky Beach House by Andrea McLean Studio and the Airey Group
As people flock to beaches to enjoy summer, the owners of Big Sky Beach House have only a short half-block walk to go.
Home of the Week: Granary House by Mima Housing
Working with her team at Mima Housing, architect Marta Brandão imagined a new future for the site: a getaway cabin in the woods.
Home of the Week: Lindsay House by Ryan W. Kennihan Architects
This resonance creates a continuity among the Victorian house, the extension out back, and the natural landscape—and it establishes an elegant approach to the 21st-century version of the Dublin backlands.
Home of the Week: Black Fox Ranch by CLB Architects
For this house, the clients worked with a local firm, CLB Architects, to design a modern house—but to do that using materials and forms that referenced the site’s longer history and that resonated with its place.
Home of the Week: Amagansett House by Starling Architecture
Ian Starling, founder of Starling Architecture, says, “in Amagansett, you feel like you’re at the beach—the dune grasses filter back into the neighbourhoods.”
Home of the Week: Santa Monica Modern by Walker Warner Architects
In keeping with California’s distinctive indoor-outdoor take on architectural modernism, this house creates a highly livable and private garden.
Home of the Week: CAPO by Atelier Carle
On a rocky cliff overlooking the St. Lawrence River, in Baie-Saint-Paul, Quebec, this new house, built with stone masonry and wedged into the topography, seems at first glance to have been on the hillside for well over a century.
Home of the Week: Résidence de l’Aiglon by Jérôme Lapierre Architecte
For this new chapter, the homeowners considered selling and moving elsewhere, but this was a place they had come to love over decades. Instead, they hired Lapierre to reimagine the house into something new.
Home of the Week: Sheffield Residence by Vincent Appel / Of Possible
For this house in Sheffield, Mass., architecture firm Of Possible, led by Vincent Appel, drew from both traditions, invoking both the New England vernacular and New England’s take on modernism.
Home of the Week: Achilles House by ConForm Architects
A brick townhouse in a quiet part of Hampstead, Achilles House was desirably located and had Victorian charm, but its interiors needed to be coaxed into the 21st century.
Home of the Week: Eaves House by McLeod Bovell
On a slope in West Vancouver, the site for what would become this house offered sweeping views of English Bay, the Vancouver skyline, and the Stanley Park peninsula.
Home of the Week: Rain Harvest Home by JSa Arquitectura and Robert Hutchison Architecture
Comprising three structures—a main residence, a detached art studio, and a spa—the site encourages the homeowners to engage with the landscape, prompting them to move from one building to another.
Home of the Week: The Arbor House by Brown & Brown
Turning to Brown & Brown, an Aberdeenshire design firm, the couple were able to realize a house—the Arbor House, as it’s come to be called—that captured everything they had been looking for.
Home of the Week: House on the Park by Superkül
When the owners of this house in a heritage enclave of midtown Toronto began to consider what its future might look like, they took a long-range view. The house had stood proudly for 100 years, they figured, so why not position it for another 100? To do that, they turned to Toronto architecture firm Superkül.
Home of the Week: Muskoka Cottage by Akb Architects
Muskoka Lakes has become a locus for a growing footprint of contemporary architecture. One of the latest contributions is Muskoka Cottage by Toronto firm Akb Architects.
Home of the Week: Résidence des Forges by Bourgeois / Lechasseur Architectes
When Bourgeois / Lechasseur Architectes, based in Quebec City, was commissioned to design a house in Trois-Rivières near Forges du Saint-Maurice National Historic Site, Bunnett’s painting became an inspiration for the form and spirit of the firm’s design: a heavy stone base with archways beneath a dark-wood upper storey.
Home of the Week: Saltviga House by Kolman Boye Architects
On the rugged coast of southern Norway, about three and a half hours south of Oslo, this cabin is a waterfront retreat for a young family. For Kolman Boye Architects, the young Stockholm-based firm that designed this Nordic getaway, the house is the latest in a growing portfolio of projects that explore material innovation and cultural heritage.
Home of the Week: Pavilion House by Norm Architects
Across all elements of the design, the architecture resonates with its surroundings. “What we saw in this site was the potential to live in a way that is beautifully aligned with nature,” the homeowners say.
Home of the Week: High Sunderland by Loader Monteith
Completed in 1957, High Sunderland—or the See-Through House, as Womersley’s design is known—became an emblem of midcentury modernism.
Home of the Week: Four & Four by McLeod Bovell Modern Houses
The clients came to the project with an interest in midcentury modernism, so McLeod Bovell conceived the house in that tradition, keeping its profile low and its corners sharp.
Home of the Week: Twentieth by Woods + Dangaran
One of the great draws of living in Los Angeles is the promise of all that Southern California sunlight. Light is so much a part of midcentury modernist design that has come to define the city’s distinctive approach to architecture with its floor-to-ceiling windows and indoor-outdoor living.
Home of the Week: Gallery Residence by Burdifilek
When the owners of this Toronto house set about imagining the interior environment, they knew they wanted something out of the ordinary, so they turned to a Toronto-based design firm more typically associated with luxury retail spaces.
Home of the Week: Follyfield by Studio McW
When a young family moved from London to a rural hamlet near Peterborough in Cambridgeshire, they wanted to be closer to their families. They were also drawn to country living—and the 18th-century stone house they acquired, Follyfield, is surrounded by vast gardens.
Home of the Week: North Salem Farm by Worrell Yeung
Worrell Yeung fully renovated and expanded the old dairy barn, which serves as the main house, with its gabled form establishing an architectural theme.
Home of the Week: East Dover House by MacKay-Lyons Sweetapple
Inside, a palette of concrete floors and natural birch plywood creates a comfortable environment with a minimalist atmosphere that doesn’t distract from the main draw: the views out to the maritime landscape.
Home of the Week: The Sandbox by Peter Braithwaite Studio
Braithwaite set out to create a warm and relaxing place of refuge that shares a poetic connection to the coastal landscape.
Home of the Week: Hither Hills House by Robert Young Architects
For this project, Robert Young created a home that takes advantage of its steeply sloping site by structuring a series of terraced spaces that each provide different experiences of the landscape and views to the ocean.
Home of the Week: DNA Alpine by CCY Architects
With a nod to the clients’ interest in genetics and the site’s ecology, the architects arrayed these panels based on the pattern of the four proteins in a DNA strand from one of the Engelmann spruce that surround the house.
Home of the Week: Madrona House by Daniel Toole Architecture
Having raised a family in a 100-year-old house with a large yard, a Seattle couple knew they wanted something different for their empty-nesters phase of life.


