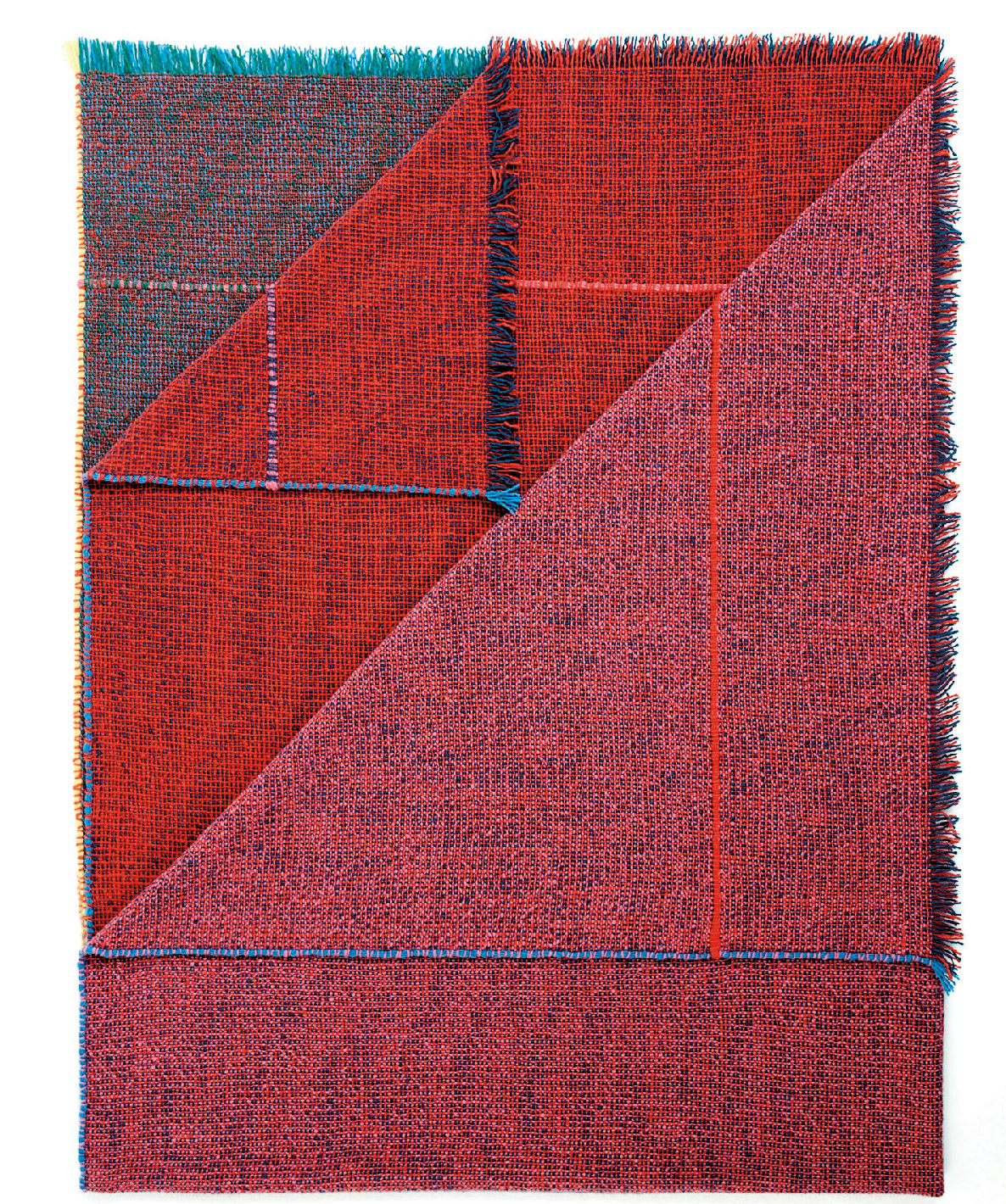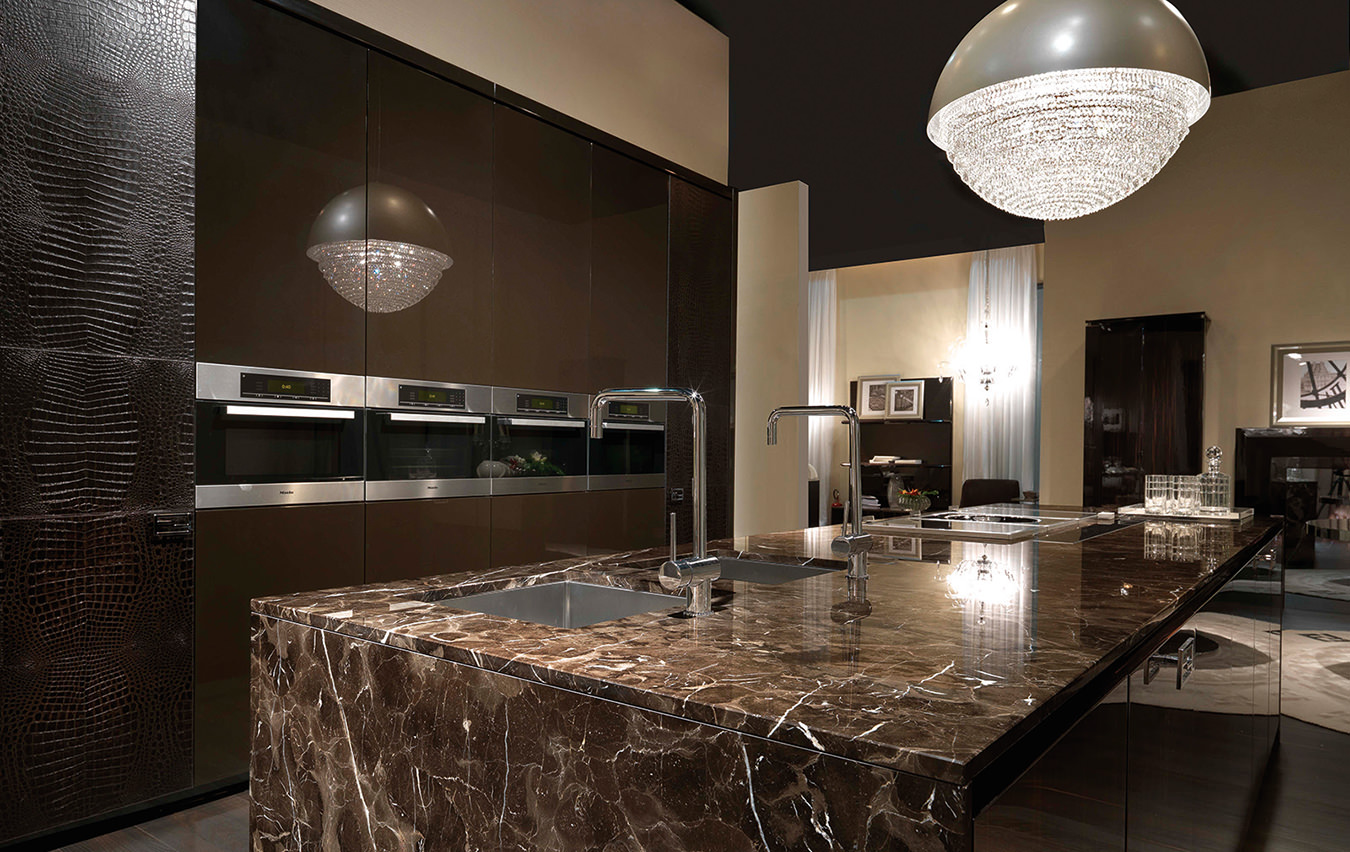Home of the Week: East Dover House by MacKay-Lyons Sweetapple
Maritime moment.
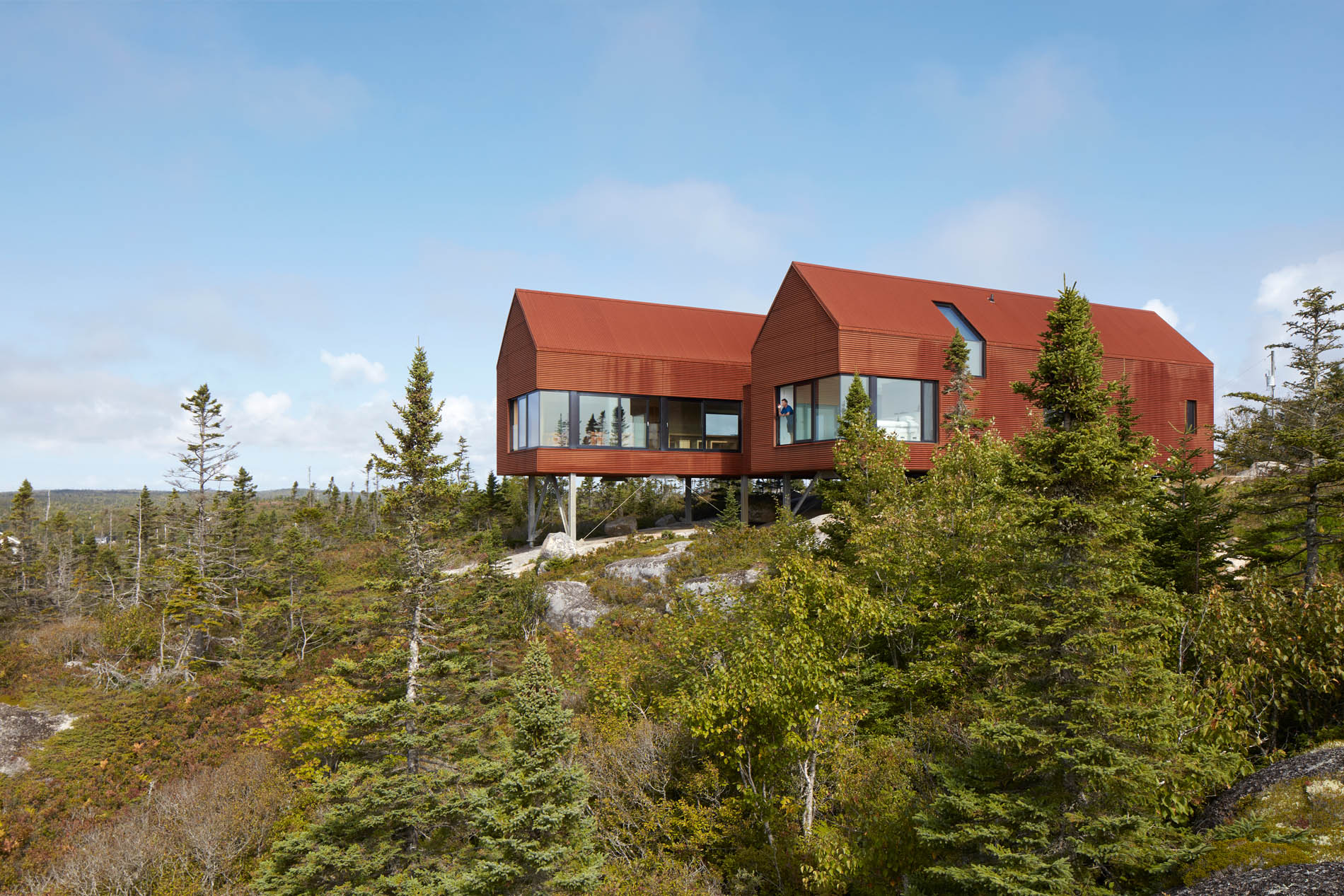
When an expatriate couple working in Singapore started eyeing retirement, they set their sights on Nova Scotia. The husband, a landscape architect, wanted a place surrounded by nature, and the wife, who hailed from Nova Scotia, longed for the distinctive landscapes and forms of Canada’s Atlantic coast.
To design a house that would speak to these aspirations, they turned to Halifax-based MacKay-Lyons Sweetapple Architects. In nearly 40 years of practising architecture in the Maritimes, its founding principal, Brian MacKay-Lyons, has created a unique approach to local architecture, creating buildings that are at once strikingly modern and that reflect a lifelong study of humble vernacular structures. In fact, when the Governor General of Canada recently named MacKay-Lyons to the Order of Canada, the citation referenced “his contributions to architecture, notably through his vernacular designs that celebrate Nova Scotia culture.”
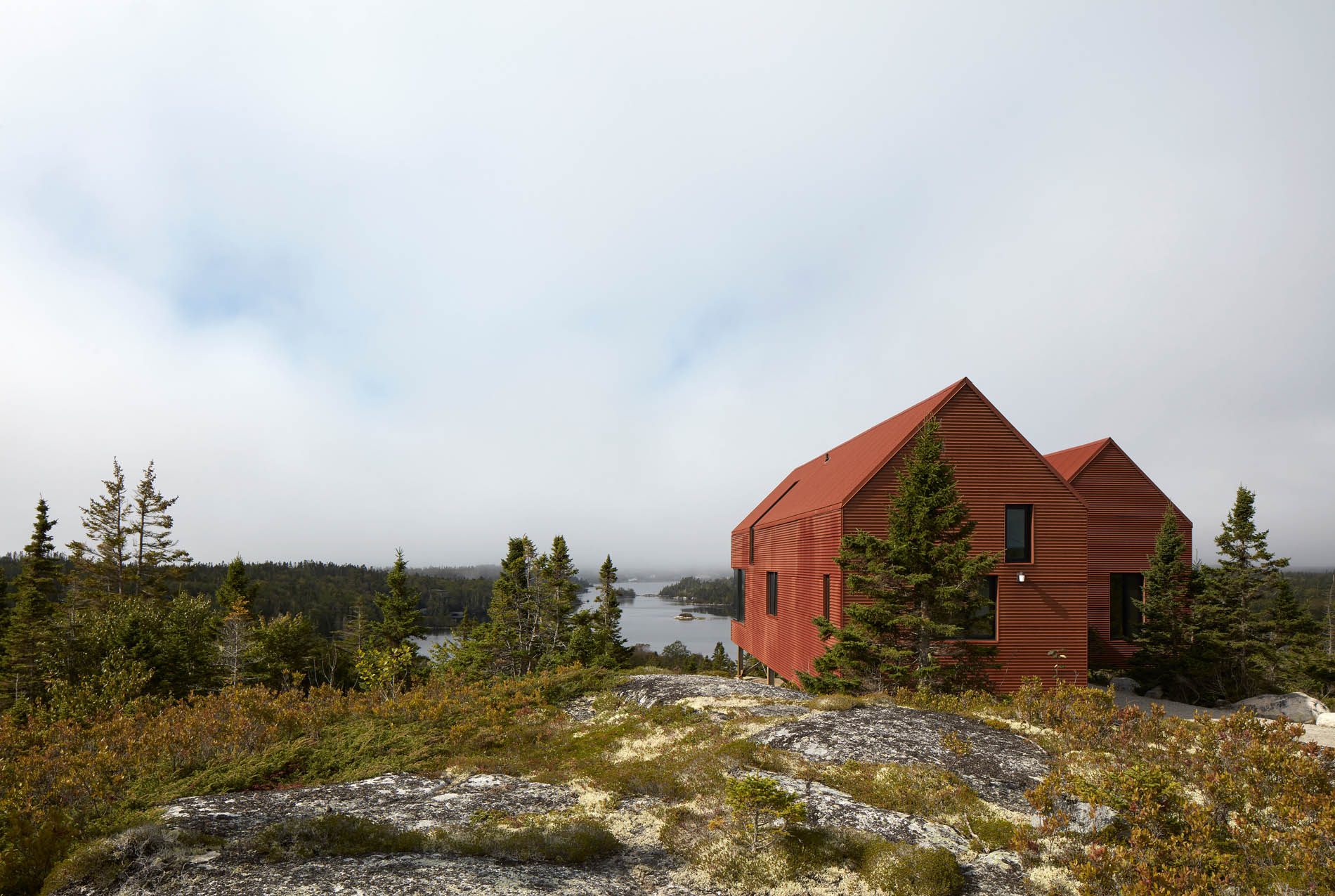
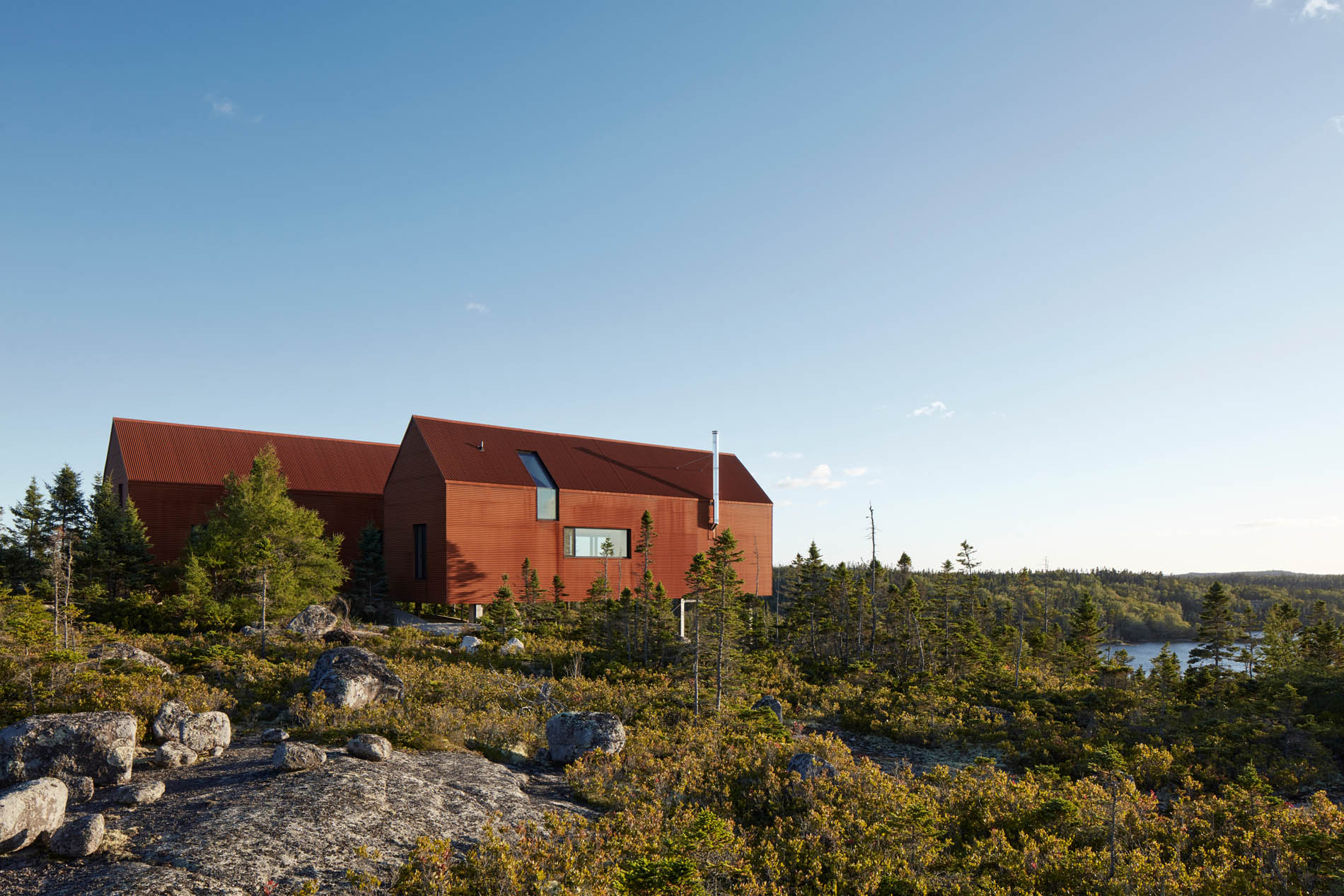
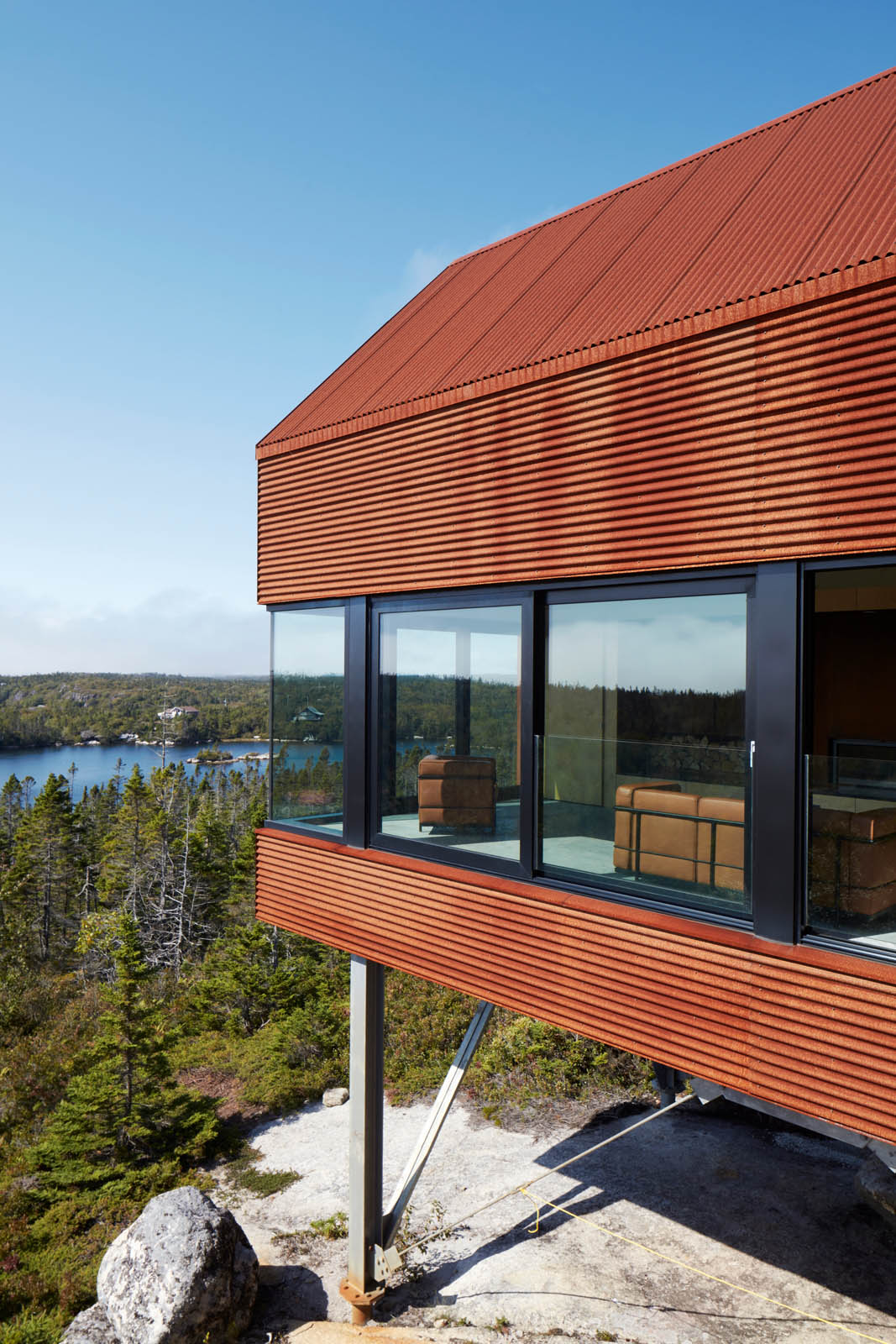
Though MacKay-Lyons is a gifted designer of structures with sharply defined shapes and angles, he has tended to create environments that are less about an individual building than the relationship between multiple buildings, designing both the architectural forms and shaping the outdoor spaces between them. With the East Dover House, he separated the structure into two distinct pavilions—one for living and the other for sleeping—which together suggest a kind of small village.
The clients wanted a house connected not only to the regional vernacular but also to the landscape. As a landscape architect, the husband had a particular interest in the relationship between architecture and landscape. By elevating the house on slender steel posts, MacKay-Lyons minimized disruption to the site and allowed for lichens and red conifers to grow underneath. A field of photovoltaic panels, meanwhile, enables the house to create more energy than it consumes.
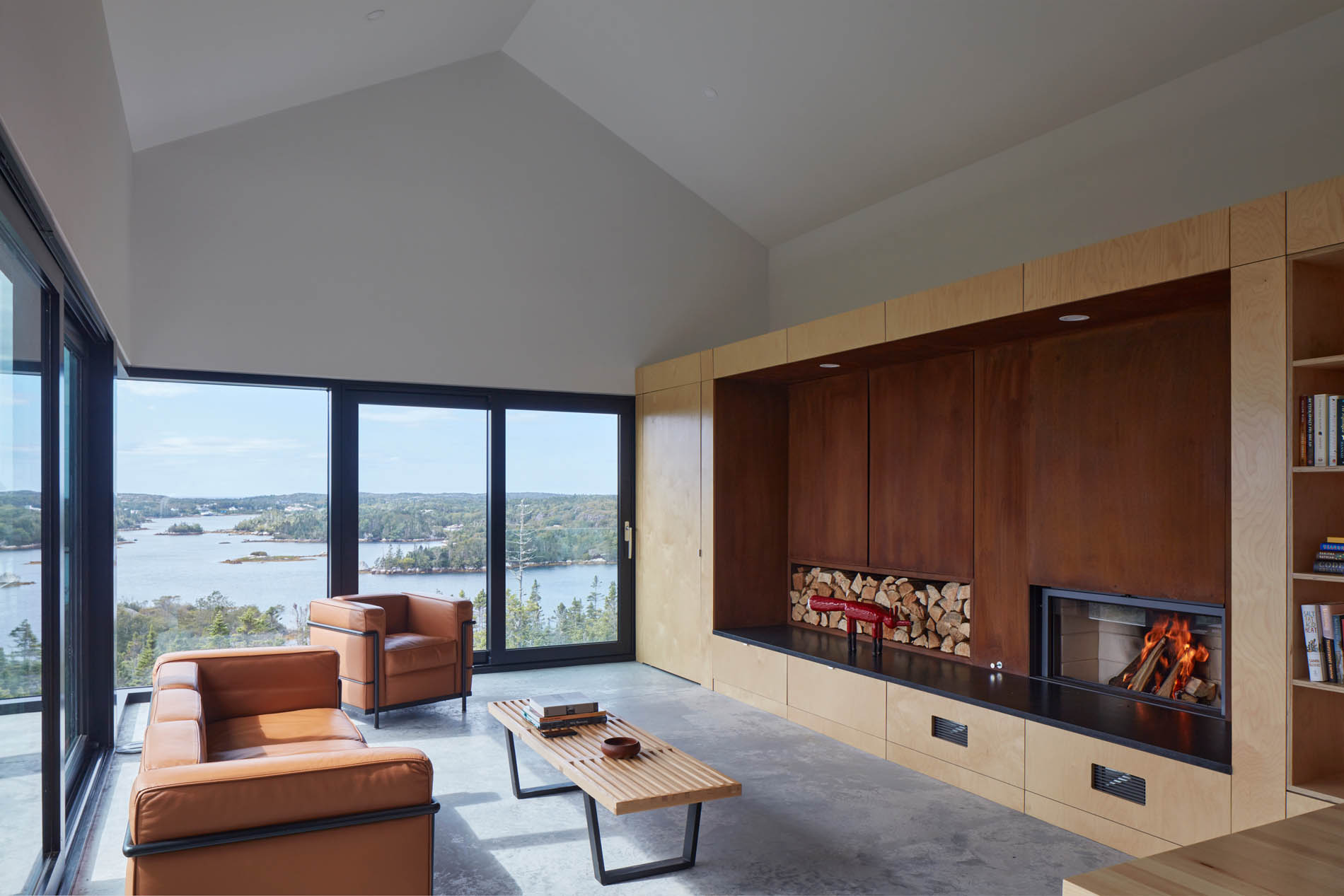
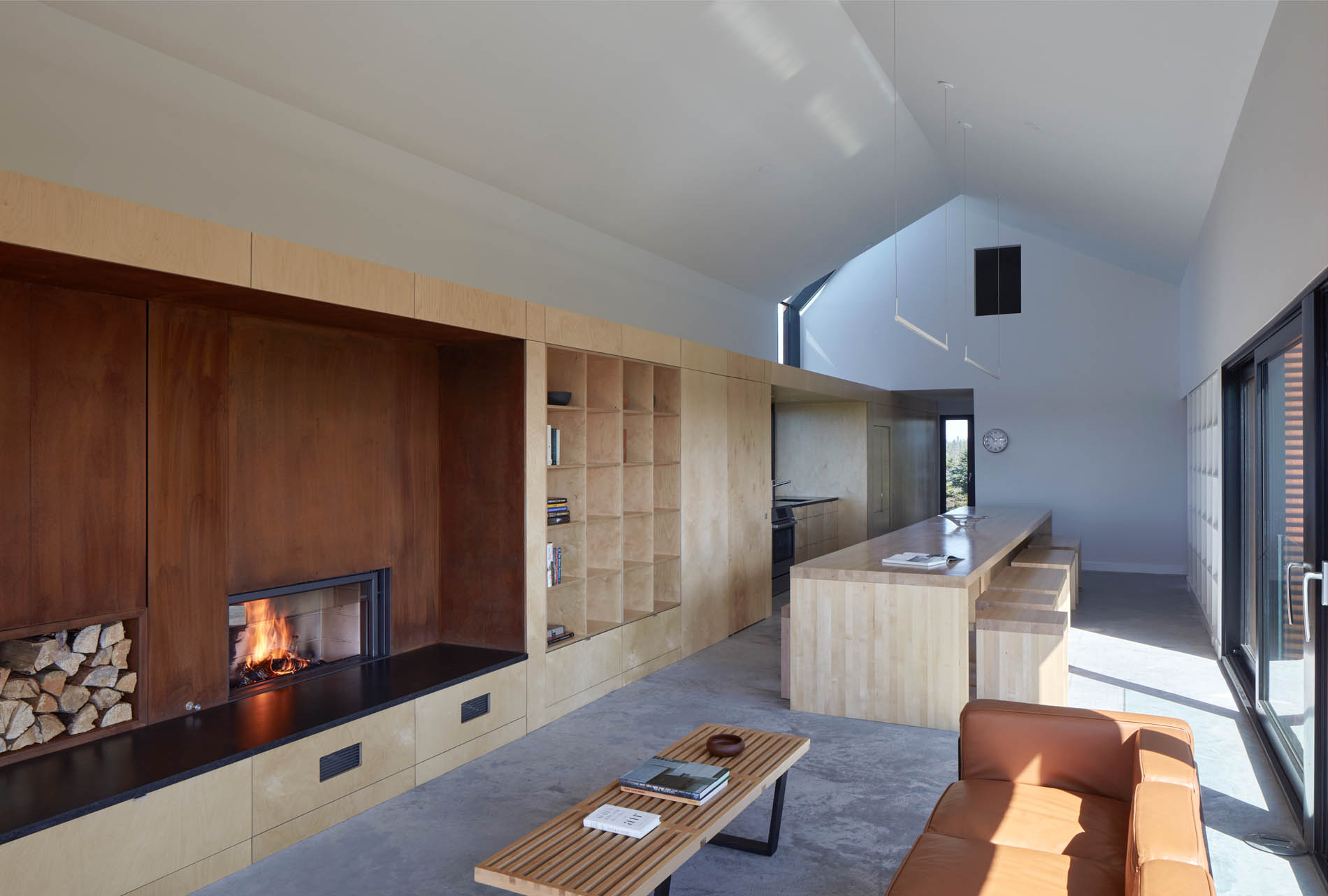
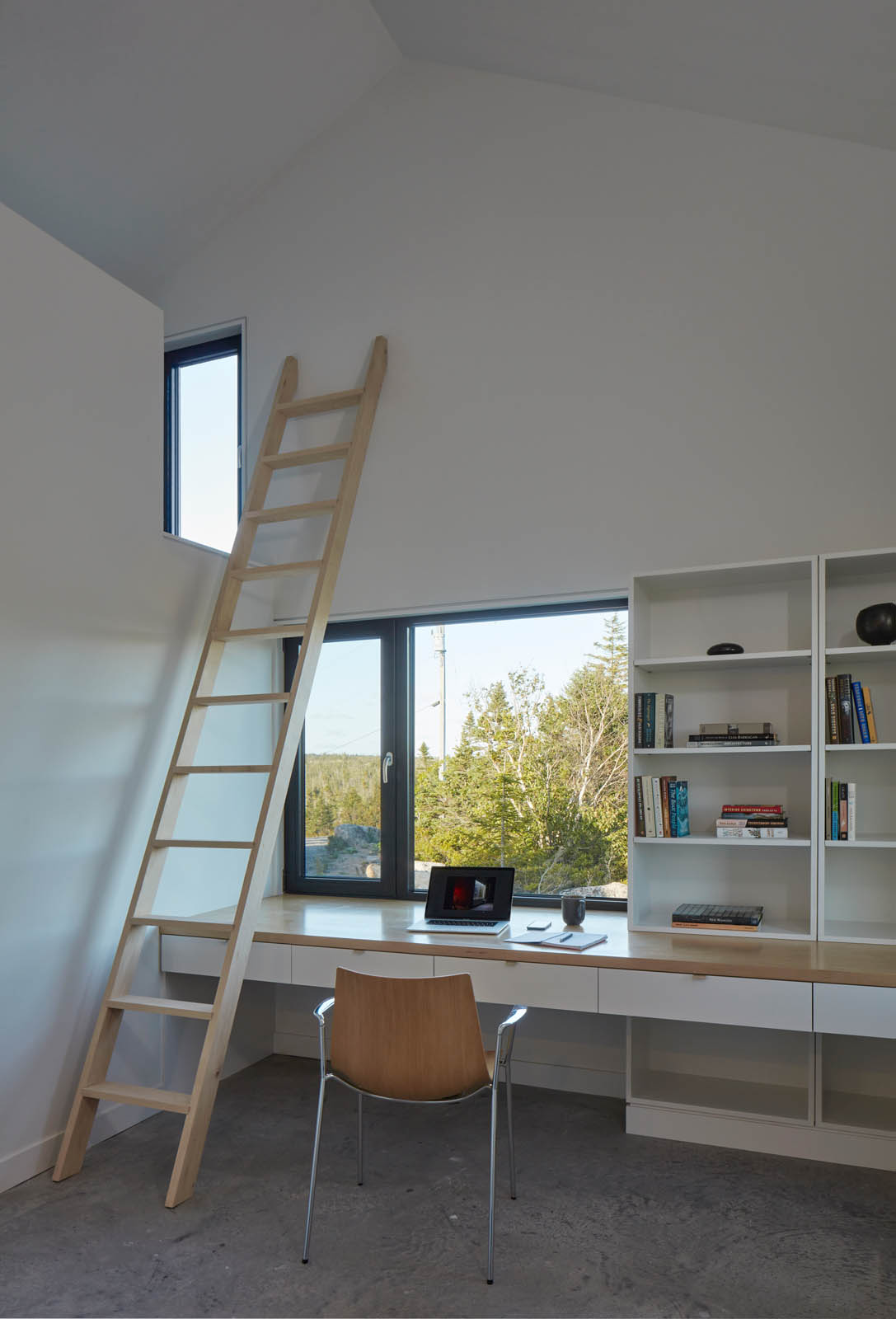
MacKay-Lyons clad the timber-frame structure with Corten steel, expressing that material on all exterior surfaces, including the walls, of course, but also the roof and its exposed underside. To the north, thick walls protect the house from the region’s sometimes tough climate. And to the south, expansive windows open to views of the bay and fill the interiors with sunlight.
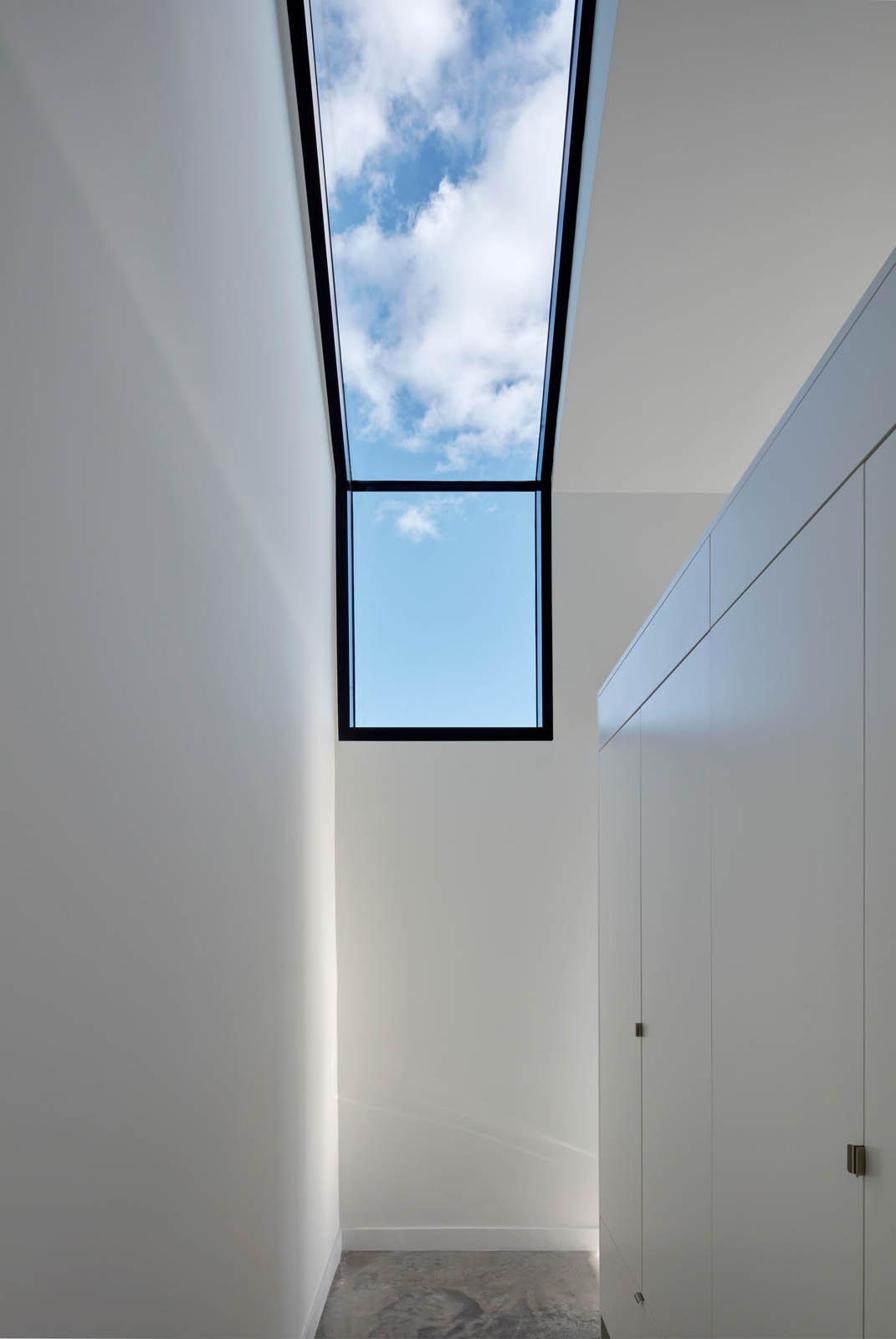
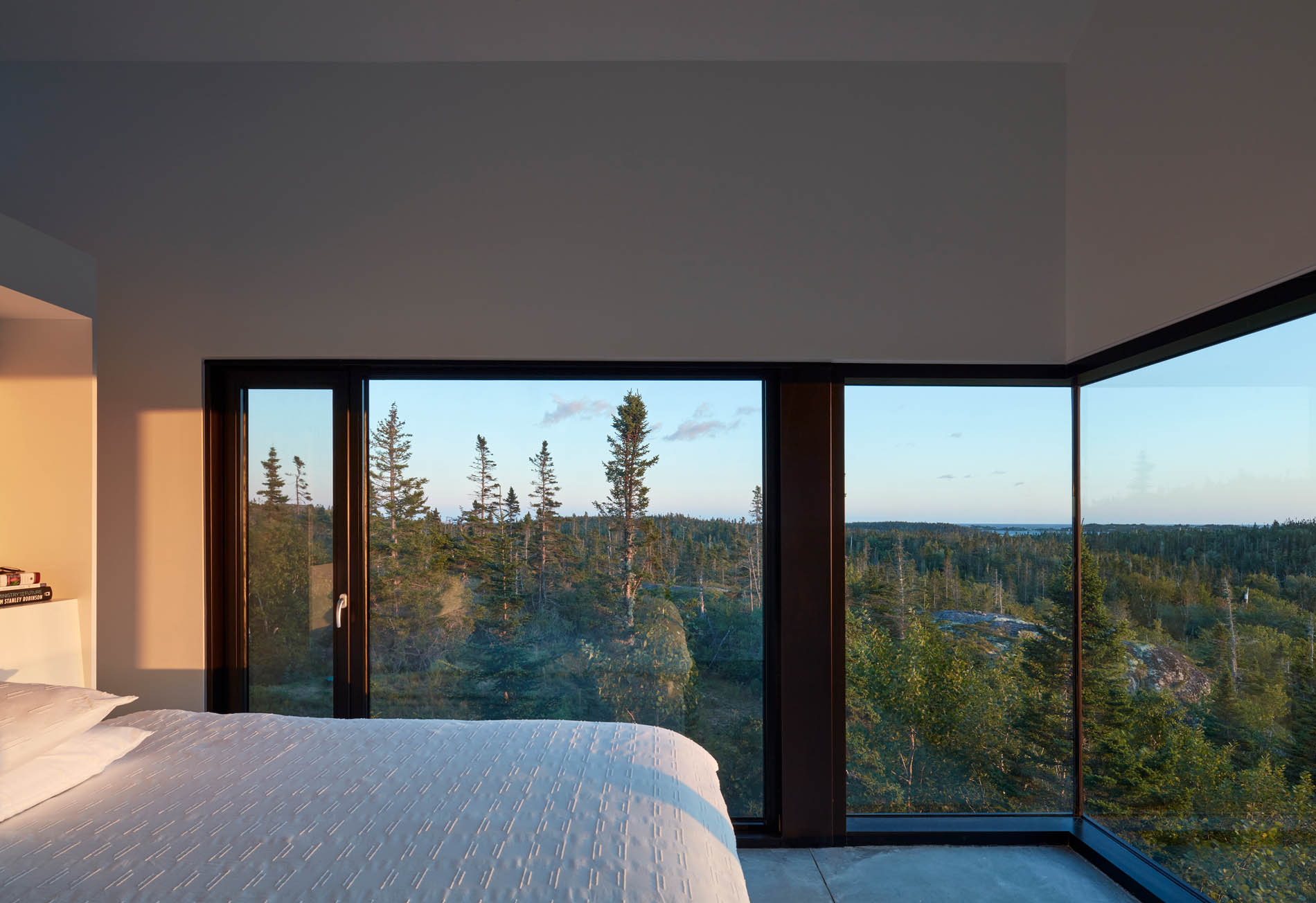
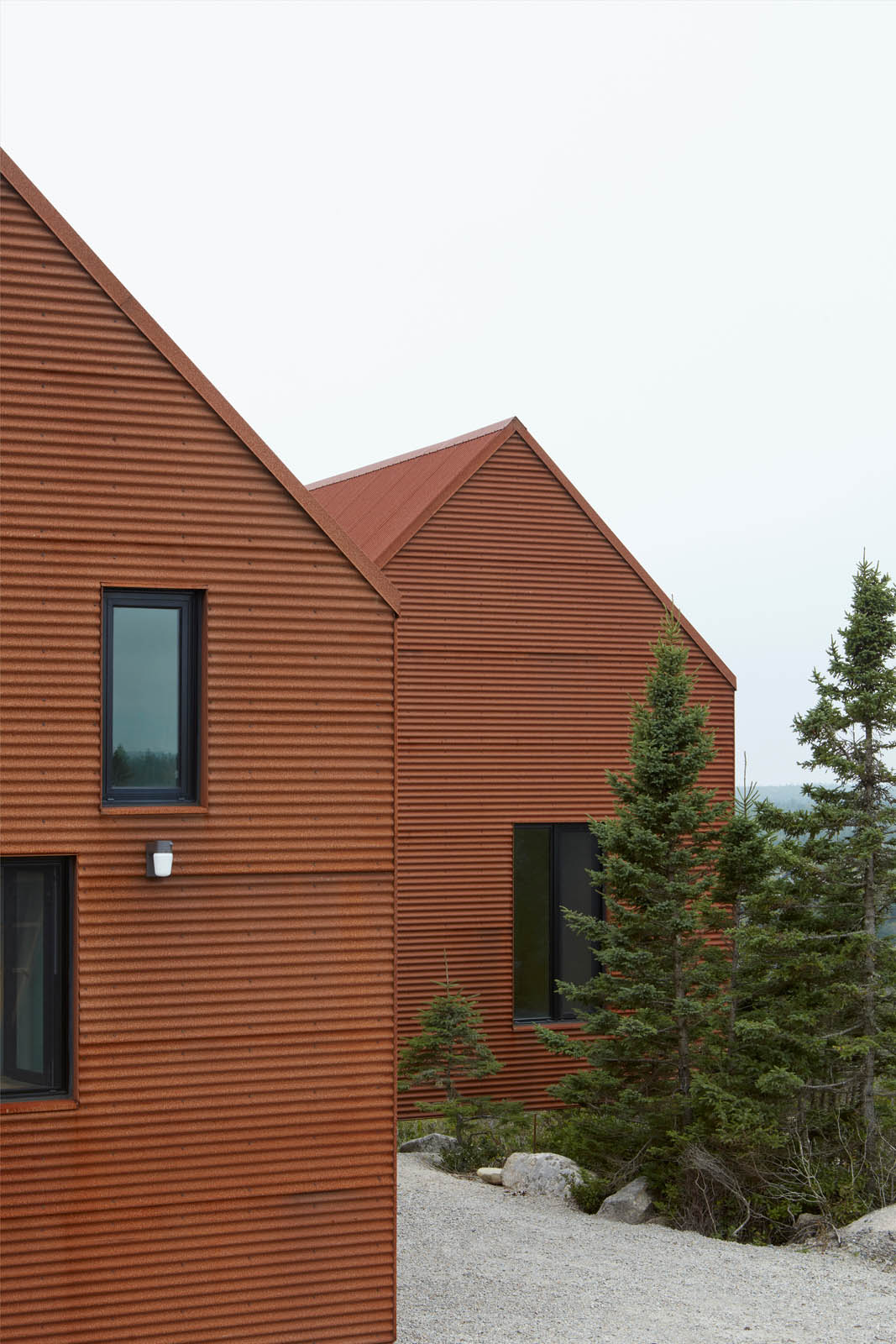
Inside, a palette of concrete floors and natural birch plywood creates a comfortable environment with a minimalist atmosphere that doesn’t distract from the main draw: the views out to the maritime landscape. As the husband says of being in the house, “it has a wonderful serenity—almost as though you are outdoors in an open space with a campfire to add comfort. I love watching the waves rolling in and the birds circling.”



