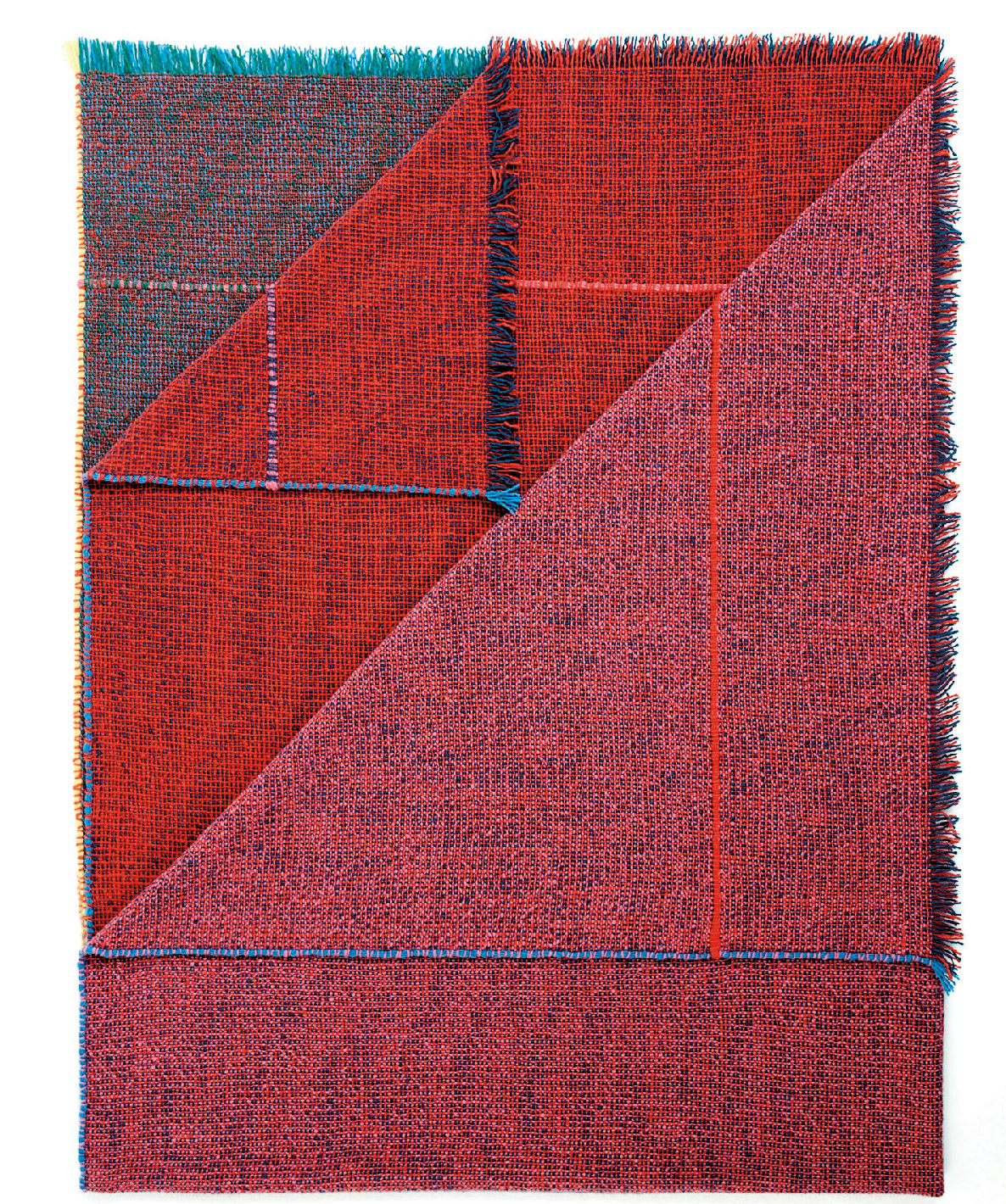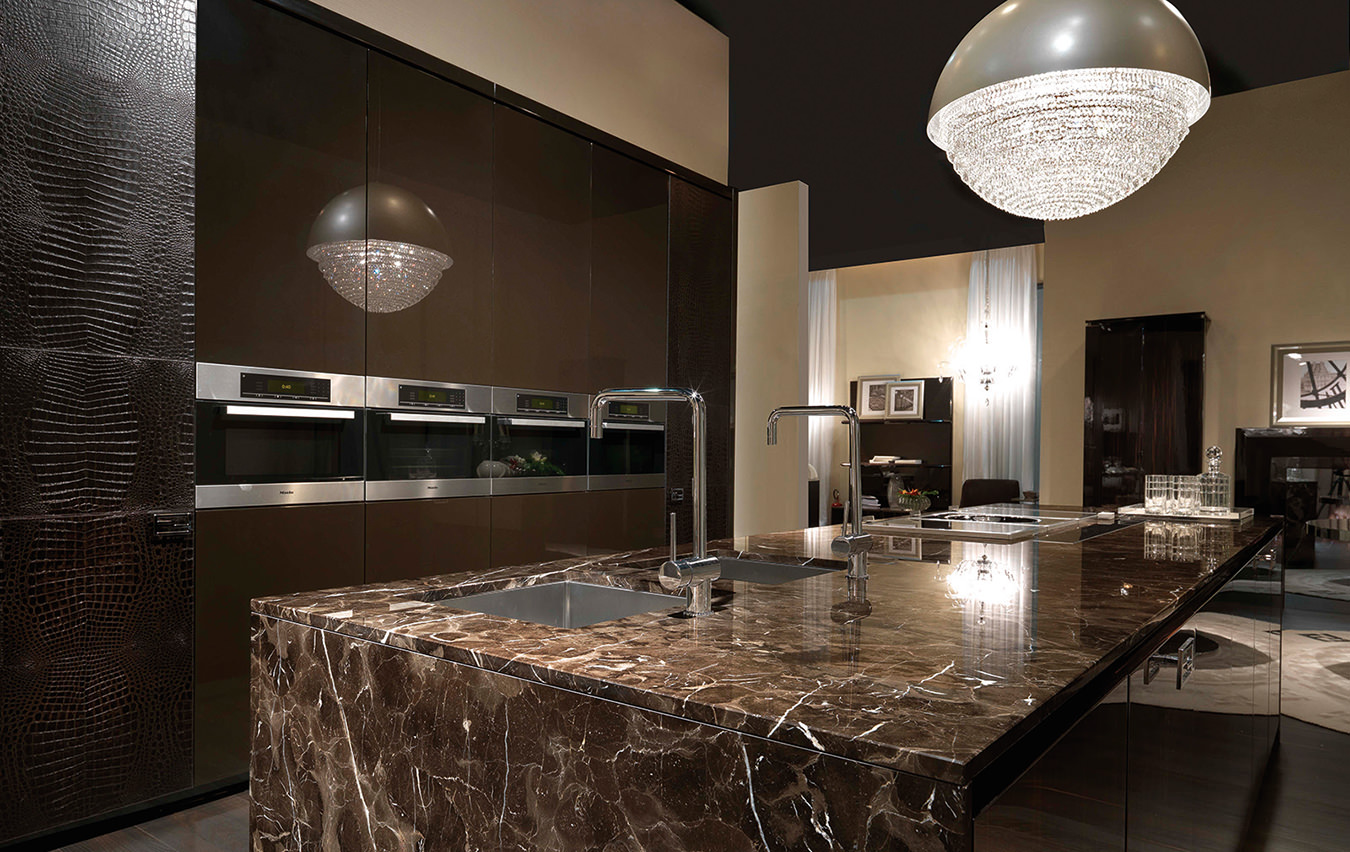Home of the Week: Hither Hills House by Robert Young Architects
Forging connections with the landscape.
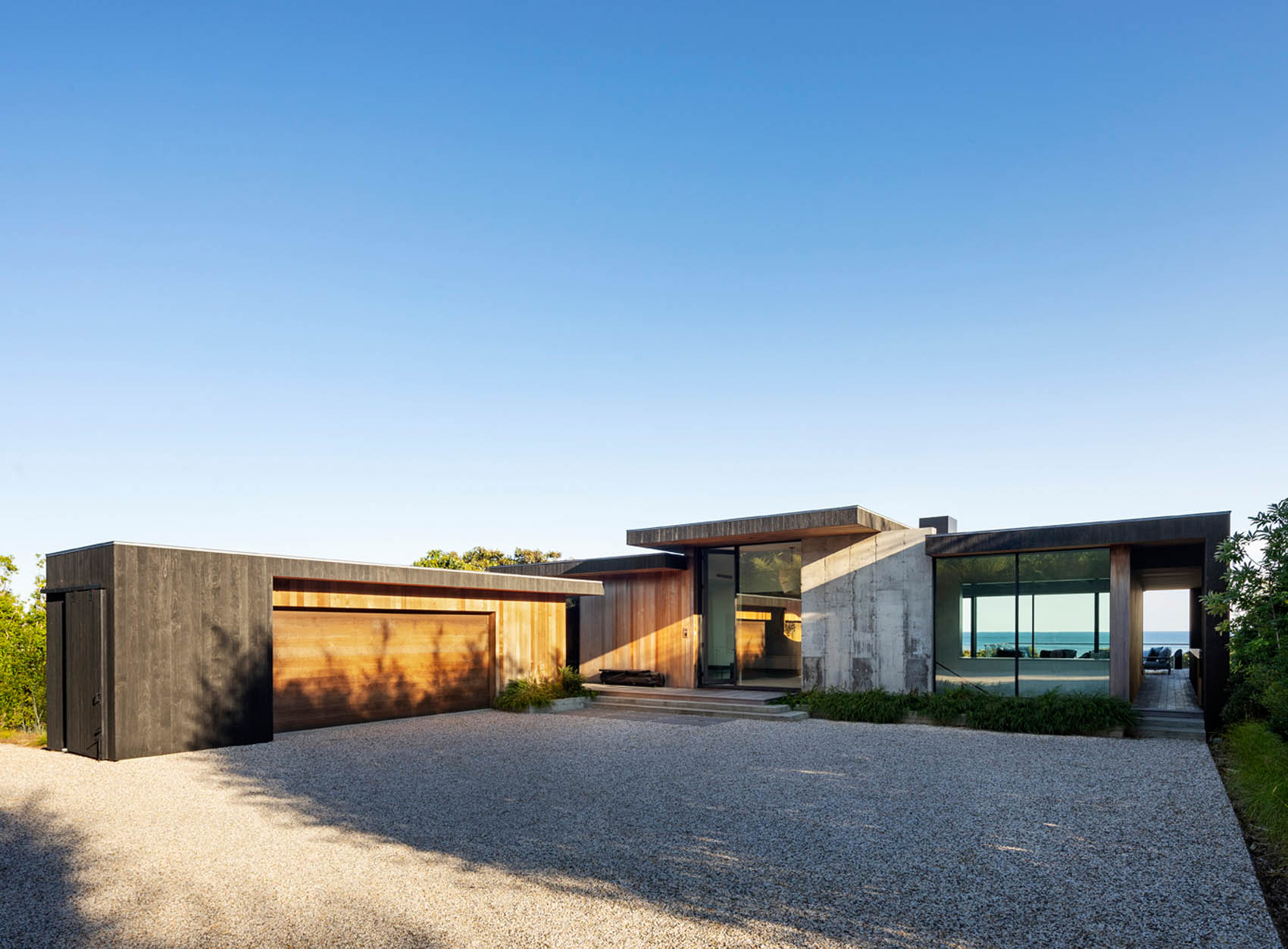
As the easternmost point of Long Island, Montauk has long attracted those looking for a seaside escape. Its environment is diverse: rolling forests, grassy dunes, steep bluffs, and sandy beaches. And so, too, is its architectural history. Over the years, the town has seen residential designs that range from small surf shacks, trailer parks, and catalogue-delivery houses to neo-Tudor homes, shingle-style mansions, and modernist villas. In recent years, architects and homeowners have been drawing from that tradition of modernism, putting a 21st-century stamp on the town. One of those architects is Robert Young, whose eponymous firm has been active in Montauk for nearly 20 years, designing modern homes tailored to the region’s unique site and context.
For this project, he created a home that takes advantage of its steeply sloping site by structuring a series of terraced spaces that each provide different experiences of the landscape and views to the ocean. On one side, the house faces a quiet neighbourhood, but on the other, it looks out to the ocean. It is designed to respond to both.
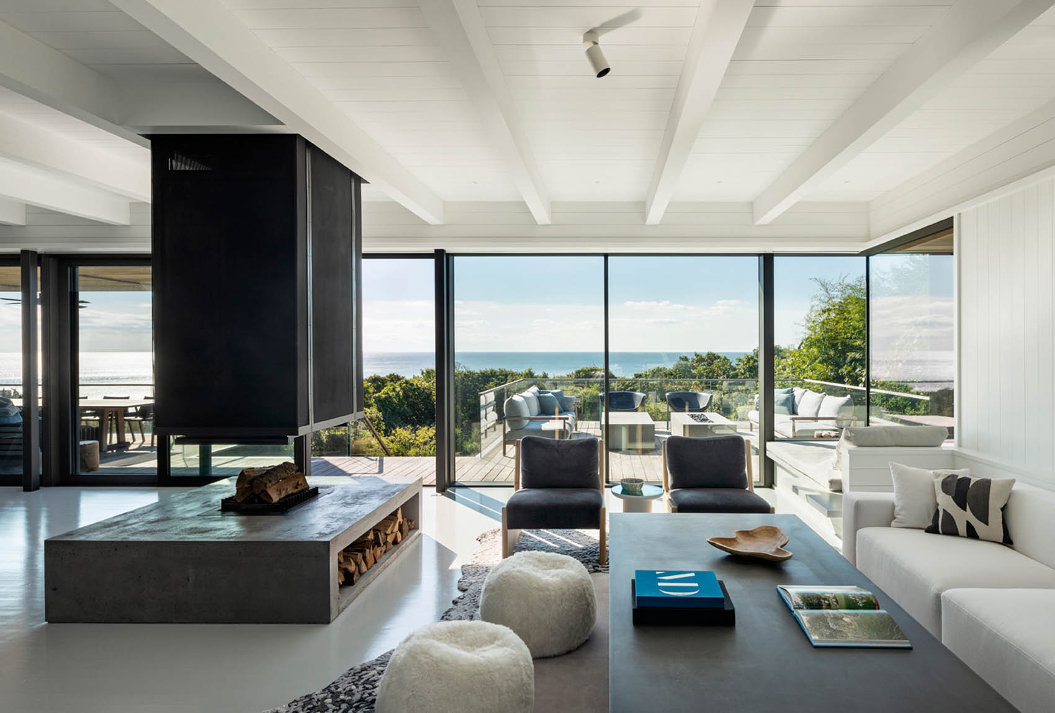
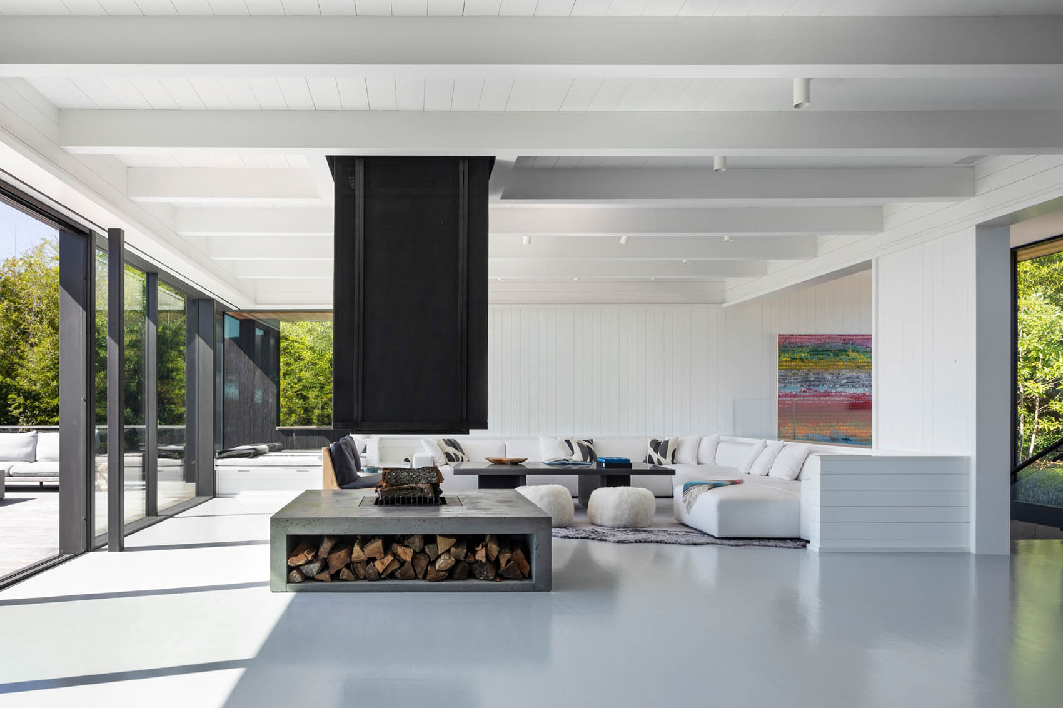
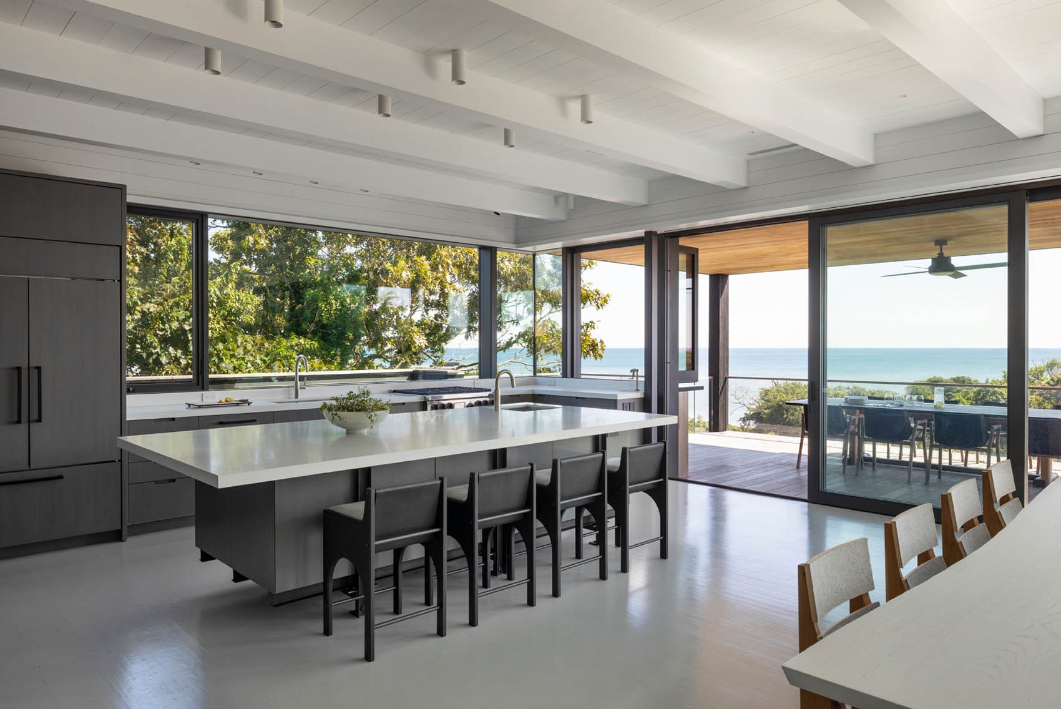
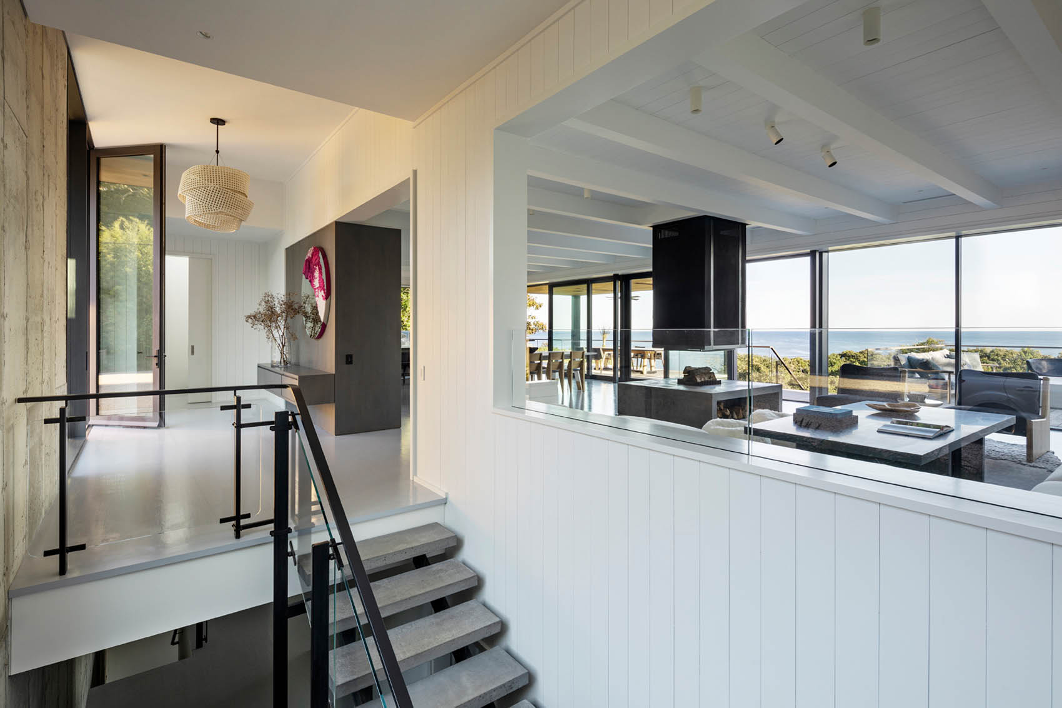
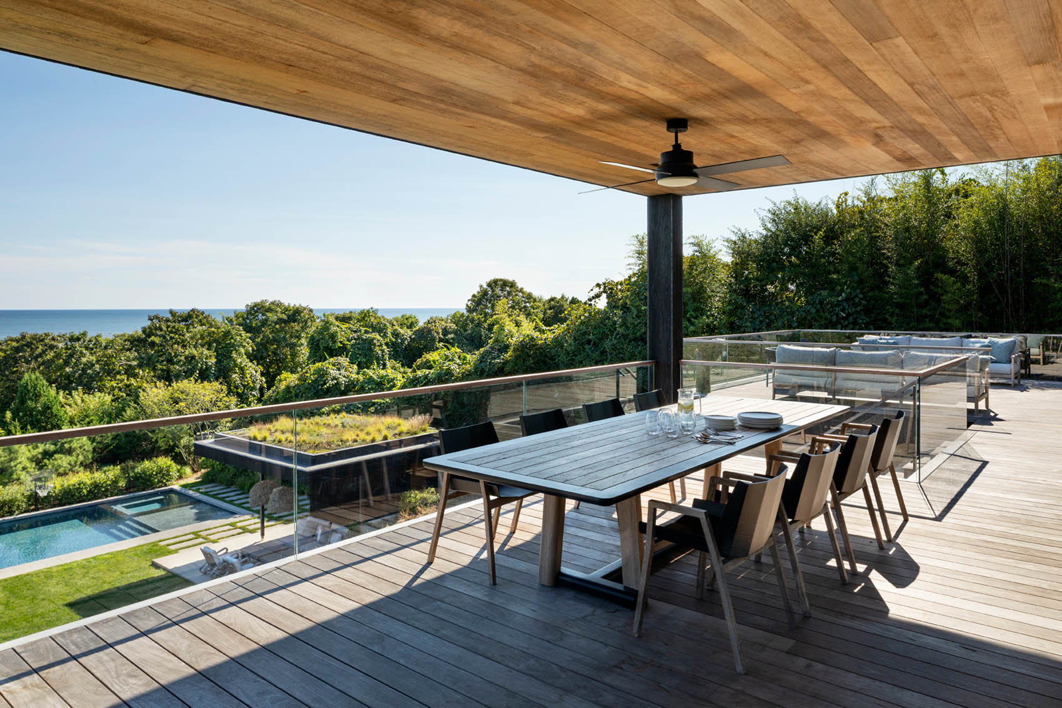
Young explains, “Montauk has a long history of smaller-scale beach homes and surf shacks, so we wanted to keep a low profile for the approach.” From the neighbourhood-facing side, the house presents itself as a low-slung one-storey pavilion. Concrete and charred wood are balanced with floor-to-ceiling glass that allows for views to the ocean from outside the front entry.
By embedding the house into the sloped site, Young created direct access to the outdoors from each level of the house while also providing different vantage points for ocean views. “The design integrates architecture, interiors, and landscape on a steeply sloped site with indoor-outdoor living environments forging connections with the landscape at each level,” he says.
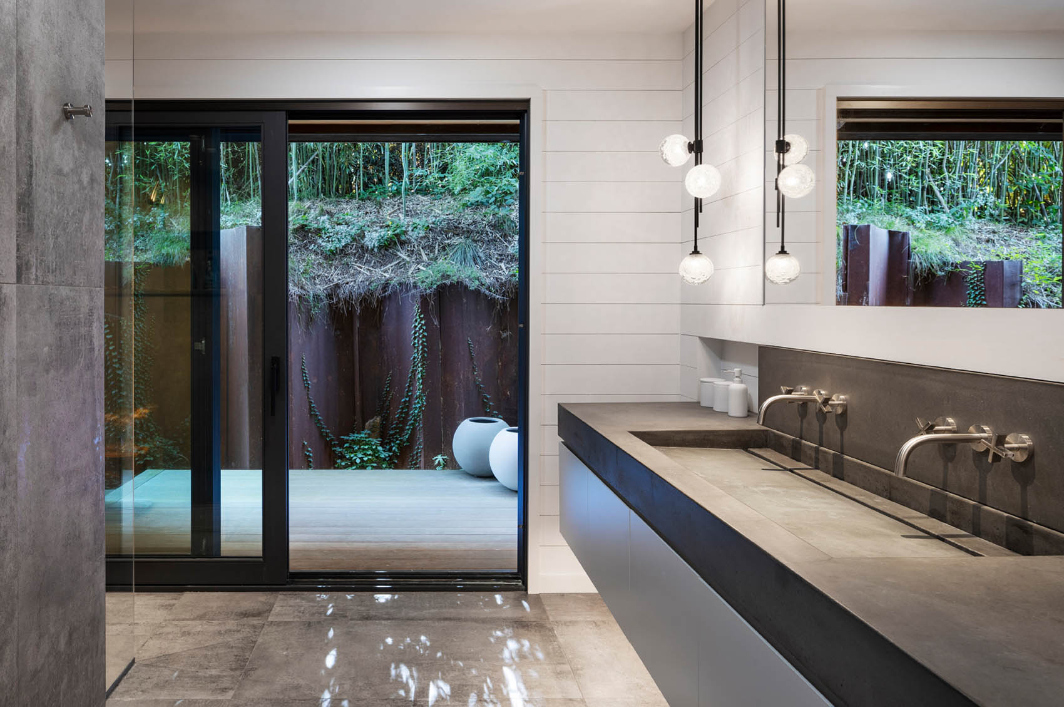
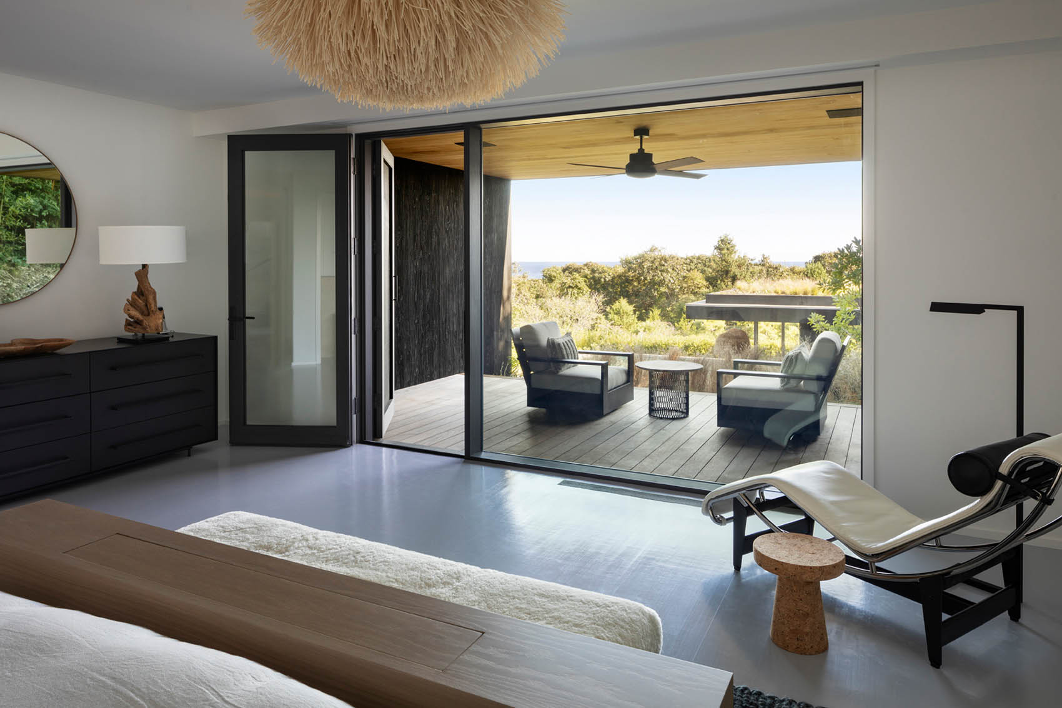
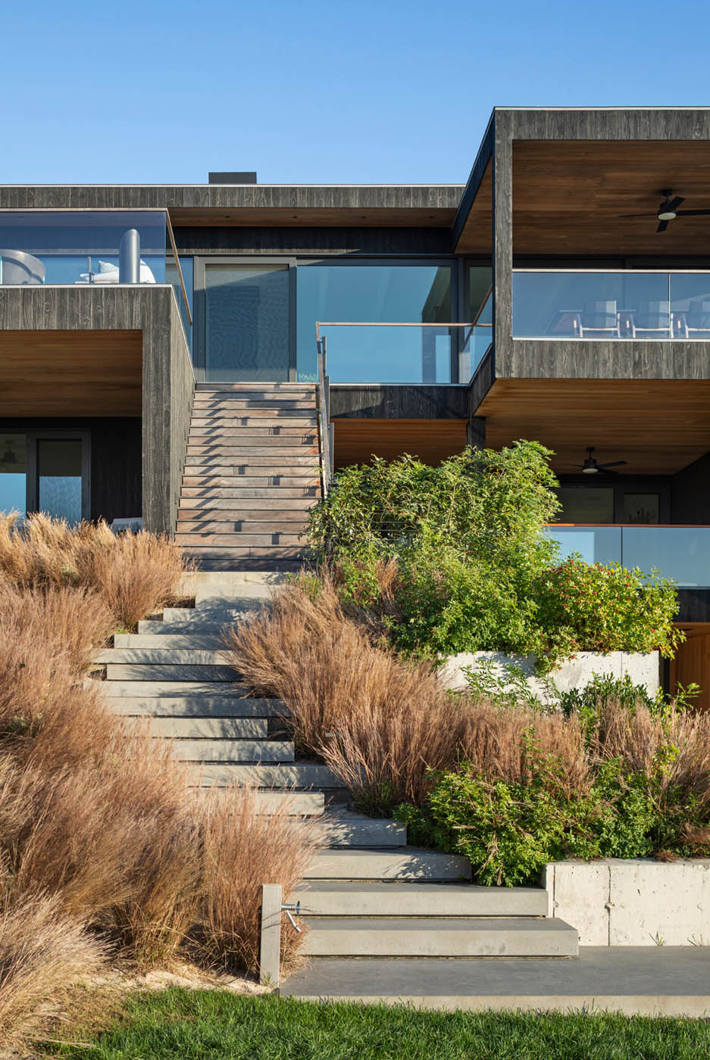
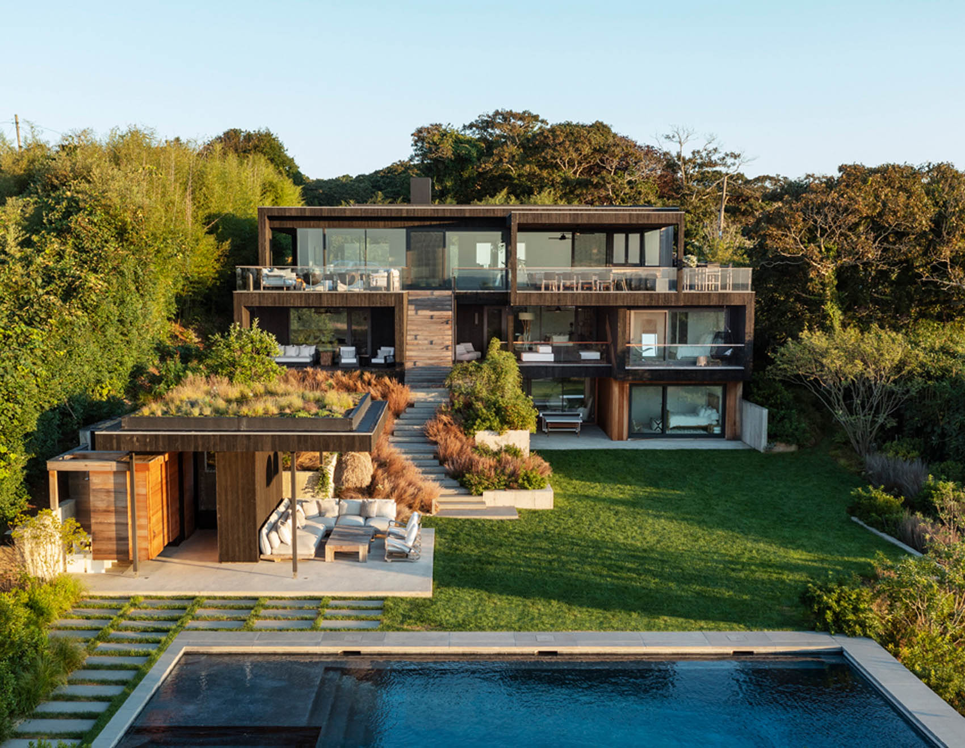
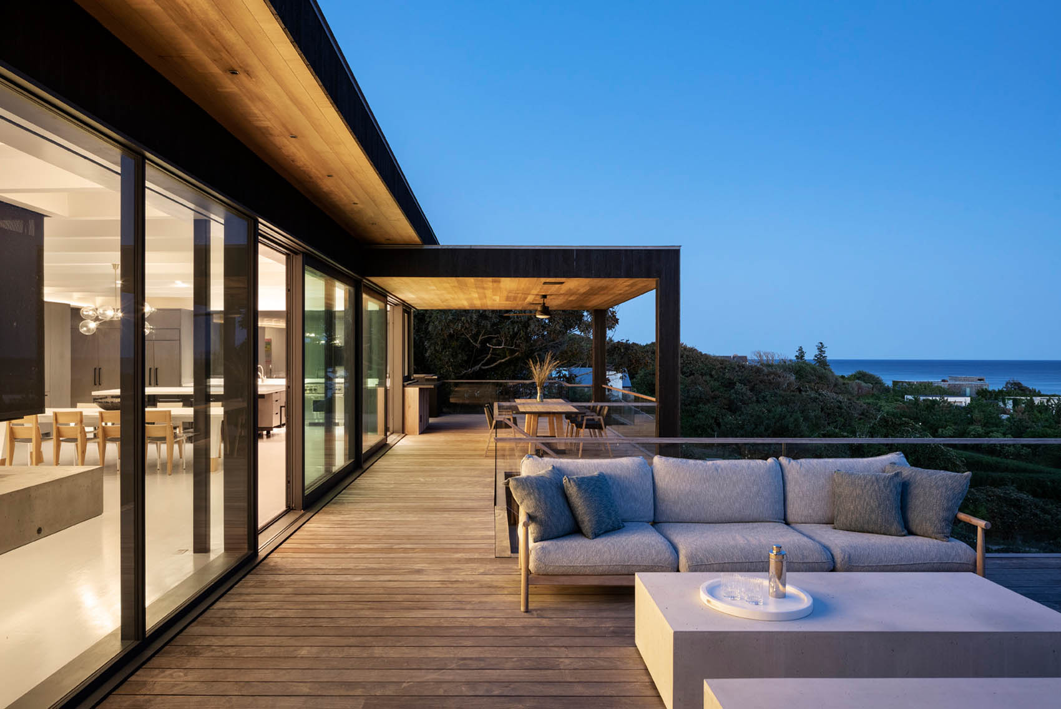
He partnered with landscape architect Steven Yavanian to seamlessly connect inside and out. An exterior staircase links each of the levels, spilling out from the uppermost terrace down to the yard. At the top, it is a straight path, echoing the right angles of the architecture, but toward the bottom, Young introduces curves and plantings for a subtle transition to the yard.
For the refined yet relaxed interiors, he collaborated with Meyer Davis, based in New York City. “There is a lot of attention to detail throughout this project,” Young says, “but we recognized this is a beach house, and the whole point was to create an enjoyable, comfortable atmosphere.” Much of Young’s professional focus has been in coastal environments, designing homes in places like Montauk, East Hampton, Bridgehampton, and Martha’s Vineyard. In that work, he has developed designs that are architecturally impressive but allow his clients to do what beach homes are meant to encourage: unwinding in an idyllic environment. “The details matter,” he says, “but they are not the point. For me, details are always at the service of the human experience.”
Photography by Michael Moran.



