California Modernism Designed With Swiss Precision
Perched up in Beverly Hills, overlooking that storied neighbourhood and a big stretch of Los Angeles, this house takes many of its cues from the traditions of California modernism. A low-slung, flat-roofed structure that weaves together interior and exterior spaces, the building draws from that regional vernacular even as it looks to the future.
With architecture and interiors designed by Montalba Architects, which has studios in L.A., New York, and Lausanne, and with landscape by Stephen Billings Landscape Architecture, the residence was conceived as a cohesive indoor-outdoor environment, with multiple exterior courtyards integrated into the layout. This allows for varied types of garden experiences and provides different vantage points to the outdoors. Overlapping horizontal rooflines provide shade, while a higher roof, “propped up” to create a clerestory window, brings daylight deep into the house.
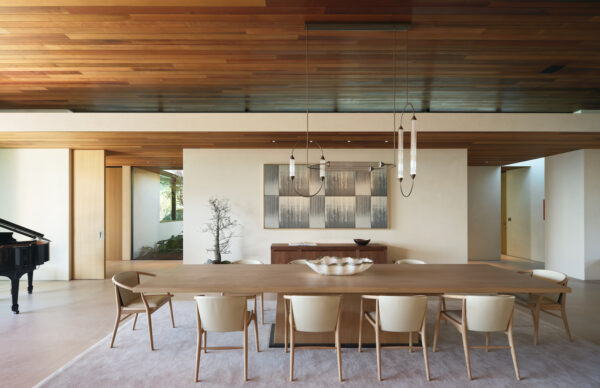
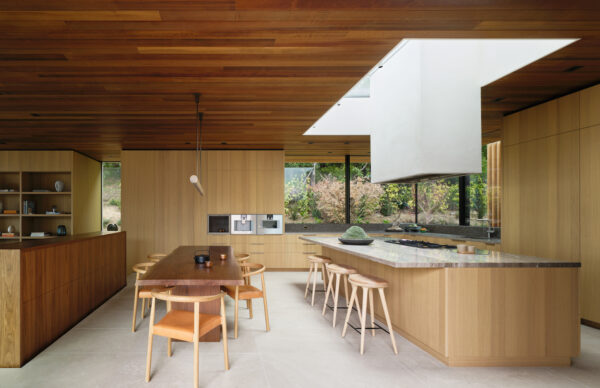
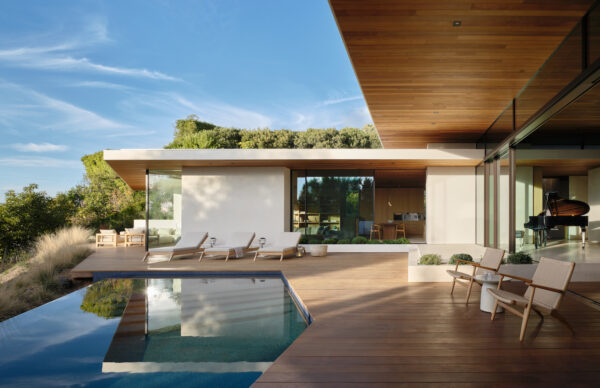
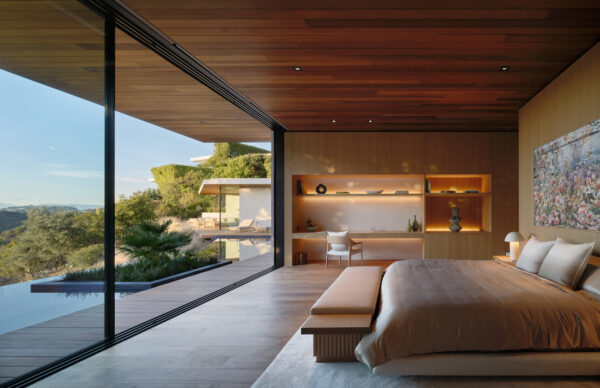
A series of outdoor spaces in the rear yard establish expansive views of the valley. Strategic planting creates a barrier between the rear yard and a deck that connects with the primary suite, giving the personal space a sense of privacy.
Abundant millwork throughout the house, including on walls and ceiling, gives the house a soft tactility. Even with all its views to the outdoors, this warm interior material palette creates a sense of immersiveness, making the house a protected refuge as well as as a promontory to view out.
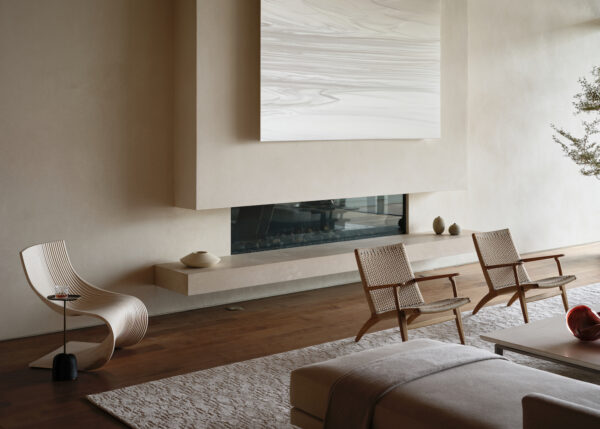
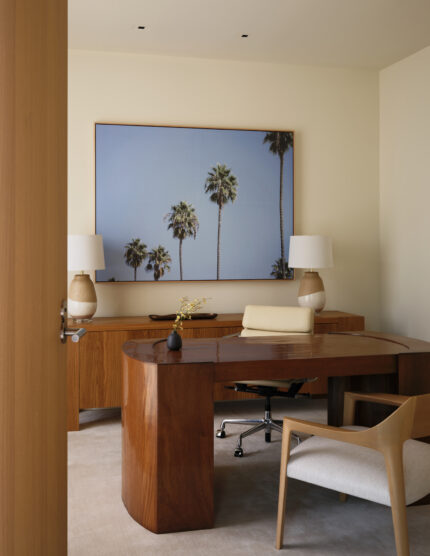

Photography by Kevin Scott.




