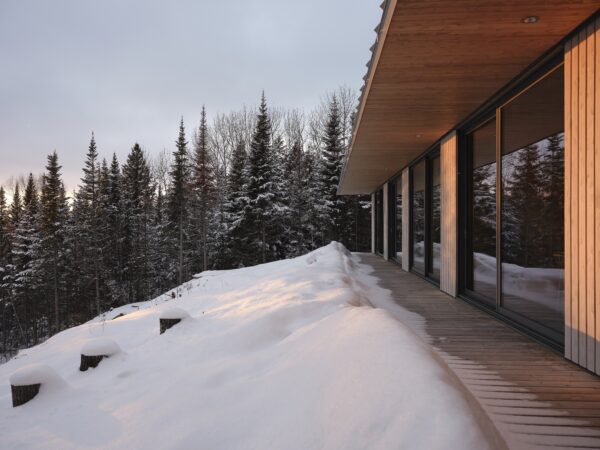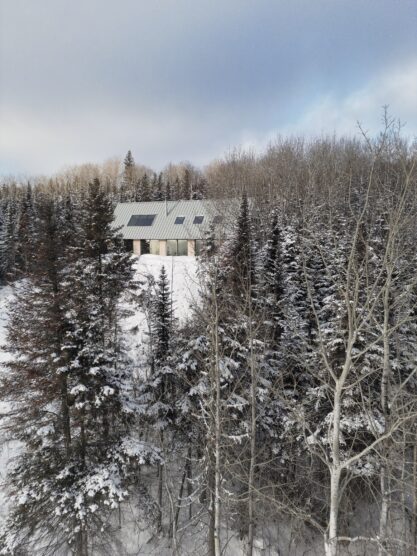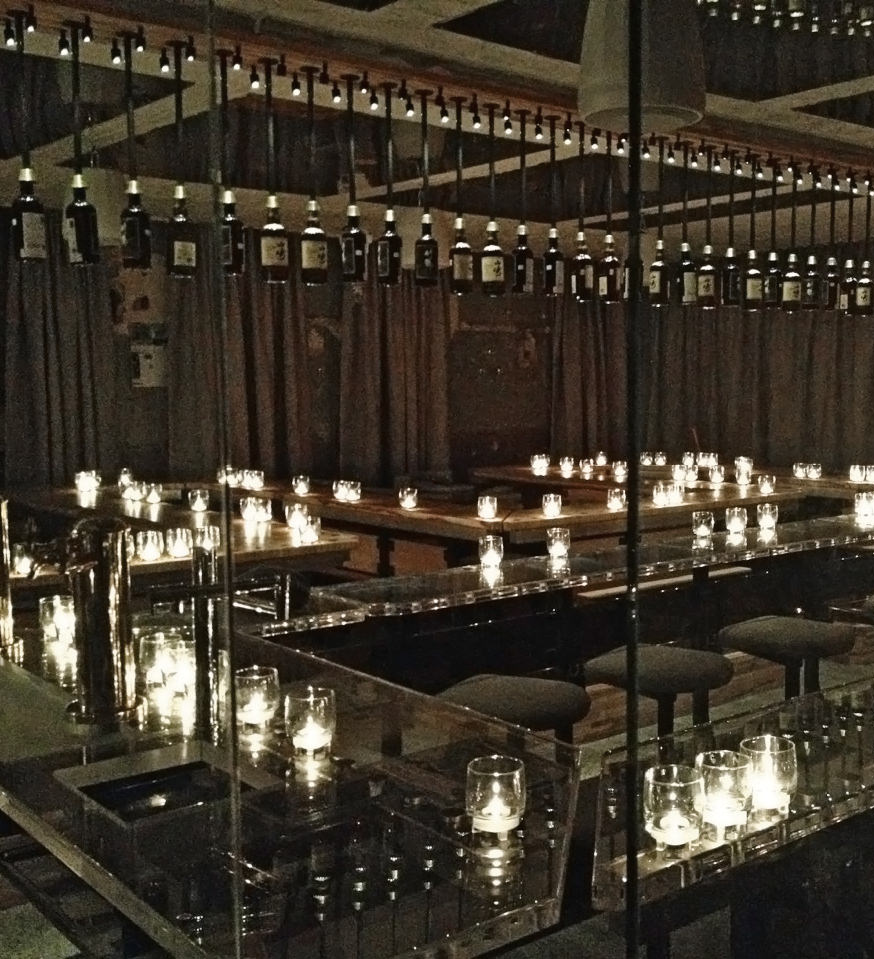Home of the Week: Résidence du Rang Ste-Mathilde in Quebec
Chalet charm by Jérôme Lapierre Architecte.
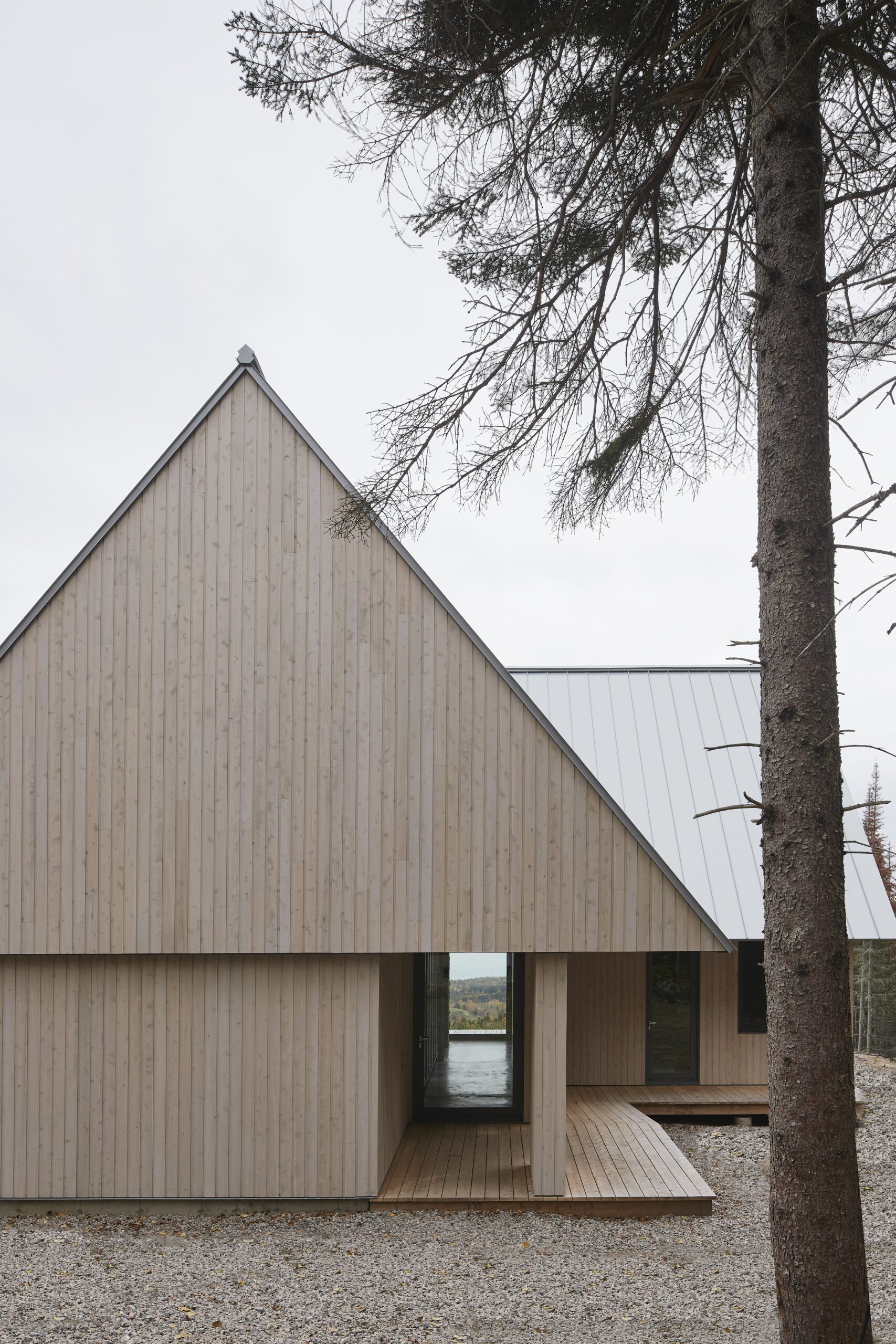
For a Quebec family, winter vacations had long been spent in different rental houses, places to gather and to participate in a shared love of cross-country skiing. As these getaways became a tradition, though, the family needed a more permanent place to stay.
They were drawn to the natural beauty of the Charlevoix landscape and wanted a chalet tucked into the forest. But over the years, the kids had grown and had children of their own, so they needed a house that would accommodate 20 people. To manage that, they hired Jérôme Lapierre Architecte, based in Quebec City.
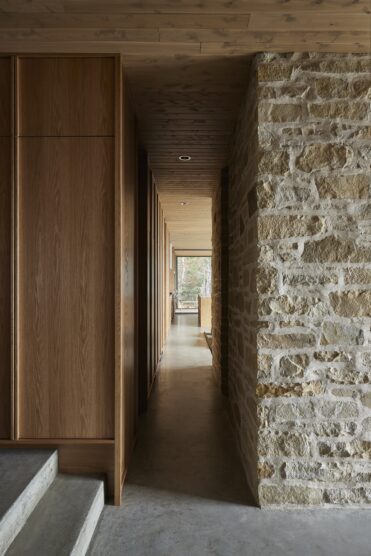
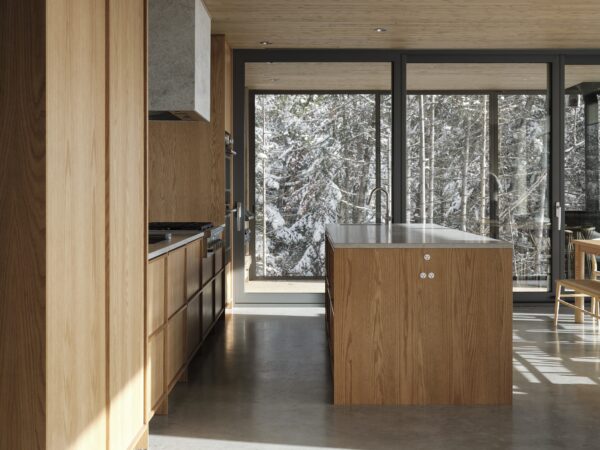
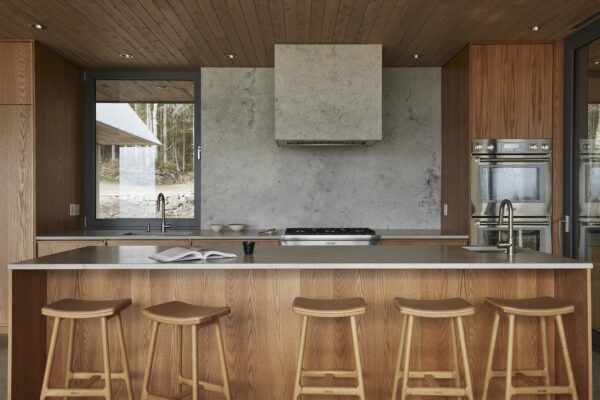
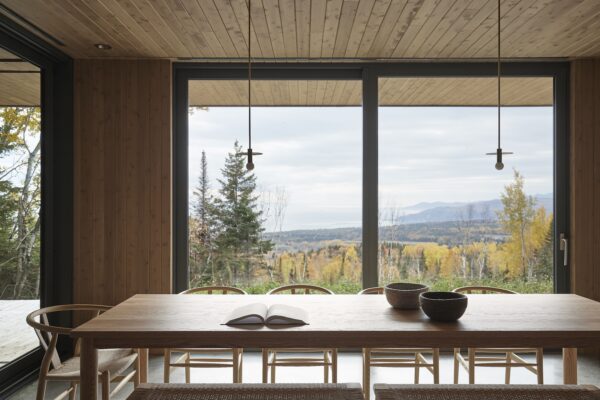
Lapierre situated the house at the edge of a forest, with woods on one side and sweeping, distant views on the other. To make the scale less imposing, he implemented several design strategies. By laying the house out in a T-shape, he broke the overall mass into what become perceived as smaller structures. And by creating a steeply pitched roof, he was able to incorporate a second floor while maintaining the profile of an alpine chalet. The vertical wood cladding reinforces the material connection to the chalet vernacular.
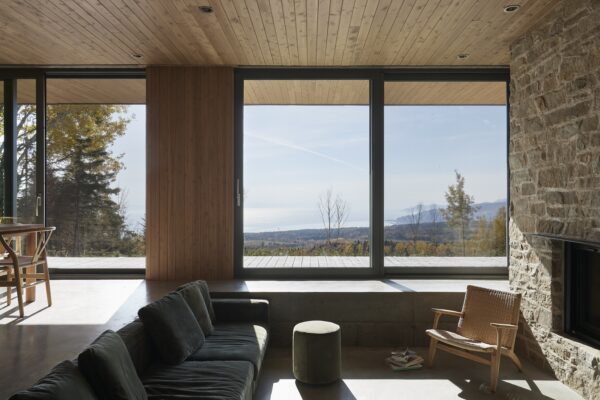
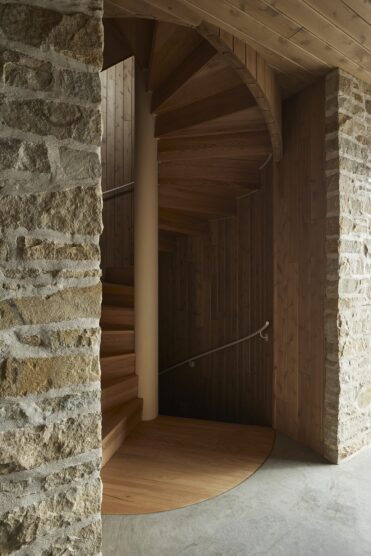
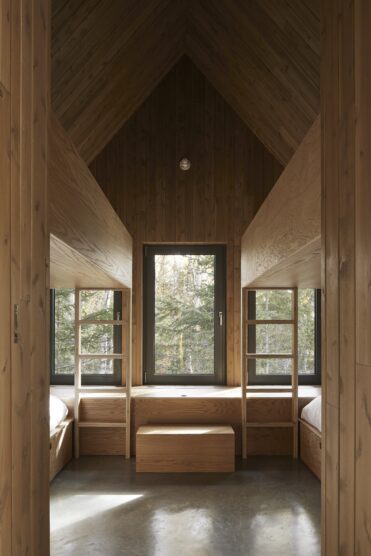
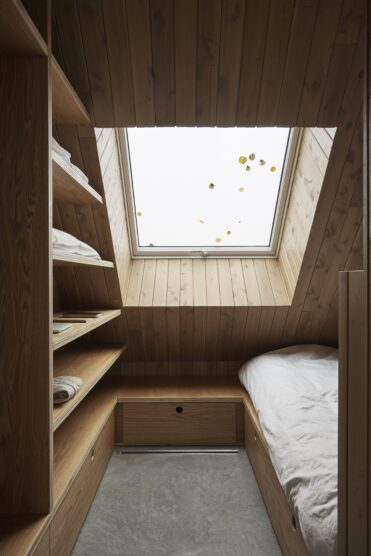
On the ground level, Lapierre included a primary suite, a guest suite, and shared spaces: a living room, dining room, and kitchen. For the family of cross-country skiing enthusiasts, there is also a mud room and a space for storing and maintaining ski gear. On the second level, tucked under the pitched roof, a series of bedrooms houses the growing family.
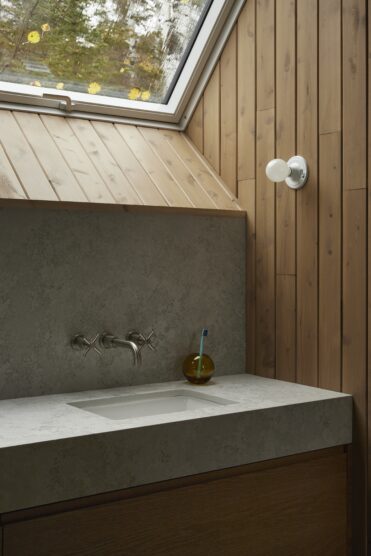

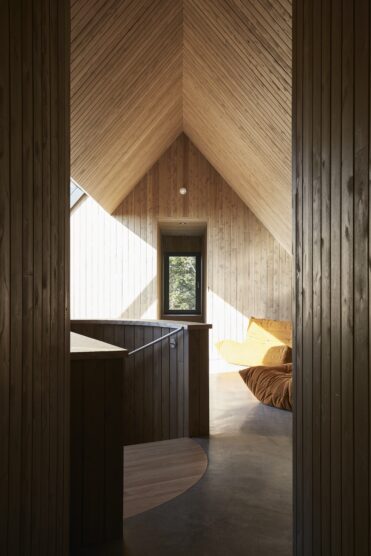

Inside, cedar woodwork provides a sense of warmth, while in the living room, a fieldstone hearth provides a solid anchor point. Strategically positioned windows help balance exterior views and a feeling of protection.
With a network of cross-country skiing trails on the property, the house works in the way the owners had wanted: as a place from which to explore the Canadian landscape but then return to and spend time as a family under one roof.
Photography by Maxime Brouillet.
