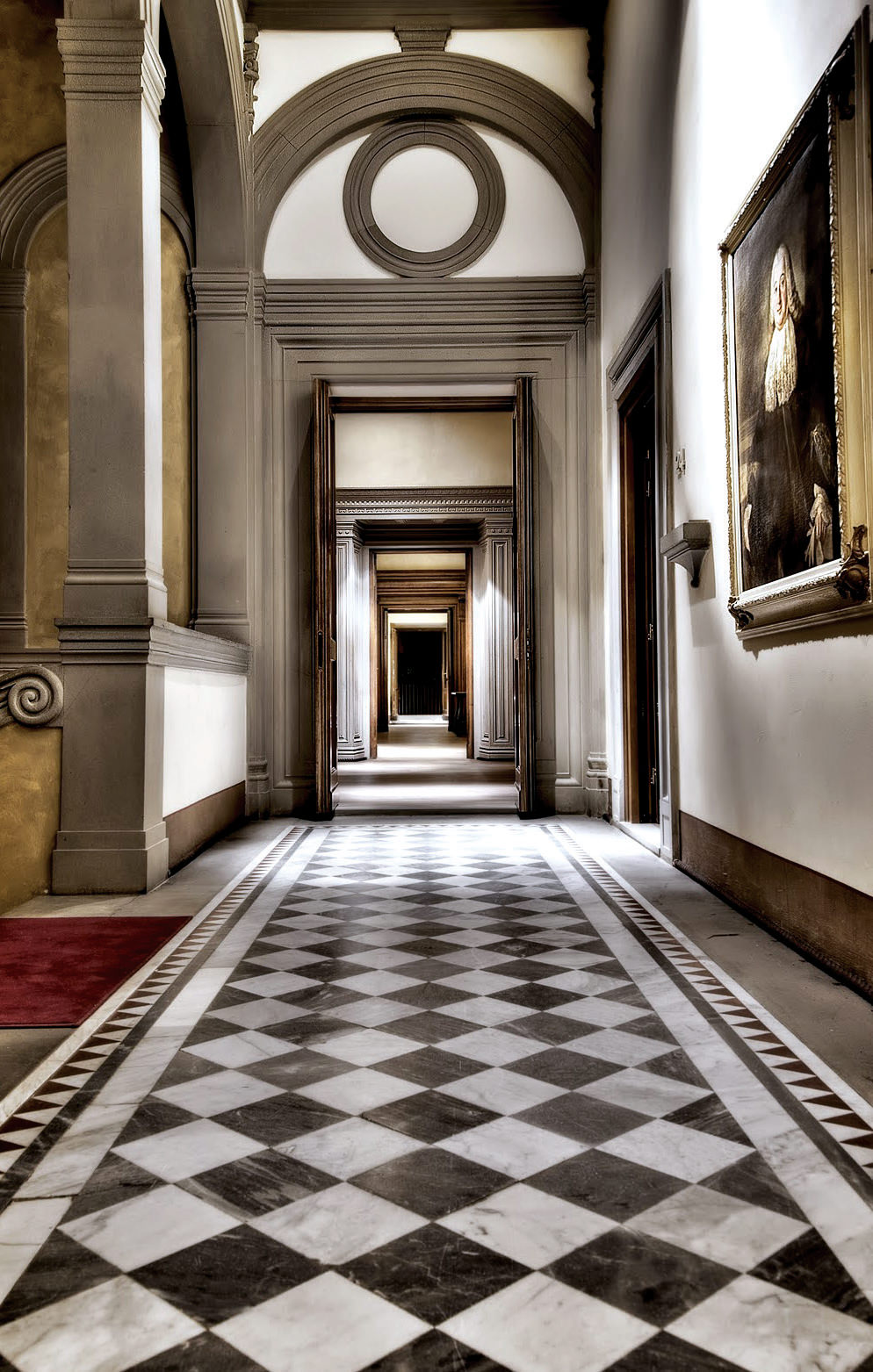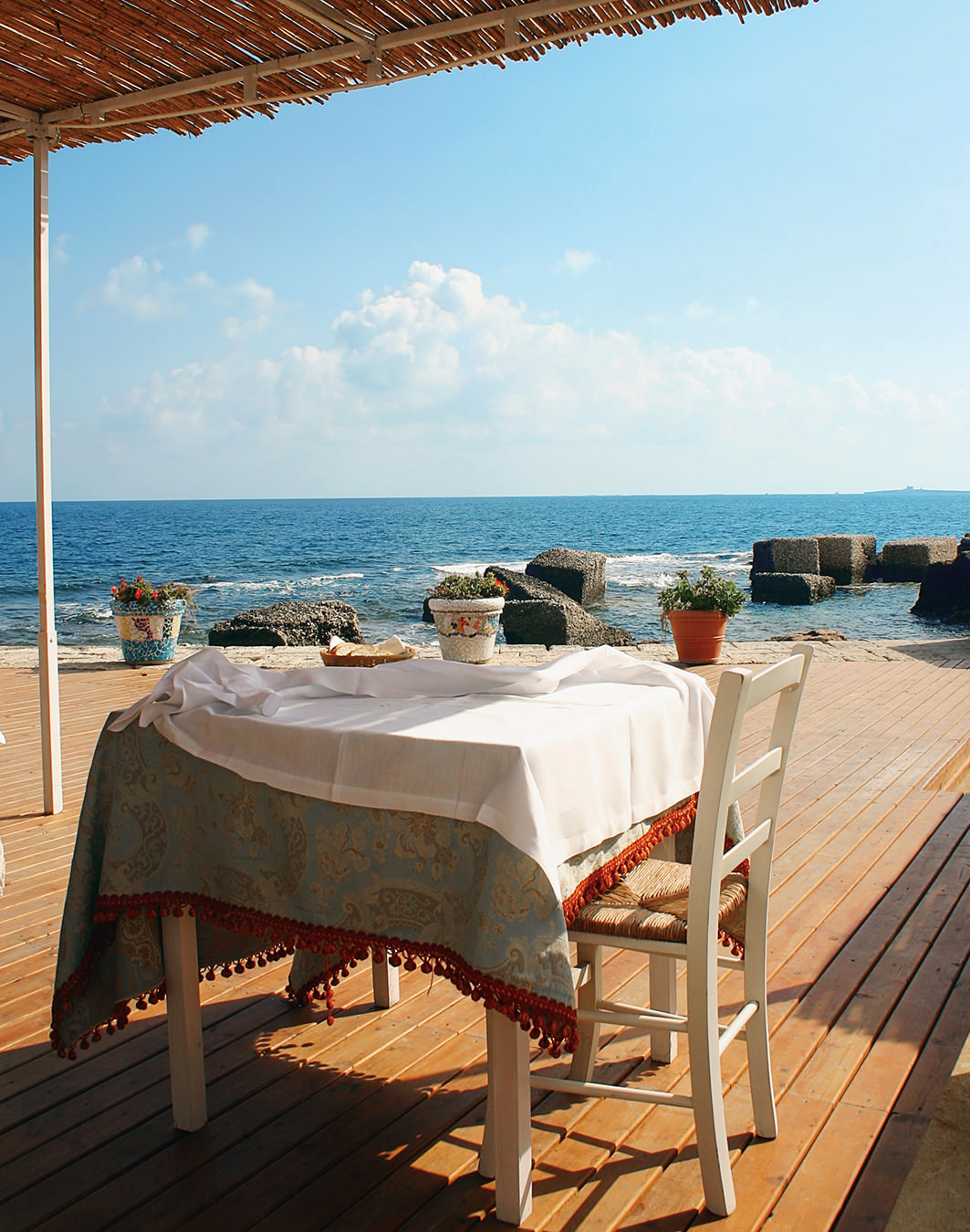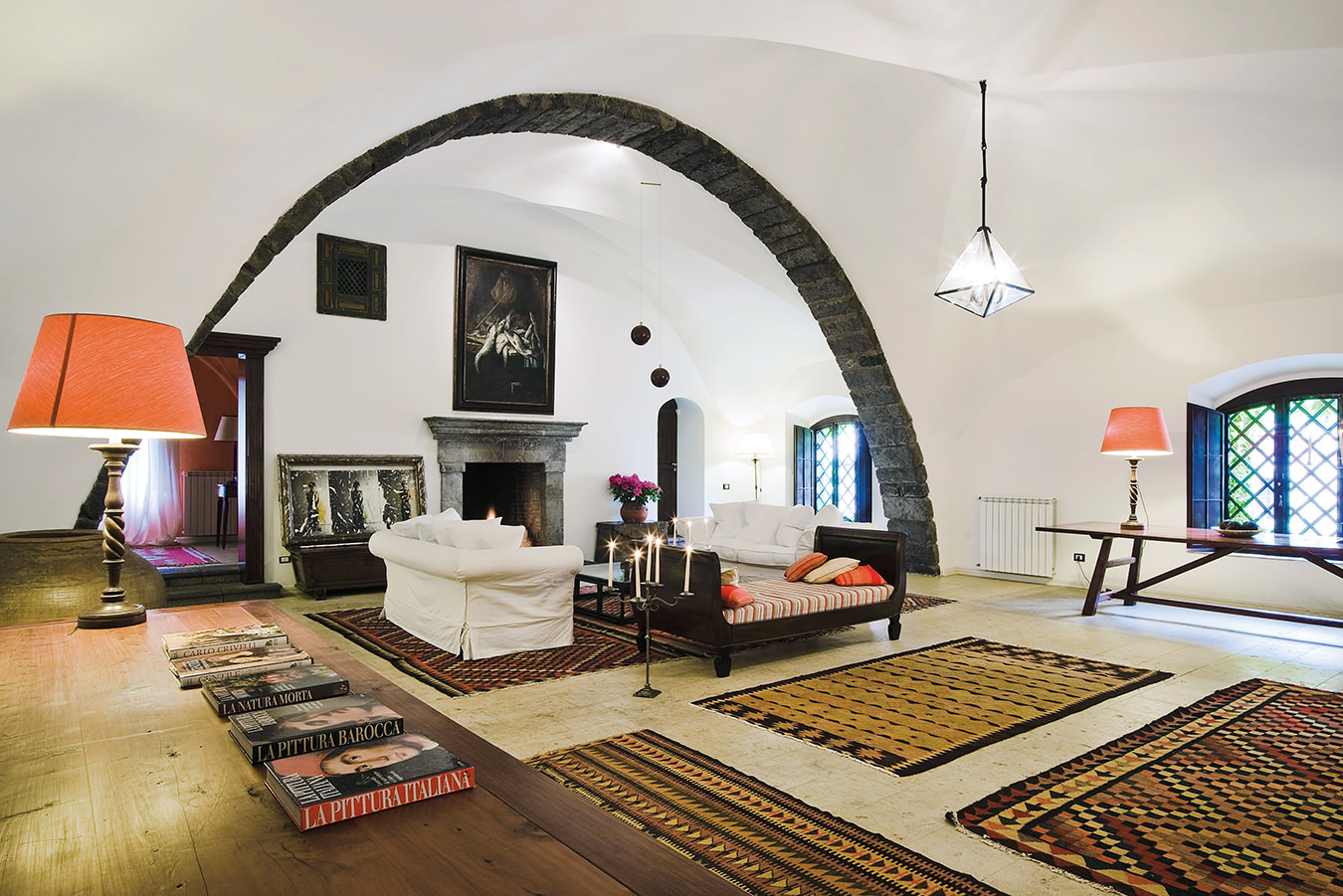A Home Tucked into a Hilly Landscape in Sardinia
When Roman architecture firm Alvisi Kirimoto created Villa S, they built three structures around the natural landscape, using local materials.
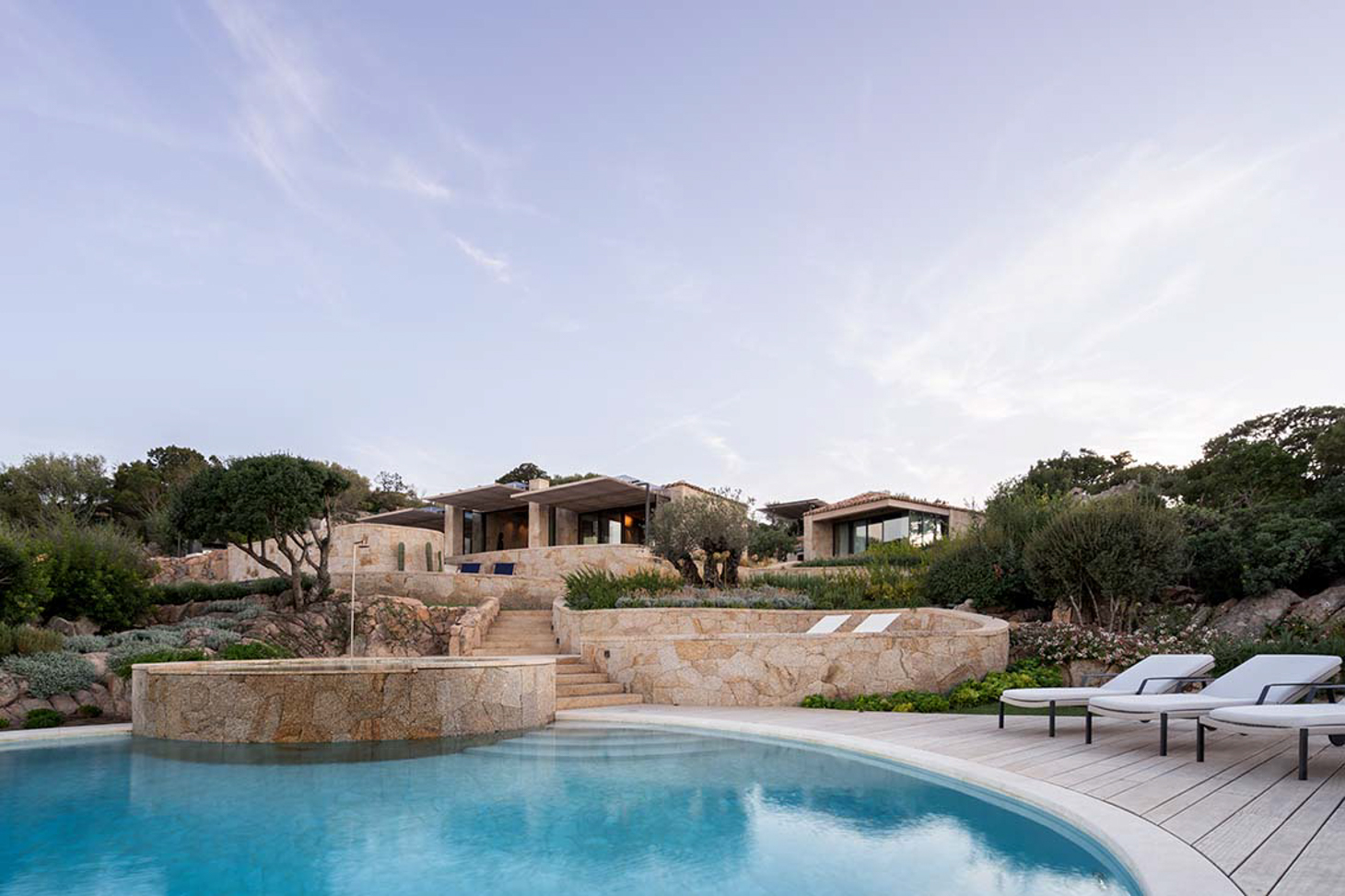
This home’s location on the northeastern coast of Sardinia came with great appeal: a beautiful environment, favourable climate, stunning views of the Golfo Aranci, and easy access to Mediterranean beaches. It was not without its challenges, though. The craggy topography gave the land a distinctive presence, but the colossal granite boulders introduced unbudgeable limitations on possible building sites.



But the architects, Rome-based Alvisi Kirimoto, saw great potential. The firm’s founders, Massimo Alvisi and Junko Kirimoto, recall that “when we went to visit the site with the client for the first time, we were struck by the light, by the beauty of the granite boulders that stand out impressively against the landscape, opposing the line of the sea.”
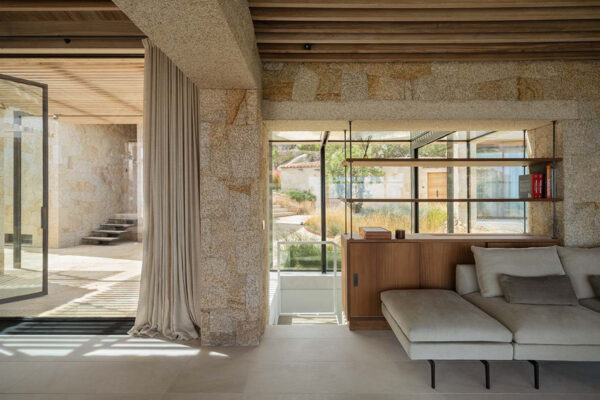
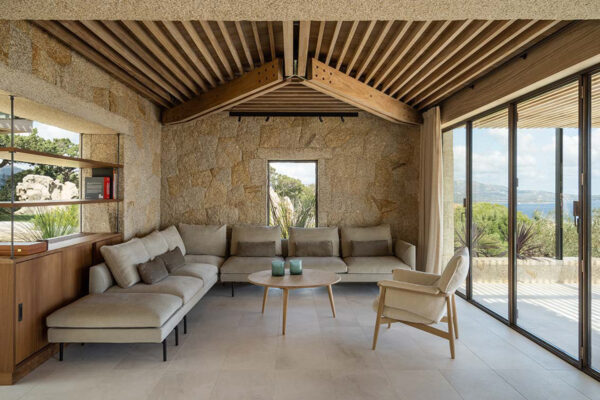
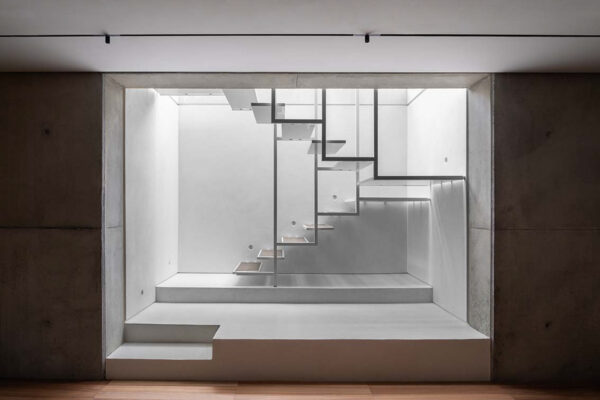
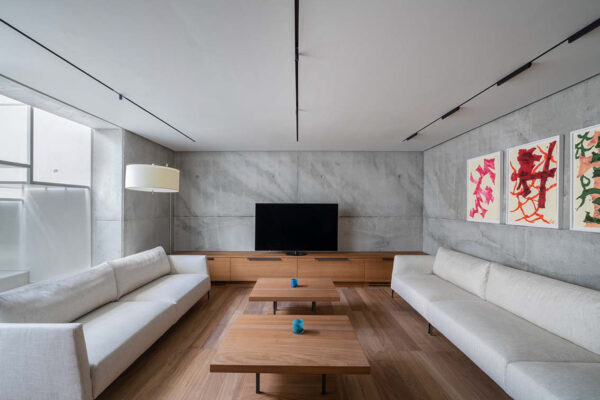
Rather than attempt to clear the site, they worked with it. Taking their cues from the ruins of historic buildings there, they determined to design a home that would weave its way around the boulders. They explain, “We met in the open space among the existing ruins, and it occurred to us that the project should start from there, from the design of the square and natural paths that follow the morphology of the place, with small terraces that welcome the greenery and the water.”
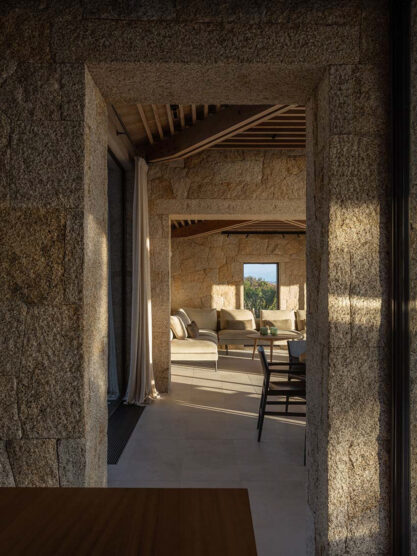
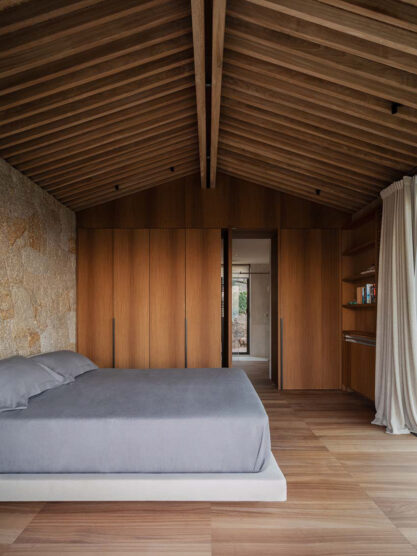
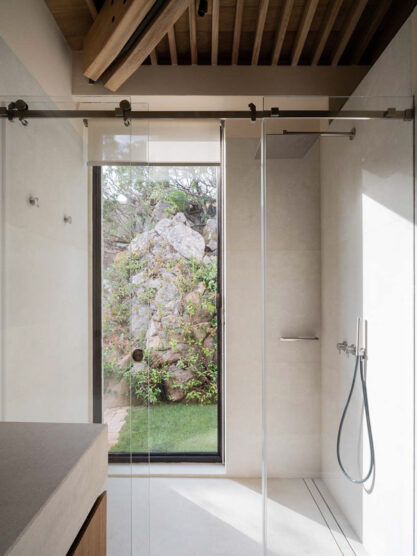
To do that, they divided the home into three separate structures that they could tuck amongst the boulders. The main one houses the living room, dining room, and kitchen. To create a sense of continuity between indoors and out, the architects drew from a material palette that would work for both. Orosei marble flooring extends across the interiors and the outdoors, while heavy granite masonry is used both inside and out. The architects worked with local craftspeople to lay the stone blocks without using mortar.
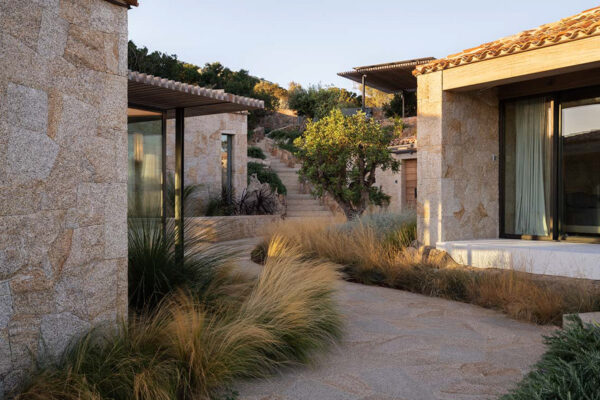
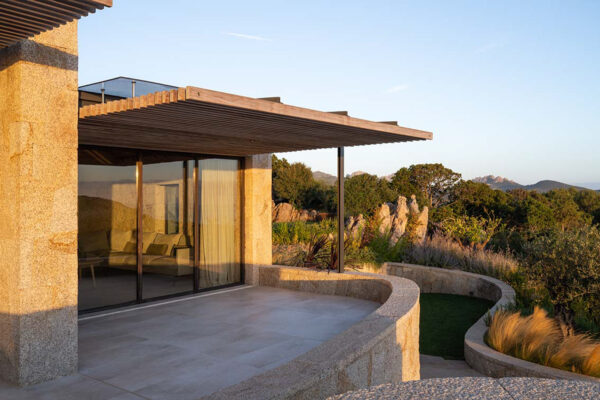
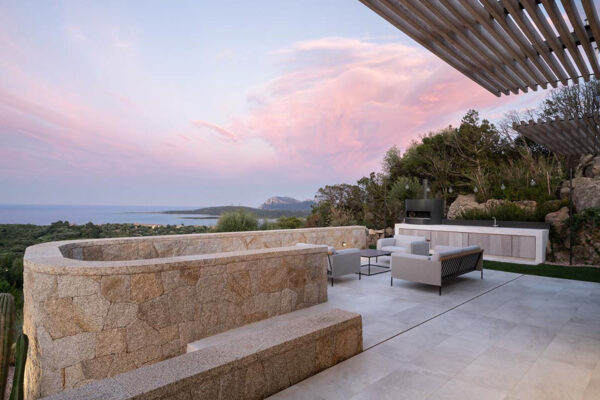
For the other two structures, which house bedrooms and utility areas, the architects created a sense of privacy. With walls covered in natural lime plaster, the bedroom areas have a soft, calming materiality.
Collectively, the three structures frame outdoor spaces with areas shaded by pergolas and roof overhangs, where the homeowners can relax amidst the Mediterranean outdoors.
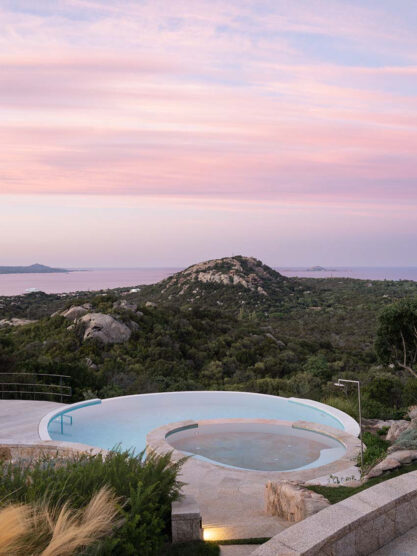
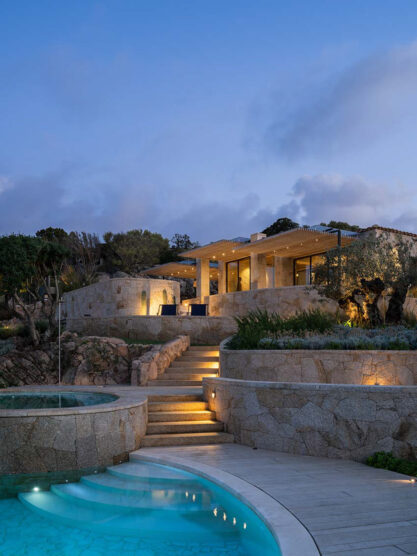
Photography by Marco Cappelletti.


