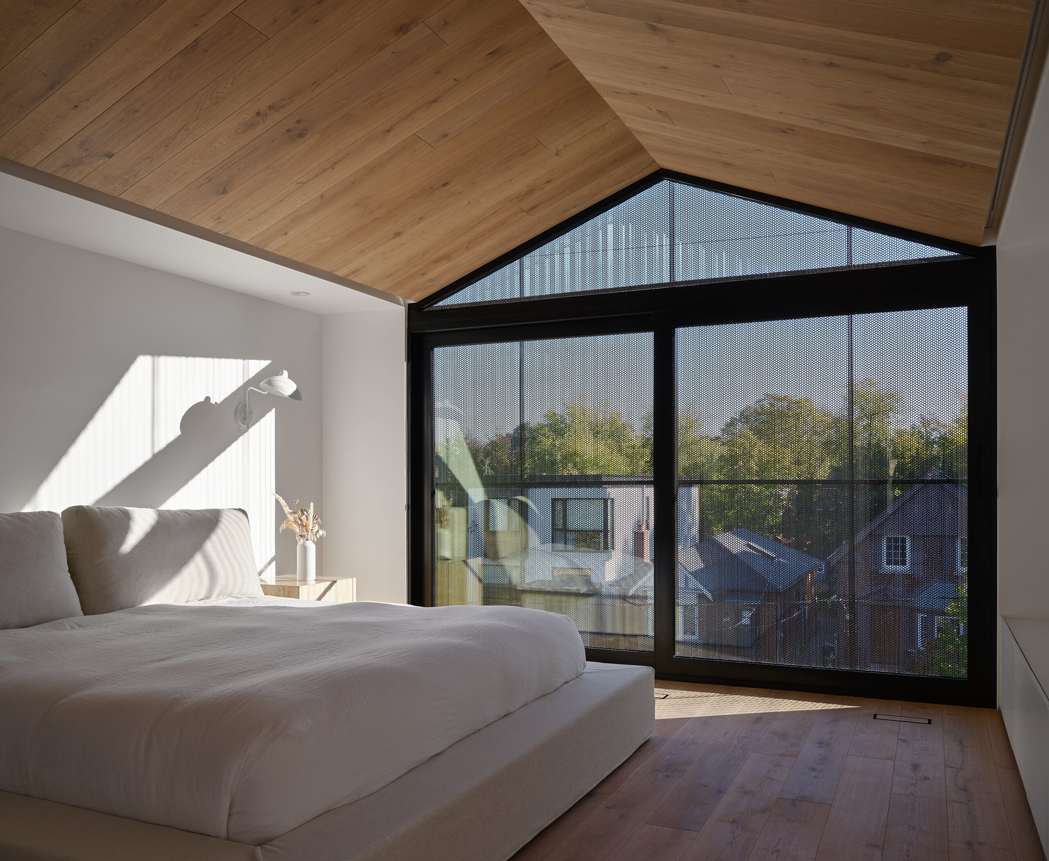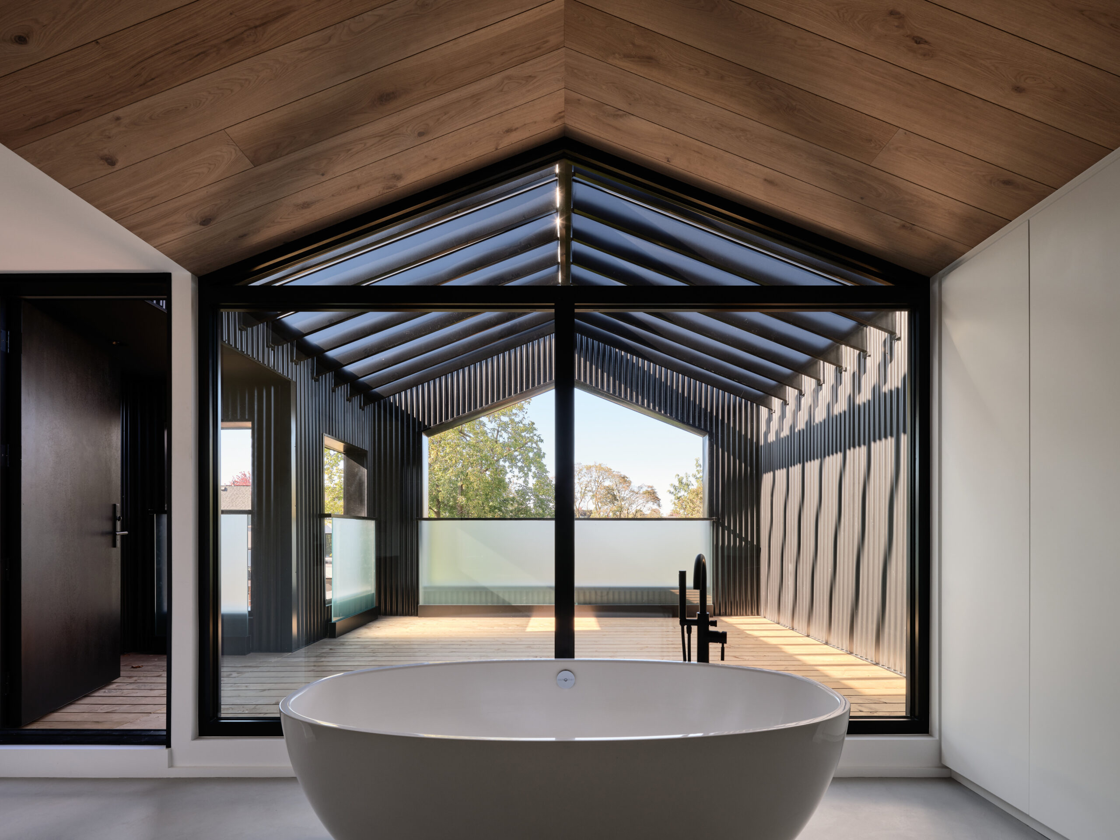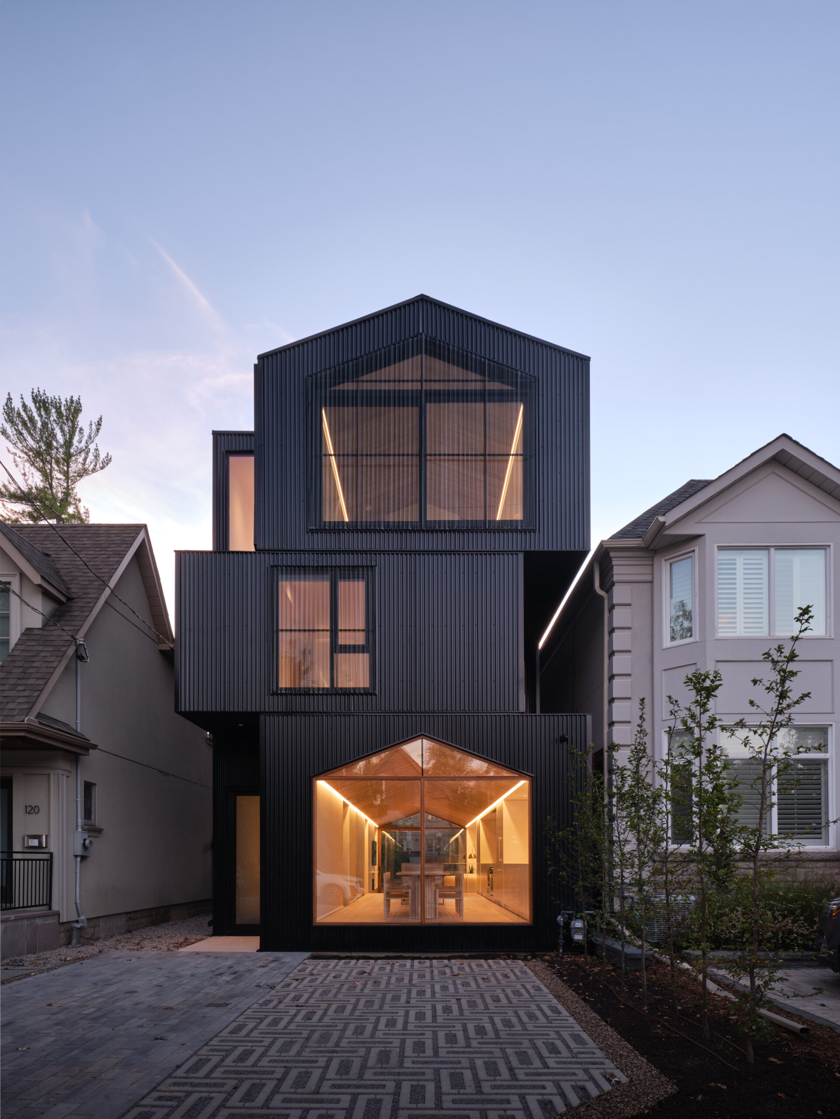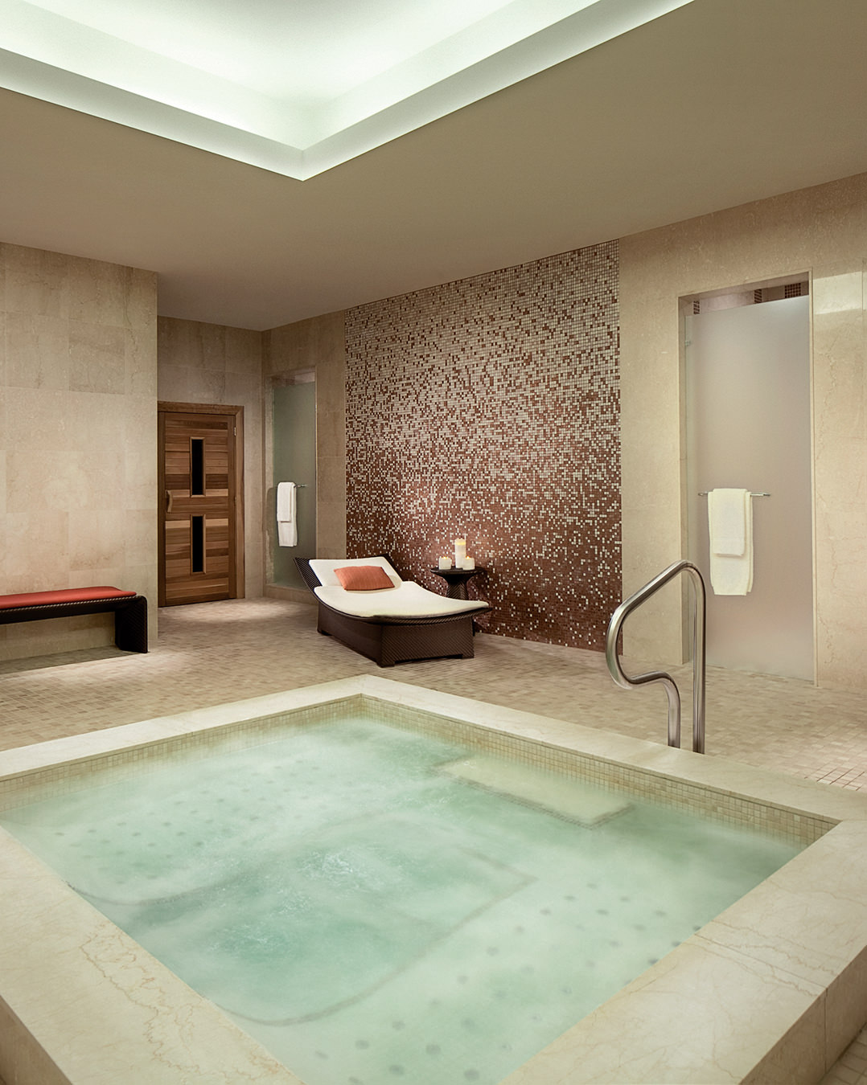Home of the Week: Everden by StudioAC
Stacked houses.
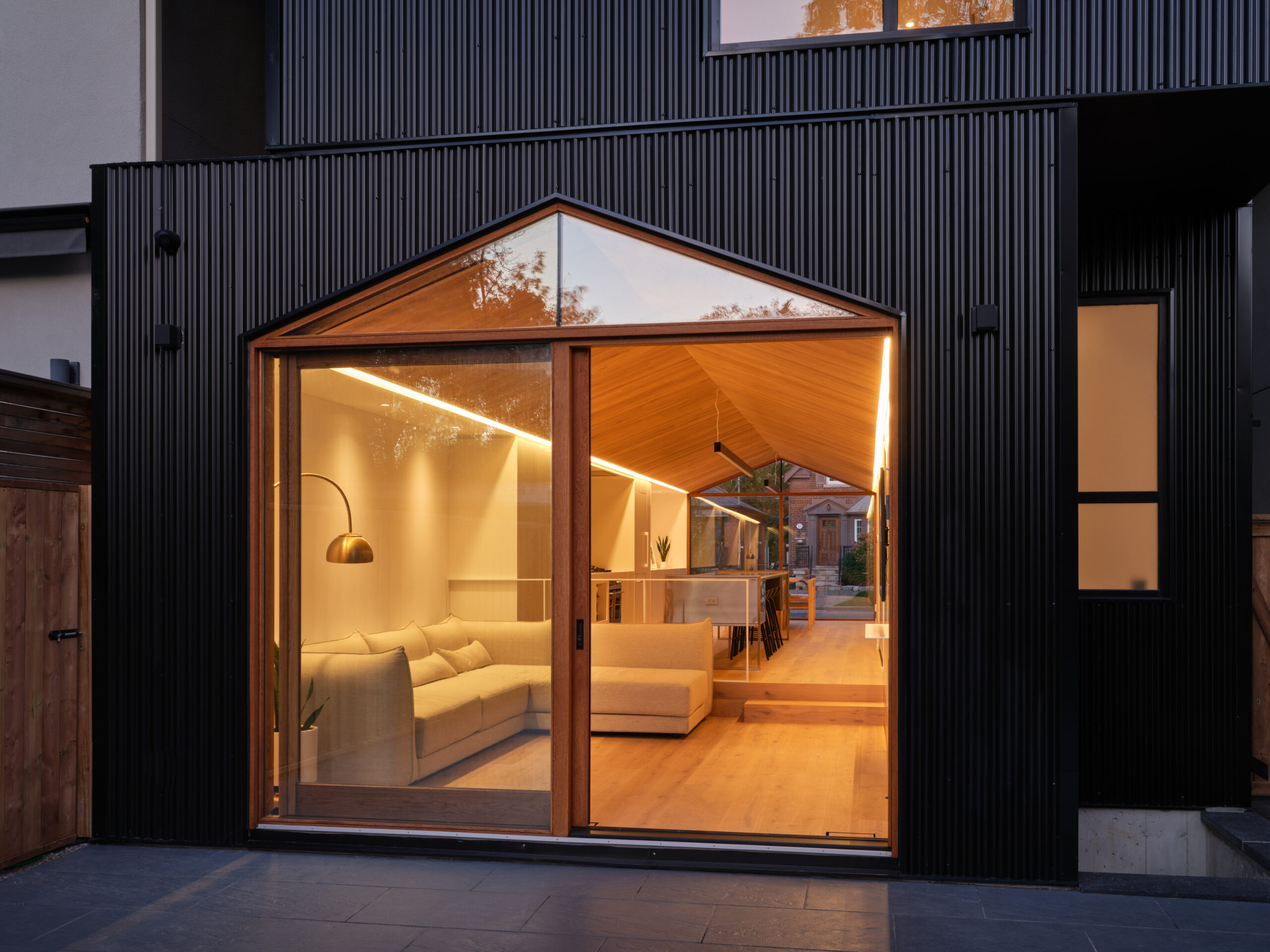
When the owners of this property set out to build a house, they wanted something contemporary, but they also wanted it to relate to its neighbours on a tree-lined street in Toronto. Nothing says traditional house quite like a pitched roof, so the architects, StudioAC, looked to incorporate that quintessential profile.
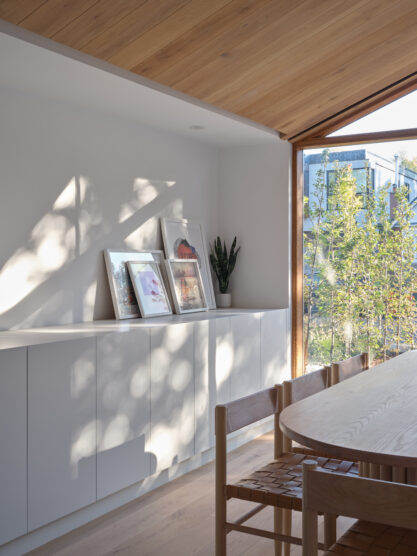
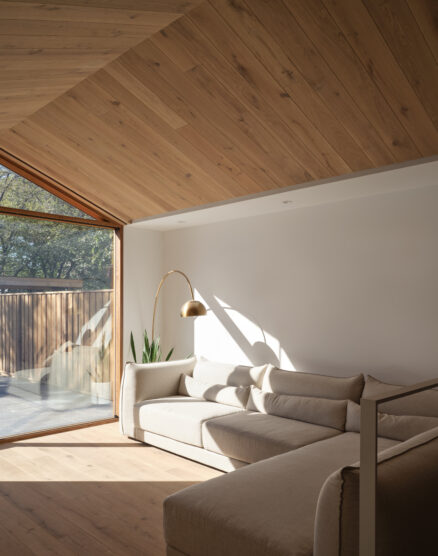
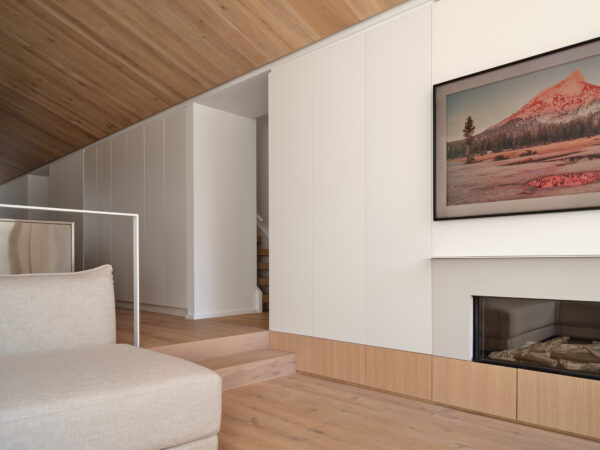
The challenge was that this was a tight site in a district of three-storey homes, so popping a pitched roof up top wouldn’t quite work in terms of proportion and harmony. Instead, the architects integrated that motif, the pitched roof, in different ways that became a recurring theme.
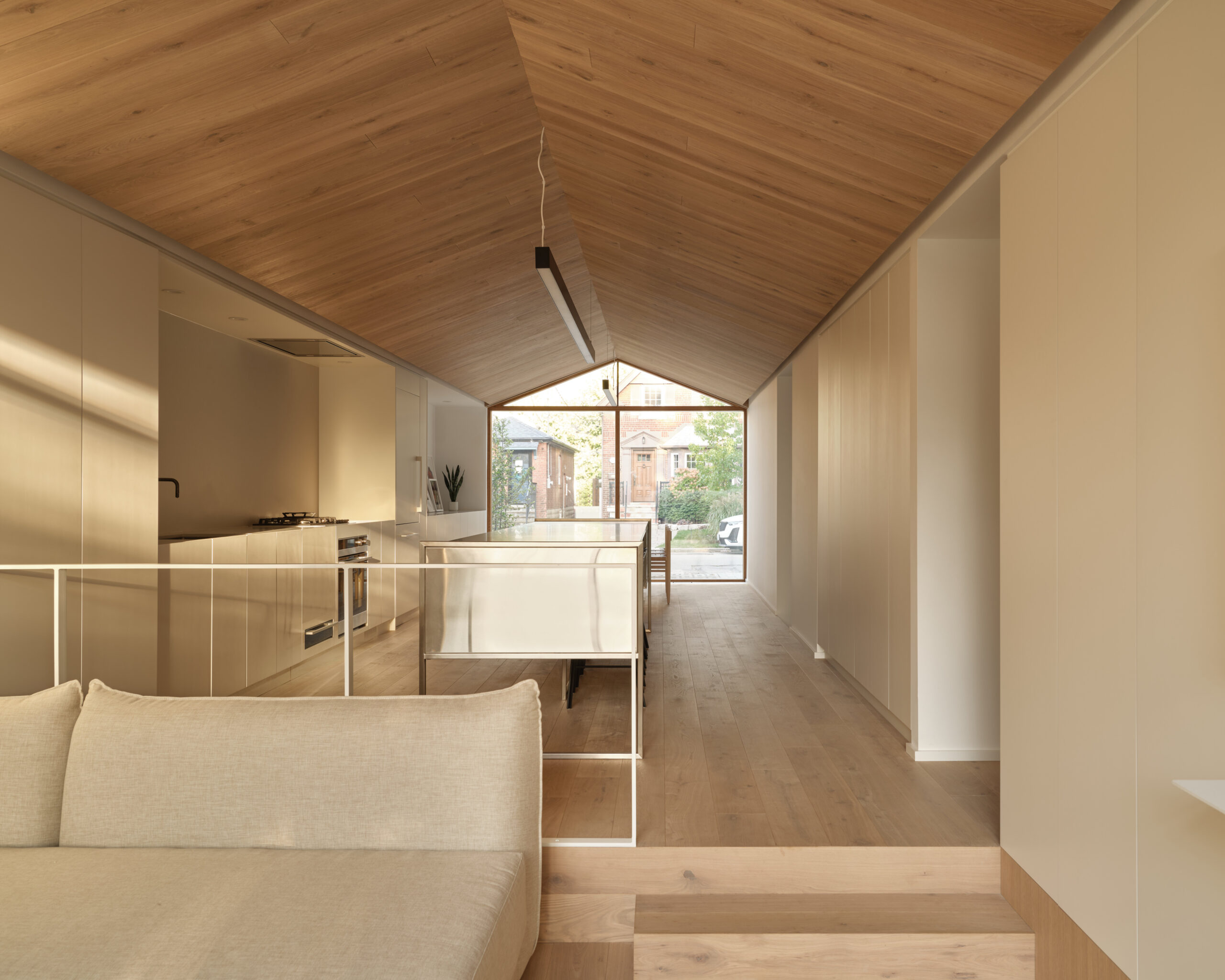
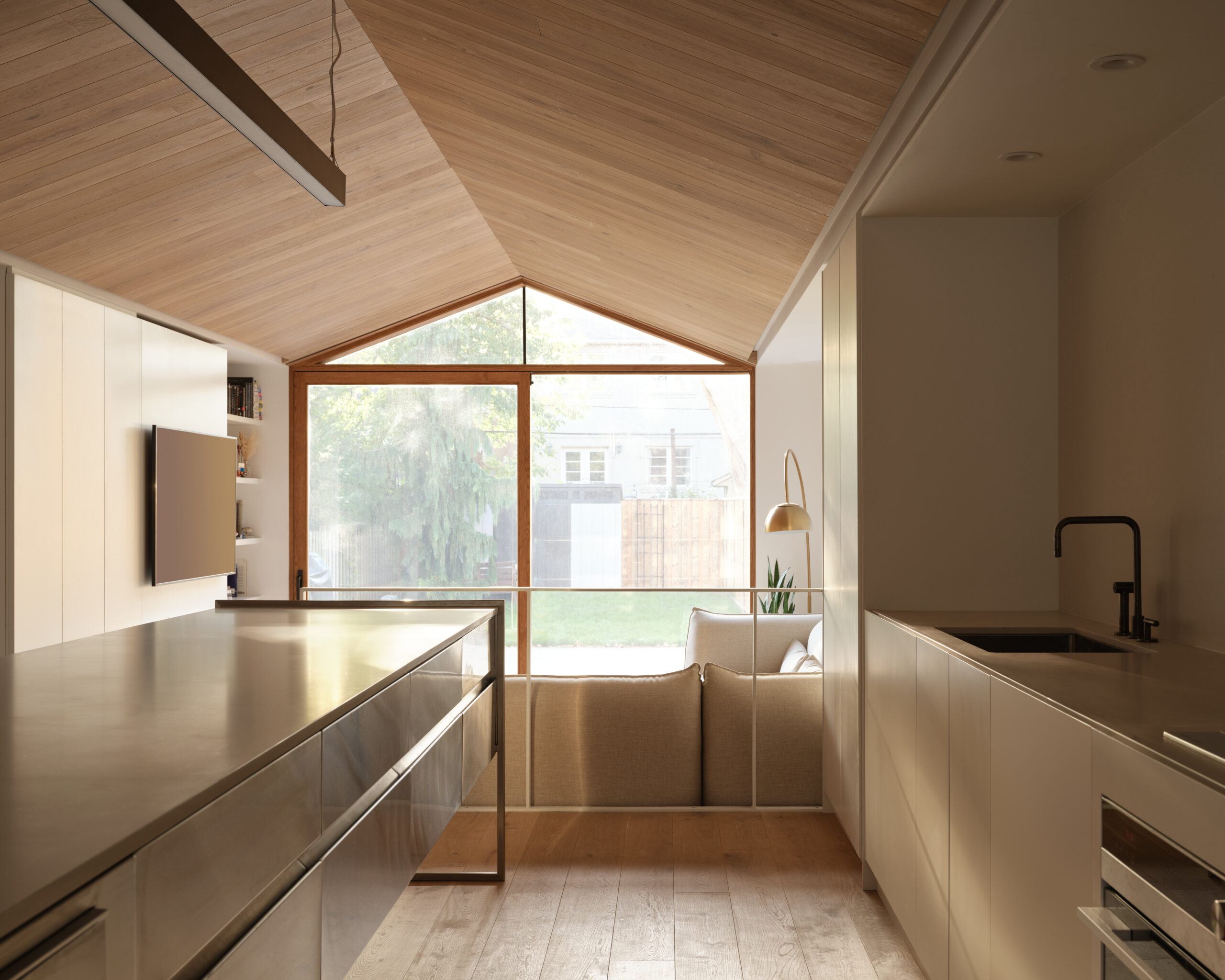
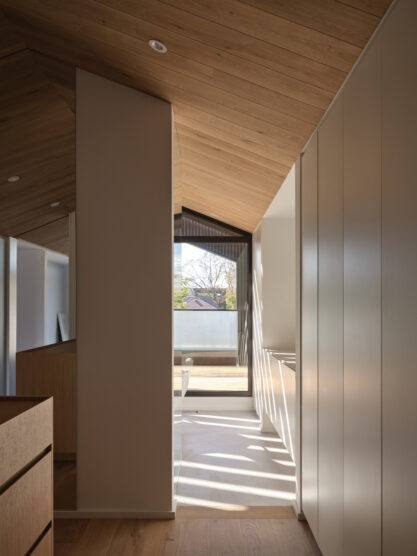
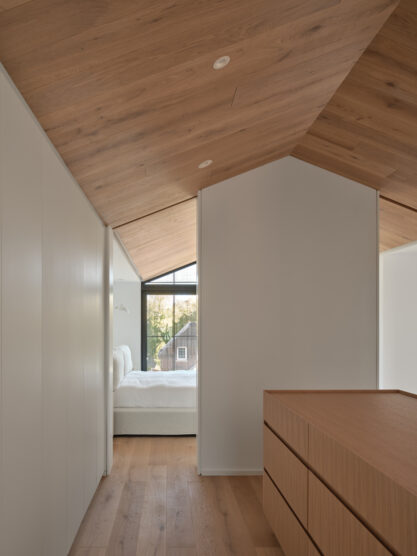
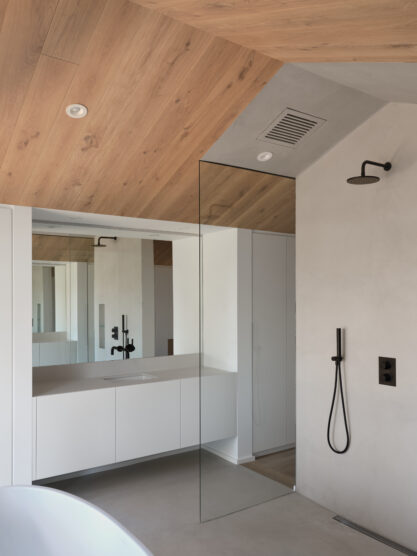
StudioAC designed the house across three storeys but did so as though stacking blocks. The top level is a prototypical house shape: a box with a pitched roof. On the street level, the shape is box-like, but a house-shaped window has been cut out of the corrugated-metal siding, creating the image of a house from the sidewalk.
Peaked ceilings reinforce the effect of the pitch throughout the interior spaces. StudioAC included a dining room, kitchen, and a living room connected to a rear yard on the first floor. Above, on the second level, are three bedrooms. A primary suite that connects to a private, shaded outdoor space is perched on the top level, providing a view of the neighbourhood amidst the tree canopy. The stacking of the floors with overhangs came with an additional benefit: creating pockets of outdoor space on each level.
Photography by Doublespace.
