Home of the Week: Villa XY by Mohamed Amine Siana
Set near Casablanca on Morocco’s Atlantic Coast, this house looks to both the future and the traditions of Moroccan architecture. Designed by Mohamed Amine Siana, a Casablanca native, the house adds to the growing—and striking—portfolio of the young architect.
Made to be shared by three generations of a single family, the house accommodates comfortable multigenerational living, with grandparents on the ground level, kids in a top-floor perch, and the parents’ primary suite in between, on a mezzanine overlooking both the courtyard garden and the double-height living room. Wood-covered ceilings create a sense of warmth and resonate with the earthy palette of the furniture.
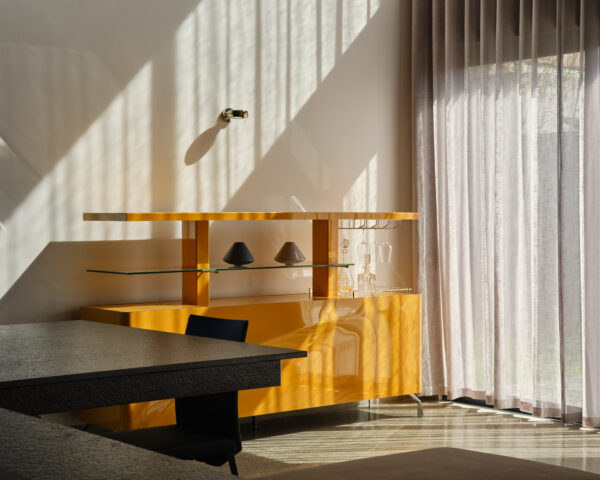
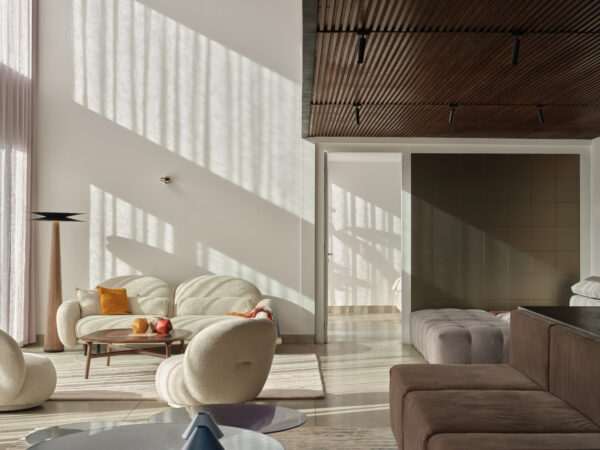
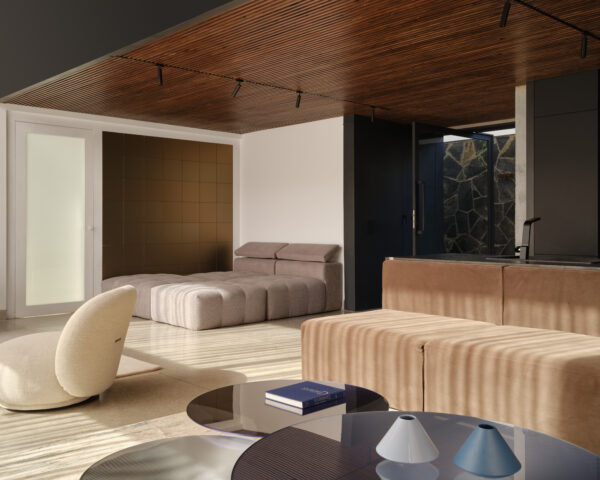
On the side facing the street, Siana rendered the façade as a solid wall. This created the privacy and sound abatement the family wanted, but as a testament to Siana’s subtle thoughtfulness, that privacy came without compromising the architectural expressiveness of the wall. Its form cuts a striking profile, but he also gave the wall depth, expressing an interior staircase on the building’s exterior by peeling away the white plane of the outer surface beneath the stair treads to reveal concrete underneath.
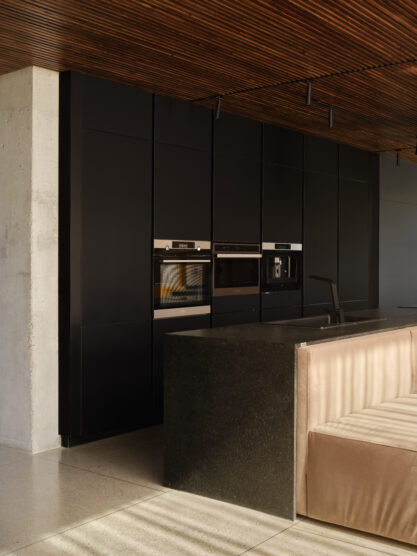
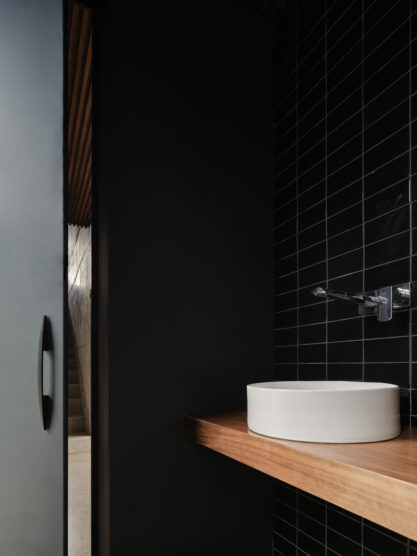
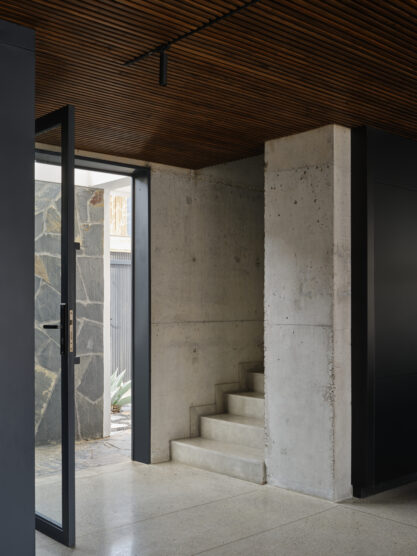
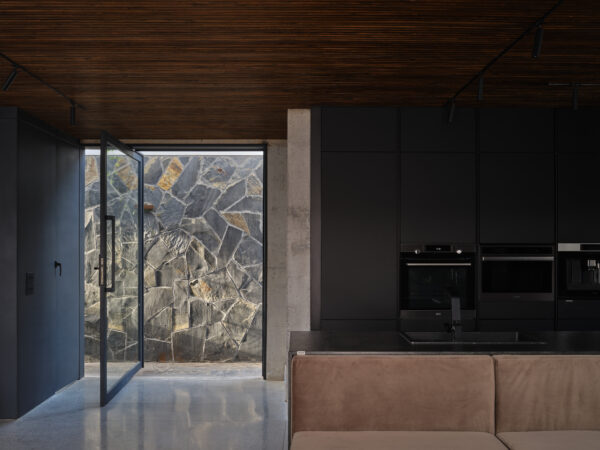
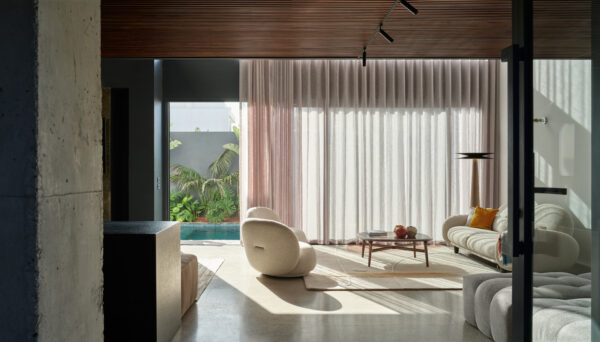
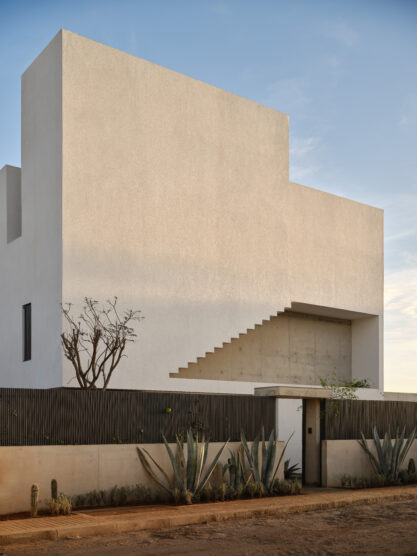
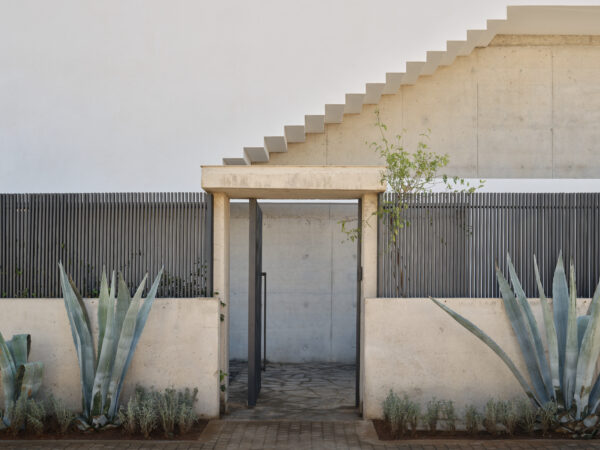
Over time, a jacaranda tree planted in front of the house and behind the outer wall will create colour, form, and shadows against the white surface.
What the front side offers in privacy, the rear provides in tranquility. A courtyard garden with a pool allows for indoor-outdoor living in this year-round warm climate. The abundant sun and good growing temperatures also mean the family can grow vegetables in a potager and use the open kitchen, creating further connectivity between indoors and out.
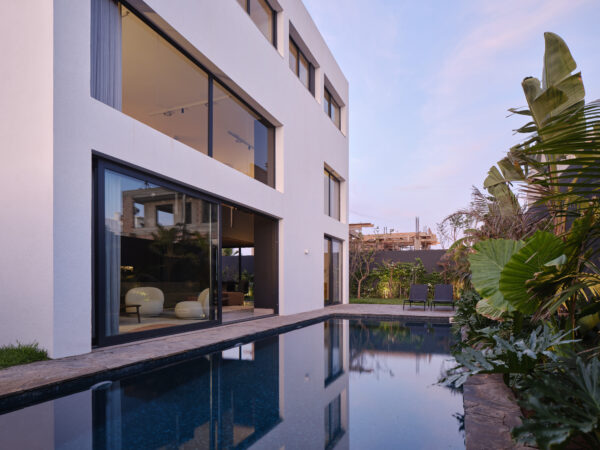
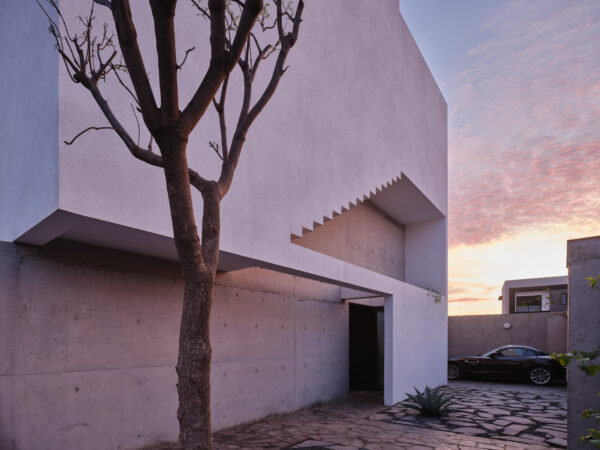
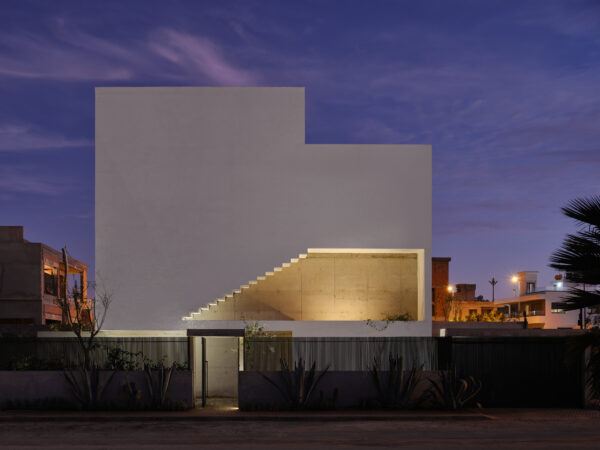
Photography by Doublespace.




