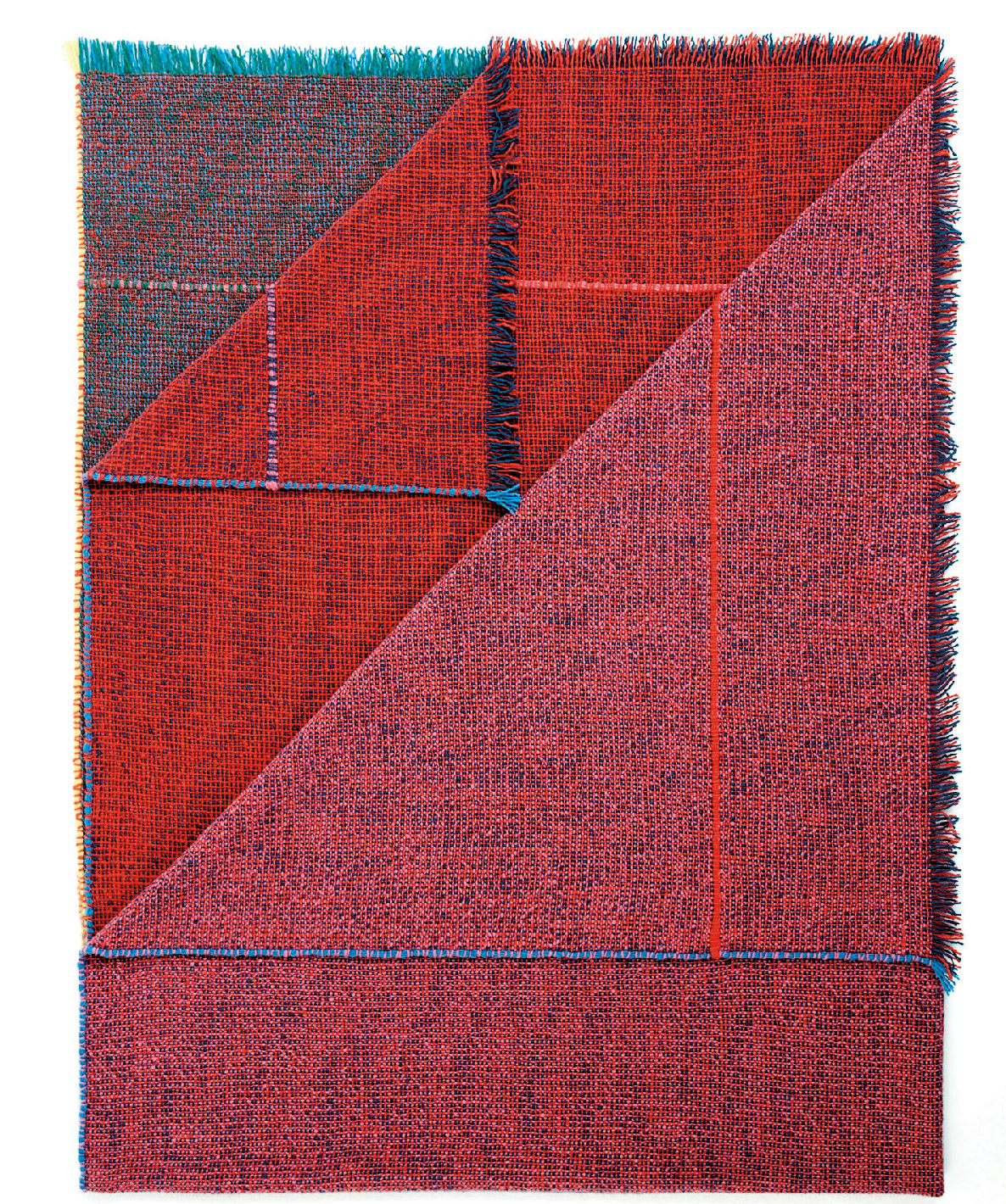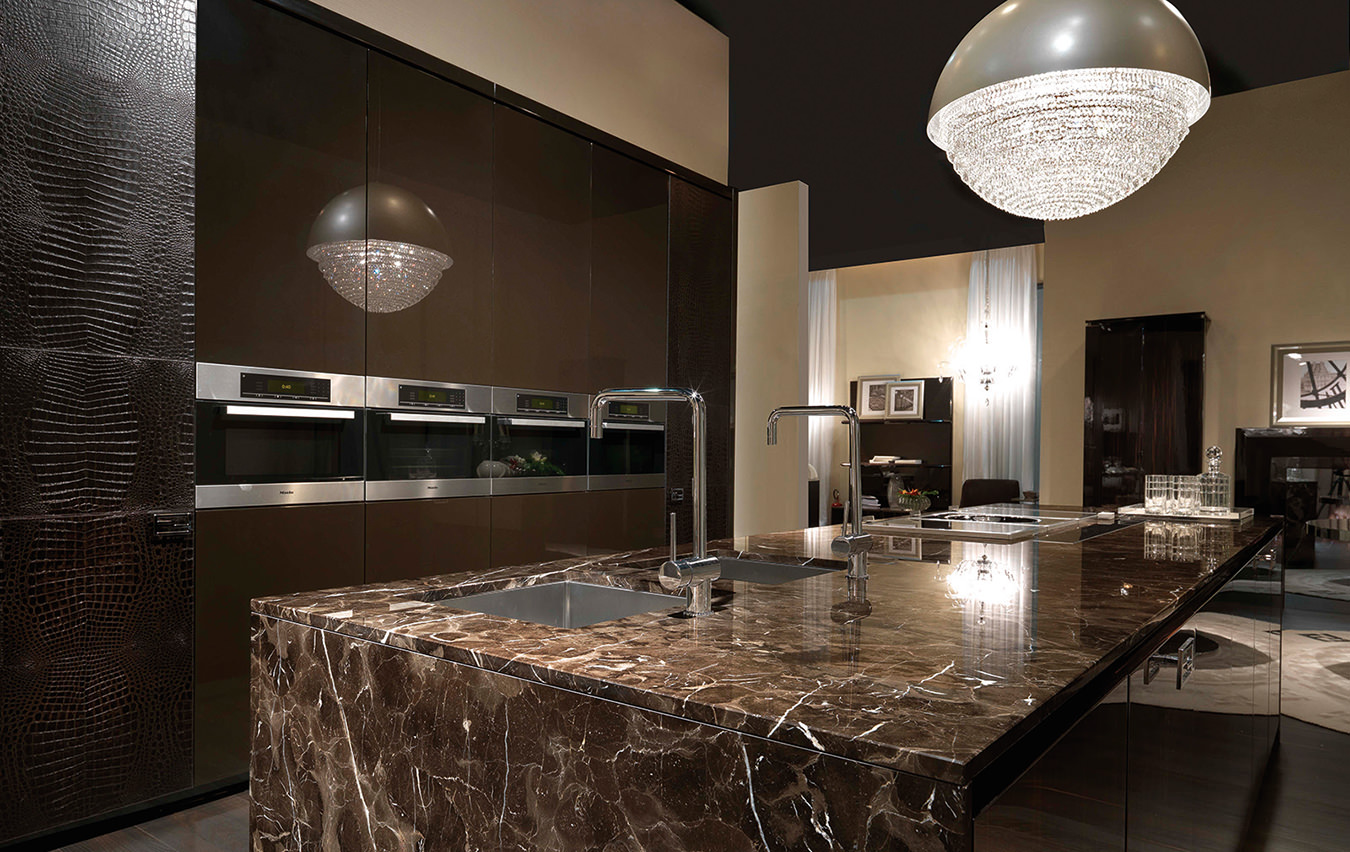Home of the Week: Lindsay House by Ryan W. Kennihan Architects
Backlands vernacular.
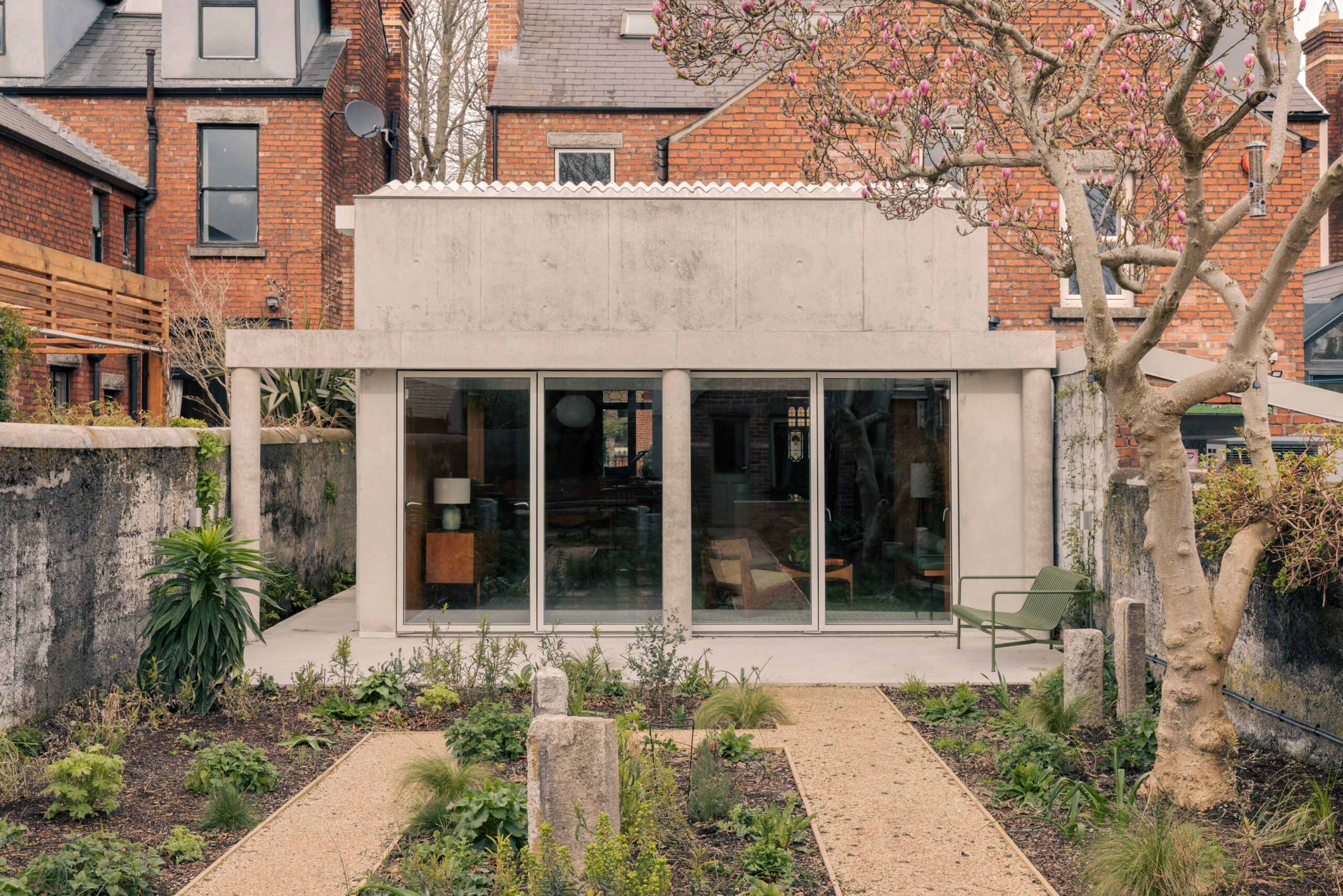
For a recent edition of James Joyce’s A Portrait of the Artist as a Young Man, the publisher, Penguin Classics, illustrated the cover with a photograph of a young Joyce. Hands in pocket, the canonical Irish author wears a dark jacket and vest with a high-collar shirt and a driving cap. The photograph was taken in 1904, when he was a youthful 22. In the famous picture, he stands in front of an entirely unremarkable structure: a greenhouse with a corrugated pitched roof and propped up on one end by the stone wall surrounding the rear yard of the house he was visiting.
As Dublin architect Ryan W. Kennihan has observed, these types of backyard structures were common at the turn of the last century. Houses had a stately presence on the street-facing side, but in the back, the approach was looser, leading to what he calls a “warren of buildings showing a full range of styles across the last two centuries: pitched roof architectural stone mews buildings, turn-of-the-century concrete and corrugated sheds, well-proportioned 1940s temple-like concrete garages, 1990s off-the-shelf steel sheds.” Hidden from public view, these rear yard spaces have come to be collectively referred to as the “backlands.”
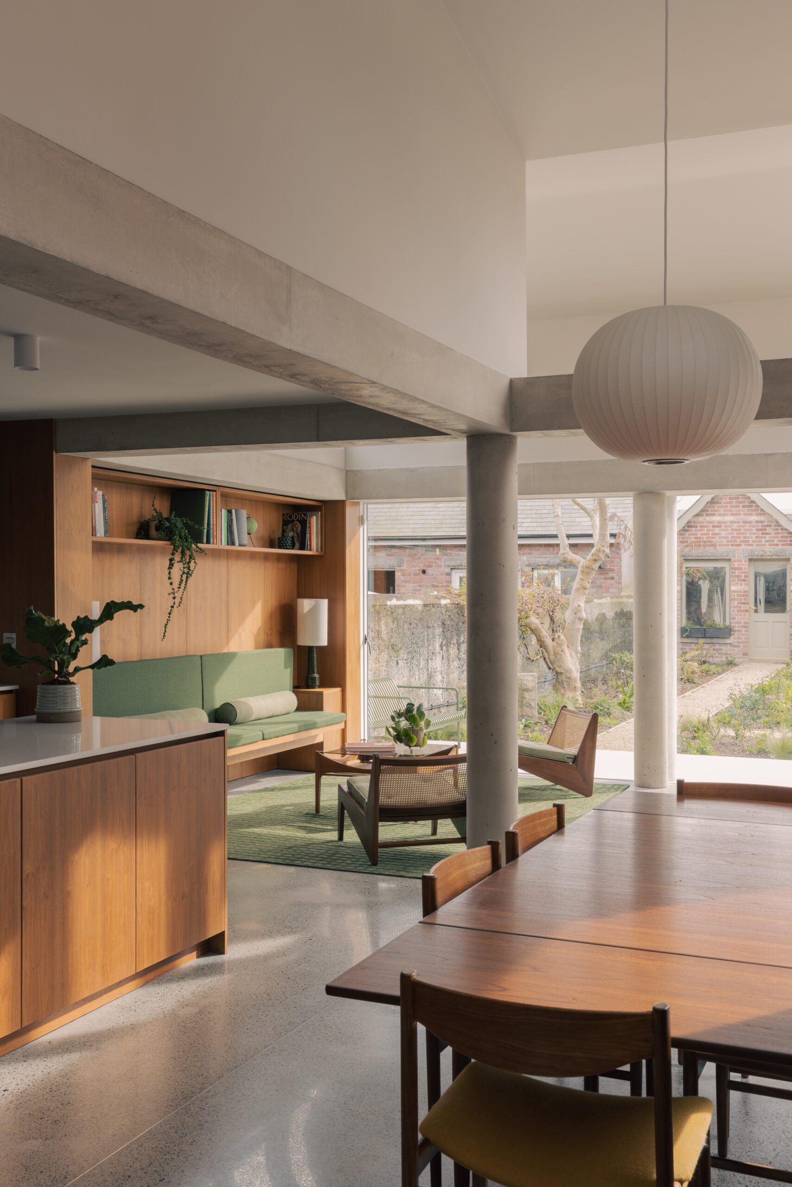
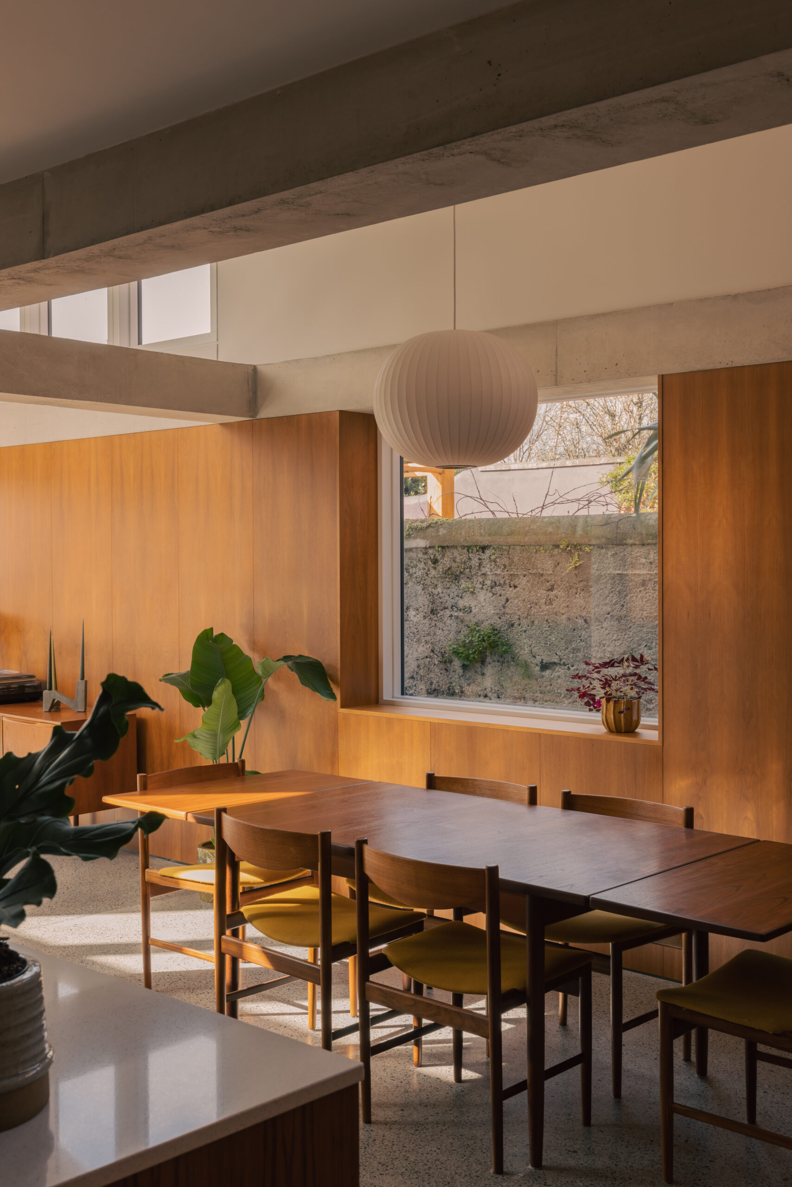
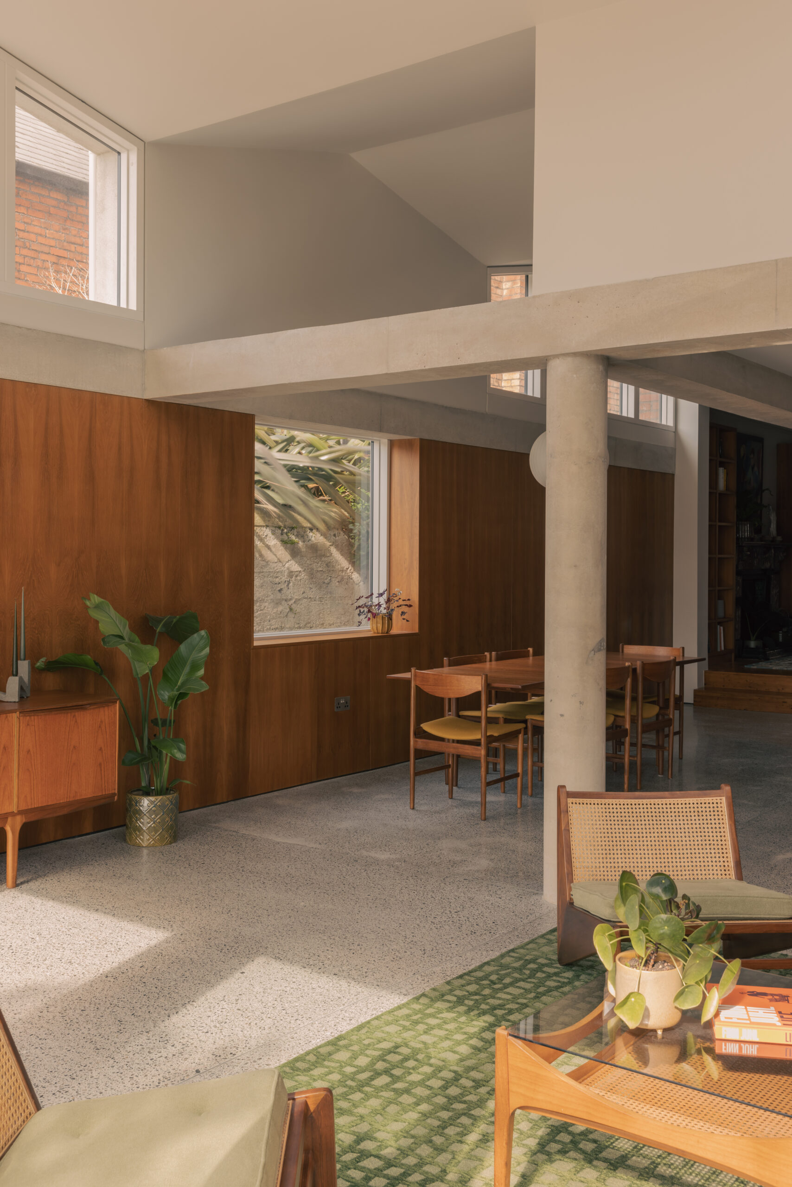
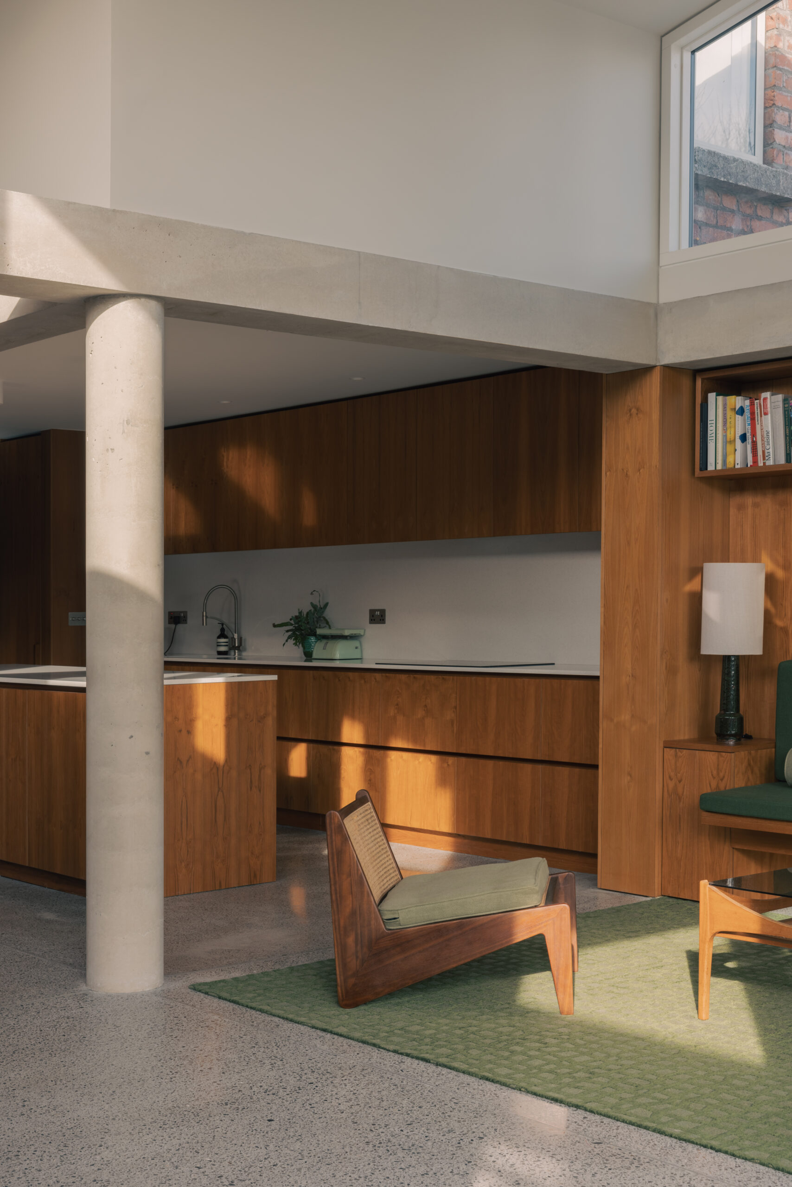
Kennihan drew on this context for the design of a new expansion to a Dublin townhouse. As it turns out, the red-brick house on Lindsay Road is a short 20-minute walk from the yard where Joyce’s portrait was snapped (and built in the same period that his photo was taken).
For the Lindsay Road project, Kennigan designed an addition that extended into the rear yard. Made with concrete, glass, and a corrugated roof, it could not be more visually and materially distinct from the red-brick gabled Victorian house that it extends, but Kennihan says, “It resonates with and reconfigures the ordinary ‘stuff’ of the backlands: concrete, corrugated sheet, metal hoppers, and downpipes.” In this way, it’s like a backlands vernacular.
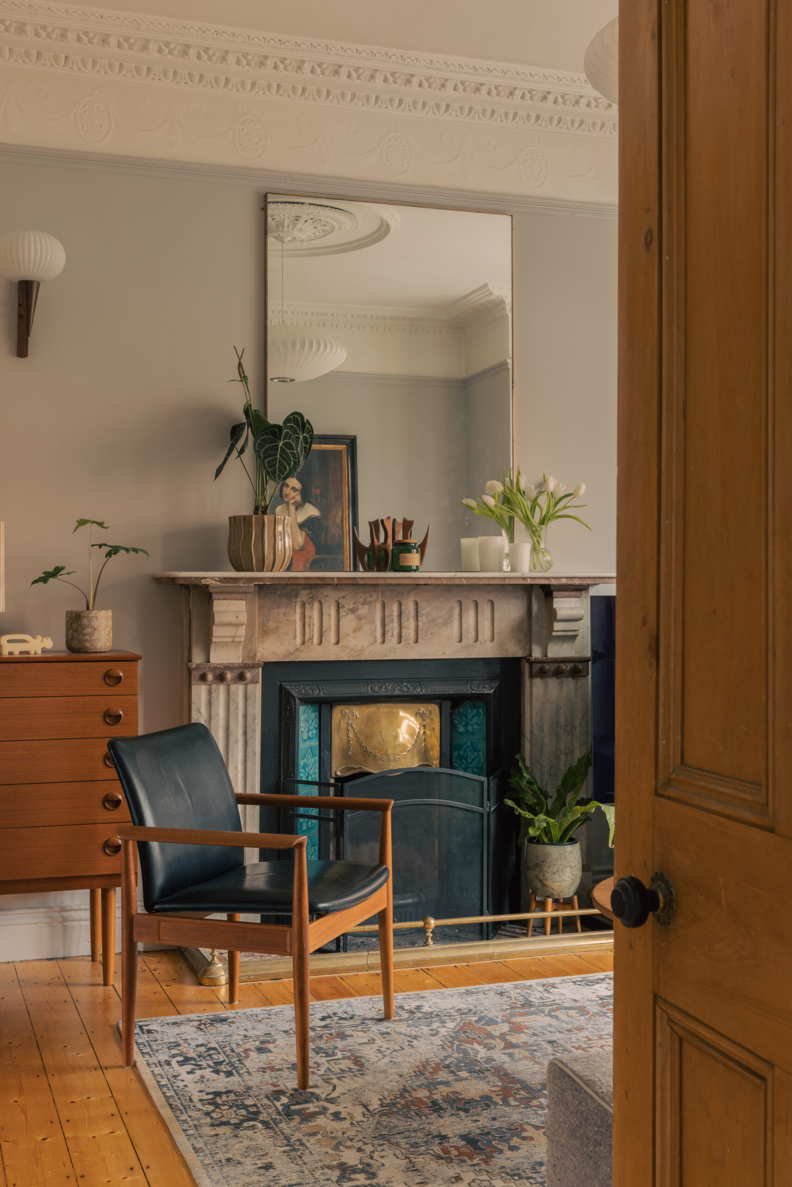
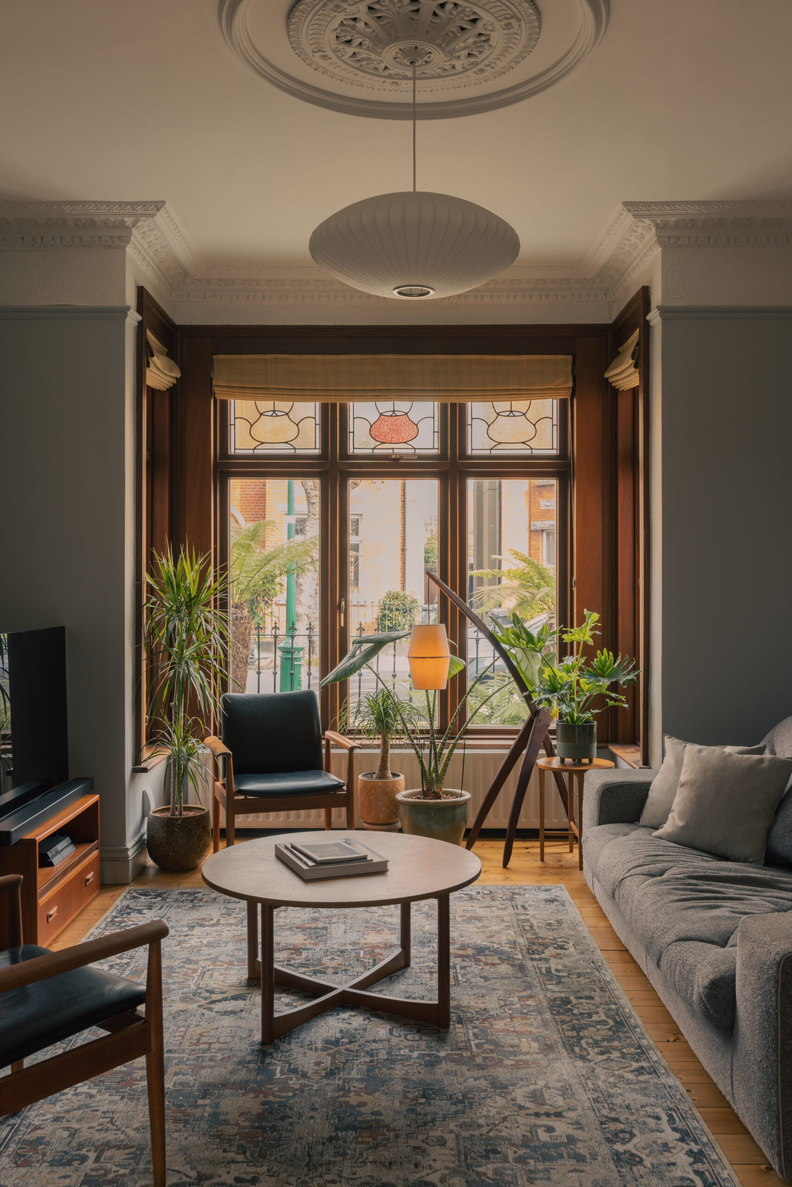
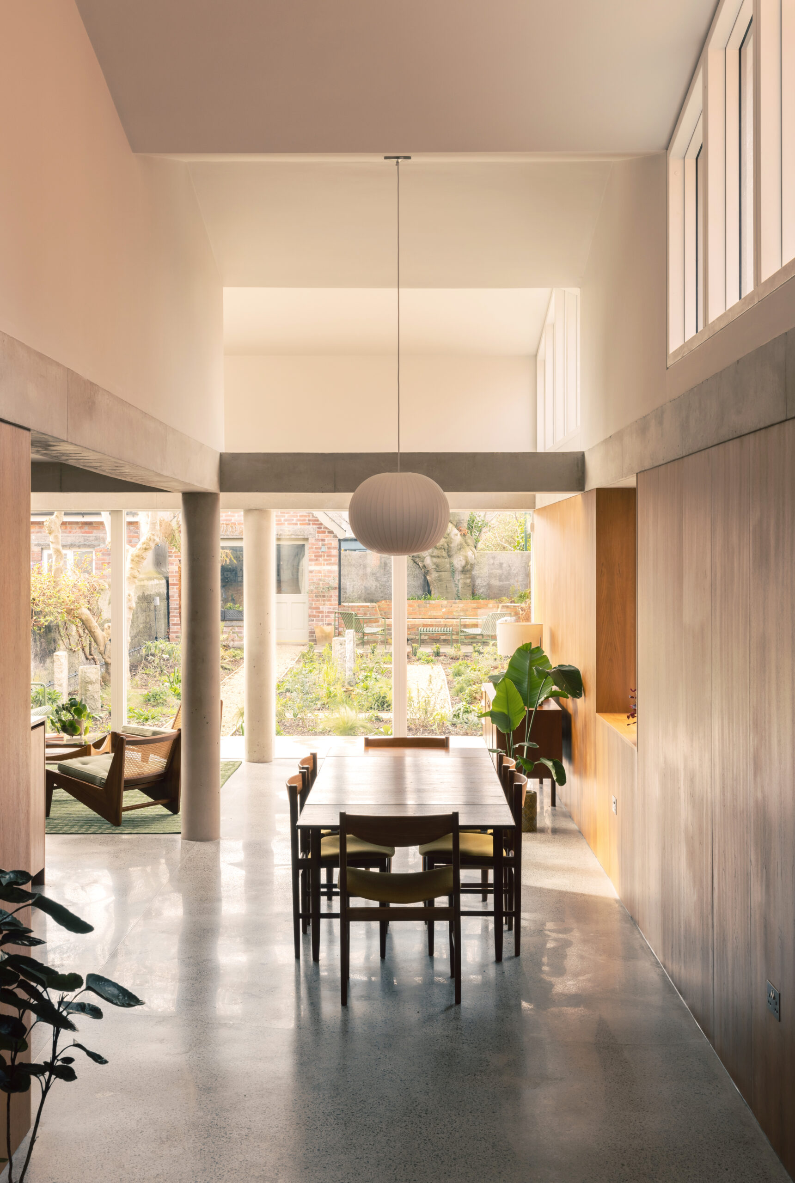
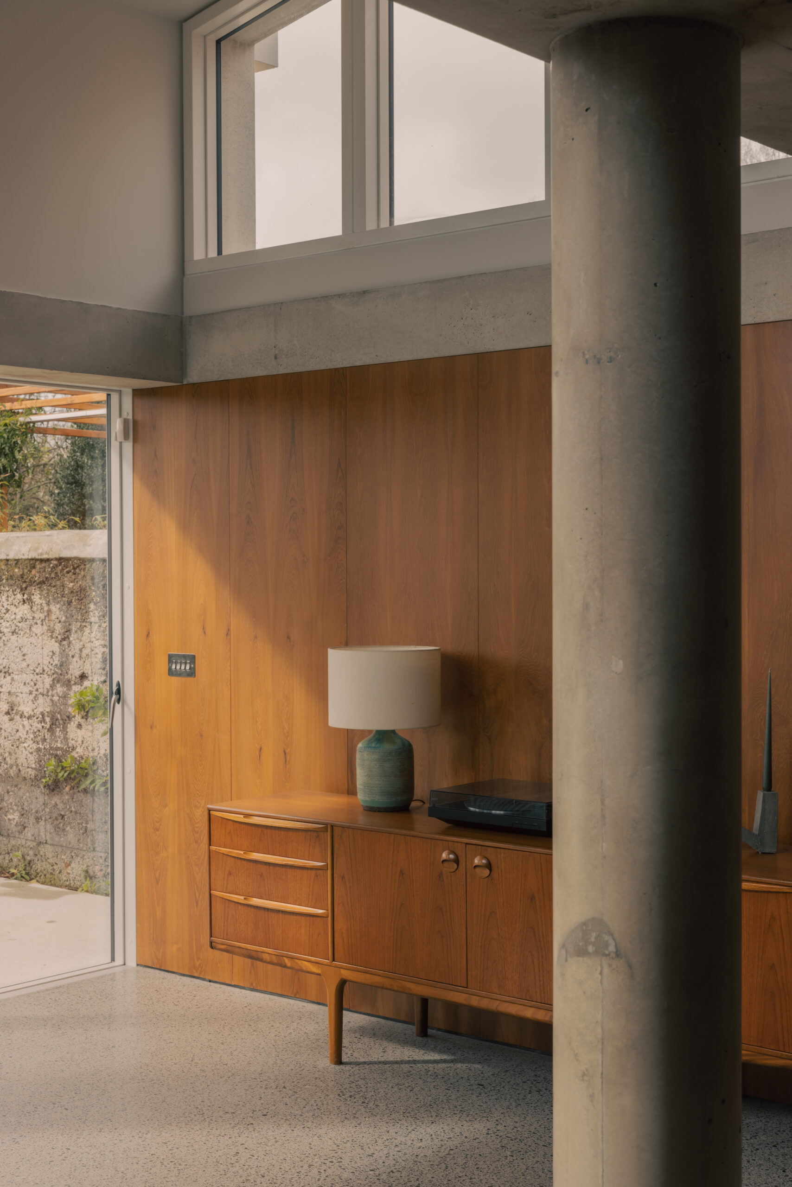
Though its inspiration is the haphazard and improvised structures built out back, it is an elegant and materially nuanced environment. Just this month, the Architectural Association of Ireland named six winners of its prestigious annual design award program, and Lindsay Road was one of them. In its citation, the jury said the house was “a mature response to the site with a contemporary but sumptuous interior.”
By keeping it narrow relative to the yard’s boundary walls, Kennihan was able to include clerestory windows that bring in light that refracts off the folding white planes of the ceiling and white upper walls. Throughout the day, it casts moving rays across the concrete columns. For the lower register, he covered the walls in mahogany millwork to add a sense of warmth and texture. There, the homeowners have space for their collection of furniture, which is tonally resonant not only with the mahogany walls but also with the rear yard. This resonance creates a continuity among the Victorian house, the extension out back, and the natural landscape—and it establishes an elegant approach to the 21st-century version of the Dublin backlands.
Photography by Shantanu Starick.



