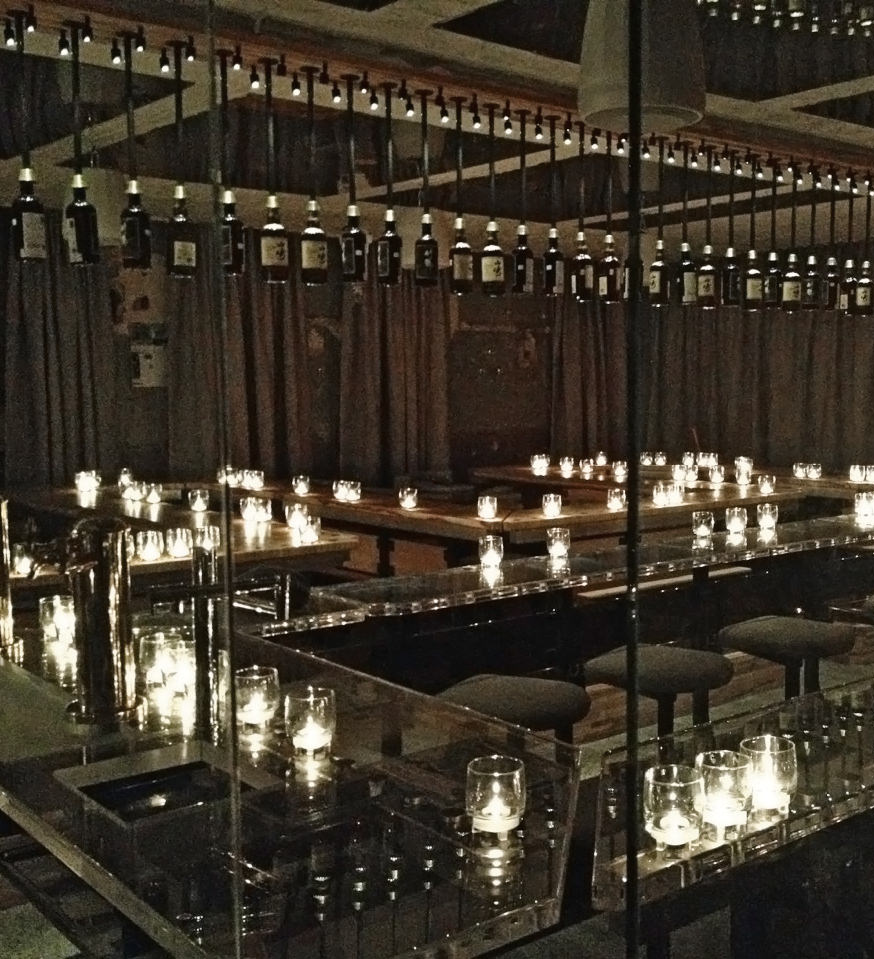Home of the Week: Virgin Vineyard House by LAMAS Architecture
Mending wall.
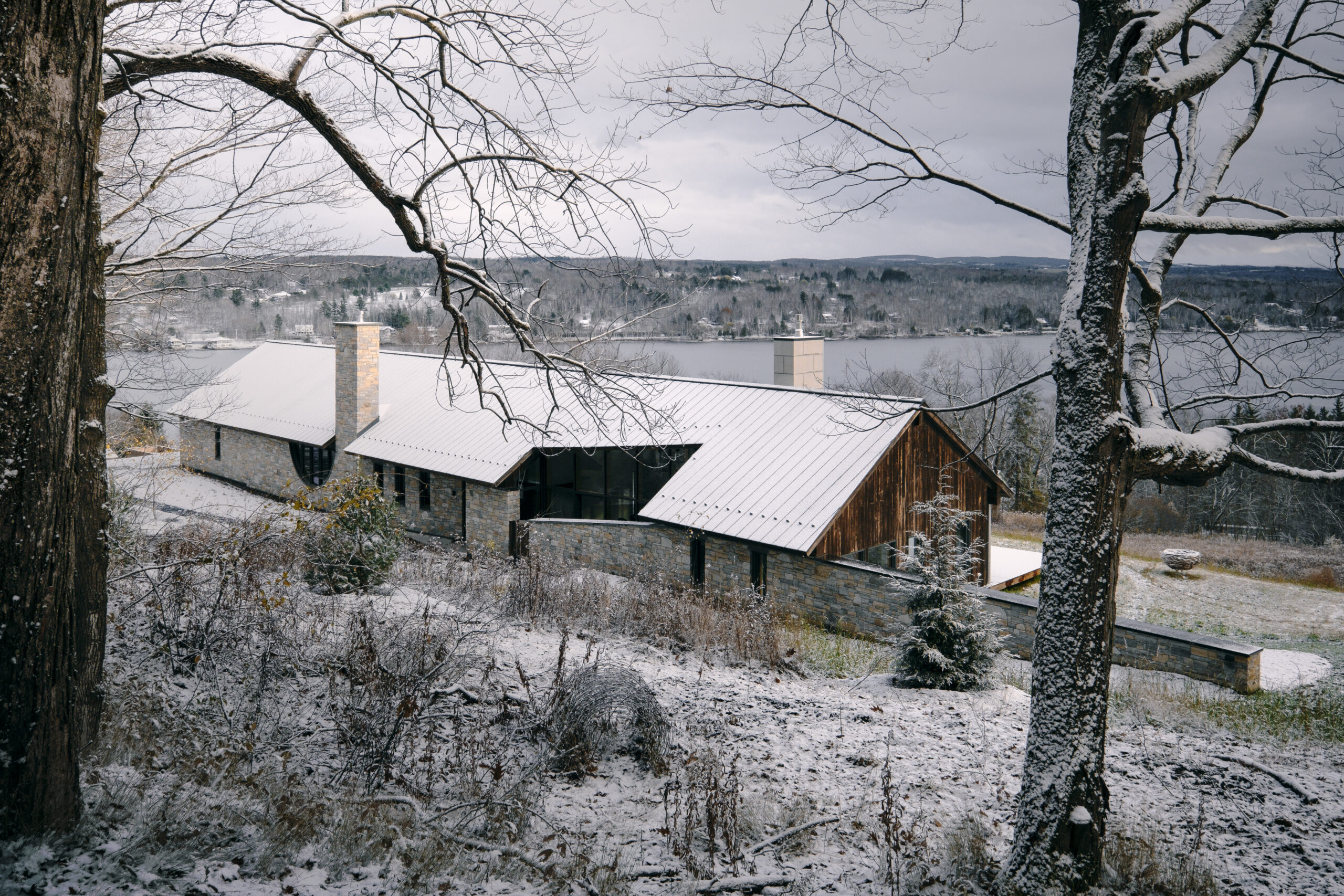
In the rolling countryside around Lake Massawippi, in the Eastern Townships region of southern Quebec, old agricultural buildings dot the landscape. These structures tend to be made with local fieldstone, a building material which in this region is both readily available and well suited to what can be an intense climate.
When the property owner set out to build a house on the site, she was inspired not only by the natural landscape but also by the history of vernacular architecture prevalent in the area. With LAMAS Architecture, a Toronto-based firm, she created a house that looks to the future of her family while drawing from the history of the site.
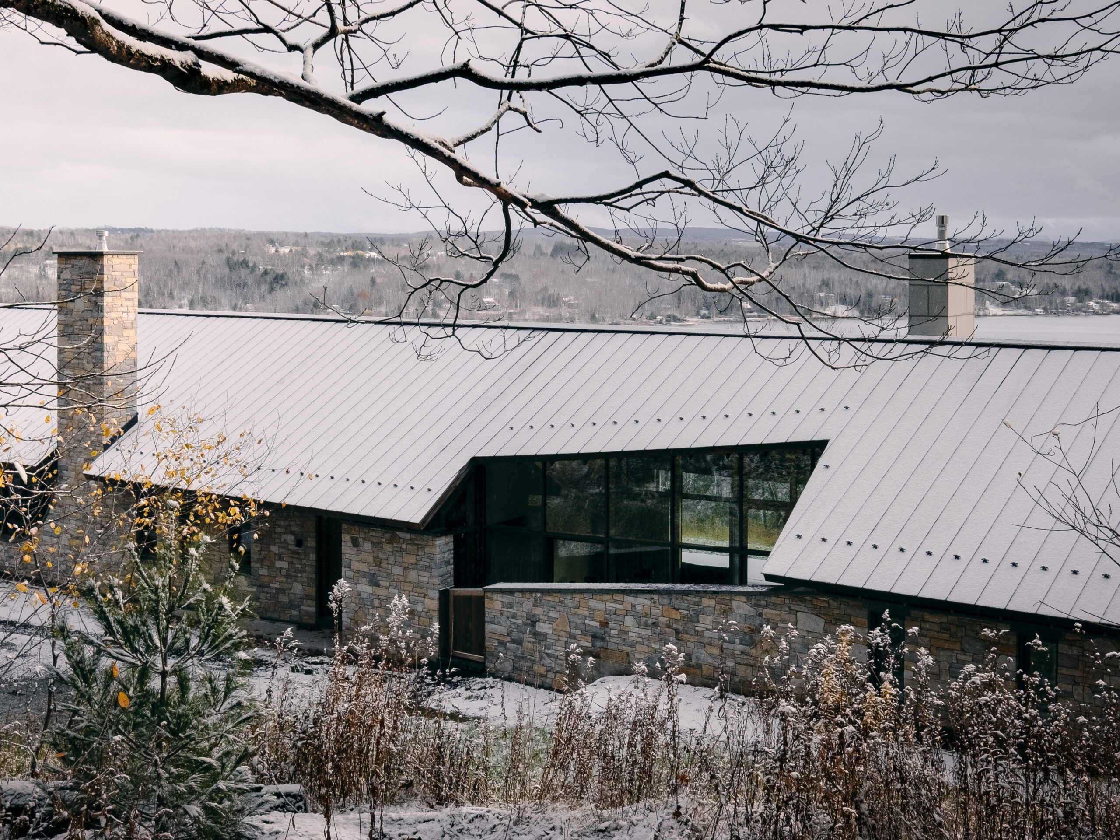
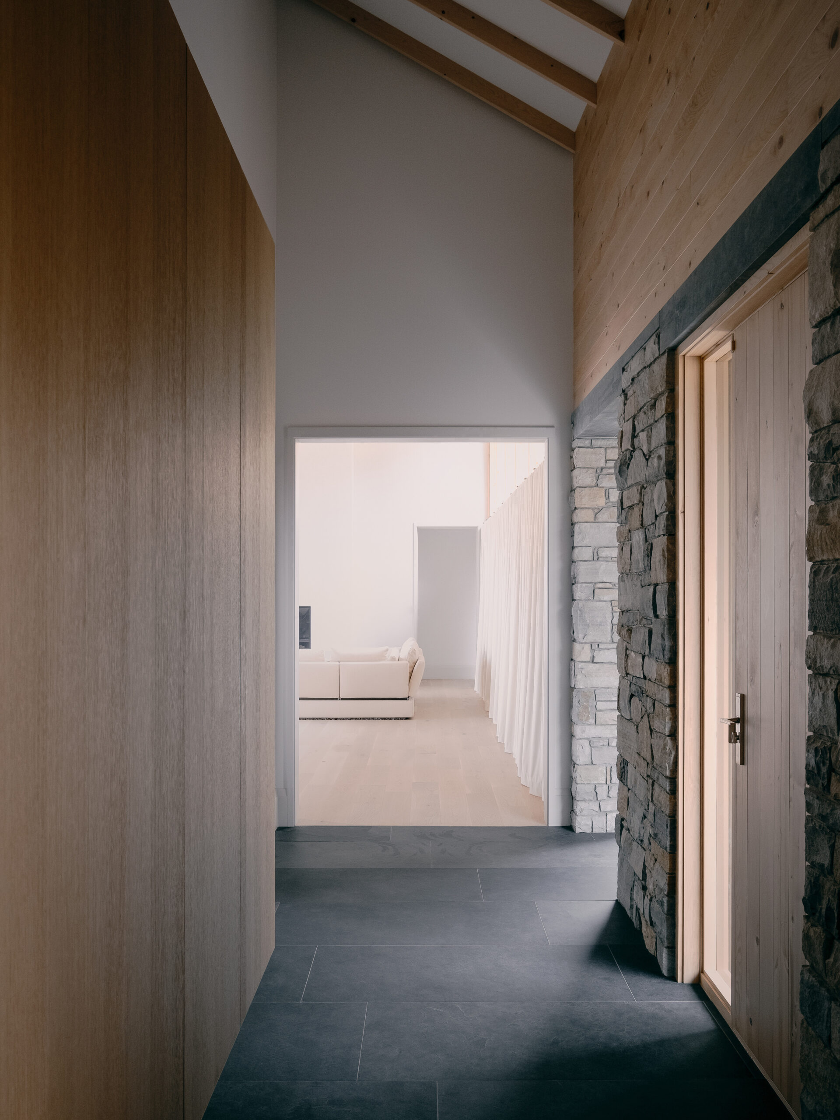
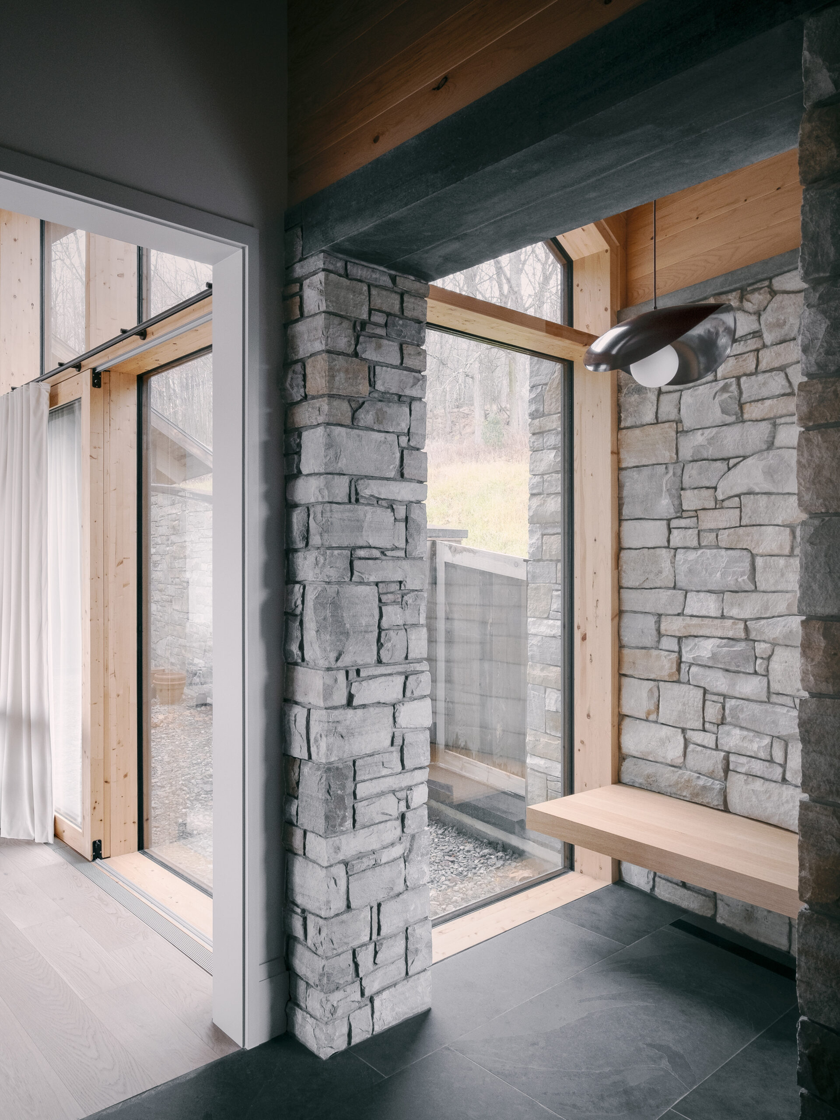
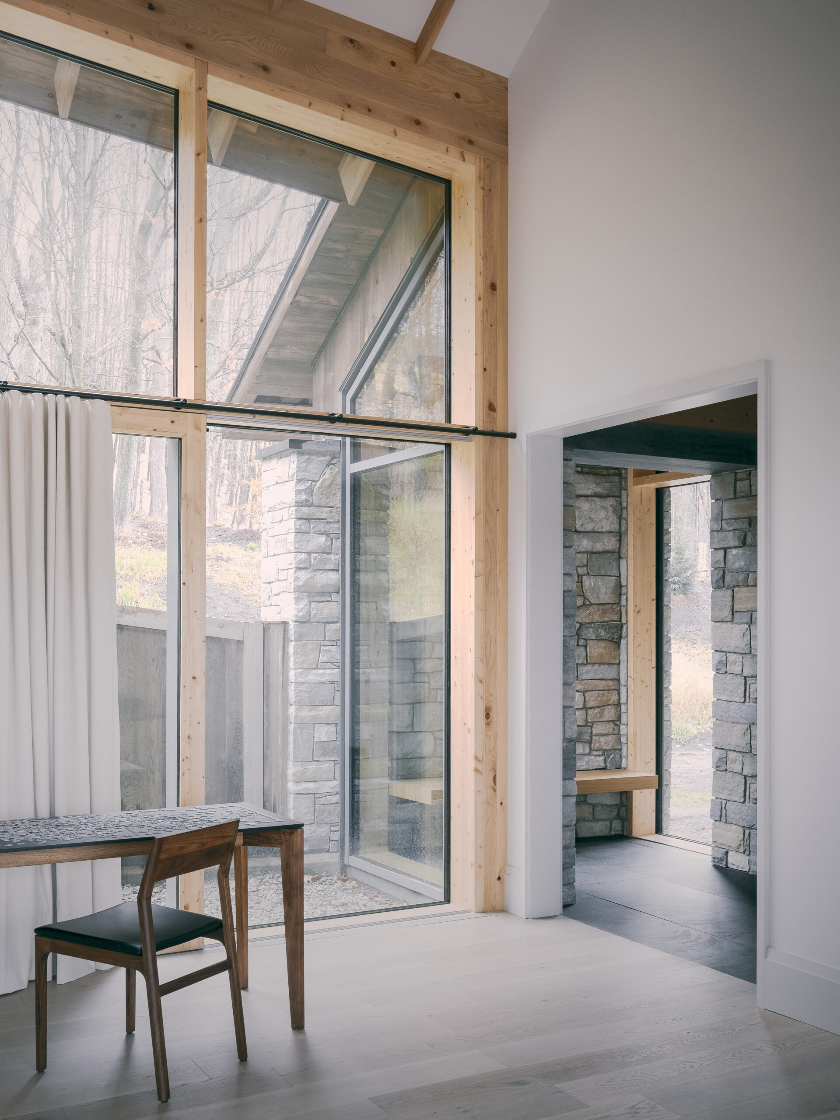
Her property is situated between two very different locations: on one side, there’s a rolling vineyard, and on the other, a logging road. Looking to capitalize on the vineyard while diminishing the roadway, LAMAS conceived a landscape-based solution. They created a long fieldstone wall that shelters the house from the road and from the northerly winds. To the south, where sunlight is most widespread and where the site offers views to Lake Massawippi, the house opens up. Using a wood structure and triple-pane glass, the southward-oriented side of the house is light and open—in contrast to the embanked fieldstone wall to the north.
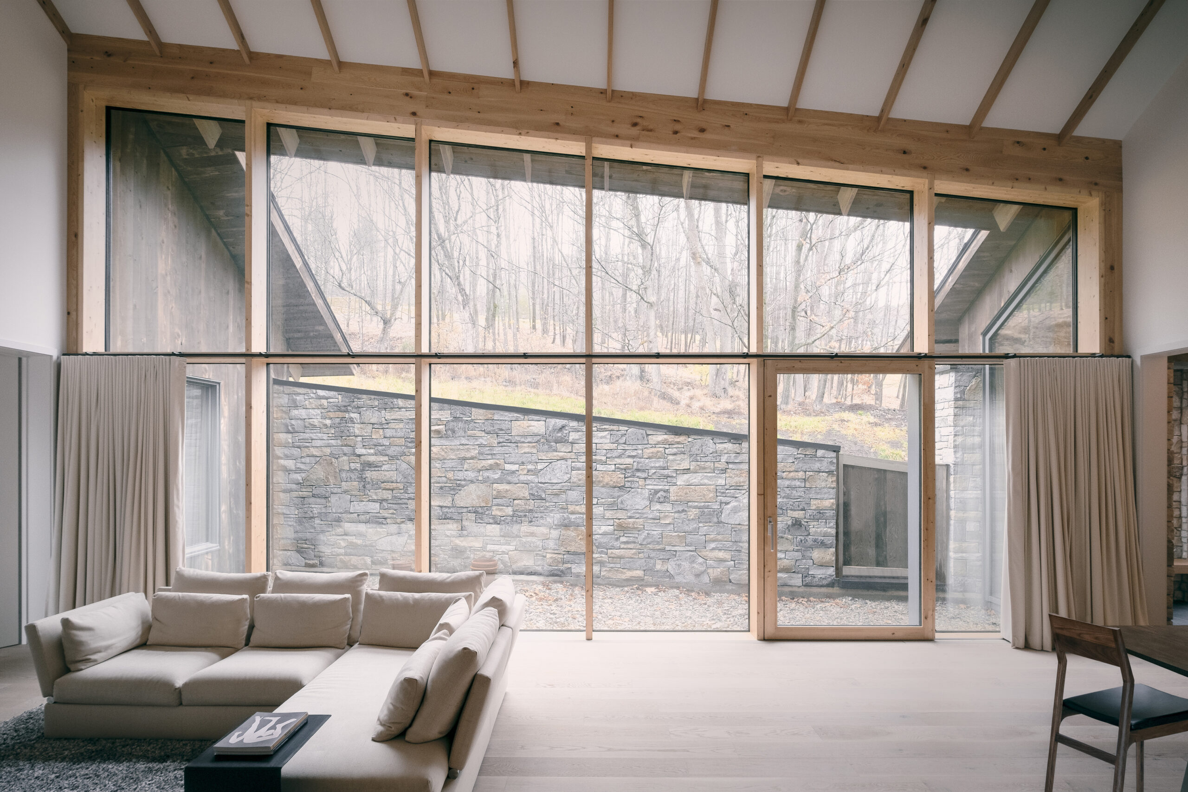
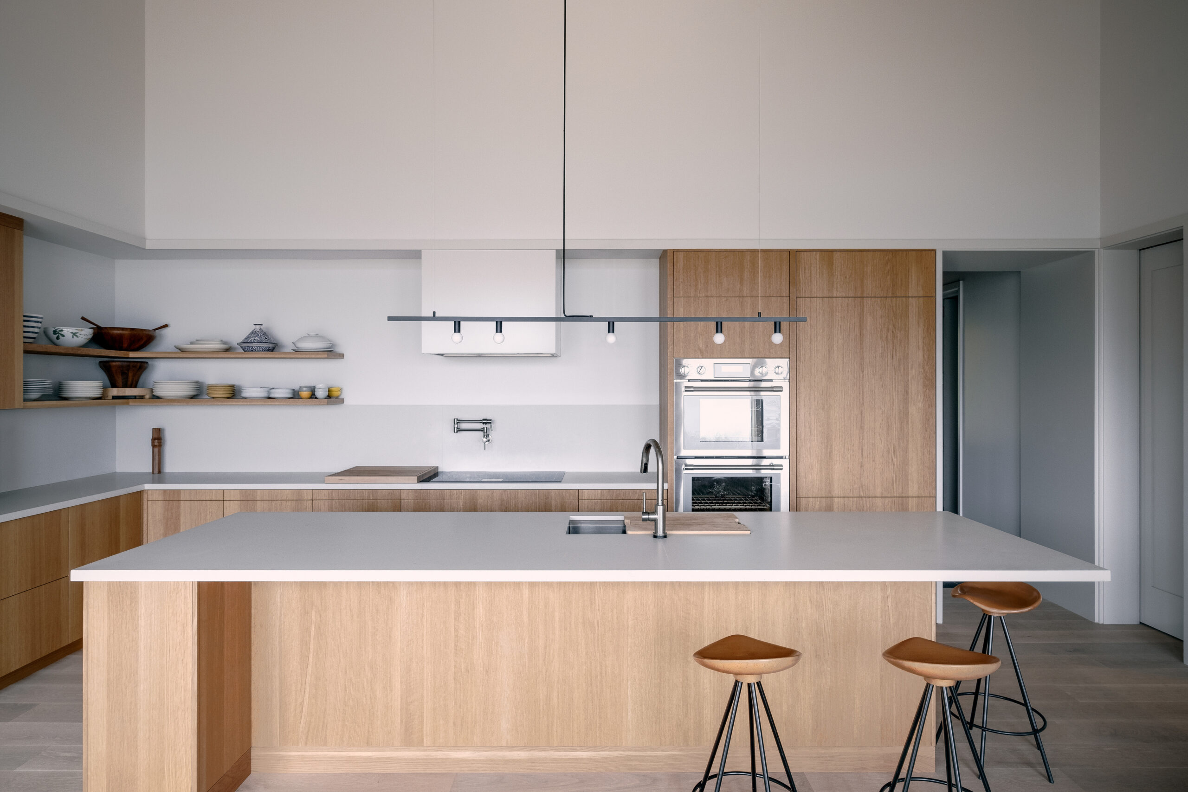
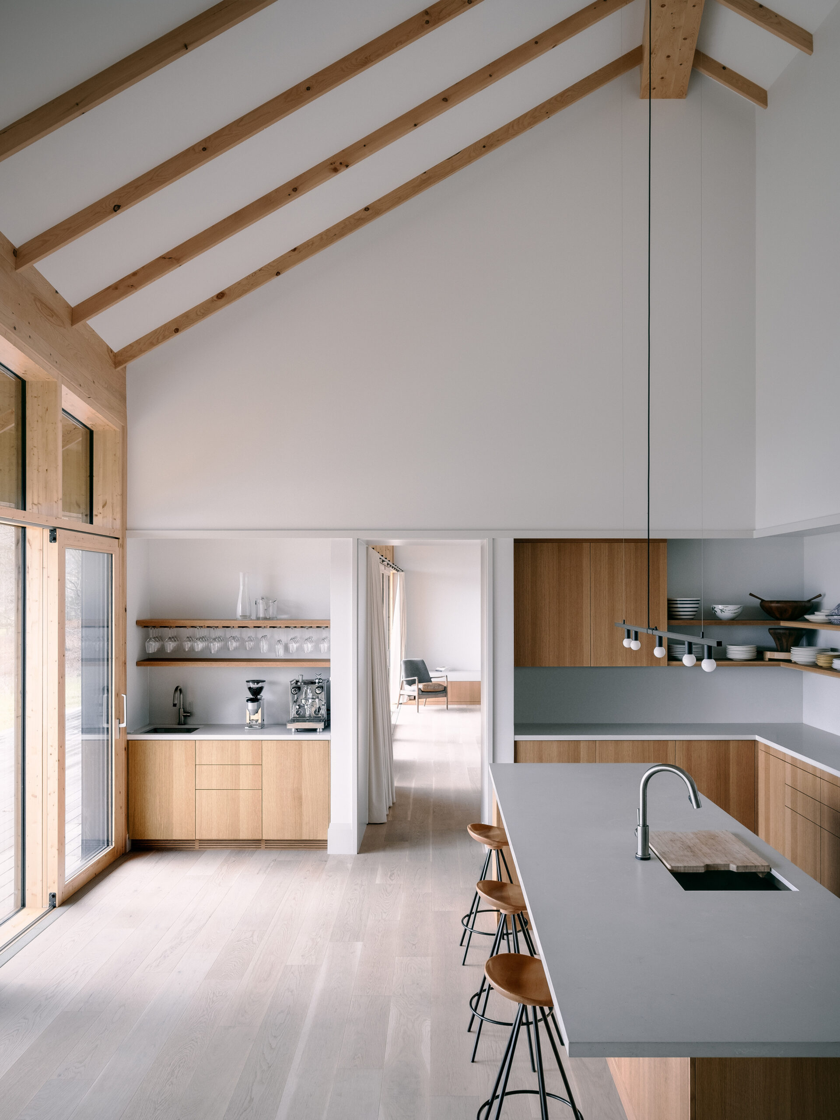
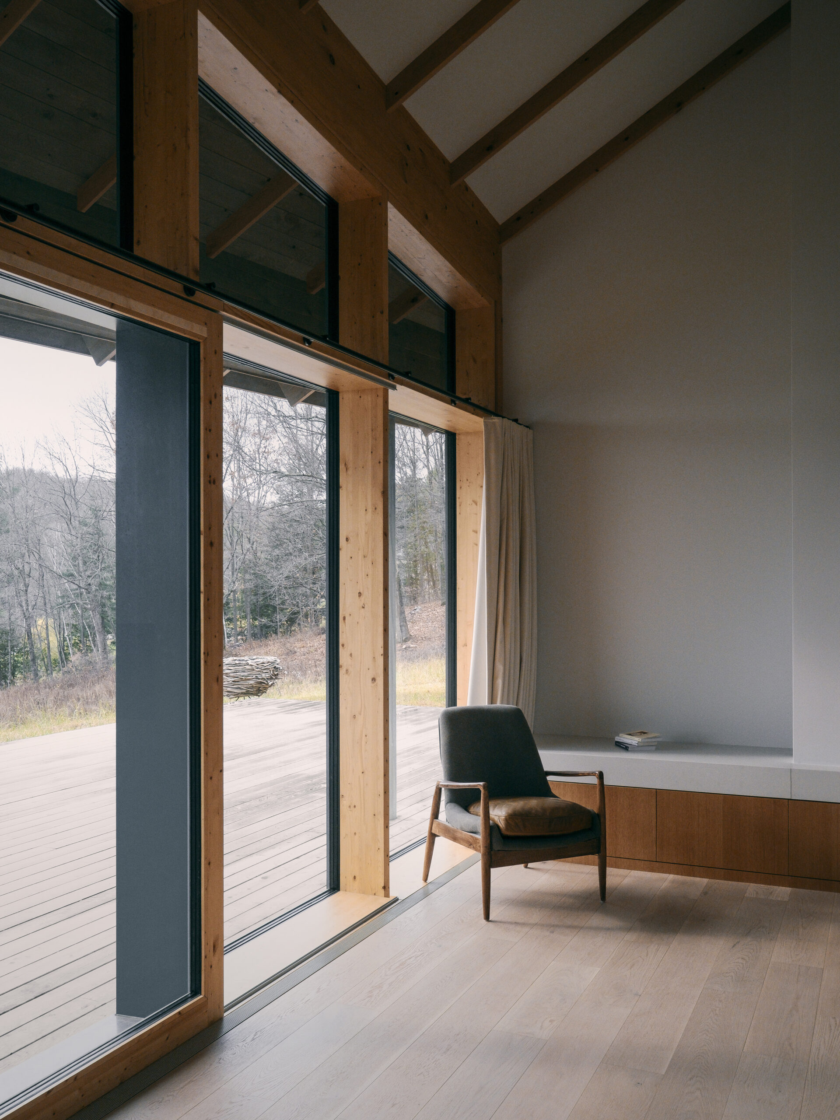
Carbon footprints were a priority for the client and the architects. The lumber, hemlock cladding, stone, and windows were all drawn from local sources in Quebec, which, along with the geothermal heating, minimized the embodied carbon of the house.
The house is an intergenerational dwelling, so the architects positioned one primary bedroom at either end of the house, giving each a sense of privacy. Because the house is arrayed as a long linear structure, each room includes views to the lake (and each is carefully positioned to optimize that view).
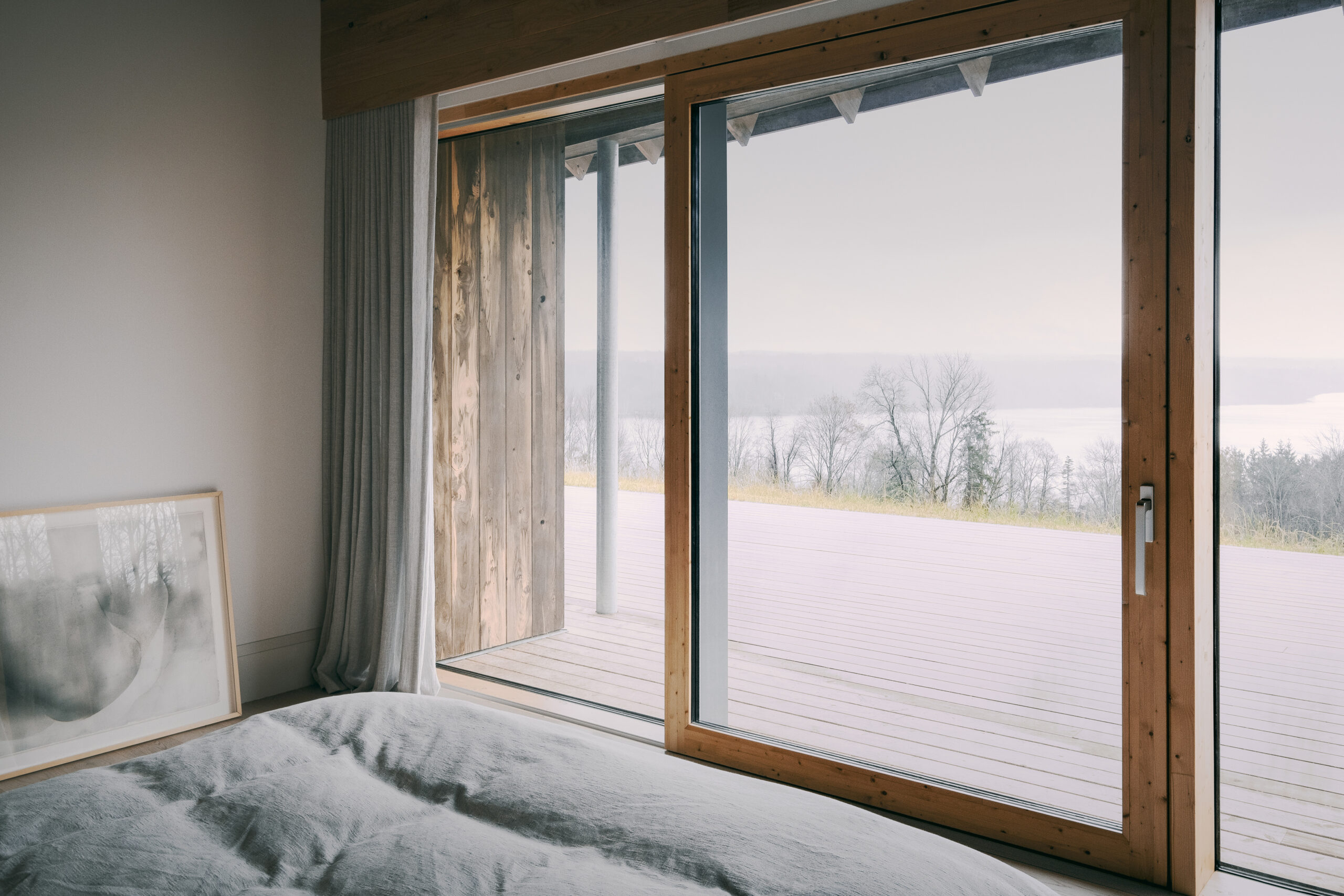
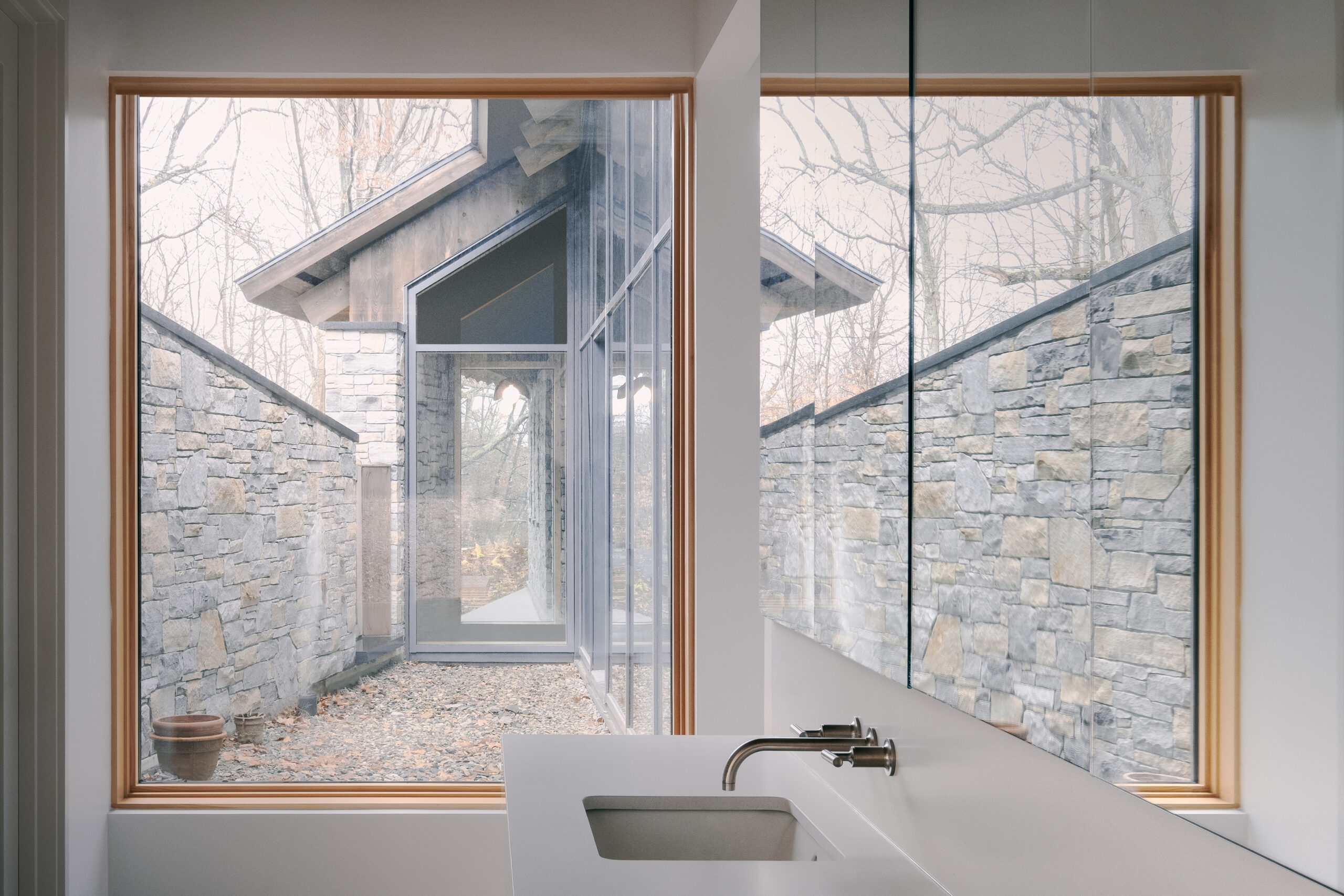
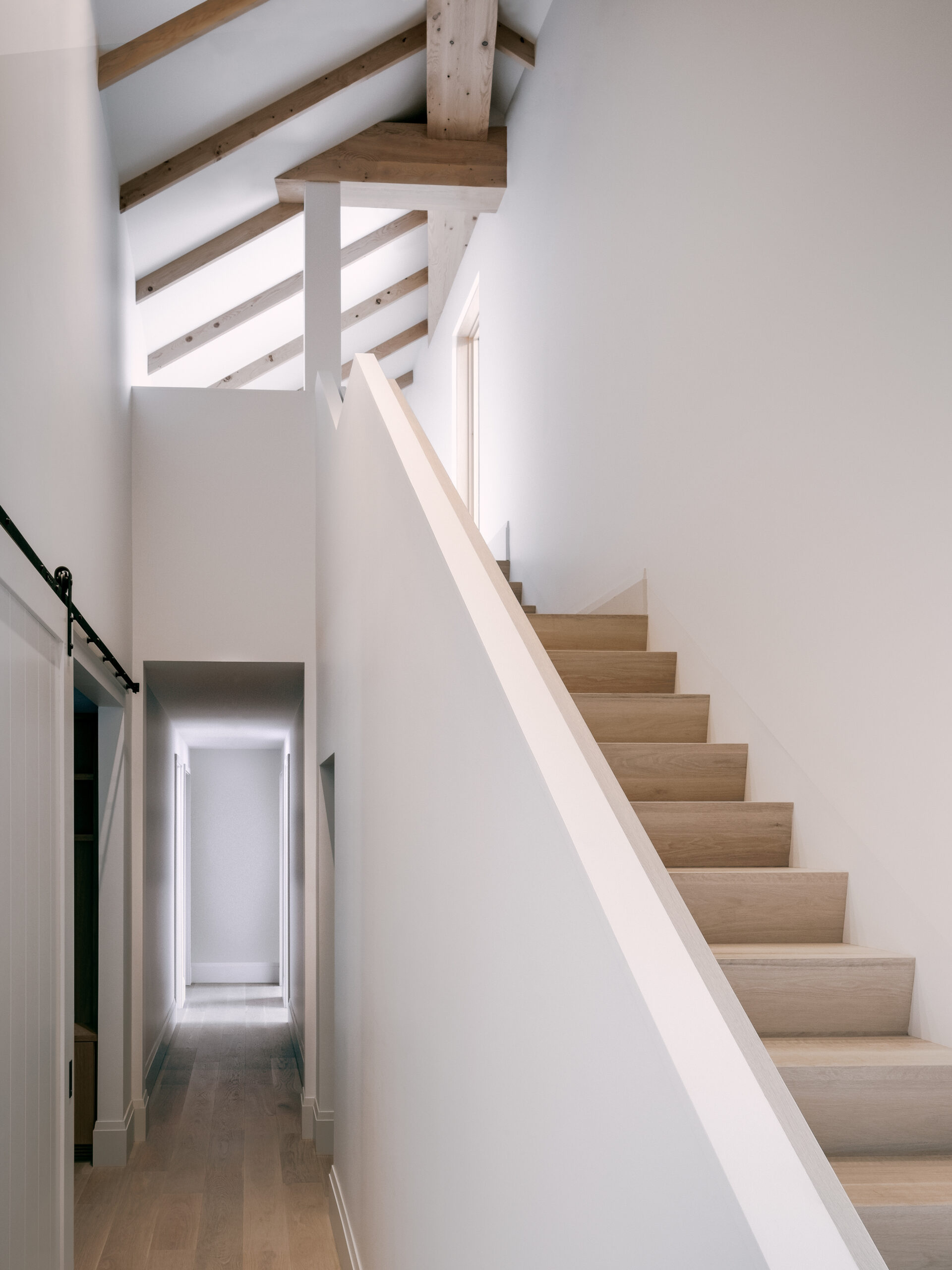
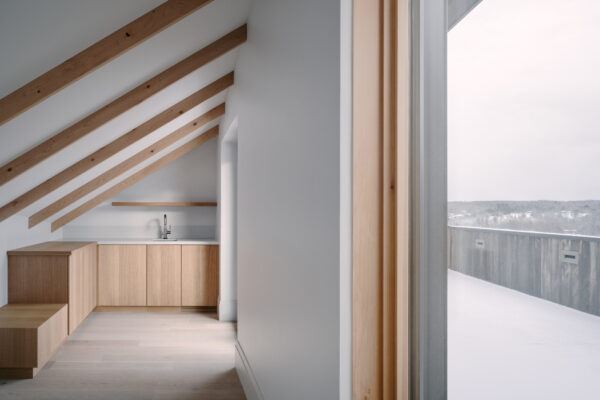
At the centre of the home, between the bedrooms, shared spaces provide a comfortable environment in which to gather. A deep overhang covering a wood patio allows that communal time to take place indoors and out, providing different ways of taking in the landscape and the views to the lake.
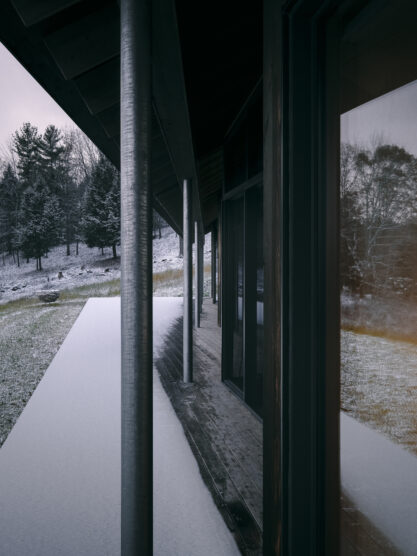
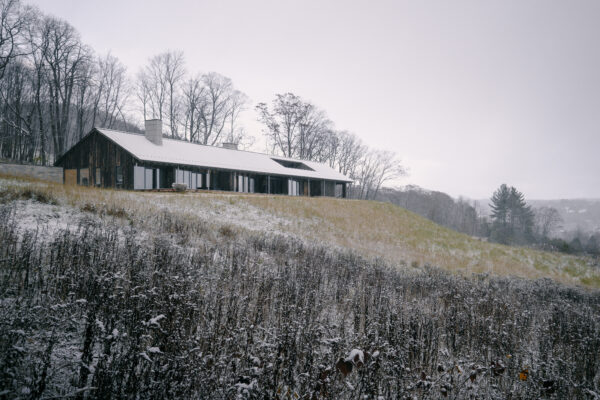
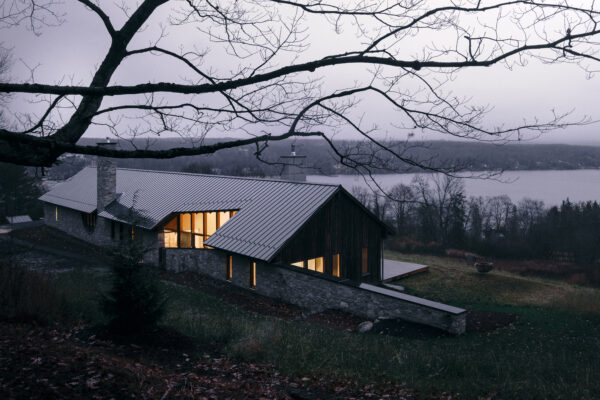
Photography by Félix Michaud.


