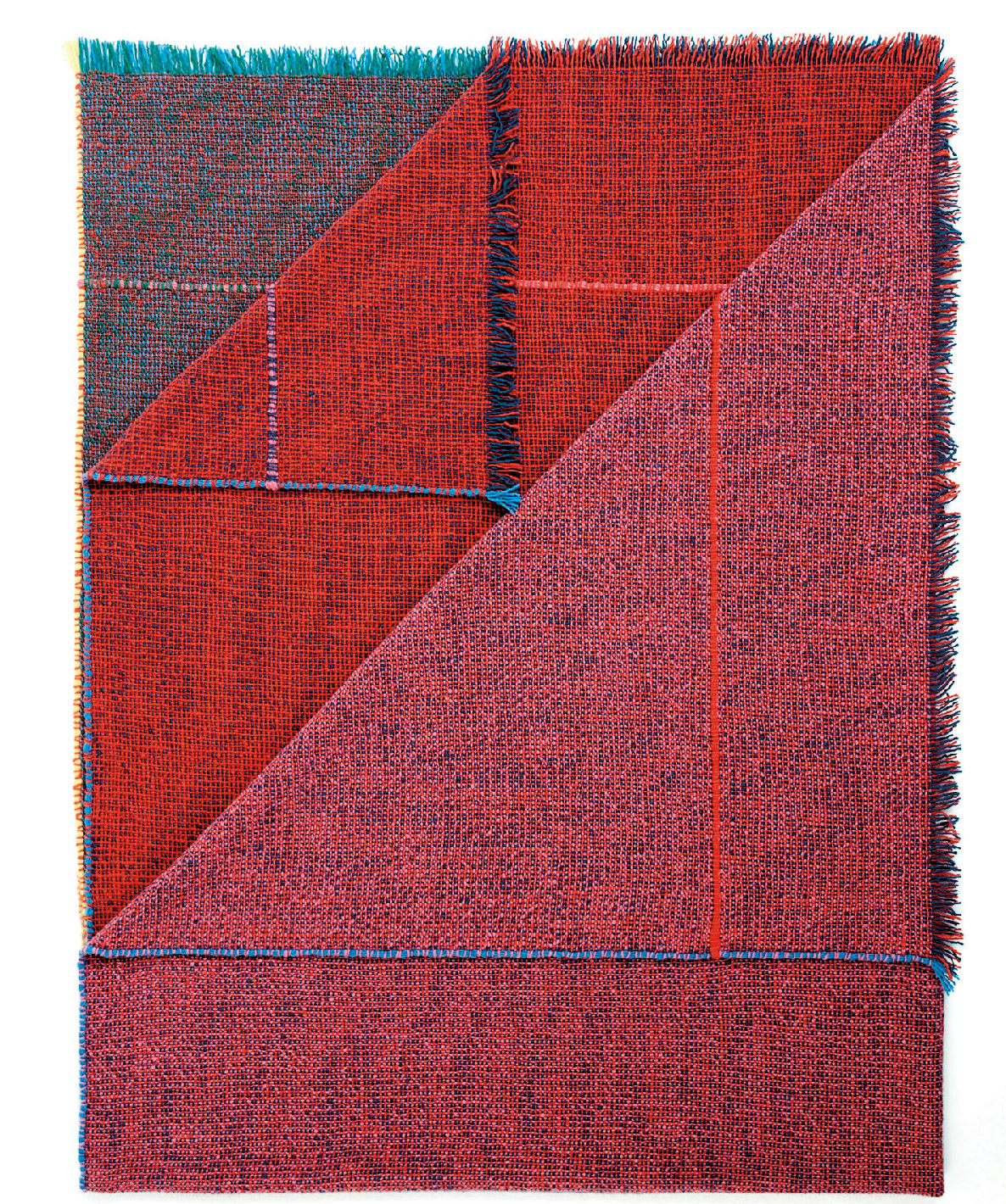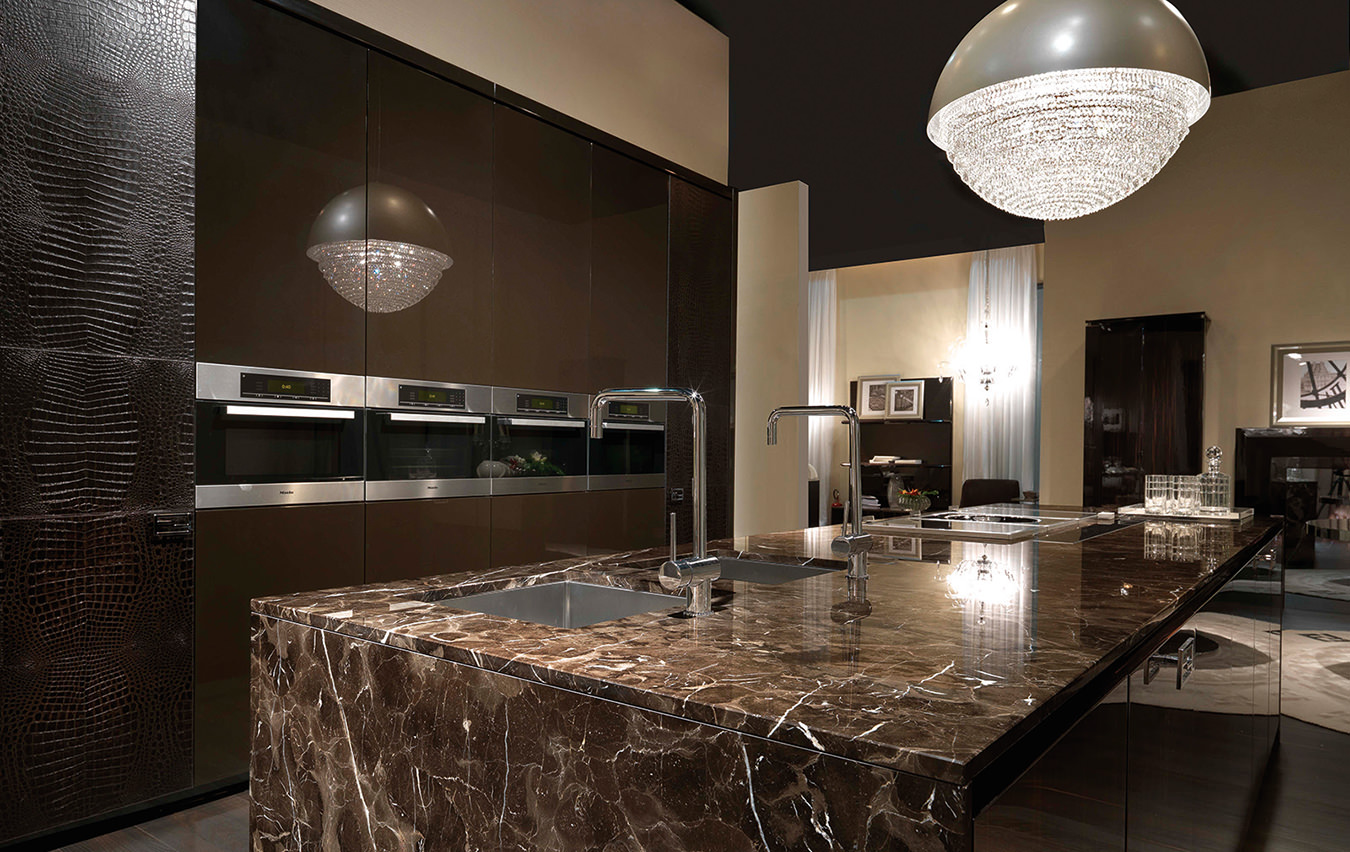Home of the Week: The Arbor House by Brown & Brown
An idyll in the city.
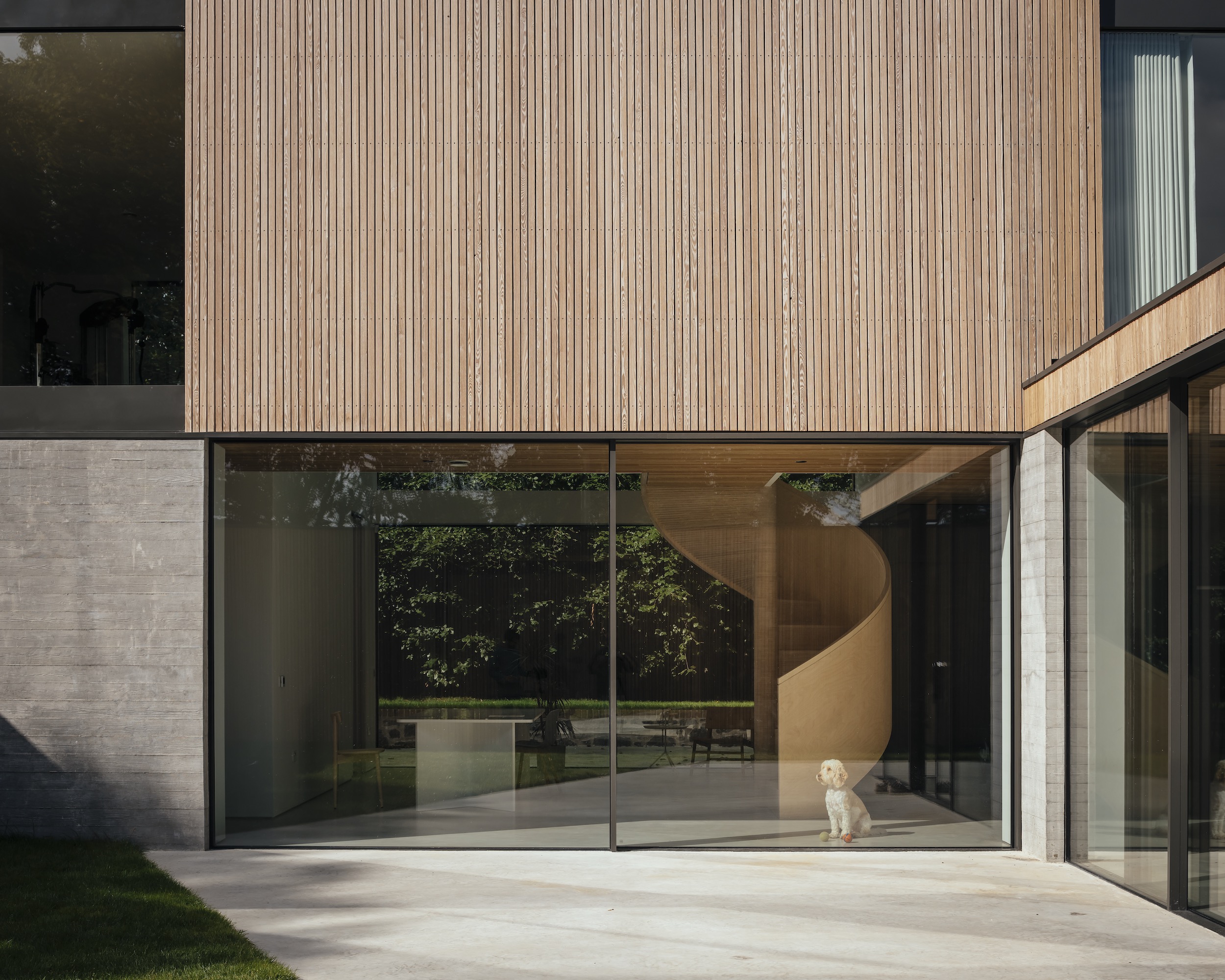
Westerton by Brown & Brown. Copyright Jim Stephenson 2022
When Russel Davies and Wendy Wilkie purchased the lot on which to build this house in Aberdeen, Scotland, it had the elements they were after: a location in a walkable neighbourhood and a leafy landscape reminiscent of the rural countryside where they had spent most of their lives. Yet the property was not without its challenges. A busy road bordered one edge of the site and an existing historic cottage would require closely considering Scotland’s building conservation regulations.
Turning to Brown & Brown, an Aberdeenshire design firm, the couple were able to realize a house—the Arbor House, as it’s come to be called—that captured everything they had been looking for. Rather than situating the house away from the road, the architects positioned it directly alongside it, tucking the building into the sloping topography and using it to create a barrier to the traffic. The house then opens onto an expanse of landscape, making it seem as if it’s set in the countryside. Andrew Brown, one half of Brown & Brown, explains, “We wanted the clients to feel as if they lived in a house in a garden rather than a house with a garden.”
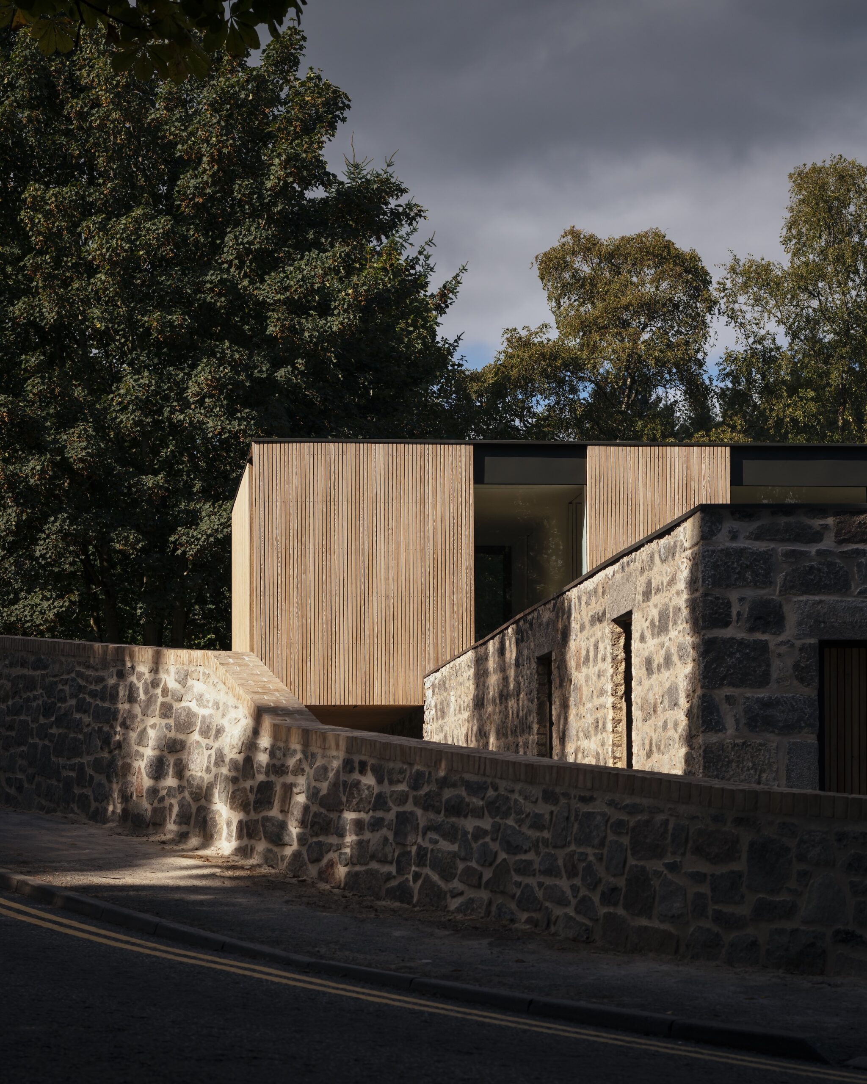
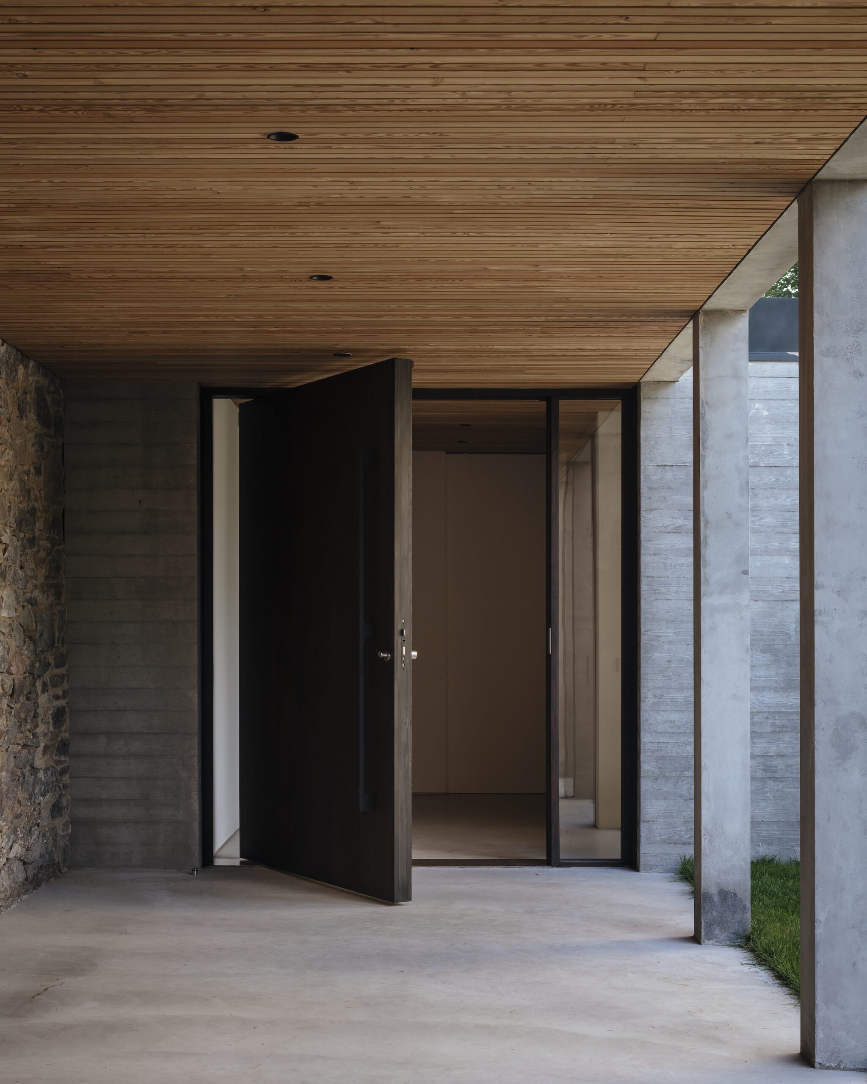
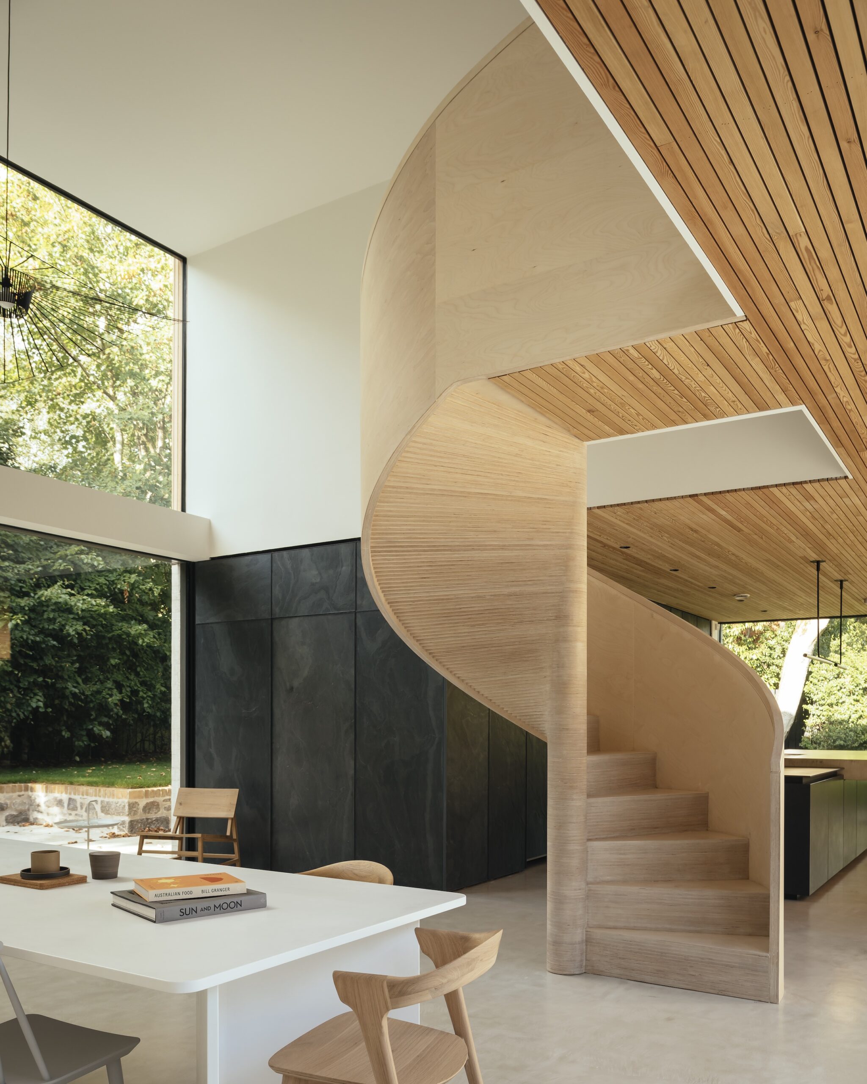
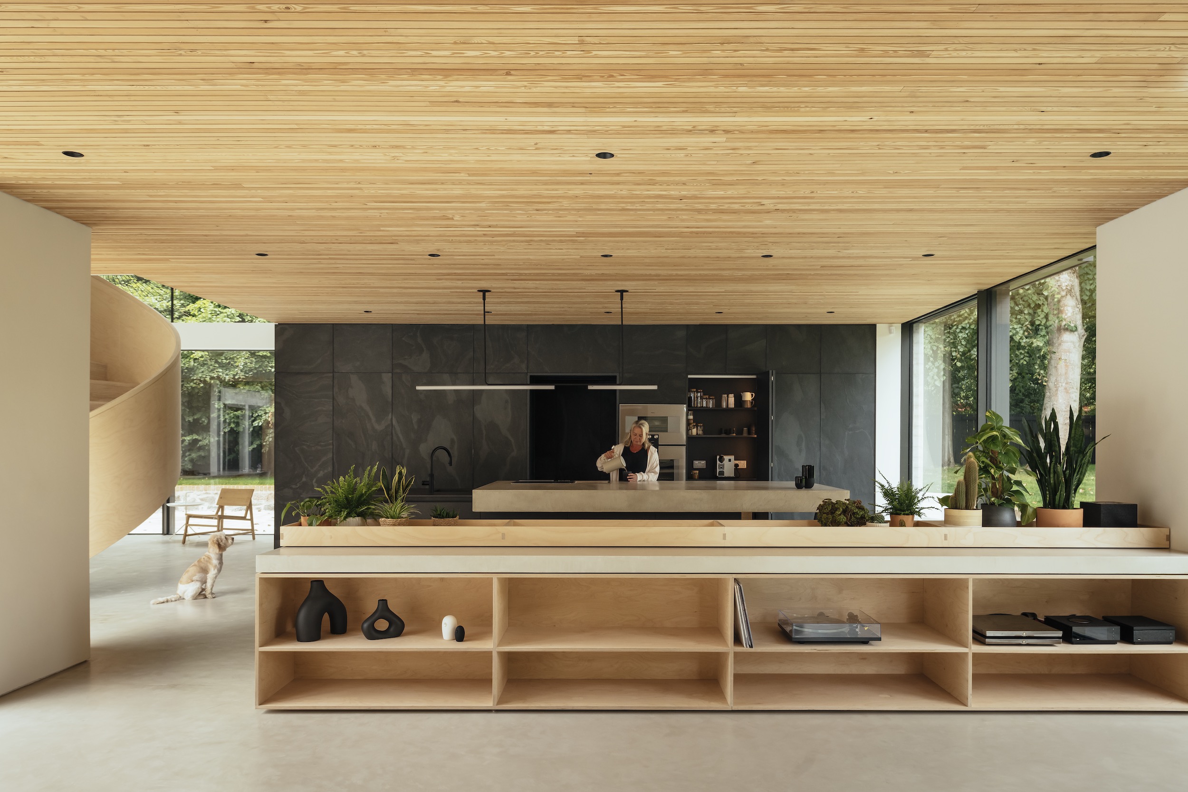
As for the historic cottage, the architects repurposed some of the masonry elements to define the property edge between the house and road. They also left one of the walls intact, using it to frame an outdoor walkway, with its original windows in place as a nod to the site’s history. “The original window apertures from the old cottage offer small glimpses into the cloister and courtyard,” Andrew Brown says, “adding layers and intrigue to the home.”
Beyond the historic stones, a palette of board-formed concrete and slim larch-wood siding creates an elegant dialogue between old and new. Sliding floor-to-ceiling and edge-to-edge windows connect the house with its garden. A vegetated roof and continuity between indoor-outdoor floor surfaces emphasize that sense of connection to landscape.
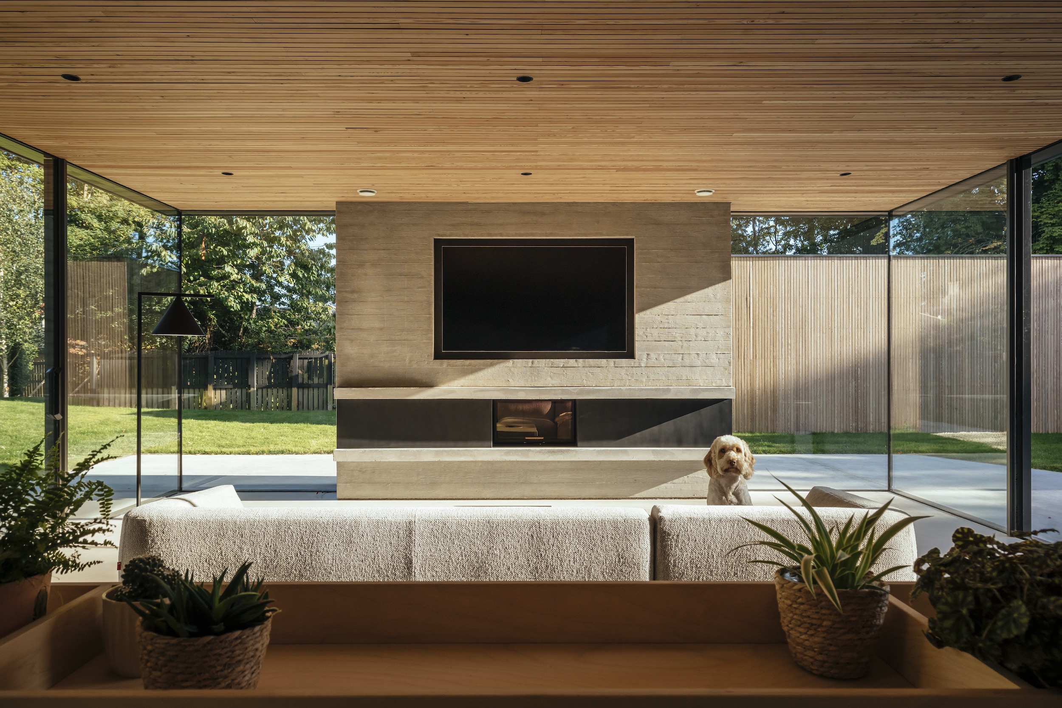
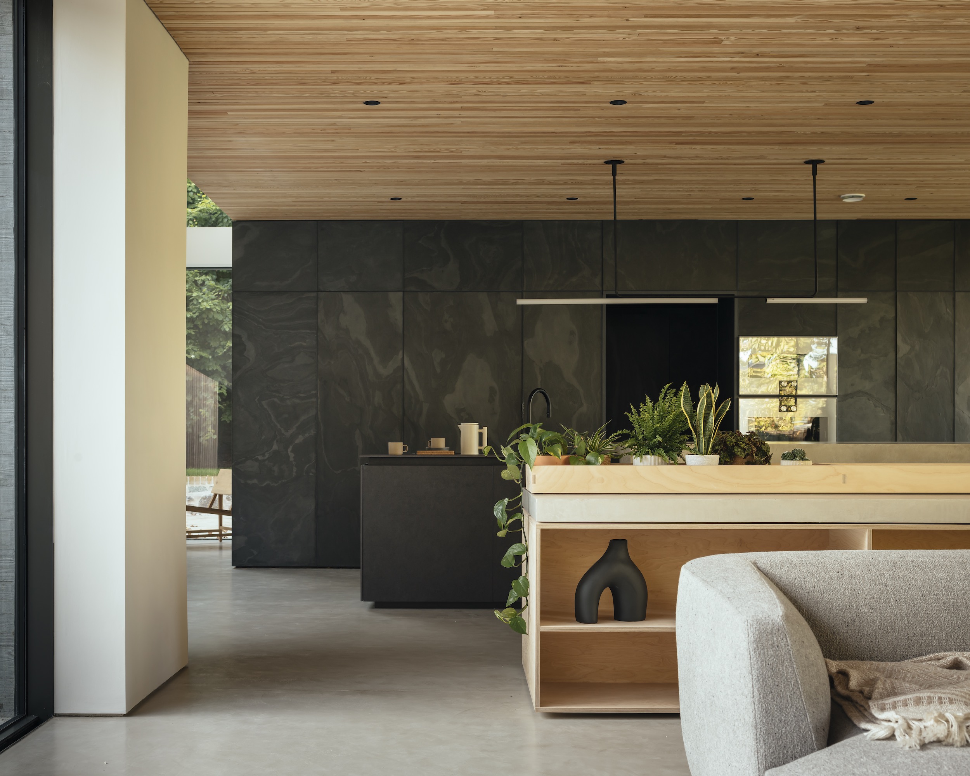
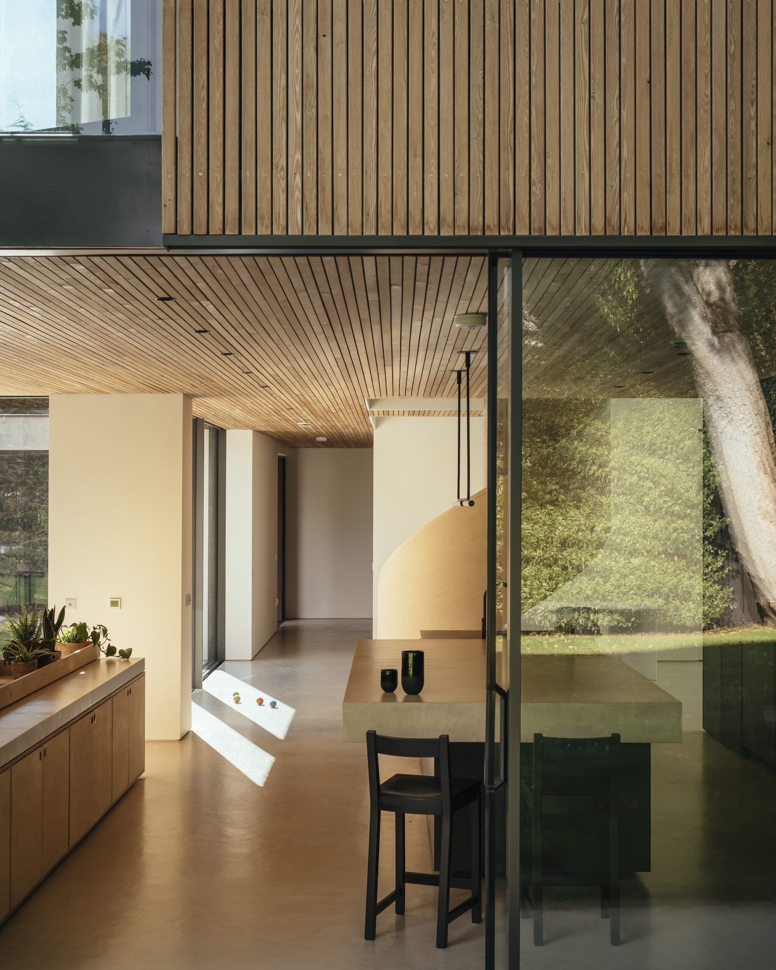
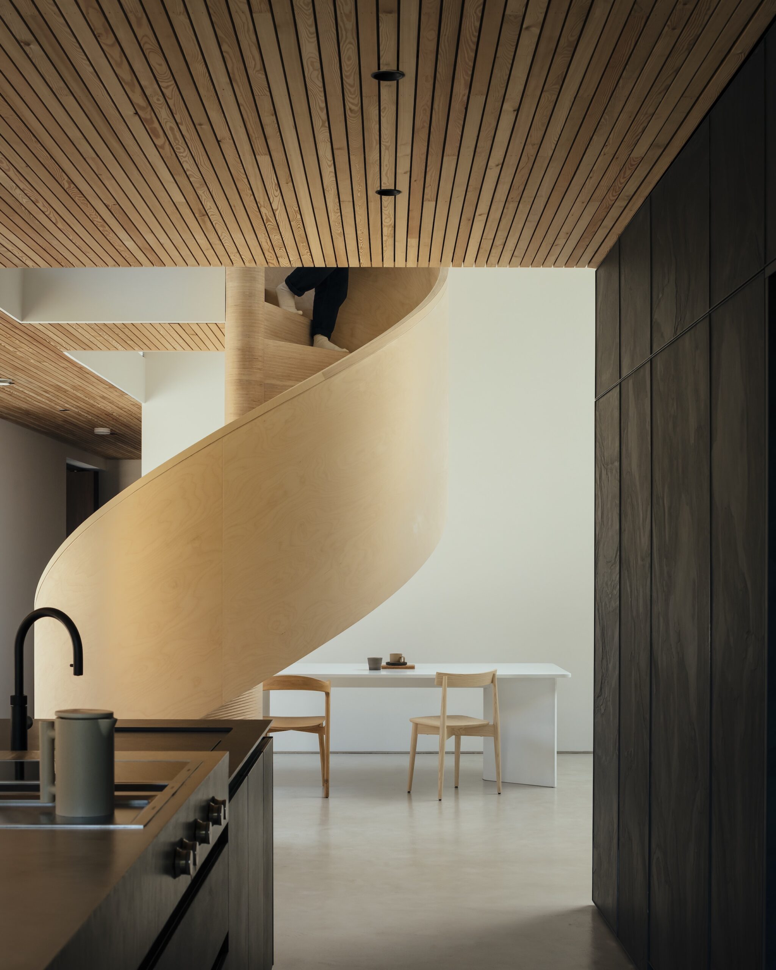
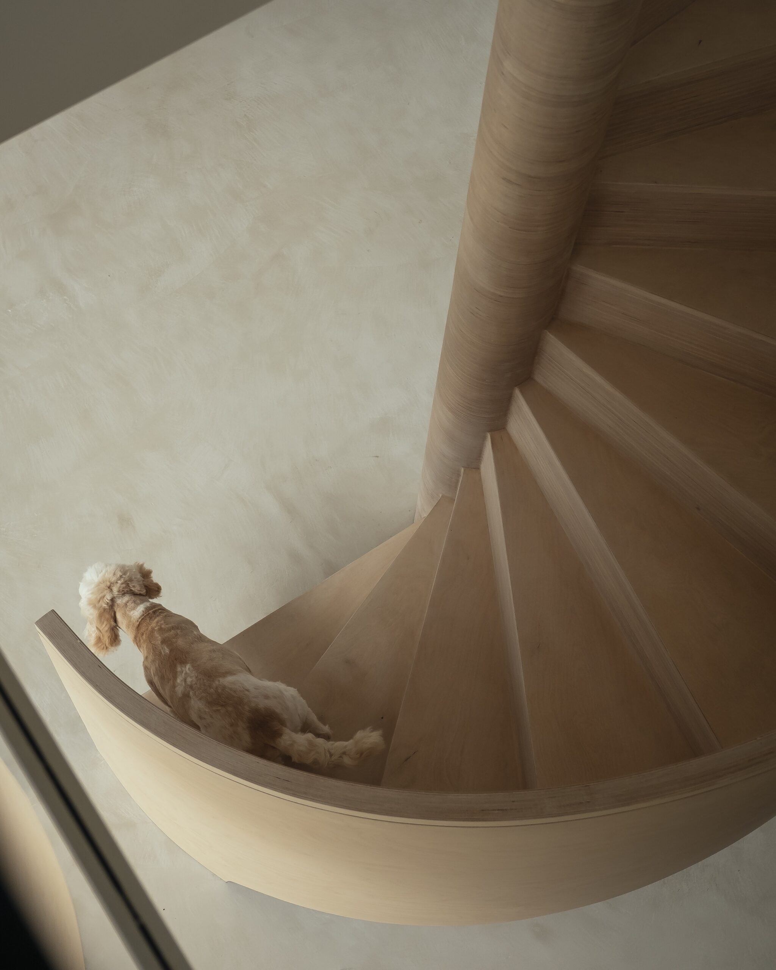
On the ground level, an open floor plan provides shared spaces for dining and gathering. A concrete fireplace anchors the environment with a sense of solidity, while abundant windows provide openness and light. Upstairs, the architects included a primary suite and two guest bedrooms. A spiral staircase connects the levels and artfully animates the atrium. Created in collaboration with local craft fabricator Angus + Mack, this sinuous birch-plywood form provides a visual counterpoint to the straight lines of the modernist house. Along with other elements like the custom fumed-oak pivot door, this staircase provides what Andrew Brown calls “drop-ins of joy.” As a more-than-the-sum-of-its-parts design, the house creates connections between indoors and out, balances privacy with access, and modern design with a strong sense of place. Davies and Wilkie say, “The house allows us to enjoy the lifestyle we’ve long wanted: space to host, easy access to the city, and plenty of green space.”
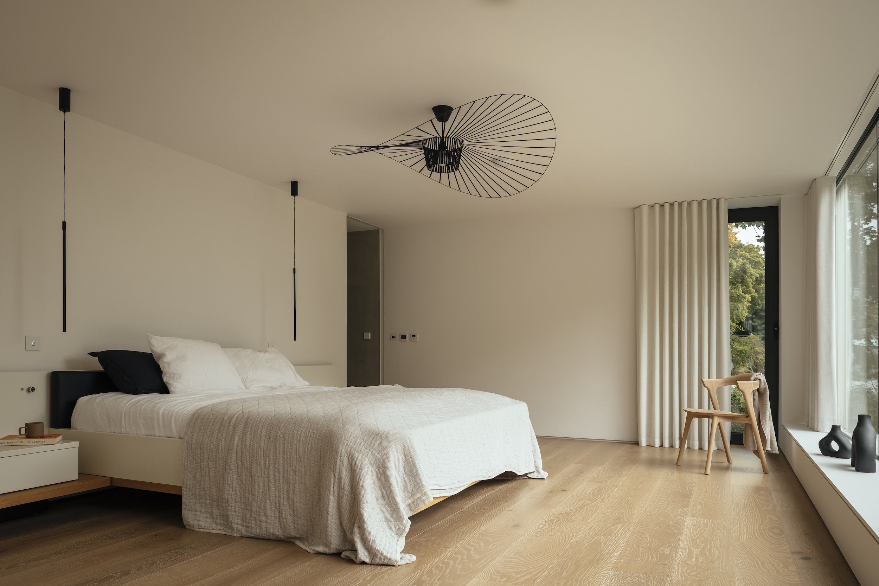
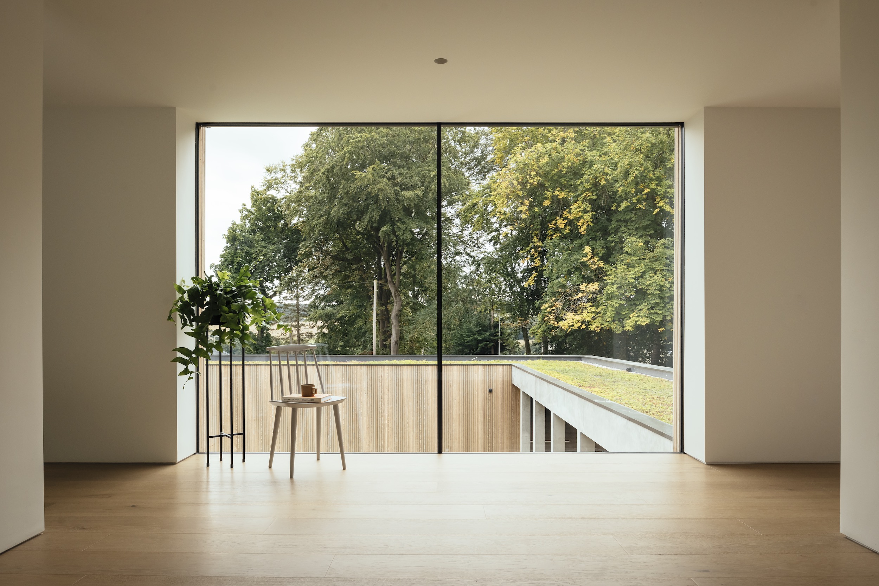
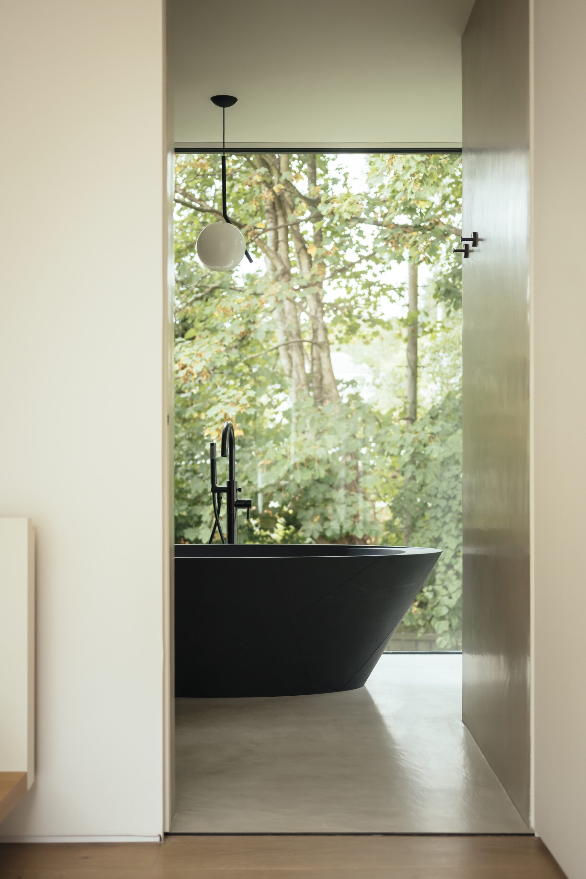
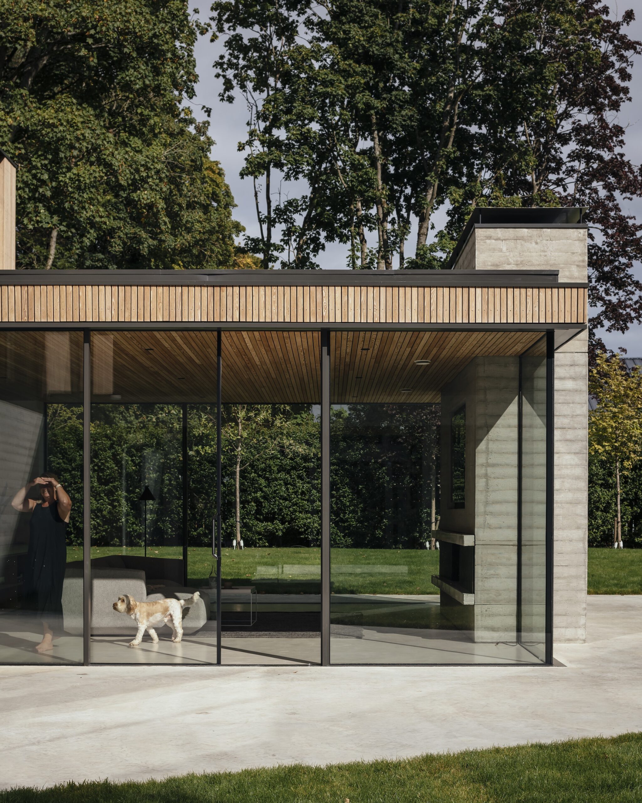
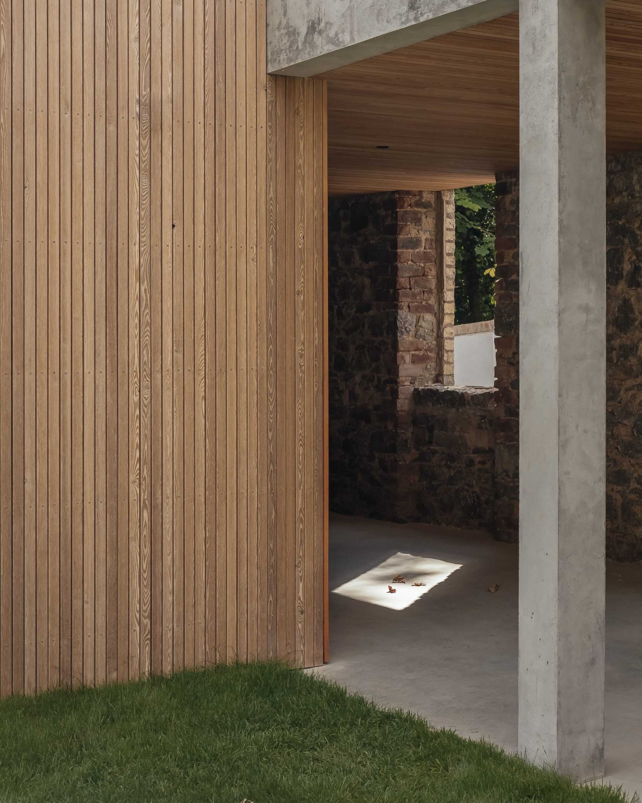
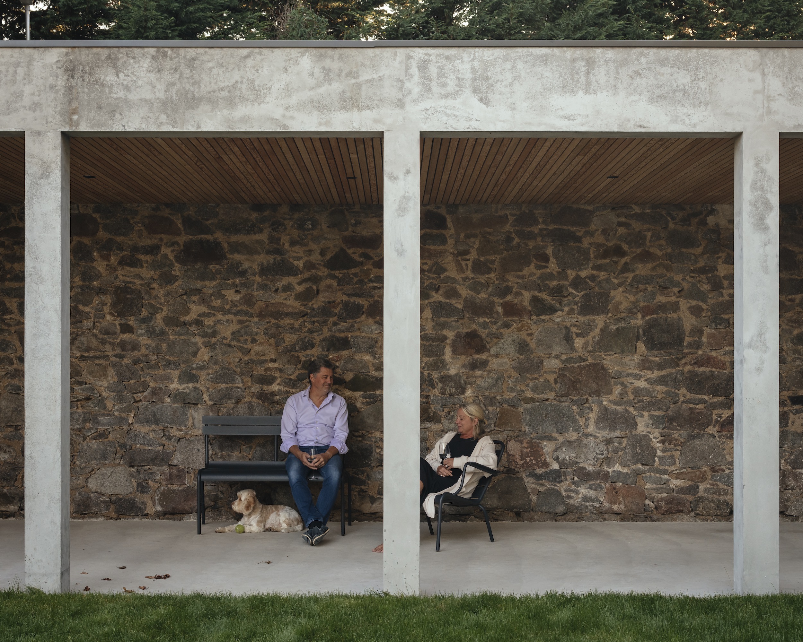
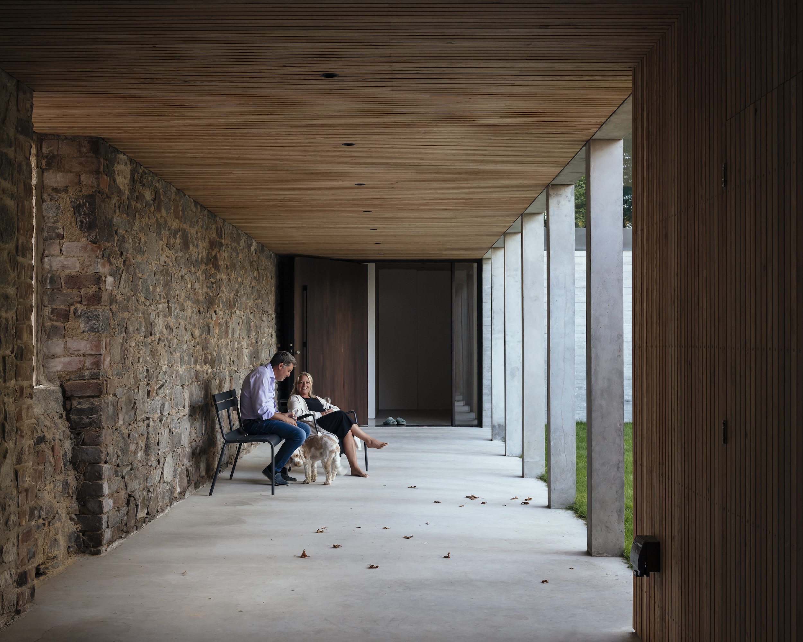
Photography by Jim Stephenson.



