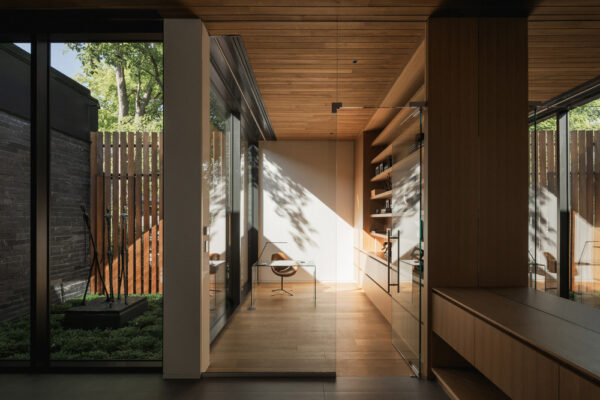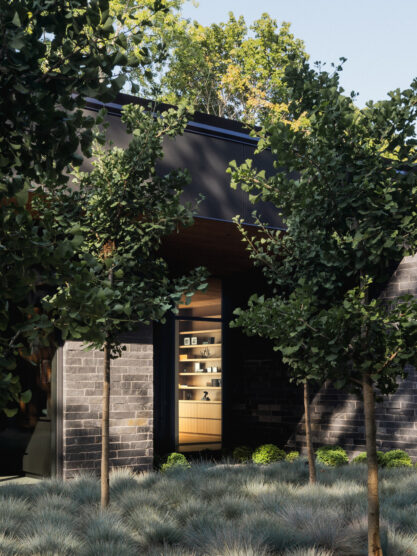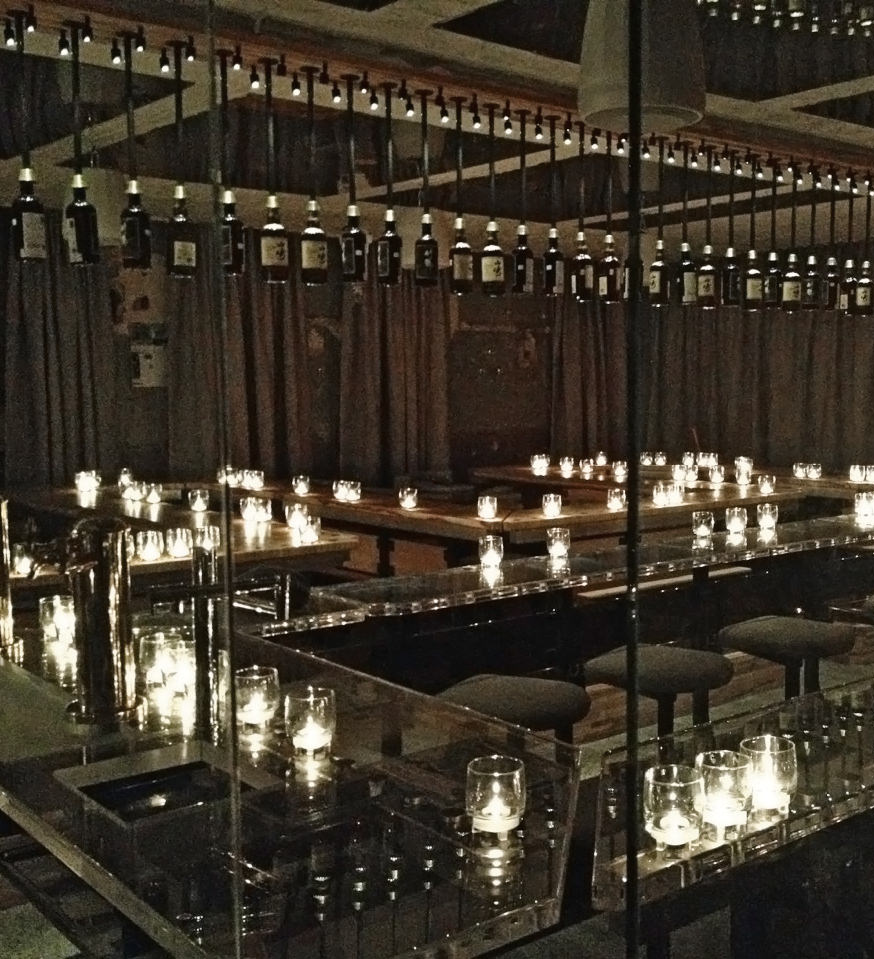The Slate Residence: Lake Views and an Impressive Car Collection
This unique private residence in Montreal, by Blouin Beauchamp Architectes, features cedar accents and a separate garage for a grand hobby.
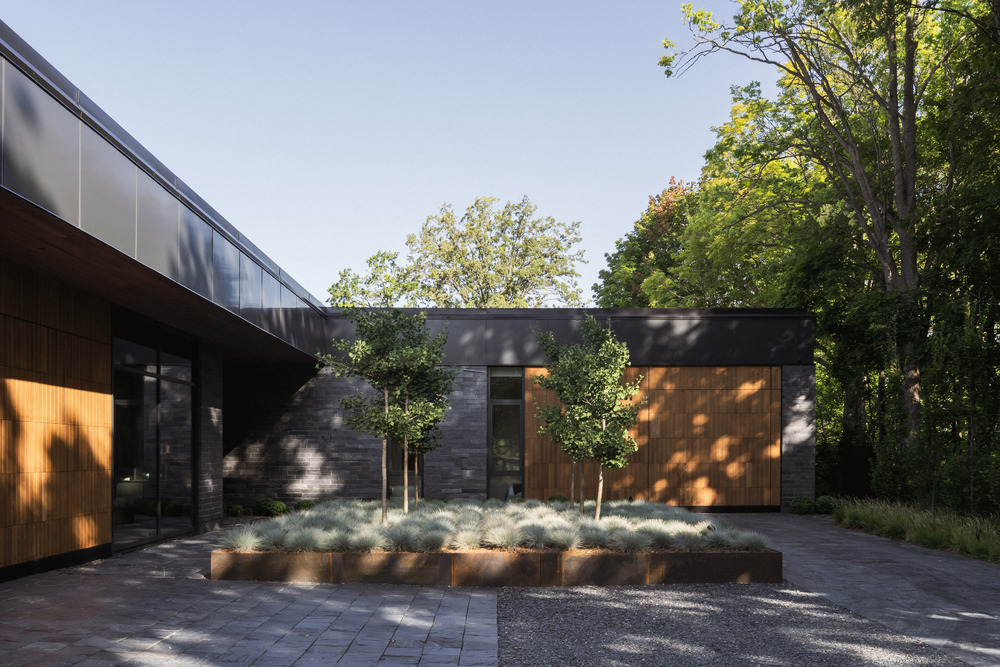
Situated on Île Bizard west of Montreal, this property sits between Lac des Deux Montagnes and a treed landscape. There, the clients imagined a large single-level house and a place where they could store and exhibit their car collection. They hired Blouin Beauchamp Architectes, a Montreal firm, to design it.
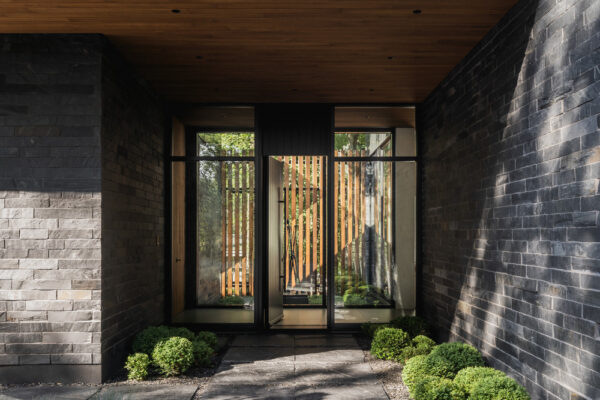
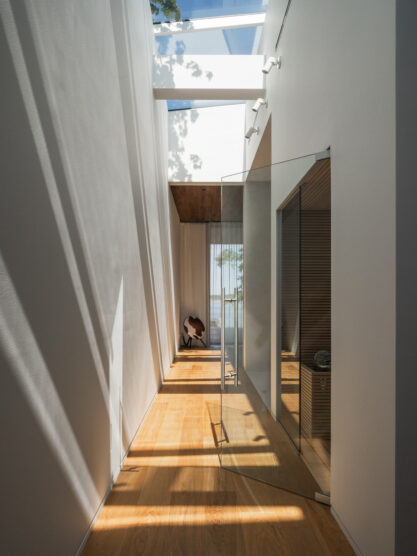
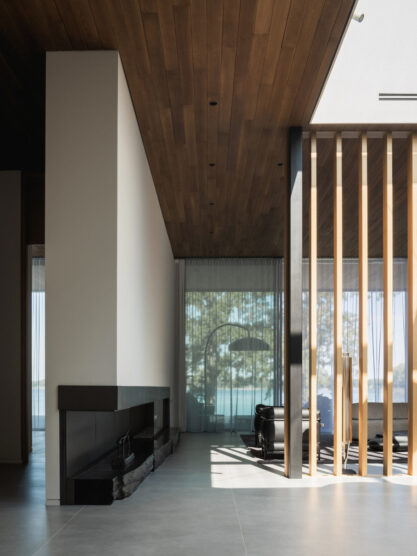
The architects distributed the house across two separate buildings. For the home itself, they designed a square-shaped footprint on the waterfront with views to the lake. For the separate garage that would house the car collection, they designed a longer bar-shaped structure. This reinforced a sense of privacy, shielding the house from the neighbouring property.
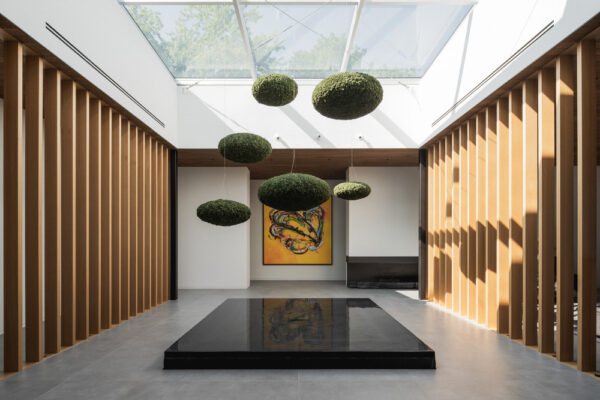
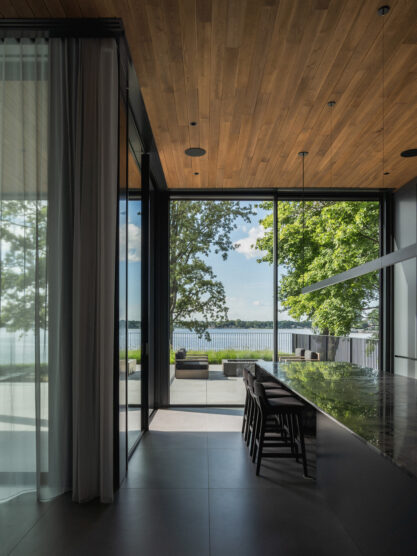
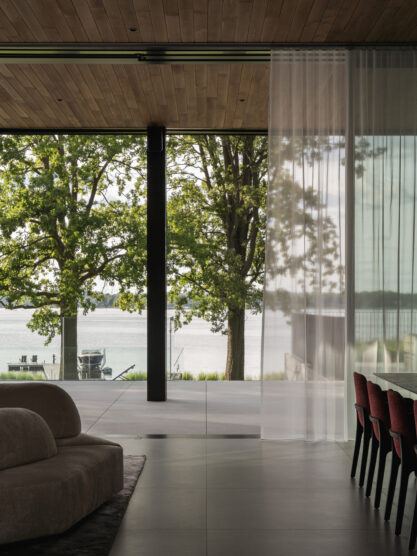
For the house, clad in a slate from the Eastern Townships southeast of Montreal, Blouin Beauchamp included a central atrium that brings daylight into the interior spaces. Inside, cedar elements, including the ceilings, provide warmth and tactility. Floor-to-ceiling sliding glass walls connect the house to the lake.
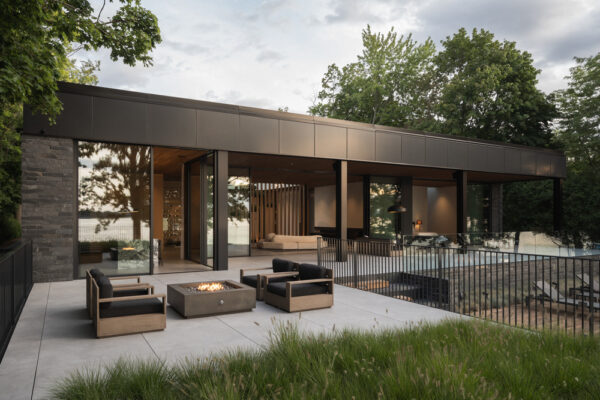
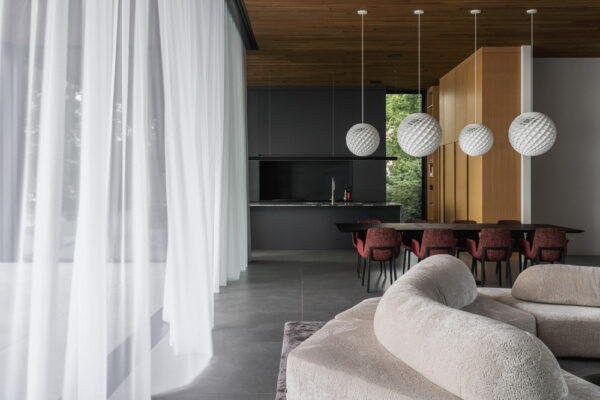
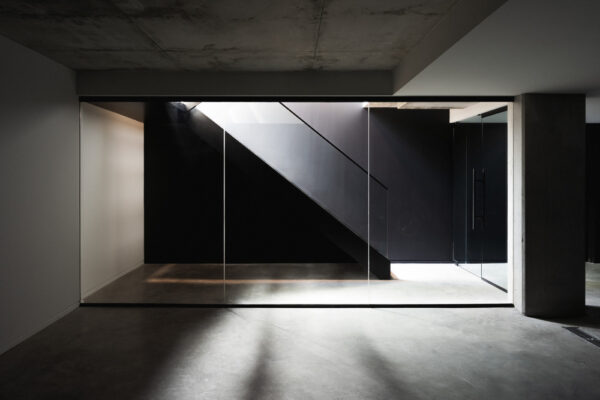
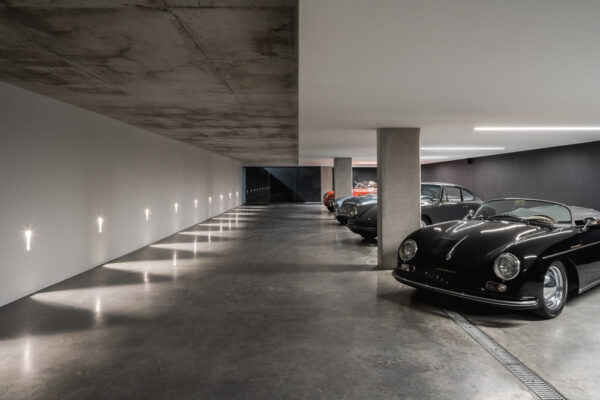
To minimize the visual impact of the garage, the architects created a two-storey structure with the lower floor submerged below grade. To make it look less like a garage, Blouin Beauchamp designed a clever wooden cladding that conceals the multiple doors, making the building seem more like a landscape element than a commercial-scale garage.
Photography by Raphaël Thibodeau.
