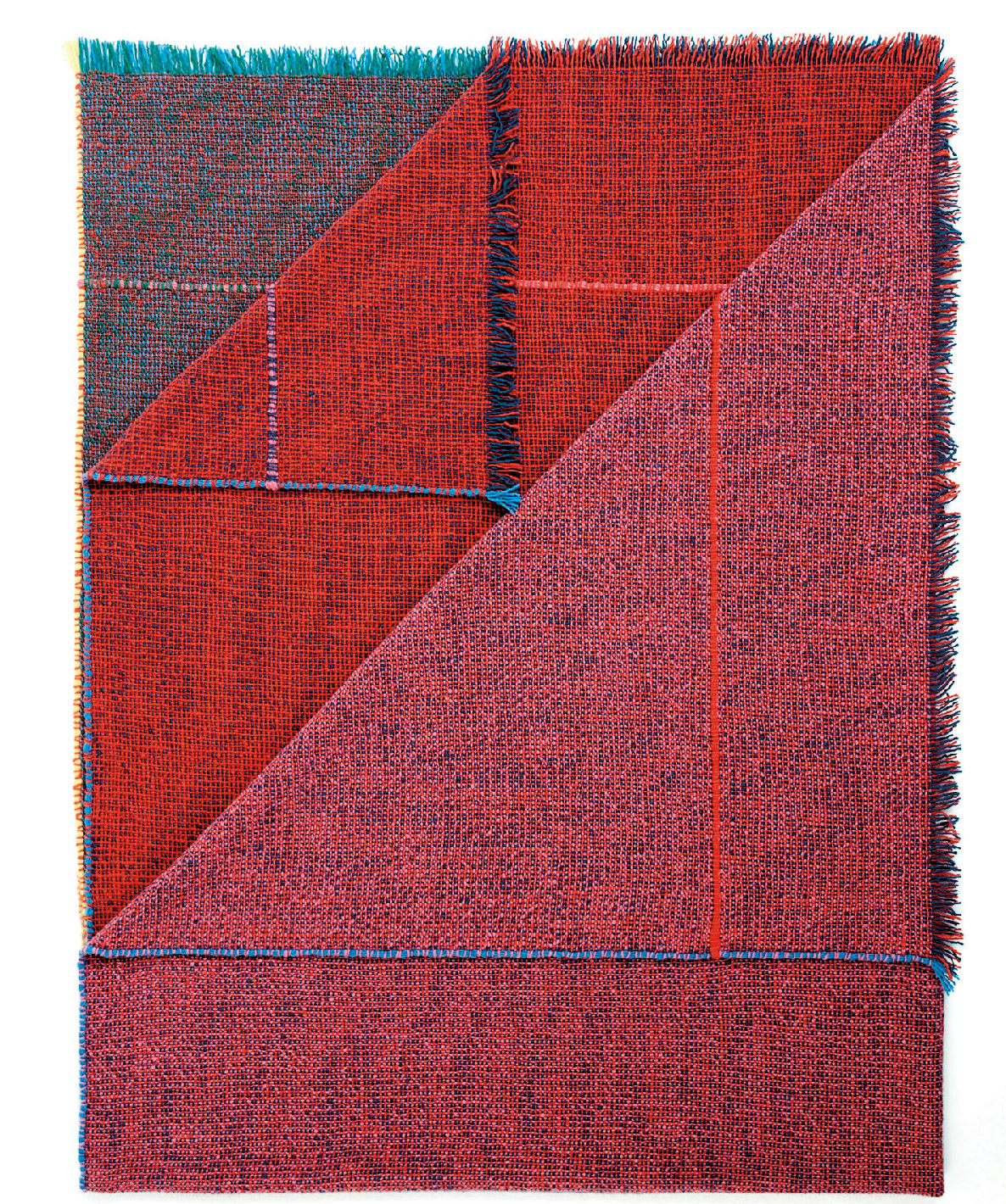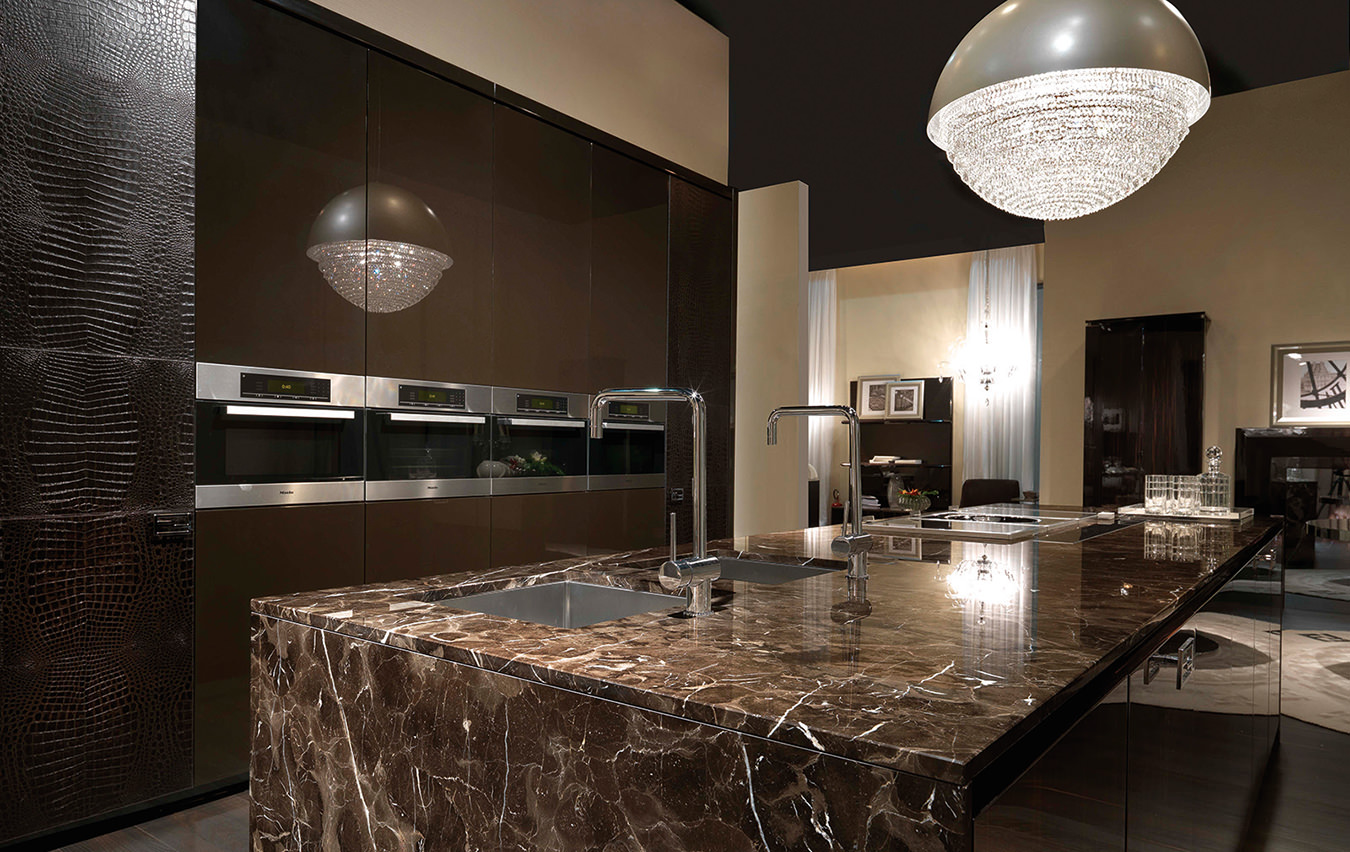Home of the Week: The Sandbox by Peter Braithwaite Studio
Maritime charm.

When a young couple found a site for what would become their new house in Bathurst, New Brunswick, they were drawn to the location’s maritime charm and water views, but they recognized that building there would be not without its challenges. Set on the waterfront of Chaleur Bay in the Gulf of St. Lawrence, the site was subject to extreme weather conditions—high winds, intense precipitation, and cold temperatures. To create a place they could call home in this environment, the couple turned to the Halifax-based architecture firm Peter Braithwaite Studio.
On an early site visit, Braithwaite was struck by what its “harsh Atlantic climate” and “unpredictable coastal environment.” In response to those conditions, he studied local material culture, including vernacular buildings, to determine how builders had adapted architecture to this difficult environment over time. That led the firm to eastern white cedar, which will not only form a durable skin well suited to the salty air, but which will also weather over time, creating a poetic connection to the landscape.
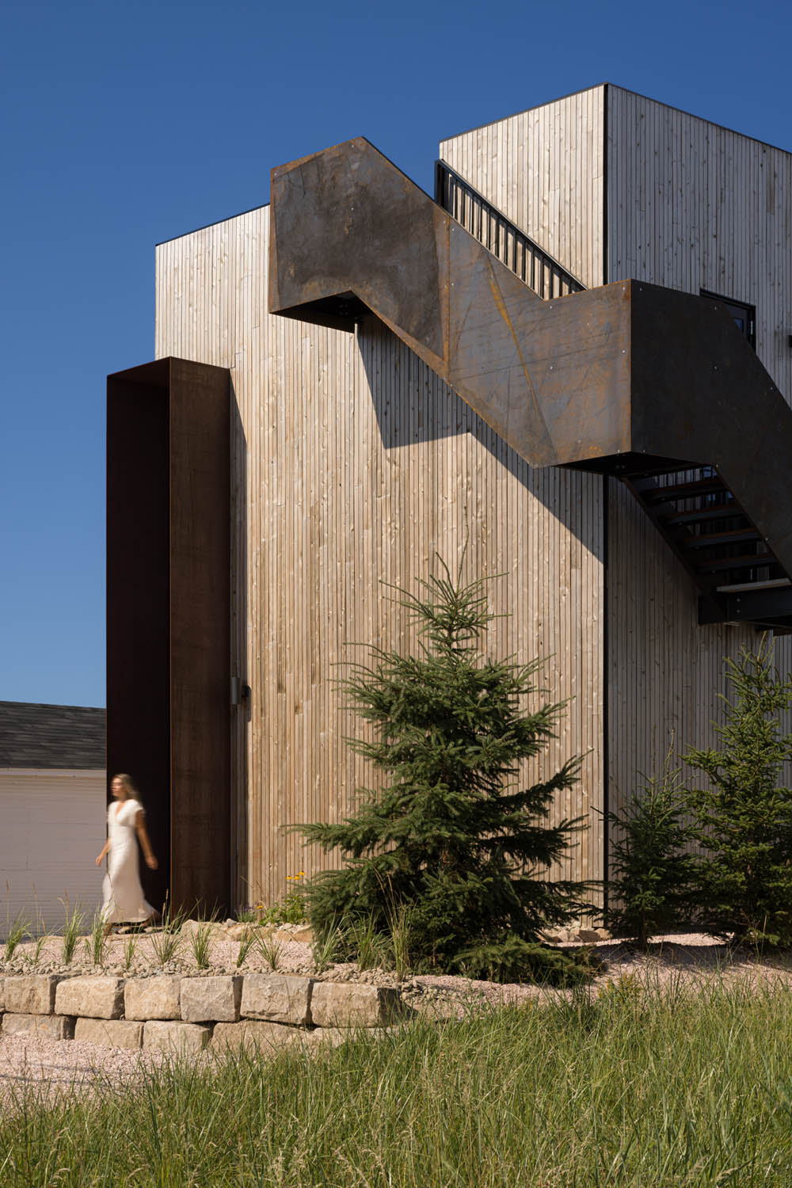
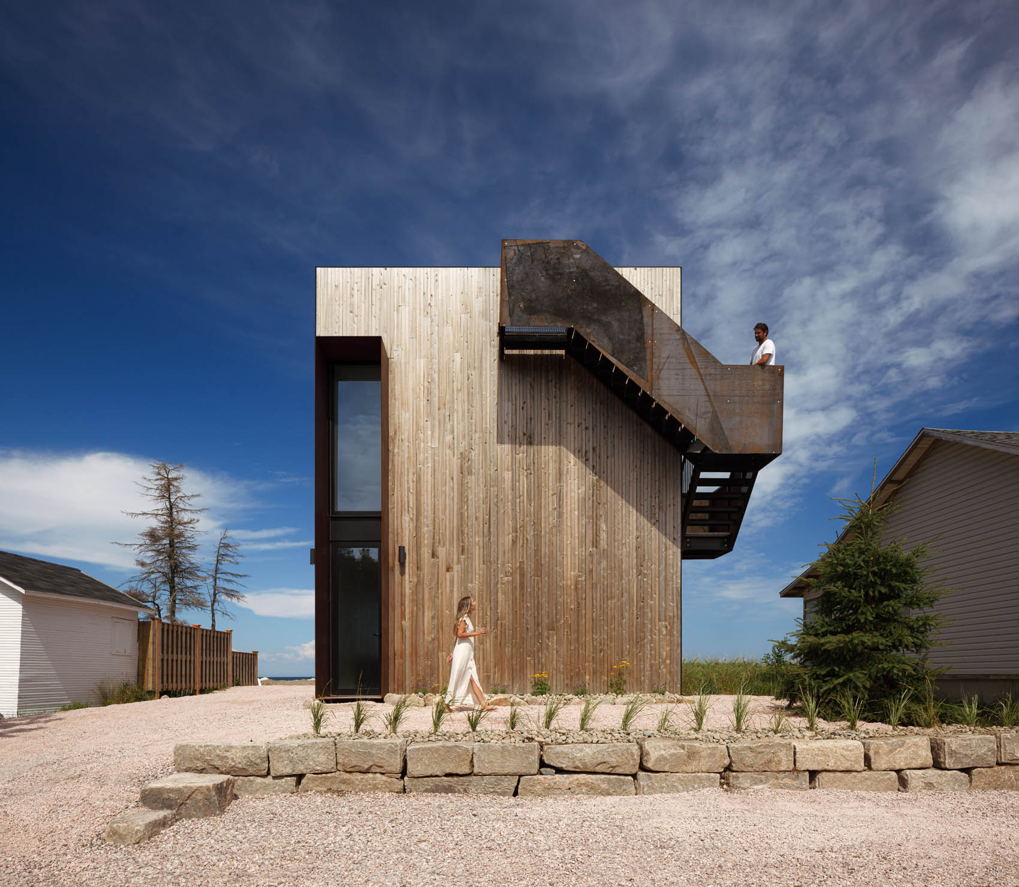
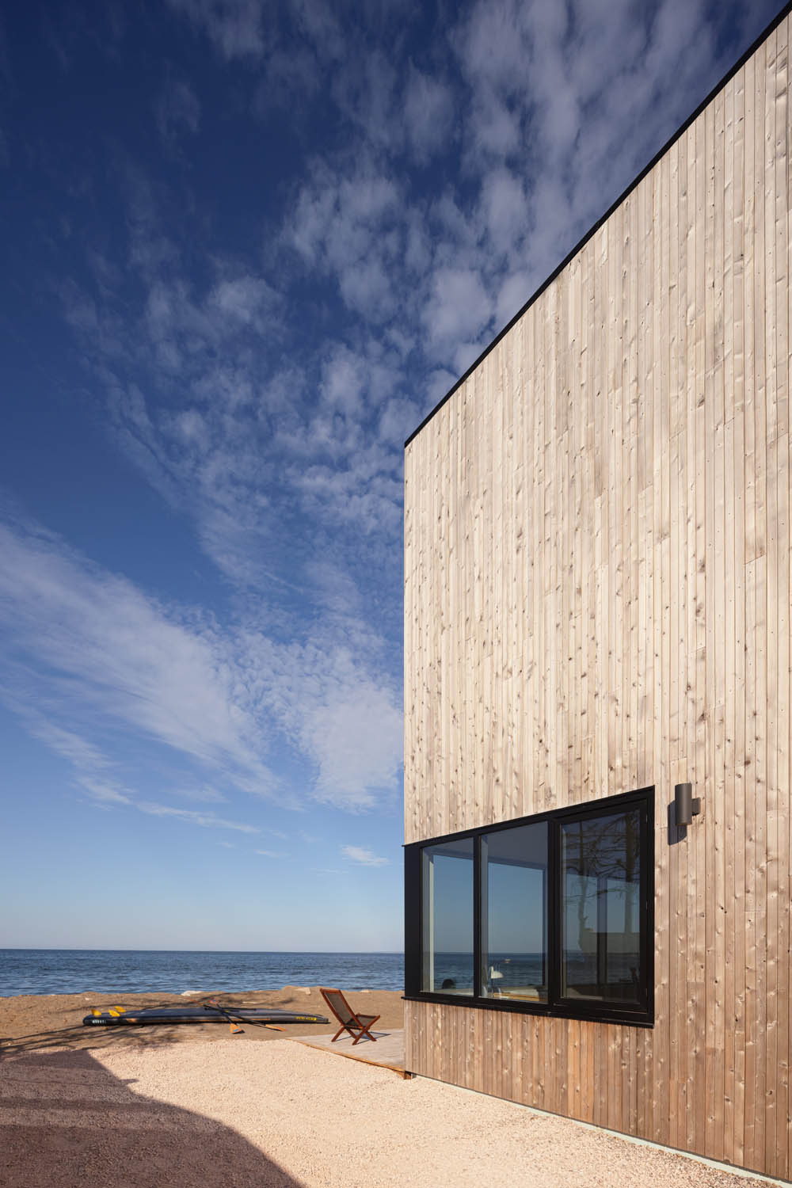
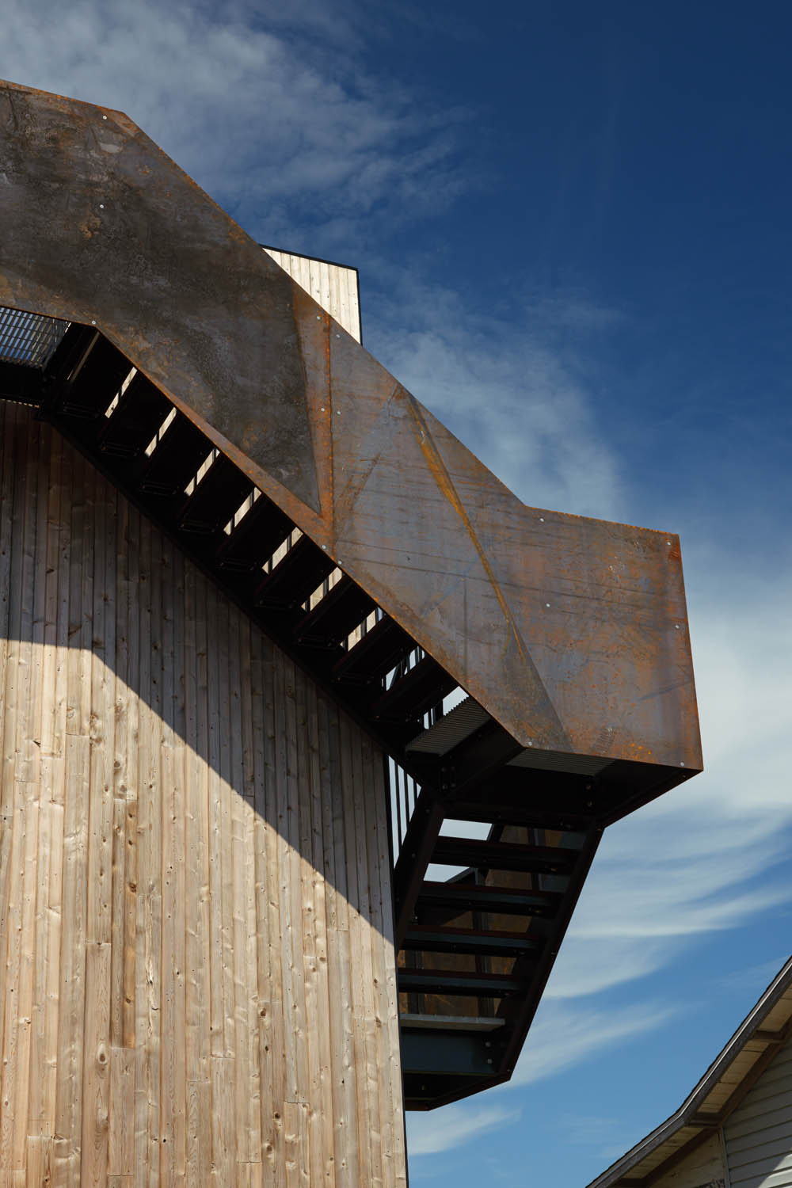
The design team also turned to Corten steel to frame the openings and to make the distinctive outdoor staircase that animates the house’s façade. To render this project even more localized (and to sidestep the supply chains that have slowed construction across North America), Braithwaite’s team worked with a local steel shop to manufacture these items.
The harsh winter climate can make living on the Bathurst coast a challenge, but it also made construction a more complex proposition. Knowing weather could introduce setbacks in the building of this house, Peter Braithwaite Studio turned instead to prefabrication, making many of the house’s components in a climate-controlled space off site—which also expedited completion.
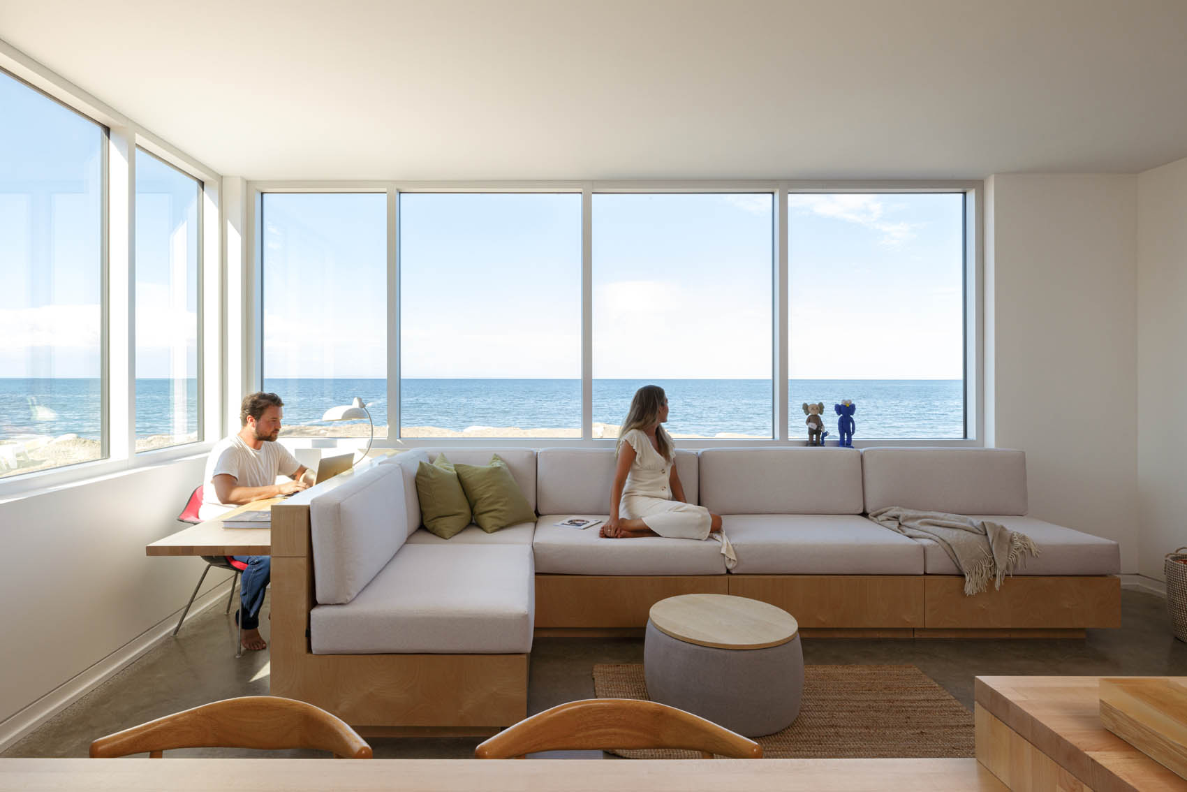
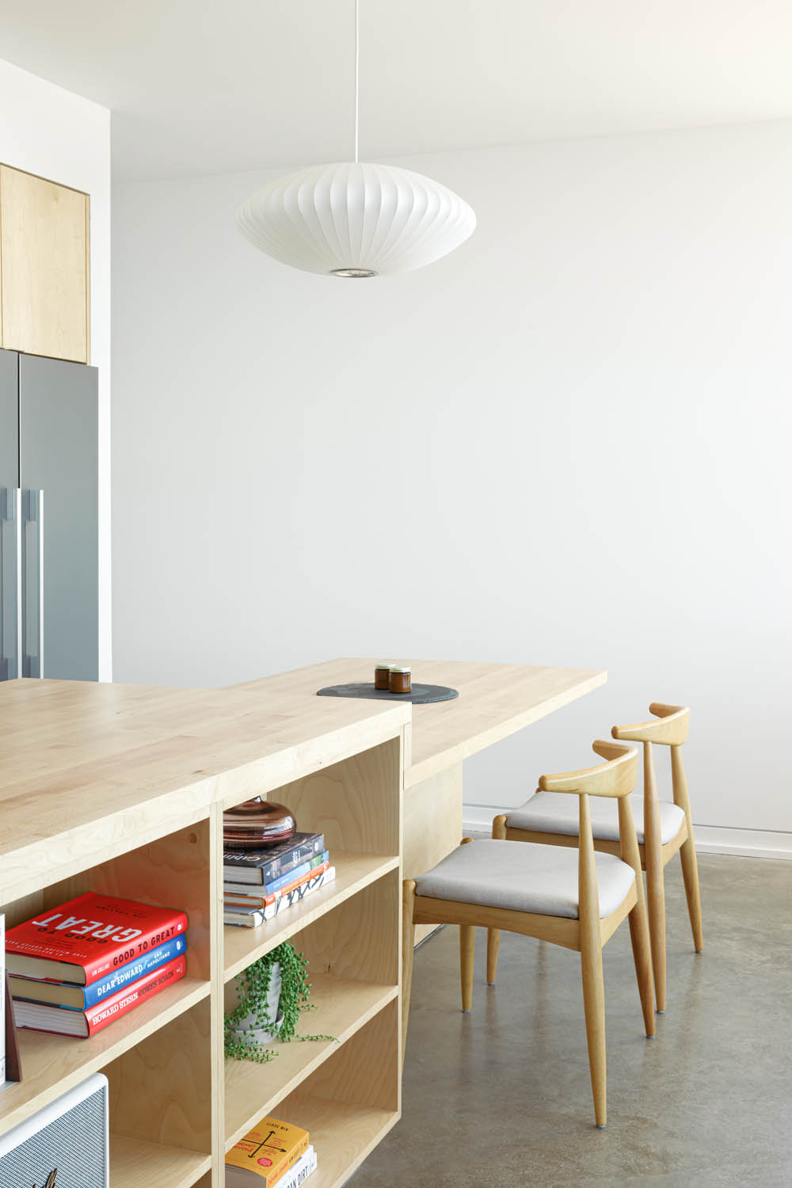
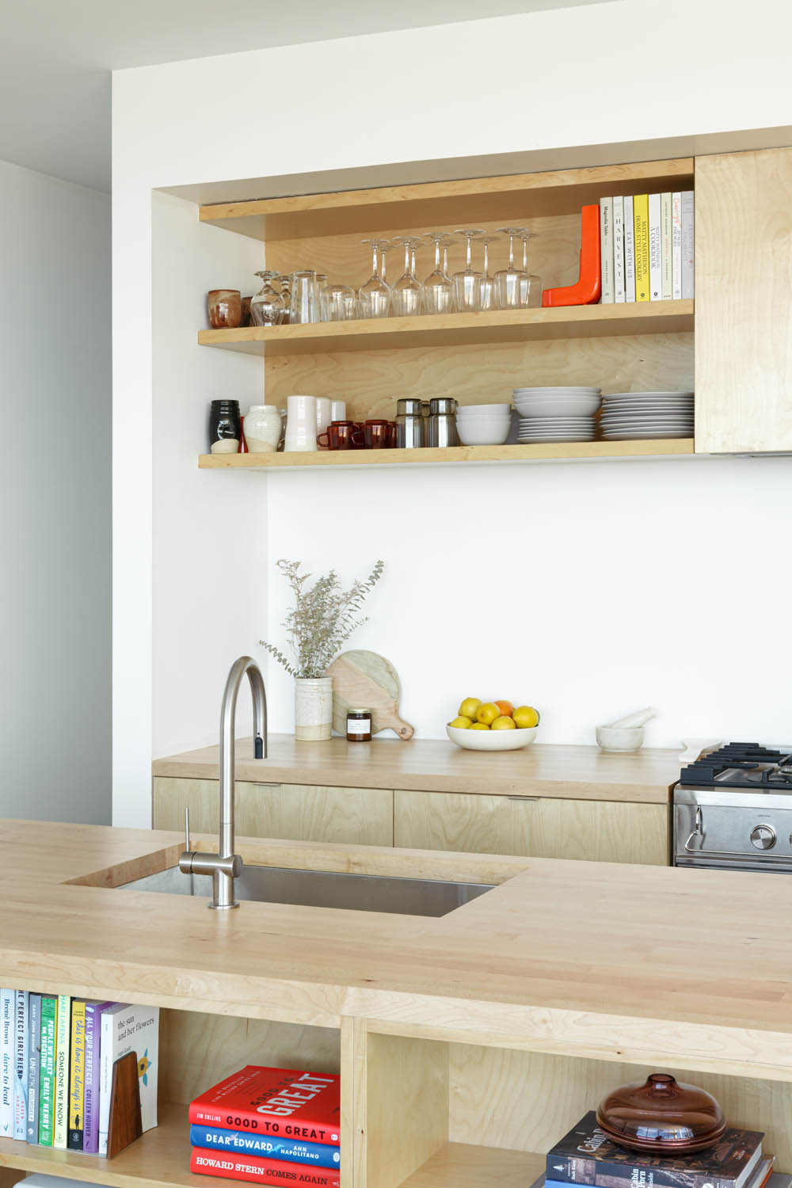
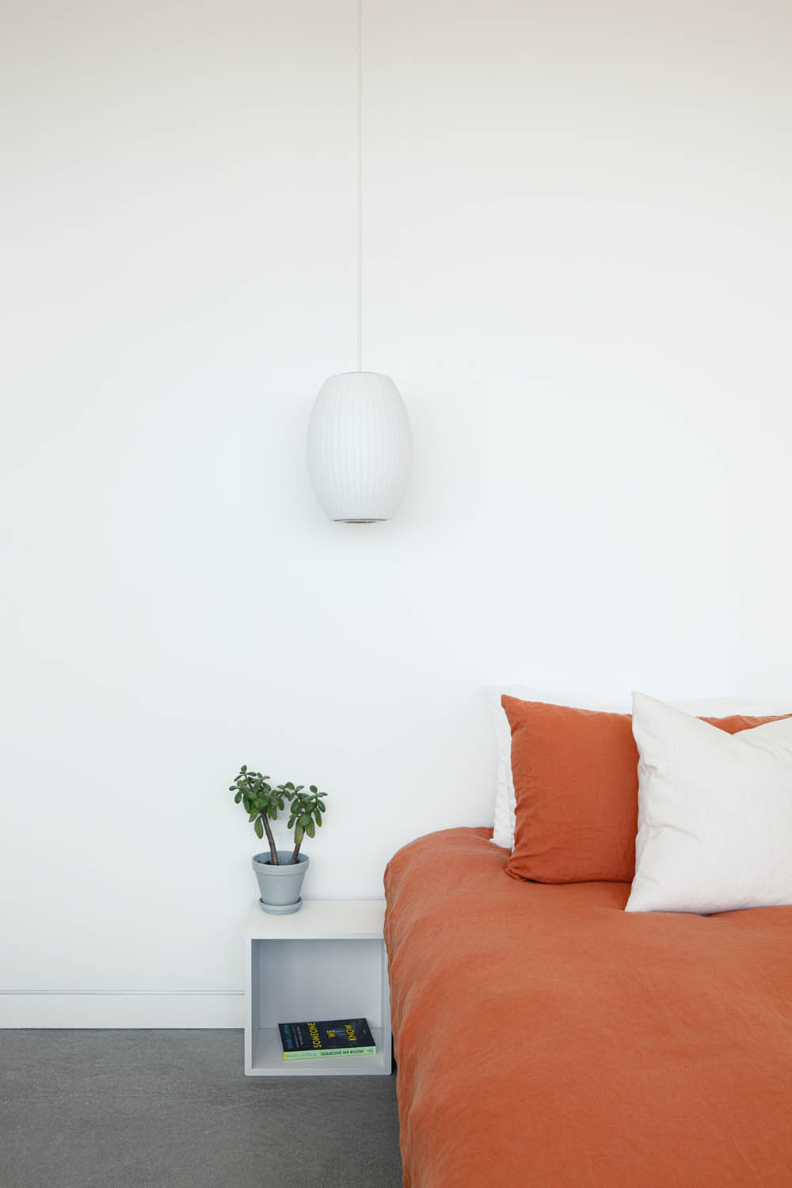
Though the environment created a set of big design challenges, it was that same environment that drew the homeowners to the site in the first place. With views of the beach stretching in either direction and a view out to the open ocean, the setting, as Braithwaite puts it, “generated an overwhelming sense of awe.” To allow the architecture to capture that sense of awe, he carefully considered views. On the lower floor, where the team incorporated living, dining, and cooking, a set of continuous windows to the north and west provide a panoramic view of the waterfront. Above, on the second floor, are two bedrooms, with the primary bedroom looking out onto the bay from a corner-wrapped window. A rooftop patio provides a perch on which to relax outdoors and take advantage of even more distant views. This open-air space is shielded from the wind by the cedar façade that reaches beyond the second floor to form a windbreak around the patio.
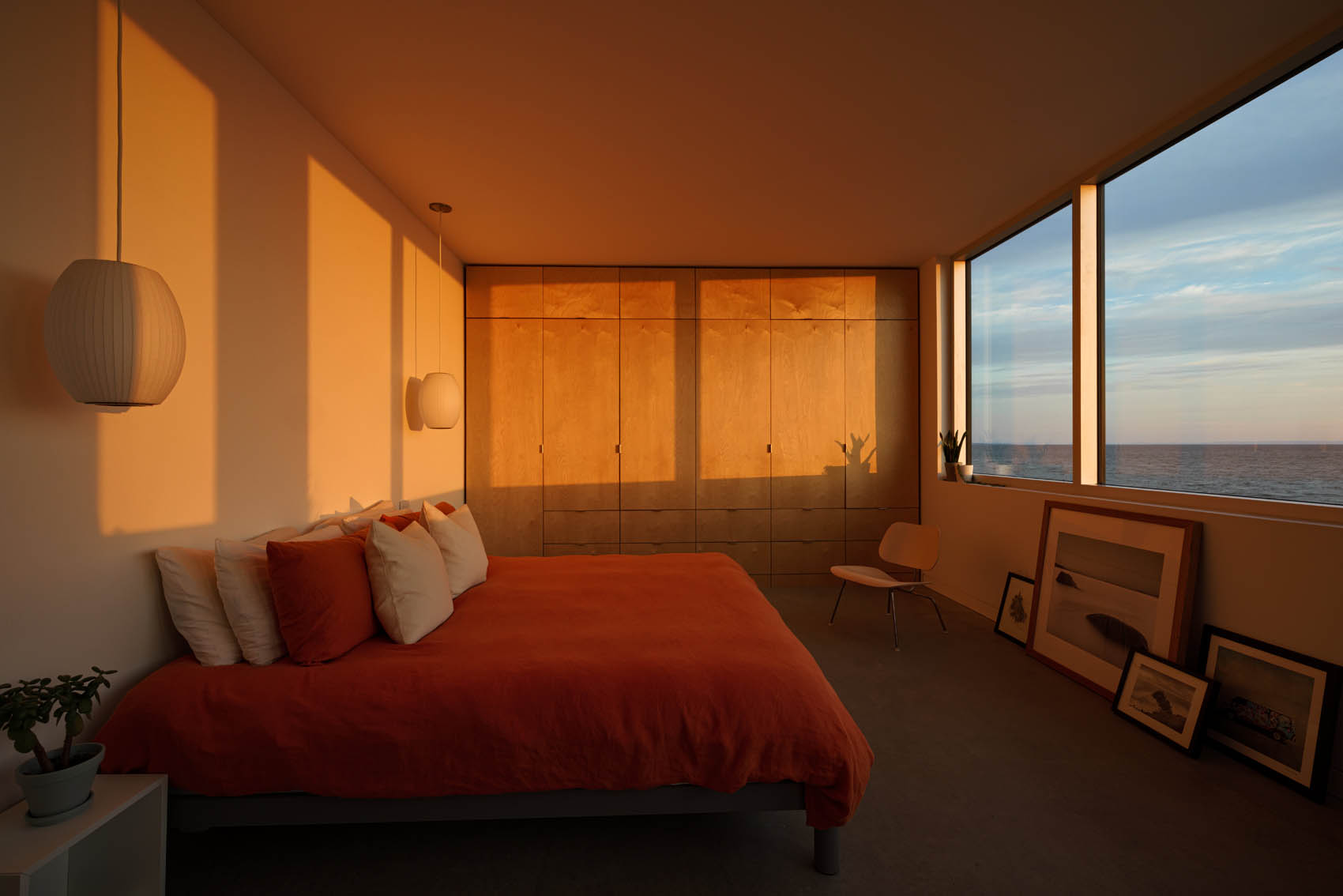
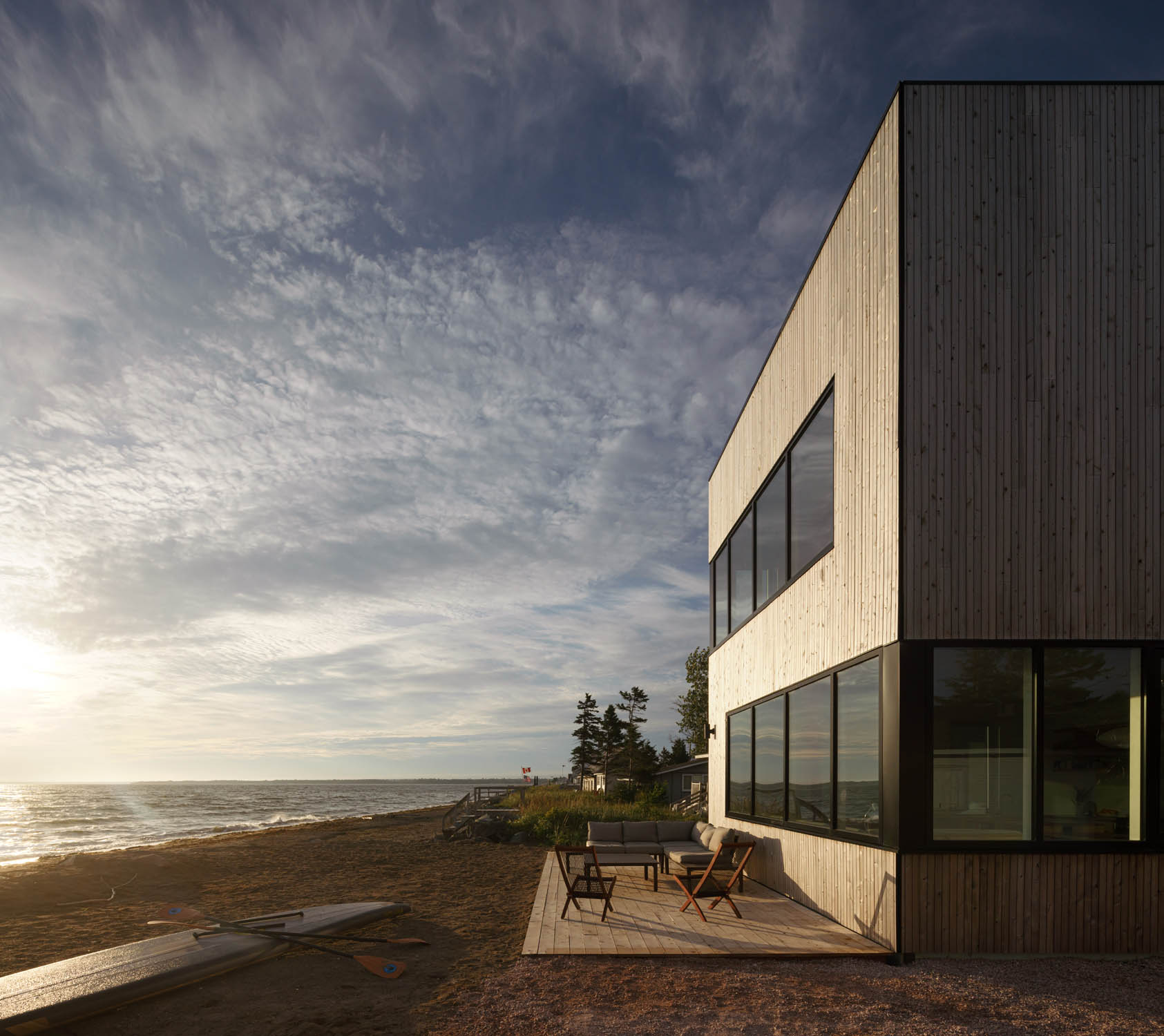
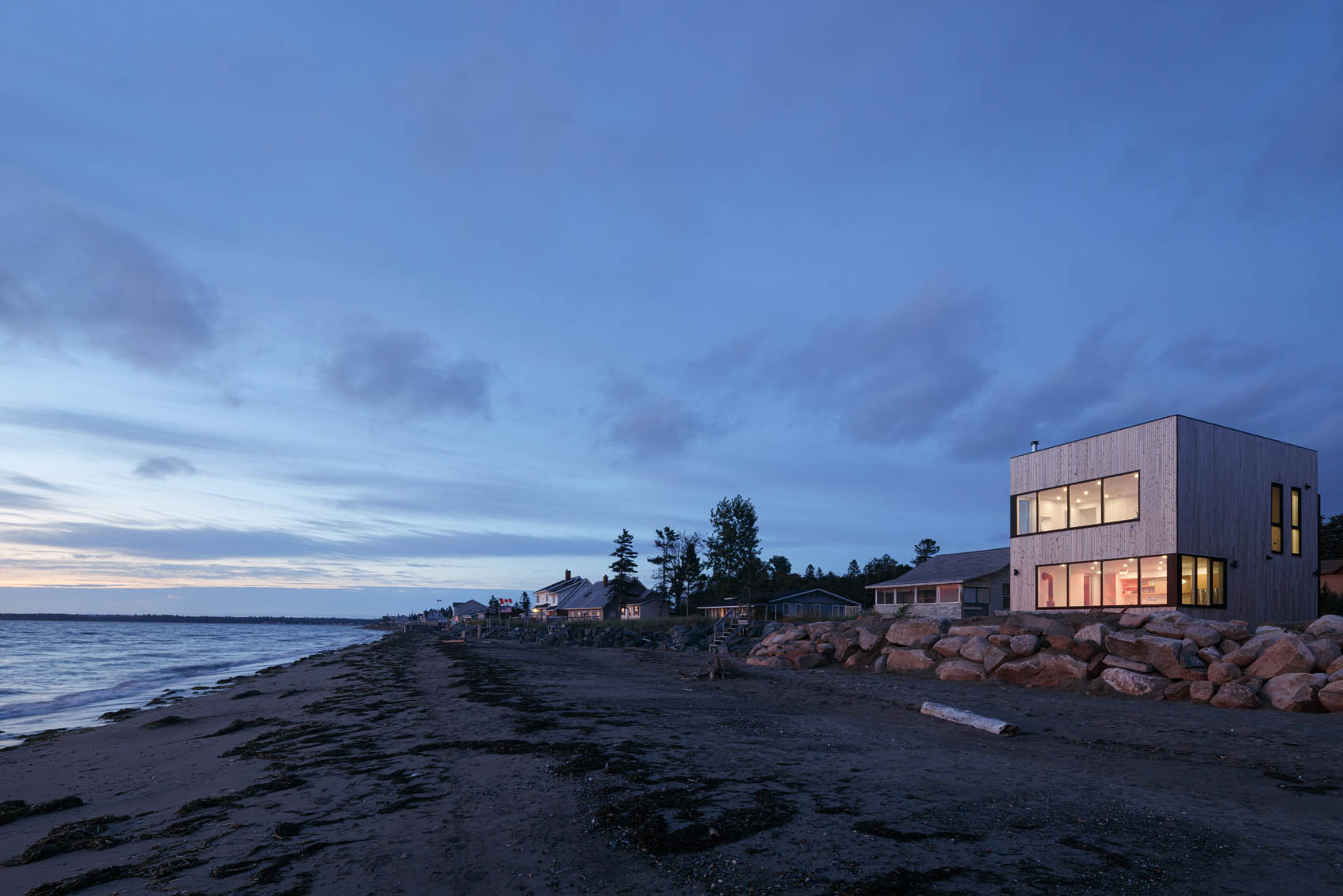
As a counterpoint to the rugged exterior, Braithwaite set out to create a warm and relaxing interior—a place of refuge. His team designed custom furniture, cabinetry, and millwork made from locally sourced birch.
Photography by Ema Peter.
Explore the art of architectural photography with Ema Peter HERE.
—
Part of our Home of the Week series. Read more HERE.



