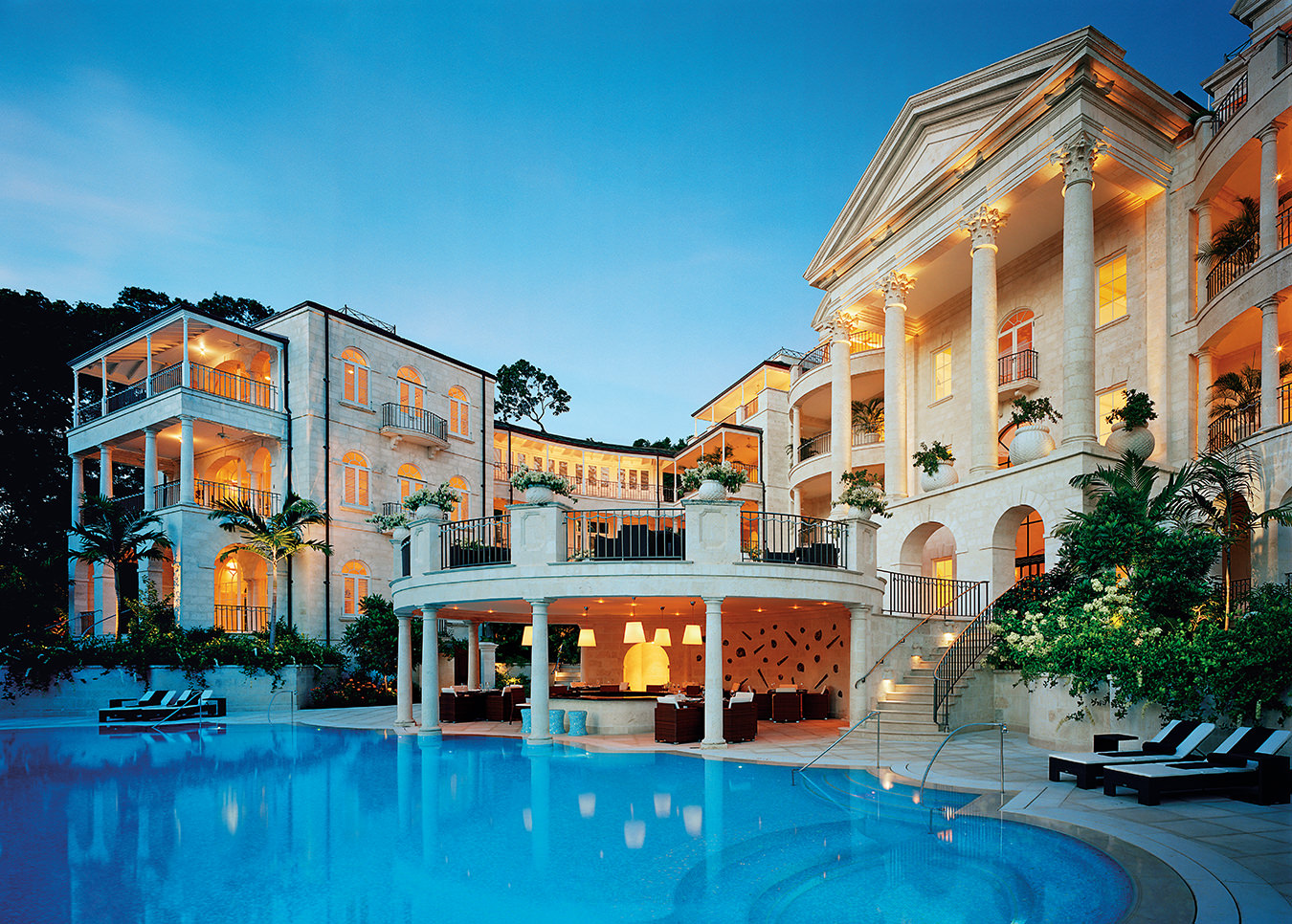Home of the Week: Terzetto by ConForm Architects
Green light.
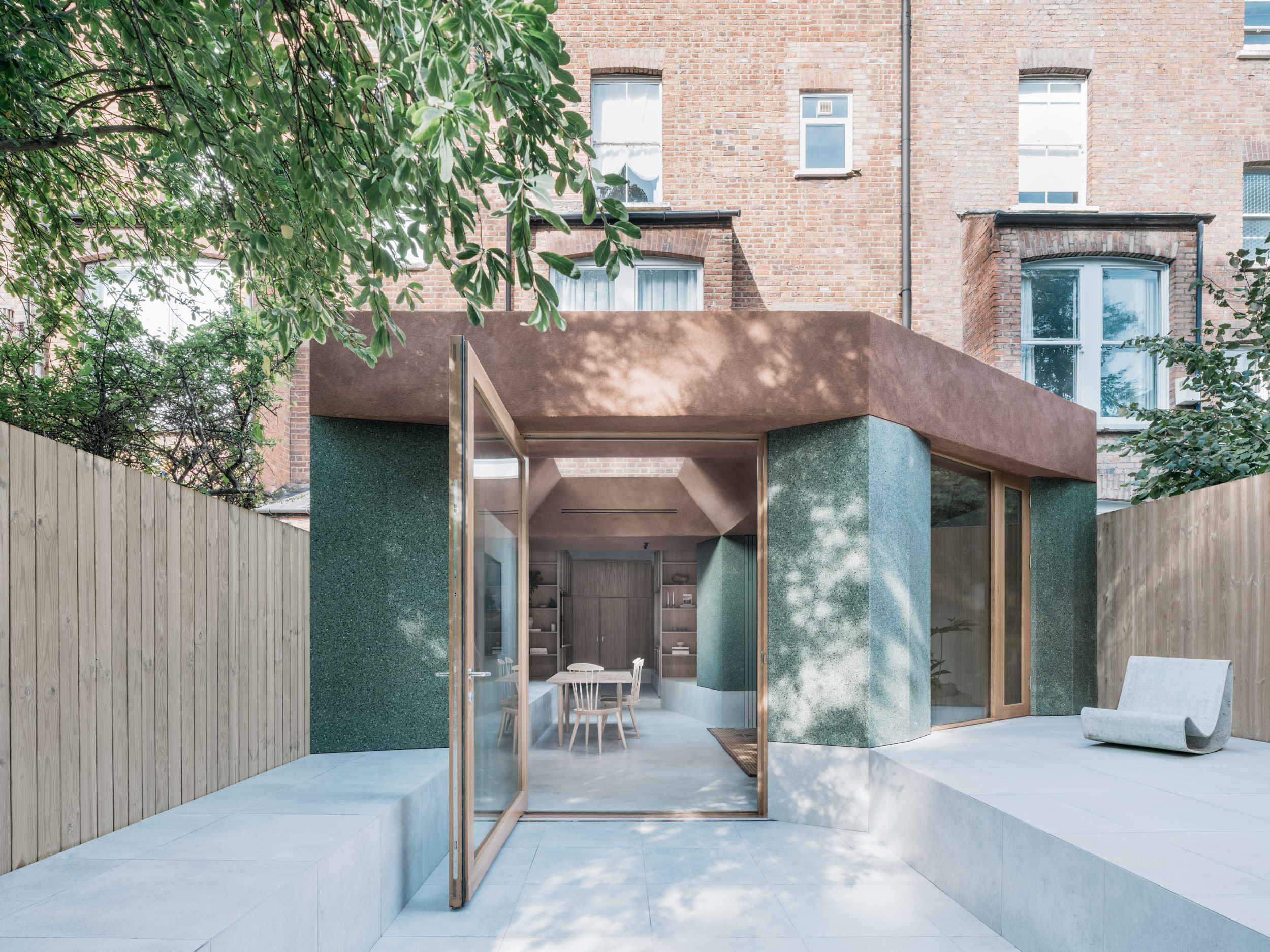
Just last year, NUVO visited Achilles House in London’s Hampstead neighbourhood. Working with a cramped Victorian-era house, the architects, ConForm, devised a clever solution: an essay in marble that introduced daylight and 21st-century efficiency to the residence.
More recently, in the same district of London, ConForm has brought its material innovation to a new project, Terzetto. Facing a similar challenge (a dimly lit Victorian house with a series of tight rooms), the architects transformed the property into an open space with daylight and connected to a garden.
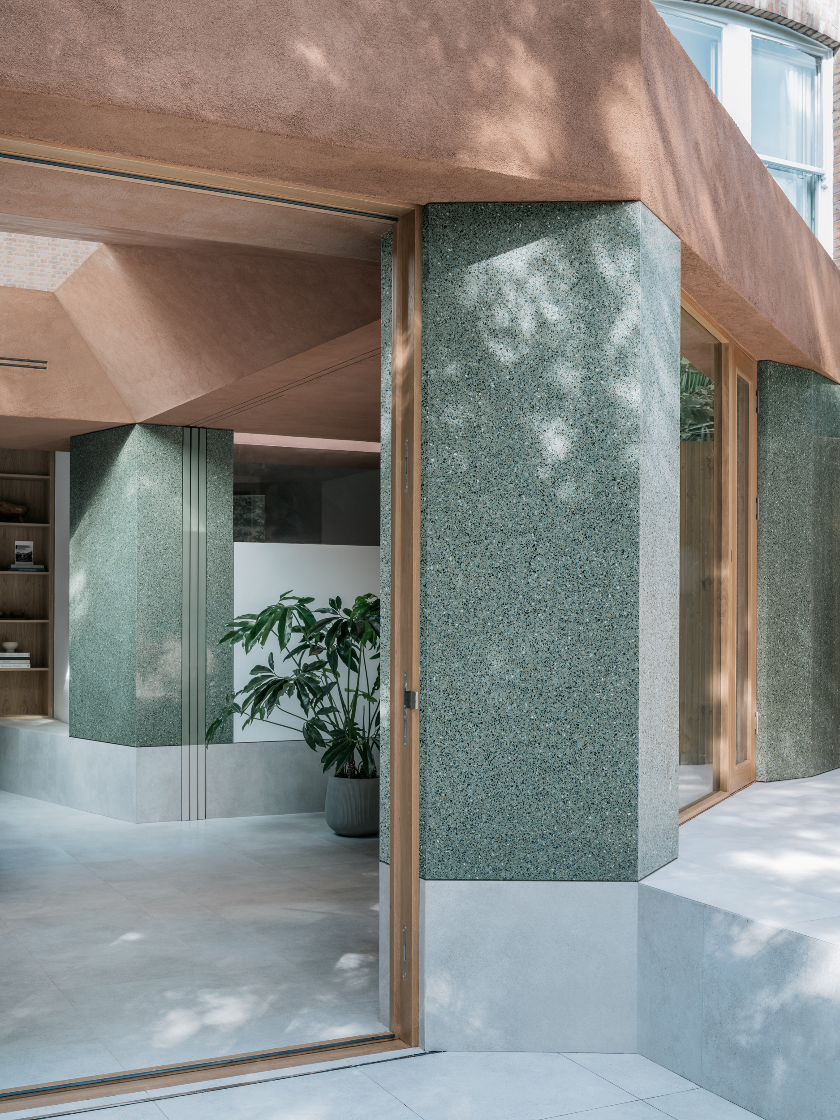
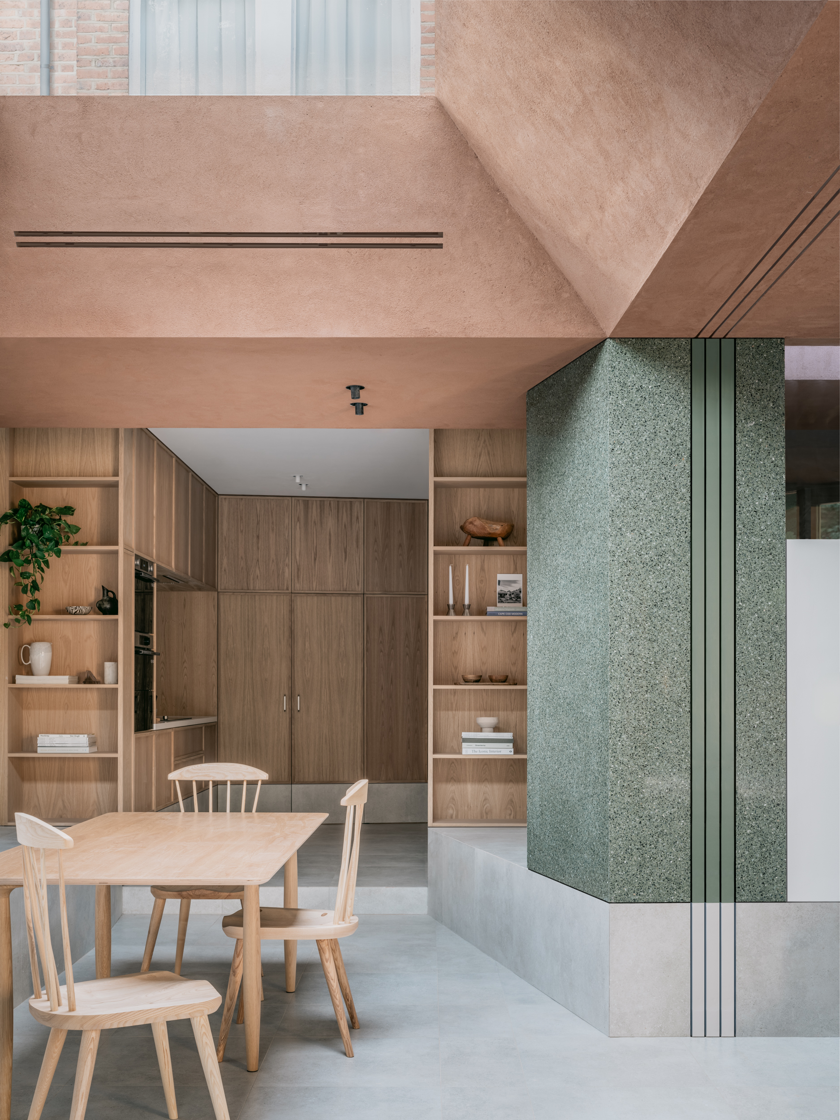
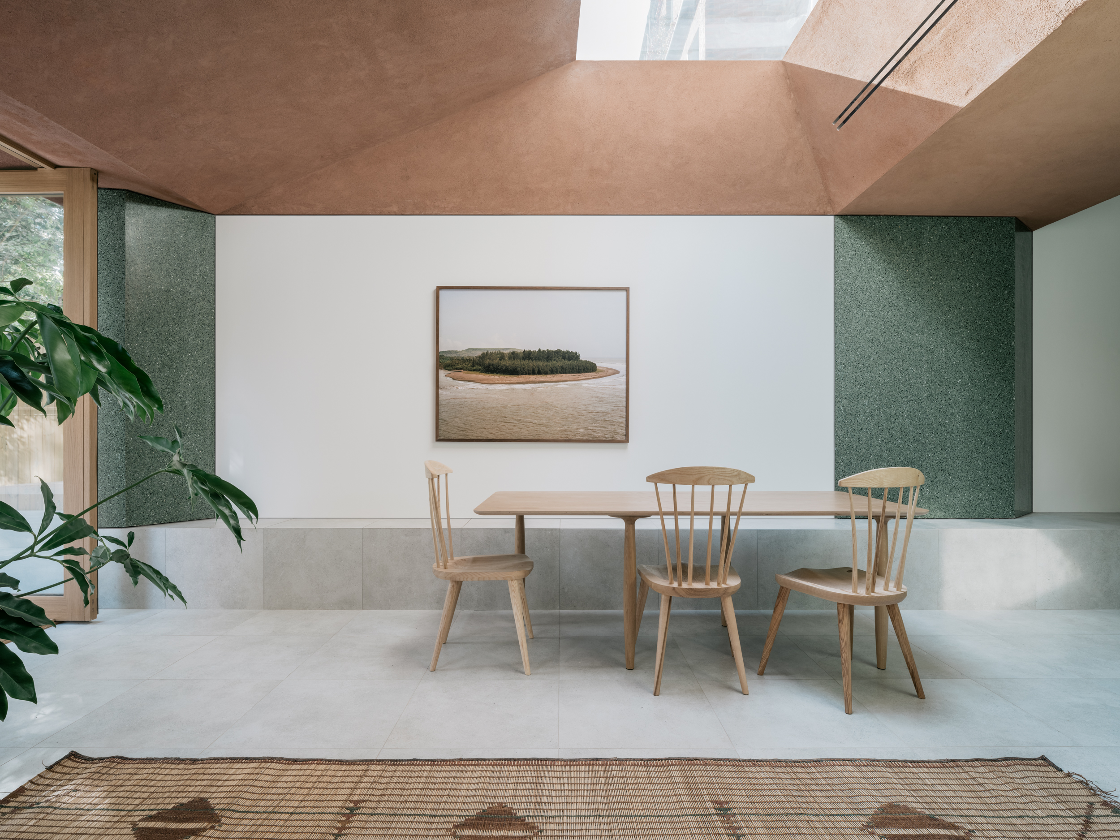
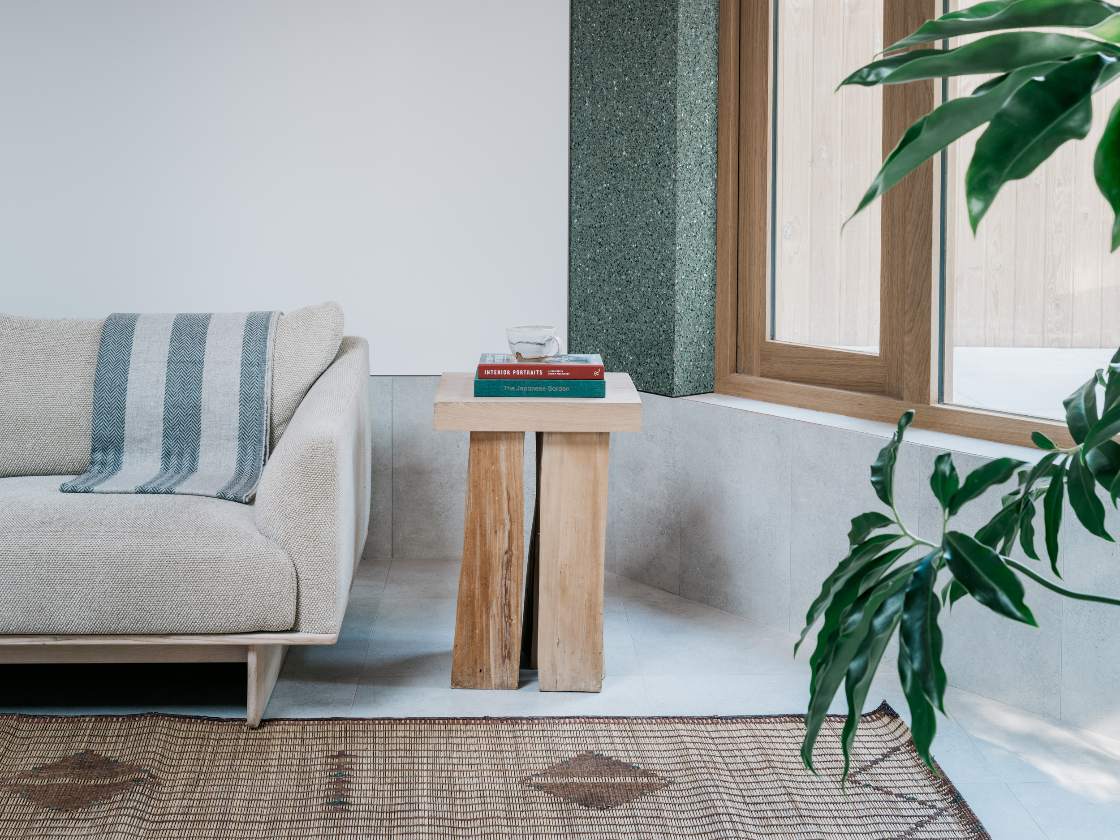
To do that, the architects completely reimagined the ground level, undertaking a comprehensive reconfiguration of the layout and designing an expansion into the rear yard. Unlike with Achilles House, though, they drew from a material palette that included terrazzo, concrete, and clay plaster.
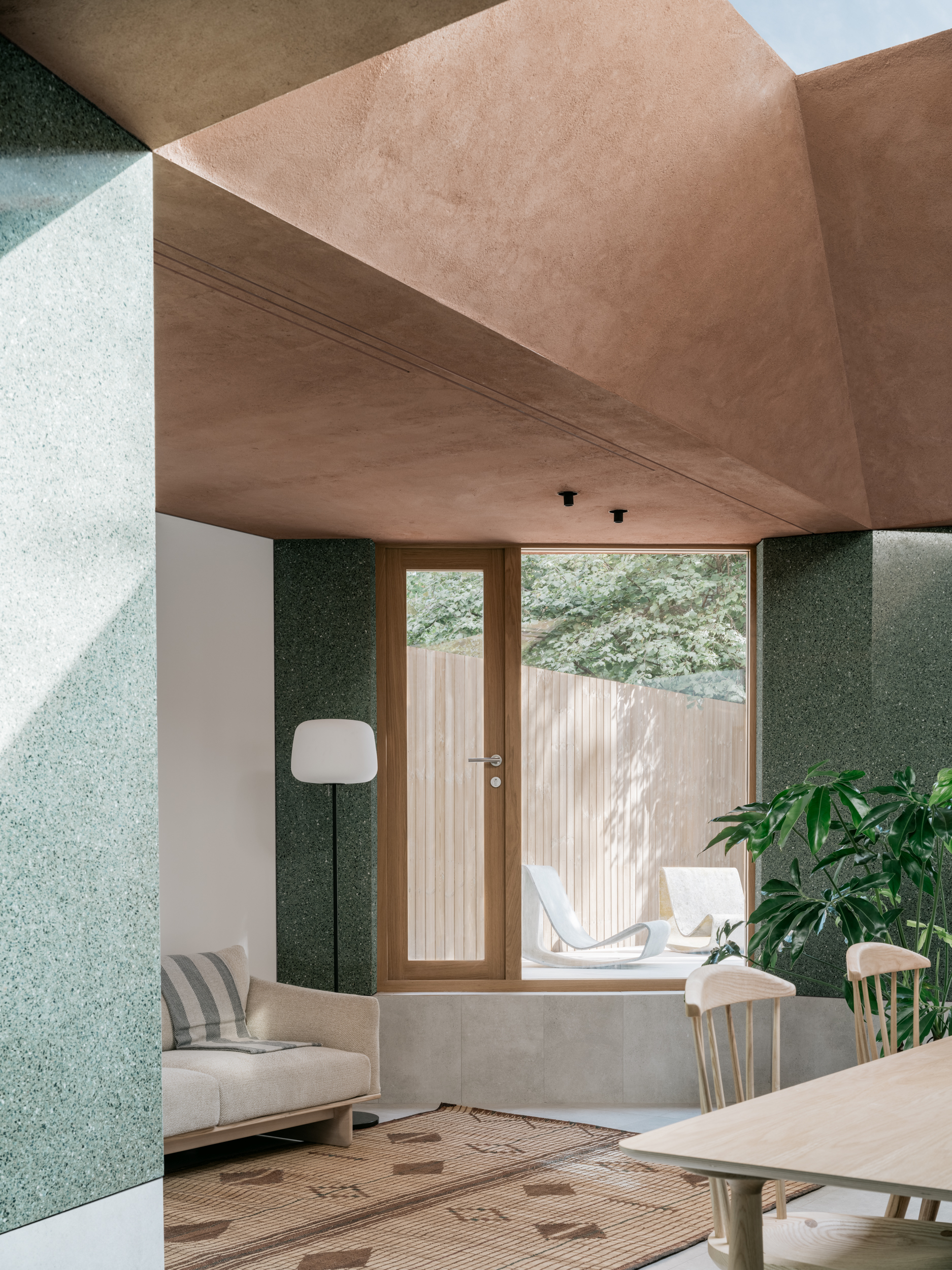
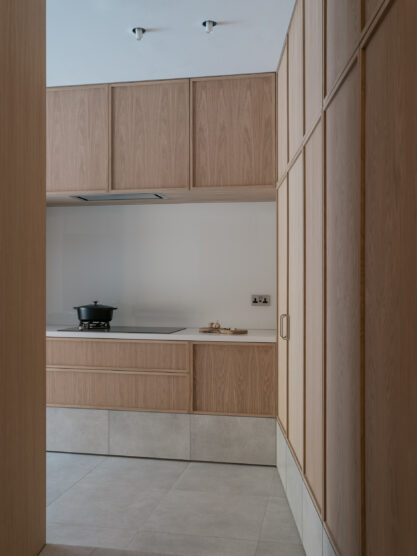
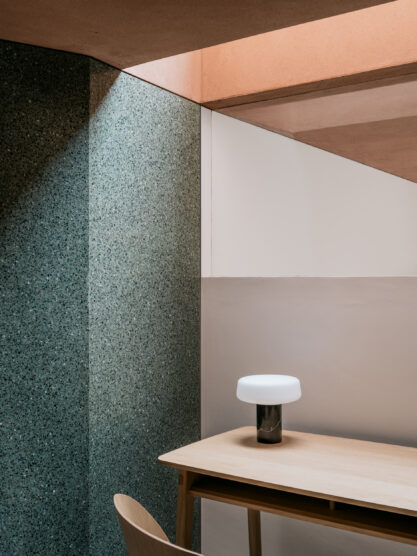
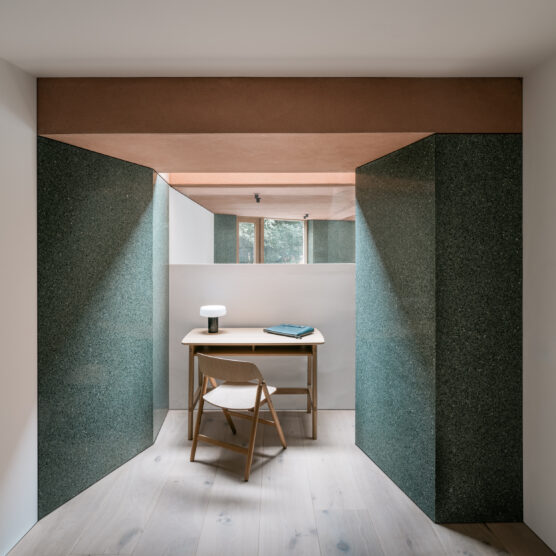
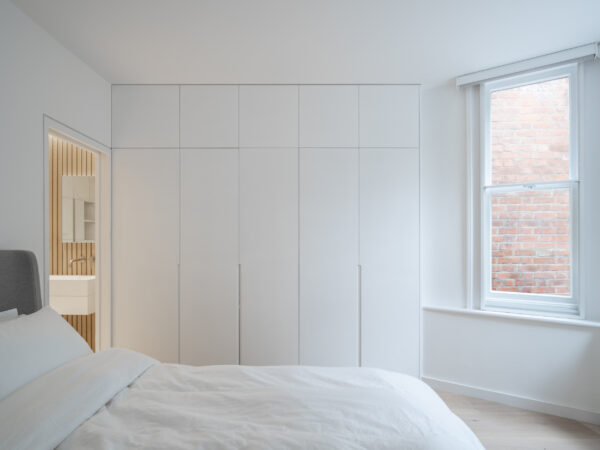
For the expansion, one of the concerns was to avoid visual incursions on both the historic architecture and the views from nearby neighbours. Plainly contemporary, the materials nevertheless relate to the red-brick context, allowing the extension to fit right in. Conceived as three horizontal bands, a concrete floor provides a base, the green terrazzo composes the structural columns, and a reddish-clay plaster forms the upper level, which keeps it discreet. A fourth material, glass, used in abundance, brings in daylight and connects the extension with the garden.
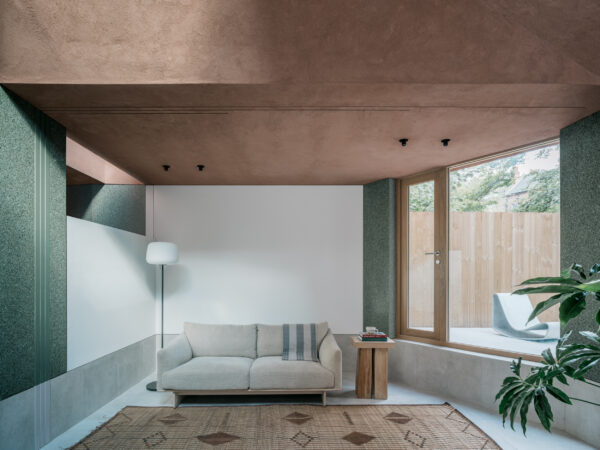
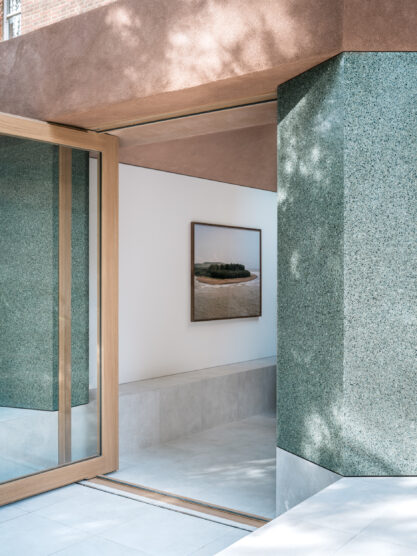
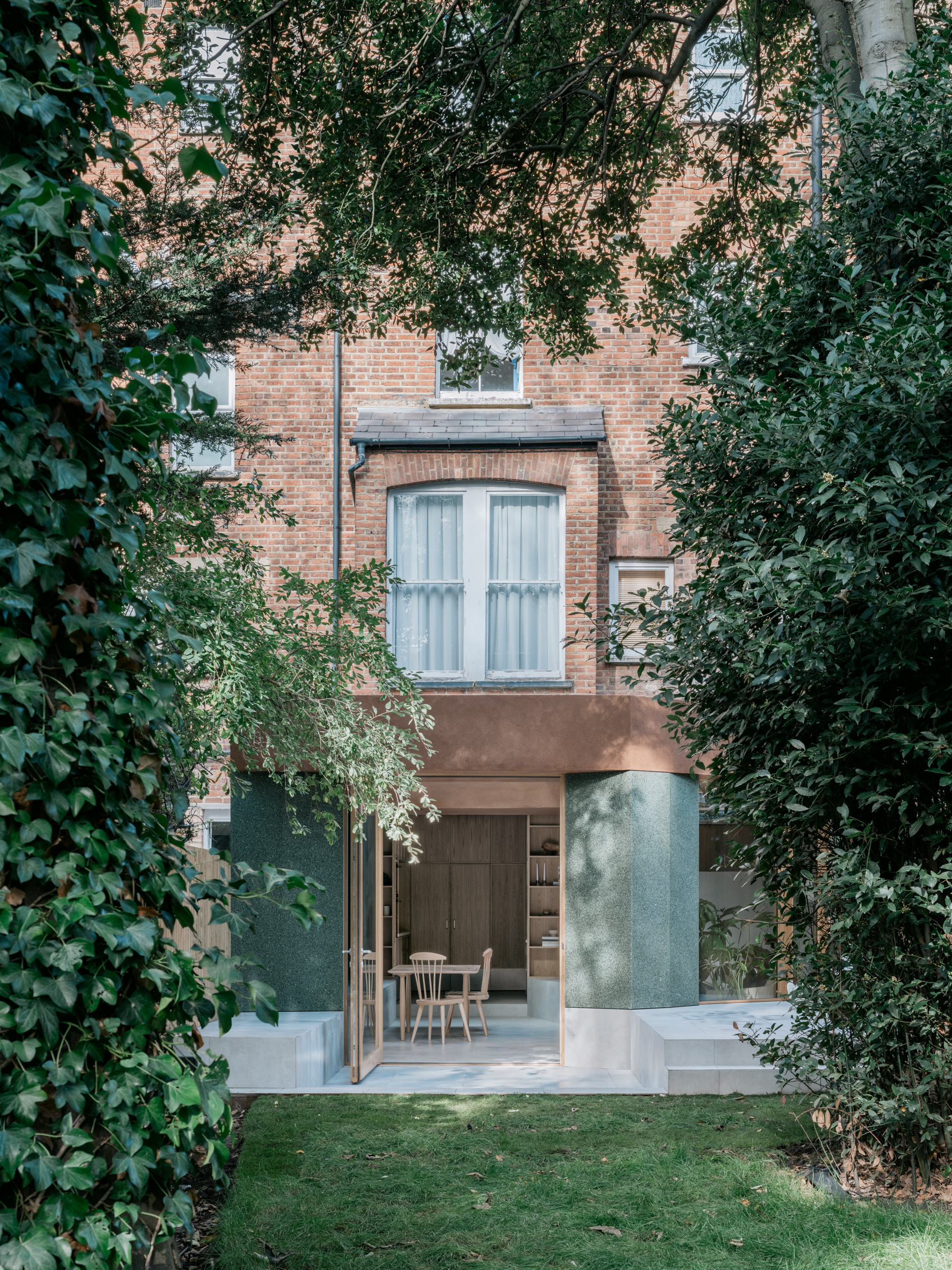
A generous skylight illuminates the dining area without compromising privacy. To keep the extension’s profile low, ConForm embedded it in the yard, creating a sunken living space. This design move created room for a clerestory window that brings daylight even deeper into the space and provides views to the tree canopy and skies from within the residence.
Photography by James Retief.




