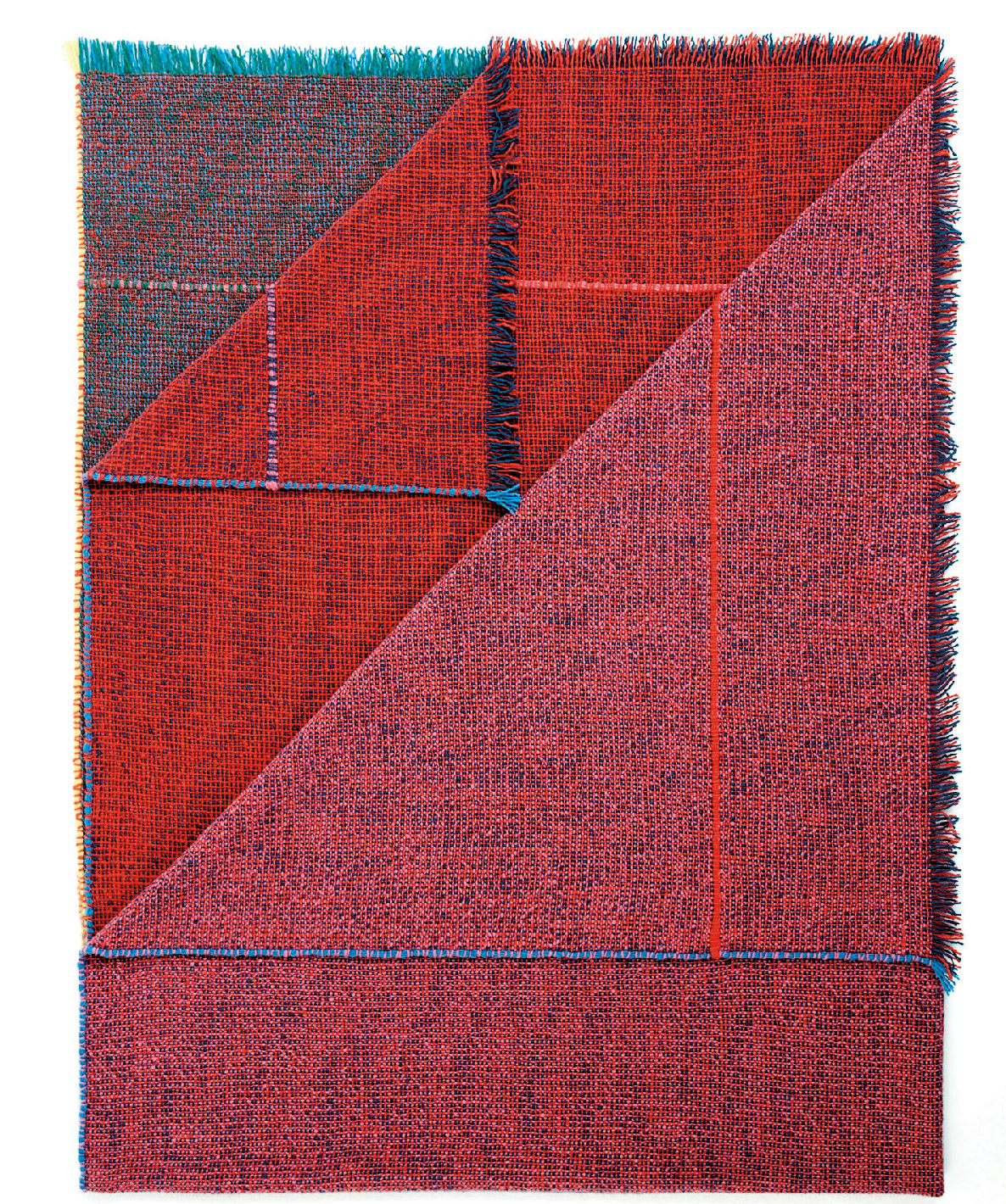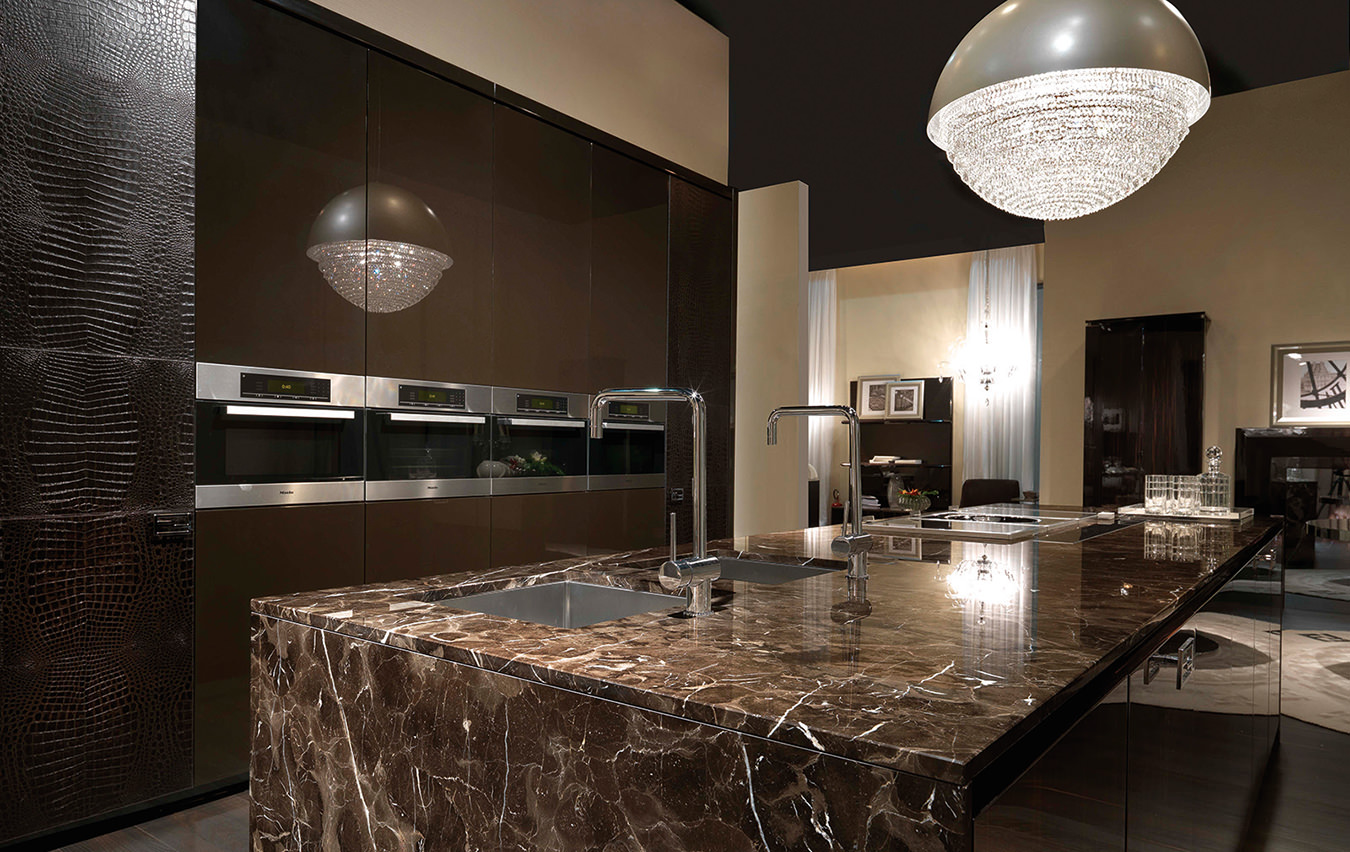Home of the Week: Laneway House by Williamson Williamson
Back to front.
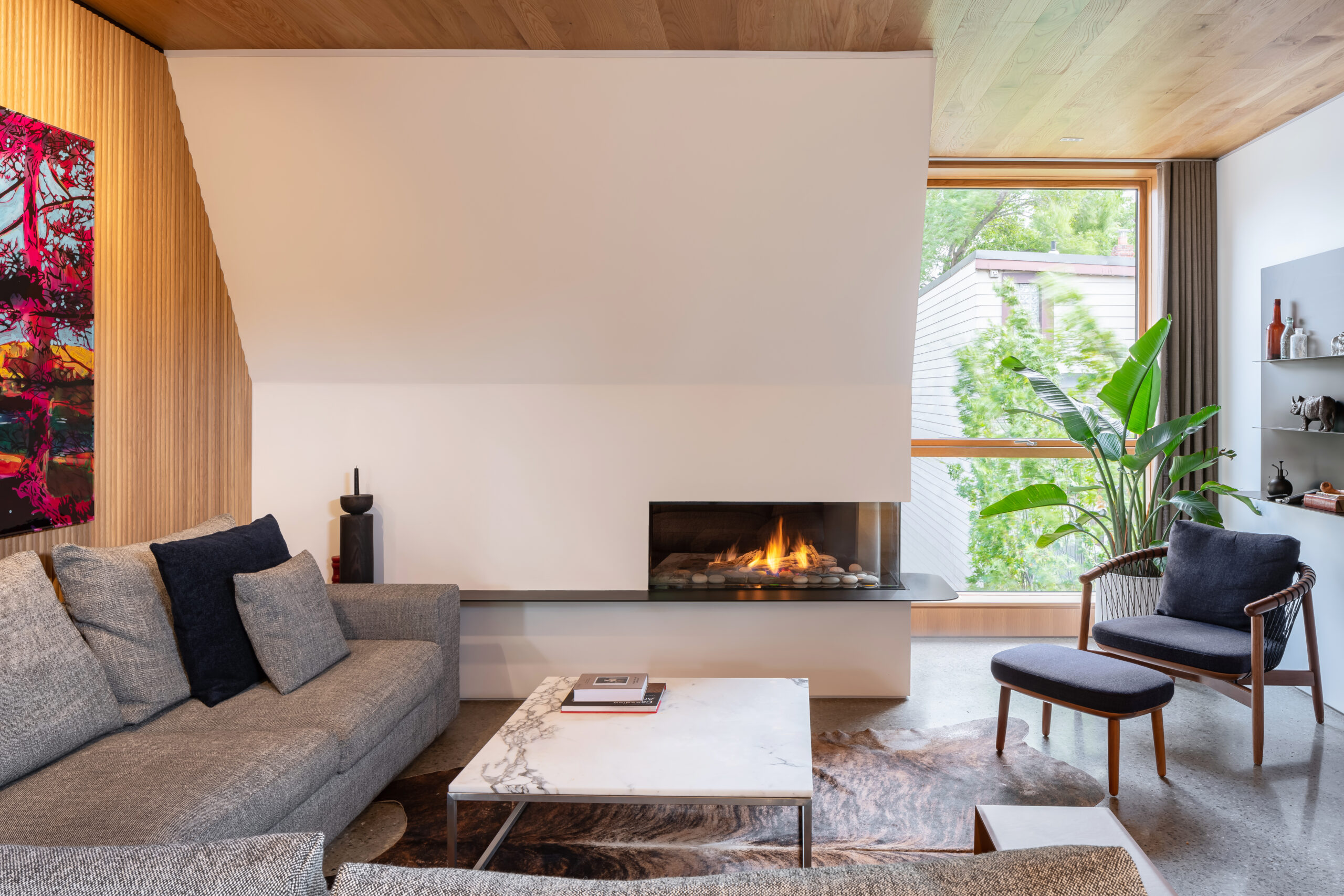
As cities across North America look to add housing options to accommodate swelling populations, they have a small handful of ways forward. A 20th-century precedent would suggest two directions: out or up. For “out,” though, the environmental impact of expanding suburbs makes that less tenable. And for “up,” well, not everyone wants to live in a highrise.
Taking a different approach, some cities are now looking to backyards and alleyways, eyeing these underused spaces as potential building sites. In 2018, Toronto’s city council passed a zoning by-law allowing for “laneway suites,” where backyards meet alleyways. Of the hundreds of building permits already issued, one of the most inventive and architecturally significant outcomes of this new zoning policy has been the Laneway House designed by Williamson Williamson, a Toronto architecture firm.
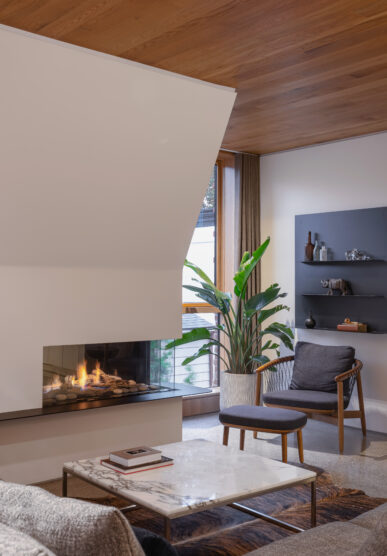
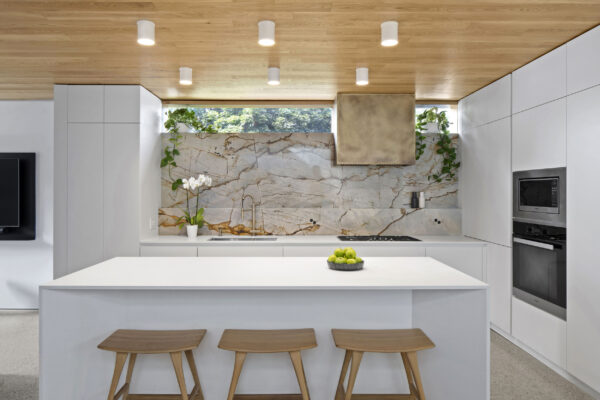
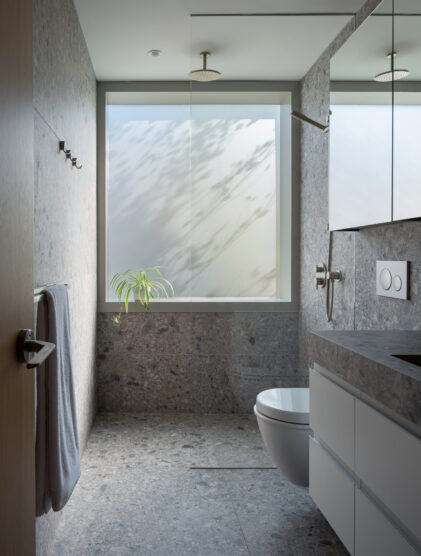
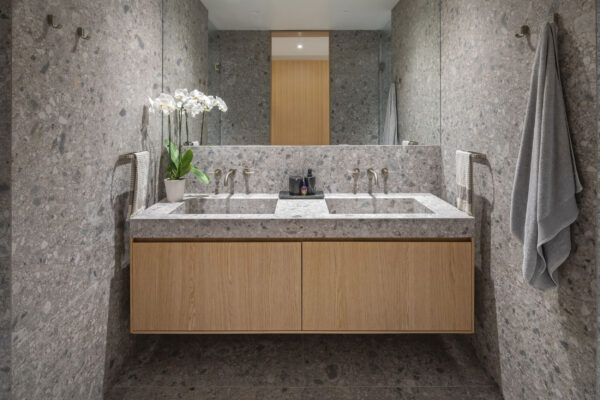
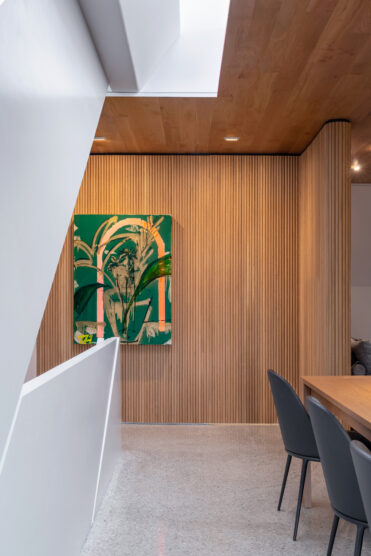
Rather than create a slapdash structure for a rental bedroom, the homeowners took the opposite approach, building their primary residence in the backyard, facing the alley, and transforming the street-facing house into two rental apartments. Because it would be a primary residence, Williamson Williamson set out to give it a presence that would distinguish it from structures clad in the off-the-shelf siding that predominates in the laneways. By using brick, the architects linked the home to the residential landscape of that area. And by laying the brick in patterns, they gave this basic material a sculptural expressiveness.
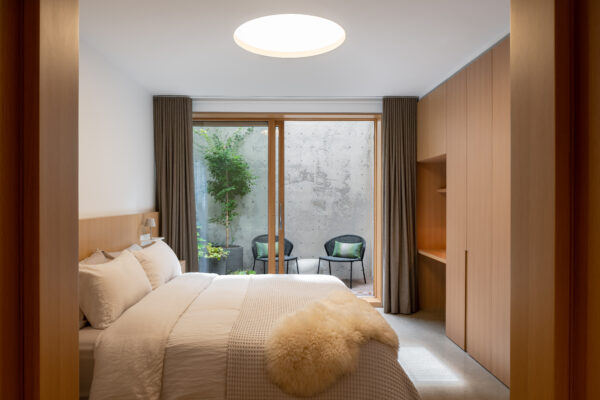
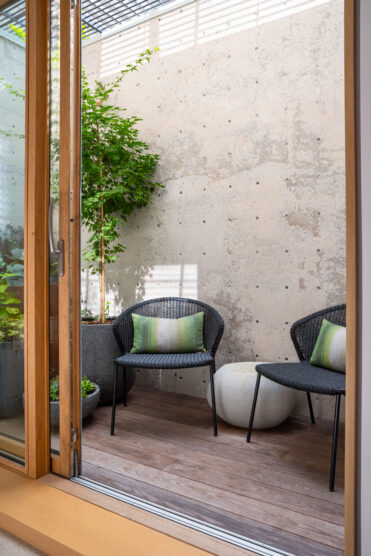
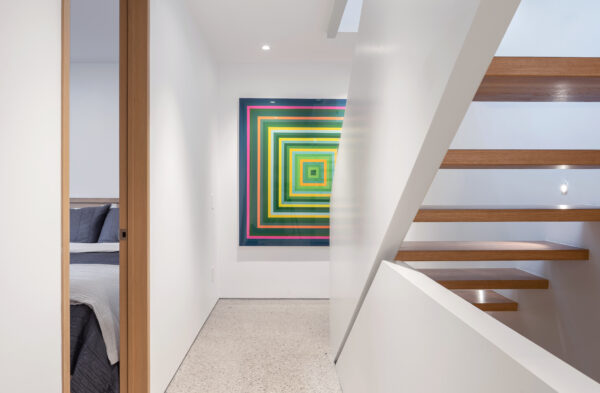
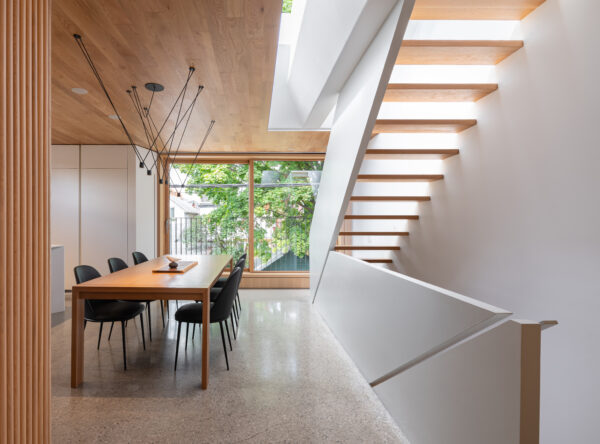
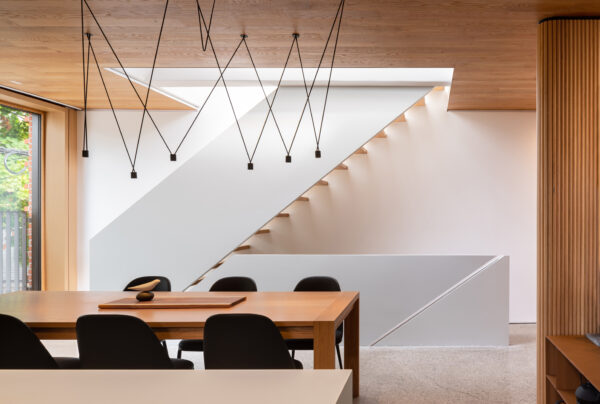
The front entrance, off the back alley, is marked with the plane of a carport canopy, recessed into the house volume. To optimize the tight footprint, the architects developed a clever layout. They arrayed bedrooms for the three sons on the ground-floor level and set the primary suite in the basement. Counterintuitive though that is, the configuration afforded two key benefits: the primary suite now has the effect of a tranquil hideaway, with millwork giving it a relaxing warmth, and the shared living spaces—a kitchen, dining room, and living room—could be positioned on an upper level, perched in the tree canopy with views of the neighbourhood, which brought the alleyway out of the foreground.
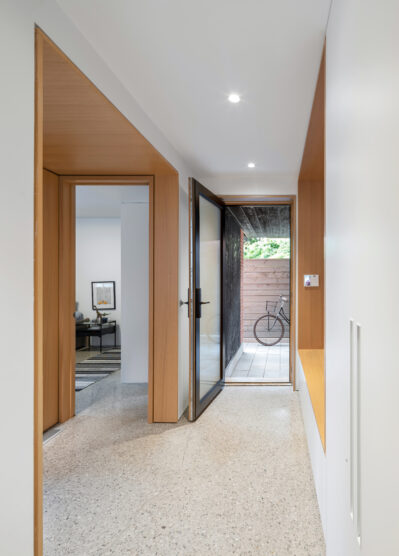
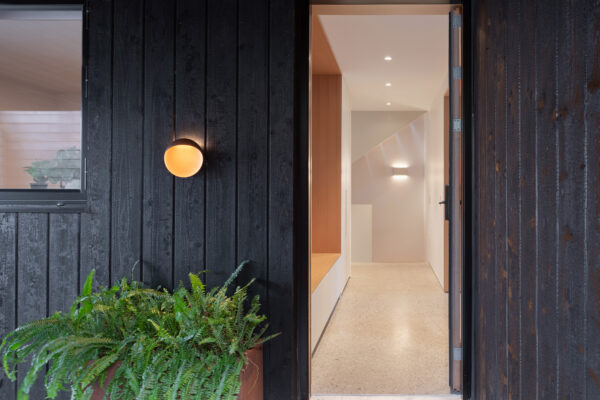
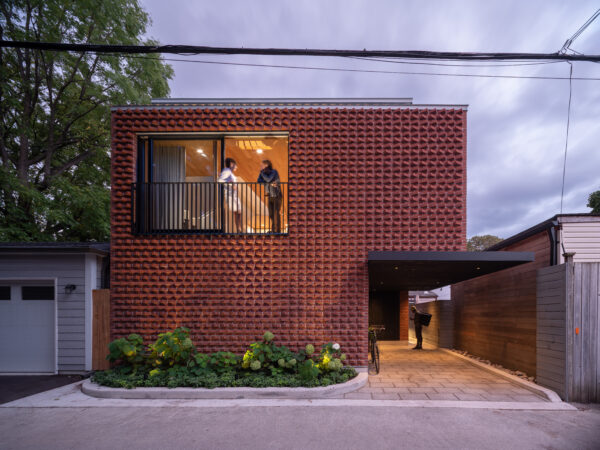
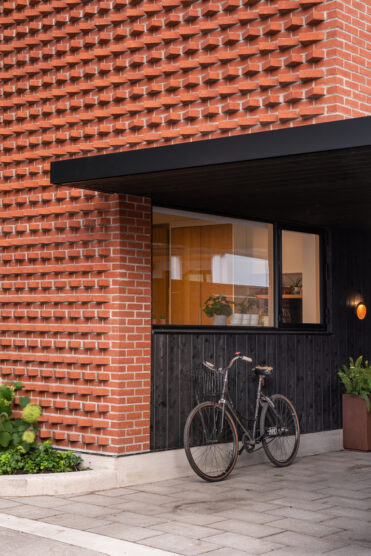
Their clients are themselves in the design and building industries. The husband owns Wilkinson Construction, and the wife is a principal of Figure3, an interior design firm, so the project was a collaboration between architects and homeowners, resulting in an environment that is architecturally inventive and entirely tailored to the residents.



