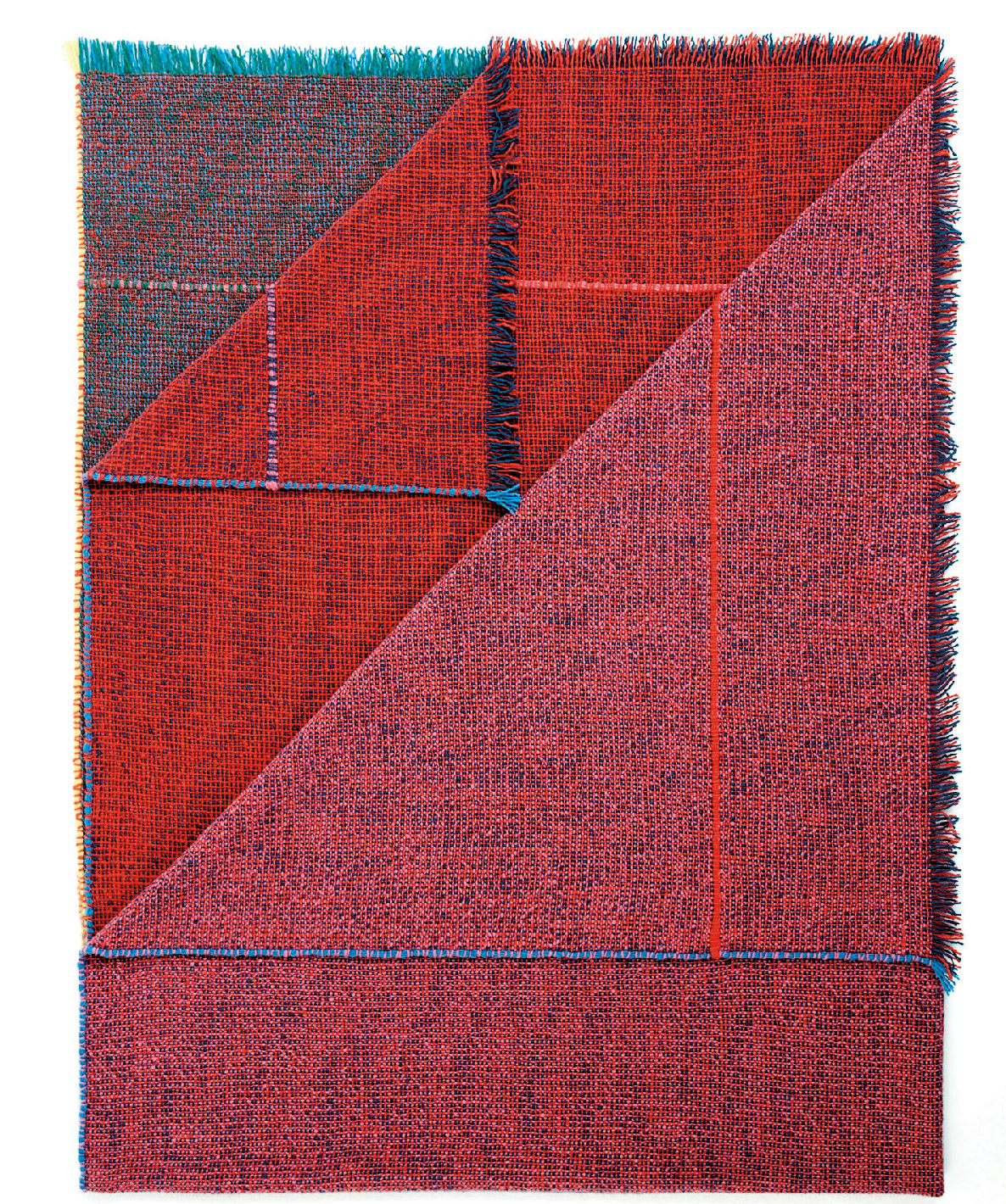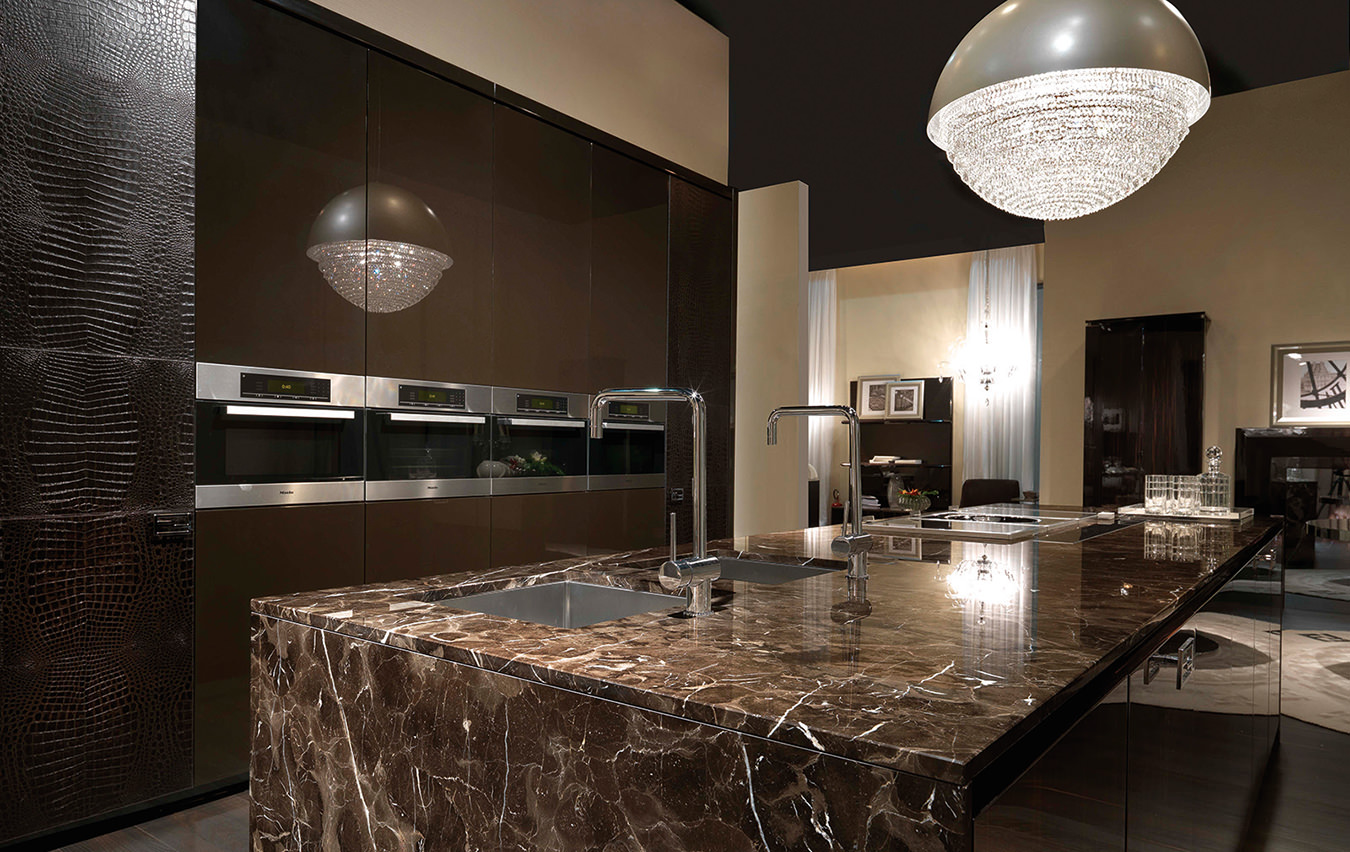Home of the Week: High Sunderland by Loader Monteith
Form and performance.
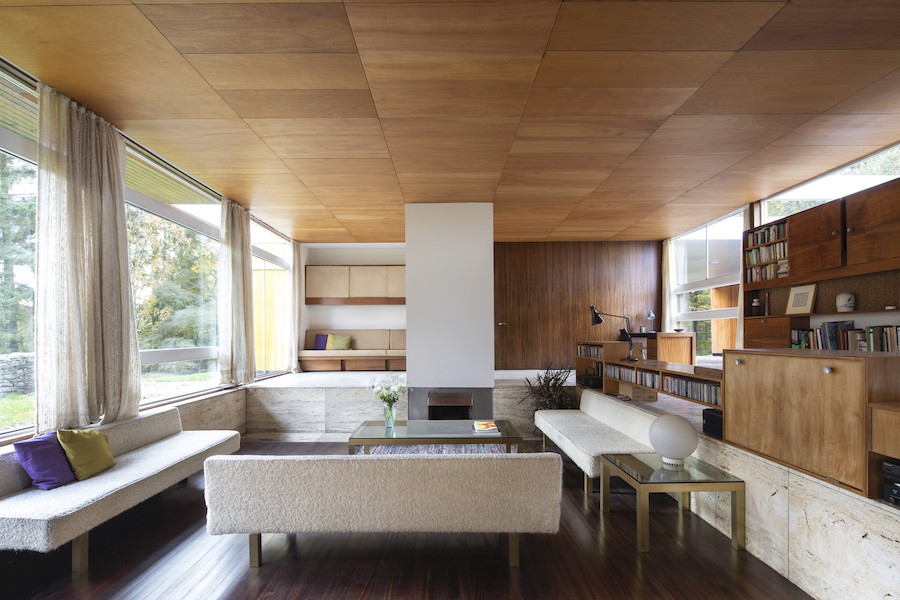
When internationally regarded textile designers Bernat and Margaret Klein set out to build a house in the countryside in the mid-1950s, they wanted an environment that would immerse them in nature. They found a site in the Scottish Borders, on the grounds of a 19th-century manor house, Sunderland Hall. Though the property came with a long pedigree, for their architect, they turned to Peter Womersley, just a few years out of London’s Architectural Association School of Architecture, giving him what would be one of his earliest commissions and a formative project that would put the architect on his path to becoming a seminal figure in British modernism.
Completed in 1957, High Sunderland—or the See-Through House, as Womersley’s design is known—became an emblem of midcentury modernism. Its steel frame, open plan, and expansive windows are the very picture of that era. The house is now a Category A-listed building, the highest heritage designation.
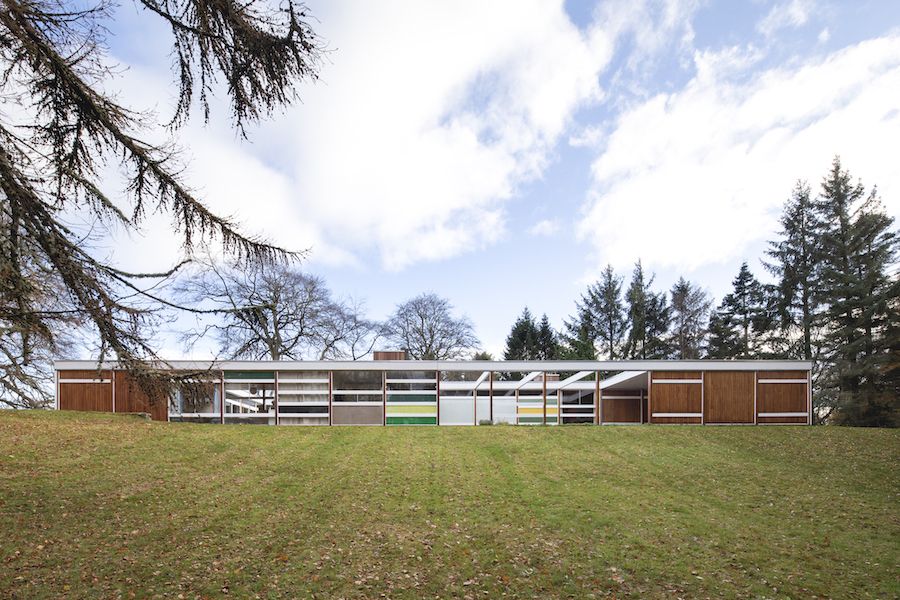
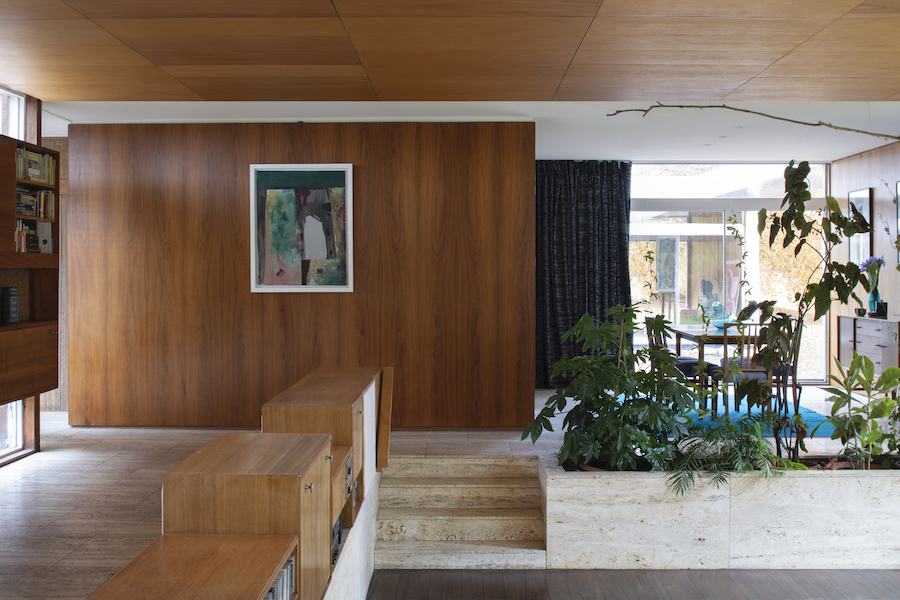
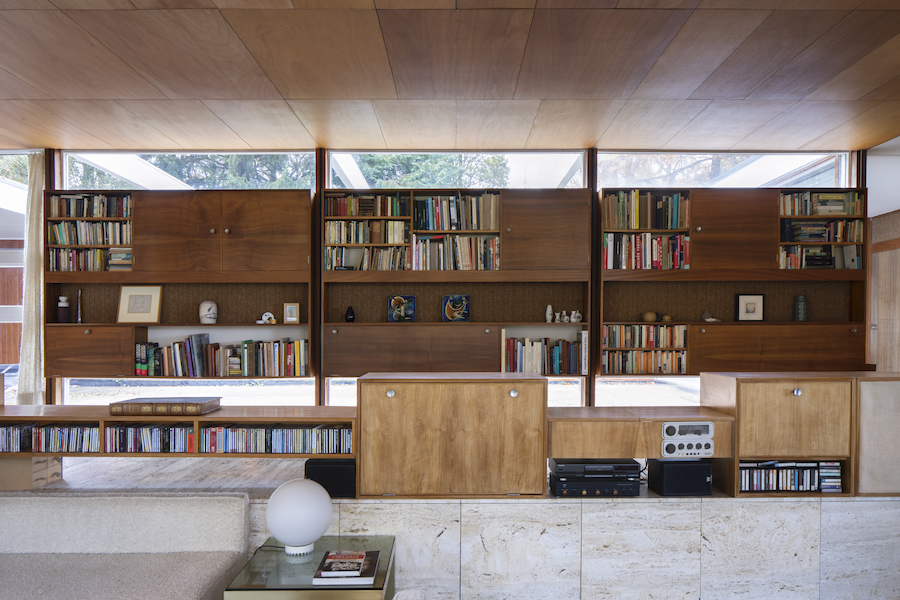
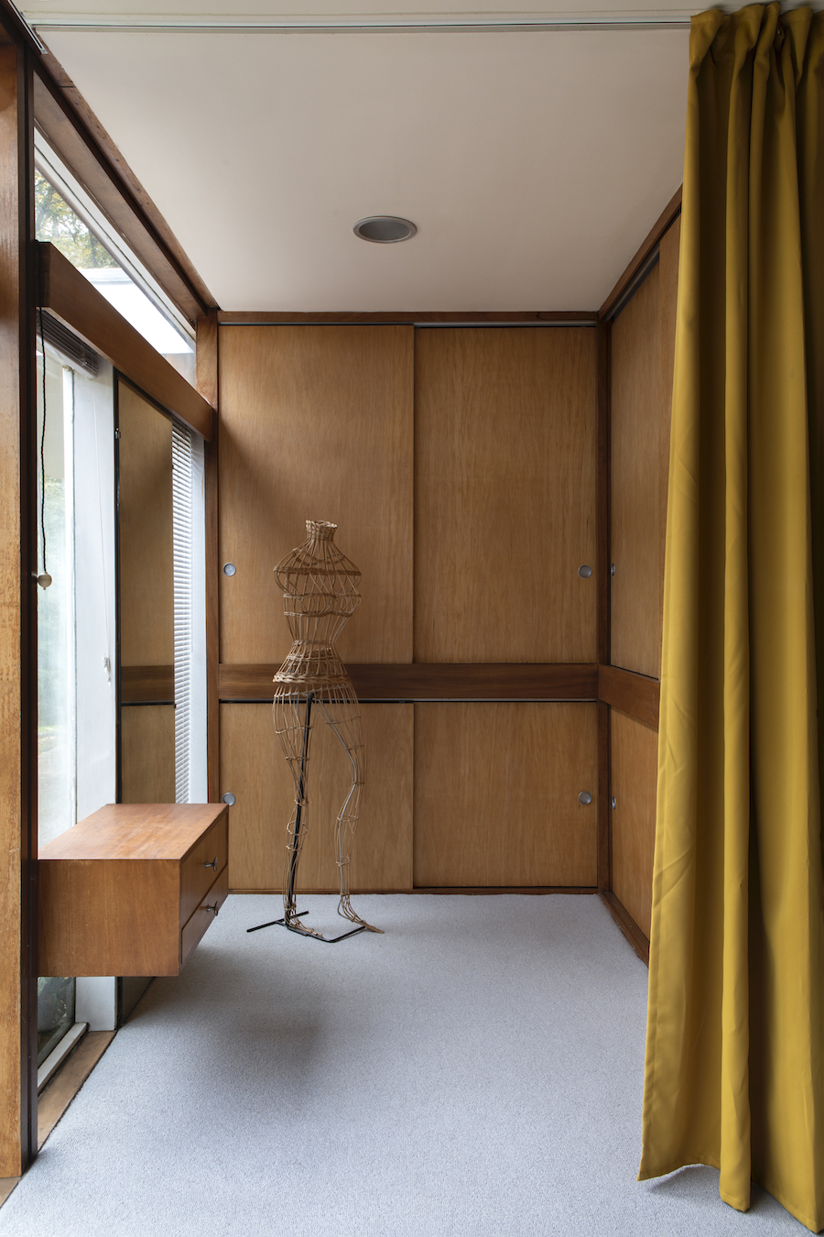
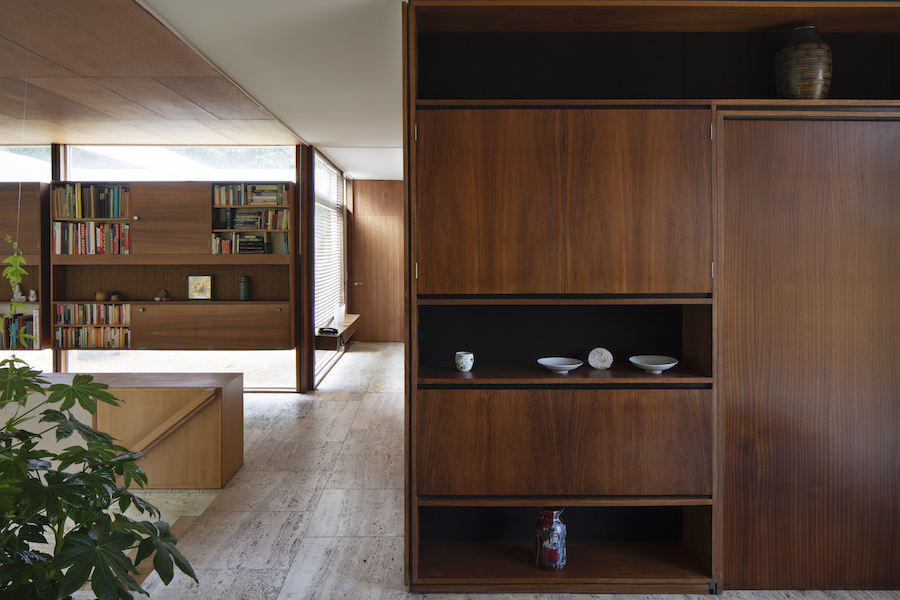
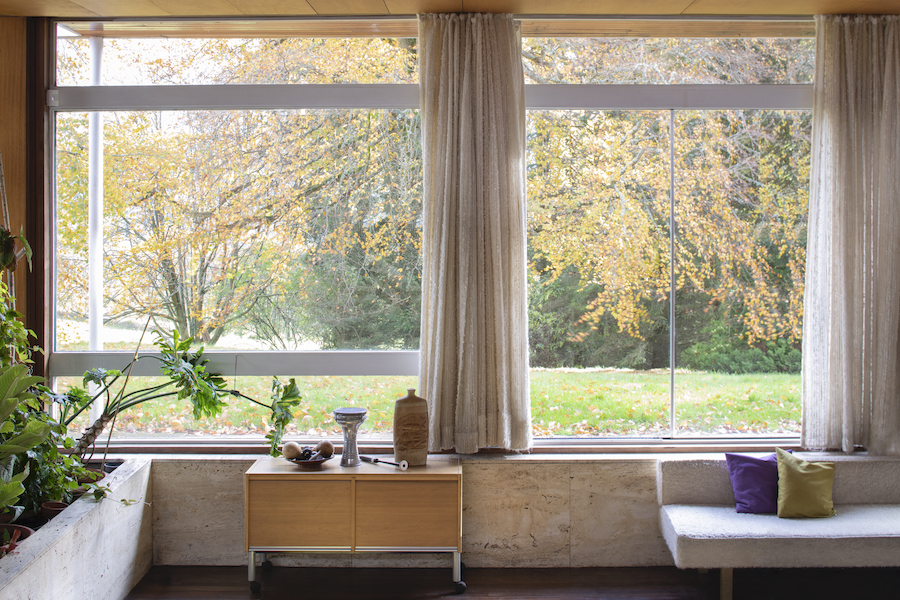
The house was owned by the Kleins for decades, becoming the venue for family life but also for exhibitions, fashion shows, and social gatherings. When the Kleins’ daughter, Shelley, finally listed the house for sale in 2017, she told The Modern House, “The house takes my breath away. Every wall has been framed beautifully and the space is very tranquil, very friendly, very open—there are no dark corners here.”
Shortly after the house was sold, though, it caught fire, causing considerable damage to the structure and finishes. Recognizing its historical importance, the new owners took the fire as an opportunity to fully restore the house, turning to Scottish architecture firm Loader Monteith. Drawing from extensive research, including construction documentation found in a Swiss periodical from 1959, Loader Monteith carried out a meticulous restoration project, using original materials and details wherever possible. The firm’s conservation specialist Iain King says, “Any proposal of a rigorously Miesian-planned modernist house like High Sunderland needs to be addressed in a similar manner—with rigour and meticulous attention to detail.”
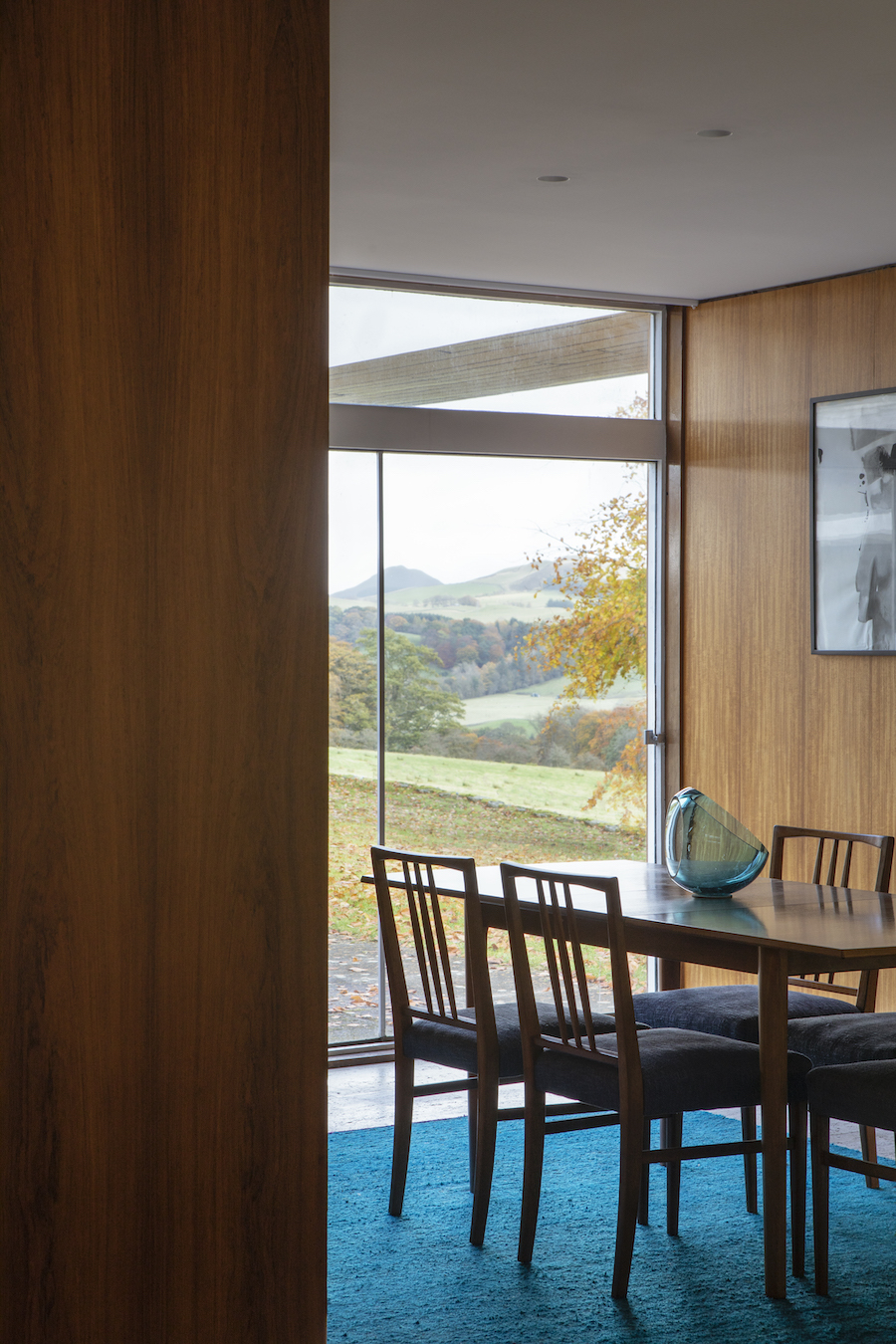
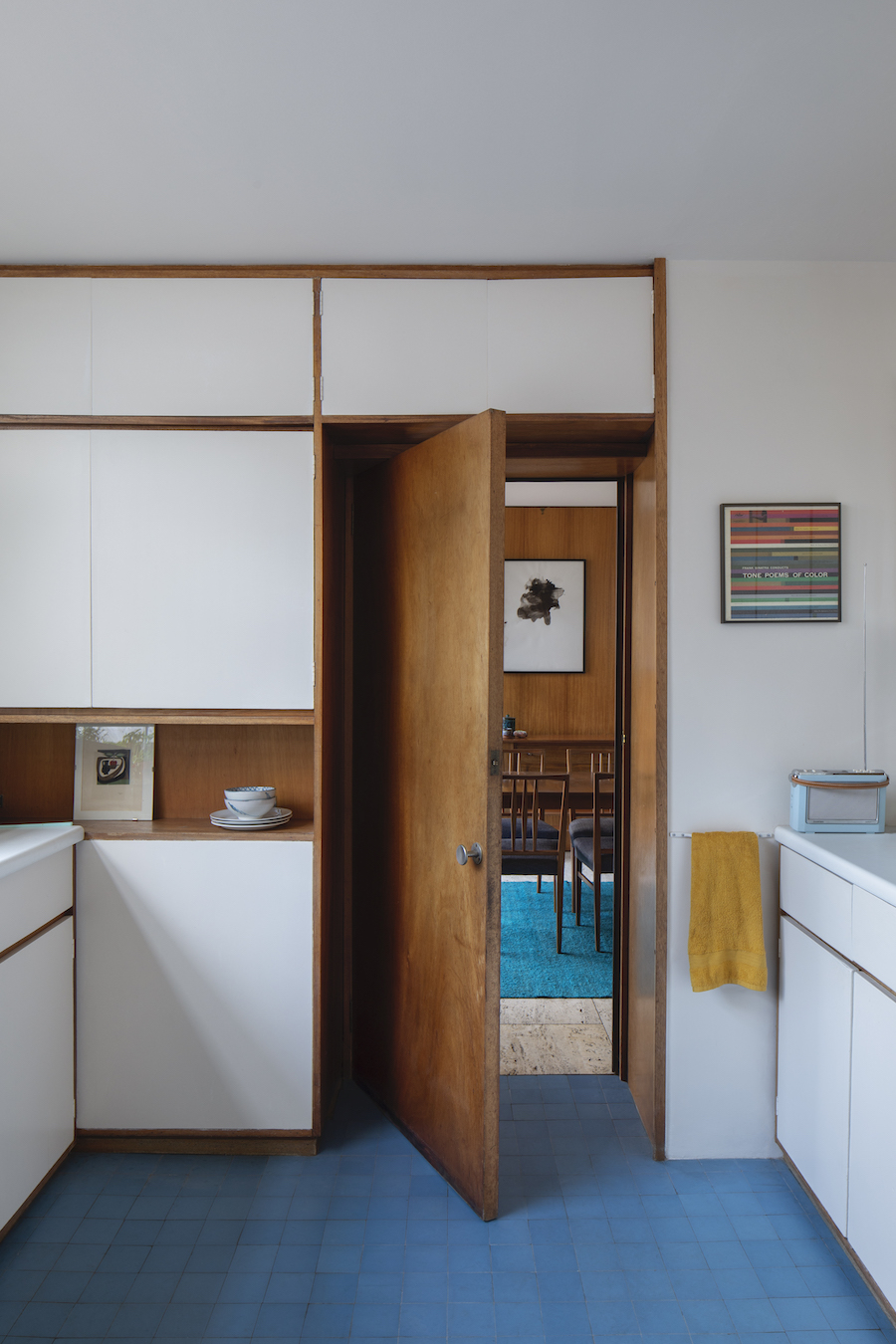

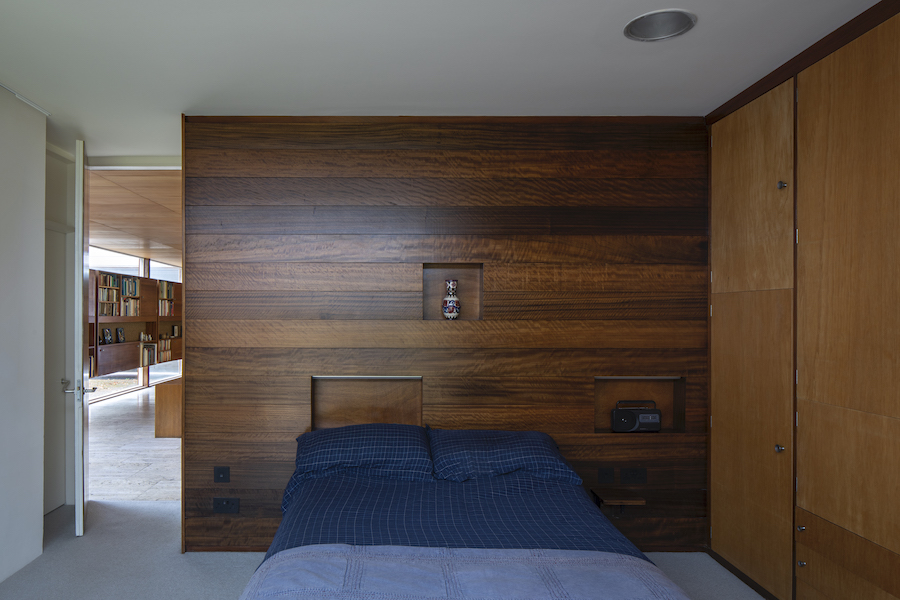
In analyses the team did on site, they uncovered traces of the Kleins’ life in the house. Bernat Klein was an avid painter, for example, and one of the wood surfaces where he painted showed the impression of brush strokes, bearing the trace of where he would rinse his brush. Loader Monteith worked with a local joiner to preserve those delicate details.
The restoration project was not only about looking back. The clients and architects used the project as a chance to make updates to the house with an eye toward optimizing its energy performance. Without altering the profile, Loader Monteith incorporated high-efficiency insulation into the roof and discreetly tucked a heat pump on it, providing energy-efficient heat. As a result, the look of the original building has been faithfully restored, but its spirit—living in nature—has been updated to the 21st century.



