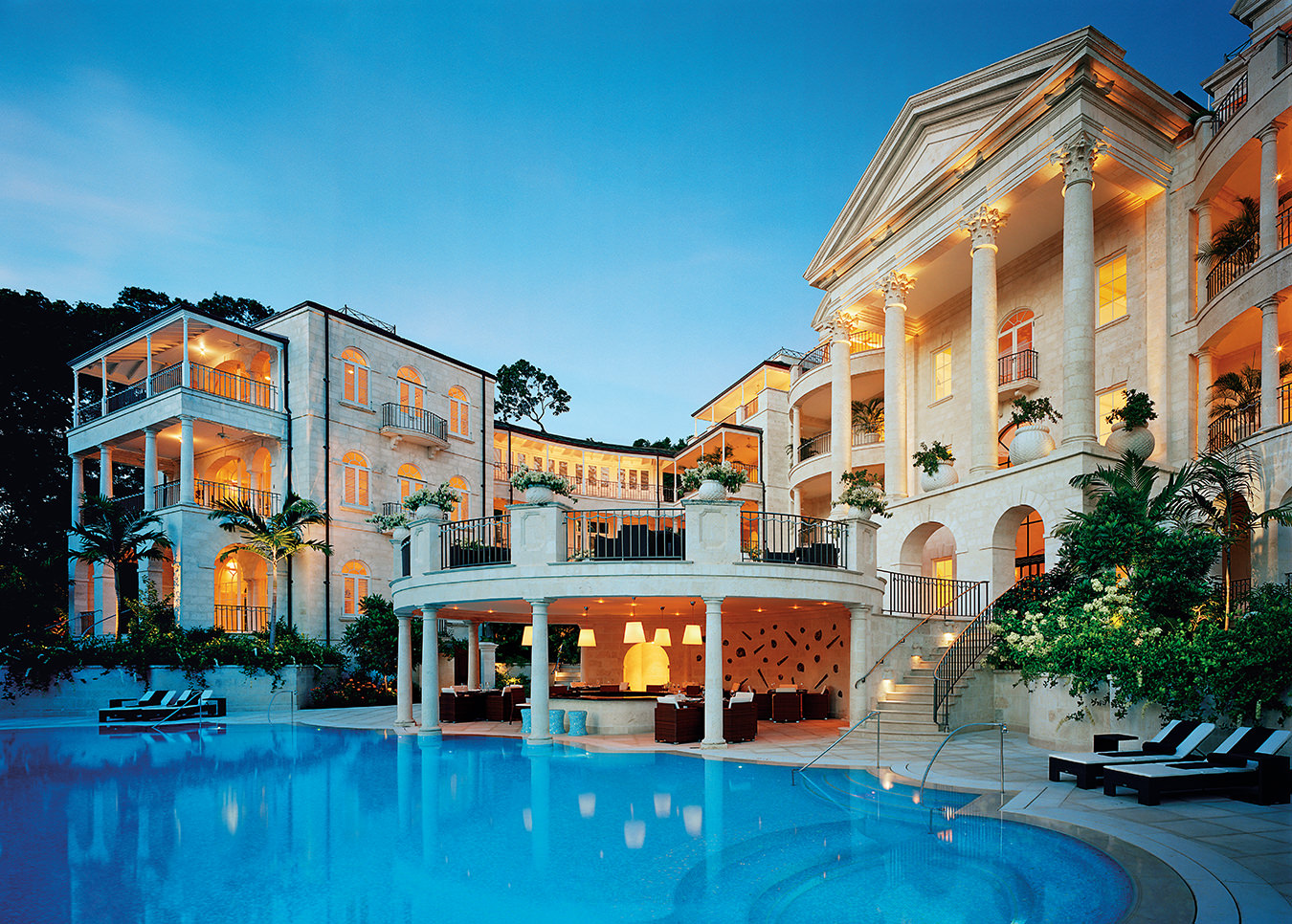Roam Ranch: A Modern Texas Home Surrounded by Nature
Baldridge Architects transforms a weekend retreat near Fredericksburg into a full-time home.
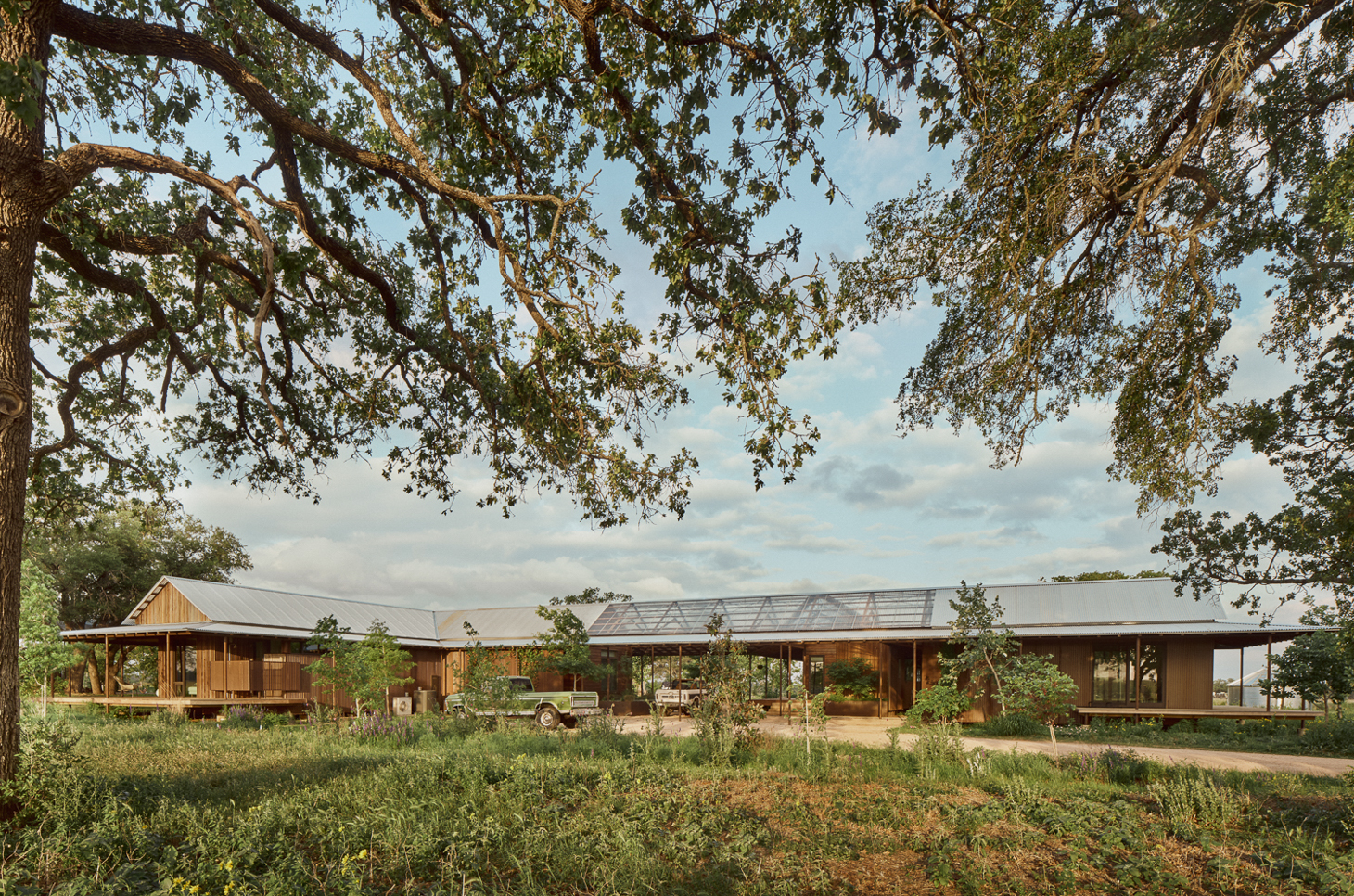
A couple in Austin, Texas, had settled into a familiar arrangement: they had a house in the city and a weekend retreat—a working ranch—outside Fredericksburg, Texas. But in the great live/work shuffle of 2020, they determined to make the ranch their sole residence.
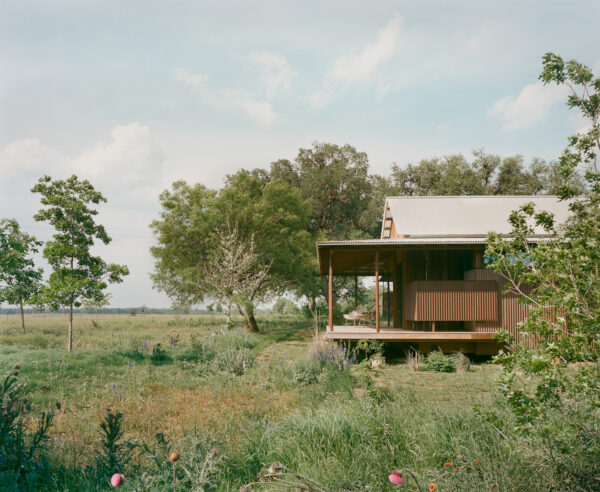
To make that a tenable proposition, though, they would need to transform their property from something that worked for rustic weekends into one that would support them full time.
The property was not a blank slate. Over the years, they had built two structures: a kitchen/dining pavilion and a single-bedroom structure. As they looked to the future of this environment, they turned to Baldridge Architects, the firm in Austin that had designed the couple’s home in that city.
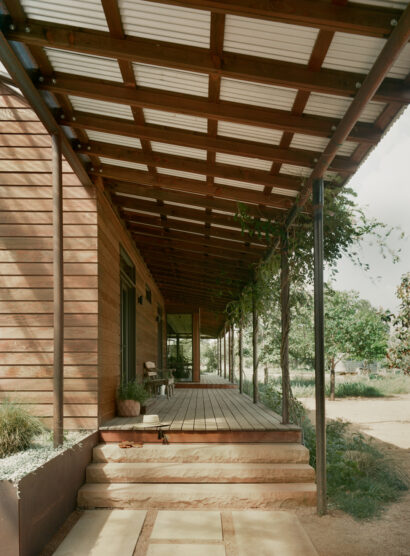
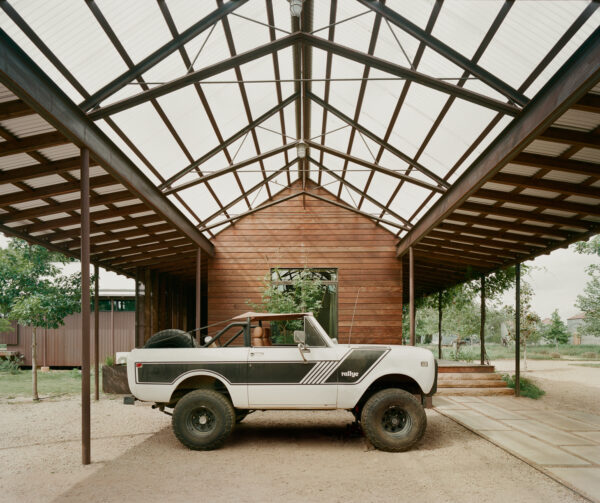
One of the design priorities was to integrate the existing structures into the new home. Baldridge picked up on that theme and developed a cohesive assemblage of distinct parts. As a result, the bedrooms, carport, kitchen, offices, living room, and gym are all expressed as different areas, but they are unified under a continuous roof. The corrugated polycarbonate roofing matches what had already existed and picks up on the agricultural vernacular the couple wanted.
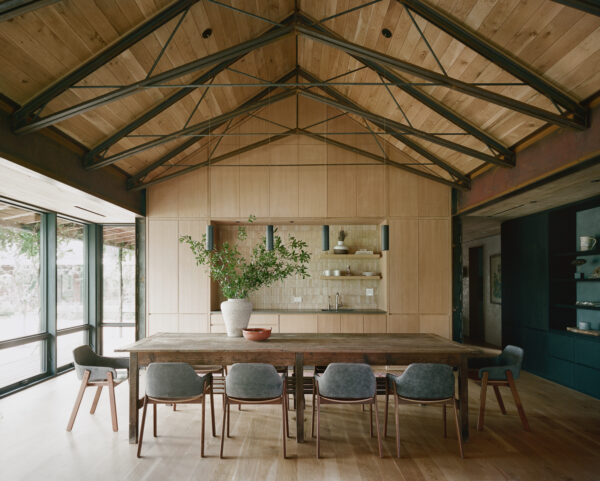
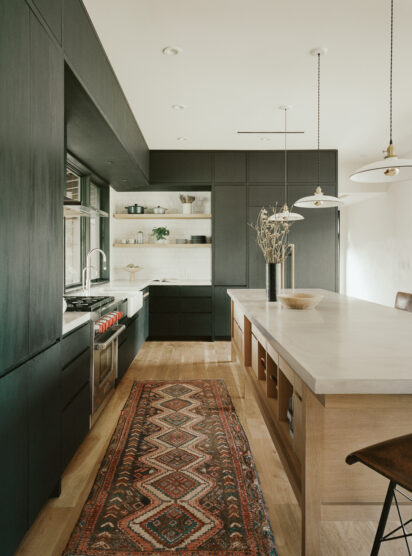
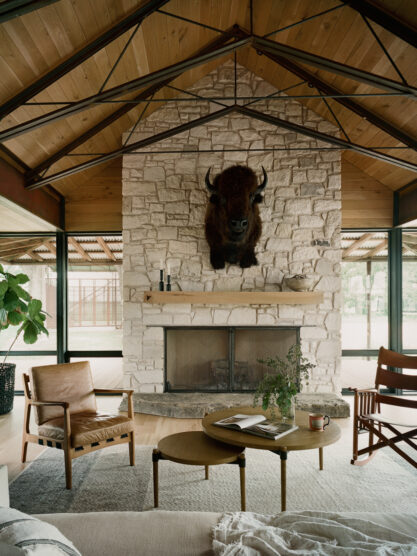
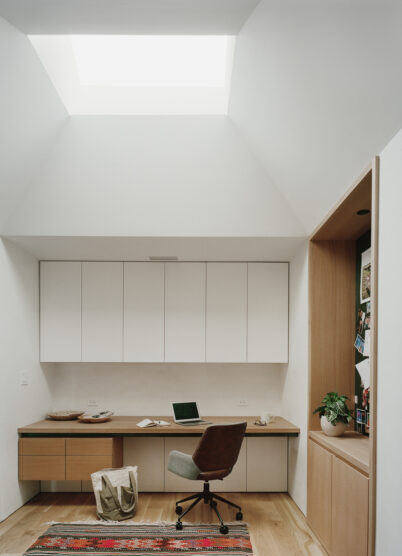
This configuration allows the couple to live and work on the property in ways that enable boundaries between their busy work lives and their desire to retreat in nature. Combining everything under a single roof creates a series of indoor/outdoor spaces for appreciating the Texas landscape. (It also provided spaces where the couple could live and work on-site during construction.)
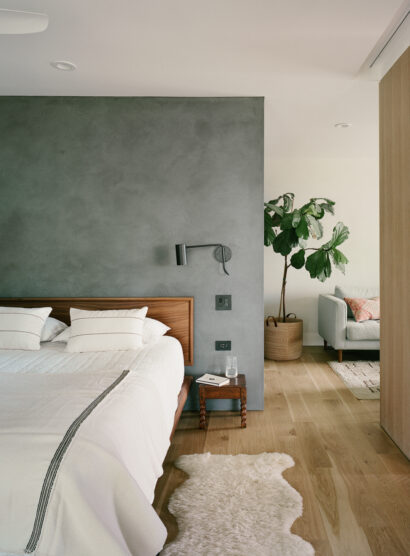
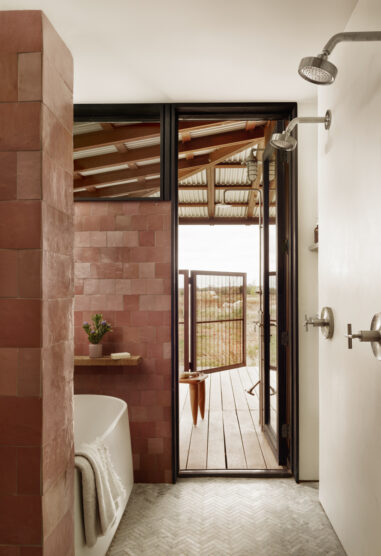
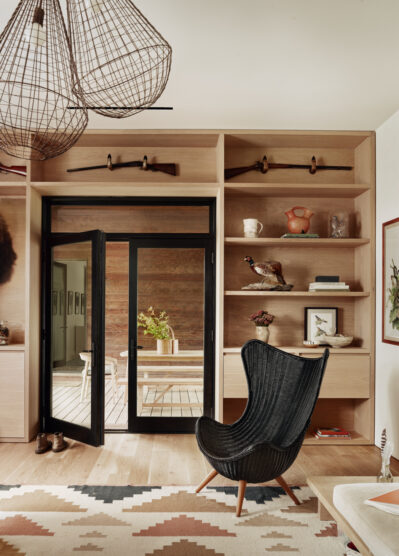
Though the forms and the cladding material (Douglas fir and corten steel) all reference the language of a Texas ranch, this is no empty gesture. The 4,362-square-foot home is a bona fide ranch house where the owners can expand their agricultural business.
Photography by Casey Dunn.




