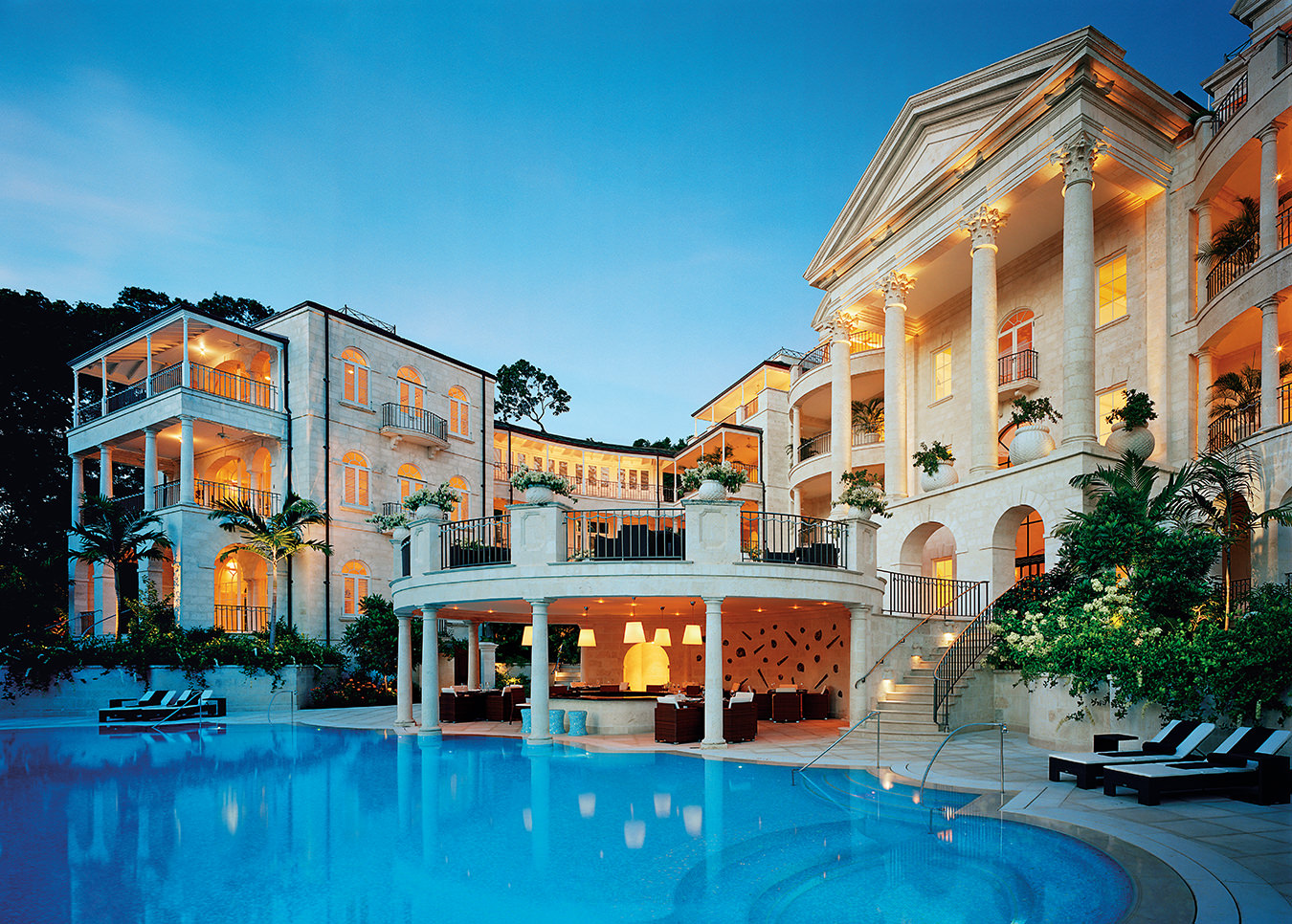A Hudson Valley Residence Overlooking the Charm of the Catskills
HGX Design creates a home with access to an abundance of light in Hudson Valley, New York.
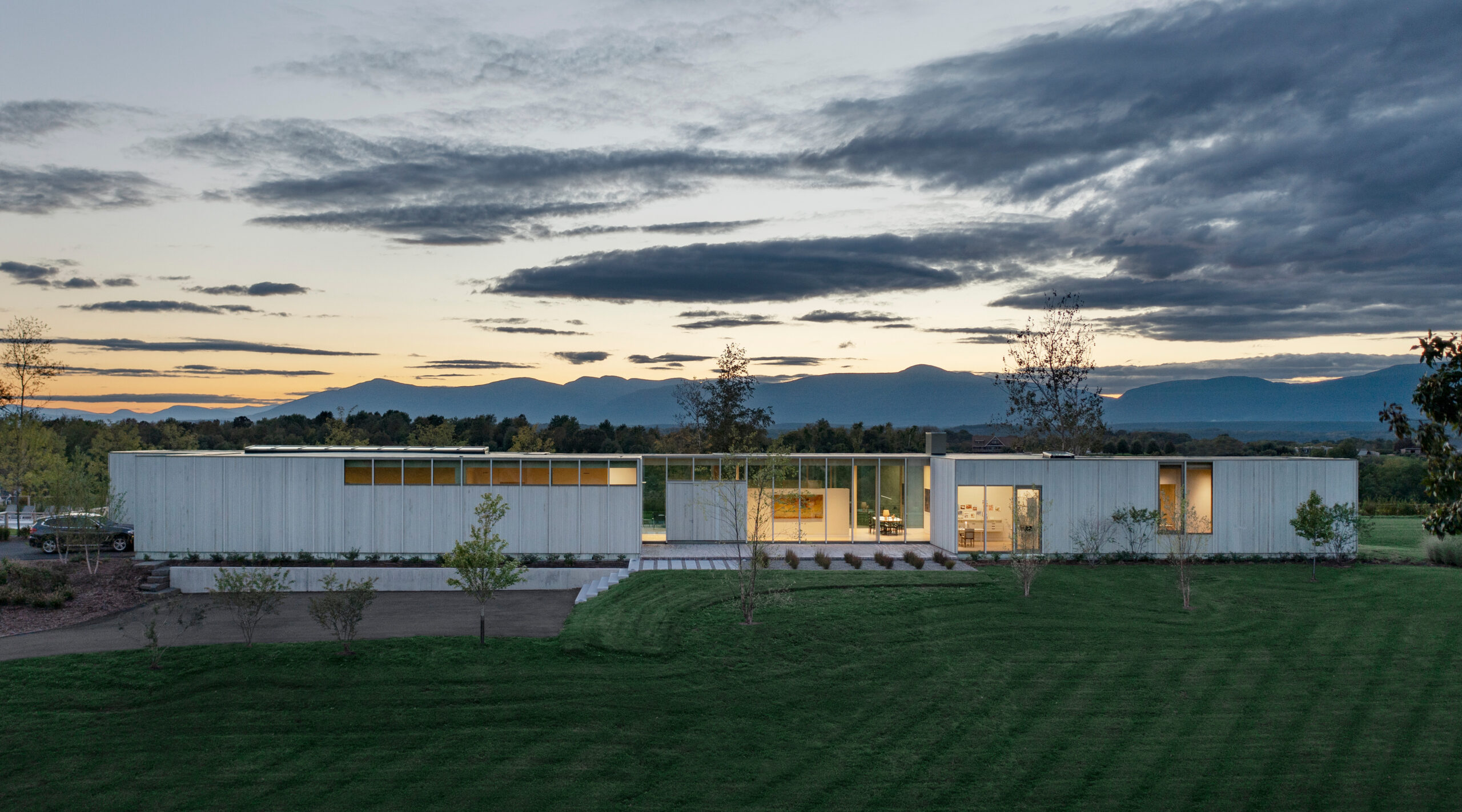
Photo by Peter Aaron
For well over a century, the Hudson Valley, in Upstate New York, has been a siren song for New York City residents looking to escape the city. Drawn to the slower pace of its lifestyle, the rolling hills of its landscape, and the charm of its agricultural vernacular, people flock to the region in pursuit of an experience in nature.
“There are many ways to form relationships with nature, including by juxtaposing or by blending in,” says Hal Goldstein, the founder and creative director of HGX Design, and the architect of this new house on a ridge overlooking the Catskill Mountains. As its design makes clear, Goldstein and his team opted for juxtaposition. The flat-roof glass-clad structure looks more to the history of modernism in the region than it does to Dutch colonial barns.
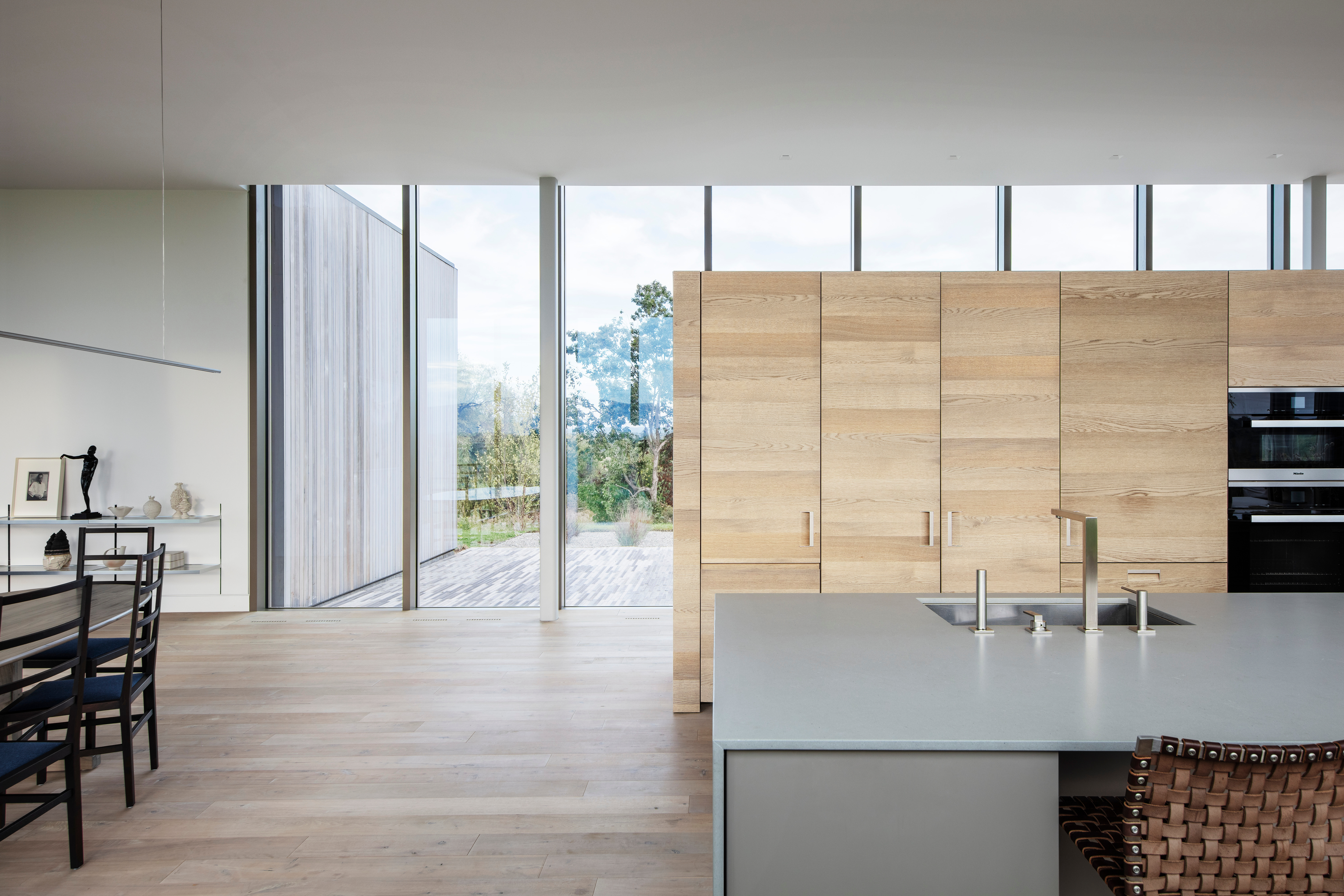
Photo by Scott Frances
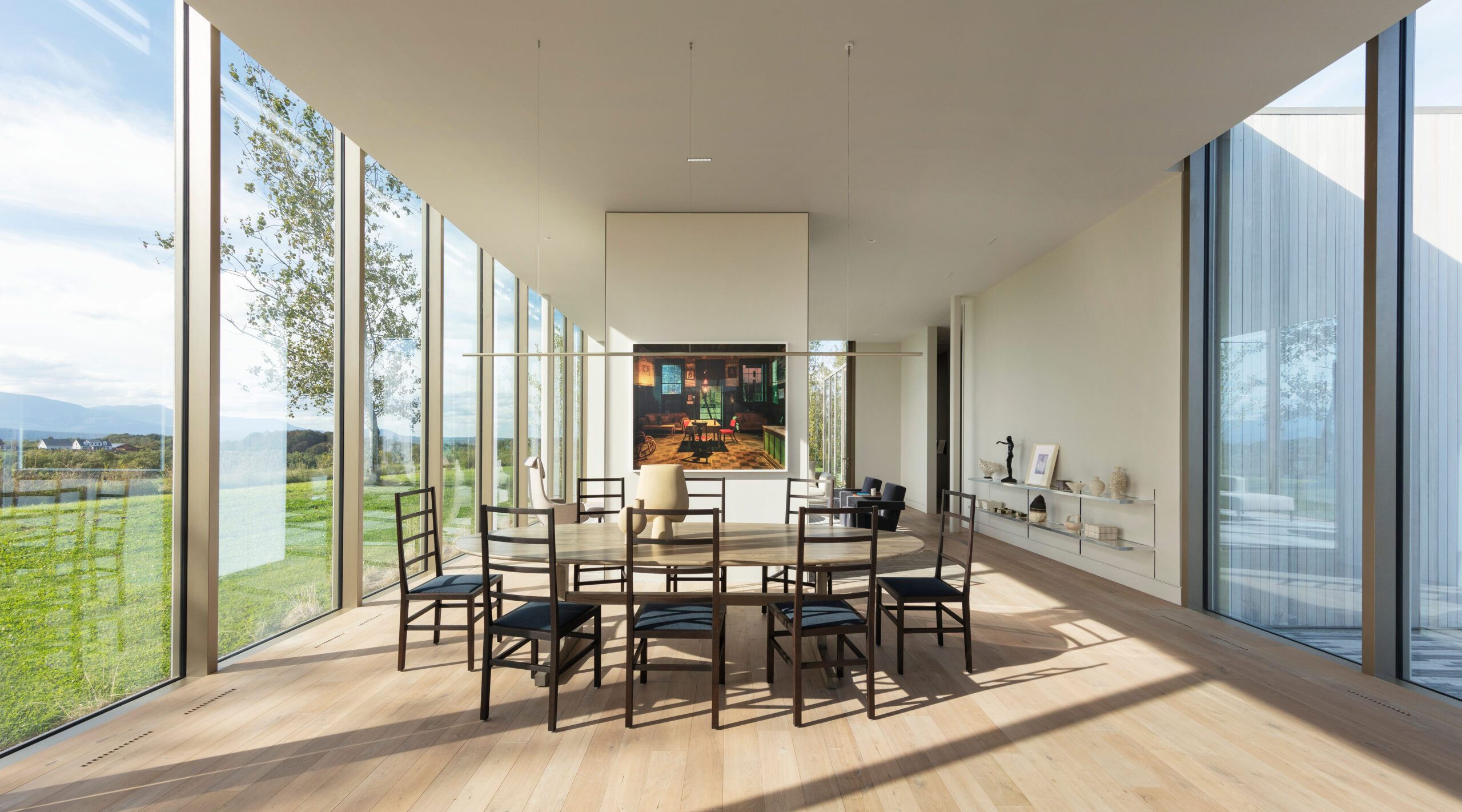
Photo by Scott Frances
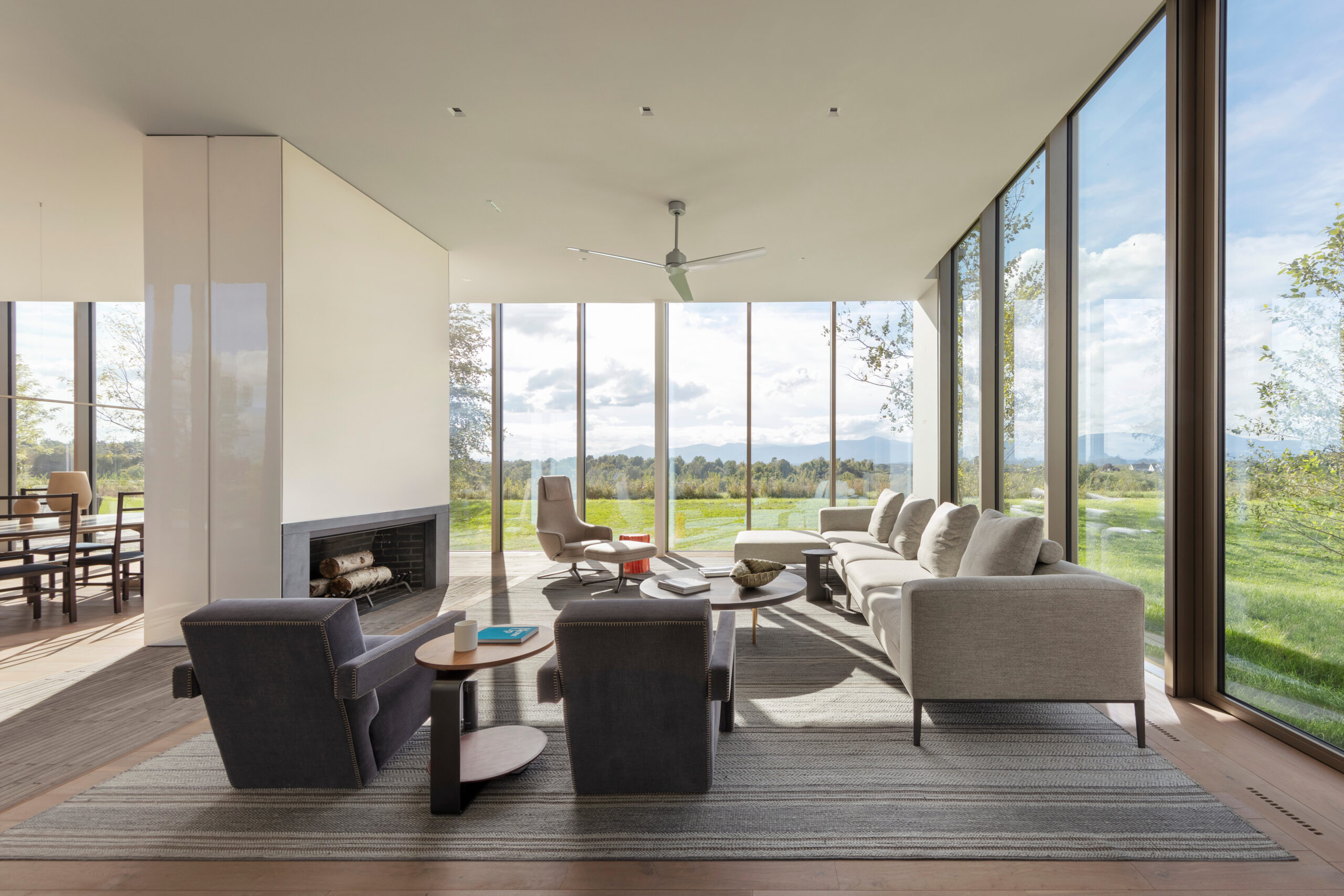
Photo by Scott Frances
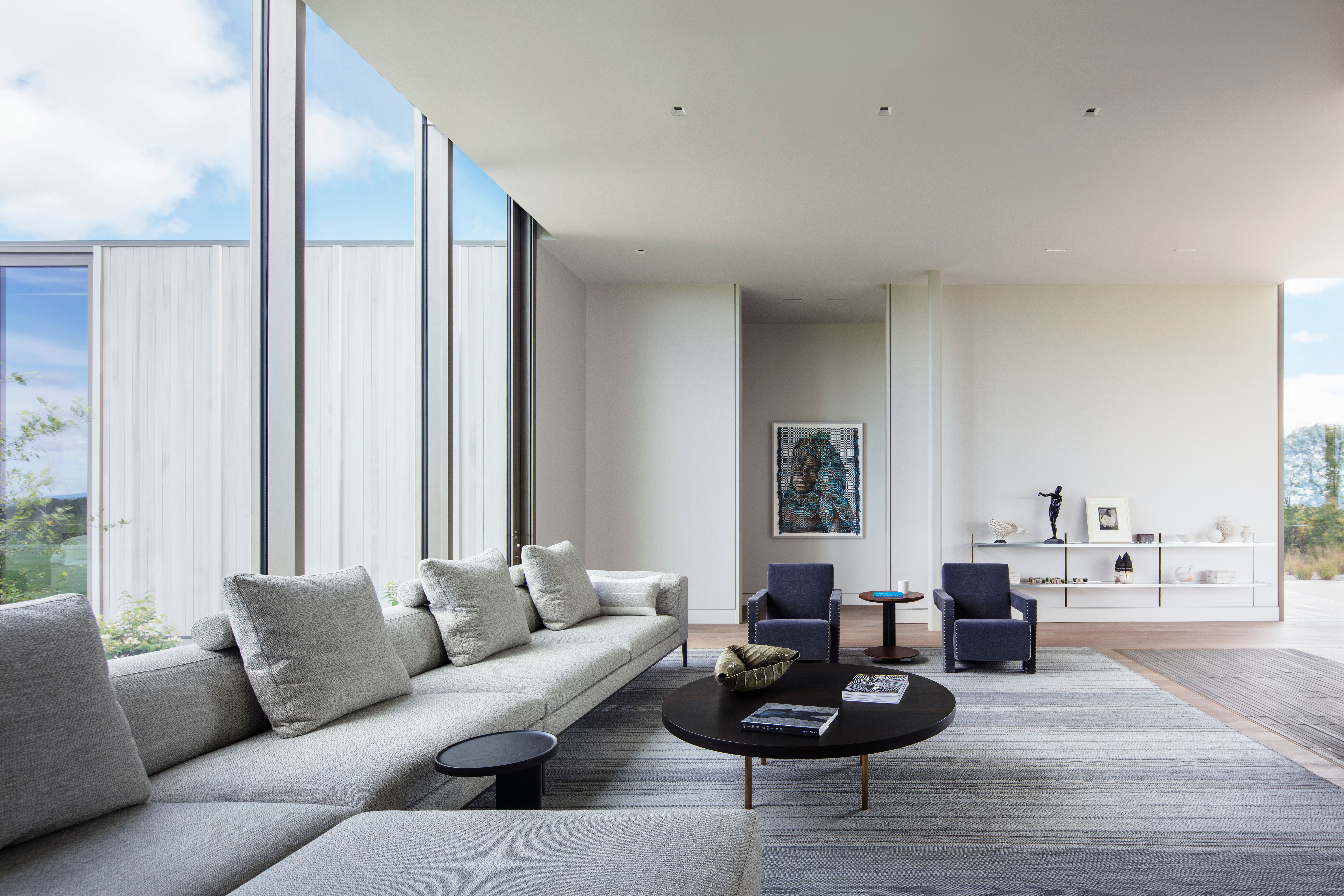
Photo by Scott Frances
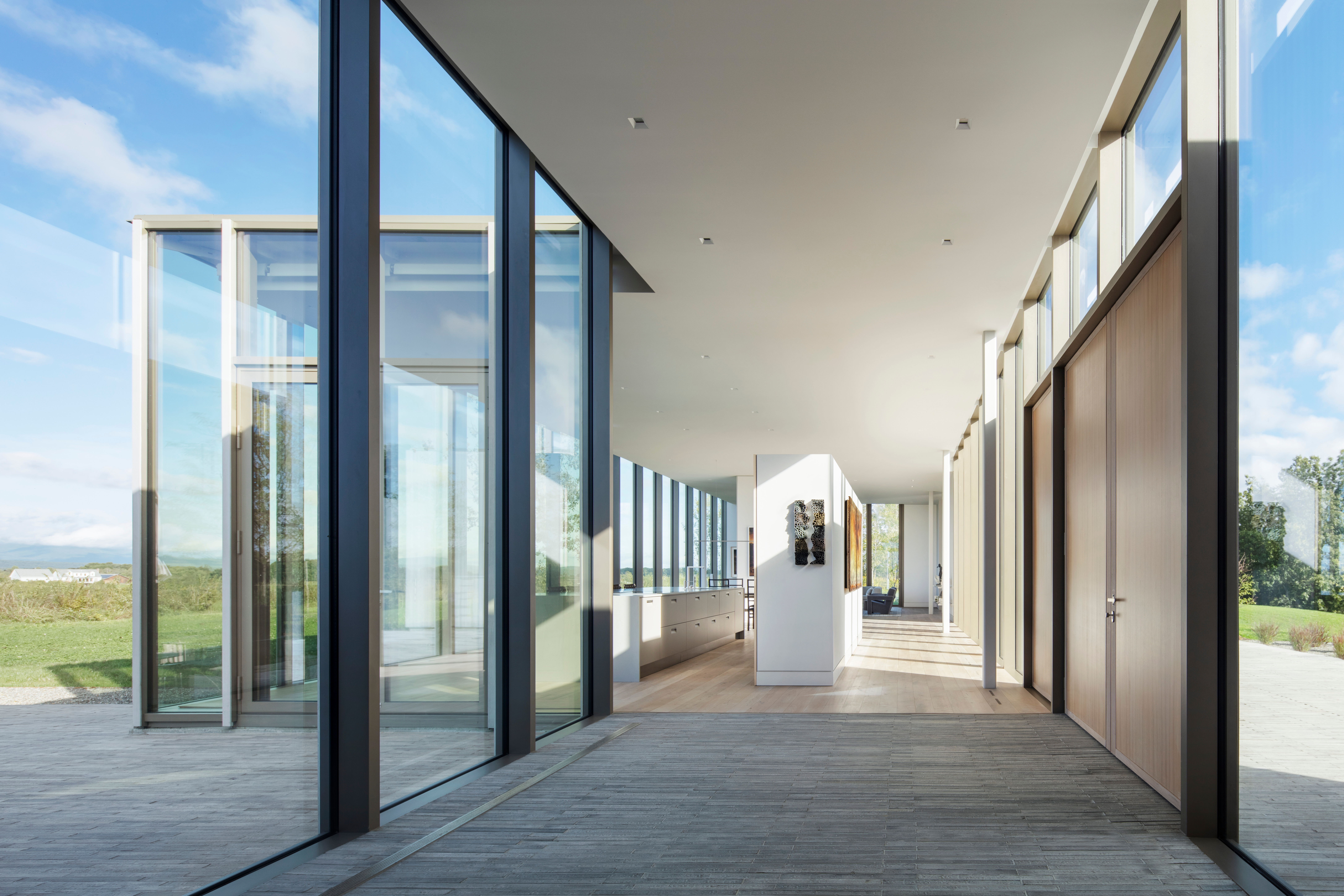
Photo by Scott Frances
Where the architects did draw inspiration from agricultural vernacular was with the home’s footprint. In a landscape dotted with long barns and stables, the architects imagined a home that would have an elongated footprint. The result is a home that is never wider than a single room.
Within this footprint, Goldstein situated the primary suite on one end and three guest accommodations on the other. Between them, there are the shared spaces: a dining room, the kitchen, and a living room. This layout is fairly legible from the outside. The ends of the house containing the bedrooms are clad with custom-stained red cedar siding. Toward the centre, where more public spaces converge, the architects used floor-to-ceiling glass panels, allowing the house to connect with the site and the landscape. A glazed roof along the home’s main corridor brings natural light into those areas of the house that are concealed behind the wood cladding, ensuring that daylight is accessible throughout.
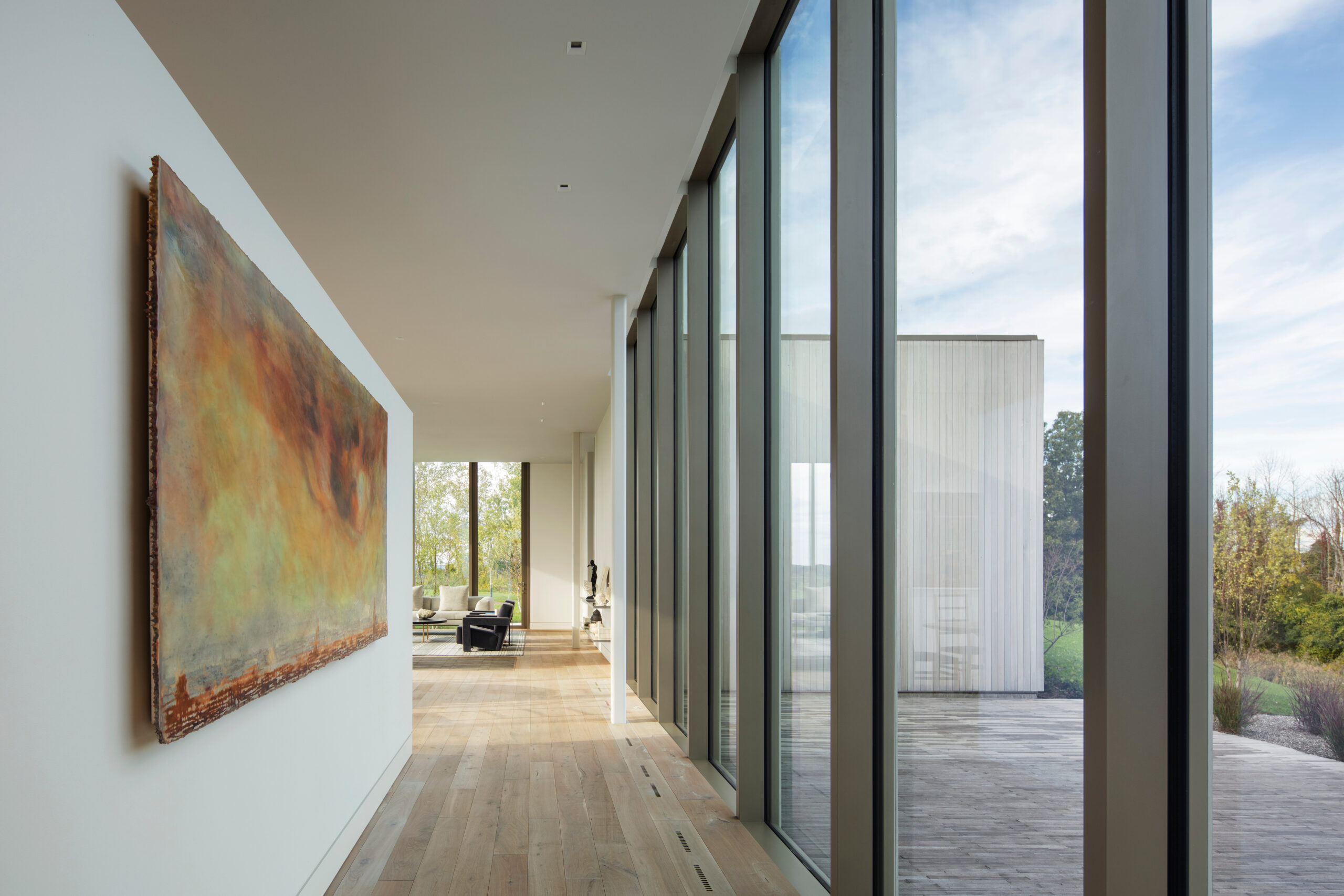
Photo by Scott Frances
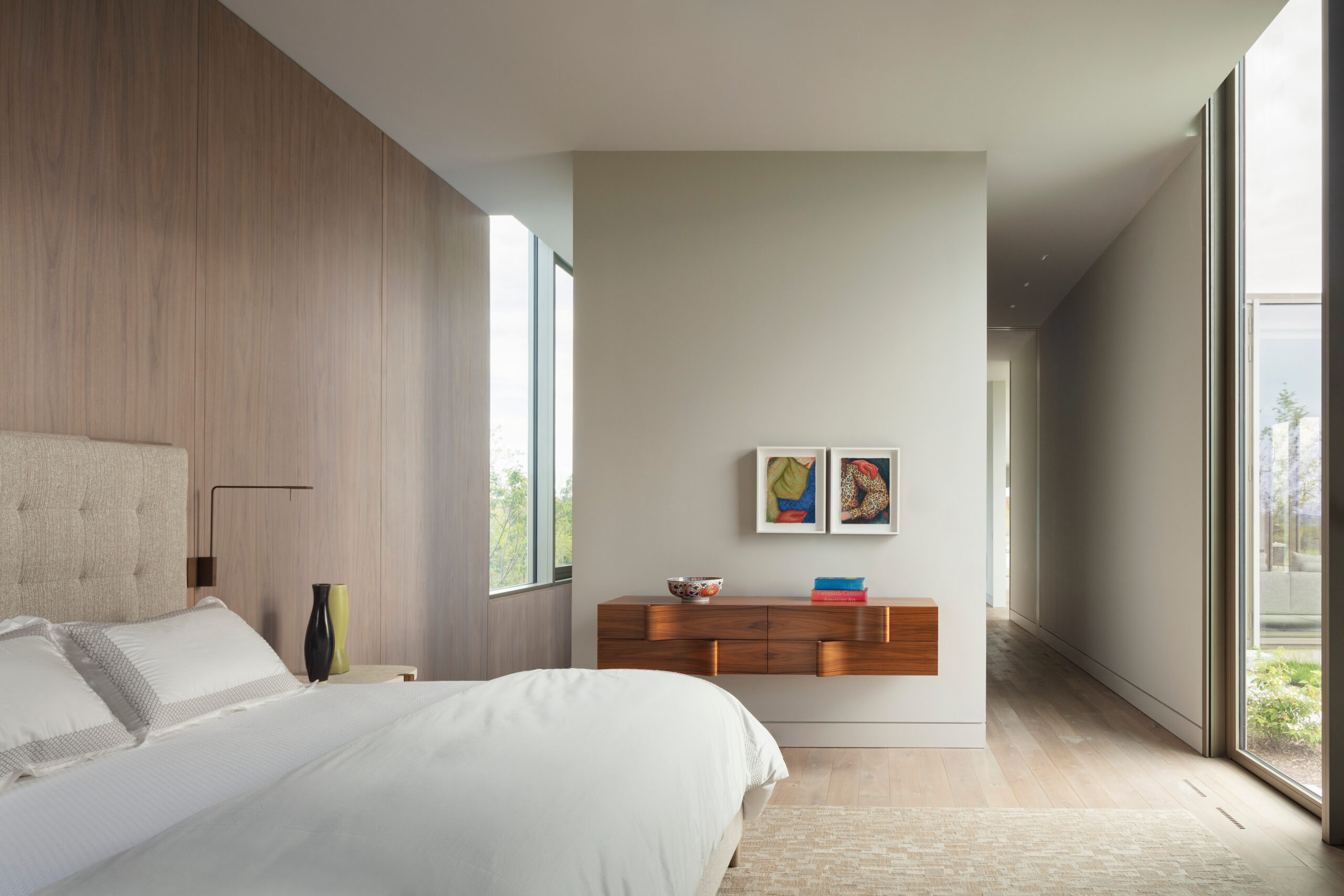
Photo by Scott Frances
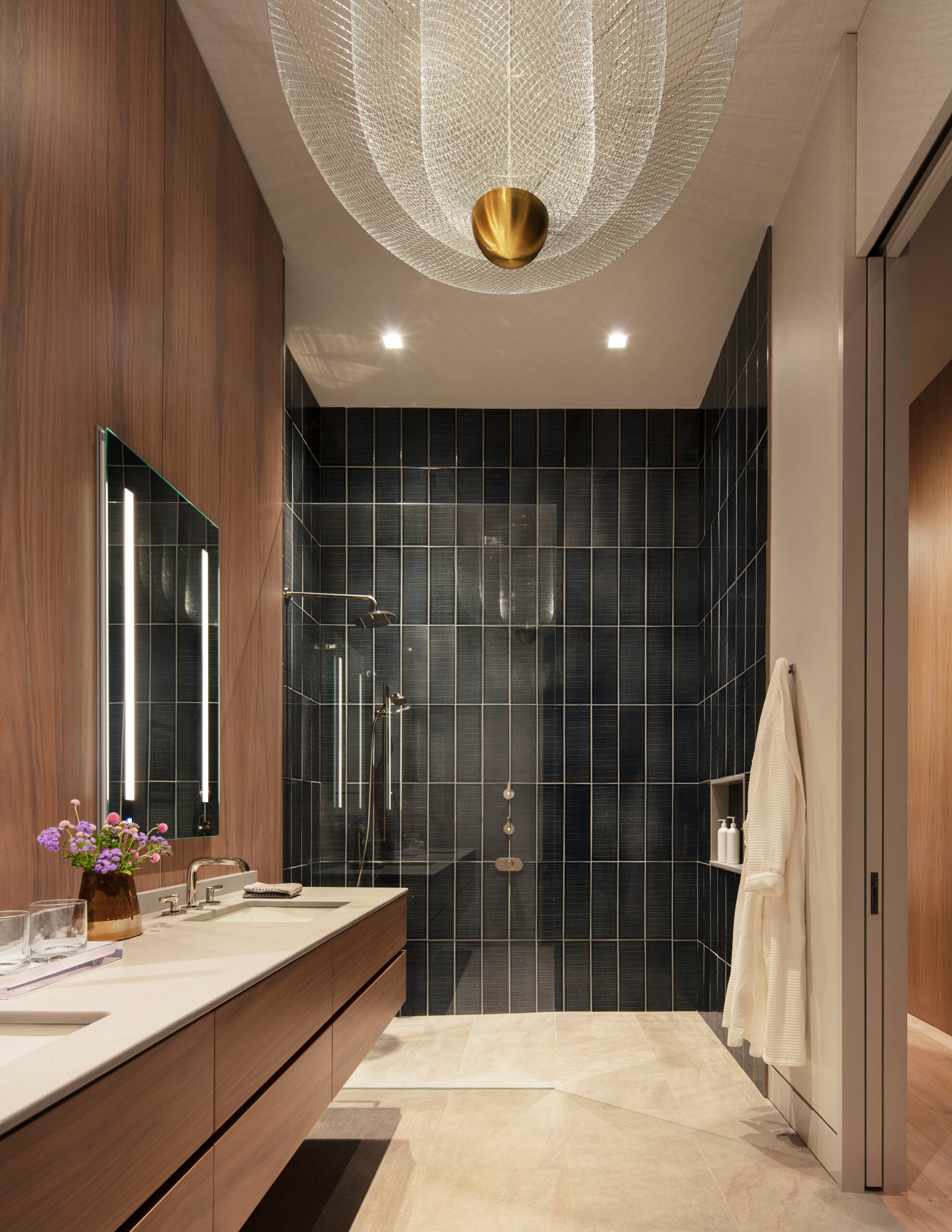
Photo by Scott Frances
Within the modernist envelope, the furniture program provides personality and warmth, with pieces (many from New York) sourced from BDDW, Albrecht, and Espasso. For custom rugs, which are set against the home’s custom-stained walnut flooring, they turned to Fort Street Studio, a New York-based designer.
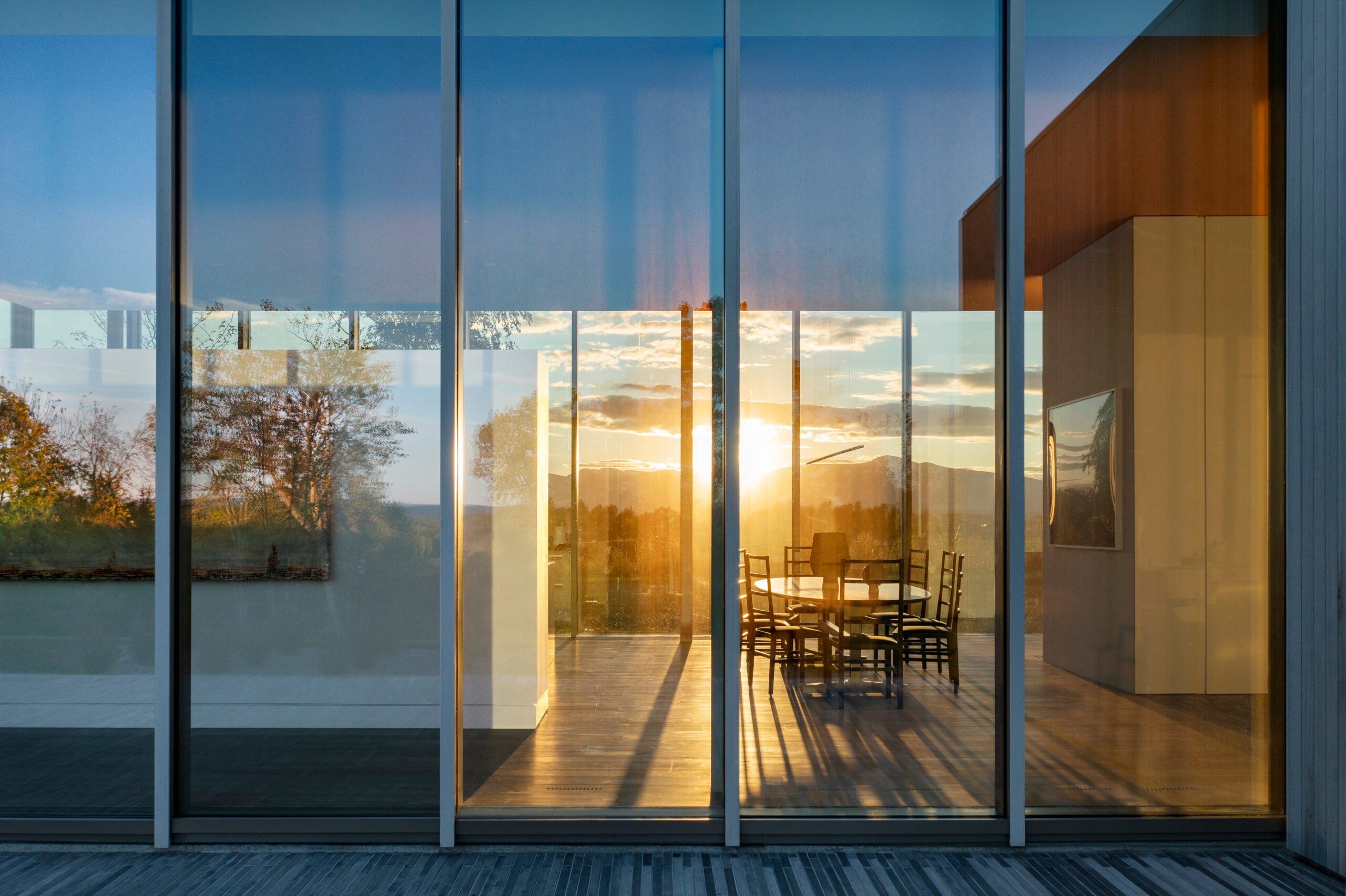
Photo by Scott Frances
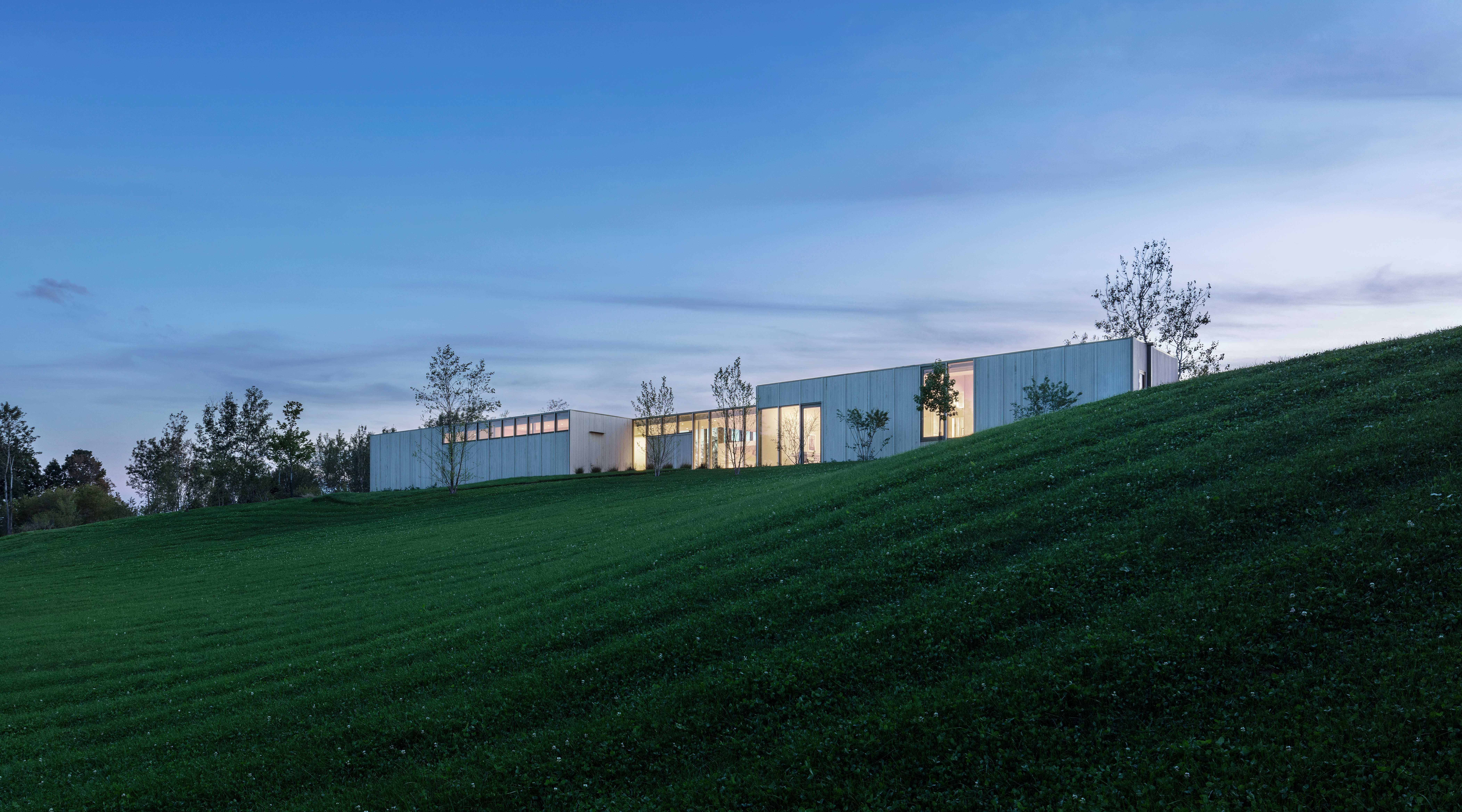
Photo by Scott Frances




