Ontario’s Oneida Ridge Home Is For Enjoying the Outdoors
A house in nature.
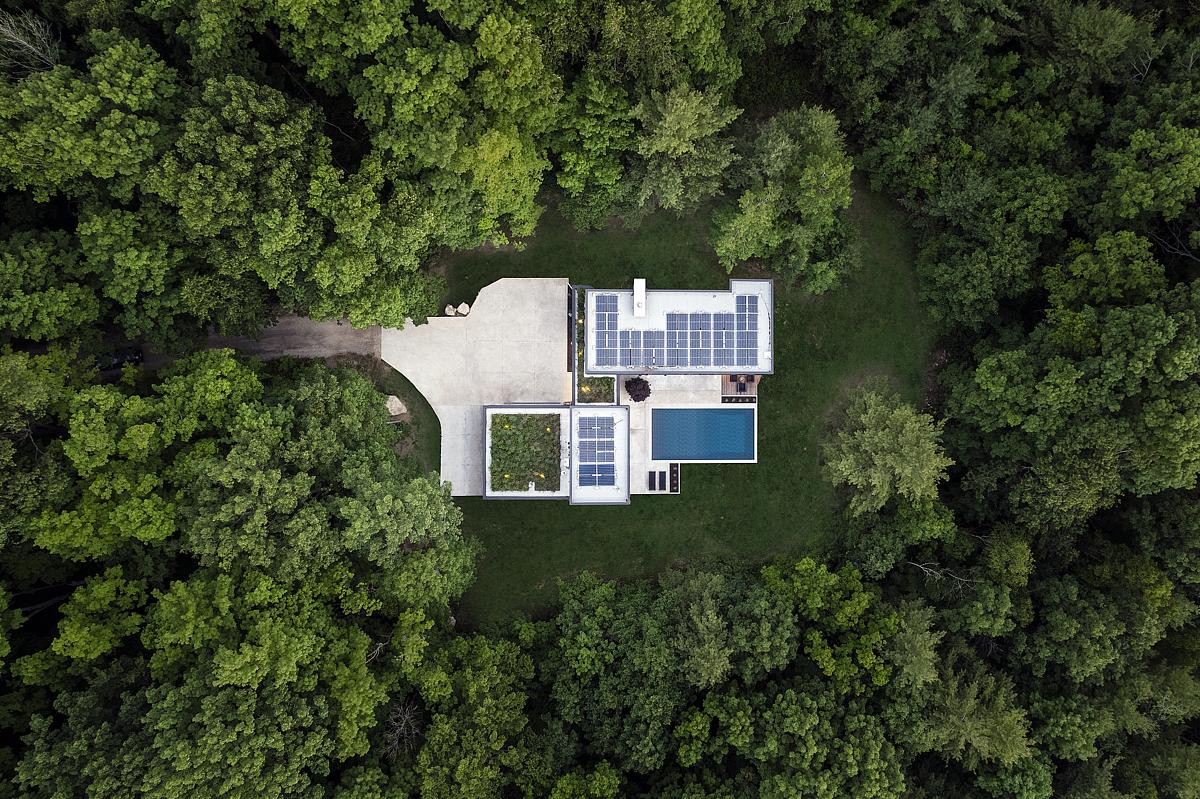
Set in a forested stretch of the Niagara Escarpment in southern Ontario, Oneida Ridge is a year-round house designed for a family with a passion for nature and the outdoors. Working with Toronto architect Drew Mandel, they set out to create not just an occasional retreat with windows to nature but a home from which they could experience and engage with the natural world.
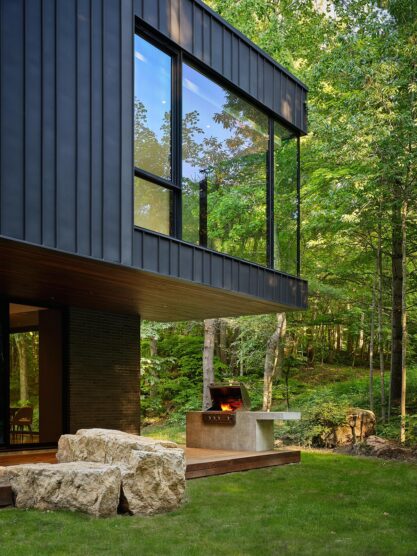
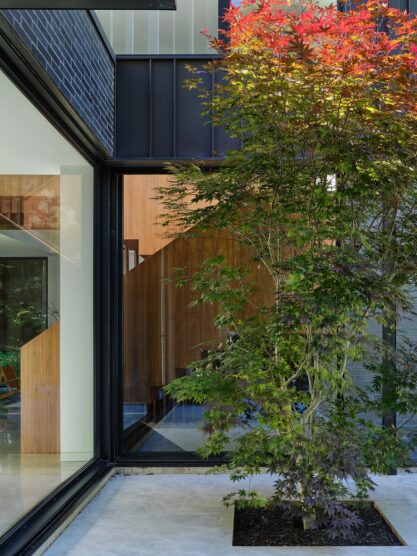
Before design work began, the team worked extensively with the local conservation authority to ensure utmost sensitivity toward the site’s ecology, considering migration patterns and habitats. The team worked within a natural clearing to avoid felling trees, and an environmental impact assessment guided the configuration of the architecture.
Mandel designed the house as two wings. In one, he and his team at Drew Mandel Architects incorporated a garage-workshop and an upper recreation room to support a range of outdoor activities, including maple syrup tapping, dirt biking, and preparing for camping excursions.
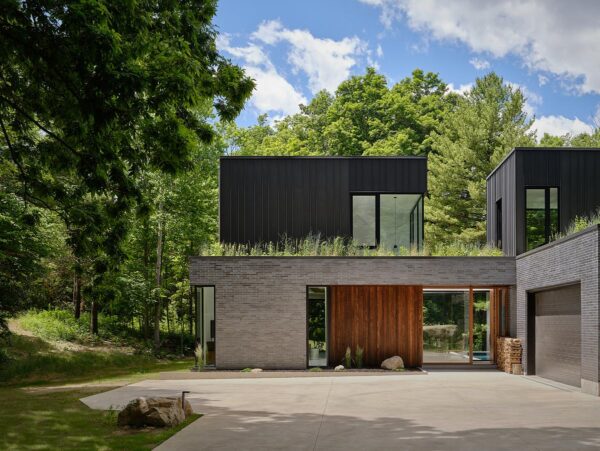

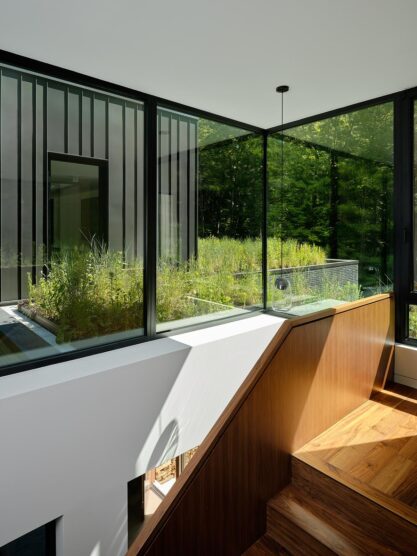
The other wing contains the living spaces. On the ground floor, a kitchen, dining room, and living room connect to each other and to the outdoors. On the second floor, a primary suite and two additional bedrooms are perched in the forest canopy, creating a tranquil retreat. Connected by a glassy corridor, these two wings of the house frame a clearing in the rear yard, where a swimming pool provides yet another way to appreciate the outdoors.
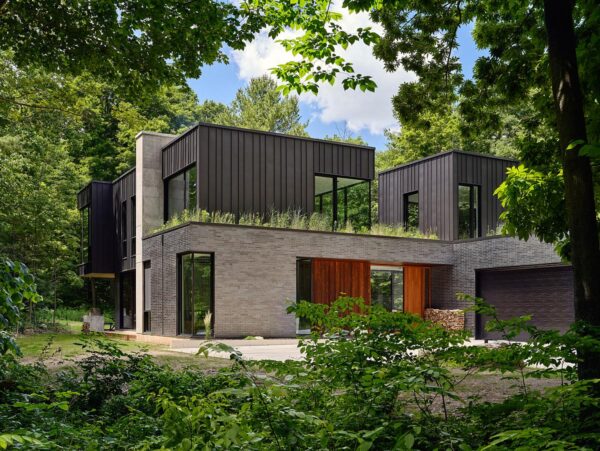

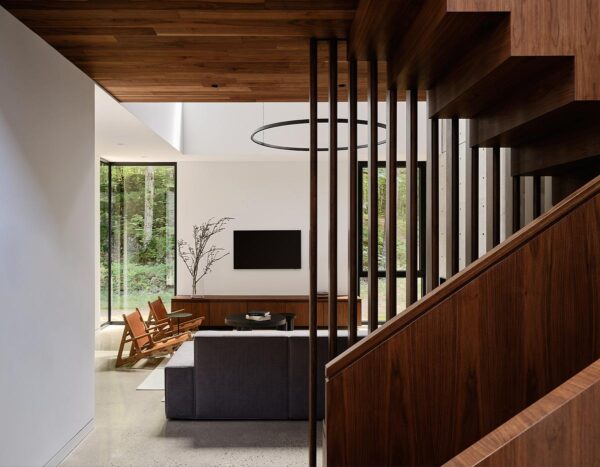
While Oneida Ridge provides visual and experiential connectivity to nature, its design considers nature in technical ways, too. Photovoltaic panels on the roof provide electricity, while a geothermal system provides heating. Because of its remote location, a septic system and private well allow it to function independently of municipal infrastructure. Green roofs planted with native wildflowers provide visual delight from the upper floors and mitigate stormwater runoff, while boulders uncovered in the construction process have become design elements in the landscape, reinforcing the architecture’s deep connection to its site.
Photography by Doublespace.




