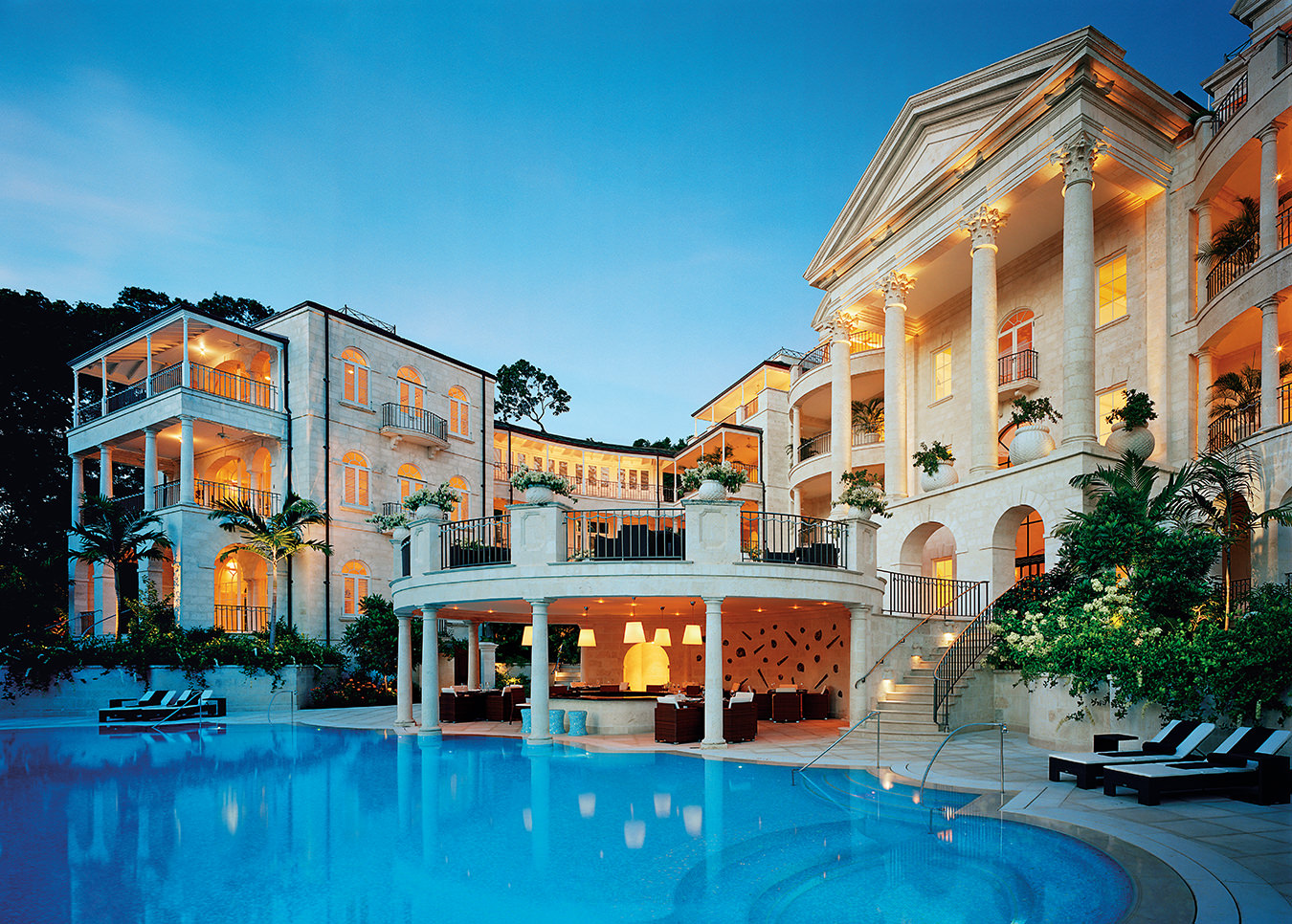A Pacific Northwest Dream Home: Longbranch by MWWorks
Integrating the natural landscape into the house, architecture and landscape become harder to differentiate.
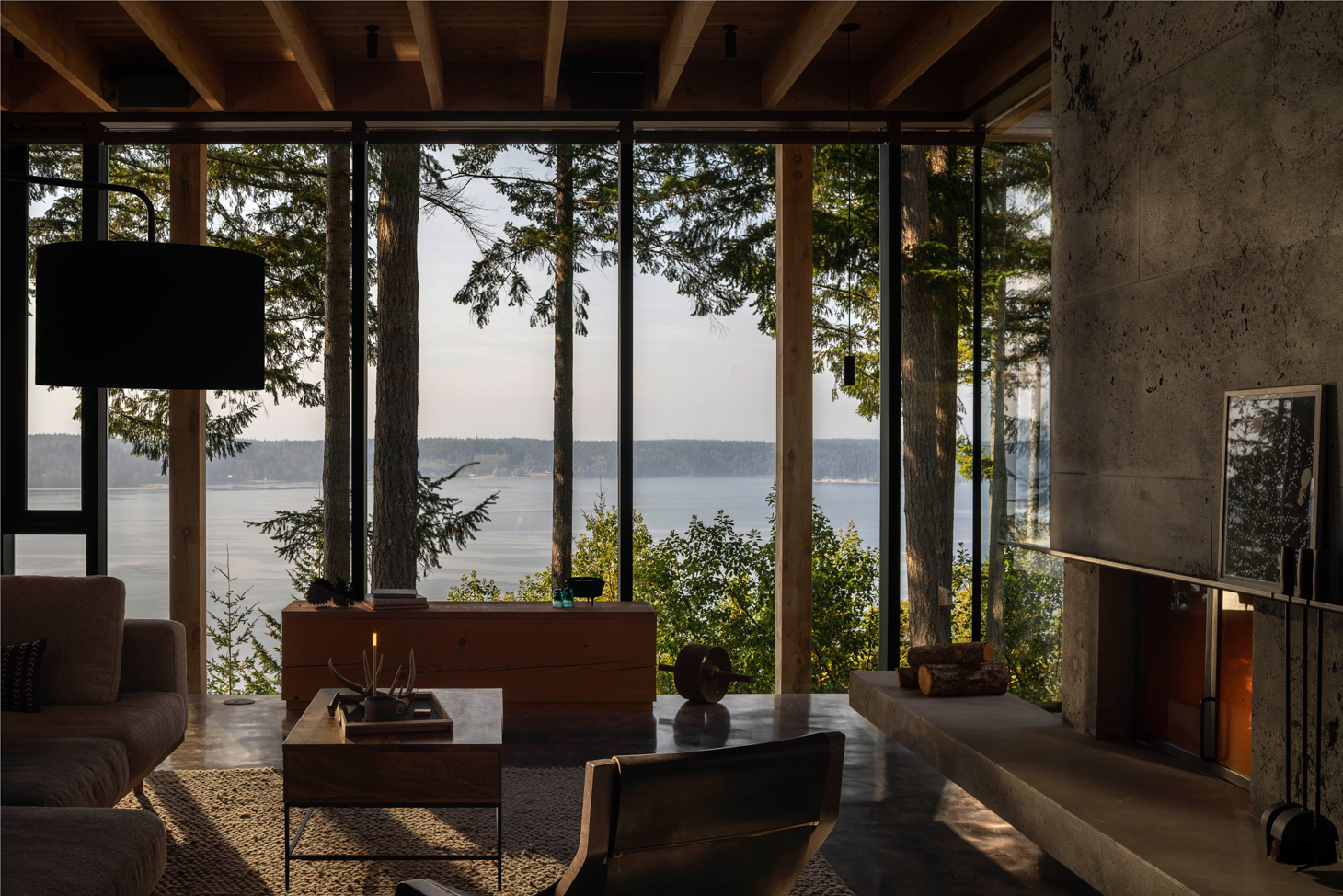
For more than 35 years, a couple in the Pacific Northwest visited a small cabin to immerse themselves in the quiet, forested landscape of Washington State’s Key Peninsula. Eventually, they determined to build a home of their own and found a site that overlooked Case Inlet on the west side of the peninsula. Though it had impressive views and inspiring surroundings, an old, nondescript, suburban-style house sat on the site, the land was neglected, and a series of retaining walls were distracting eyesores.
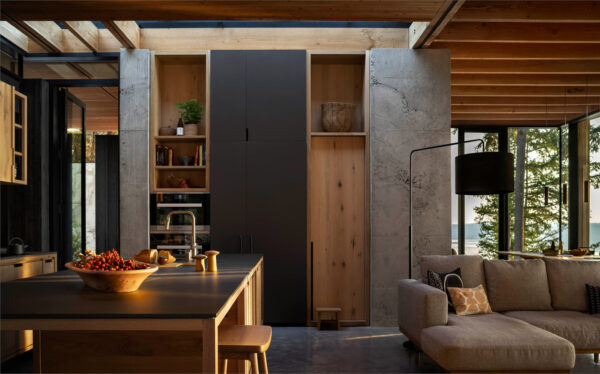
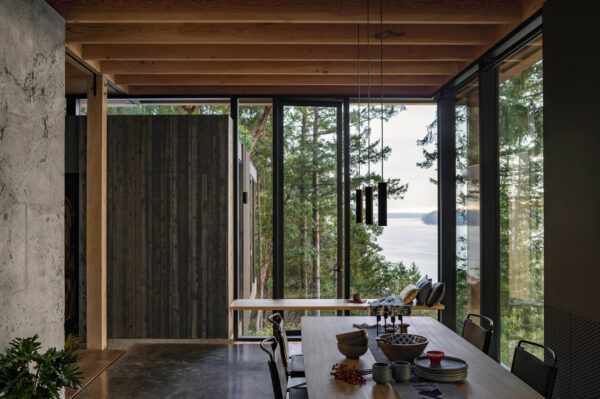
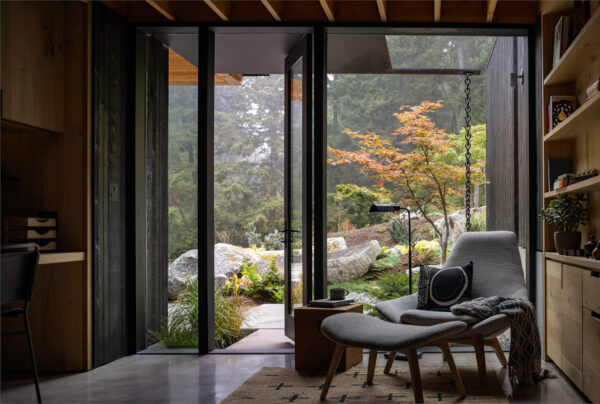
MWWorks, a Seattle architecture firm, worked with the couple to develop a strategy to restore the site’s ecology while creating a house better connected to the landscape. To protect the forest, MWWorks created a structural system that kept the building’s footprint light. On the sloped site, they nestled the house into the earth, using the structure itself as a retaining wall and removing the need for the old retaining walls. Nearer the water, the footprint becomes lighter. There, they used a system more like stilts—but artful stilts: pin piles and grade beams that cross above the network of tree roots in a way that allows the forest to thrive. No trees were felled in the making of the house.
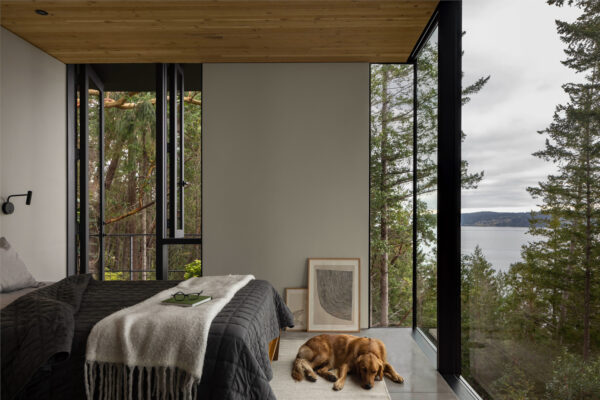
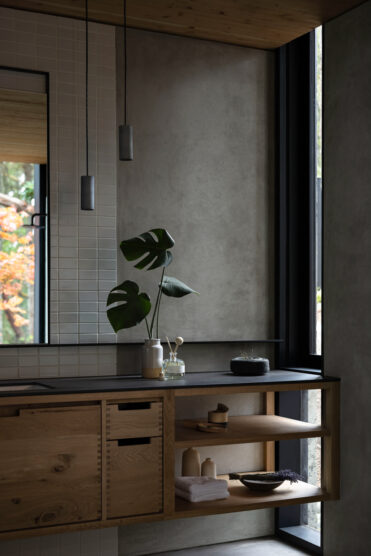
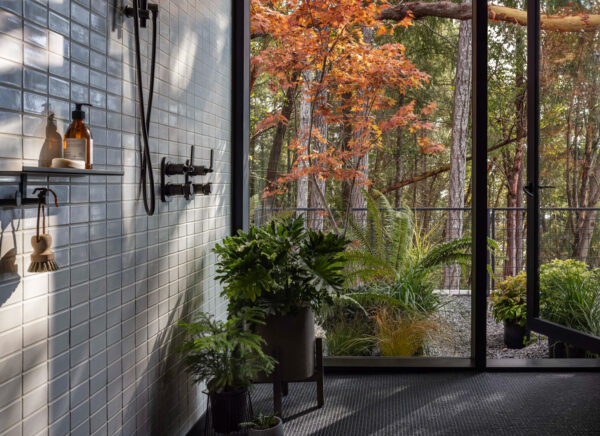
The trees were not simply a backdrop. Instead, MWWorks integrated them with the design of the house so architecture and landscape become harder to differentiate. The approach to the house, a snaking gravel path, wends its way through the trees, and two colossal Douglas fir trees frame the main entrance.
Because the house is approached by descending a slope, the roof became one of the key architectural features. MWWorks planted it with grasses so it blends in more discreetly. Where the old retaining walls once interrupted the forest, a meadow now flourishes.
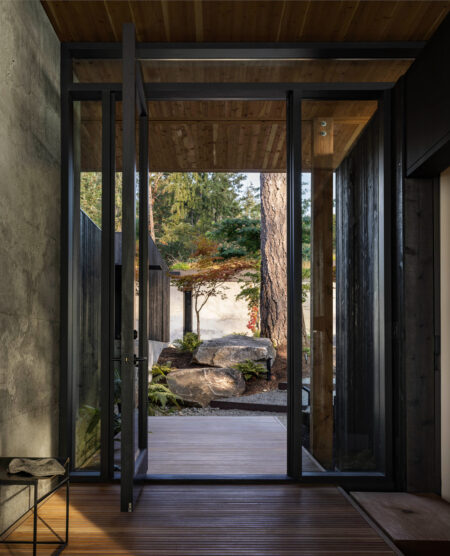
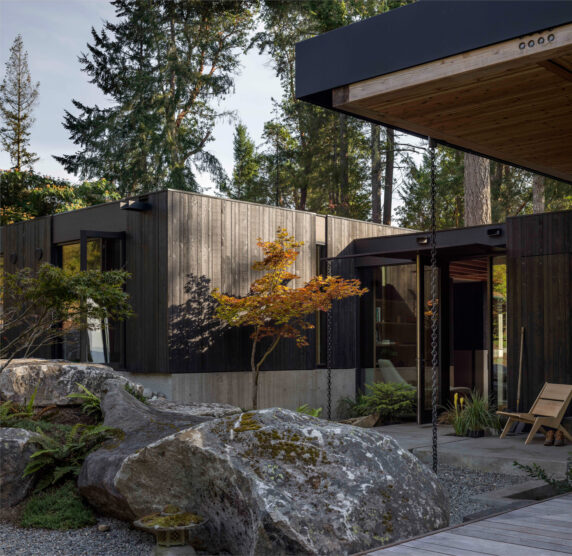
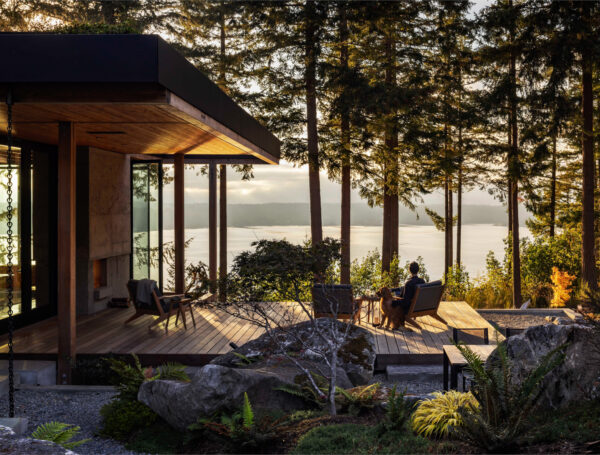
The three-bedroom house includes two offices (one for each of the owners). Dark-stained cedar clads the walls of private spaces. The timber frame is left expressed, so this wood reinforces the tactility of the architecture. Carefully framed windows provide different vantage points to the surroundings. While some open up to sweeping views of Case Inlet and McMicken Island, others are more focused on an intimate, foregrounded view of the surrounding forest through operable floor-to-ceiling windows.
Photography by Andrew Pogue.




