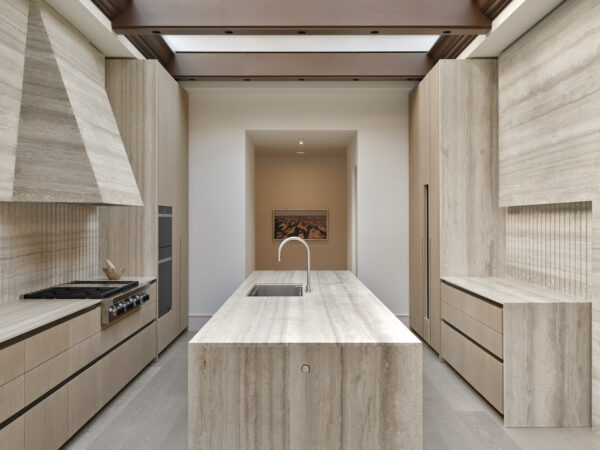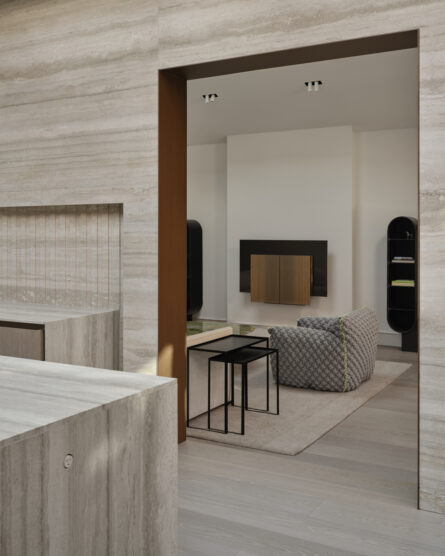A Whimsical Journey Through an Artistic Modern Home
After stints living abroad and in downtown Toronto, a young Ontario family wanted a fresh start in a new setting. They were drawn to the ravine landscapes outside of Toronto’s downtown core, but though a house they found had plenty of promise, its traditional interior did not align with their aesthetic inclinations. A Toronto-based firm led by Trevor Wallace, Reflect Architecture, transformed it into something better suited to them.
As avid collectors of contemporary art, the clients wanted an environment in which they could exhibit and appreciate art. With works by Robert Mapplethorpe and Erik Madigan Heck, they have a museum-quality collection, but they did not want a museum-like atmosphere.
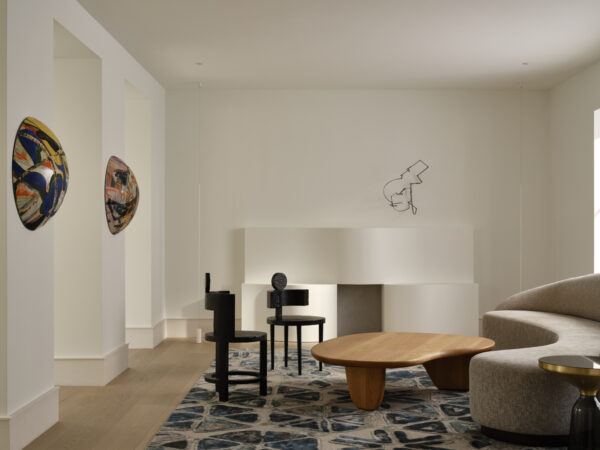
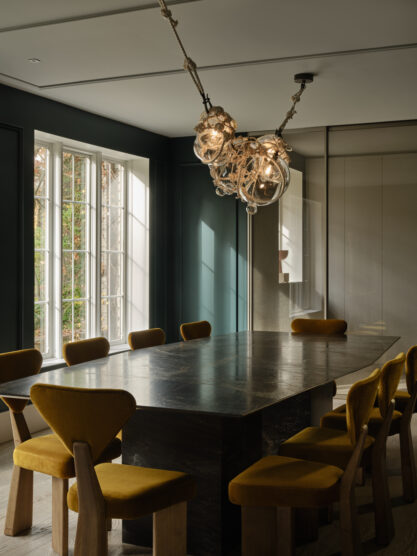
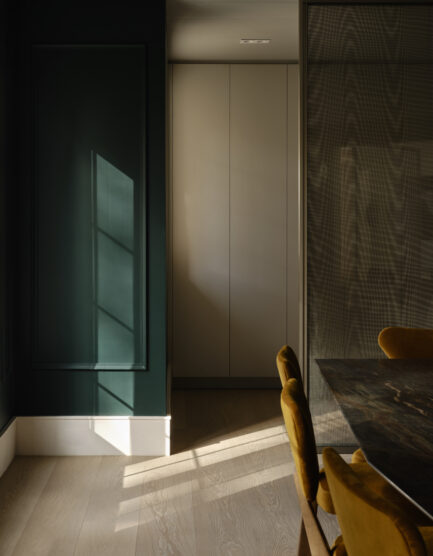
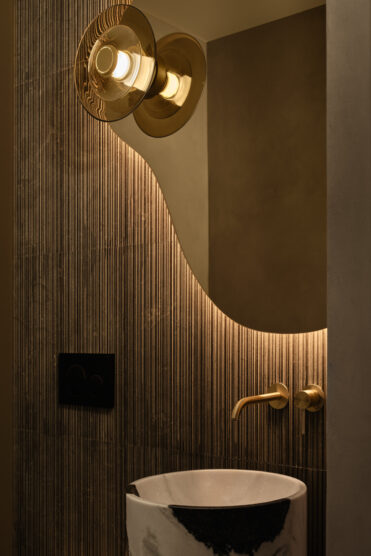
Wallace created areas where art could hang against all-white walls, giving the impression of an art gallery. But as he explains, “The idea of living in a gallery was always important to the owners, but the critical distinction is that they didn’t want to live in a museum.”
To manage that balance, he included elements that introduce a refined sense of whimsy. Take the staircase, for example, which Reflect designed as a layered, stepped sculptural element with a notched profile. “We had a lot of fun exploring and playing with the staircase’s shapes and orientations,” Wallace says. “That was true of the entire house from start to finish; it was important that we didn’t take the whole thing too seriously.” For the fireplace, Brooklyn designer Leyden Lewis created a rippling, wave-like effect.
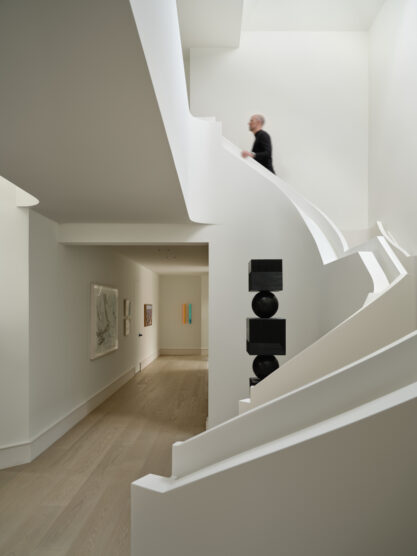
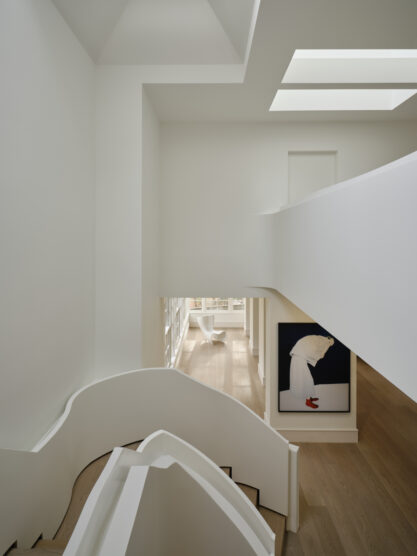
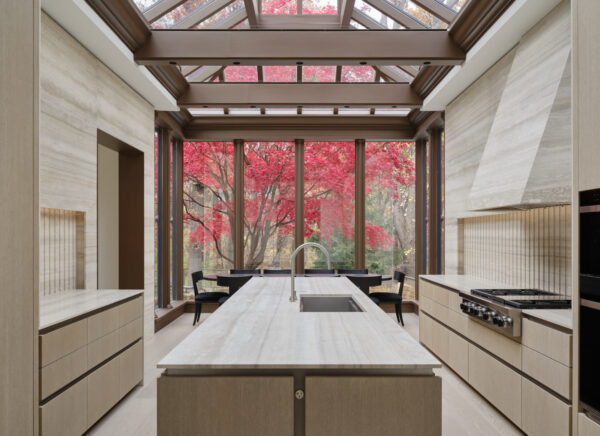
An inventive contemporary furniture program interacts with the house’s art. A knotted light fixture designed by Lindsey Adelman hangs over the dining table, which is surrounded by chairs designed by Juliana Lima Vasconcelos.
In the kitchen, Wallace used tone-on-tone travertine cabinetry and surfaces from Obumex. This stone-clad environment is softened by its interaction with the landscape: at the terminus of the kitchen, a window frames a Japanese maple. “This is among my favourite spaces in the whole house,” the owner says. “When we sit here to eat meals as a family, it really feels like you’re eating in the backyard.”
Photography by Doublespace.
