Home of the Week: Cherry Valley House by StudioAC
When the owners of this property in Cherry Valley, part of Ontario’s Prince Edward County, determined to build on the site, they wanted a house that would resonate with the area’s unique character. Along this rural stretch about two and a half hours east of Toronto (and just west of Kingston), the landscape includes both grassy, forested dunes and the Lake Ontario waterfront. On this particular property, the transition between those two conditions—forest and lake—is along a ridge, where grassy meadows descend sharply to the waterfront.

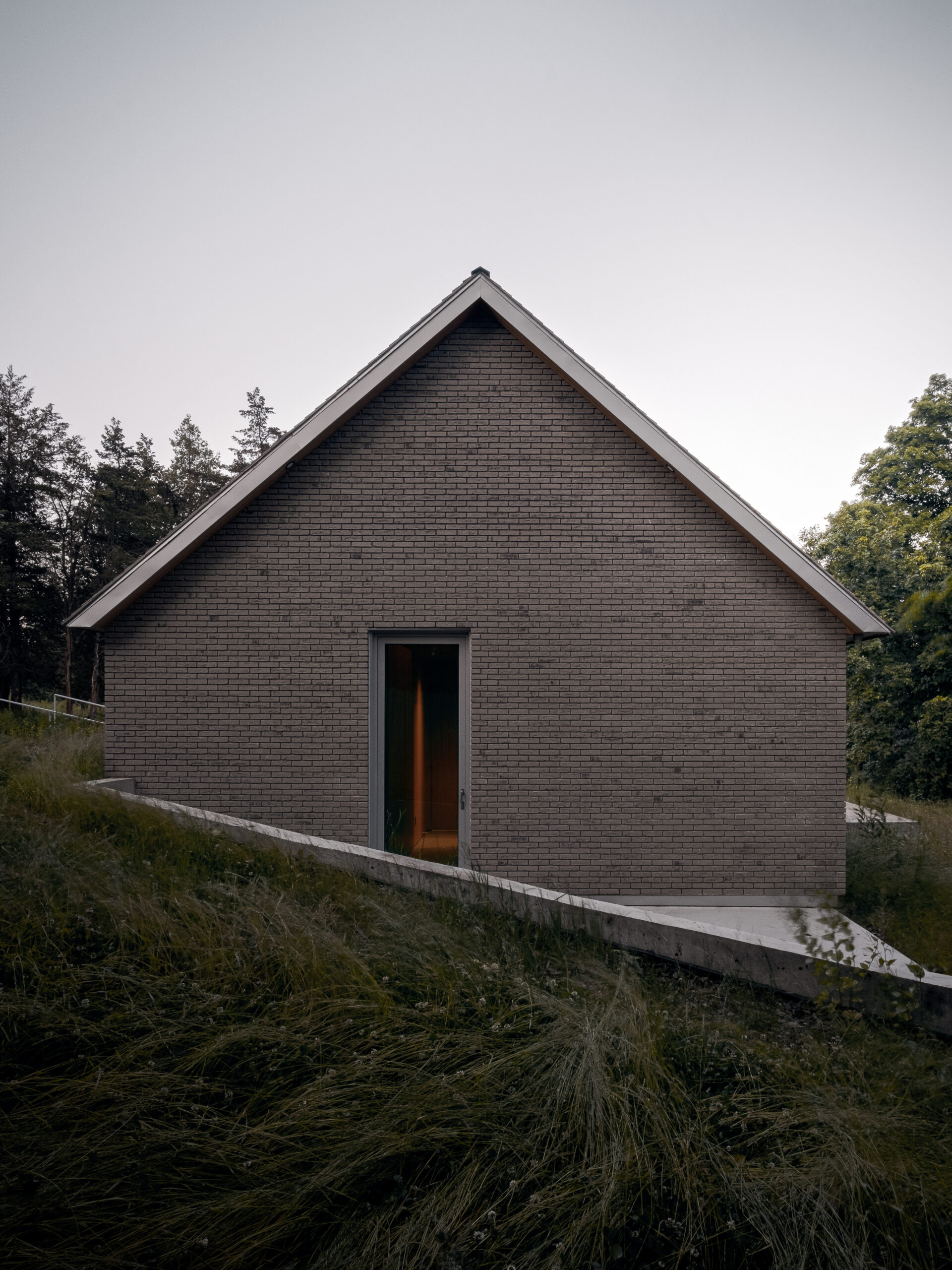
Their architects, StudioAC, a Toronto-based firm, found the ridge to be a promising building site. Nestling the house into the sloping topography, they could provide protection from winds and a sense of connectedness to the landscape. But by taking advantage of the topography, the design team could also allow the house to look out onto water views.
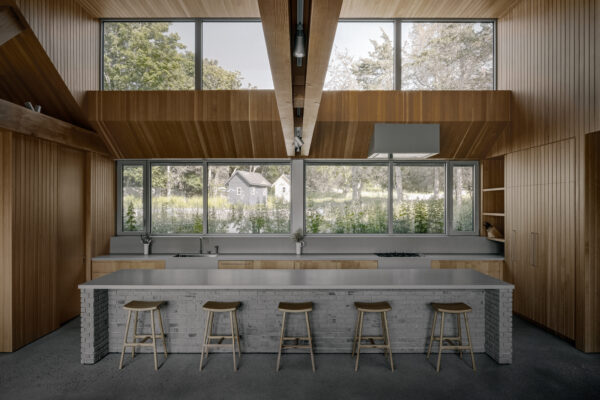
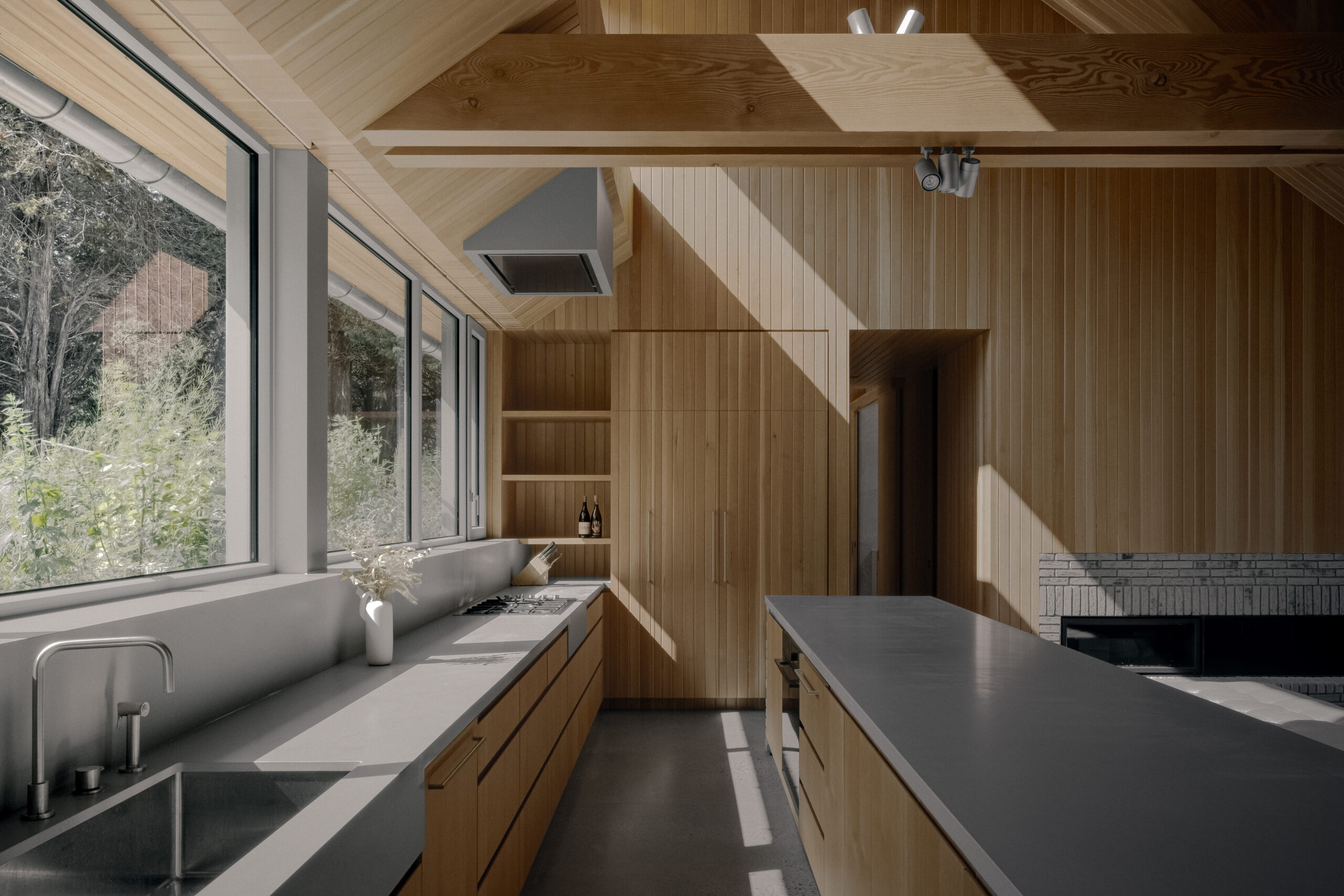
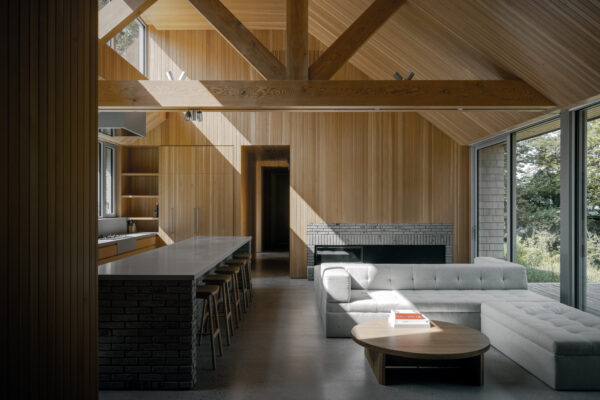
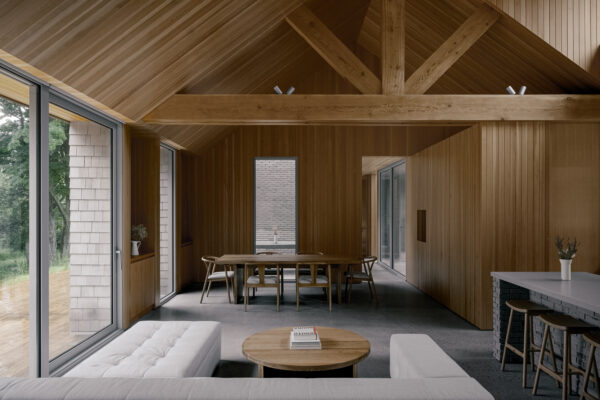
By embanking the house into the ridge, StudioAC kept the architectural profile low from the meadow side, with the focus on the landscape and views to the water. Rather than ascending up stairs to the house, here the typical entry sequence is inverted: two open-air staircases provide access to the house by bringing people down into the entrance.
The architectural materials also speak to the site’s dual nature. Predominantly brick on the sides facing the meadow, the material reinforces the sense of protection and enclosure. On the side facing Lake Ontario, cedar shingles reference the material often found in beachfront vernacular. Carefully framed openings create views to different site conditions, from foregrounded perspectives of the meadow to distant views of the water. Dormers bring dappled light deeper into the space. Inside, the architects used Douglas fir throughout to provide warmth and comfort, while walls of brick provide continuity between inside and out.
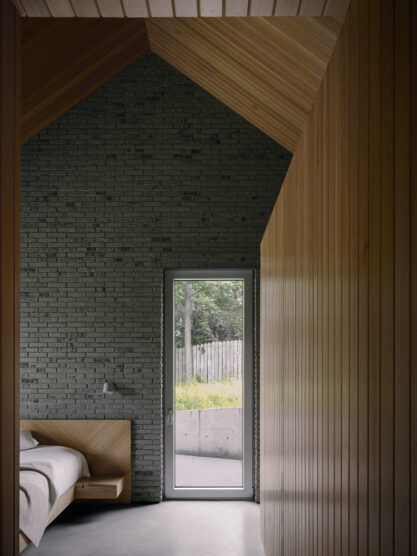
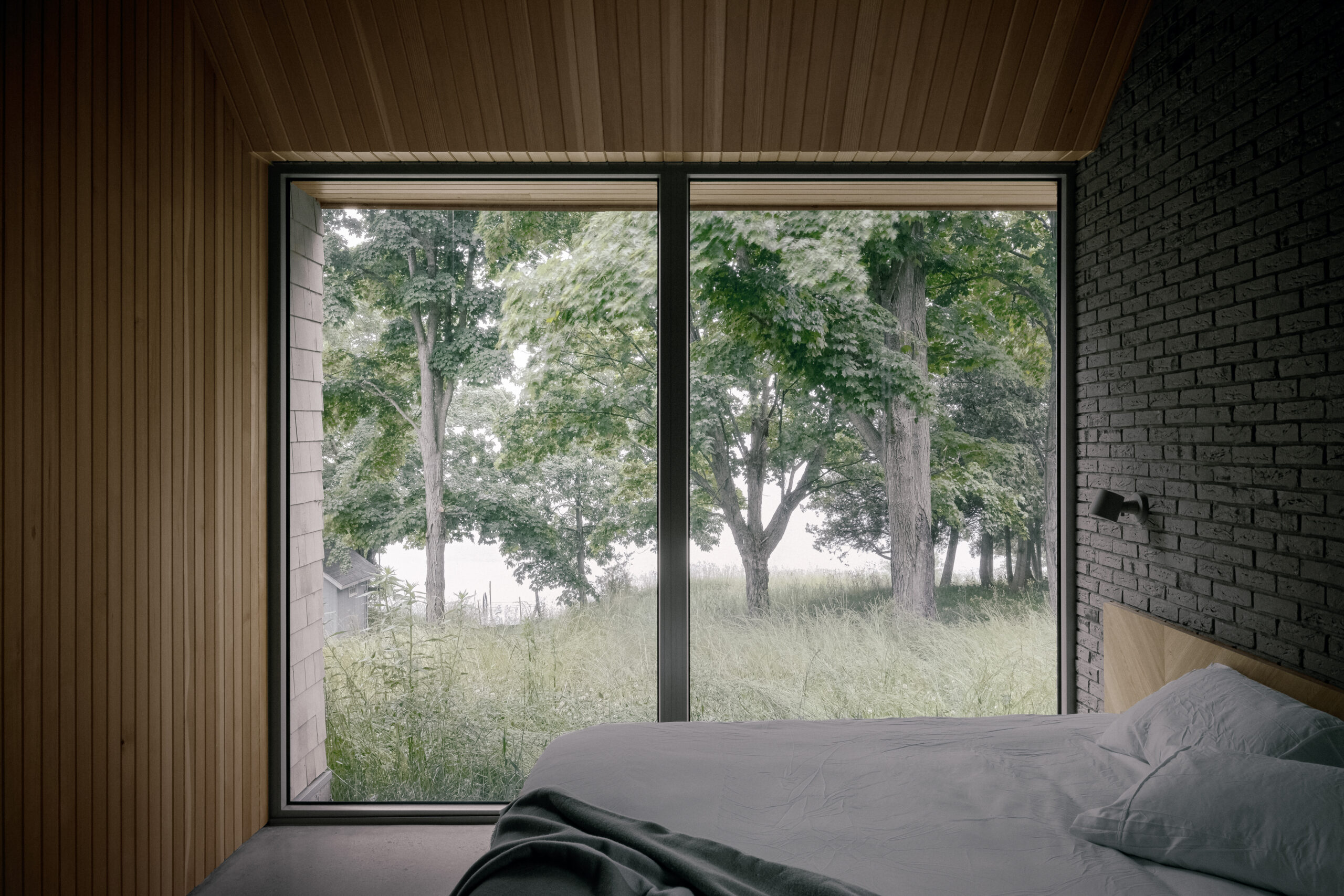
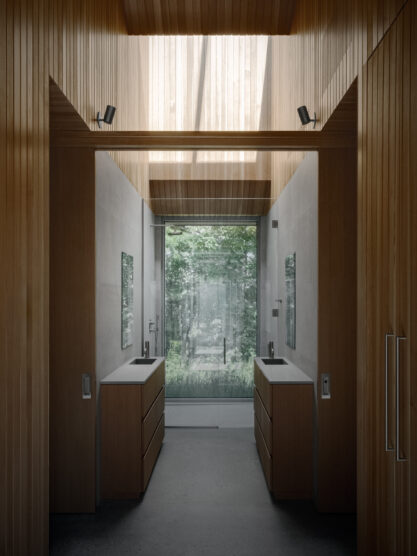
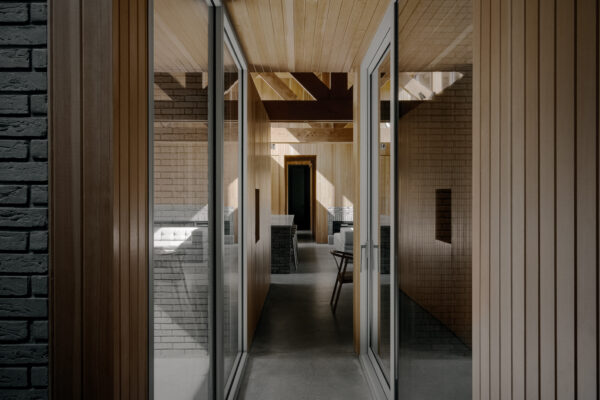
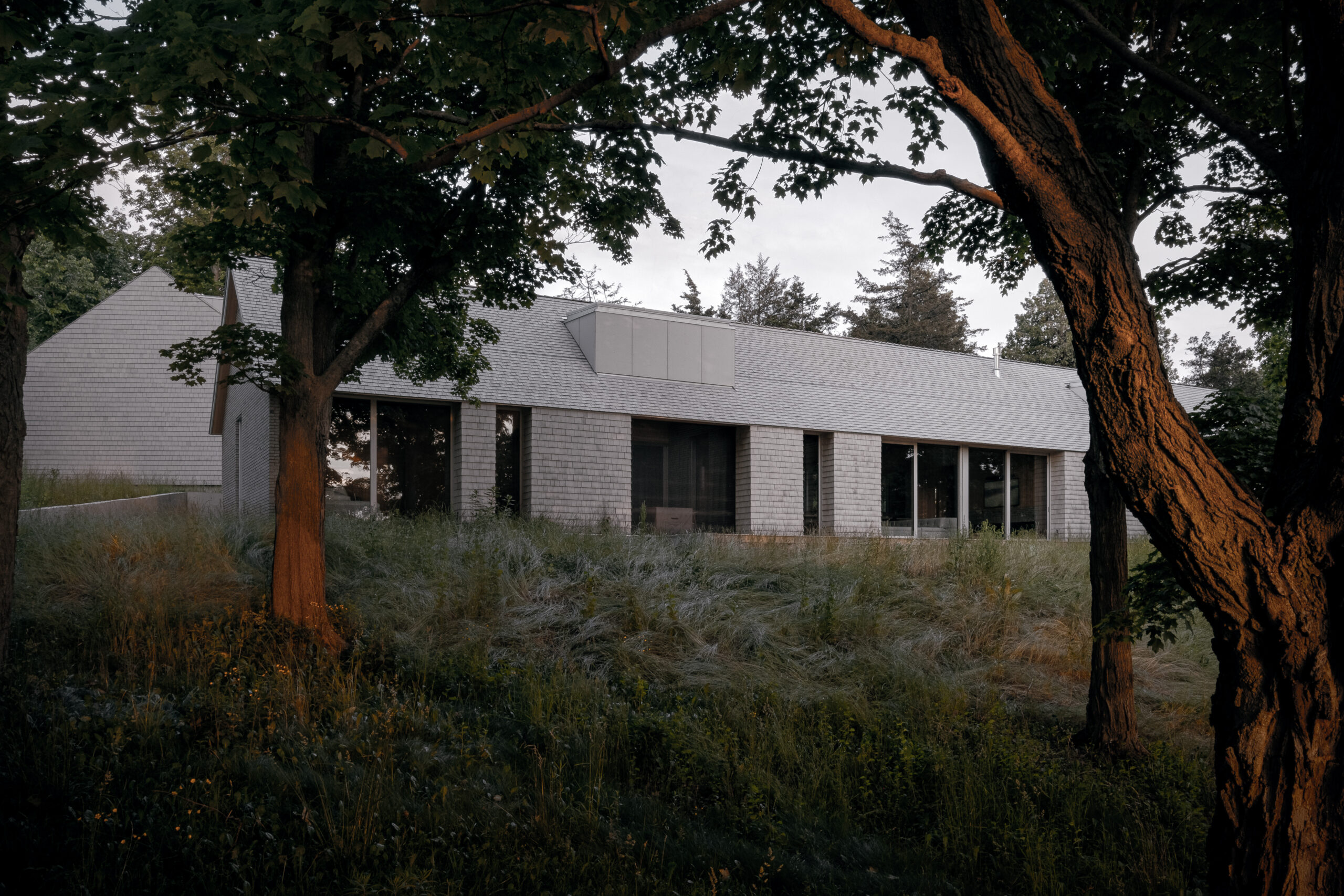
Photography by Felix Michaud.




