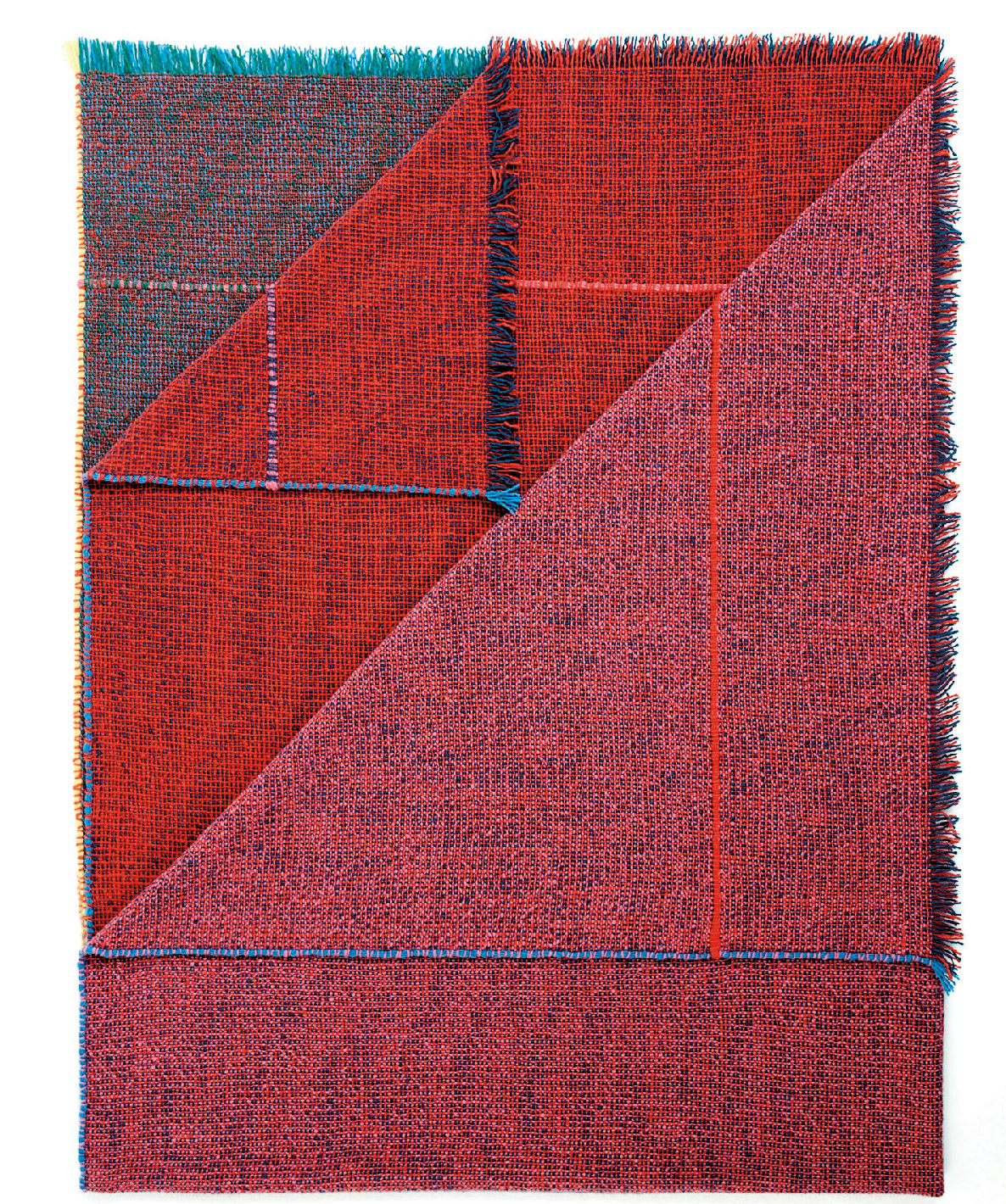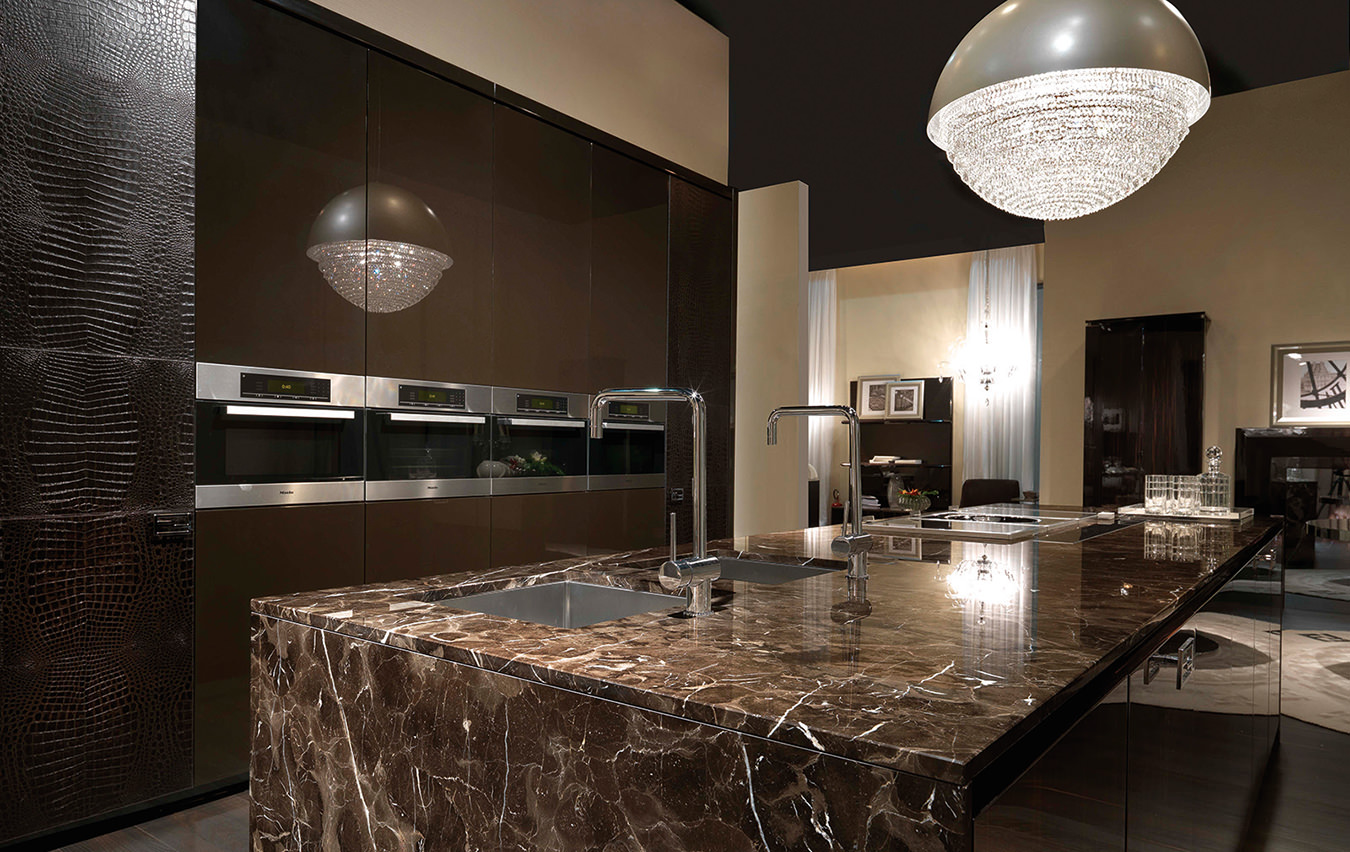Home of the Week: Sheffield Residence by Vincent Appel / Of Possible
In place of memory.
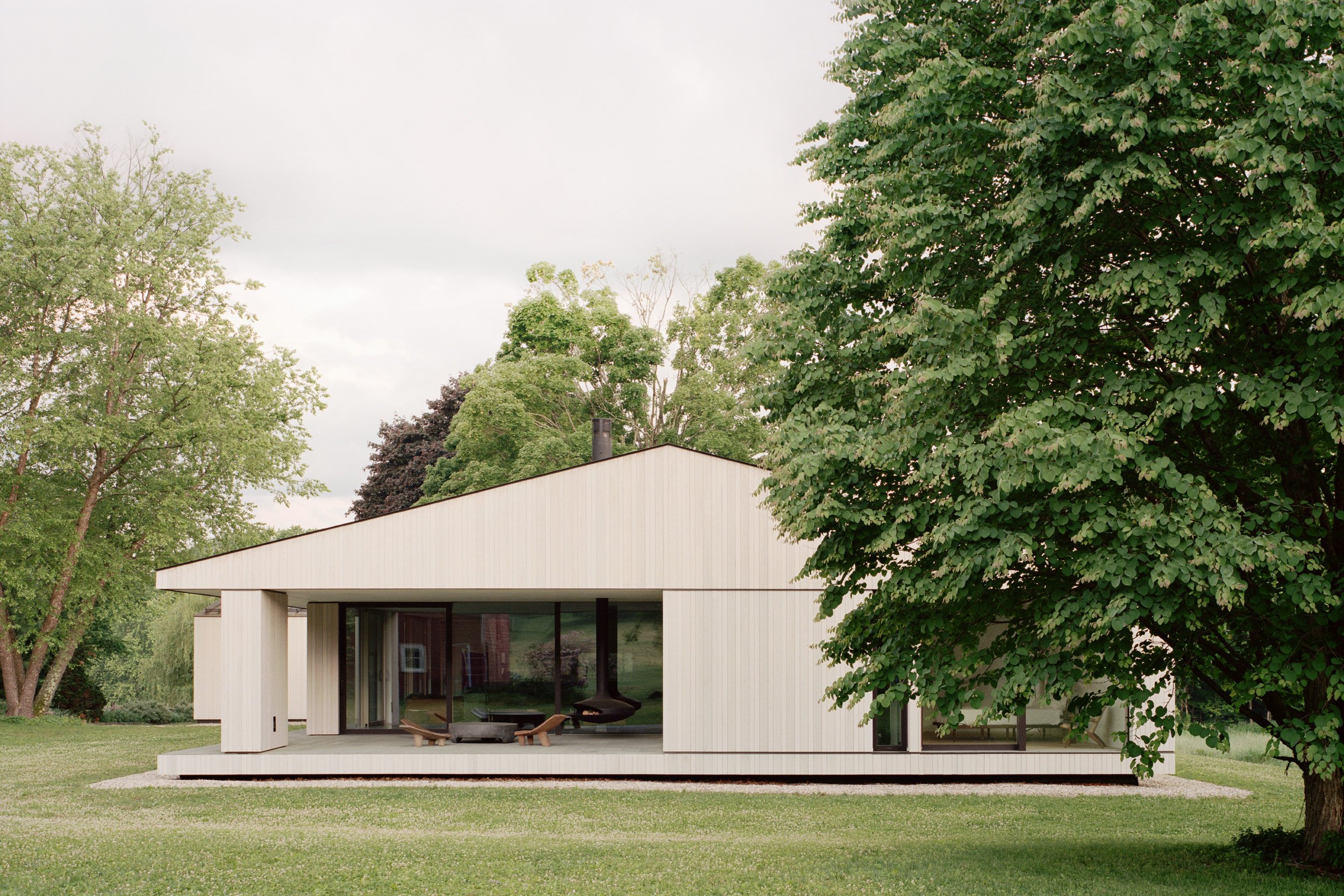
Picture 019
Across the rolling countryside of New England, the architectural form that has long characterized that landscape is the so-called New England Colonial: an archetypal pitched-roof structure clad in cedar. Yet through the mid-20th century, that region also became synonymous with architectural modernism, with canonical houses by the likes of Walter Gropius, Marcel Breuer, Philip Johnson, and Eliot Noyes dotting the landscape.
For this house in Sheffield, Mass., architecture firm Of Possible, led by Vincent Appel, drew from both traditions, invoking both the New England vernacular and New England’s take on modernism.
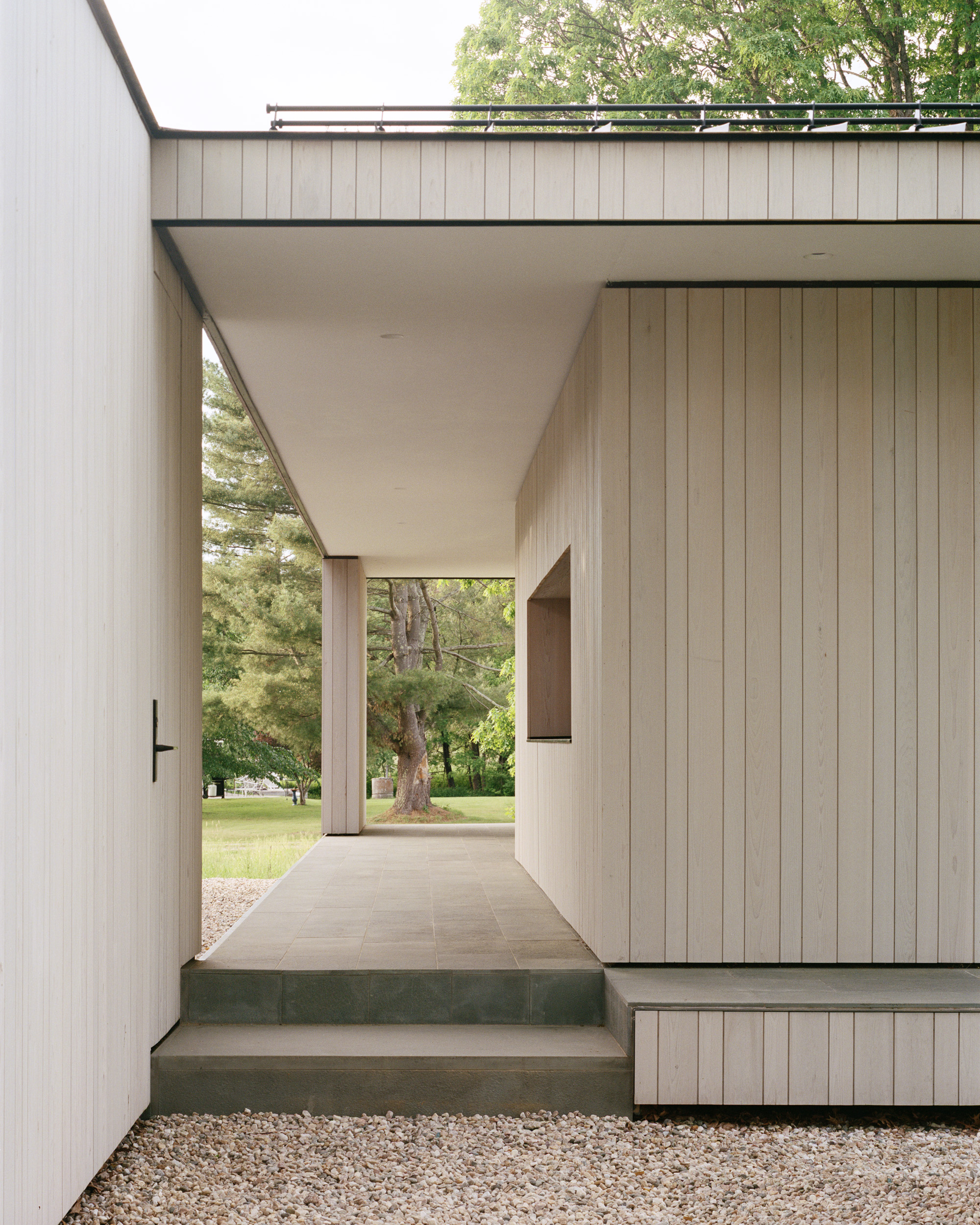

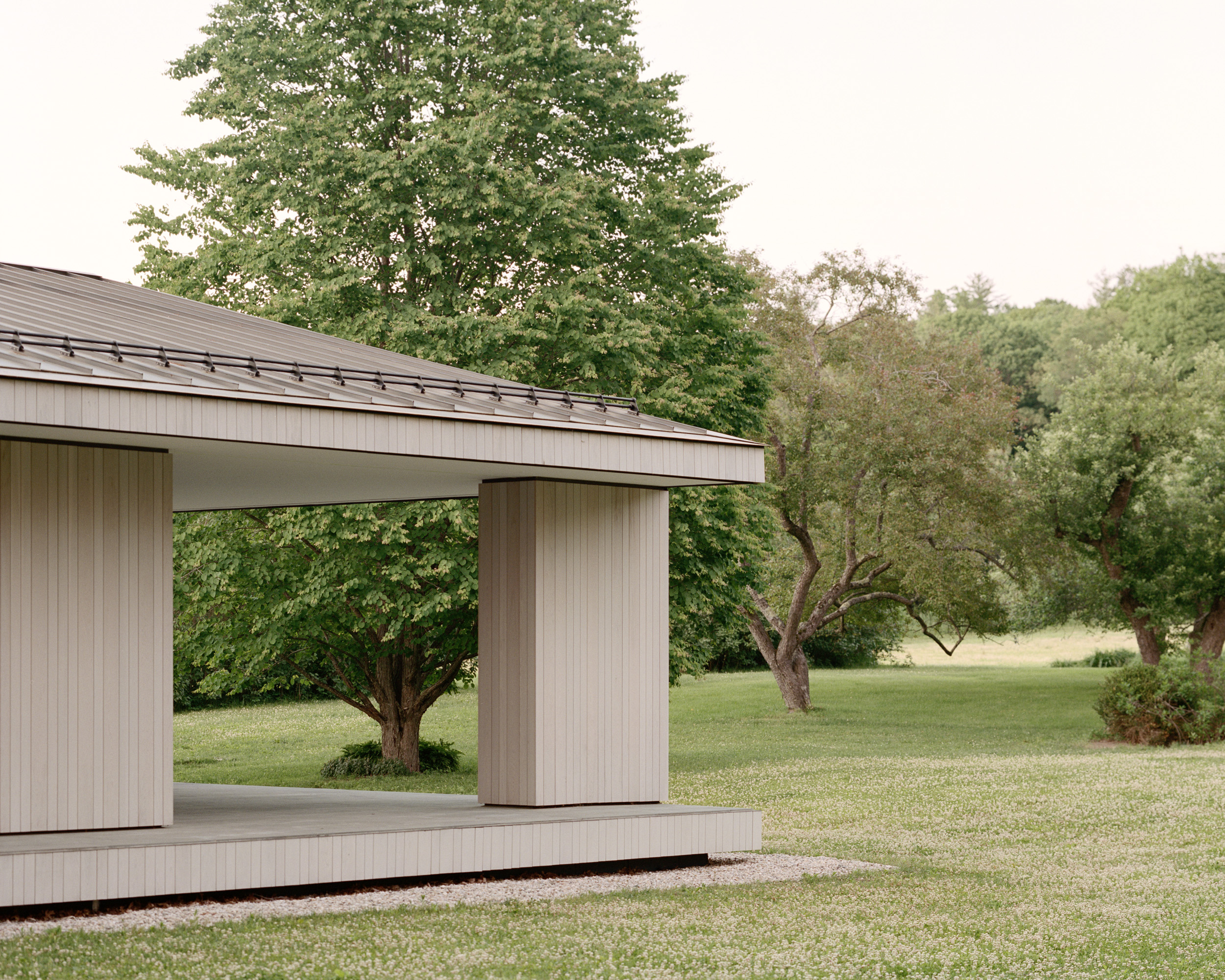
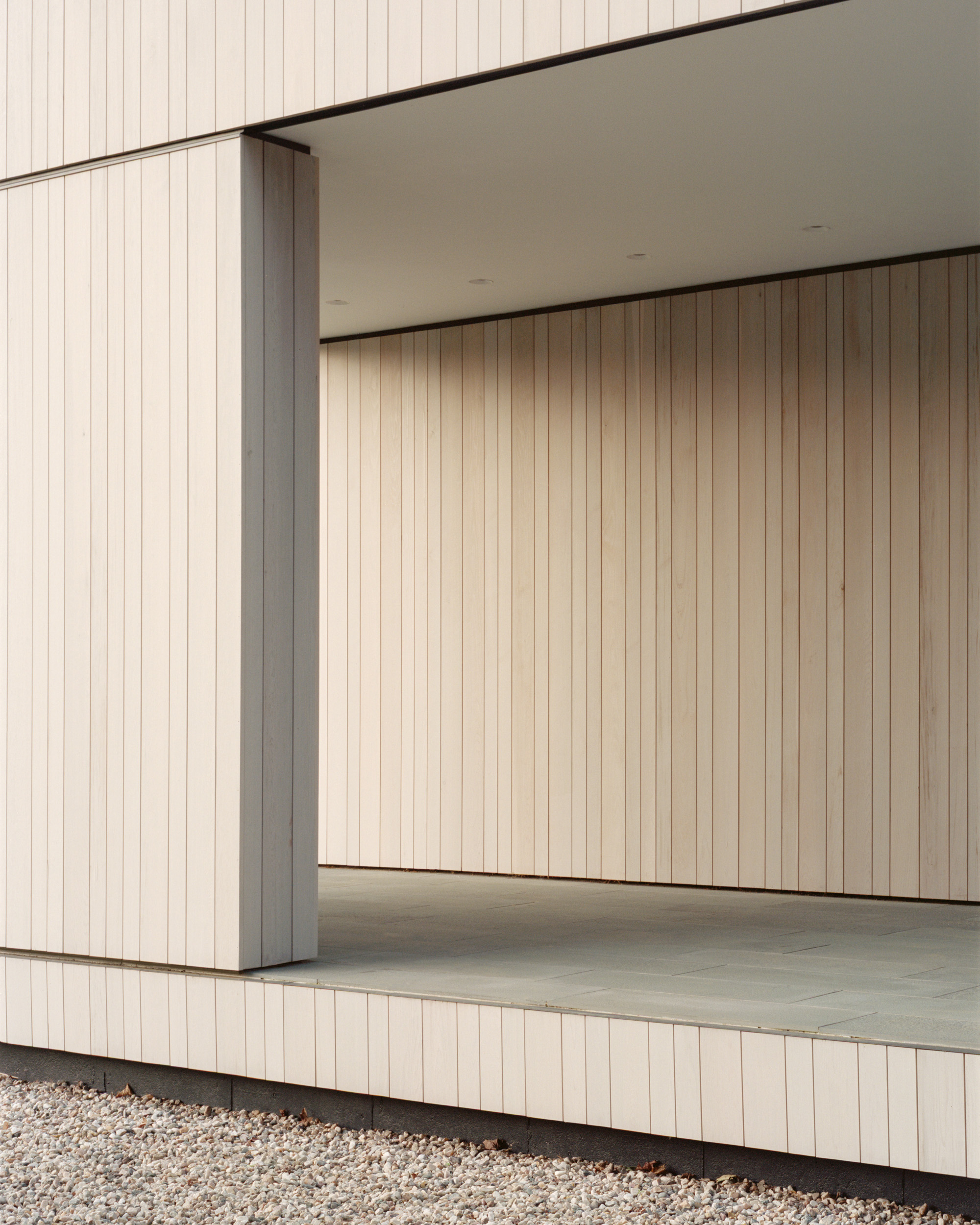
The commission came with personal history—Appel’s client had grown up on the site in a two-storey vernacular house. Charming though it was in childhood, over time its stairs became trickier to navigate and upkeep a nuisance, so the clients devised a novel solution: they would relocate the childhood home to a sister’s nearby property and build something new. They wanted the convenience of a contemporary home with an exterior that would still blend into the landscape they had known over so many years.
Appel did just that. He delivered the elements of a vernacular design—a pitched-roof house, rectangular in plan, and clad in cedar—but by bringing a meticulous sense of detailing, it reads as the contemporary house his clients wanted. Rather than apply cedar in traditional shingles, Appel used full-length vertical slats. Thin reveals at the bottom and top of these slats collectively create two continuous ribbons along the exterior of the house as a subtle nod to the flat-roofed pavilions associated with modernism. And by allowing the house to overhang the foundation, he created the impression of a gap between the house and the ground, which reinforces that sense of a modern pavilion.


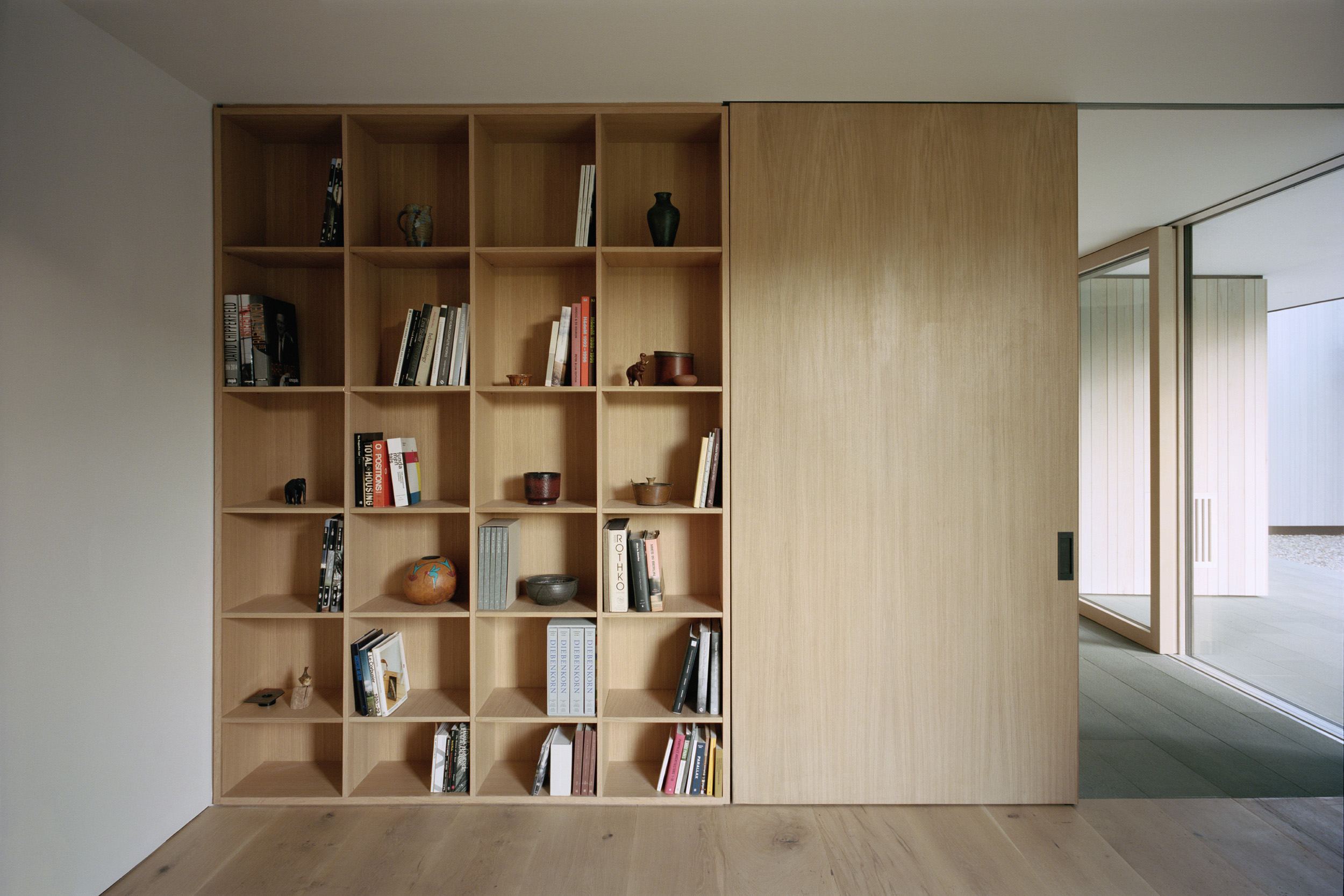

Those design details emphasize the house’s modernist geometry (a rectangle, without the fuss of all the dormers and porticos that tend to jut out from colonial architecture). But by carving out two porches—one at the entryway and the other off the living room—Appel avoids the boxiness that is all too often the outcome of contemporary design. A detached garage that pinwheels from the front of the house creates an even greater sense of dynamism.
Inside, the single-level house allows the clients to live comfortably amidst the landscape. Floor-to-ceiling windows frame key views of beloved landmarks: the original apple orchard, a red barn, and a maple tree. For shared spaces, a polished concrete floor helps to manage the interior temperature through hot summers and cold winters (the residence is designed to Passive House standards, making it highly energy efficient). For private spaces, wide-plank white oak floors provide a sense of tactility and warmth.
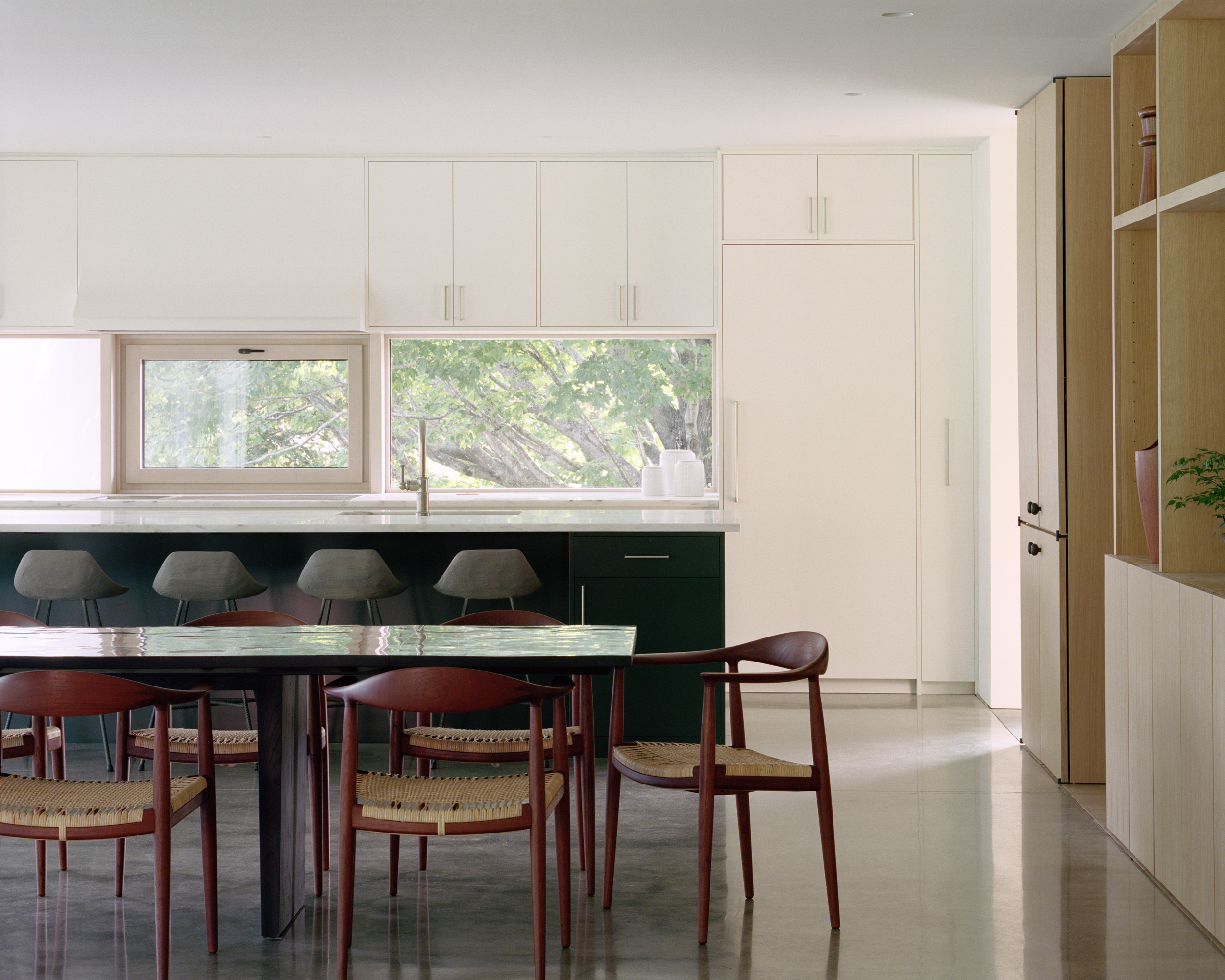
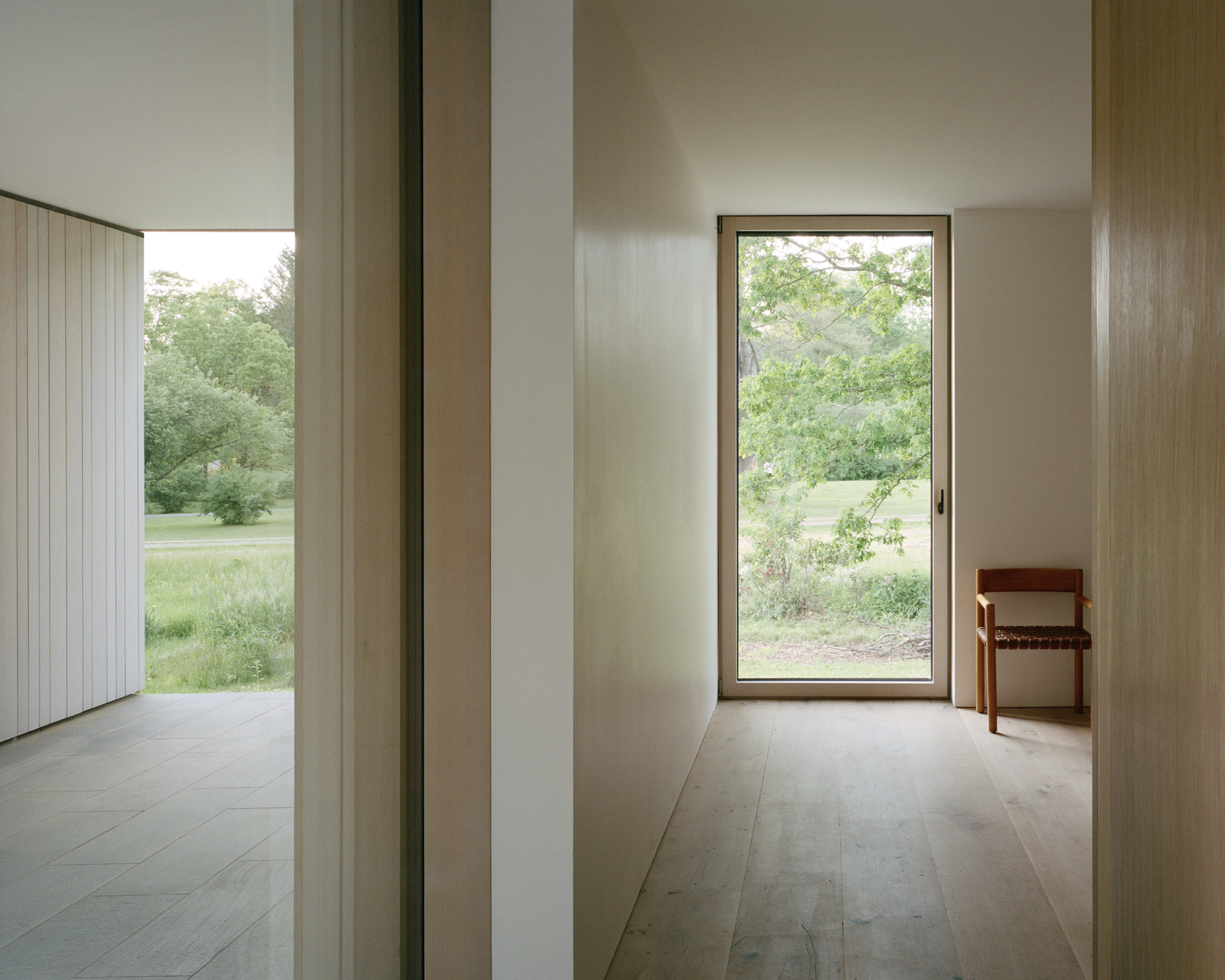
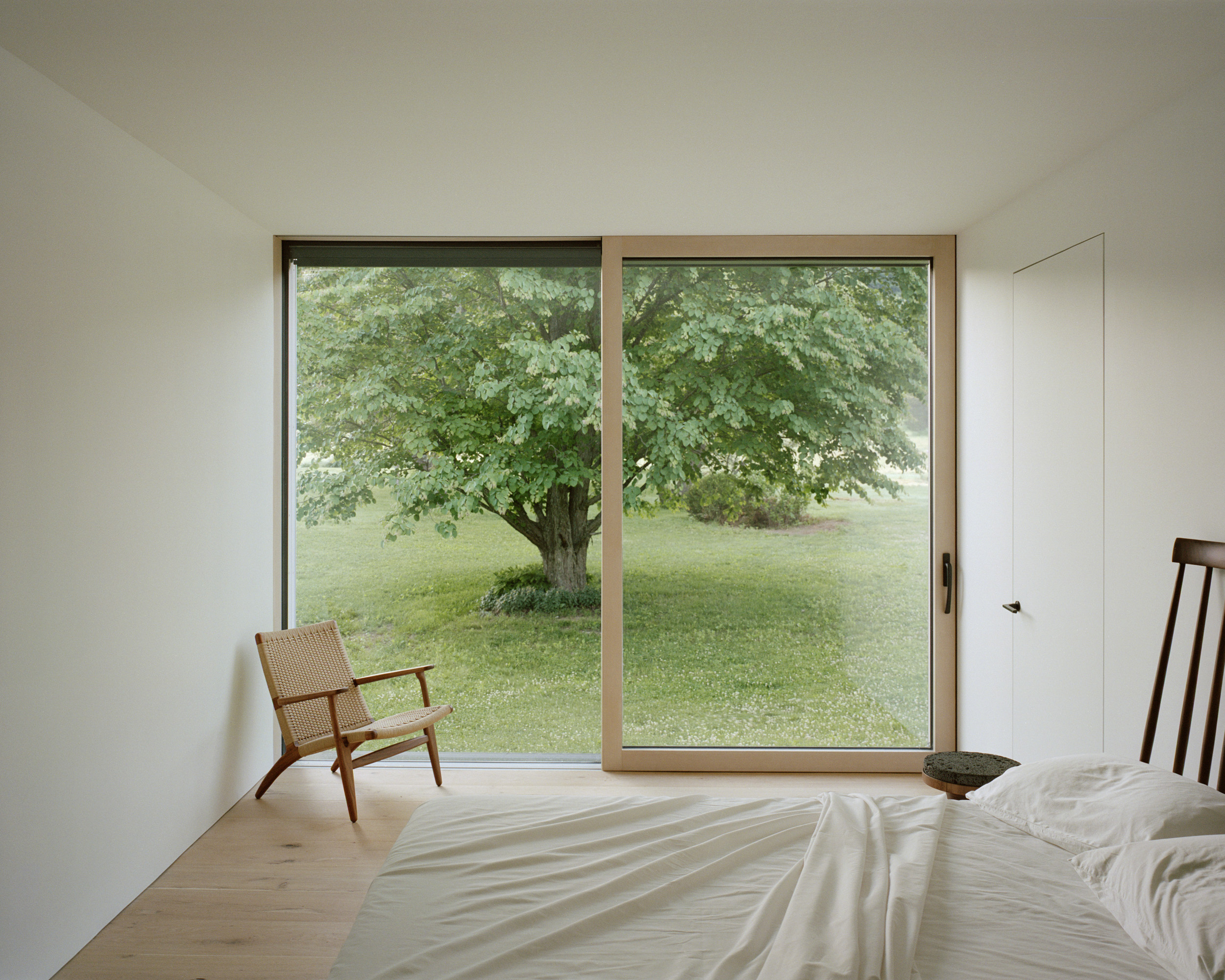

Throughout, a clear sense of craft permeates the environment. Appel tapped into the expertise of local artisans, with Kent Hicks on construction, Alula Woodworks for the wood finishes, and New Antiquity for the kitchen millwork. Furniture from the collections of George Champion Modern Shop, Wyeth, Warp & Weft, Carl Hansen & Søn, The Splendid Peasant, Painted Porch Antiques, and Vincent Cafiero inject a sense of personality and reinforce the commitment to craft and detail.
Photography by Rory Gardiner.



