Home of the Week: Butterfly House by Oliver Leech Architects
When a family in Surrey, just southwest of London, began to consider options for an aging parent, their discussion turned to their own backyard. Rather than moving their mother into their own family house or looking farther afield, building a small house in their yard would allow them to interact and provide a level of care, and their mother could live independently. To do this, they hired Oliver Leech Architects, a London-based firm.
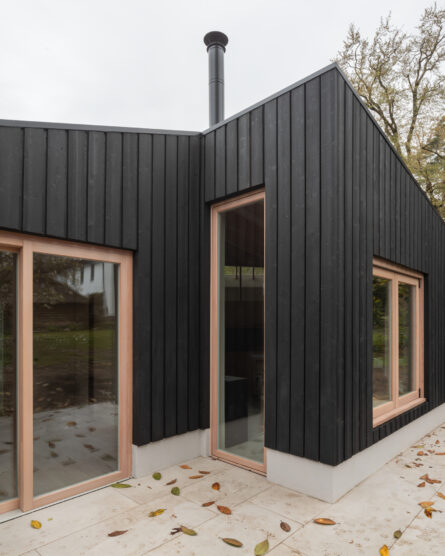
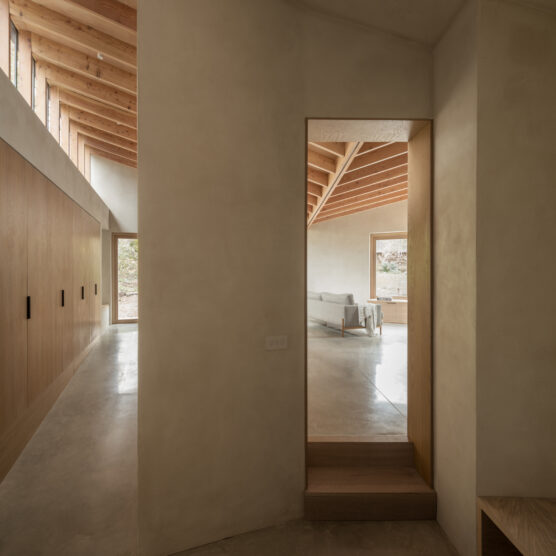
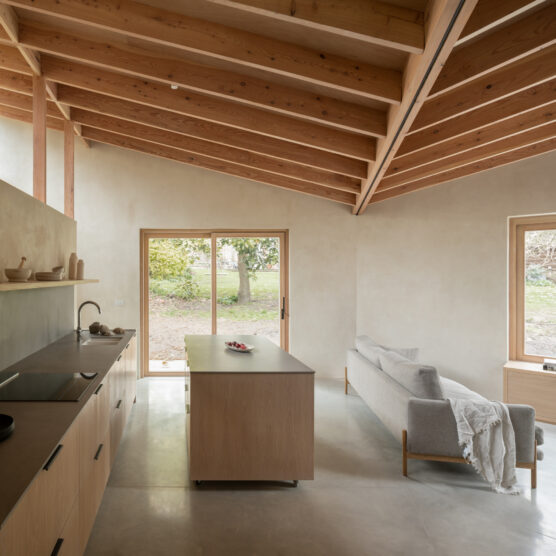
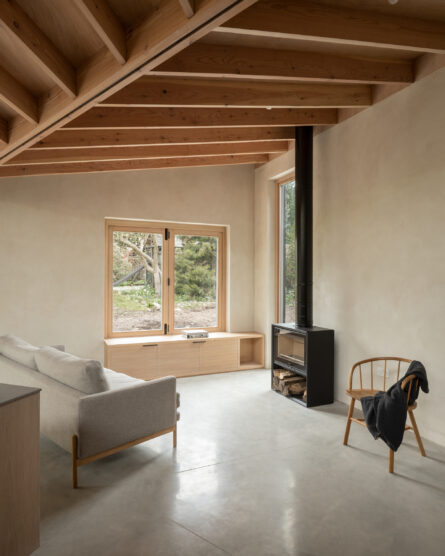
Though they all wanted proximity so the generations could readily socialize and assist each other, privacy was also a priority to establish a sense of independence. To accomplish this, situating the house and managing its orientation and views were paramount. Looking to the farthest point on the site, Leech saw an opportunity to wedge the new house into a triangular corner, letting the property’s boundaries define the two edges of the new residence, which provides views to a private garden instead of to the main house.
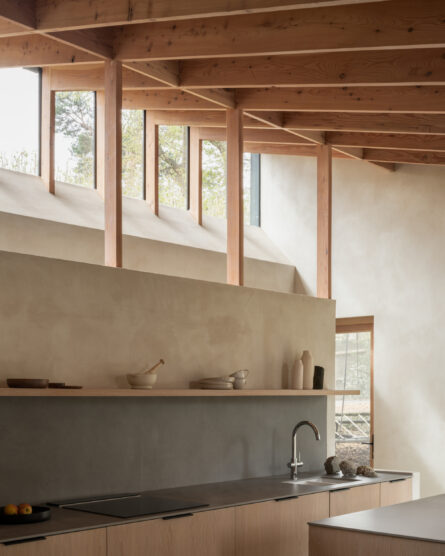
Leech clad the house in a charred wood, which, he says, “allows the building to blend into the shadows of the trees but also gives the house its own visual identity and presence without imposing on the main house.”
To bring in daylight without compromising privacy, the design team folded the roof like a paper airplane, creating a series of butterfly profiles that allowed for the clerestory windows that give the house its name. These provide views to the sky and to a grove of trees—but not to the main house.
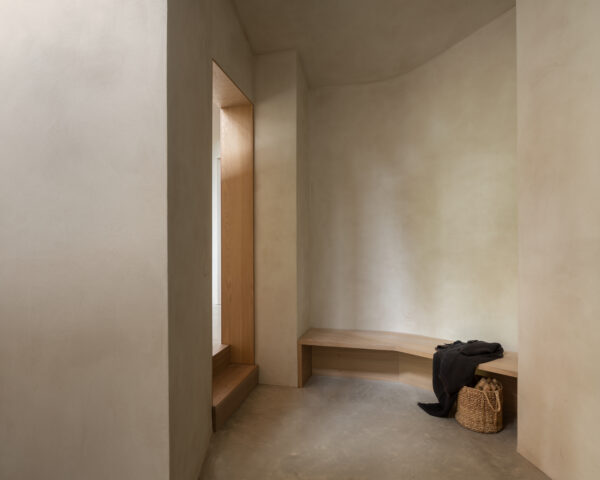
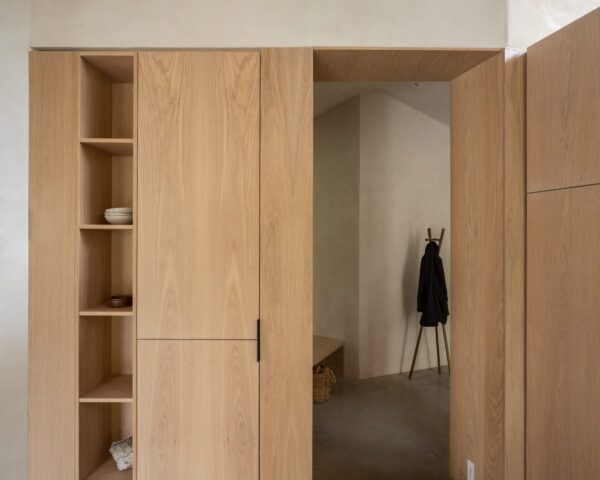
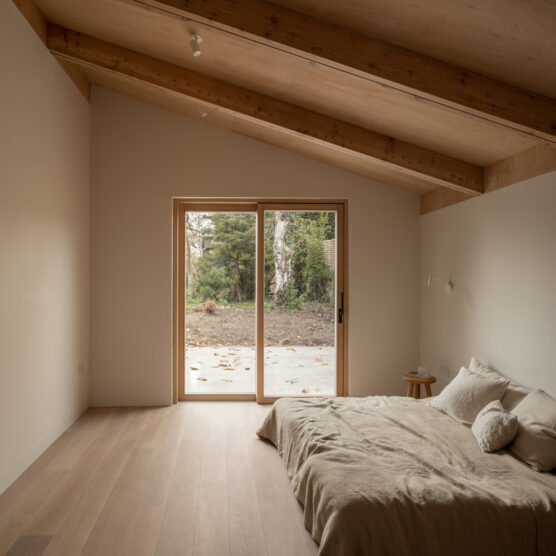
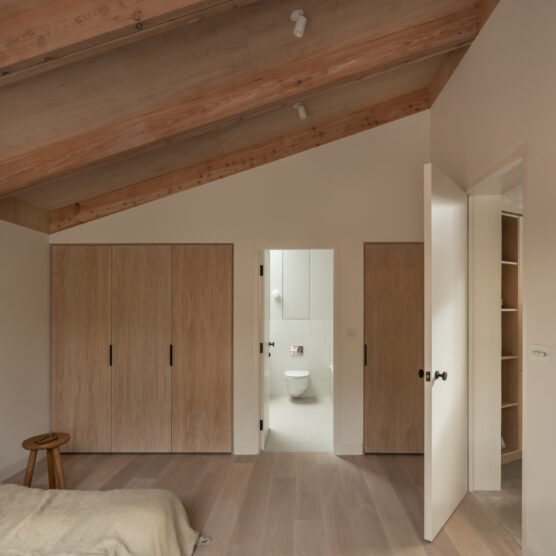
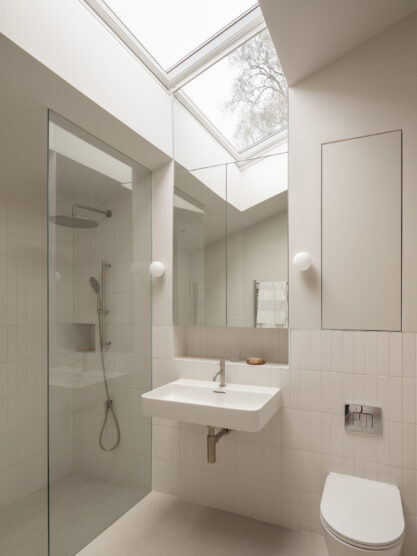
Throughout the interiors, a natural material palette—pale clay plaster walls and larch wood structure—results in a calming environment. Leech and his team also ensured the house would work for its aging occupant. An ensuite bedroom and space for a caretaker allow for formal care, while keeping everything on one level and cabinets and drawers a manageable height facilitate independent living.
Photography by Ståle Eriksen.




