Home of the Week: Camera Lucida by Anya Moryoussef Architect
For all the 19th century charms of the Victorian townhouse—a Brooklyn Brownstone, say, or a London Rowhouse—this architectural type comes with a complex set of 21st century challenges. Their long, narrow sites and walls shared by neighbors give them the density to make vibrant neighborhoods, but this configuration can restrict daylight and create constrictive room configurations.
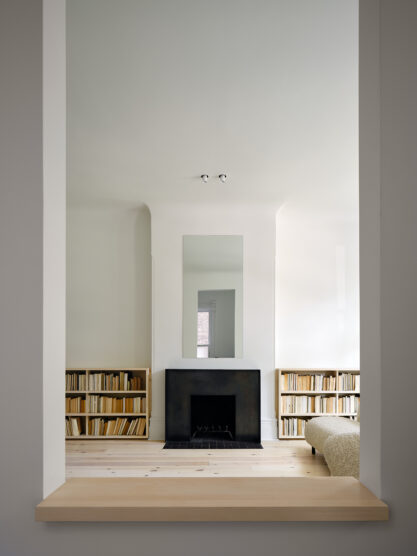
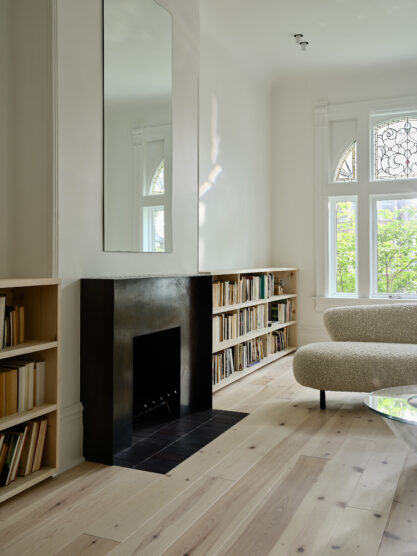
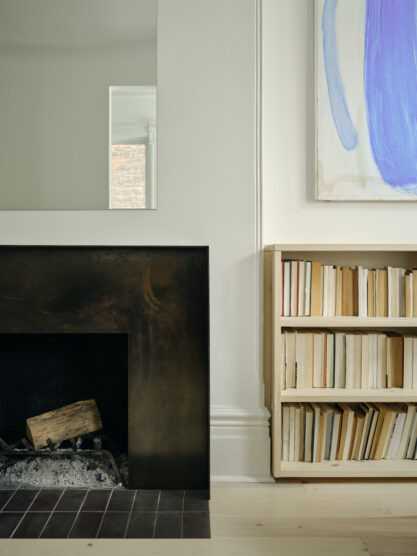
This townhouse in Toronto’s Little Italy neighborhood faced exactly that conundrum. Built over 150 years ago, it had the location and historical charm, but it was outdated for contemporary use. The owners had occupied the house for over 30 years, so they came to the project with a clear sense of how it could be improved, the patterns of sunlight across days and seasons, and how they wanted to use the spaces and move about the house. To design the future of the house, they turned to Anya Moryoussef Architect (AMA), a Toronto firm whose founder, Anya Moryoussef, is a professor at the University of Toronto John H. Daniels Faculty of Architecture, Landscape, and Design.
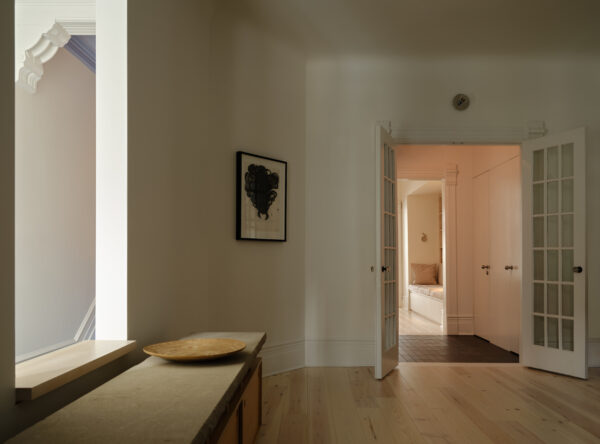
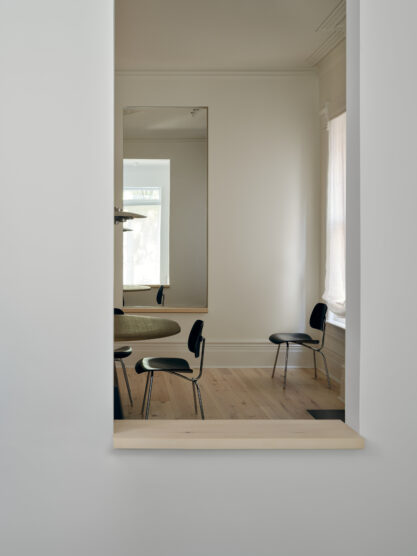
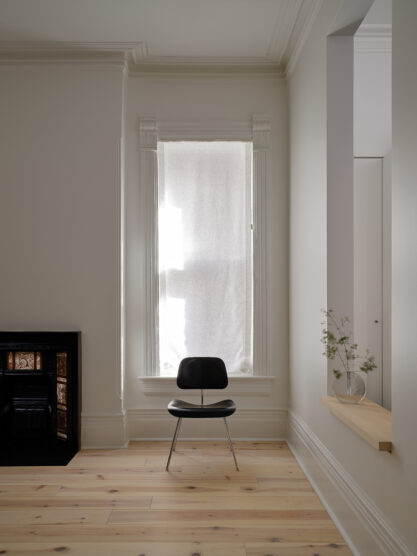
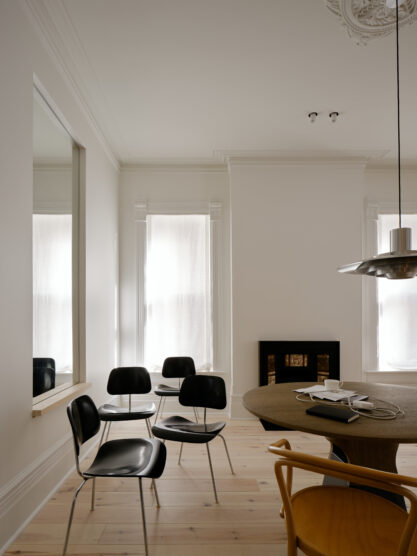
Though the clients wanted to make changes, they nevertheless had great affection for the house and did not want to strip it down to start with a blank slate. But neither did they want to recreate the original in its historicist detail. Instead, they took a hybrid approach. They peeled back layers, working closely with Moryoussef and the contractors to do what the team came to call “un-building,” or meticulously removing architectural surfaces to discover hidden layers and the underlying structure.
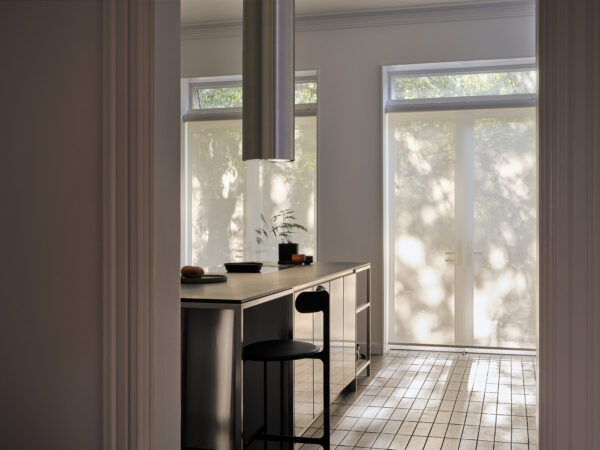
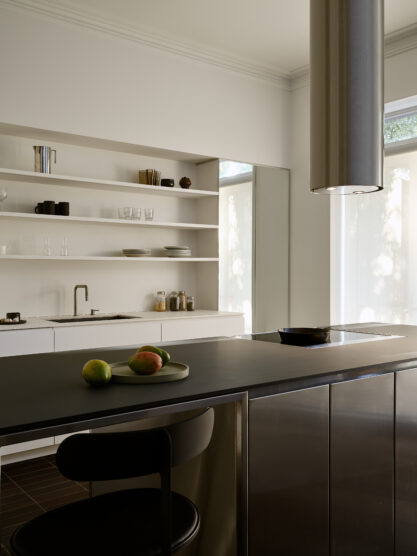
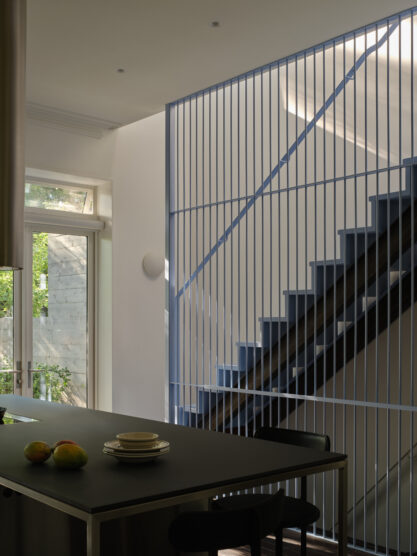
For the flooring, AMA looked to history. From pine logs they salvaged from the bottom of the Ottawa River, they planed and white-washed wide-plank slats. This gave the home an entirely new floor made with materials that could have been of the same vintage as the historic house itself. For accents in areas that demand a tougher durability, they used kiln-fired manganese brick tiles.
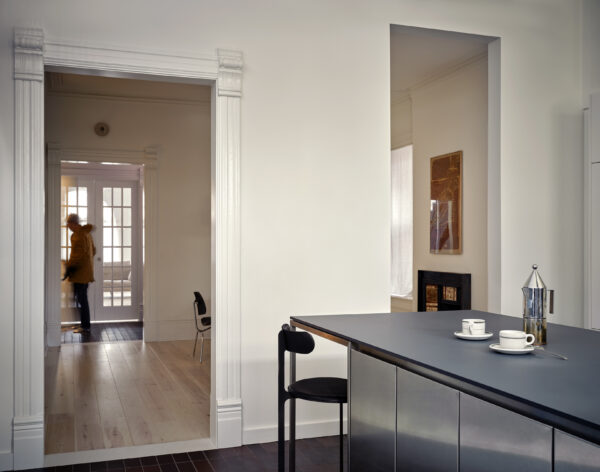
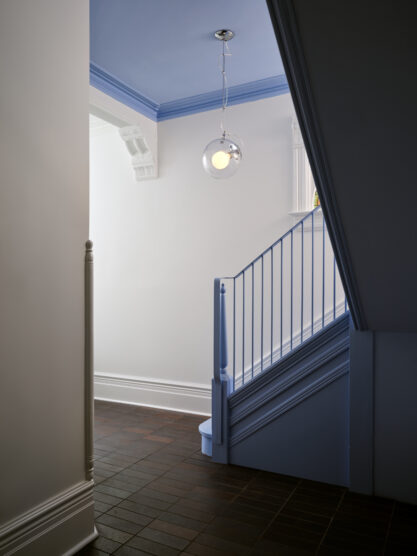
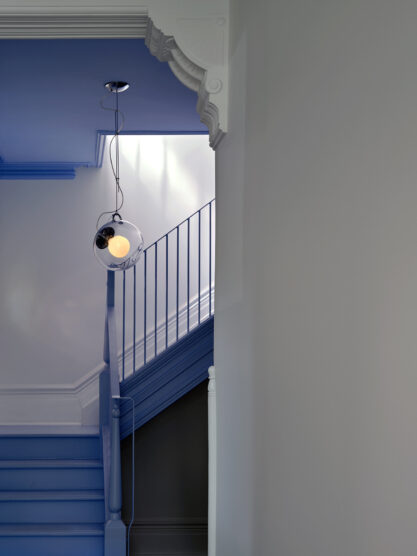
Throughout the house, AMA made strategic modifications, upgrading the envelope and mechanical systems to make it perform more efficiently. Rather than blowing open the interiors to make free-flowing open spaces, the design team introduced a small handful of new openings to create carefully considered sightlines and spatial relationships that bring daylight into the house and ensure that rooms better relate to one another. The historic proportions of the house, though, remain largely intact. So, too, do certain architectural features, including stairs, trims, moldings, hardware, doors, and fireplaces. The result is a hybrid of history and future—and a home eminently suited to its longtime residents.
Photography by Doublespace.




