Leading the Way: Homes That Redefine Canadian Residential Architecture
This Canada Day long weekend, we take a look at stunning homes designed by Canadian architects.
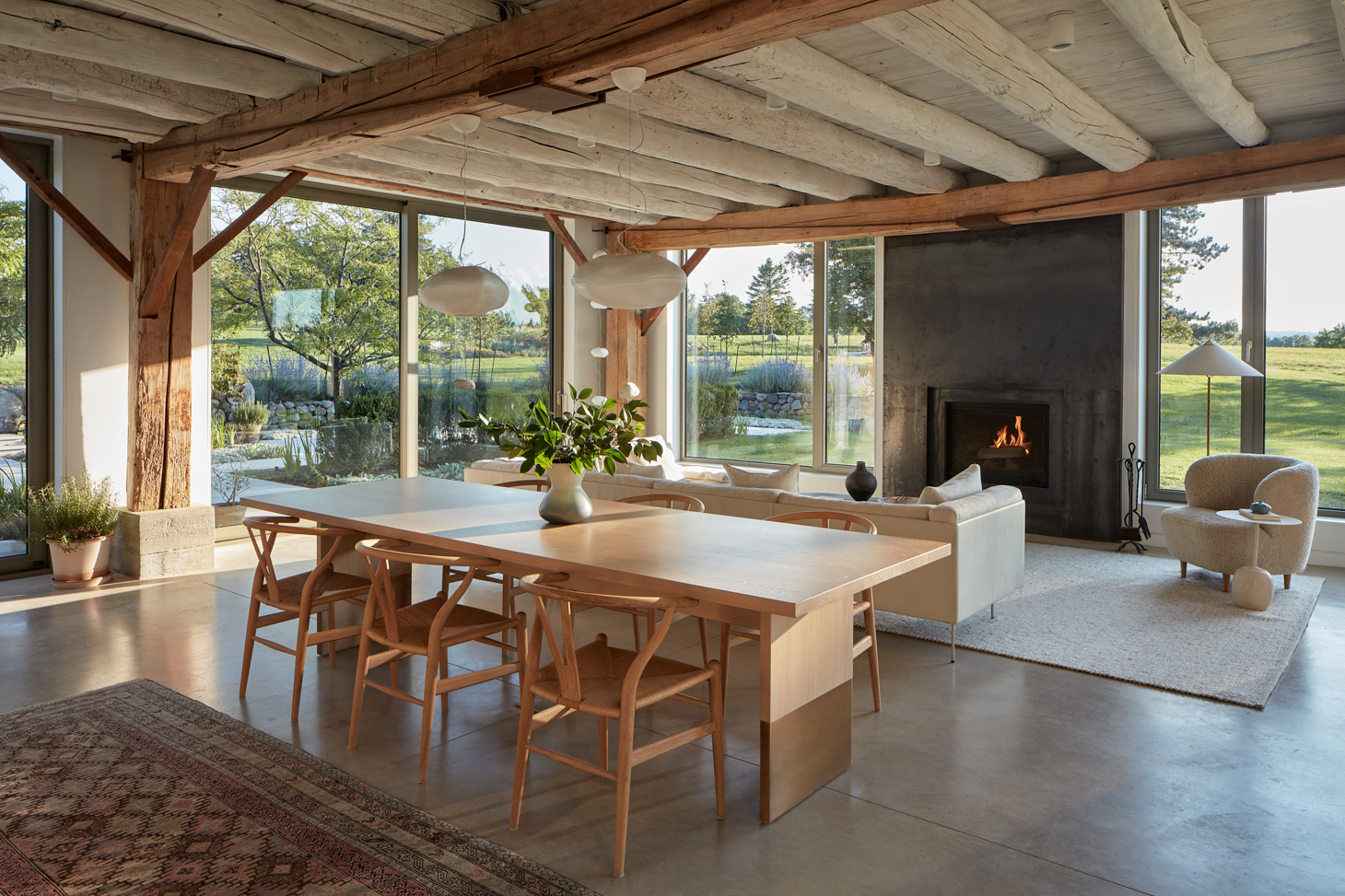
Photo of Grange House designed by Superkül by Shai Gil
Nestled in the woods or situated by a serene lake, these residential projects take architecture to new heights. This selection of works, which span from Vancouver Island to Nova Scotia, represent exemplary designs from Canadian architects in urban and rural areas. Whether blending contemporary elements into historic structures or building something new in a natural setting, these residences are meaningful contributions to Canada’s artistic identity.
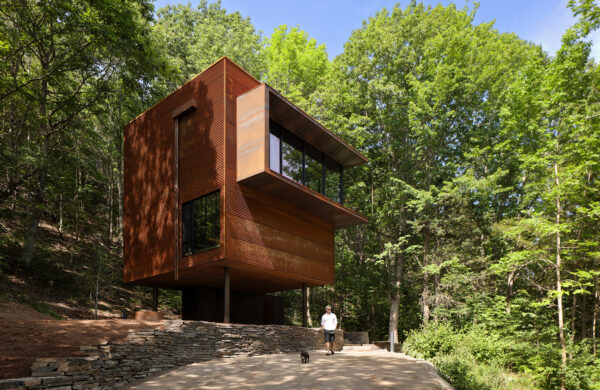
Photo by Ema Peter
A Modern Cabin in the Woods of Nova Scotia’s Gaspereau Valley
The story of White Rock, a contemporary retreat in Nova Scotia’s Gaspereau Valley, has two main plots. The first is about lifestyle—a modern cabin in the woods for Omar Gandhi to escape to with family and friends. His vision was for a simple and slower pace of life: “Carry some wood up, light a fire, put on some tunes, and then flop,” he says with a laugh. —Beth Hitchcock
___
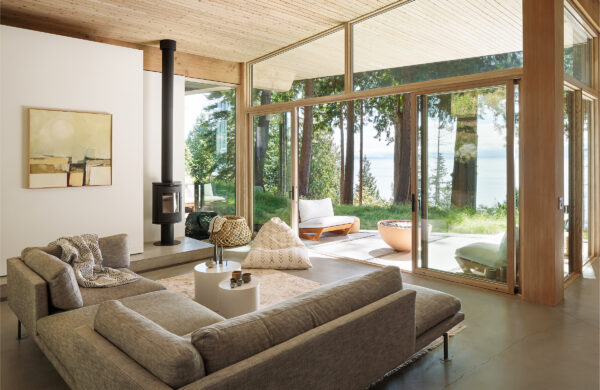
Photo by Ema Peter
Step Inside Halfmoon Bay House by Frits de Vries Architects
Building a cabin in the woods seemed inevitable for Victoria-born architect Patrick Warren. Building a cabin by the sea seemed natural to his partner, Kevin Kaufman, a marine biologist raised in Florida. The cabin, a ferry ride from Vancouver (and Warren’s office), looks onto the Strait of Georgia, a lighthouse, and a seal colony. The couple can watch winter storms wash in over the sea, while the forest rises to meet wind and grey skies. —Shonquis Moreno
___
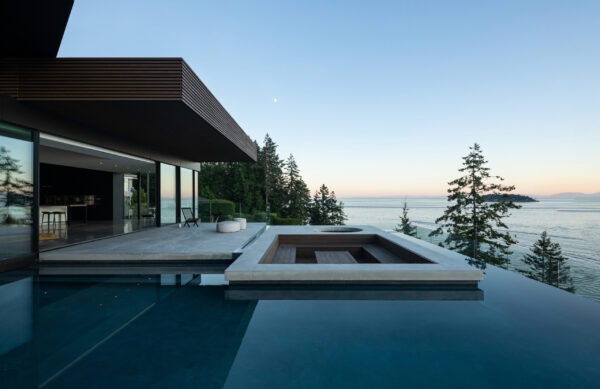
Photo by Ema Peter
BlackCliff House by McLeod Bovell Modern Houses
On the coast of West Vancouver, tucked down and away from the winding roads, BlackCliff house presides over the Salish Sea, where the mountains rise from the water. The home is a play of the monumental and the meditative. —Ben Dreith
___
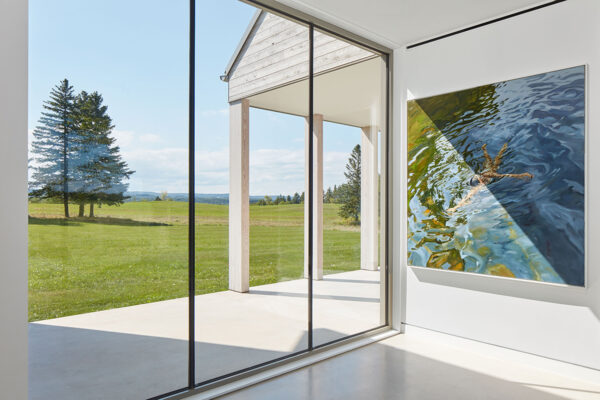
Photo by Shai Gil
A Modern Haven in Ontario’s Countryside
There’s no building as synonymous with pastoral landscapes as the barn. With its stark profile, gable roof, and wood-frame construction, the structure is archetypal. “These are southern Ontario vernacular forms,” says Meg Graham, partner at award-winning Toronto-based practice Superkül while reflecting on Grange House, a 3,600-square-foot residence made up of two connected structures outside Creemore, Ontario. —Evan Pavka
___
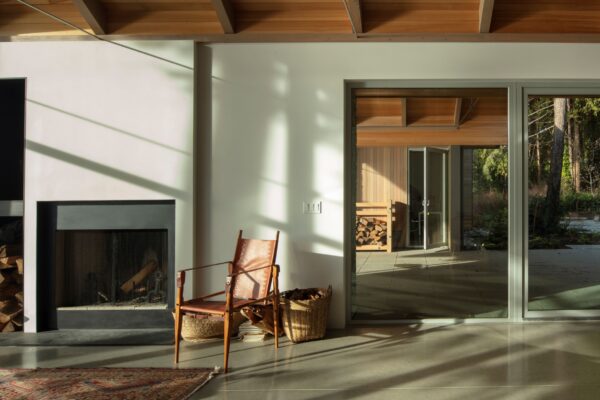
Photo by Sterling Lorence
Roberts Creek Residence by Burgers Architecture Redefines the West Coast Cabin
Roberts Creek Residence by Burgers Architecture was born out of a need to unify competing desires: the first was a sense of solitude, and the second to be social with family and host them in full view of the sea. Set back from the water on B.C.’s Sunshine Coast, Roberts Creek Residence combines characteristics of local wood cabin structures and contemporary dwellings into a compelling architecture made up of a series of three distinct areas, each with its own vaulted ceiling. —Ben Dreith
___
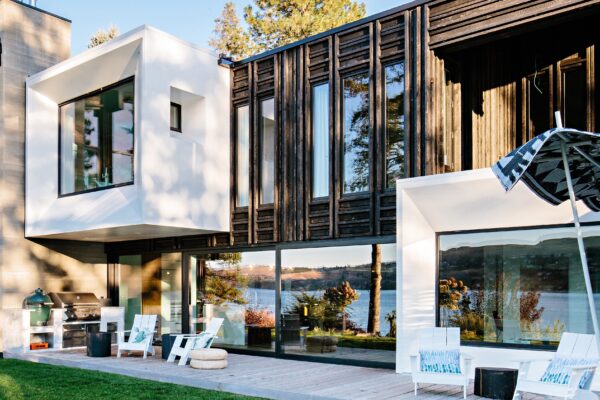
Photo by Jon Adrian
A Lakeside Renovation in the Okanagan Valley: The Kalamalka Lake House
In order to create a space that is comfortable but durable, beautiful but not precious, Bailie established careful counterpoints. “The family wanted to spend their days wake surfing in the lake or mountain biking up the street in Kalamalka Provincial Park,” interior designer Adrianne Bailie, explains, “without worrying if the kids are trailing hot tub water across the floor or that the dog just jumped in the lake for the 11th time that day.” —Shonquis Moreno
___
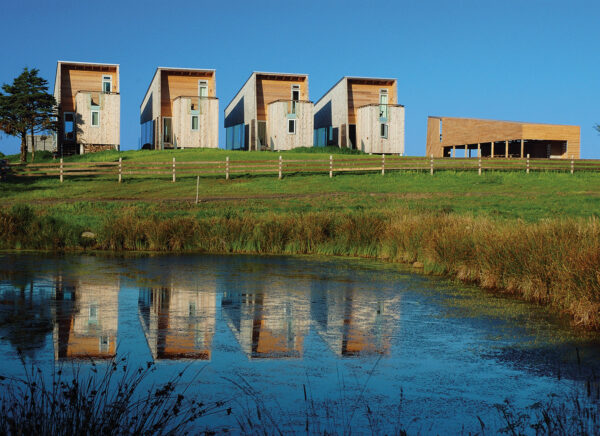
Photo by Brian MacKay-Lyons
Shobac Cottages
Perched atop a remote cliff in Nova Scotia, overlooking the Atlantic Ocean, they stand like a row of silent sentinels at the edge of the world. Behold the Shobac Cottages. These four structures are part of a compound that has become an intellectual and social gathering place for people from across Canada and the globe. What started as an educational project has now taken on a life of its own. —Christopher Hume
___
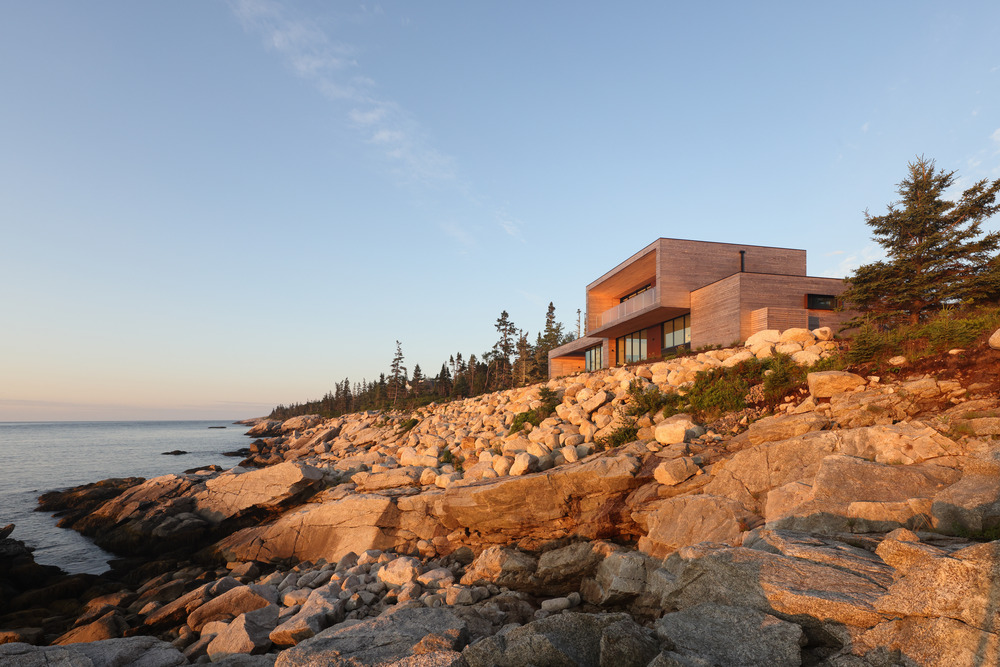
Photo by Ema Peter
A Nova Scotian Home With Panoramic Views Over St. Margarets Bay
Tucked deep into St. Margarets Bay inland from Peggys Cove, the house is perched directly on the waterfront on a rocky outcropping. Designed to prioritize views of the water, it offers distant views of the Atlantic Ocean’s horizon line. Nova Scotian architect Omar Gandhi drew from Nova Scotia’s distinctive architectural vernacular, cladding the house in wood siding that will weather over time. Its overall form, a pair of stacked boxes, places it squarely in the contemporary moment. —John Gendall
___
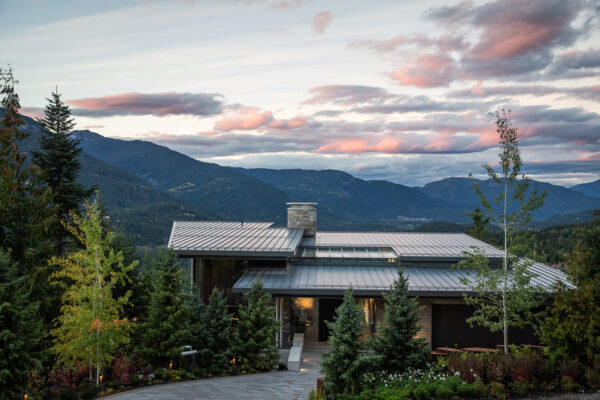
Photo by Russell Dalby
Kadenwood by Openspace Architecture
This home, perched in the mountains of Whistler, was designed by Openspace Architecture with landscape design by Paul Sangha Creative. Kadenwood was built to take advantage of the expansive views the ridge provides and to include a space to entertain guests while maintaining private family quarters. In other words, they wanted to have it all, which, when working with 7,800 square feet, is achievable. —Ben Dreith
___
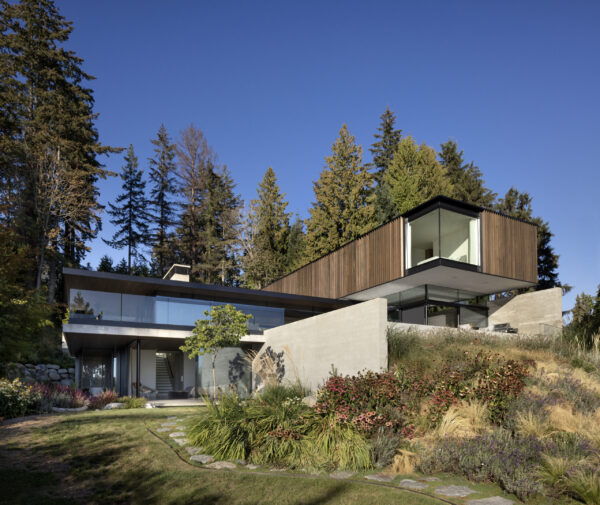
Photo by Ema Peter
Home of the Week: Marine Residence by Openspace Architecture
For this new home in West Vancouver, Vancouver firm Openspace Architecture again takes a thoughtful approach to dramatic sites, creating a contemporary home overlooking the Strait of Georgia and the Gulf Islands. The architects nestled the house into the sloping site. —John Gendall
___

Photo by Chris Amat
Let’s Talk Frank: The Calgary-based Architecture Firm Defining Hospitality
Kate Allen, Kristen Lien, and Kelly Morrison are the creative force behind Frank, an architecture and interiors firm that helped shape Calgary’s hospitality scene—and beyond. —Keith Flanagan




