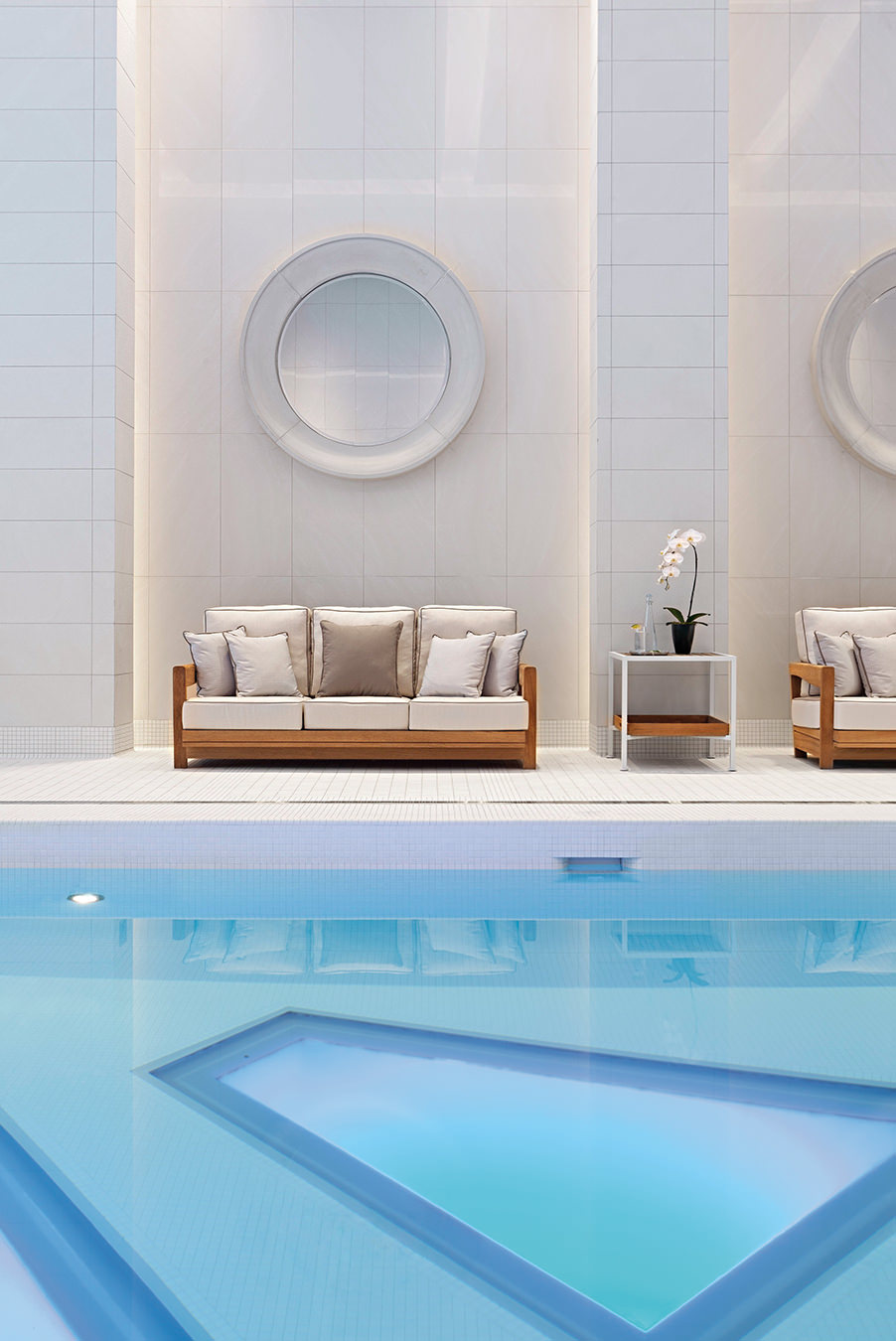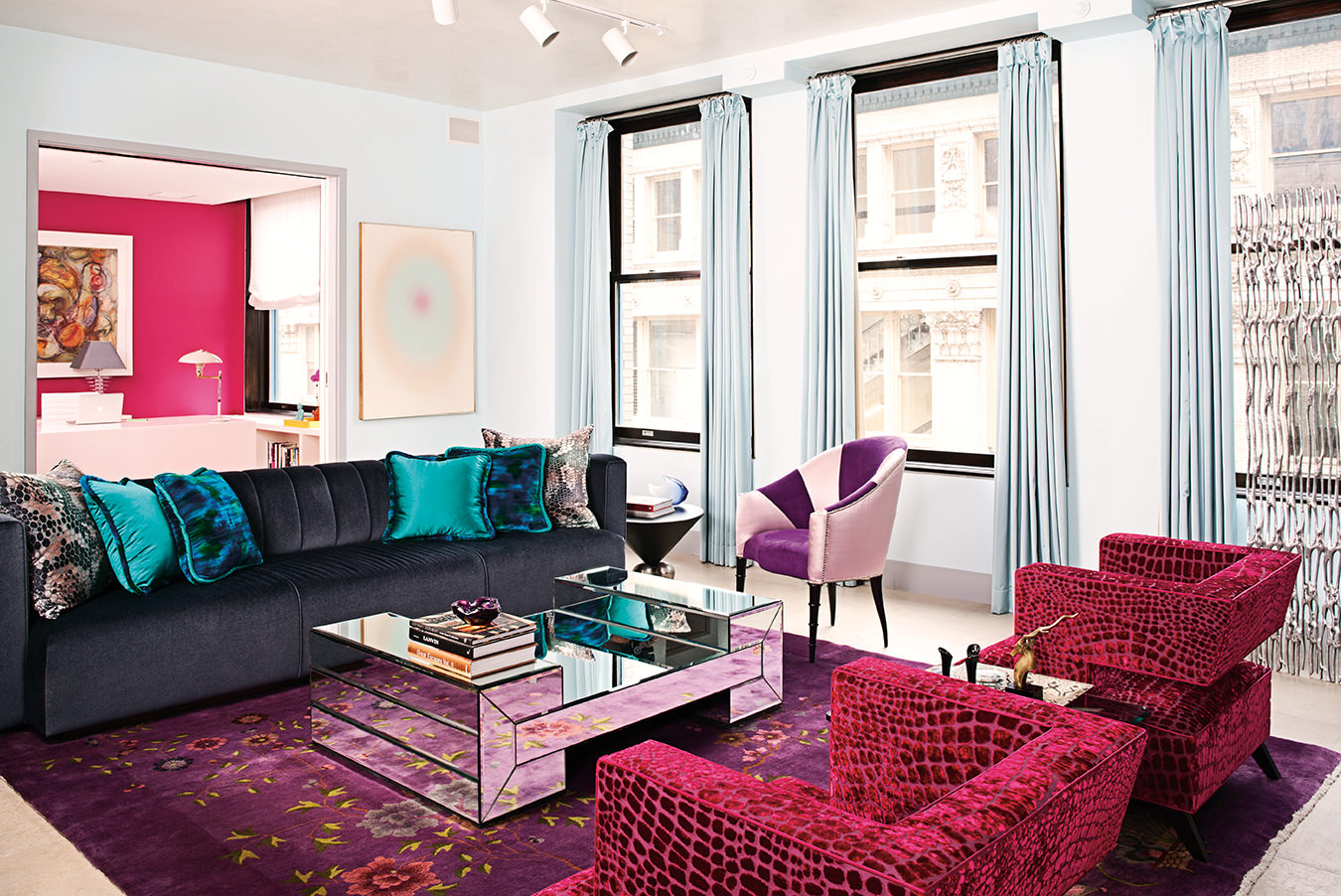A Lakeside Renovation in the Okanagan Valley: The Kalamalka Lake House
Waterfront living.
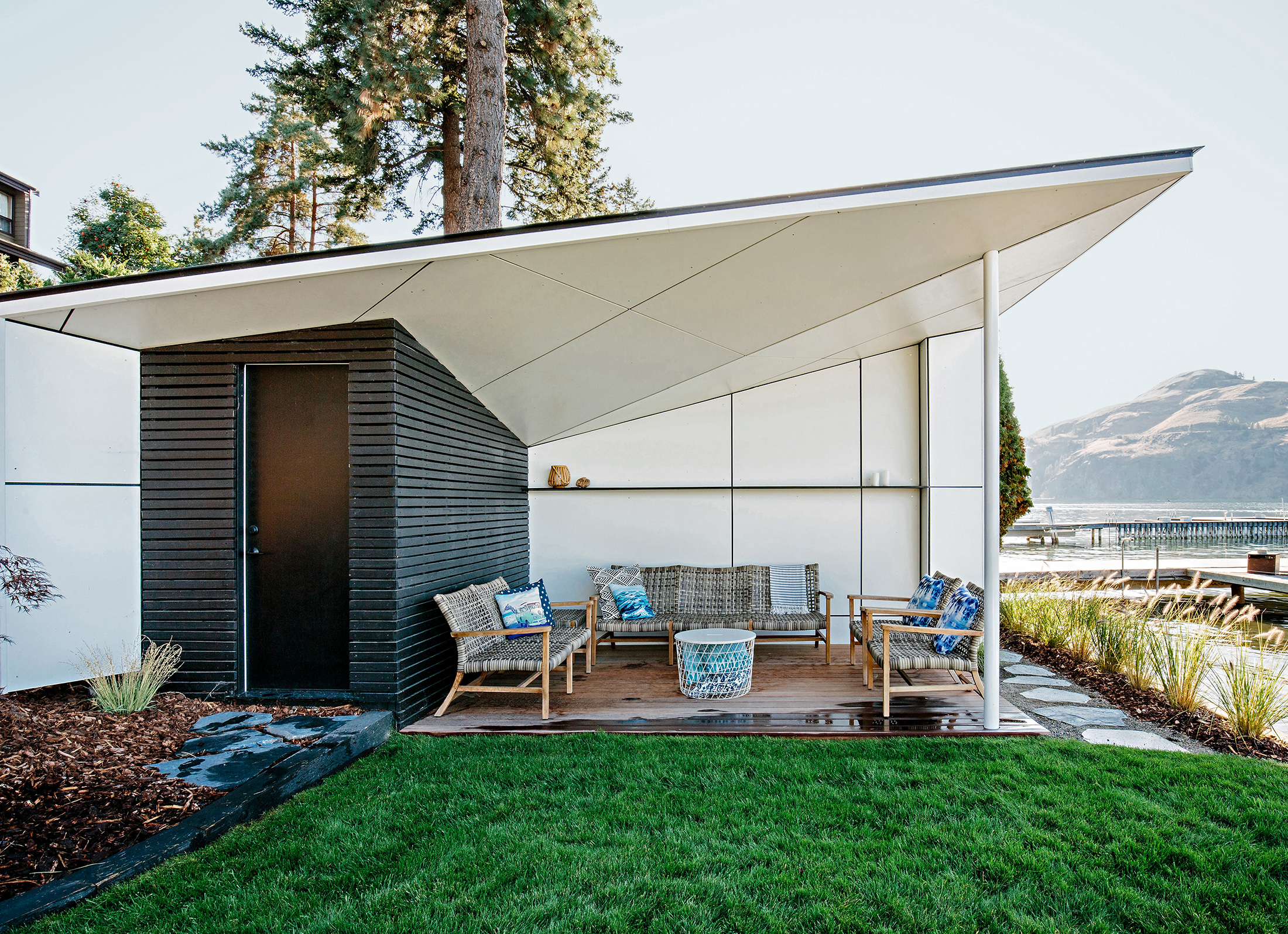
Jade, turquoise, cerulean, sapphire: alchemy occurs when the summer sun warms Kalamalka Lake in British Columbia’s North Okanagan. Limestone deposits left by receding glaciers crystallize, transmuting the indigo waters of winter into jewel tones of blue and green, the reason it is sometimes called the Lake of a Thousand Colours. In 2013, designer Nathan Buhler, founder of BLDG Workshop, and his sister, interior designer Adrianne Bailie, were asked to renovate a home on the lake for a couple living there year-round with their three children, a dog, a cat, and a habit of entertaining overnight guests.
The original house was dim, ponderous, and tone deaf to its surroundings, shutting out natural light and views of the lake, so Buhler began by transforming the architectural design into part of the landscape, instead of an addendum to it. He gave the exterior contrasting textures, juxtaposing white volumes with a variegated charred-cedar cladding treated in the traditional Japanese style of shou sugi ban. “We wanted the exterior to be a treatise of texture, from up close and far away,” says the designer. “Light and shadows play off the surfaces in a way that feels similar to the surroundings.”
Both designers were captivated by the nearby Monashee mountain range and neighbouring Coldstream Valley. “Nathan mimicked the angles of those mountains in the architectural design,” Bailie explains. “He made angular rooflines and in the landscape design, he created diagonal reveals in the beach hut panels, along with geometric Corten planter boxes and even the cold joint cuts in the poured concrete driveway. And then I did the same in the interior design by choosing geometric light fixtures, wall treatments, tilework, and area rugs.”
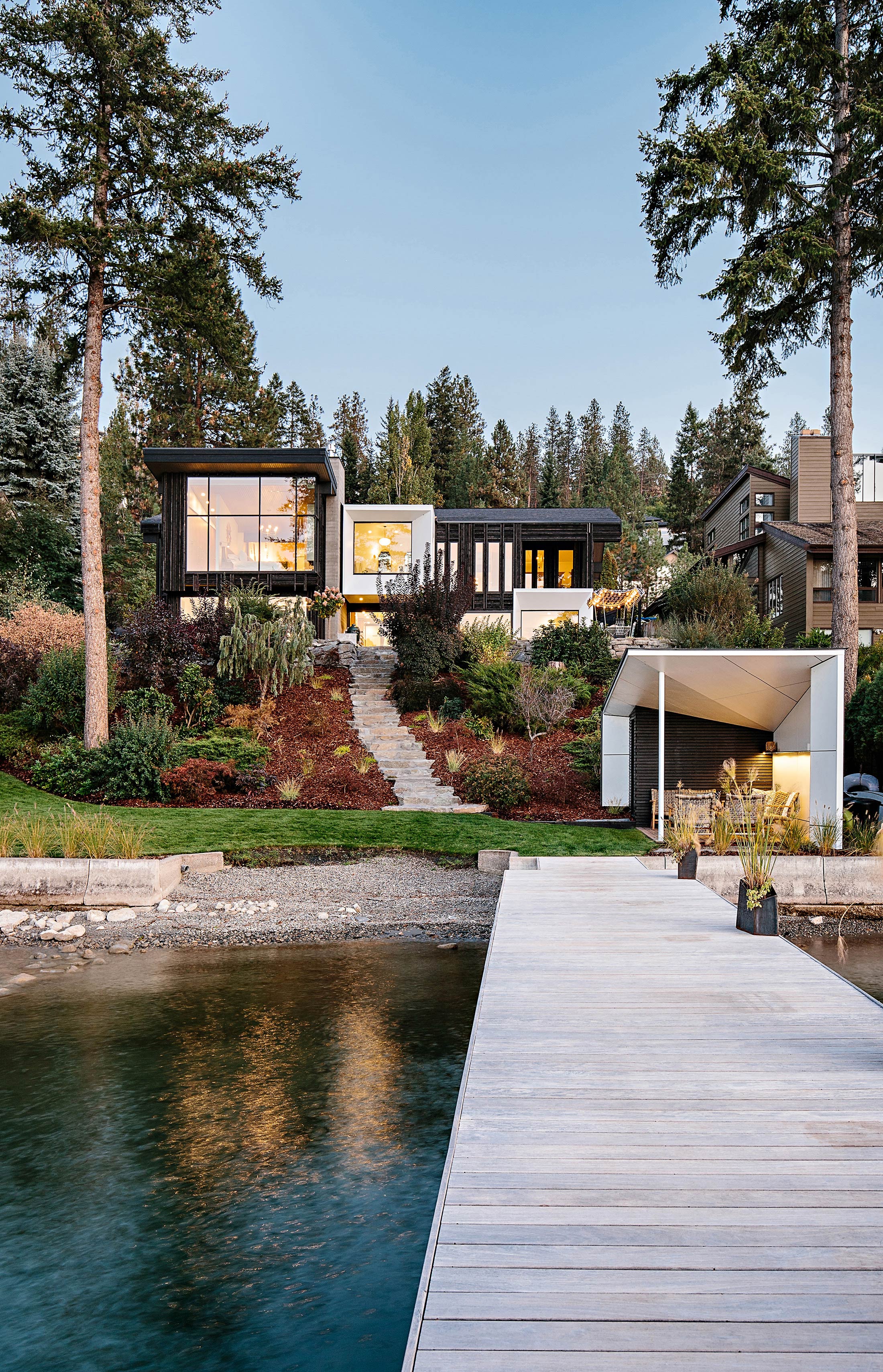
The exterior is comprised of contrasting textures: white volumes with a variegated charred-cedar cladding.
Inside, the existing sunken living room was preserved because it connected inhabitants to the outdoors with its views. Sitting below grade, it amplifies the feeling that you’re living in the landscape, not separate from it. “The house enables this sense of proximity to nature by being very transparent between indoor and outdoor,” says Buhler. He achieved this through a series of slashes, cuts, and hacks, opening up the original house to its environs by shaving off heavy eaves, roof sections, and decks, and punching through thick brick chimneys and dark walls. He inserted a lift-and-slide window where a wall once stood, exposing the kitchen and dining area to the lake, and eliminating the barrier between indoor and outdoor living. Private spaces are on the upper floor, pushing social life to the glassy lower level with the sunken hot tub, beach hut, and lakefront.
In order to create a space that is comfortable but durable, beautiful but not precious, Bailie established careful counterpoints. “The family wanted to spend their days wake surfing in the lake or mountain biking up the street in Kalamalka Provincial Park,” Baillie explains, “without worrying if the kids are trailing hot tub water across the floor or that the dog just jumped in the lake for the 11th time that day.” So she chose finishes that suit a busy, active lifestyle, yet are still natural: walnut, marble, leather, wool, and brass, among others.
To support the couple’s hospitality habit, the siblings designed a large, pivoting front door to welcome guests emphatically, as well as multiple guest rooms, including a playroom that transforms into a bedroom thanks to a movable wall and a Murphy bed hidden behind built-in cabinetry. The couple wanted a large dining table too, which Bailie had made from one of the original glulam beams she salvaged from the renovation. In order to keep people’s focus on the views, she chose furnishings that are warm and cozy but minimal and modern, and she painted the walls bright white (Benjamin Moore’s Chantilly Lace) to showcase the couple’s collection of artwork by Calgary’s Marcia Harris. The inspiration behind her colour choice for the interior tilework is easy for even first-time visitors to identify. “When the dissolved limestone crystallizes to reflect the sunlight, the lake turns dazzling shades of turquoise,” Bailie says. “That is my favourite colour.” 
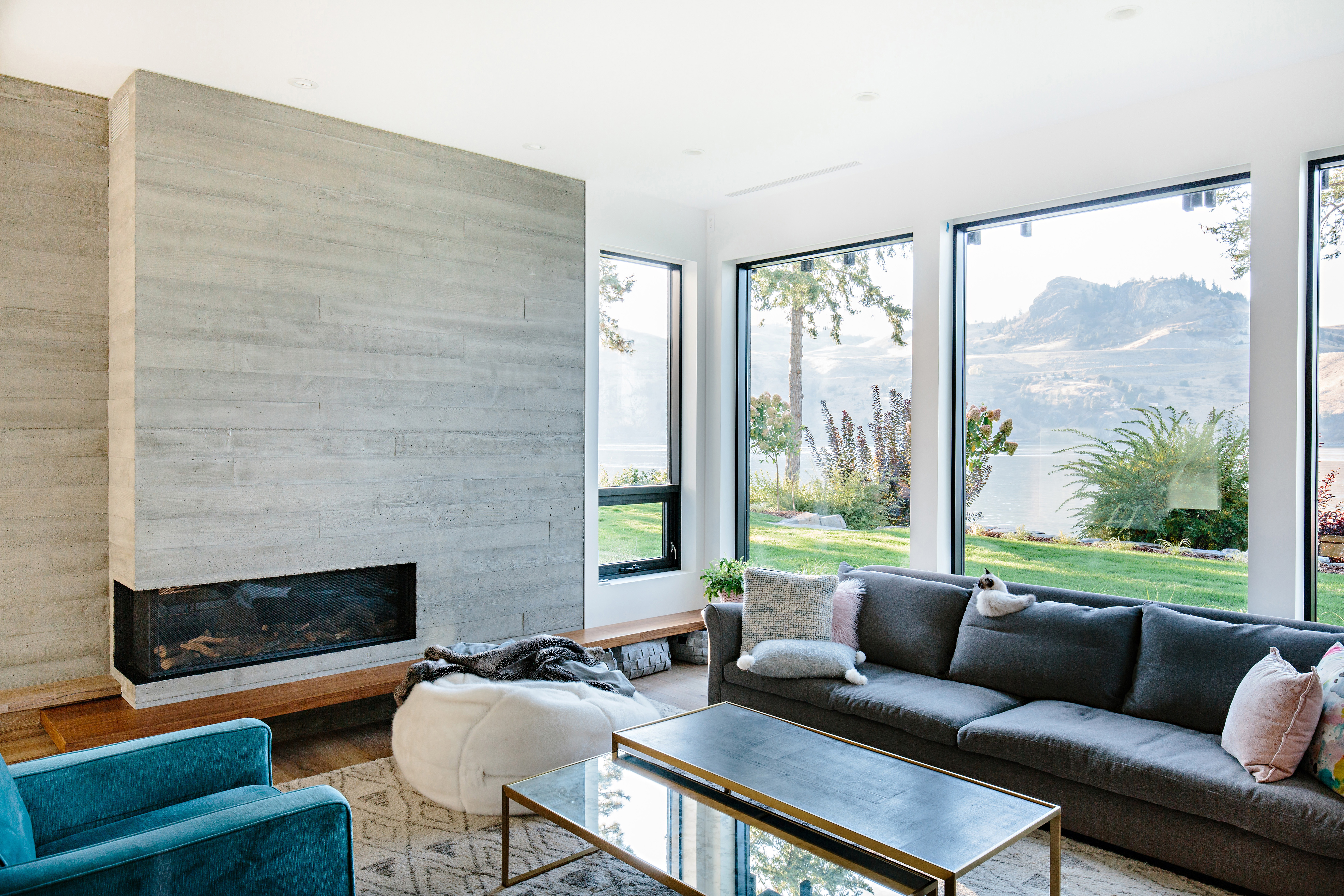
The renovated home floods with natural light through skylights and carved windows embracing views of the lake.
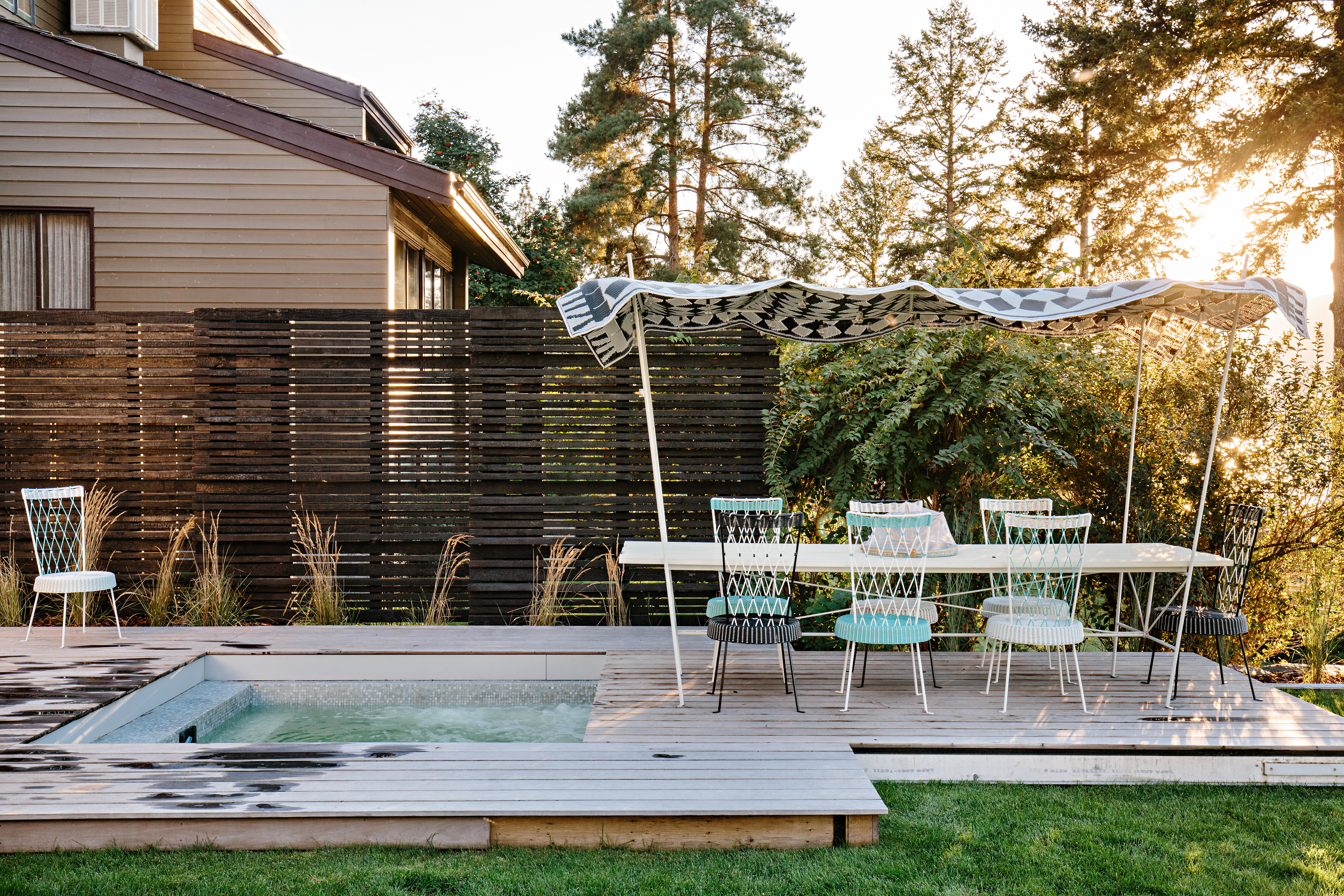
A sunken hot tub is revealed through a sliding panel.
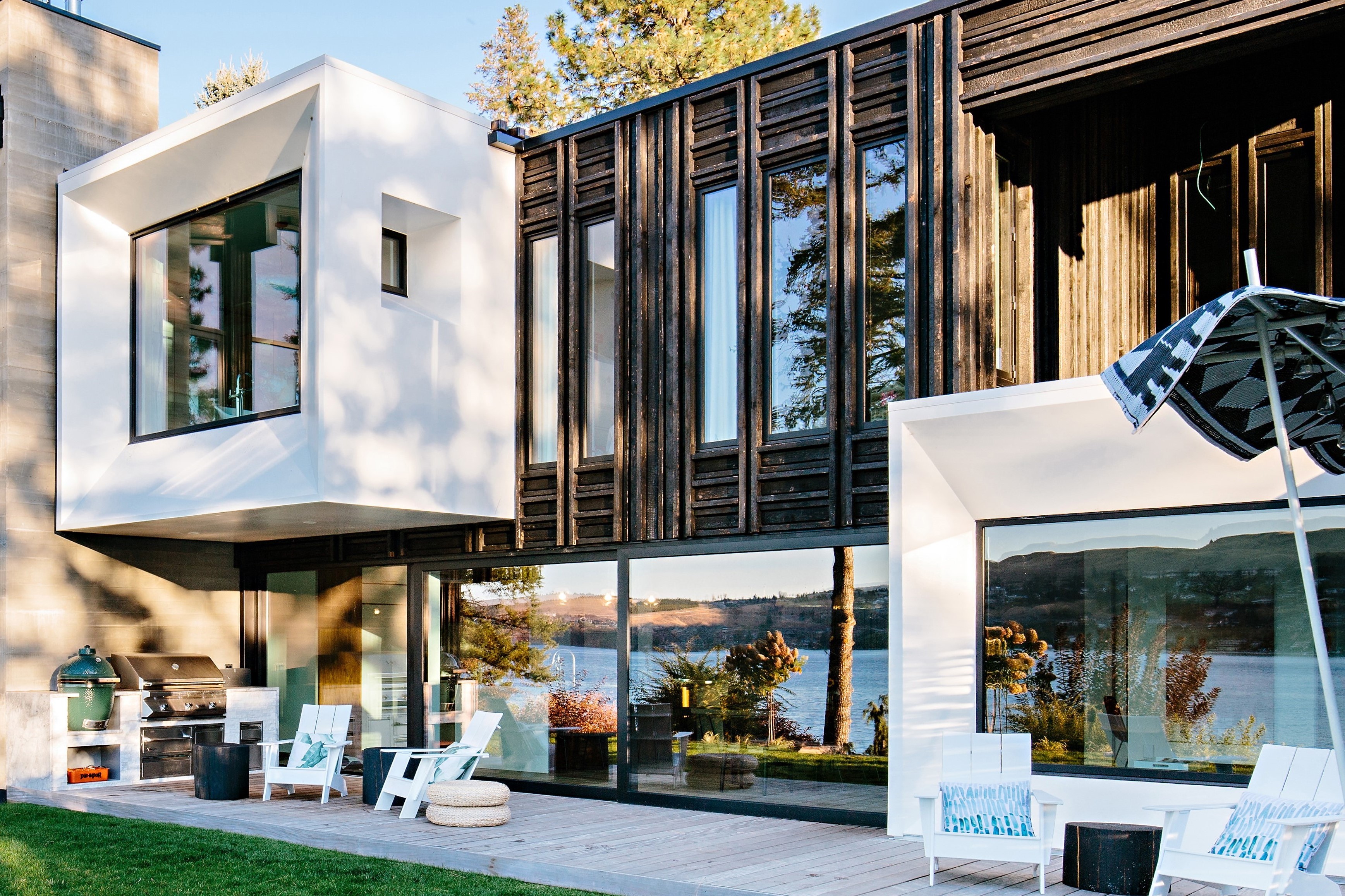
The rear façade offers lakeside views and plenty of social space.
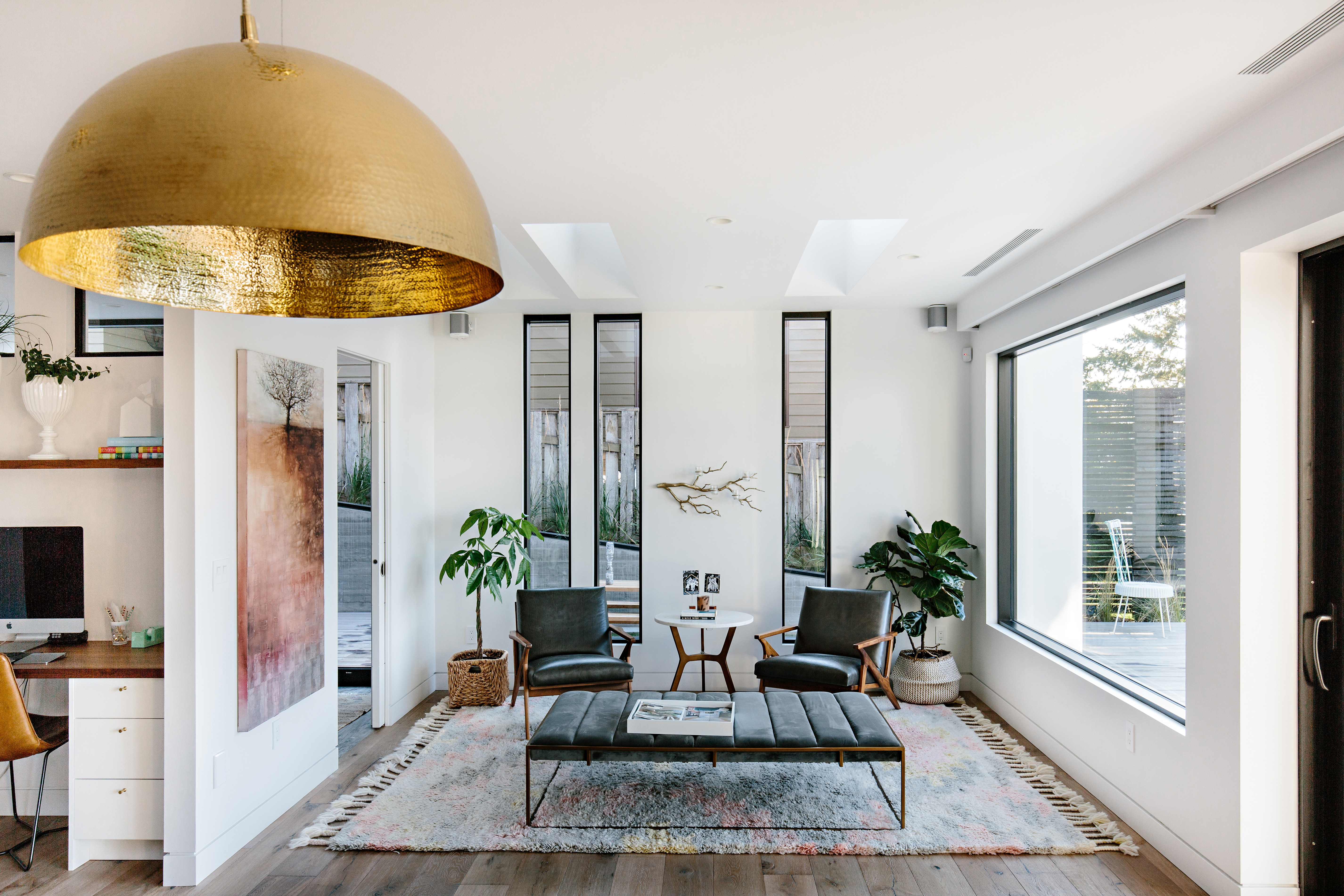
Baille chose finishes that suit a busy, active lifestyle, yet are still natural: walnut, marble, leather, wool, and brass.
_________
Never miss a story. Sign up for NUVO’s weekly newsletter here.


