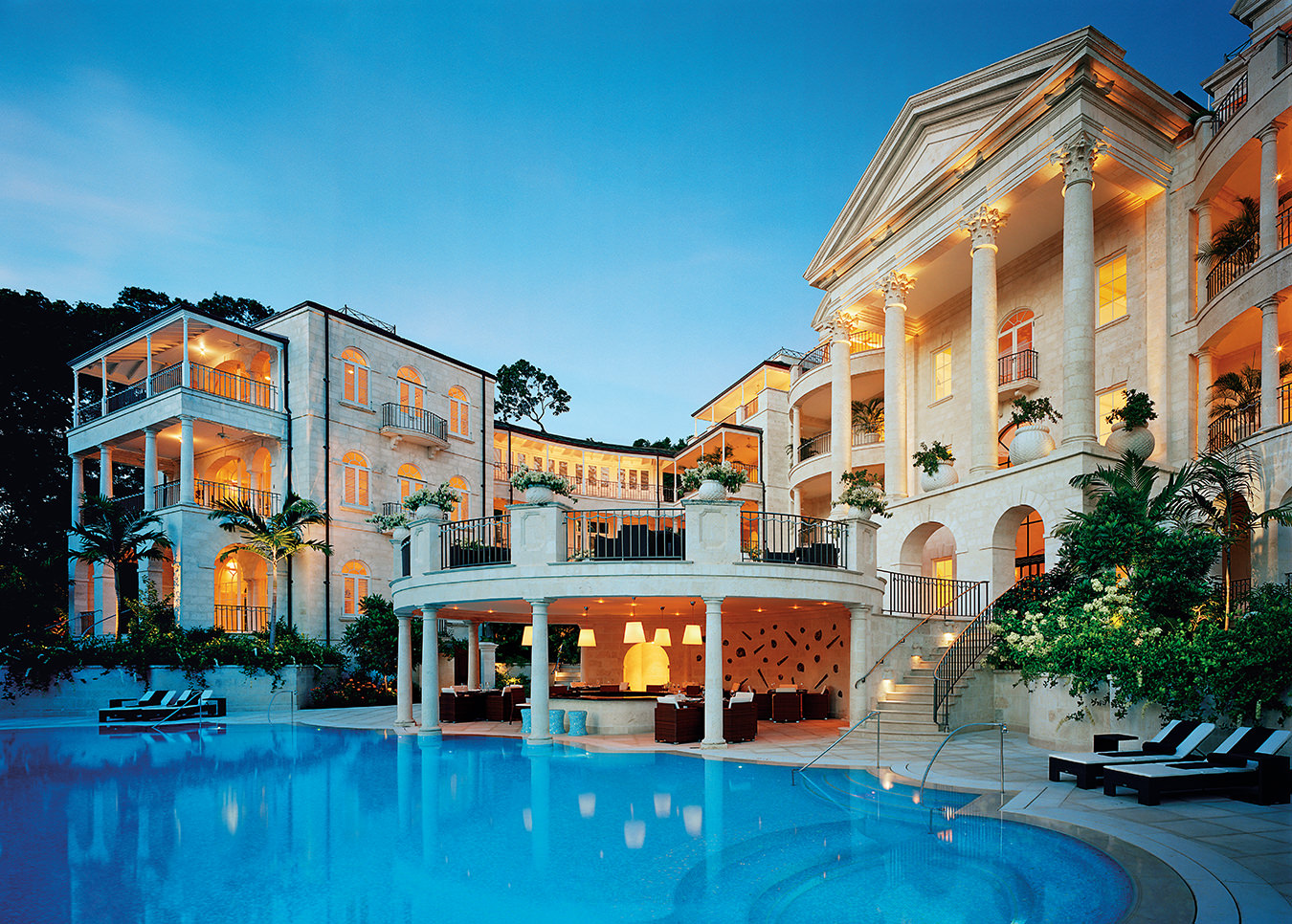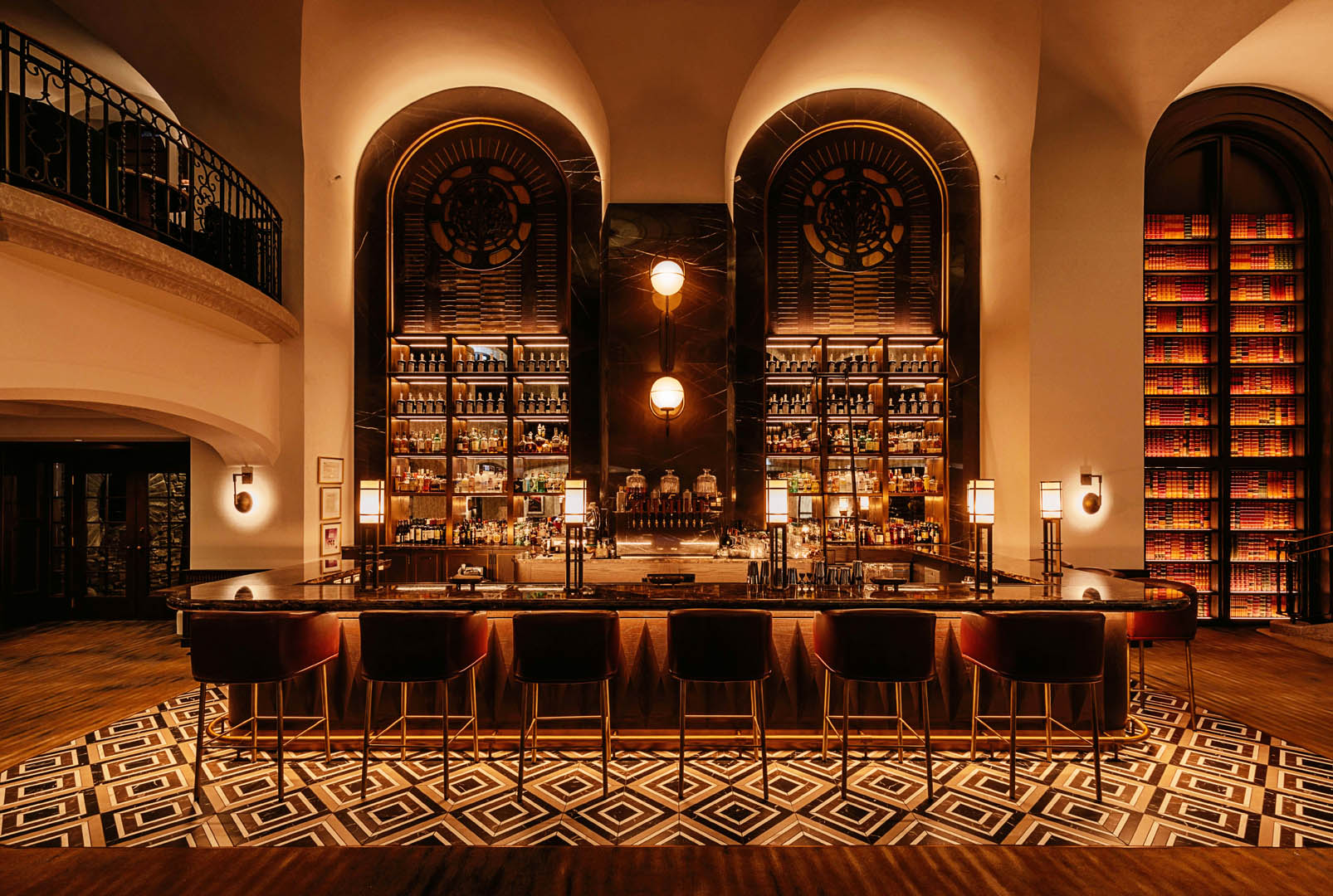
Let’s Talk Frank: The Calgary-based Architecture Firm Defining Hospitality
Kate Allen, Kristen Lien, and Kelly Morrison are the creative force behind Frank, an architecture and interiors firm that helped shape Calgary’s hospitality scene—and beyond.
Nearly everyone in Edmonton has a memory of the Union Bank Building. Not just because it stands out with its grand façade, but also because the old bank is part of the downtown’s daily history. After opening in 1911 during an economic boom, the bank changed hands many times, even becoming the city’s de facto stock trading floor for decades. Since the 1990s, it has been a popular restaurant and hotel—notching Prince Harry as a guest, no less. Now in the midst of an overhaul that will reimagine the storied Union Bank Inn and restaurant, it’s little surprise that Frank Architecture & Interiors is the name behind the design. When there’s a project with a story to be told, frankly, few can tell it better.
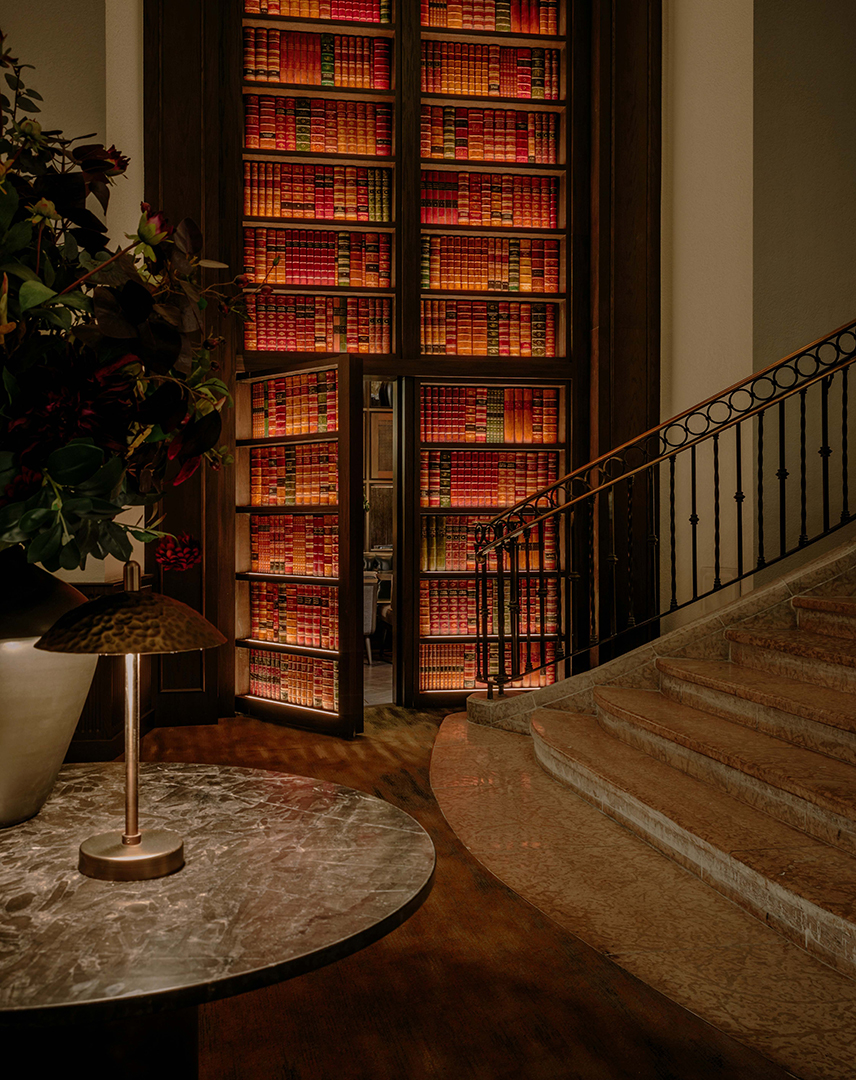
Rundle Bar photography by Chris Amat
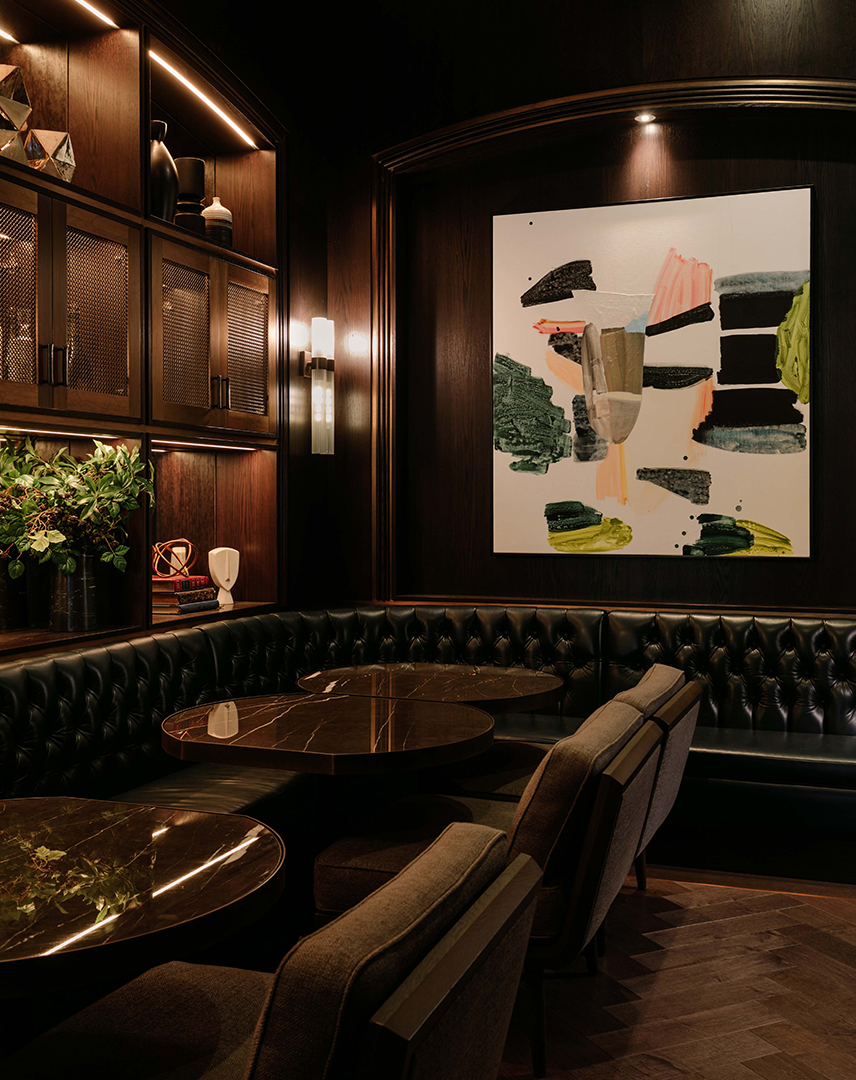
Rundle Bar photography by Chris Ama
The Calgary firm, which also runs a studio in Banff, is led by Kate Allen, Kristen Lien, and Kelly Morrison, who’ve together left their mark on Canada’s hospitality scene for well over a decade. With a holistic approach that reconsiders the connection between exterior and interior design, Frank is responsible for the types of venues that are outright destinations: Calgary’s much-lauded Model Milk and Major Tom, stars of Canada’s top restaurant lists, or the iconic Fairmont Banff Springs’ crowd-pleasing Rundle Bar, to name a few.
“Frank says its aesthetic is hard to define. Every project demands a different approach. But the firm’s signature touch may well be its art of specificity: layers of architectural features and custom details that reveal something honest and personal about a space and its place in the world, often making it an extension of the destination itself.”
With over 200 completed projects and almost 50 more on the horizon, the idea of past, present, and future courses through their work. It might be subtle touches, like floral wallpaper in the Fairmont Palliser’s new Hawthorn Dining Room & Bar (inspired by the floral stands that awaited travellers as they got off the train, the Palliser originally a railway hotel) or the evergreens growing next to brew tanks inside Banff’s 3 Bears Brewery and Restaurant, connecting patrons with the surrounding wilderness as they lift their glass. “We’re attracted to clients who want to elevate and want to push the design game—who want to do something that’s different, that’s memorable,” Lien says.
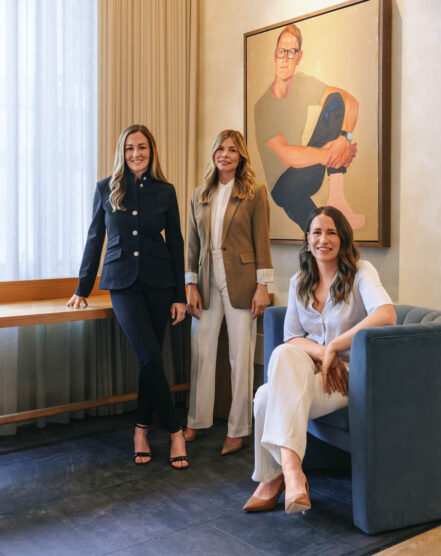
Frank Architects
Frank says its aesthetic is hard to define. Every project demands a different approach. But the firm’s signature touch may well be its art of specificity: layers of architectural features and custom details that reveal something honest and personal about a space and its place in the world, often making it an extension of the destination itself. The name, Frank, is a nod to the strength of the three women in the male-dominated field of architecture. “A big part of Frank is being honest and transparent with our clients,” Morrison says. “So we thought the name was pretty cheeky, really spoke to who we are, who our brand is.”
The trio’s own history began when they met at architecture school at the University of Calgary. After graduating, they began working together on restaurant projects in 2009. “That’s when we started to really hit our stride and start getting more hospitality projects,” Morrison says. Their timing was perfect. Calgary’s hospitality scene had been on the up for several years. The city itself, rather affordable at the time, was attracting creative types seeking urban life with prime access to the outdoors. Restaurateurs and chef-driven concepts were hungry to meet demand. “What’s interesting with Calgary, it’s not oversaturated with a lot of the bigger corporate restaurants and chains—it has a lot of independents,” Morrison says. “With the independents comes people really striving to put their own personal twist and touch on their own establishments.”
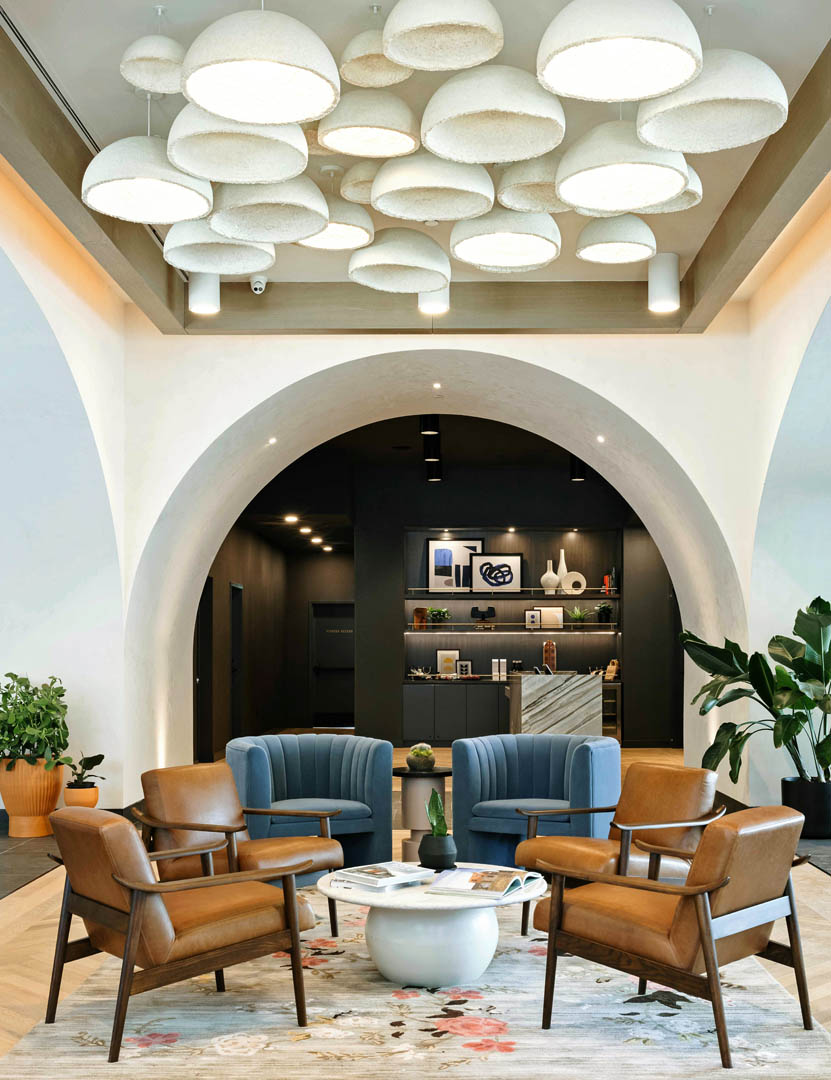
Westley Hotel photography by Chris Amat
Enter Model Milk, arguably the project that first put Frank’s name on the map. For what was originally a 1930s dairy, the new proprietors, Concorde Entertainment Group, were rolling out a bold new experience led by rising chef Justin Leboe. The space had lived many lives. The last tenant, they recall, was a nightclub, and Concorde had ambitions to program the space with a wide-open kitchen and communal dining, new concepts for Calgary at the time.
Frank spoke to members of the community to understand the building’s history (the dairy had a small ice cream stand, making it something of a social intersection in town) and worked to reveal that sense of community in the space, integrating architectural salvage discovered during renovations and restoring a sense of neighbourship. “We designed this table where the tabletops slide on this big I-beam,” Allen says of the restaurant’s custom centrepiece. “People would start dining in their respective zone, and then over the night, the restaurant would become more lively.” Diners could inch tables closer together, if they felt inclined and the mood was right. As communal dining was still catching on in Calgary, Frank gave the green light: Go ahead, rub shoulders with your neighbours.
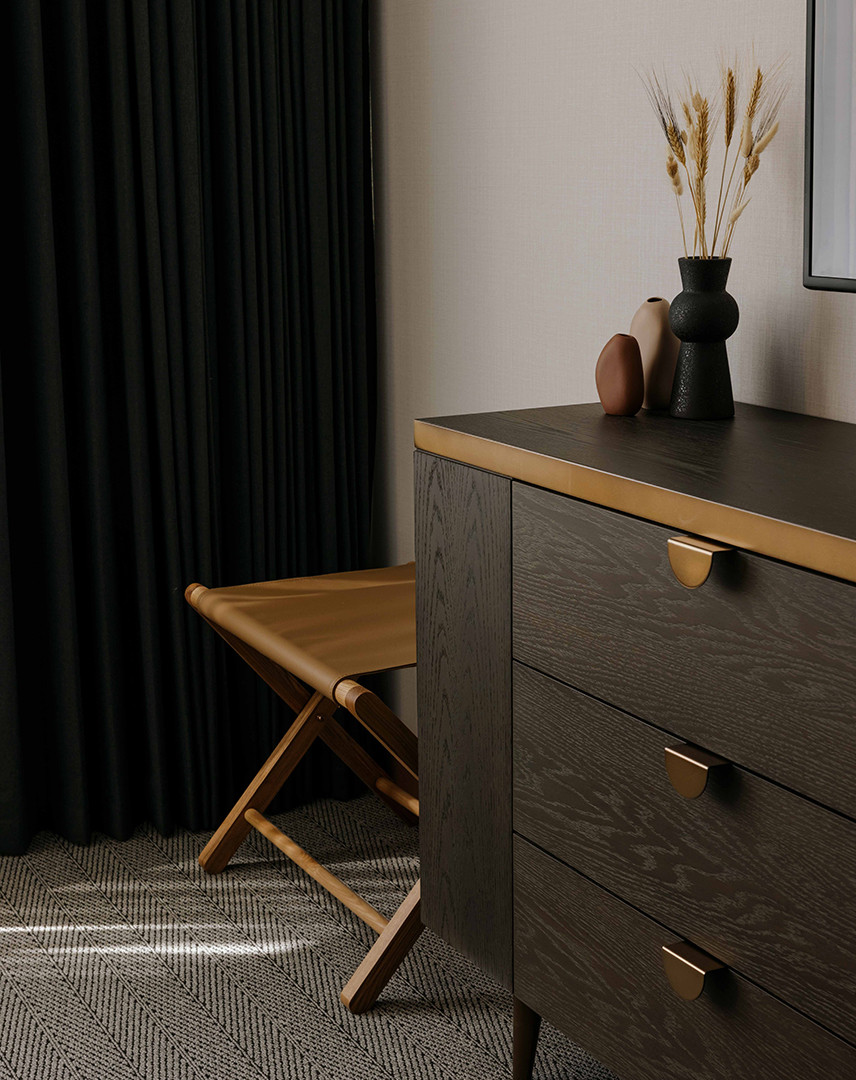
Westley Hotel photography by Chris Amat
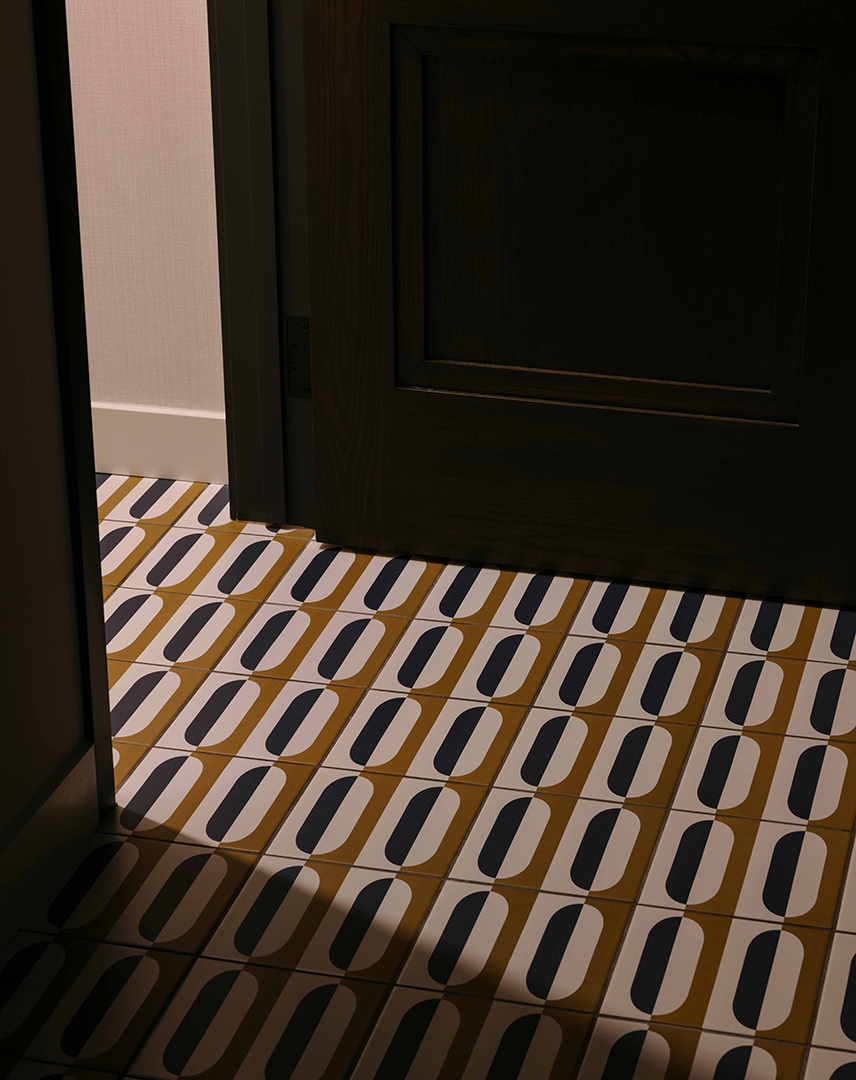
As the city’s hospitality sector swelled, Frank continued to raise the bar, designing restaurants with irresistible personality. “I think what our clients have done with these game-changing concepts has taught Calgarians that they can expect more,” Allen says. “And that having a highly curated experience that is memorable is possible.” In a world where haute restaurants are 10 a penny, Frank builds narratives that ring true or introduce friendly new characters, giving diners something real and lasting to hold onto.
At Last Best Brewing & Distilling, Frank reimagined a historic space by staging “brewing as theatre” for patrons, with nine steel brew tanks surrounded by intricate glass walls. Pigeonhole, a social hot spot in a 1930s building once occupied by a British-style tea room, was given tin ceilings and green-marble countertops that lend an almost vintage feel. And Ricardo’s Hideaway has a Havana-inspired rum bar with cane webbing below and a coloured-glass valance overhead, creating the type of achingly bespoke bolt hole that harkens back while pushing forward.
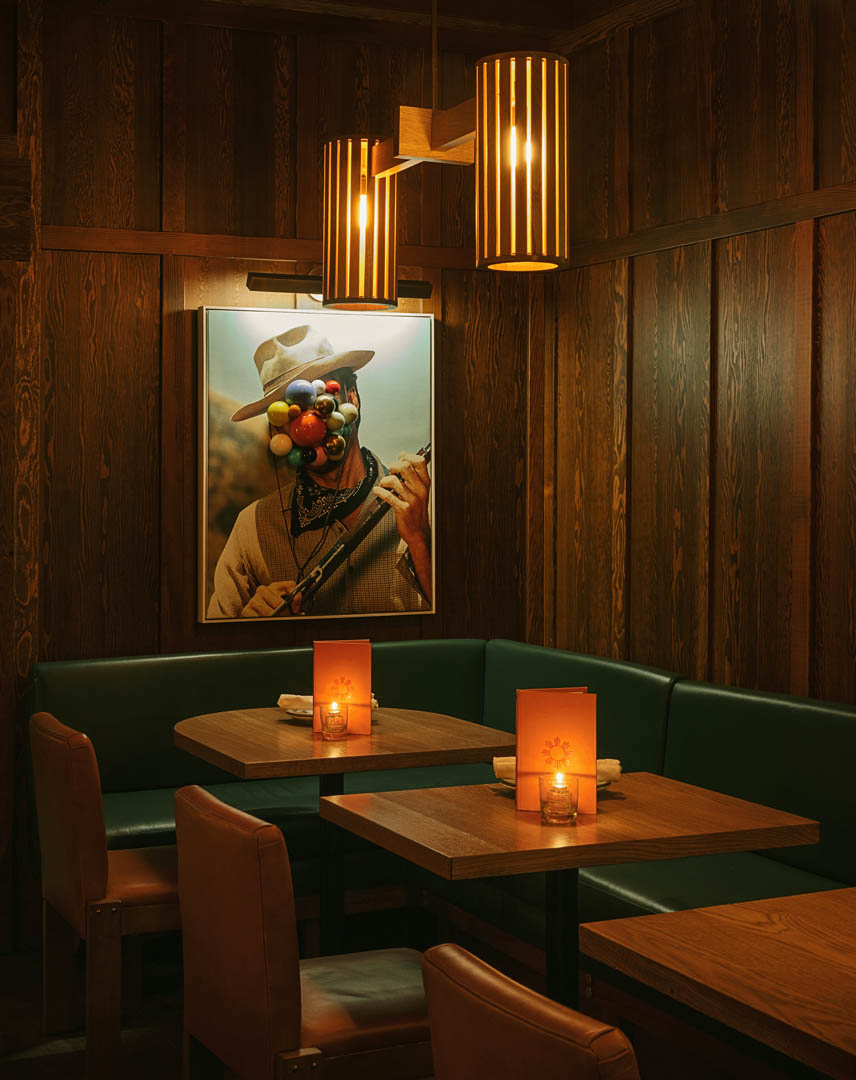
Blue Bird photography by Chris Amat
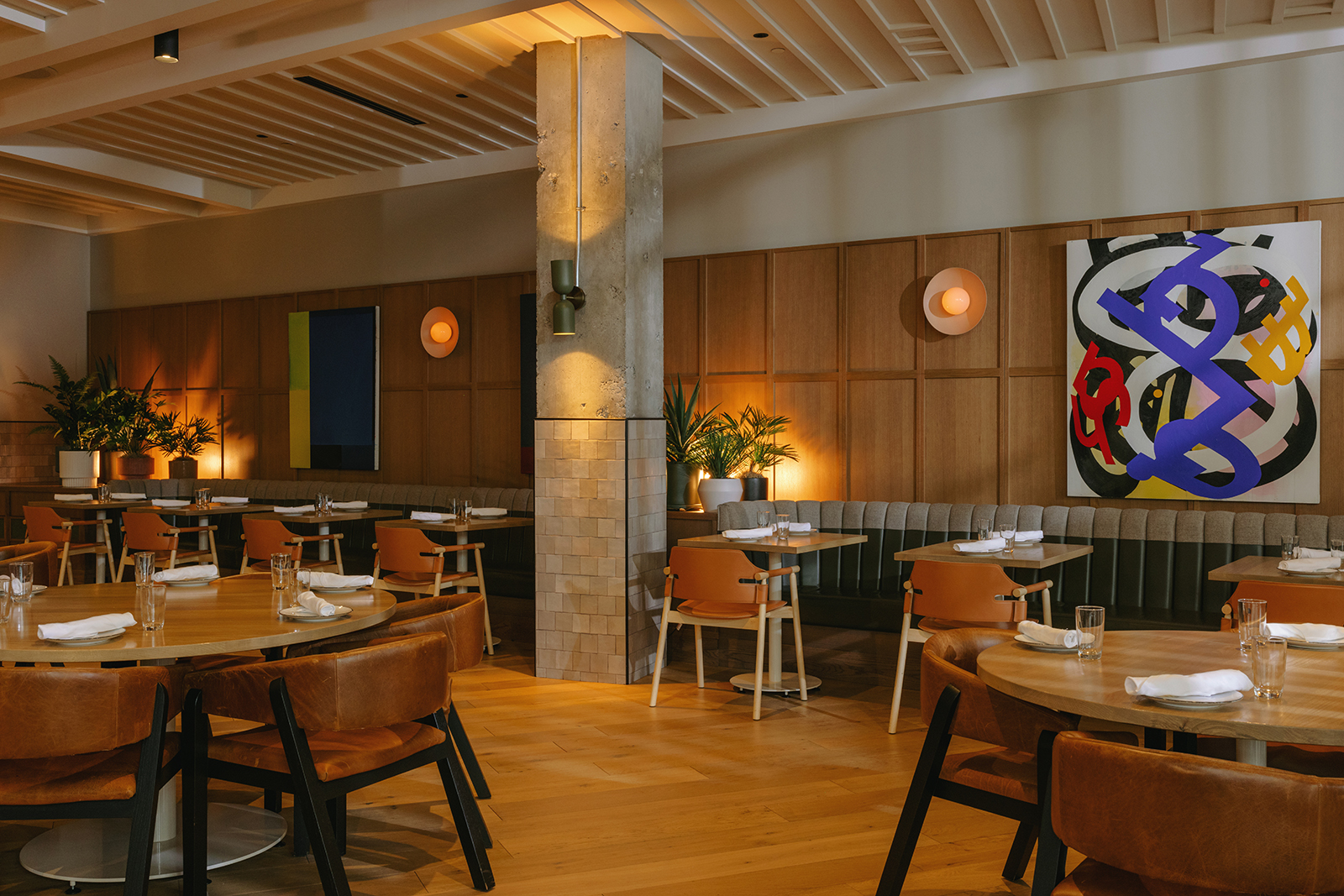
Bar Barbarella photography by Chris Amat
In 2018, Frank flexed beyond dining establishments with The Westley Hotel, in a building formerly used as a corporate head office. Referencing its suited-up past, guest rooms feature tweed carpet and pinstripe accents. But the decor also embraces Calgary’s pioneering attitude, with subtle western touches like wildflower patterns and tasselled lighting. The project “propelled us into the world of hotels, and not just the F&B spaces, but the lobby and amenity spaces,” Allen says. This new direction got their name in front of Fairmont Hotels & Resorts, starting with the Fairmont Chateau Lake Louise, which eventually hired them to design a new Alpine Social lounge. Frank has now designed an array of projects for the hospitality brand for the better part of a decade and currently has about 15 projects in the pipeline, but the Rundle Bar, a $5-million renovation at the iconic Fairmont Banff Springs in 2020, is one of the projects it’s most proud of. “In the firm, we really strive to be respectful and speak to the existing architecture in the space and then build off of that as well,” Morrison says. “When you’re in this space now, it’s really hard to differentiate what is existing and what is new.” The soaring two-storey bar shimmers with brass and glass between double-height arches, remnants from the original building’s façade. A third arch alongside the bar appears to be a floor-to-ceiling bookshelf but hides a secret door leading to an intimate dining room.
Although Frank is moving beyond Alberta and British Columbia, even heading across the border with projects in the works in Montana and Alaska’s Denali National Park, and a handful of stateside clients in discussion, Western Canada remains its base. Recent projects include Barbarella Bar, a breezy new Calgary restaurant inspired by Italian yacht culture complete with a U-shaped bar recalling a boat’s bow, and Bluebird (designed in collaboration with Calgary’s Little Giant Studios), a wood-lined Banff beauty inspired by midcentury chalets, where a central fireplace is a display of river rock and rundle stone from the Canadian Rockies.
Even as Frank pushes ahead toward new landscapes, the West remains a strong home base. With the wilderness as its backdrop, and a history of industrious people and opportunity, it’s unafraid to look toward the future without losing its sense of place, ripe for design that’s refreshingly unfamiliar and breathtakingly memorable.
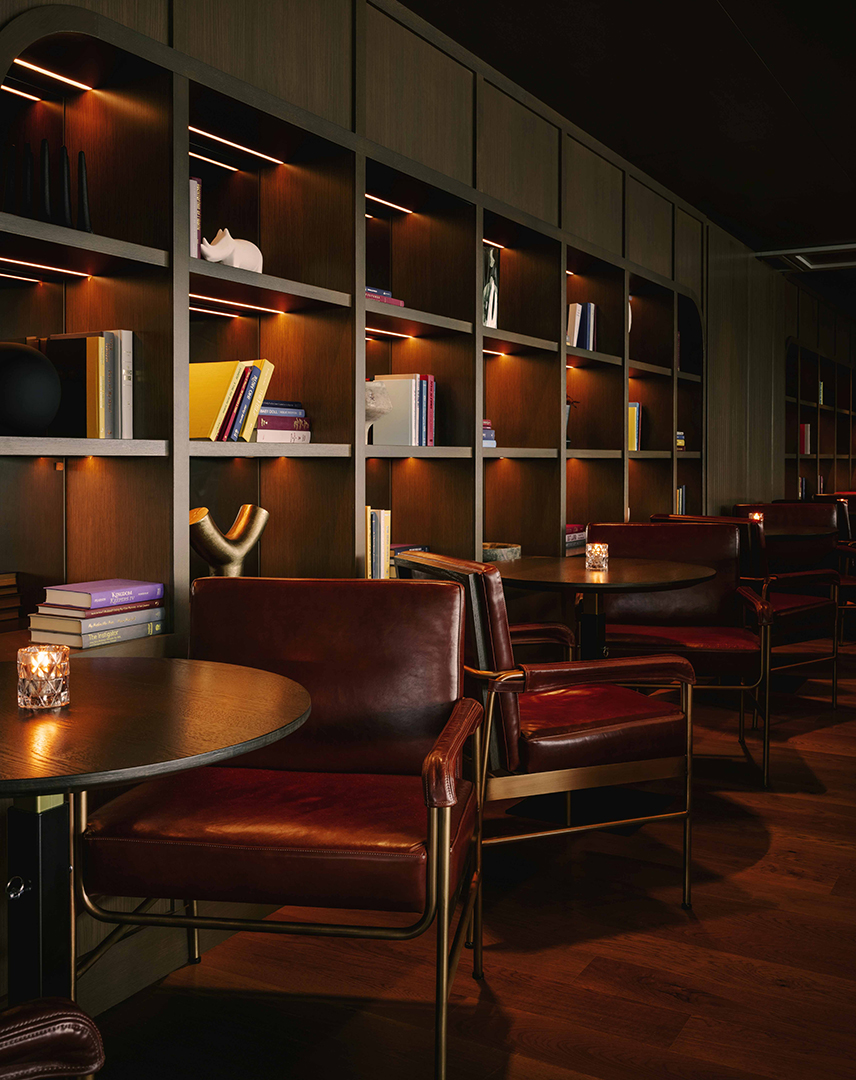
Major Tom photography by Chris Amat




