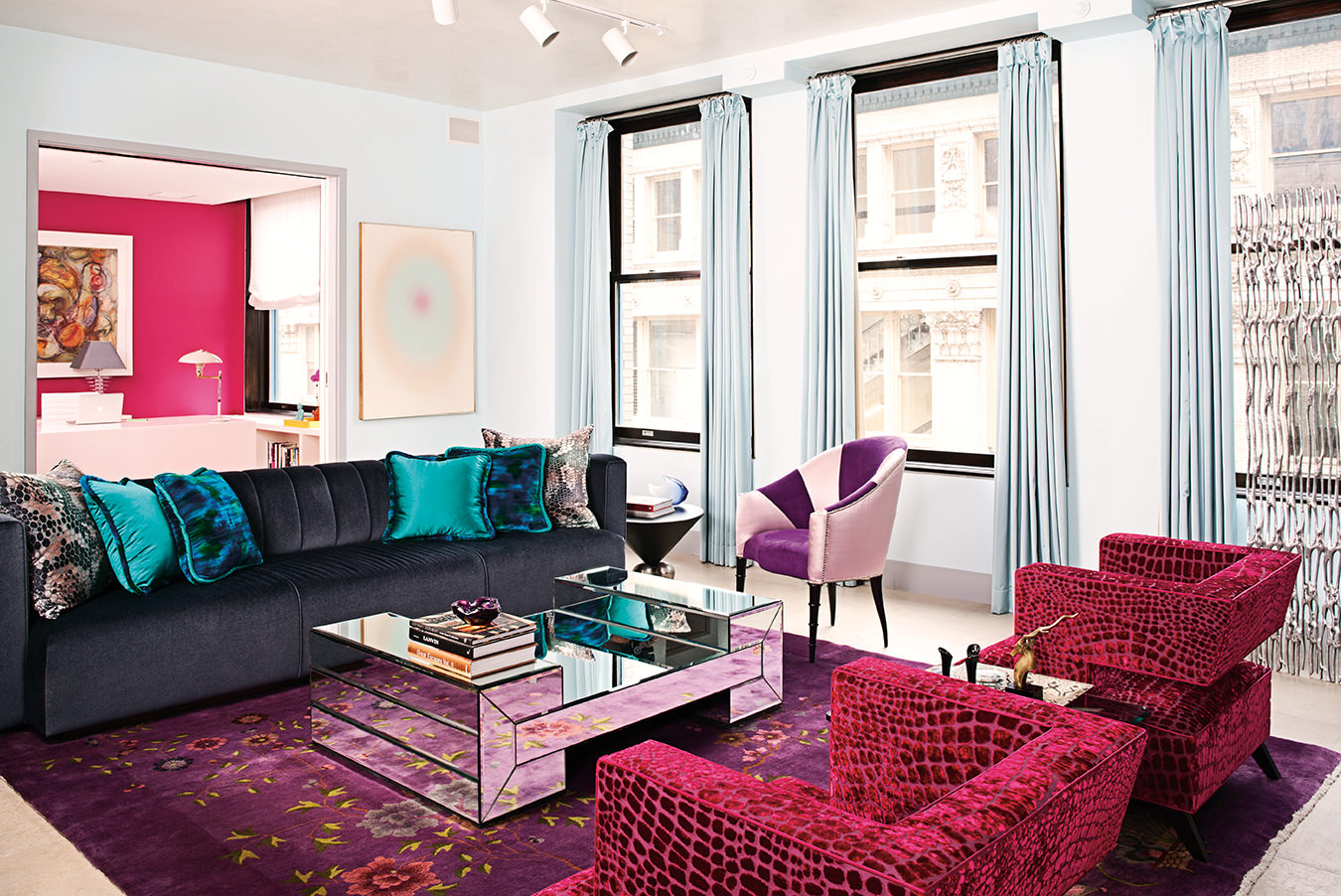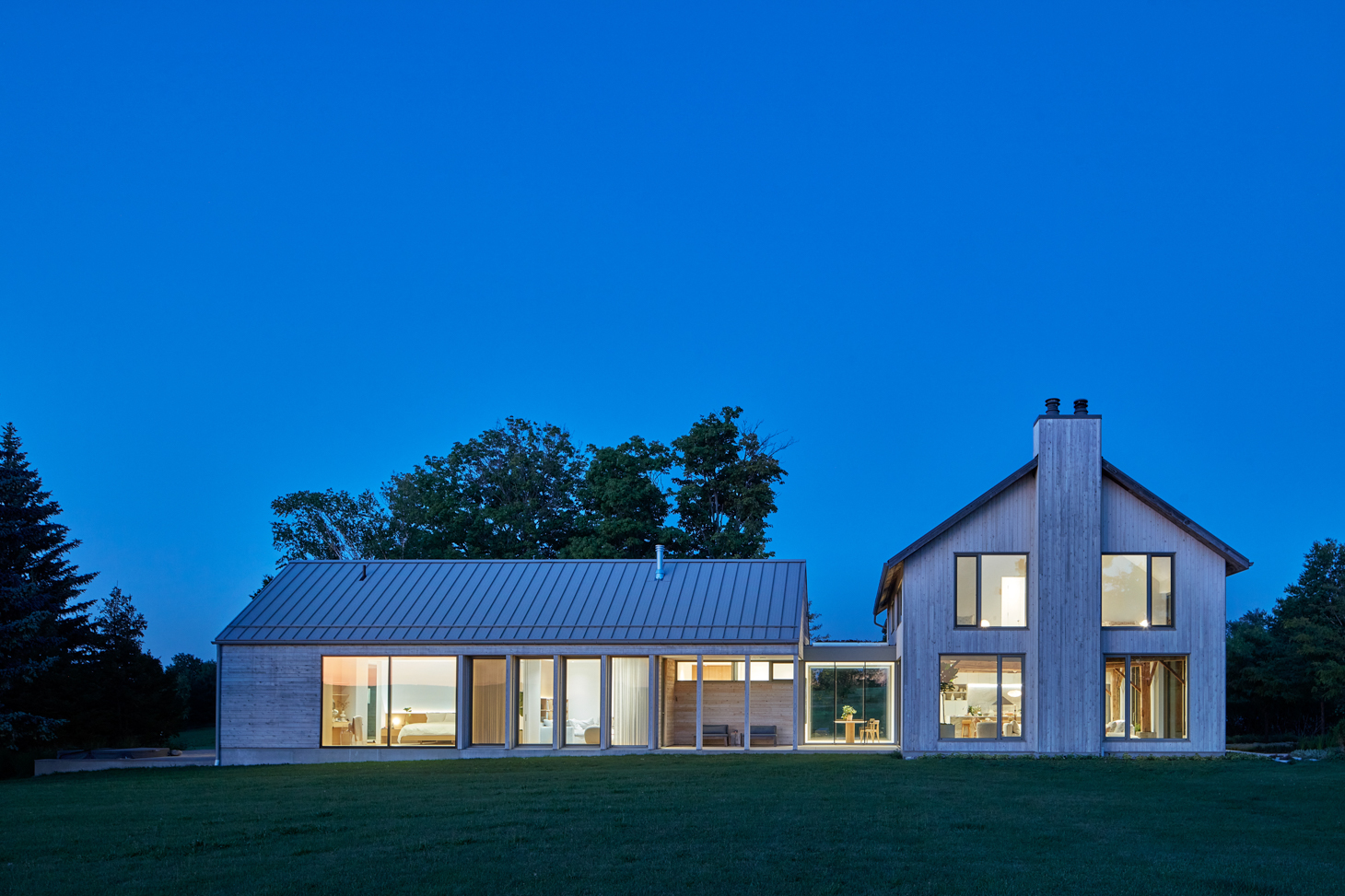
A Modern Haven in Ontario’s Countryside
Inside Grange House by Superkül.
There’s no building as synonymous with pastoral landscapes as the barn. With its stark profile, gable roof, and wood-frame construction, the structure is archetypal. “These are southern Ontario vernacular forms,” says Meg Graham, partner at award-winning Toronto-based practice Superkül while reflecting on Grange House, a 3,600-square-foot residence made up of two connected structures outside Creemore, Ontario.
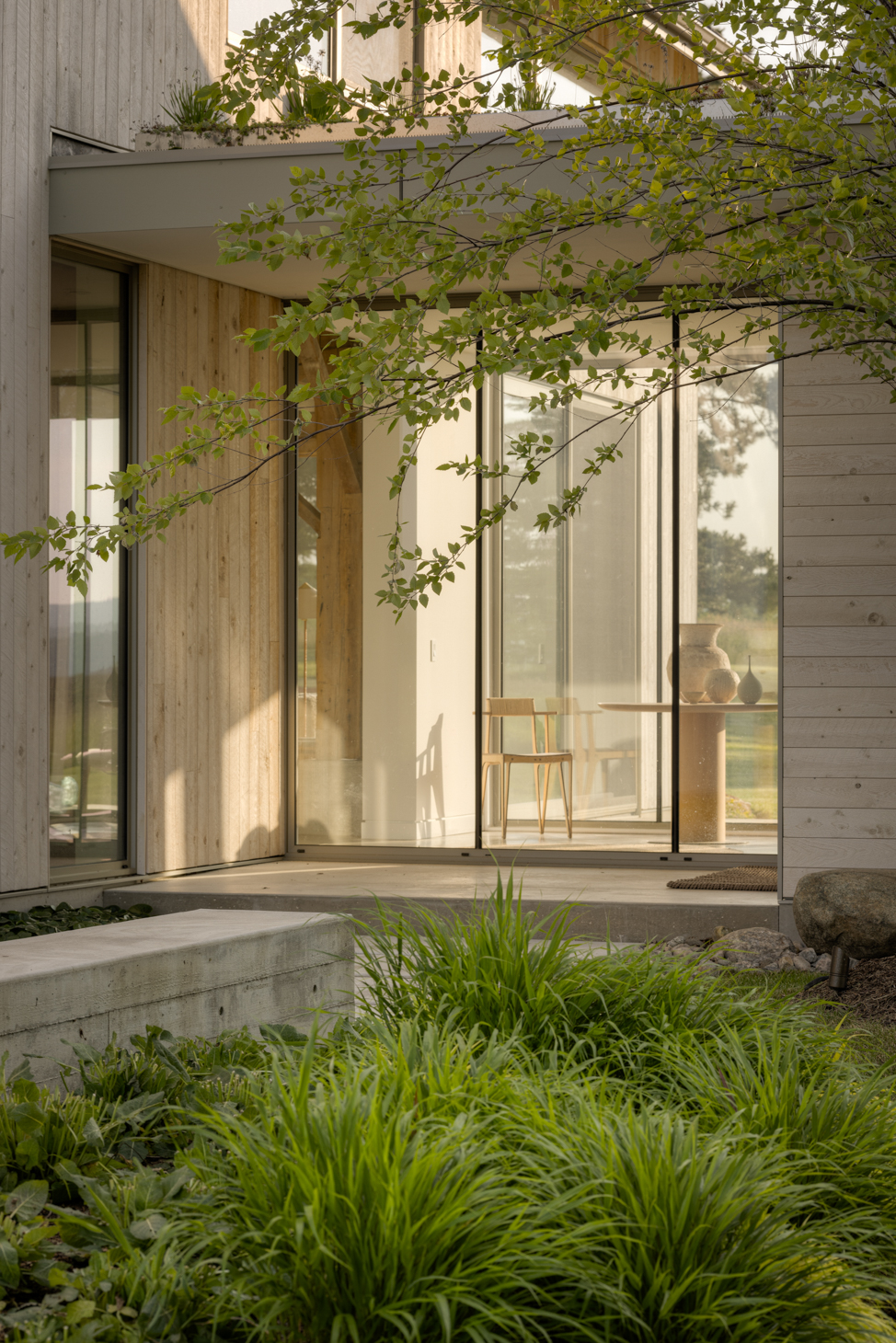
Photo by Jeff McNeill
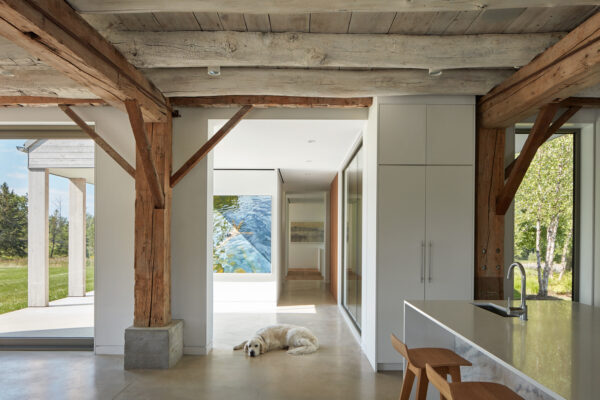
Shortly after purchasing the 99-acre property, (and following a subsequent viewing of Superkül’s nearby Compass House), the owners enlisted the architecture firm to conceive an understated but striking four-bedroom home fit for the bucolic setting. Well-versed in balancing the technical challenges of working in the nearby Niagara Escarpment (a UNESCO Biosphere Reserve), the Superkül team brought its sensitive approach to architecture and landscape to the rolling terrain.
The first hurdle was a portion of the site’s existing infrastructure: a barn and a brick farmhouse. The latter was poorly insulated, making it permeable, cold, and uncomfortable. After a lengthy debate, it was torn down to make room for a new addition. However, thanks to a renovation in the 1990s that refitted the exterior envelope, the two-storey barn was salvaged and integrated into the complex. Yet it did not come without its own set of obstacles, as the almost three-decade-old retrofit required substantive renvisioning to meet the needs of the present. Features such as extensive mahogany millwork and partitions between living and dining areas were stripped back to open up the dark and divided interior as well as to expose the original structure. This provided an opportunity to better connect the heritage of the home with the contemporary retrofit.
“There’s a lot of incredible character in all those existing elements,” design director Kevin James notes, “and there is now a real communication between the new and the old.”
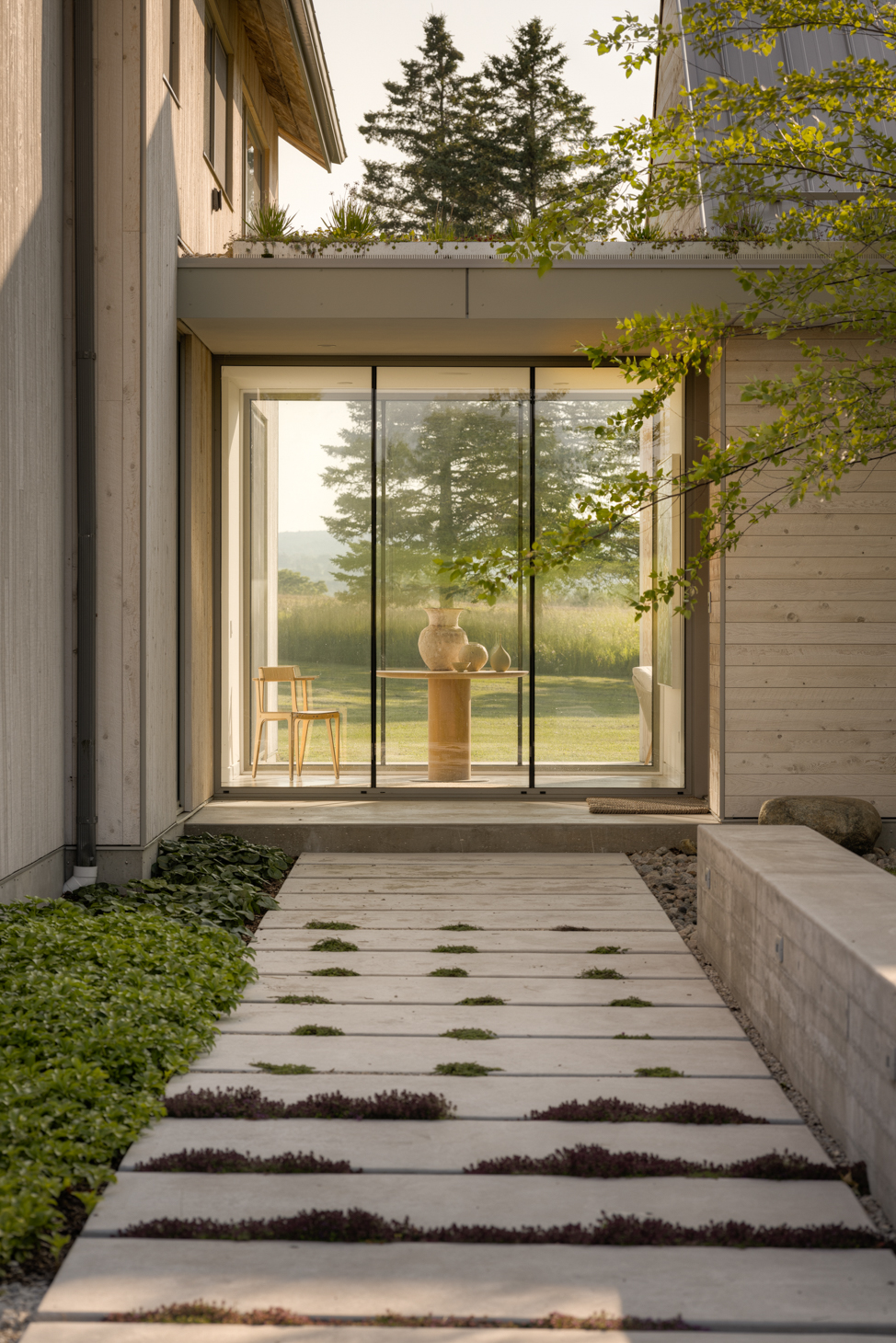
Photo by Jeff McNeill
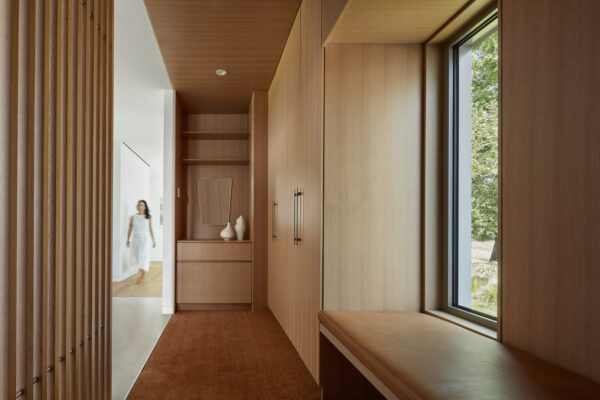
A glazed foyer links the two structures, bleeding from the communal areas into a shared den and private bedroom and bath through to an al fresco shower and directly out to the landscape. The architects opted to whitewash the hand-hewn logs supporting the second storey, including the now-uncovered floor framing, but retained the natural hue of the primary load-bearing beams revealing the particularities of the original building and the passing of time on its surface. Soaring rafters frame sleeping quarters above, while rustic posts define the gathering spaces below. For a family who frequently entertain, the open-plan kitchen, dining, and living areas function as a light-filled anchor for the home. The large island, muted cabinetry, and a monolithic dining table atop heated concrete floors offer the comforts of contemporary life contrasted with the rugged texture of the historic shell.
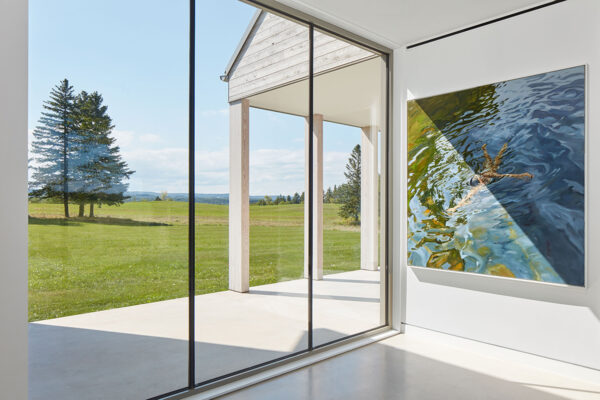
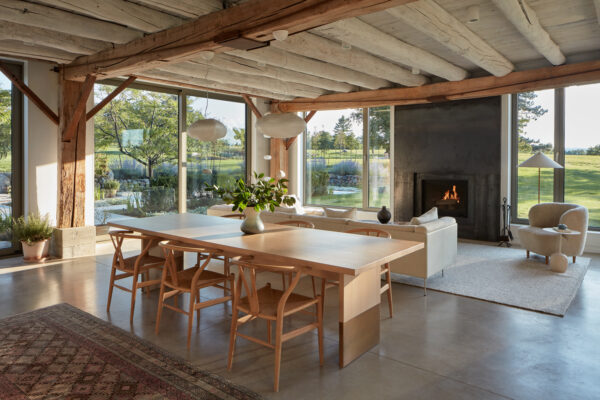
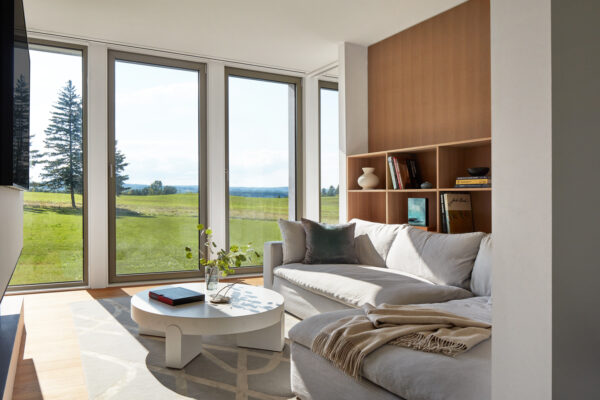
The house offers a series of shifting vantages onto the landscape. “We wanted to create these midground and distant views,” James explains, “to produce a sense of depth of field.” Part of this strategic layering of natural and constructed environments came halfway through the project when, at Superkül’s recommendation, landscape architect Janet Rosenberg and her studio were tapped to develop a plan to situate the building in a way that “feels natural to the site,” Graham says. “It brought the project to a new level,” she adds, “because it integrated well into what was previously an object in a field and is now more stitched into the landscape.”
Now, the abutting addition creates a “unified and cohesive whole,” she explains. Mirroring the roofline of the existing barn, the new structure sits perpendicular and slightly forward from where the former farmhouse once stood to accommodate the impact of the area’s natural erosion zone. Added insulation and high-performing windows were integrated throughout to ensure maximum comfort while providing long vistas west across the property.
“Creating a sense of place” and “a building that feels like it has been there for a long time” were critical, Graham states. At night, the foyer shines like a beacon, casting a soft light outward in a space that’s not quite the past and not quite the future but nonetheless provides a bridge between the two. In other words, exactly where life happens. The home is equipped to gracefully age, quietly revealing further traces of habitation in the coming years.
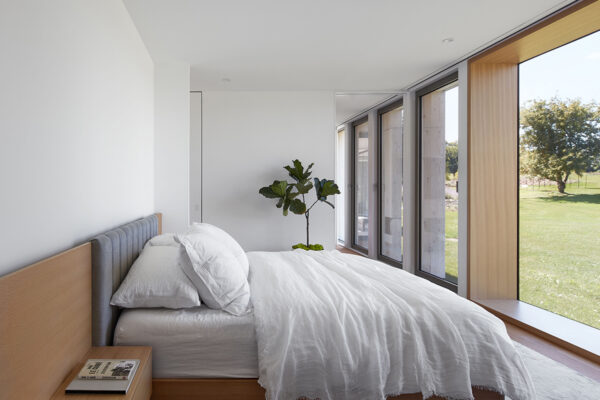
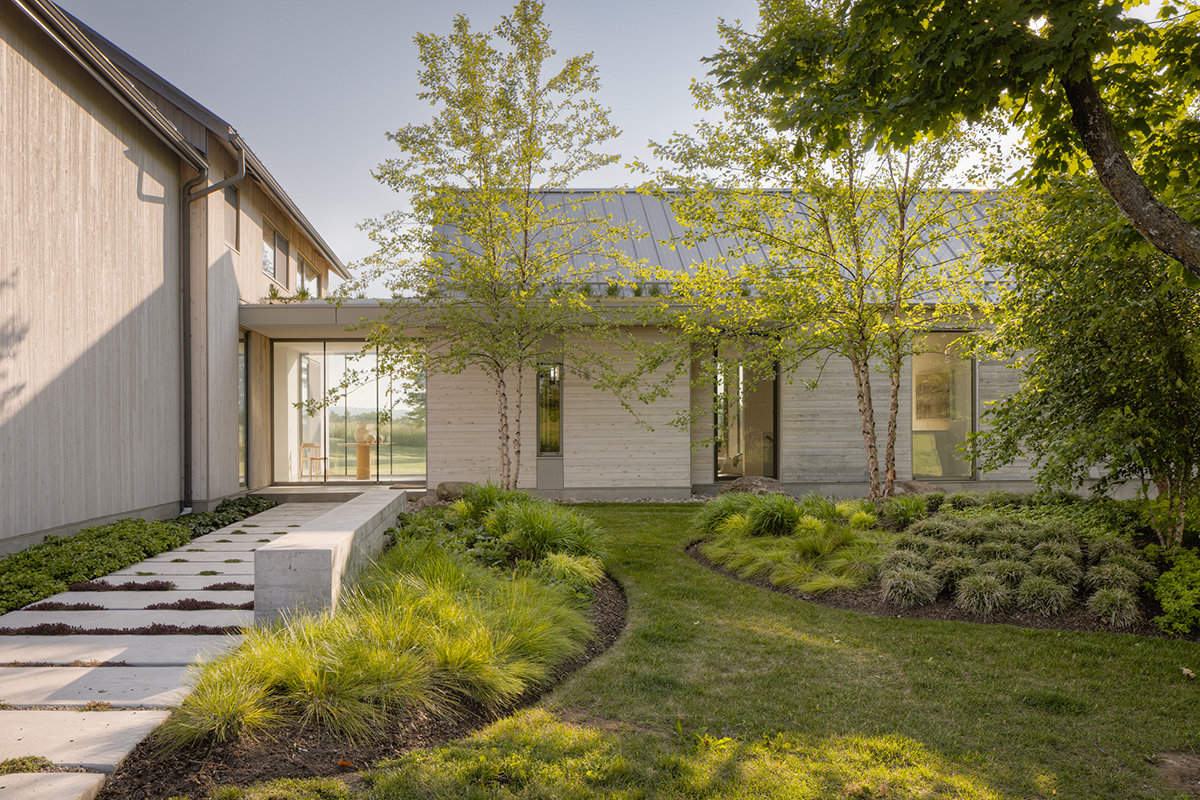
Photo by Jeff McNeill


