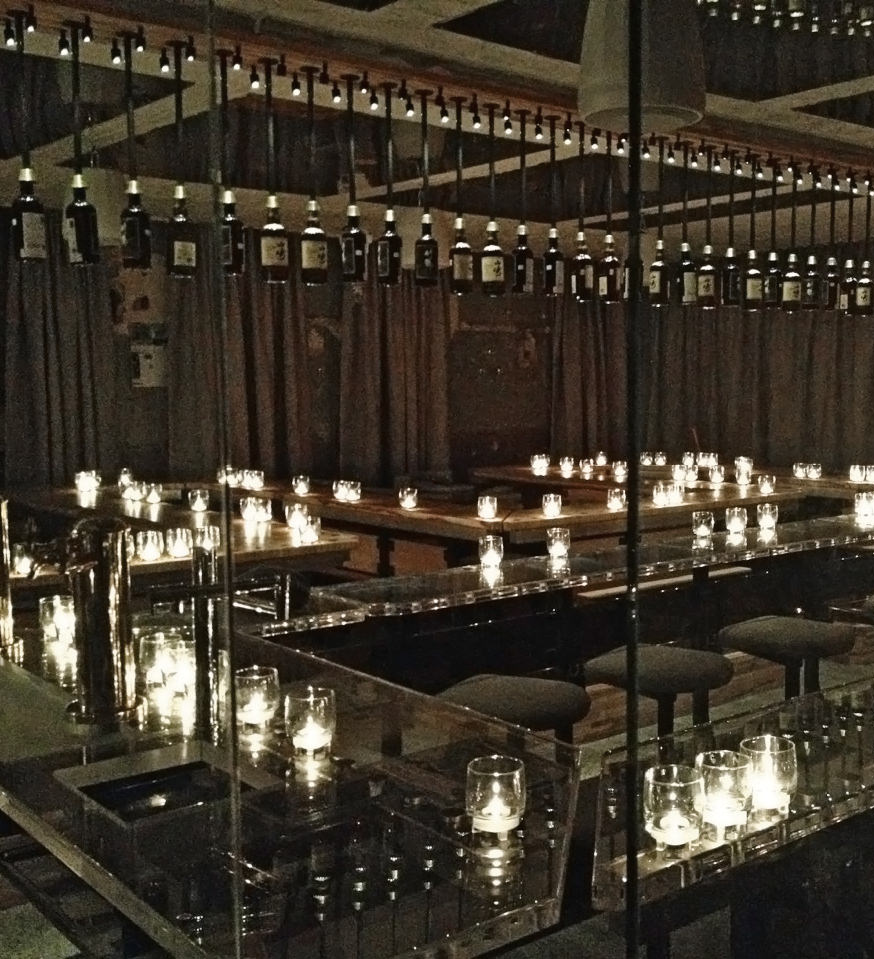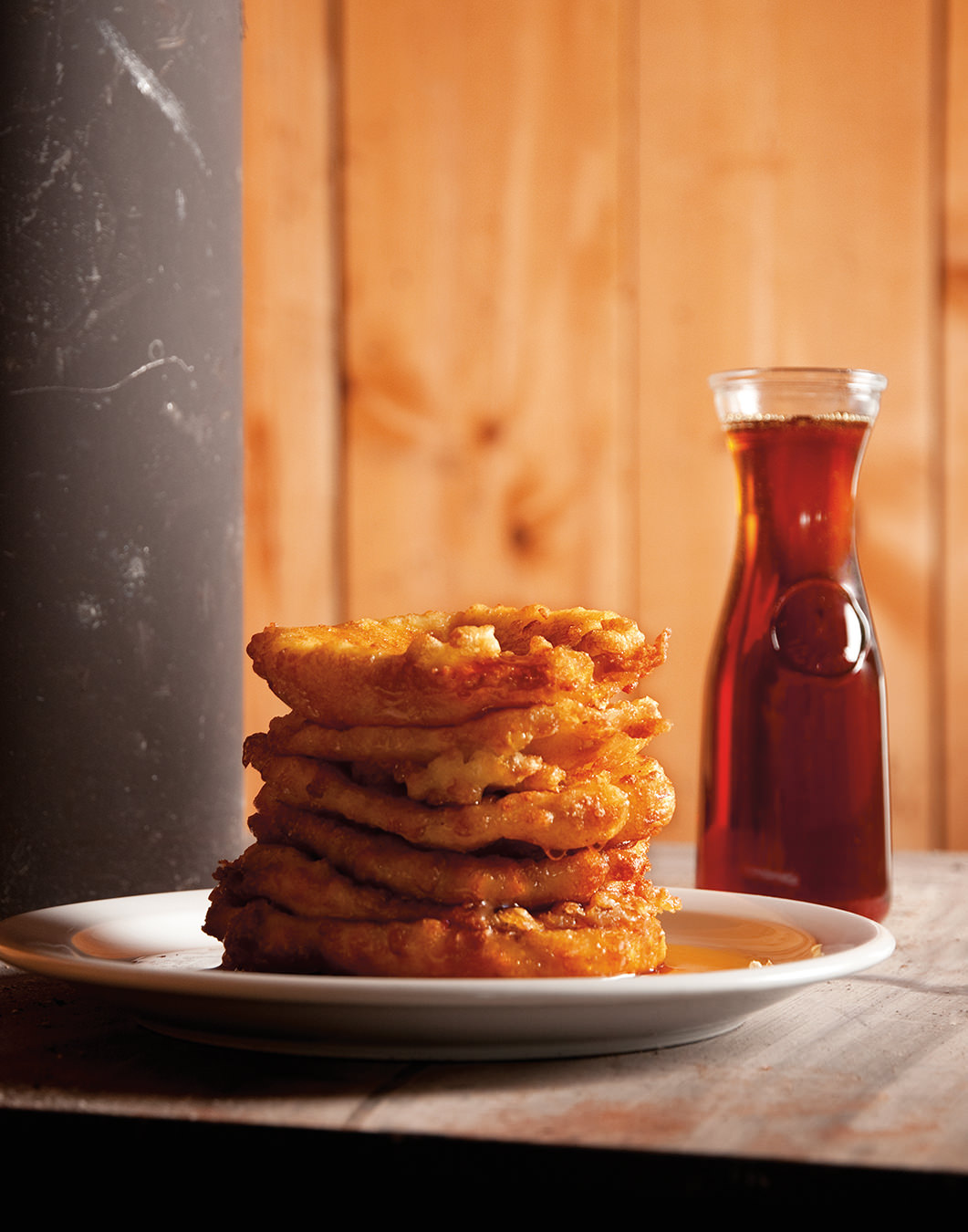A Modern, Dual-Structure Chalet That Mimics Where Snow and Sky Meet
Geometry meets geology at the foot of a Quebec ski resort, thanks to Montreal’s DESK architectes.
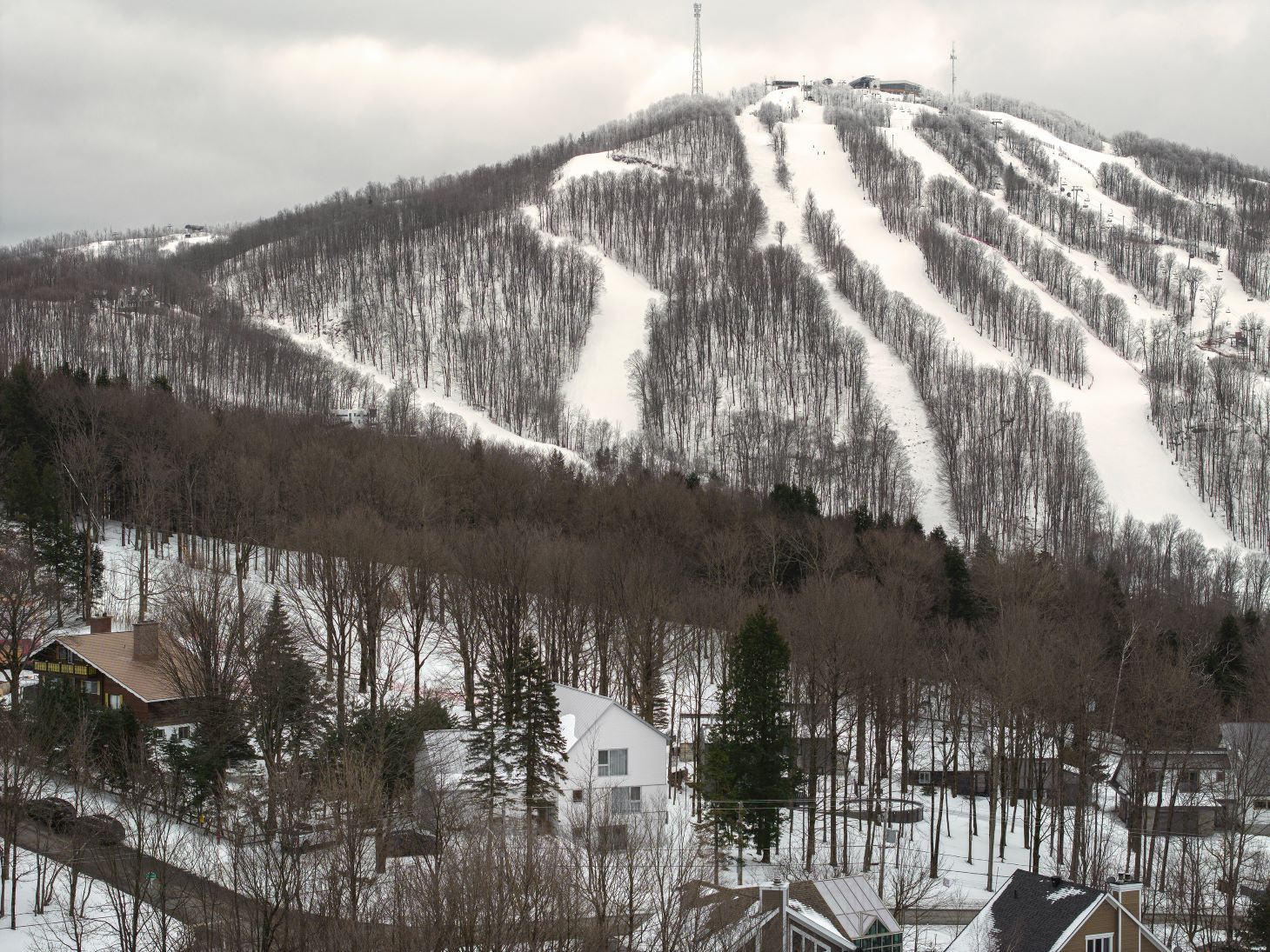
Etienne Duclos and Kévin Sylvain didn’t have to look far for inspiration when their clients asked them to replace a dated chalet with a multi-generational family retreat. The duo, founders of DESK architectes in Montreal, discovered the answer right outside: the slopes of Bromont ski resort in Quebec’s Eastern Townships.
The nouveau-alpine home, dubbed T+L Residence, is composed of two sleek white structures with an irregular roofline to evoke the snowy peaks within view. With its white siding, white-framed windows, and silver standing-seam metal roof, the home nearly disappears into the mounds of snow on the ground and the winter sky.
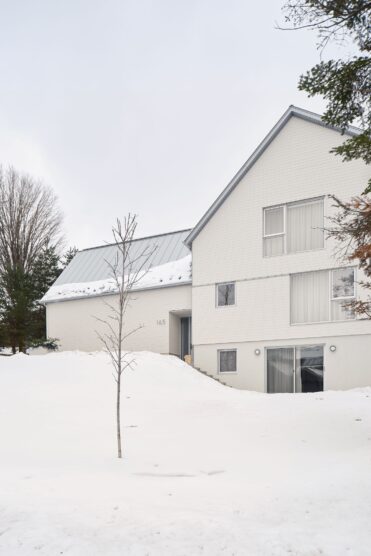
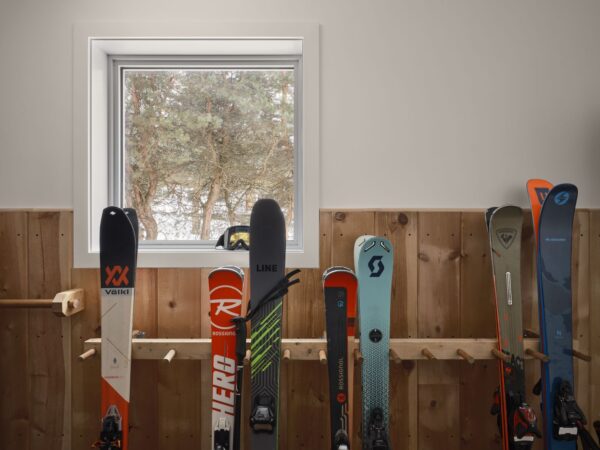
The main building sits perpendicular to the street and opens to views of the ski slopes across the back. The secondary building contains the garage, mudroom, ski racks, and a breezeway-style bridge that connects the two buildings and offers direct access to the slopes for the owners and their guests.
At three storeys and 4,305 square feet, the home is designed for both flexibility and privacy during extended family gatherings. A walkout basement level houses guest beds and baths, the main level is for shared living and dining, and the principal suite is tucked away upstairs. All levels are connected by a central staircase that’s closed off to provide an acoustic barrier for peace and quiet on each floor.
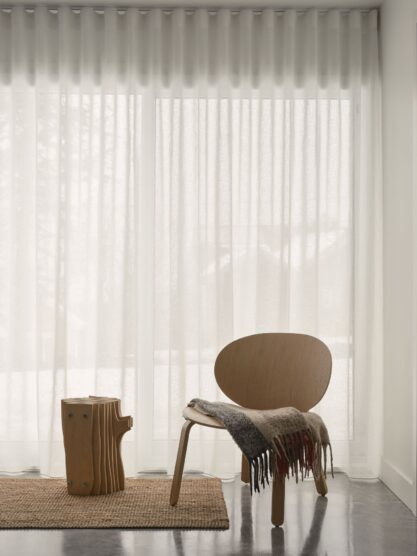
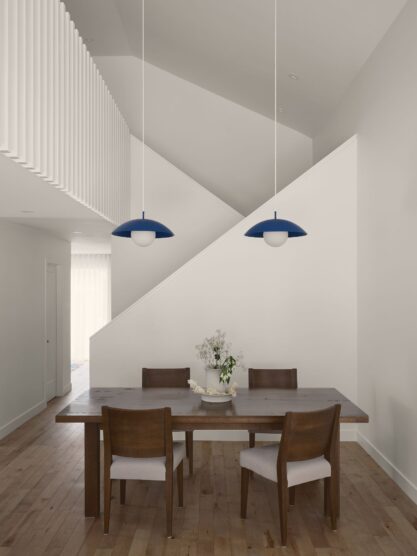
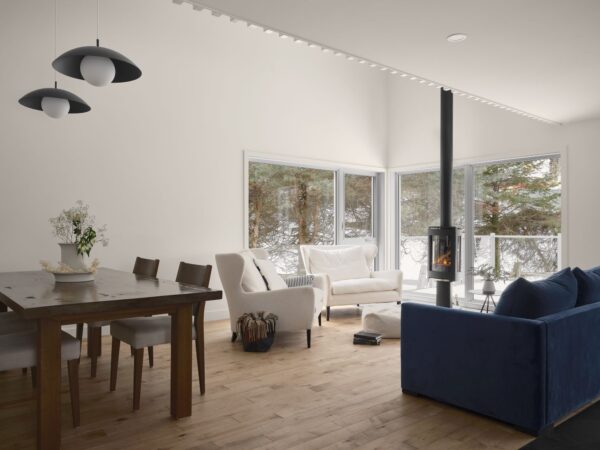
The cabin’s interior is welcoming yet disciplined, with a predominantly cool palette of white and charcoal that mimics the flat yet beautiful winter light. A spare kitchen runs the width of the open living space, with a tiled backsplash wall that’s bookended by two large windows that frame the winter woodland surroundings. A pantry for prep and storage is adjacent to the kitchen, allowing it to stay chic and clutter-free.
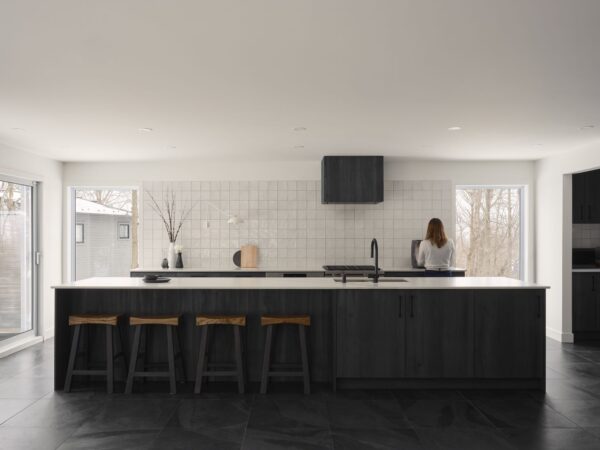
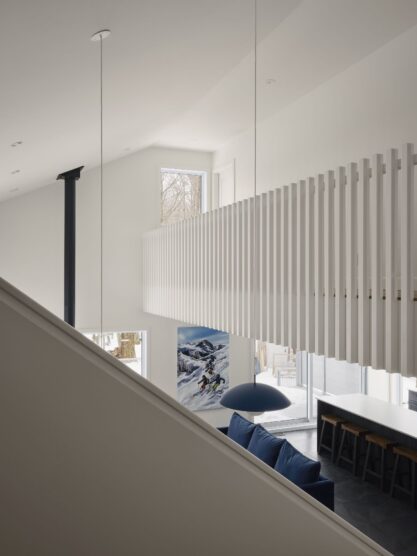
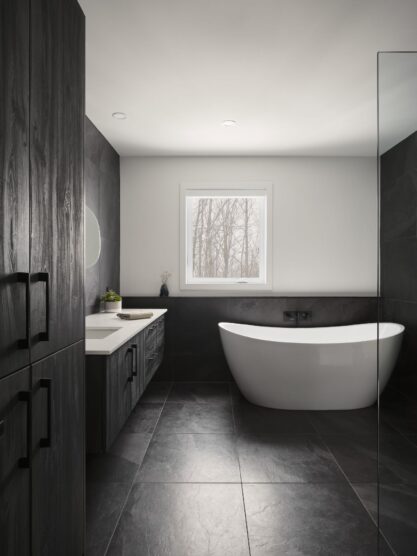
An inviting blue sofa creates a visual duet with a pair of striking blue pendants by the Montreal lighting manufacturer Luminaire Authentik. The lights float above the dining table and, along with the Jøtul wood stove, draw the eye up to the double-height ceiling and slatted walkway that leads to the principal bedroom.
With the house full and the fireplace roaring, T+L Residence is the ideal spot for the family to curl up après ski and watch the snow fall outside the generous windows.
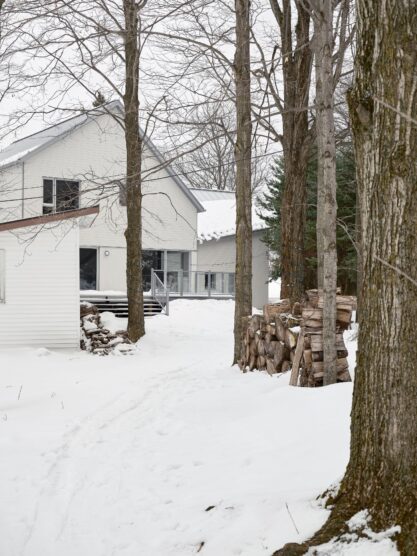
Photographs by Maxime Brouillet.


