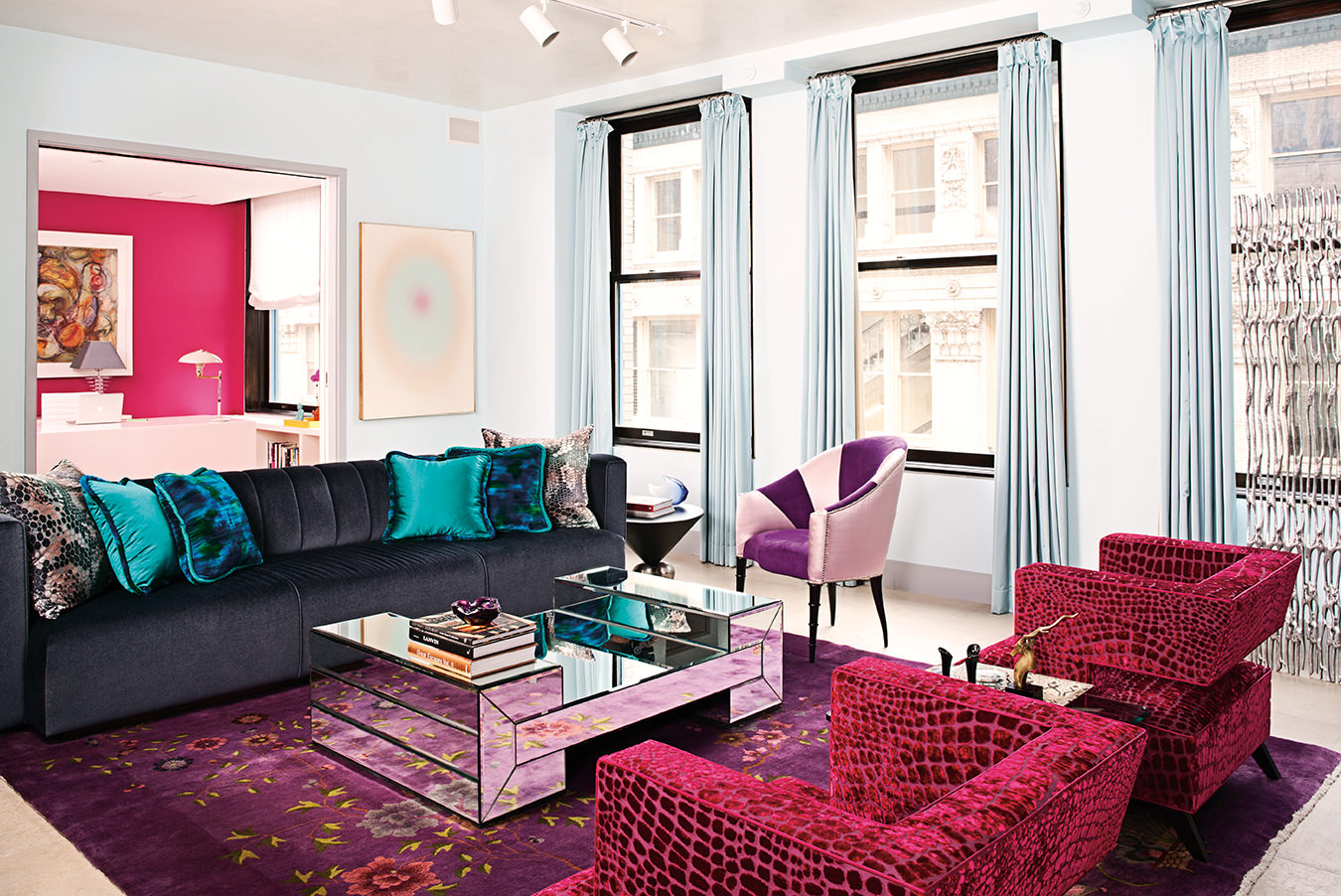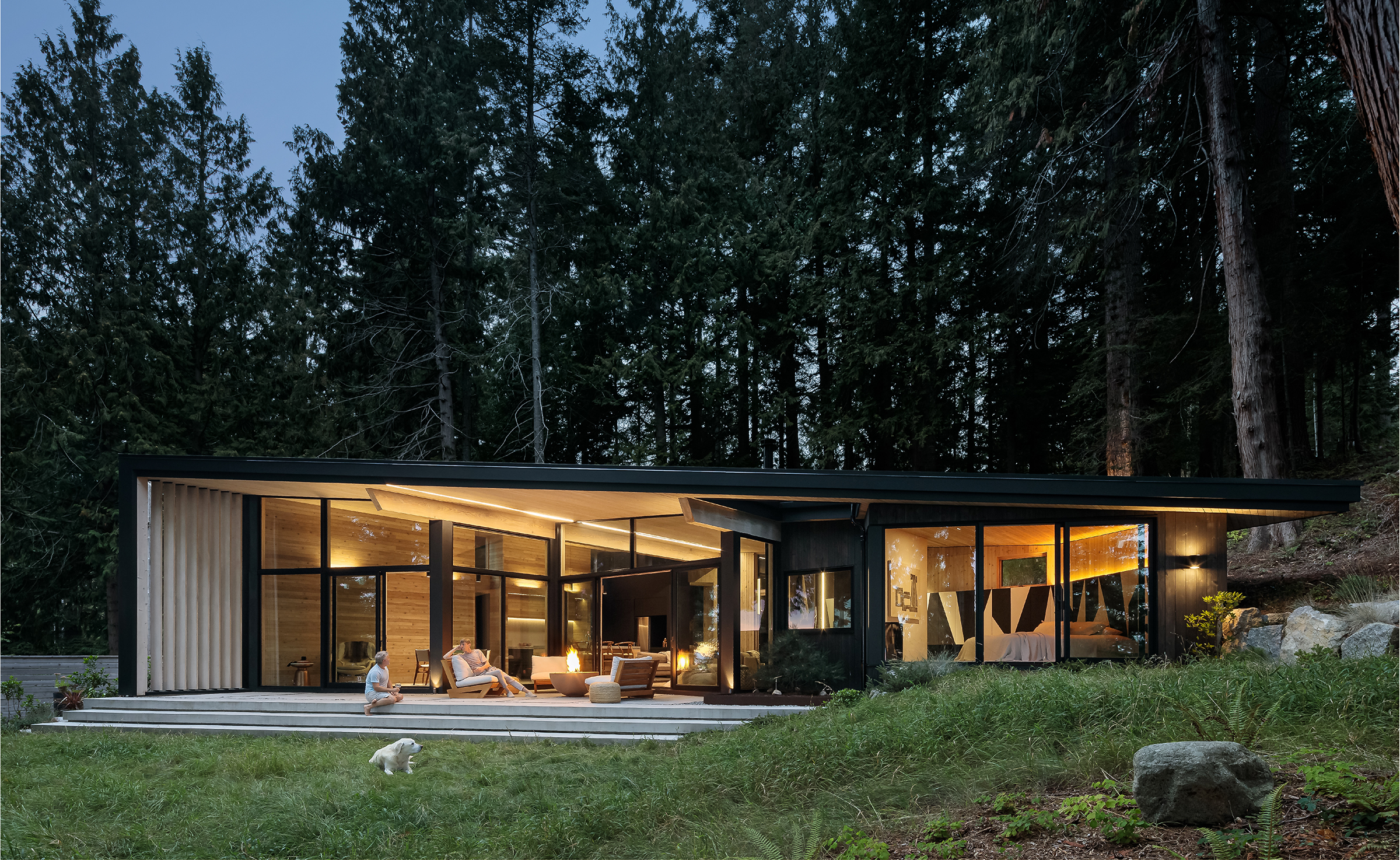
Step Inside Halfmoon Bay House by Frits de Vries Architects
Cabin in the woods.
Good architecture builds windows instead of walls and makes poetry out of practical decisions. Take the cabin at Halfmoon Bay designed by, and for, a partner at Frits de Vries Architects + Associates. Where woods meet water, it’s a retreat for him, his partner, and their yellow lab, Taavi. With its roof needling skyward and tapering earthward, the house looks monumentally simple at first glance, and yet nuanced design choices make living inside it a subtle, layered experience.
Building a cabin in the woods seemed inevitable for Victoria-born architect Patrick Warren. Building a cabin by the sea seemed natural to his partner, Kevin Kaufman, a marine biologist raised in Florida. The cabin, a ferry ride from Vancouver (and Warren’s office), looks onto the Strait of Georgia, a lighthouse, and a seal colony. The couple can watch winter storms wash in over the sea, while the forest rises to meet wind and grey skies. “The home is meant to draw you to the landscape,” Warren says, “but also to allow you to relax and be yourself.”
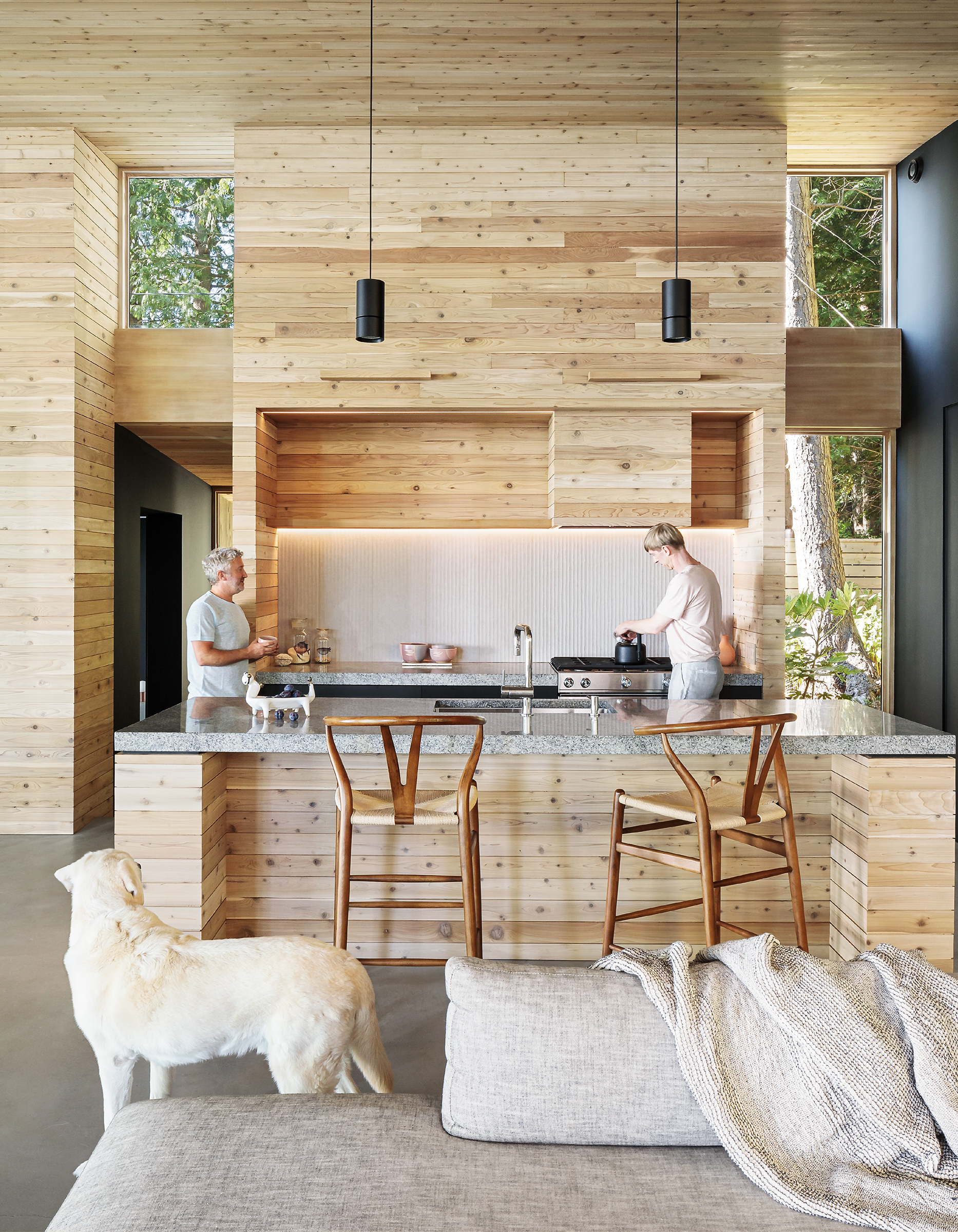
Only 1,450 square feet, the house bookends its public spaces with the bedroom suite and, under a second smaller roof, guest quarters. Visitors approach from the side through a boxy portal focused on the landscape. It’s from the foyer, where the ceiling steps up and the floor steps down to the living spaces, that the house begins to reveal its many views. Warren describes the cabin as “multidirectional,” a built space that nurtures the couple’s relationship with the outdoors. “I call this the approach of nonenclosure,” he explains, “where the building envelope and plan create pockets of semi-enclosed landscape, and all circulation through the house ends with a window into nature. While a distant view is beautiful, the intimate relationship with nature close at hand connects us to our greater surroundings. The view is not just ‘out there.’”The single-storey house has a graphical, asymmetrical double roofline. Divided into three levels with three steps between each, it follows the natural topography of the land. Gathering areas feel larger than life, while private areas are more intimate. The busiest spaces—kitchen, dining room, and patio—with 13.5-foot ceilings, feel voluminous. But this lofty section angles down to a middling height in the living room, becoming low and cozy over the bedroom.
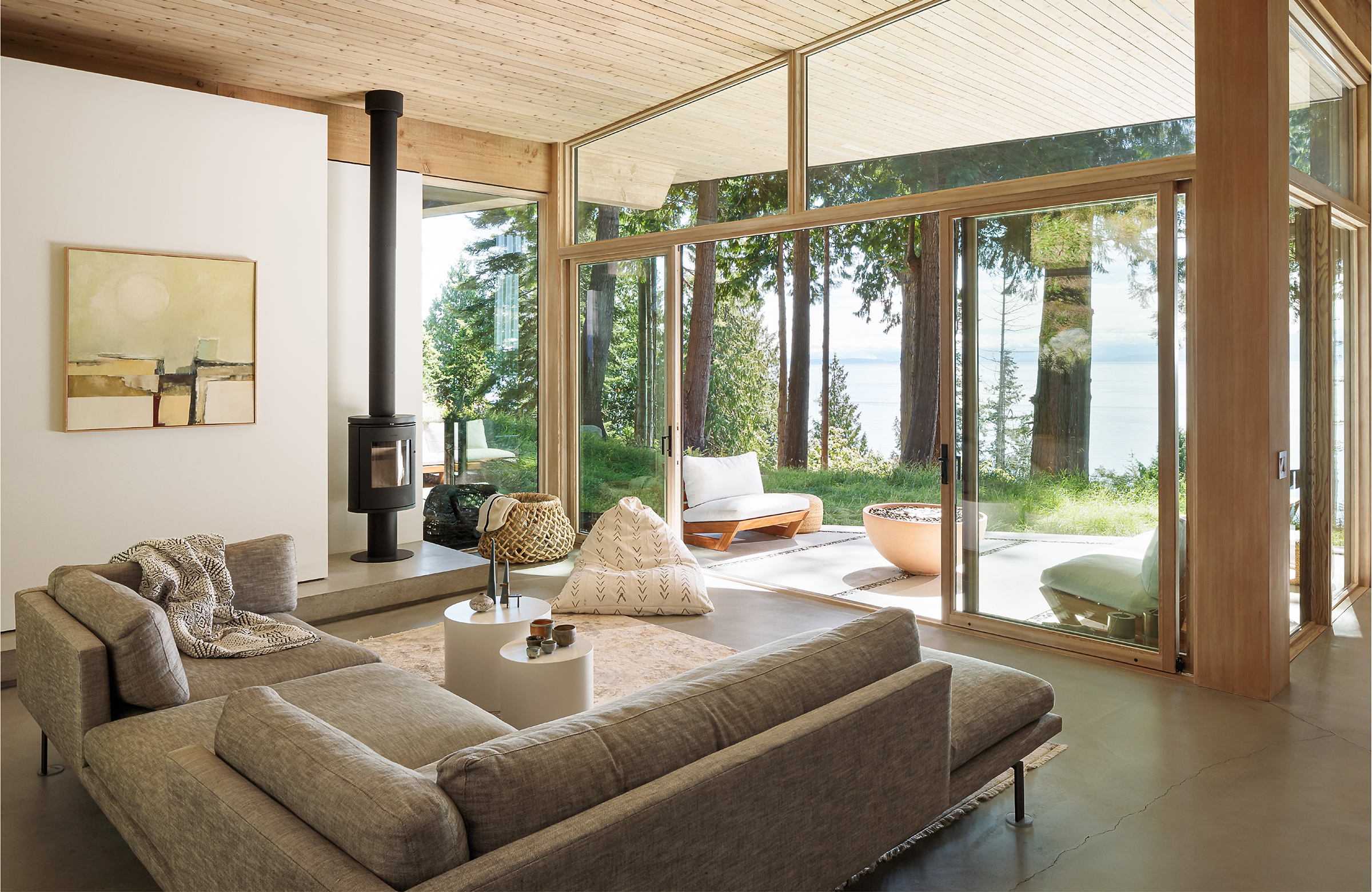
Halfmoon Bay house, located in British Columbia, is arranged as a single storey. A large, gently sloping roof protects the living spaces, outdoor patio with fire bowl, and main bedroom so that the house feels perfectly scaled for two.
The orientation of each room was chosen for practical, not aesthetic, reasons. Jogs in the building envelope and floor plan mean each space is flanked on at least two sides by nature. The living room looks onto the Merry Island Lighthouse. The main bath draws back to create a small courtyard, while the bedroom is angled for a panoramic view. The dining room forms the short leg of an L-shaped living area, jutting out from the house to draw in light and views of Vancouver Island while also forming another angled corner for reading and watching wildlife. Because the kitchen is so open, Warren points out, “it becomes functionally the centre of the action without making it visually the centre of attention.”
Though the house is small, the owners wanted a full stop between it and the guest wing, so Warren “folded” down the roof plane, added cedar louvres, and created steps down to the guest rooms.The project preserved almost all the site’s trees, and rather than a garden, the couple are restoring forest habitat, planting native ferns, grasses, ground cover, and more trees. “The experience of being in the home,” Warren says, “is that it is perched alone in the wilderness.” The house’s dark exterior is meant to merge into the shadows of the forest, making it nearly invisible from the sea. The men were strongly influenced by Japanese ryokan, richly minimalist traditional inns that are simple, tactile, and contemplative. They were also inspired by coastal architecture of the 1970s (Fire Island, Sea Ranch) that evokes a spirit of authenticity, social freedom, and community.
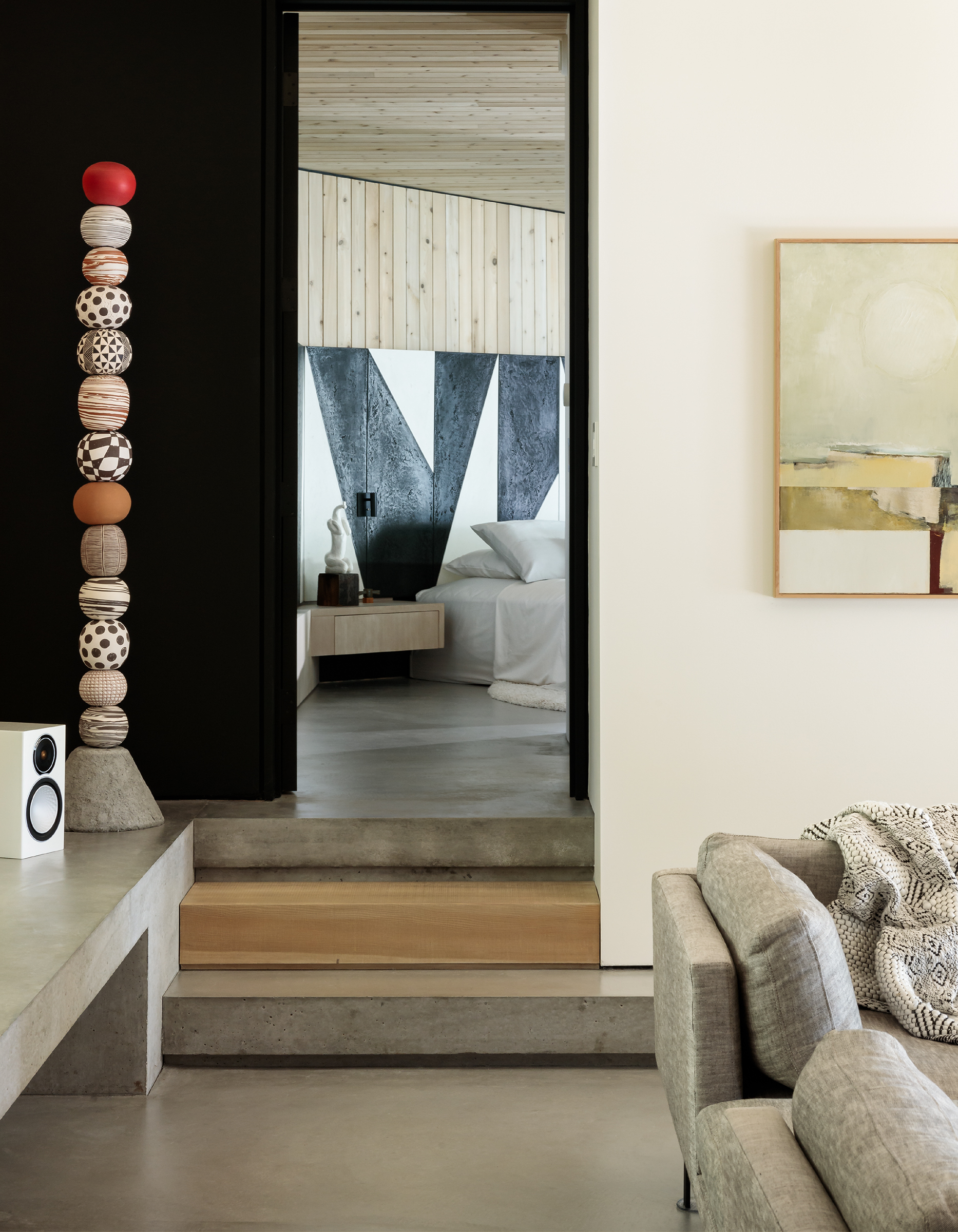
In keeping with this, warm, natural, sustainable materials predominate. The decision to use tight-knot western red cedar cut costs and added character, but it also fells smaller trees and wastes less of each. The window frames and beams are Douglas fir, another abundant local tree, while the stair treads are off-cuts from the beams. Cedar and fir were treated with softwood lye, neutralizing their tannins, harmonizing their hues and brightening them. The interiors pair the woods’ soft peach-beige and vanilla tones while echoing nature’s palette outside: faded terra cotta (like the bark of the native arbutus), muted pinks, soft whites, and blacks. Granite counters match outcroppings on the beach.
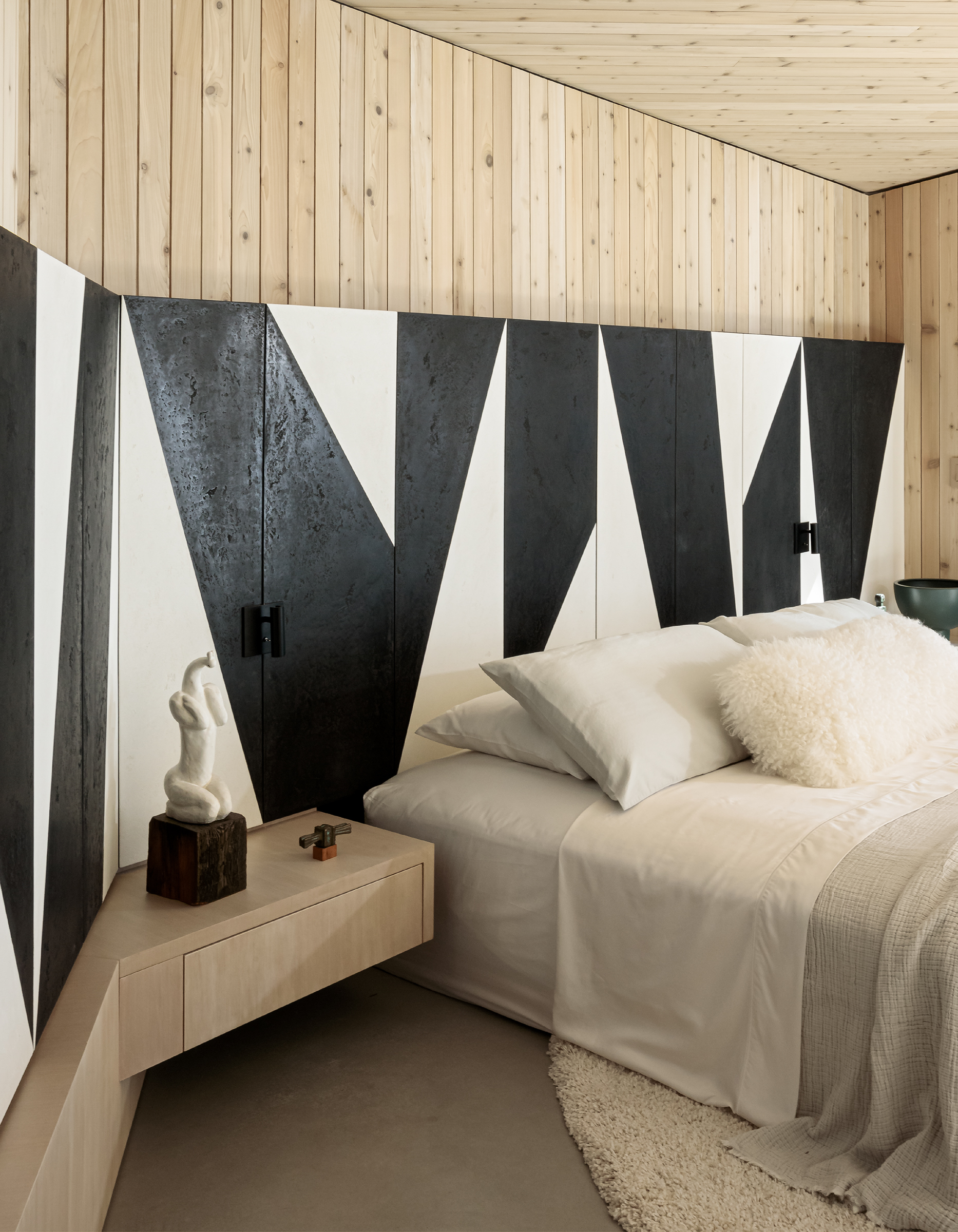
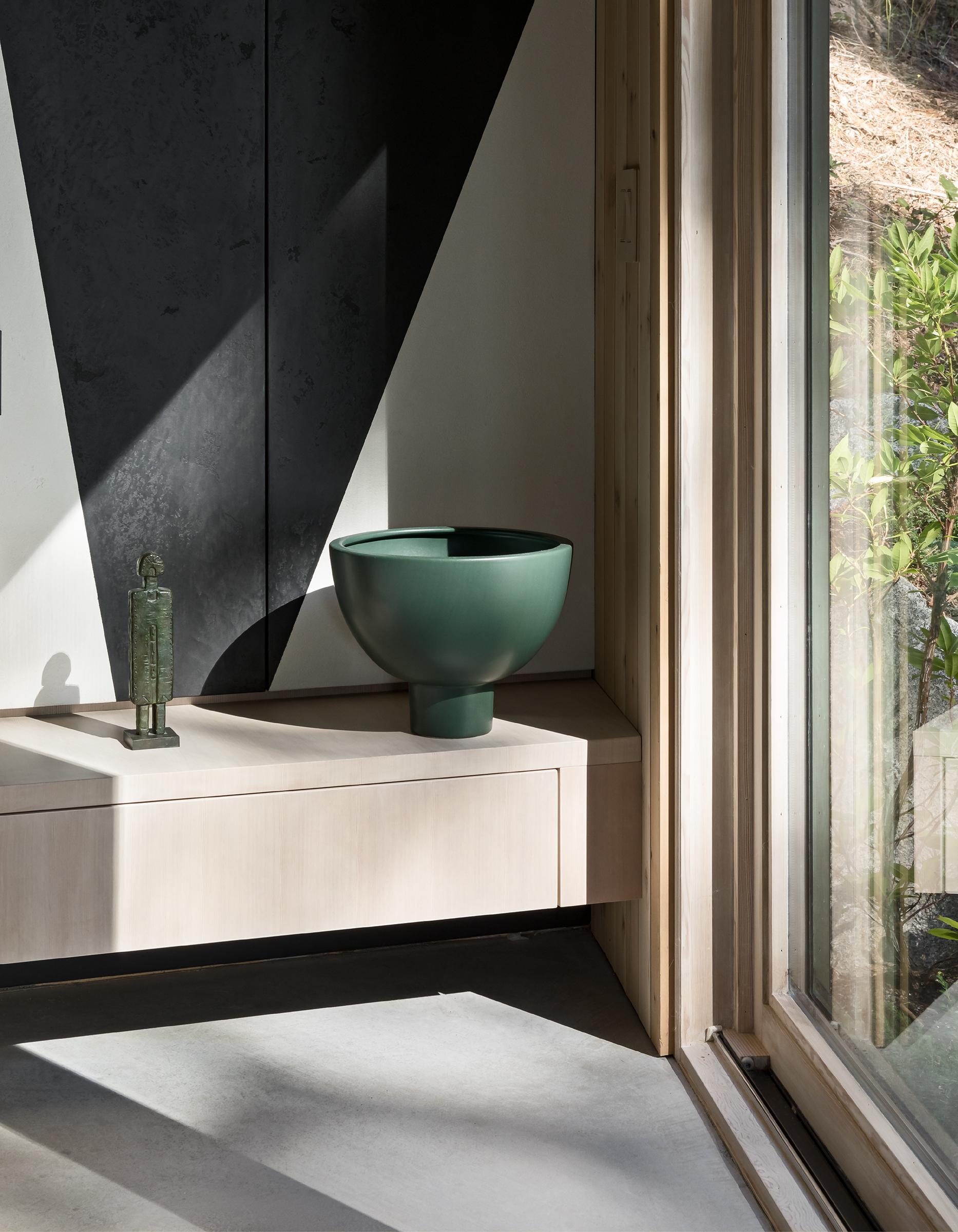
High-contrast finishes provide the illusion of more light during dim coastal winters. Warren designed black-and-white cabinetry in the bedroom, cladding upper closet cupboards in cedar to hide them while embellishing the lower closet doors, which continue behind the bed as the headboard. The panels—finished in an Italian lime-plaster in glossy black and a soft, microstippled white—recall an expressionist artwork.
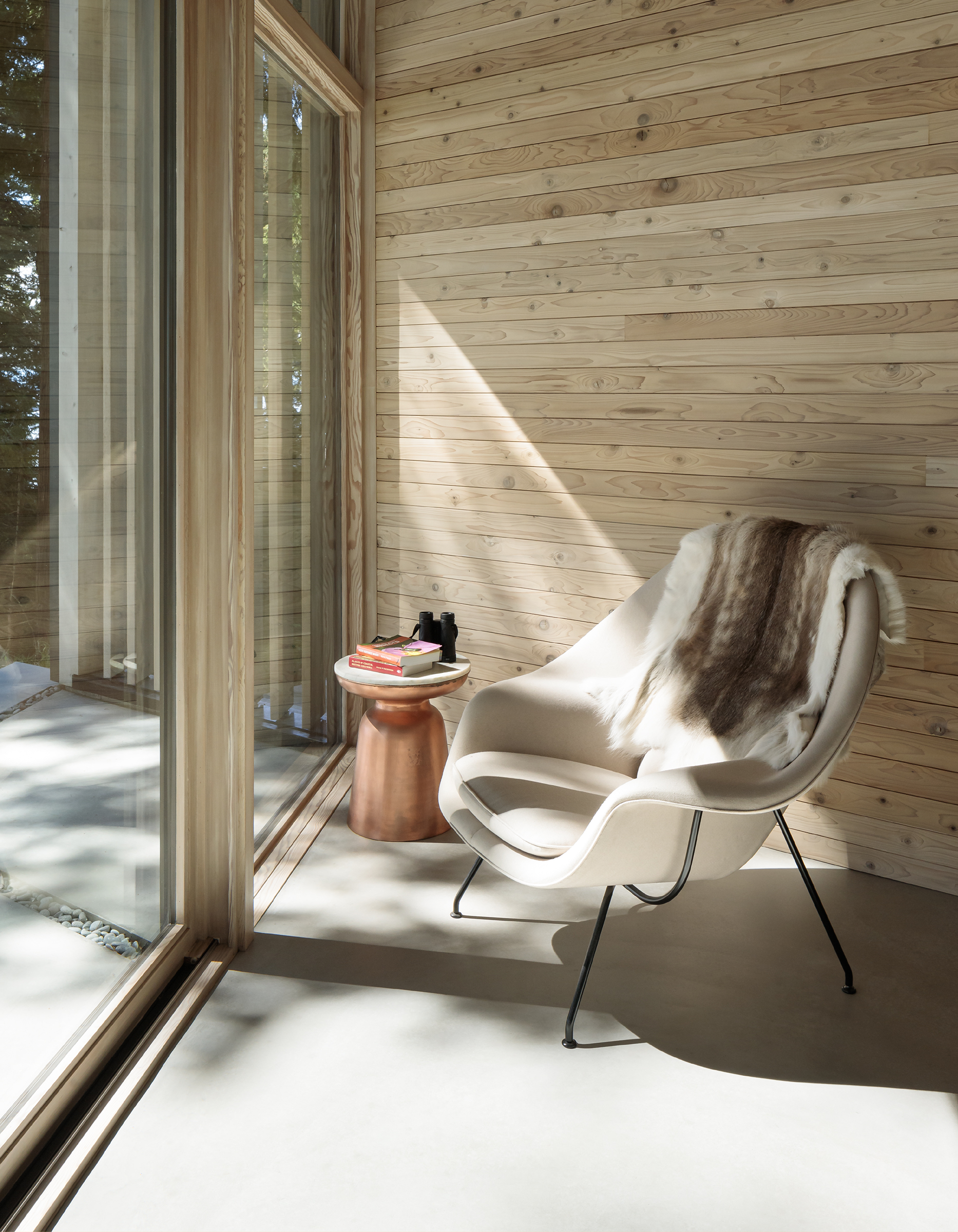
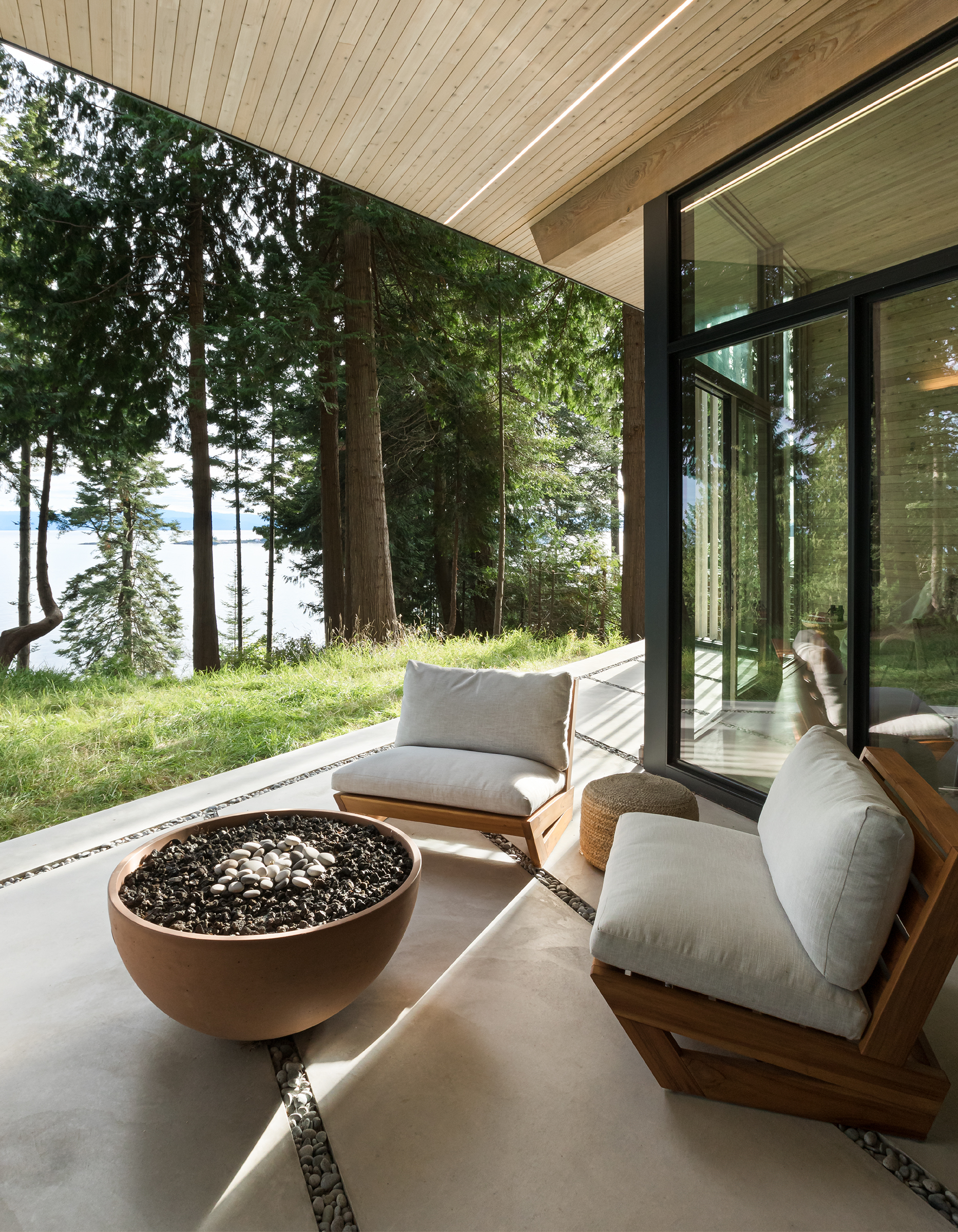
“The final image of the home was not one that was imposed at the outset, but one that emerged over time,” Warren says. “The bold roof form, with the modulated glass façade beneath, was in some way reminiscent of exploring our coastal landscape, where the dramatic image of it gives way to an intimate sense of discovery.
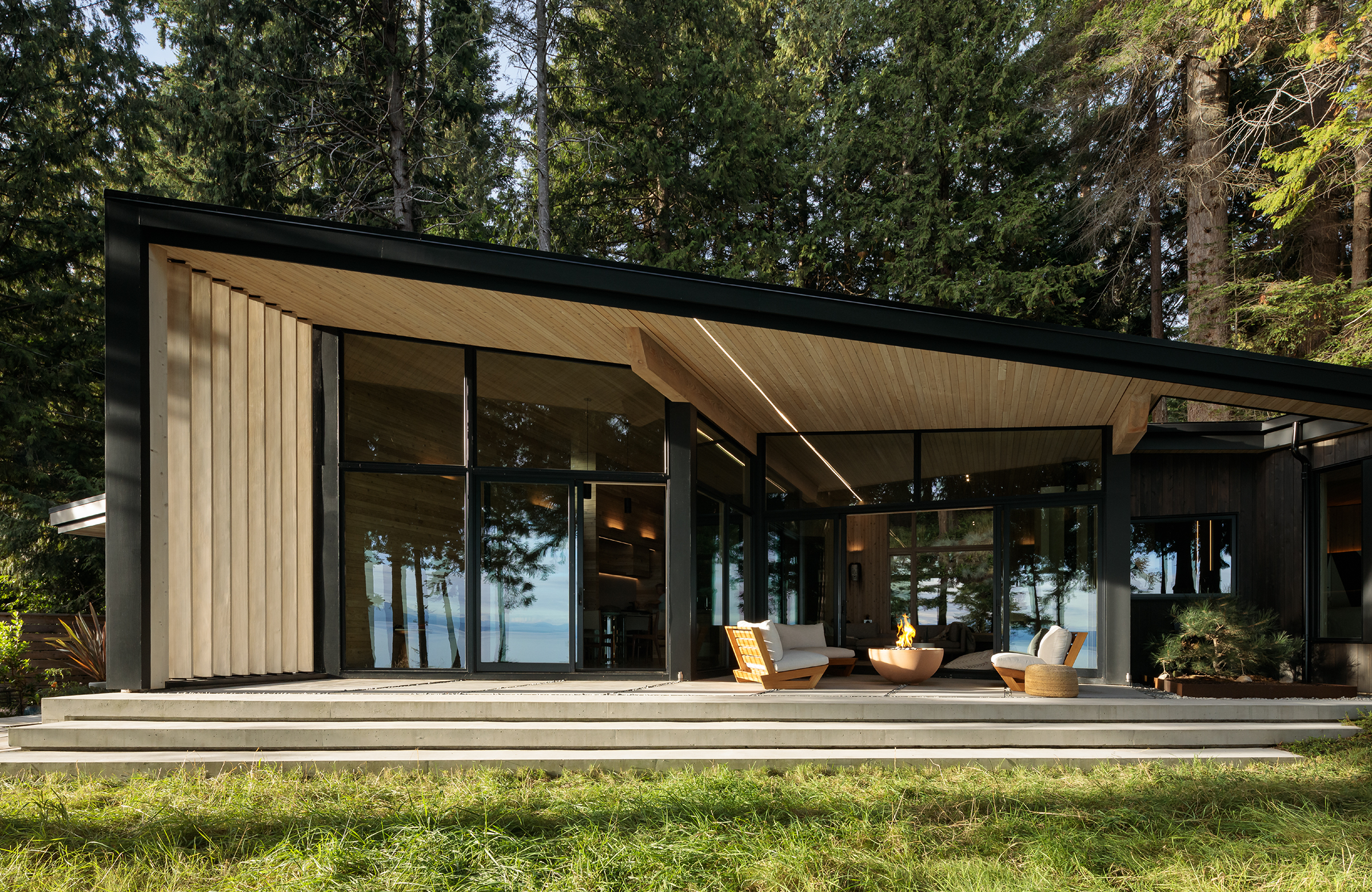
The footprint of the home was designed to preserve almost all the existing trees on the site. Rather than a garden, the owners are working to restore the natural habitat of the forest and have planted over 1,000 native ferns, grasses, ground covers, and trees.


