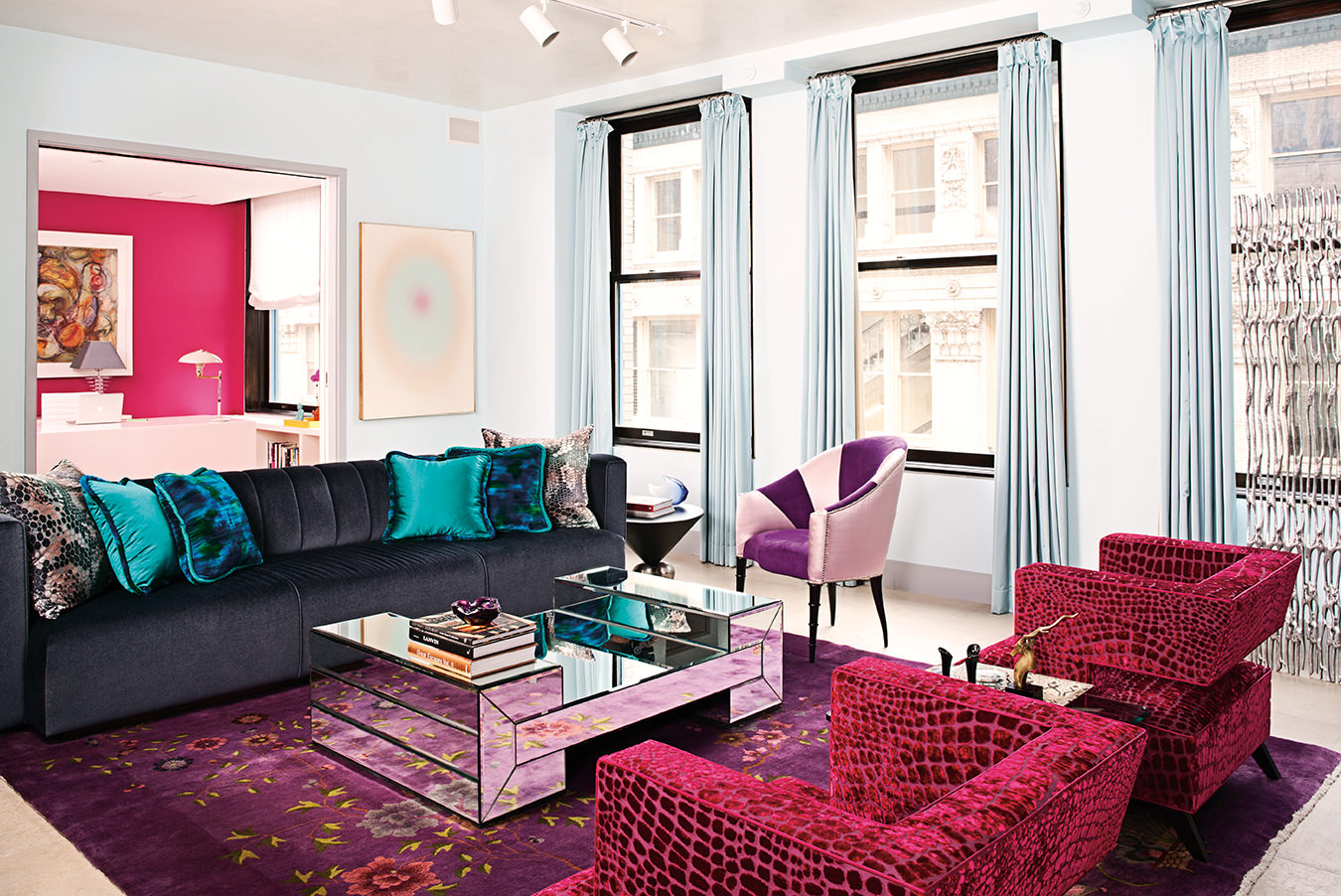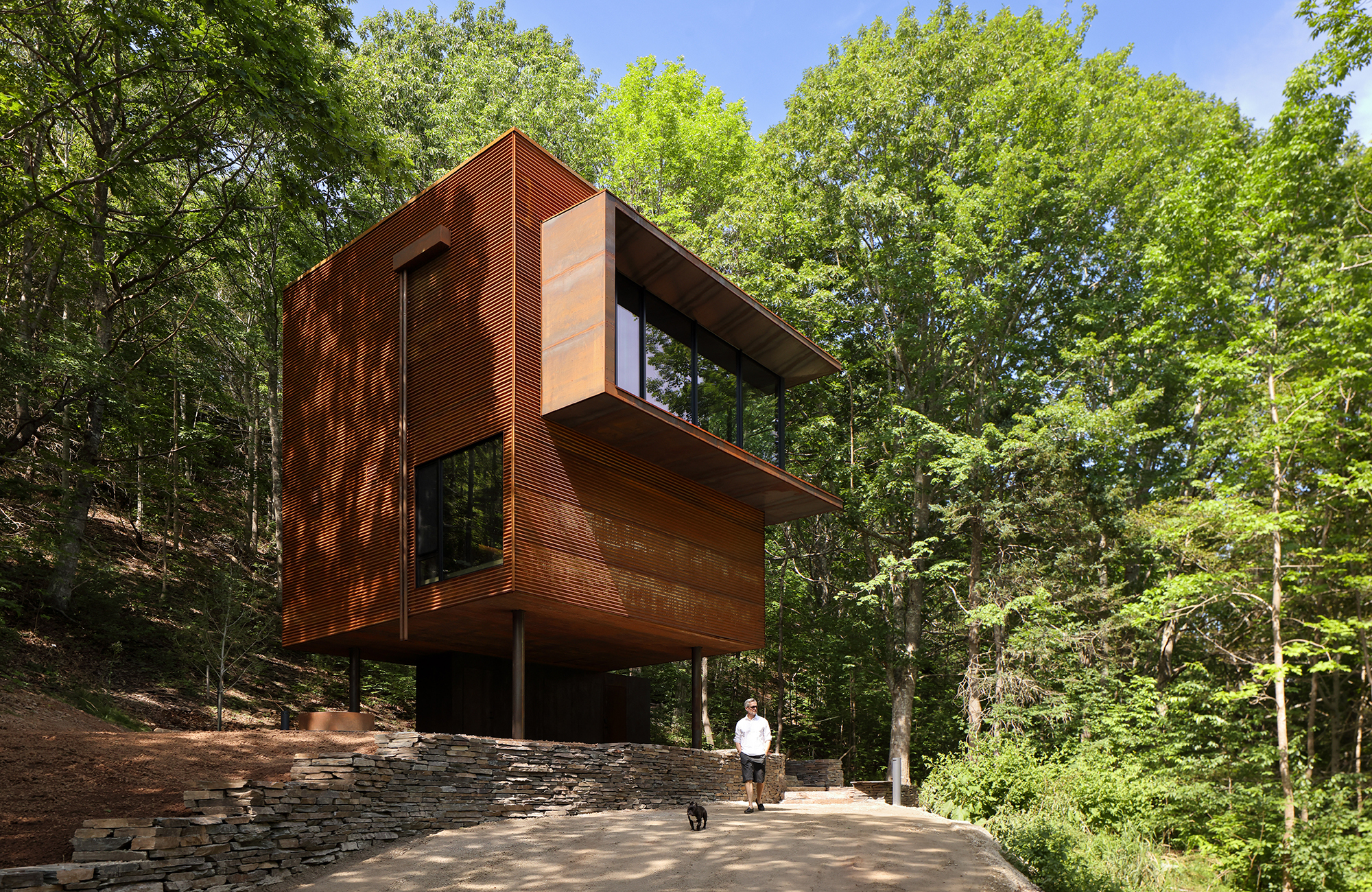
A Modern Cabin in the Woods of Nova Scotia’s Gaspereau Valley
A minimalist retreat in the Canadian woods.
The story of White Rock, a contemporary retreat in Nova Scotia’s Gaspereau Valley, has two main plots. The first is about lifestyle—a modern cabin in the woods for Omar Gandhi to escape to with family and friends. His vision was for a simple and slower pace of life: “Carry some wood up, light a fire, put on some tunes, and then flop,” he says with a laugh.
The subplot that drives the design is about cinematic drama. “I was deeply inspired by The Power of the Dog,” he says of the 2021 Jane Campion western set in 1920s Montana. “It had such a wonderful palette of Shaker-style furniture, leather, and furs. With White Rock, I was trying to tell a story of an abandoned hunting cabin that had the beautiful patina of heavy use.”
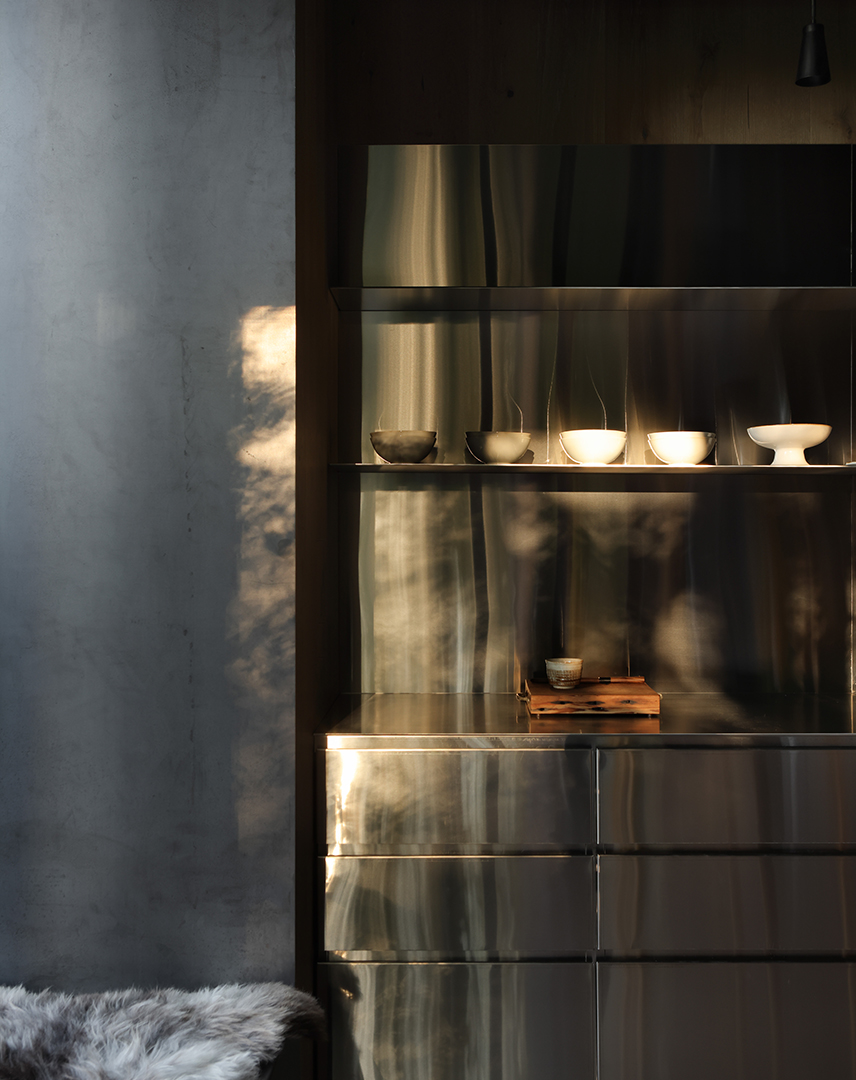
Both stories were almost never written. When the property went up for sale in 2020, Gandhi wasn’t looking. At the time, the award-winning architect was already blueprint-deep in his first-ever build for himself, a home in Halifax’s North End. But the five-acre property—located across the road from Benjamin Bridge, one of the province’s top wineries—was inviting, with its lush tree canopy, rocky inclines, and views of the winding Gaspereau River. Knowing it wouldn’t be on the market for long, he persuaded two childhood friends to purchase the land with him and build a getaway for common use.
Gandhi, who is from Brampton, Ontario, fell in love with Nova Scotia while completing his master’s degree in architecture at Dalhousie University. With a foot (and an office) in each province, White Rock offered the chance to gather with loved ones from near and far but also to experiment.
___
“When I design for myself, I can scratch every itch that has been itching for the last few years,” Gandhi says of the creative process. “It allows me to push the envelope.”
Supported on slender posts, White Rock is not your typical cabin. The exterior is fashioned from corten steel, chosen for its resilience and historic use on ships and marine buildings. But Gandhi was intrigued by its aesthetic value, too. “I wanted something that wasn’t just maintenance-free but that looks richer over time,” he says. “In summer, the building pops when the area’s green and lush, but in the fall, it blends in with the trees and the red-brown colour of the earth.”
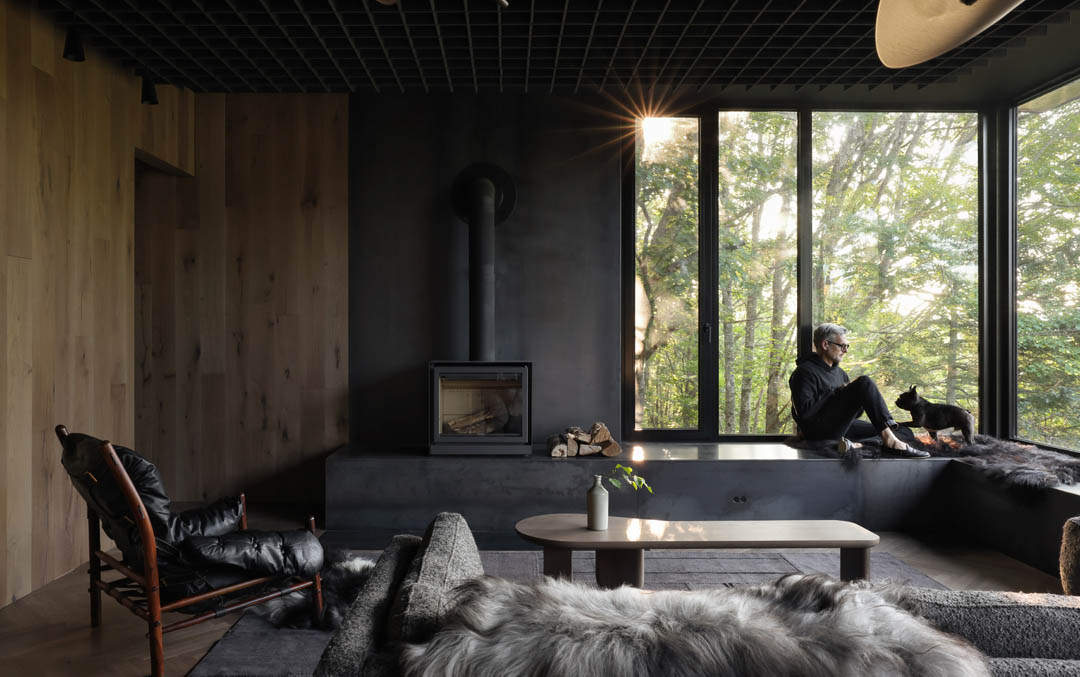
Another noteworthy feature on the building’s façade? A viewfinder-like horizontal bump-out on the second floor that Gandhi calls a “visor.” Its purpose is twofold: to push the living room out into the woods and to limit the sun coming in through the south-facing windows. “It reminds me of a duck blind in a hunting cabin,” he says. “I’m not a hunter, but there’s a romanticism for me about that kind of architecture.”
Inside, a narrow staircase leads to the 1,500-square-foot home’s first floor. Moody and enveloping, this entry floor houses a laundry, a bathroom, and two bedrooms. The hallway’s large-format terrazzo floor tiling flows into the bathroom, where it climbs up the walls and across the ceiling. The shower’s floor-to-ceiling window creates a study in contrasts, both textural and experiential. “It feels like you’re standing inside a stone block while fully exposed uphill to a wooded landscape,” Gandhi says.


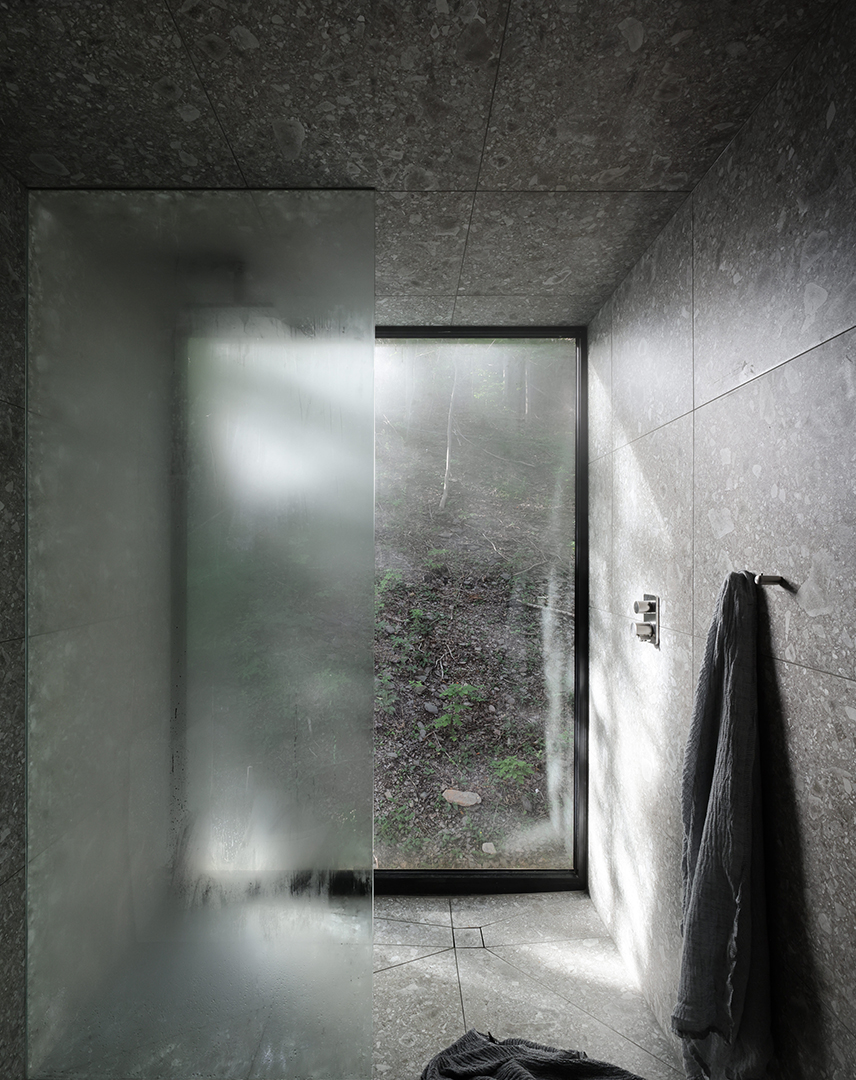
The two bedrooms are much softer in design, enveloped in smoked oak with vintage linens draped across the beds. Two wall sconces add to the room’s otherwise pared-back design functionally and sculpturally, while art comes in the form of natural light casting leafy shadows on the wall as the sun moves across the window.
Up a second flight of stairs is the cabin’s central hub, consisting of a kitchen, pantry, living room, and dining room. Though grounded by the same smoked oak on the walls and micro-herringbone application on the floor, the home’s warm and restrained palette is punctuated by a stainless-steel kitchen. Every surface, from the integrated drawers to the open shelves, is clad in polished steel, making the appliances recede out of sight. This kind of hyperminimalist kitchen would be a tough sell for most clients, Gandhi acknowledges, but he welcomed the juxtaposition of wood and steel. “I wanted the space to feel a little bit abrasive, and I just loved how the two materials could go together,” he says. “It’s exactly how I wanted it to be.”
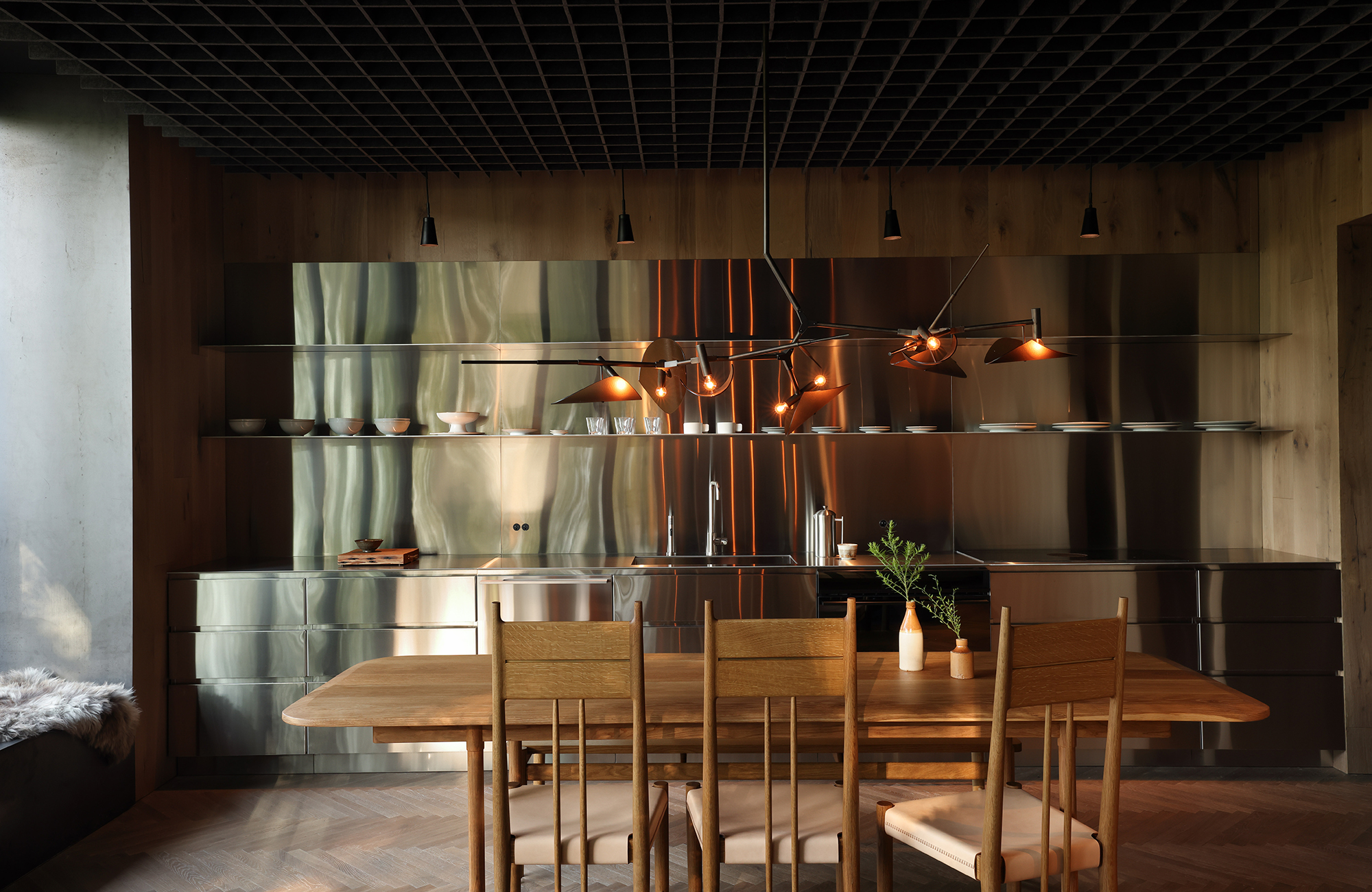

As the eye travels through the open space, taking in an L-shaped raw-steel bench that raises the wood stove and provides seating across the southeast corner, another highlight comes into focus: the ceiling. Made from recycled water bottles, the waffle grid panels dampen sound and make the open space feel more intimate.
Apart from an iconic midcentury modern Arne Norell lounge chair, much of the furniture and lighting—such as the dining table, chairs, and chandelier—was designed by Gandhi, who credits his friend Jonah Samson and then-colleague Ryan Beecroft for their contributions. Crafting these smaller pieces is part of a larger dream for Gandhi, where his practice includes everything from ceramics and flatware to textiles.
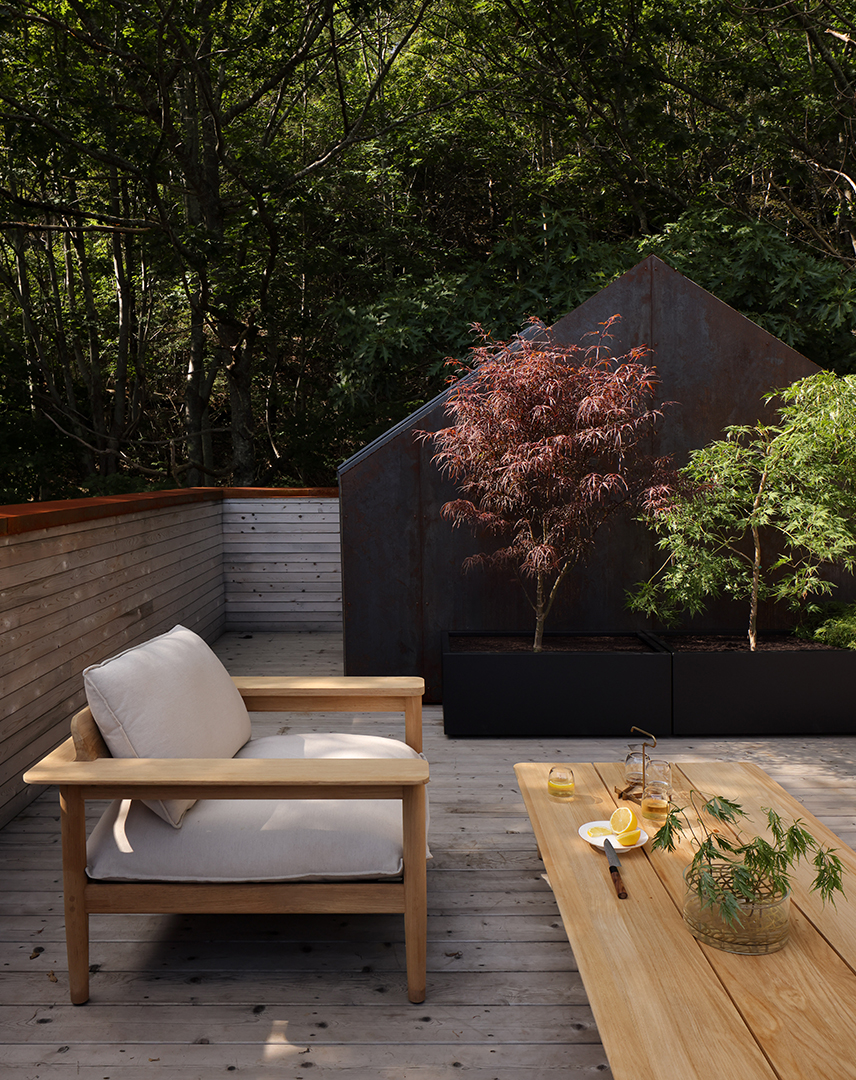
Up a third and final flight of stairs is a 600-square-foot rooftop deck. That’s where Gandhi envisioned starting and ending each day—and the final scene in the story of White Rock. “The activities up there have to do with coffee or wine,” he says of the deck’s primary use. “It’s magical to be up in the canopy of trees and look down at the valley.”
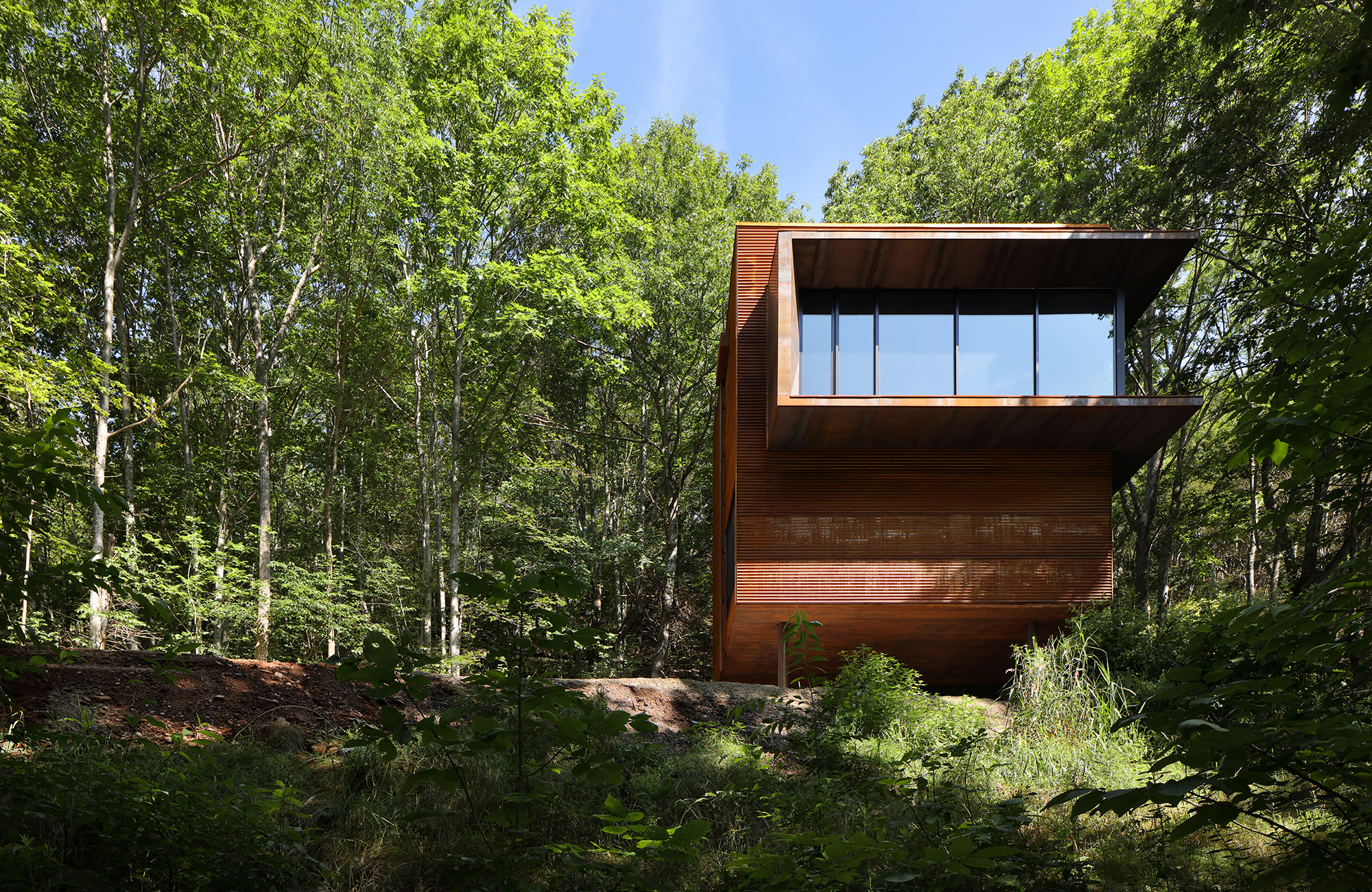
Photography courtesy of Omar Gandhi Architects.


