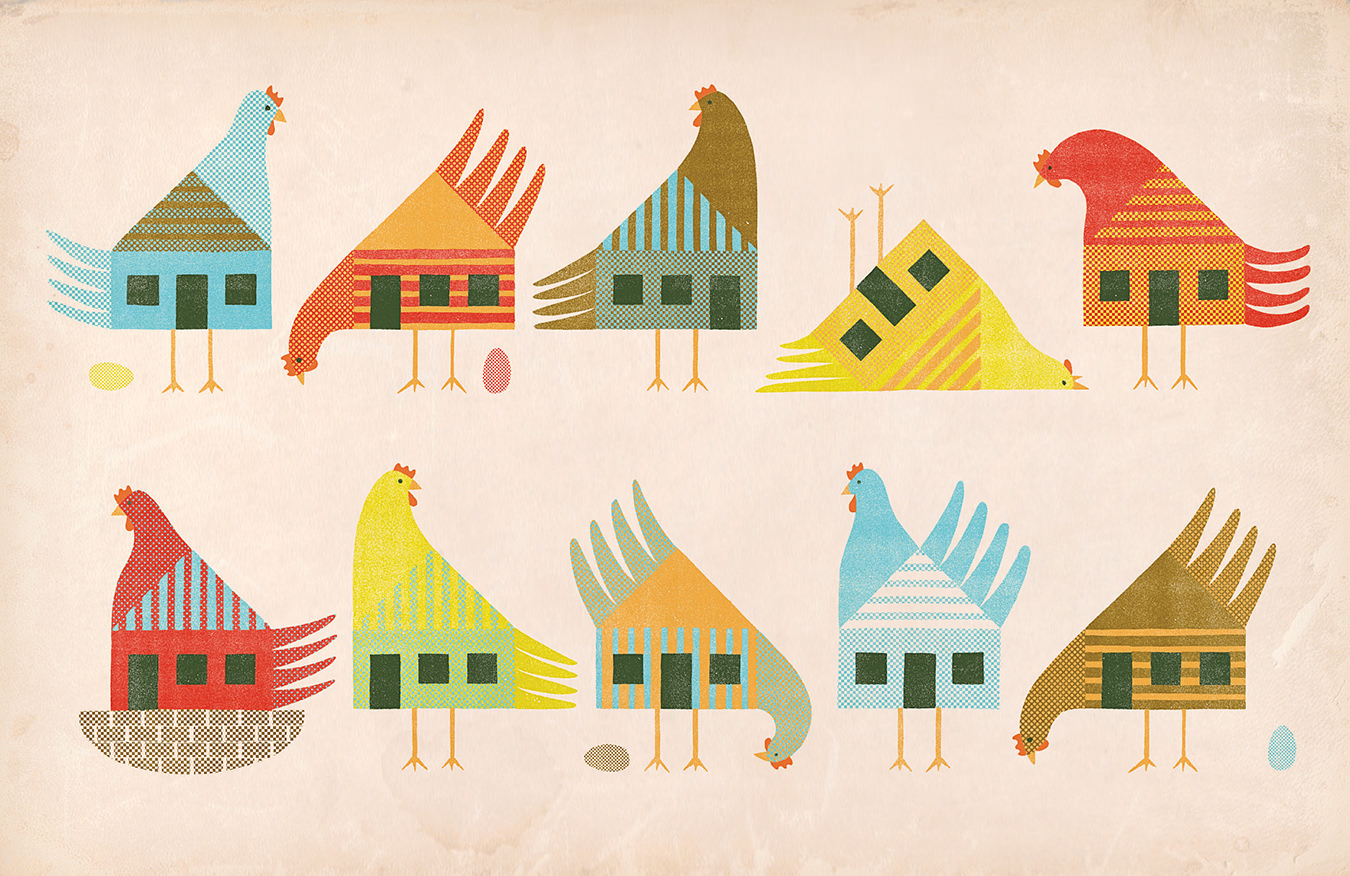-

The double-height living room and adjoining kitchen.
-
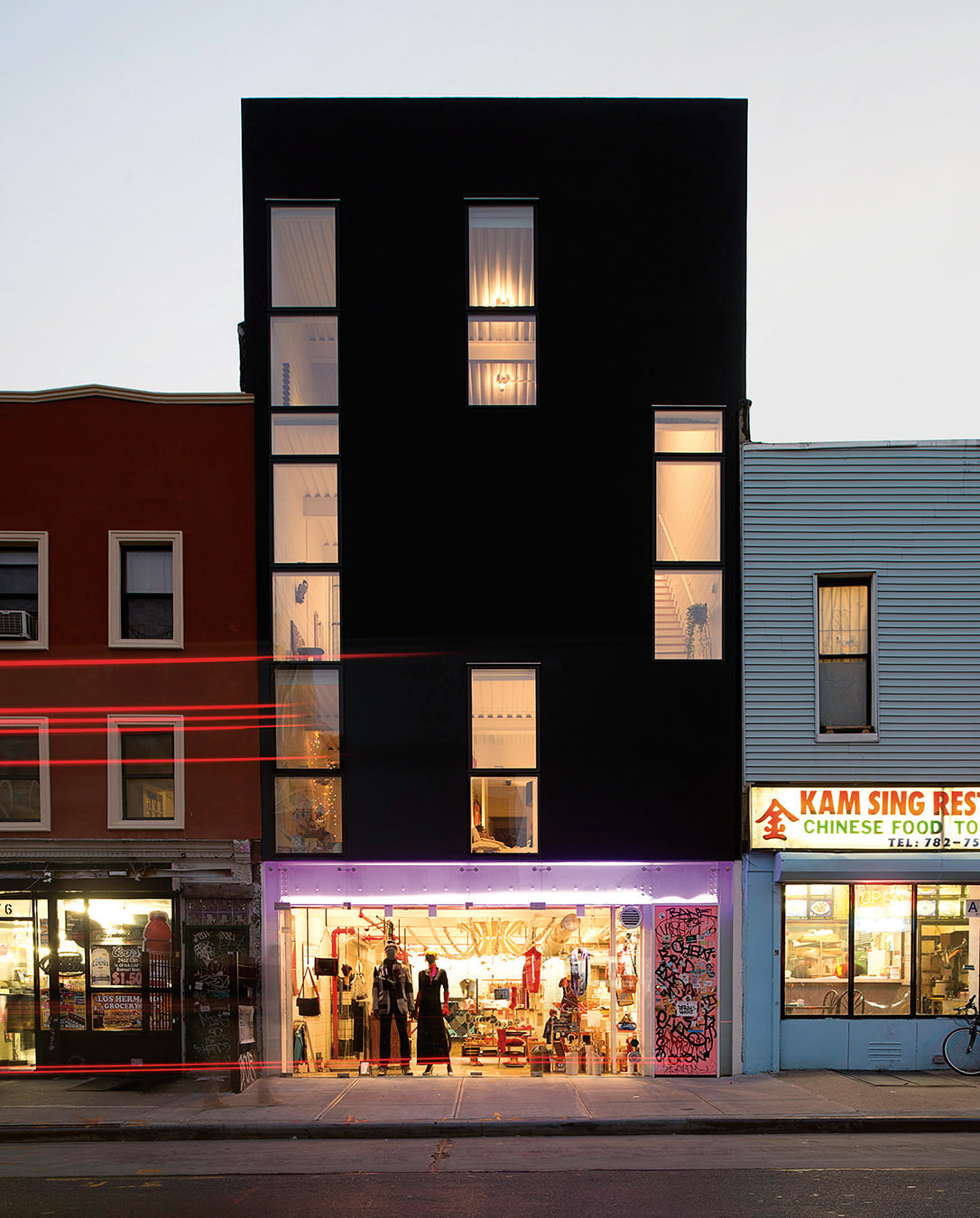
The Passive House is four floors including a green terrace and a rooftop garden that are stacked above Gabriel Grippo’s street-level boutique and basement atelier.
-
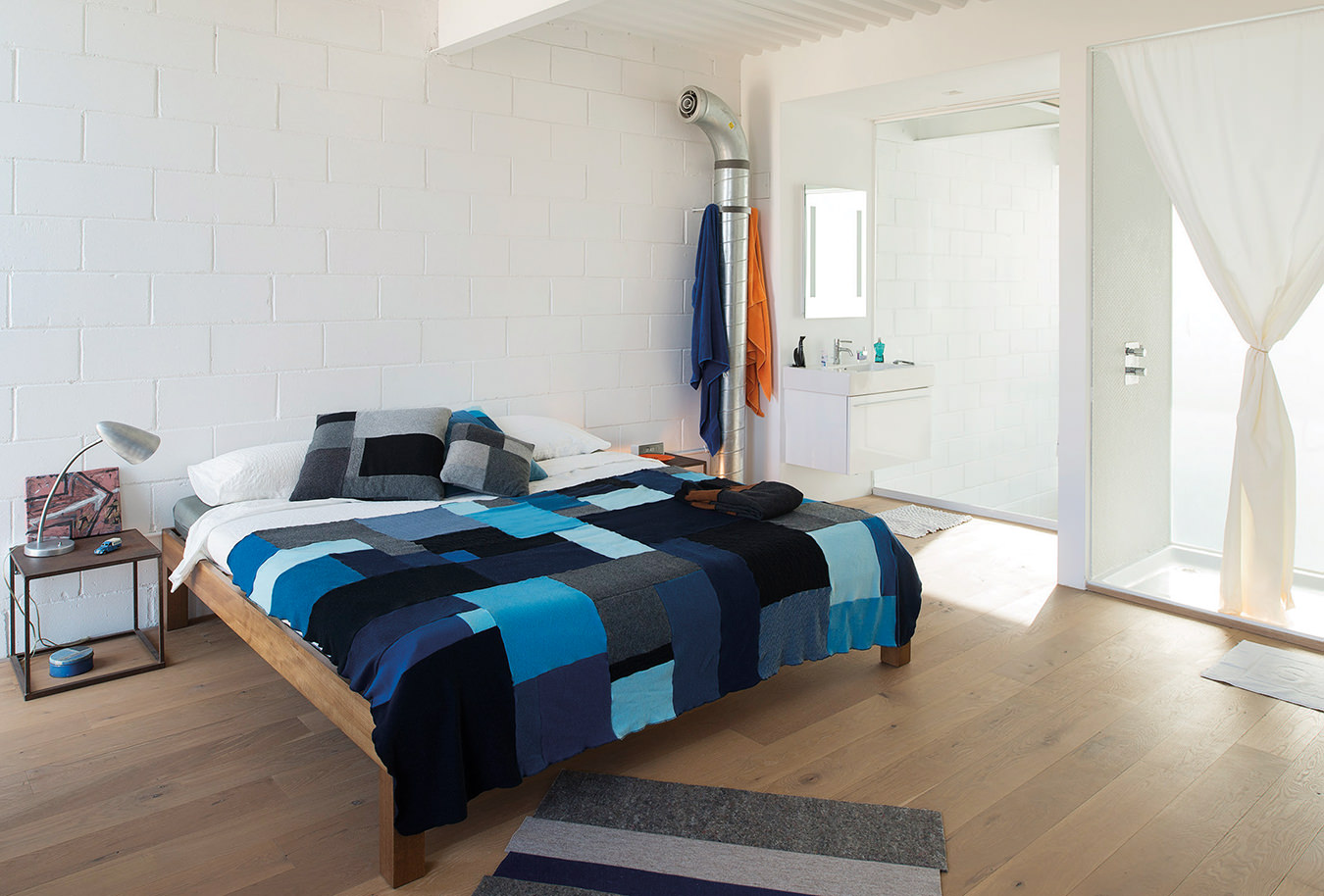
The main bedroom with, at the right of the frame, a Zucchetti rain shower whose sheer inner wall glows with light from the living room below.
-
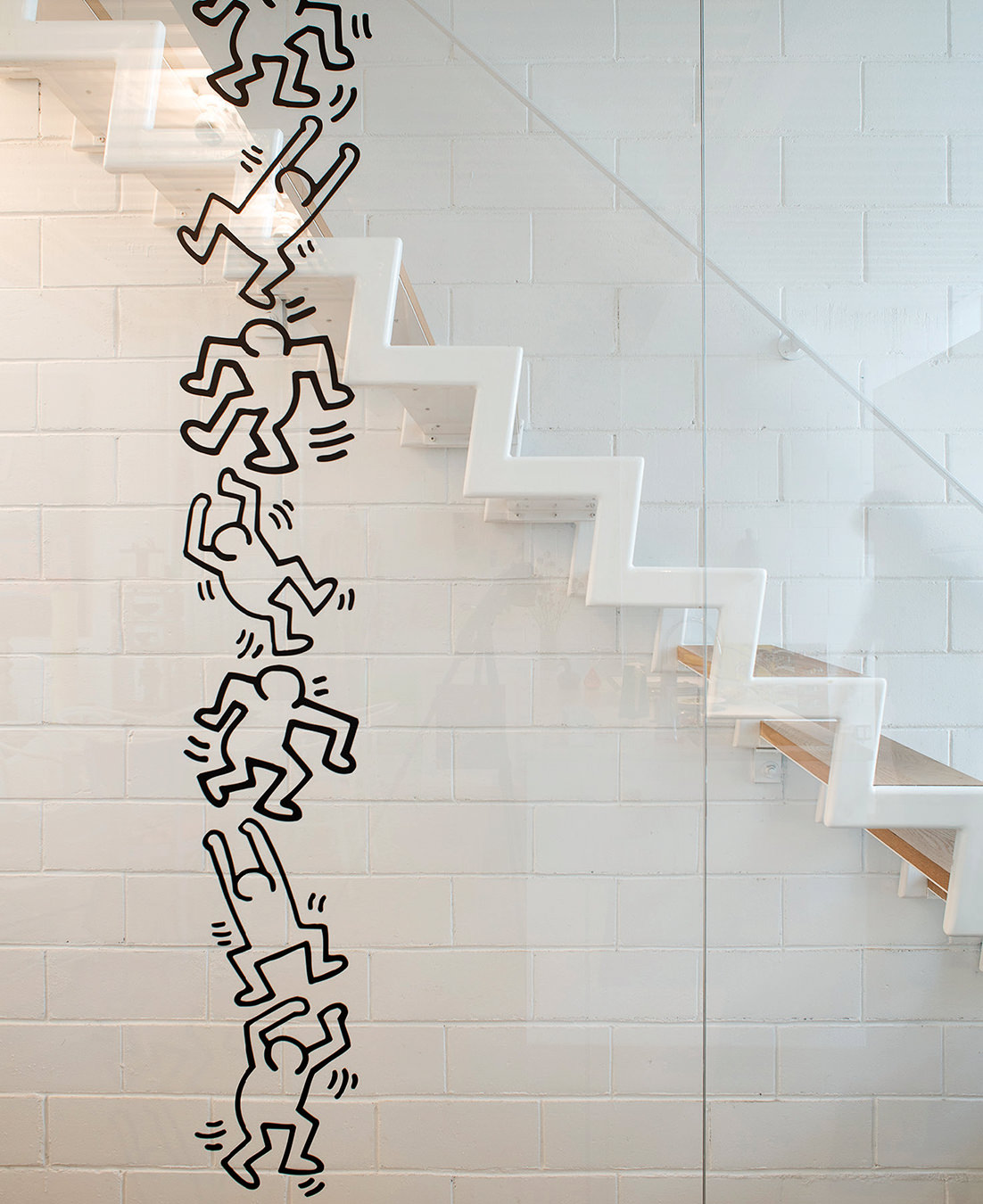
The playful floating staircase.
-
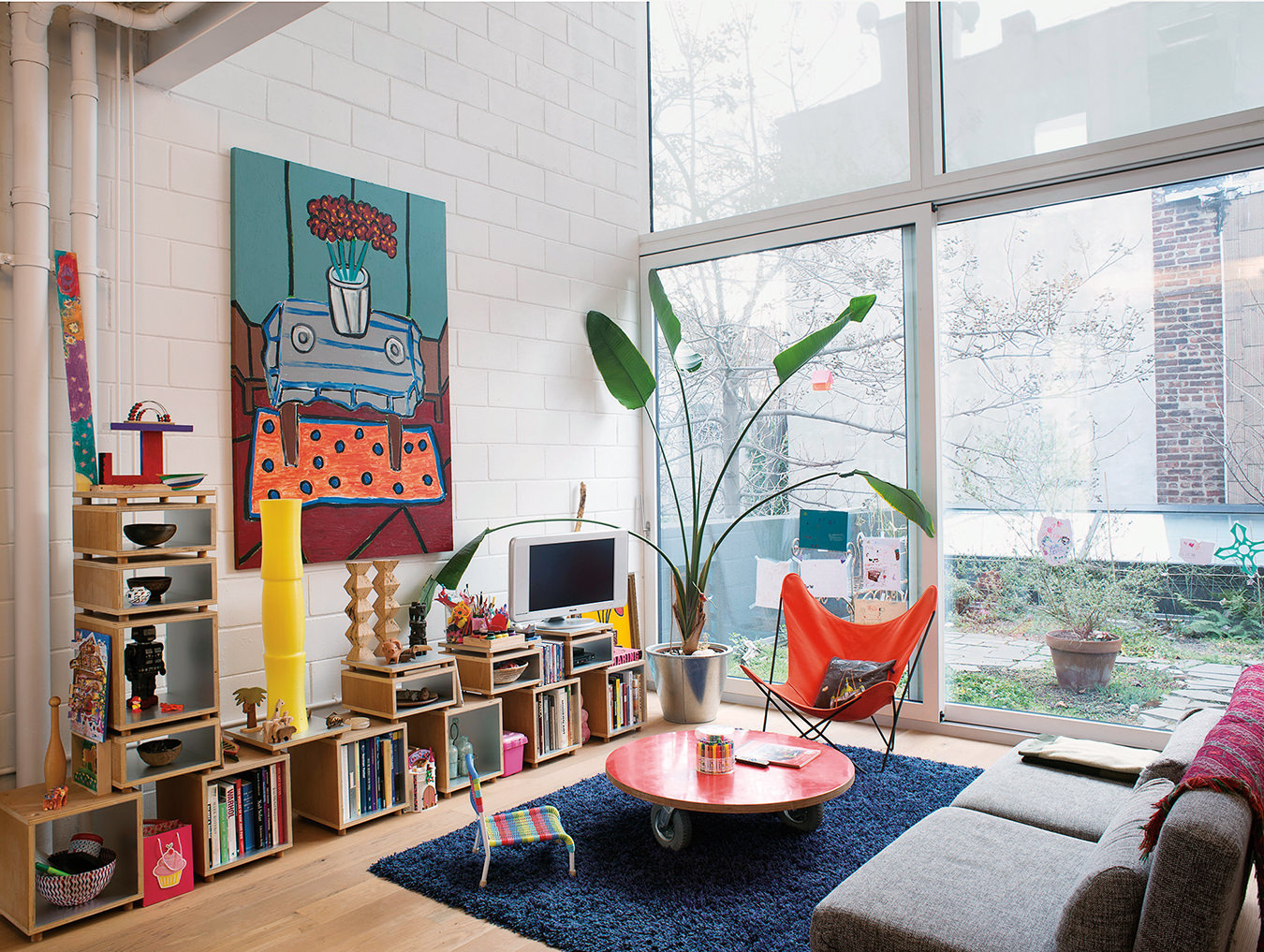
-
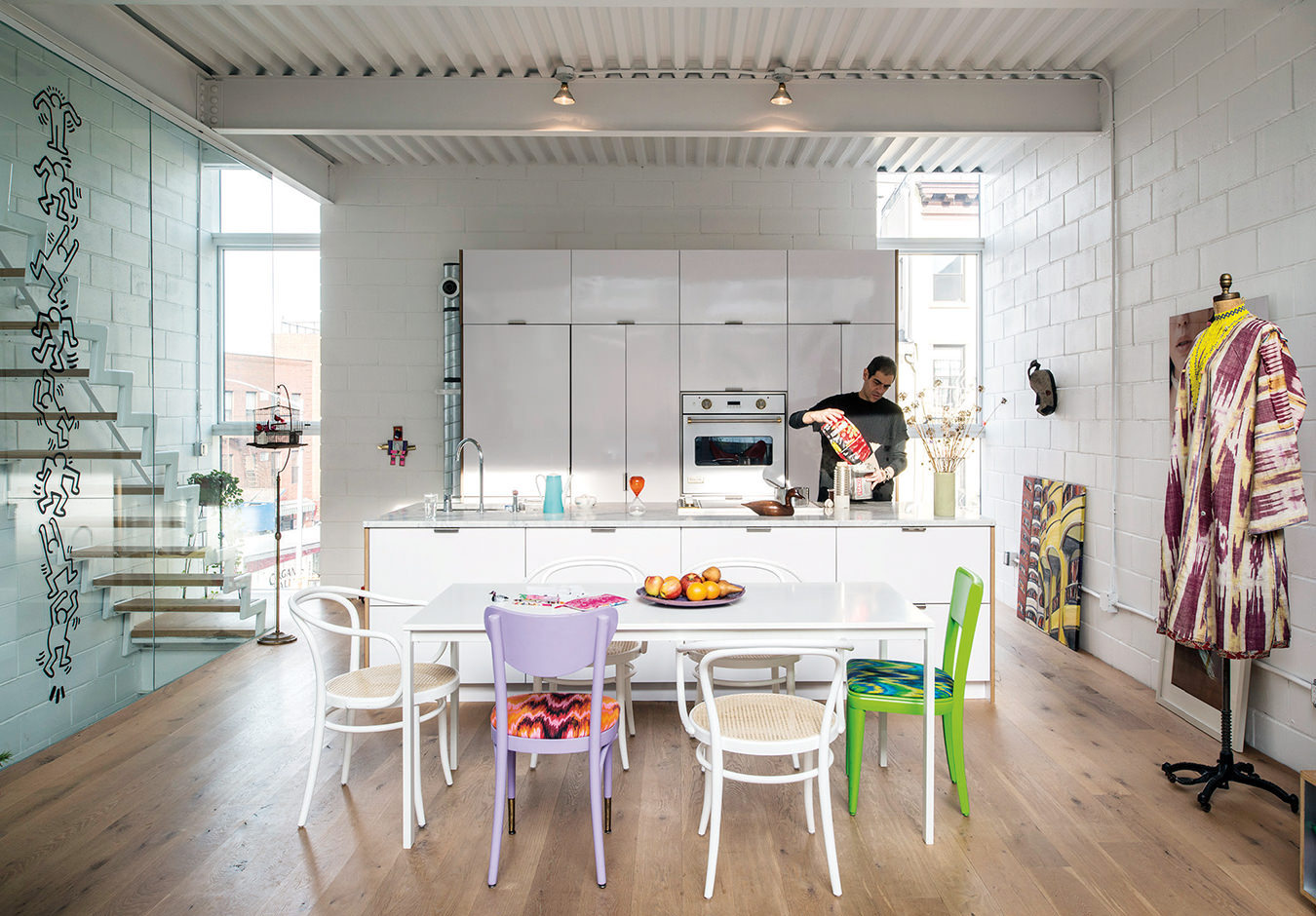
The kitchen, designed by Purekitchen of Brooklyn, leads out to a terrace.
A Passive House Project, Brooklyn
The borough's finest.

The Passive House is four floors including a green terrace and a rooftop garden that are stacked above Gabriel Grippo’s street-level boutique and basement atelier.
Sowing the City
Lucia—Lu, as she is called—is only five years old, but she was the one who chose the powder-puff pink paint for the front door of her family’s Brooklyn house. The door seems to float in the wall of glass around it, and it is covered with a filigree of felt-tip tags. Lu makes sure to look for the latest addition to this tiny open-air gallery of graffiti every day. Above the front door and at the top of the stairwell, where she has hung her watercolours and crayon drawings (including a portrait of the family’s dog, Bella), her bed and bath are inhabited by Gina the four-foot-tall giraffe, several fish, and a unicorn bath mat. Lu’s personality pervades the house, which should come as no surprise; her fathers designed it with Lucia in mind every step of the way.
Although Lu calls it “the black house” (the façade is dark grey), inside it is saturated with natural light. And the building isn’t just bright—it was made to passive energy-saving standards by the architects of Loadingdock5, the studio where Lu’s dad Werner Morath is a partner (with Sam Bargetz), and by her other dad, fashion designer Gabriel Grippo. The four floors include a green terrace and a rooftop garden that are stacked above Grippo’s street-level boutique and basement atelier. All told, the building is 3,000 square feet, but the bigness of the three personalities, which have made it into a home instead of a mere house, makes it feel even grander. Whitewashed cinder block, glass, exposed ductwork, and blond wood make up its skin and bones, but Lu’s house effloresces with the art, fashion, and greenery in which the family has arrayed it.

A Garden of Art, Design, and Colouring Books
The heart of the Passive House, as the architects sometimes call it, is on the third floor, which is filled with a mixture of classic and new furnishings: Thonet chairs, an original BKF butterfly chair, and vintage finds that the couple have refinished or redesigned. There are also Grippo and Morath’s own designs—a coffee table, shelves, a lamp—made for Grippo’s previous company, nydesignroom, which has since been renamed GGrippo art+design. Like the shop’s inventory, the house is filled with the artwork of friends and favourites, including a fine purple caftan on a dress form, a curlicued steel sculpture by artist Kristina Kozak (who lives across the street), and a particularly graphical collection of canvases by Latino painters like Manuela Viera-Gallo, Sergio Avello, and photographer Guerra de la Paz. Some of the most engaging pieces hang in, or line the floor of, the kitchen (designed by local Purekitchen of Brooklyn), which is fully integrated into the living room.
The double-height living room is bright and airy, with a floor-to-ceiling wall of glazing that faces south and can be shaded with a huge mechanical window screen by Hunter Douglas. A blue rug at the centre frames a bright red coffee table on oversized casters that is strewn with Lu’s coloured felt-tip pens and drawing paper. “We wanted Lu to be able to grow into the spaces,” Grippo explains. “And we wanted a floor through the house that felt warm and that you could sit on anywhere, like a giant tabletop, to balance the industrial feel of the structure.”
The floors are lined with planks of solid white character oak and linked via floating stairs made from the same. On the fourth floor, the master bedroom features a stand-alone Zucchetti rain shower; it glows with light that rises from the living room below to penetrate the sheer milky glass wall that it shares with a flight of stairs leading up to the roof.
Good for You Garden: Passive Savings
Beneath all the light, colour, and exuberant personality of the interiors, passive energy mechanisms are at work, generating conspicuous energy savings. A passive building—or passivhaus in German—has a shell that is practically airtight and extremely well insulated thanks to high-performance triple-glazed windows. This diminishes energy loss and allows the spaces to be heated by passive solar gain and the warmth generated by people and electrical equipment inside. The designers worked to avoid the seasonal heat gain and cooling load with clever shading and window orientation. Meanwhile, an energy recovery ventilator serves up a steady diet of fresh air. Though the scheme targets energy savings only (not the sustainability of the products specified), the house saves up to 90 per cent of its heating costs while maintaining high indoor air quality and minimizing carbon emissions.

Both Loadingdock5 architects Morath and Bargetz came to the United States in 1997 on Tische-Stipendien grants given to select young architects working abroad and sponsored by the Austrian government. It was Bargetz’s idea to make the house passive, because during the planning phase, he was completing his U.S. passive house consultant certification. (North American passive house standards are based on the German passivhaus and differ from the LEED system in that LEED assigns points toward certification based on five categories, of which energy savings is only one. In Canada, there’s been a history of building super-insulated houses since the 1978 construction of the Saskatchewan House in Regina, energy savings being crucial to survival in a harsh climate. Whistler, British Columbia, is home to Canada’s first residential building to receive passivhaus certification. The Rainbow Passive House, completed last year, was designed by Marken Projects and built by Dürfeld Constructors and BC Passive House.) American green standards have long lagged behind those in Europe; where Morath grew up, for instance, the law dictates that new buildings must have a solar hot-water heating system. “The U.S. is catching up,” he suggests, “but I think it will still take time to reach the levels of public awareness and energy consciousness in Europe, where a triple-glazed window is standard.”
More challenging than the greening of the design, however, was keeping up with ever-shifting city codes. During the design process, and within the space of only a year, the zoning of the family’s lot was modified twice. Initially, when it was changed to residential from commercial, they had been planning to construct two apartments in the building, along with the shop. Before construction began, however, the city downsized the allowable floor area and reduced the maximum building height enough that they had to eliminate the second apartment and go completely back to the drawing board. The result? A single-family home that turned out to be preferable anyway.
Retail Garden
The building façade is dotted with small asymmetrical window openings in the front, which makes it a perfect frame out of which Grippo’s ebullient shop can pop. The shop is the building’s public, and real, face: a pageant of 400 square feet of hue and texture. Like Grippo himself, the retail space is extroverted to an extreme. When viewed from the sidewalk it is cheerful, candy colourful, and, above all, welcoming.

Combining his residence and business in the same building represented the fulfillment of a long-held wish for Grippo, who always wanted to have an “old school maison,” as he puts it, in the city. Like the house above, the shop is explicitly a highly personal and ever-evolving work-in-progress. The designer chose an invisible glass barrier to meet the street, and generous storefront glazing that is unencumbered with bulky frames so that the entire shop functions as its own window display. The shop becomes a modern Joseph Cornell box of sorts, a glass-fronted treasure chest of carefully edited and meticulously juxtaposed recycled materials, original artwork, and designs from small companies around the world. “Nowadays, besides being creative director of my brand, Trash-à-porter, my work is directed toward recreating the space, itself,” Grippo explains. “There, art and design are the same and they are shown together and sold together.”
Below the shop, a bright, double-height space walled with concrete serves as a 1,000-square-foot atelier and showroom where he meets clients for custom fittings, and hosts art exhibitions and lectures. Beside the colourful textiles and housewares, the monolithic concrete walls of the atelier make the space “feel old and new, raw and designed, all at the same time,” Grippo says. He was born in Argentina, and is trained as an architect, and although the designer took the “fashion-as-art path,” as he calls it, architecture serves as the foundation for all his creative work. “My shop is a reflection of who I am as a collector of things in general, with an emphasis on recycling and independently made products.”
A Garden of Gardens: For Lucia
Two floors above the shop, the sliding glass doors of the living room open onto a little terrace that is green with both plants and sustainability. It is planted with sedum species, a cherry tree, a butterfly bush, ferns, and vines, but at the top of the last set of stairs leading up from the master bedroom, through a giant stainless steel roof hatch by Bilco, is a garden that is wilder, “adrift,” as Grippo describes it, with grasses, wildflowers, and strawberries. Here, the three have also planted a tiny kitchen garden of vegetables, and though it is more spacious than a crow’s nest, it has a mainmast view of the Williamsburg Bridge, the Empire State Building across the East River, and rooftops running north to Queens.

The rooftop is where Lu watches her dads plant carrot seeds and helps pull up the carrots when they’re ready before descending to eat them in the kitchen below. “The garden is a feature that we wanted to have for Lu,” Grippo says, “so that even on a small scale, she could have a place to play with Bella, and she could see where food comes from, and how flowers grow from seeds.” Similar, perhaps, to the way family and a home do.



