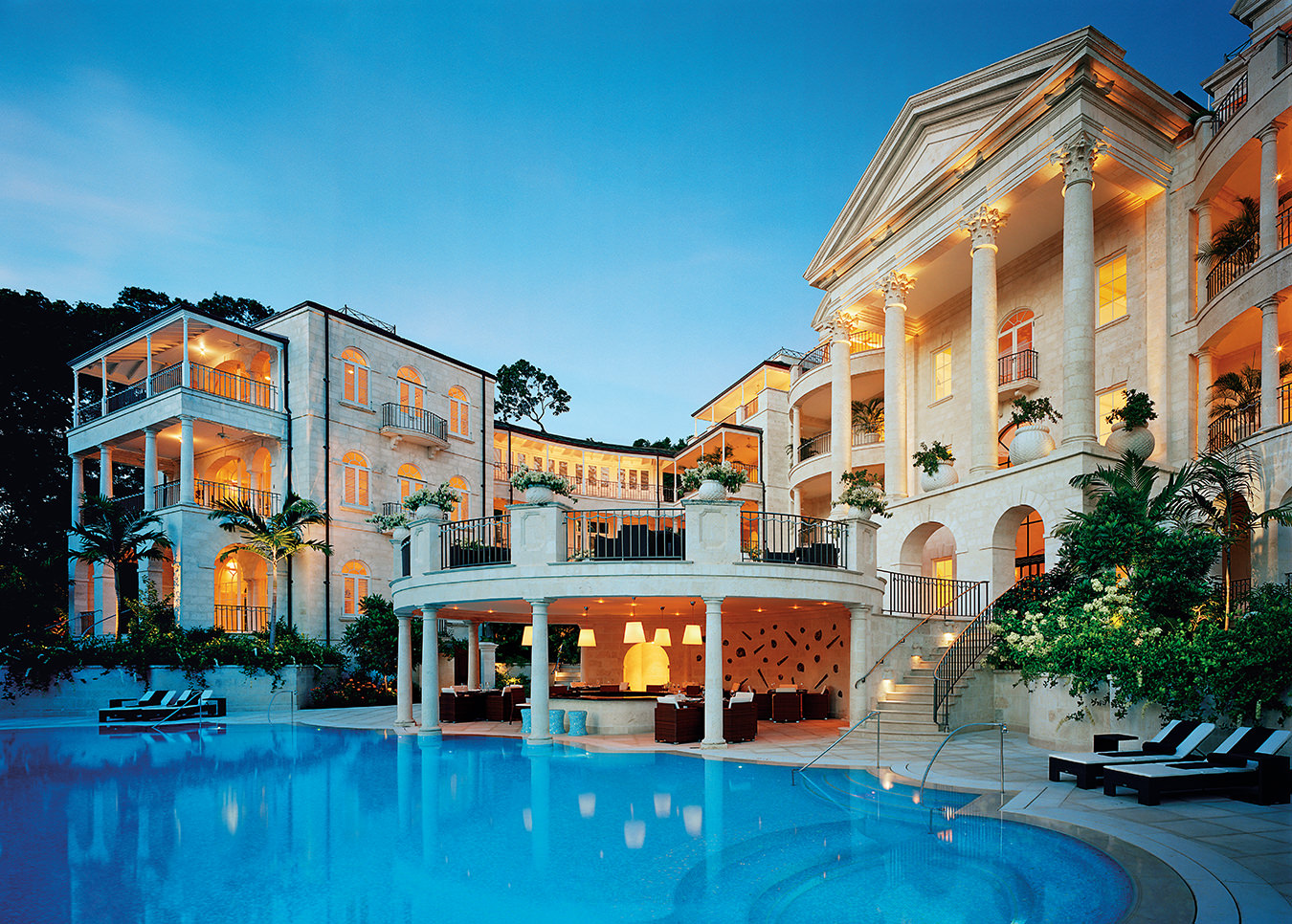Sound House by GO’C
Sleeping in Seattle.
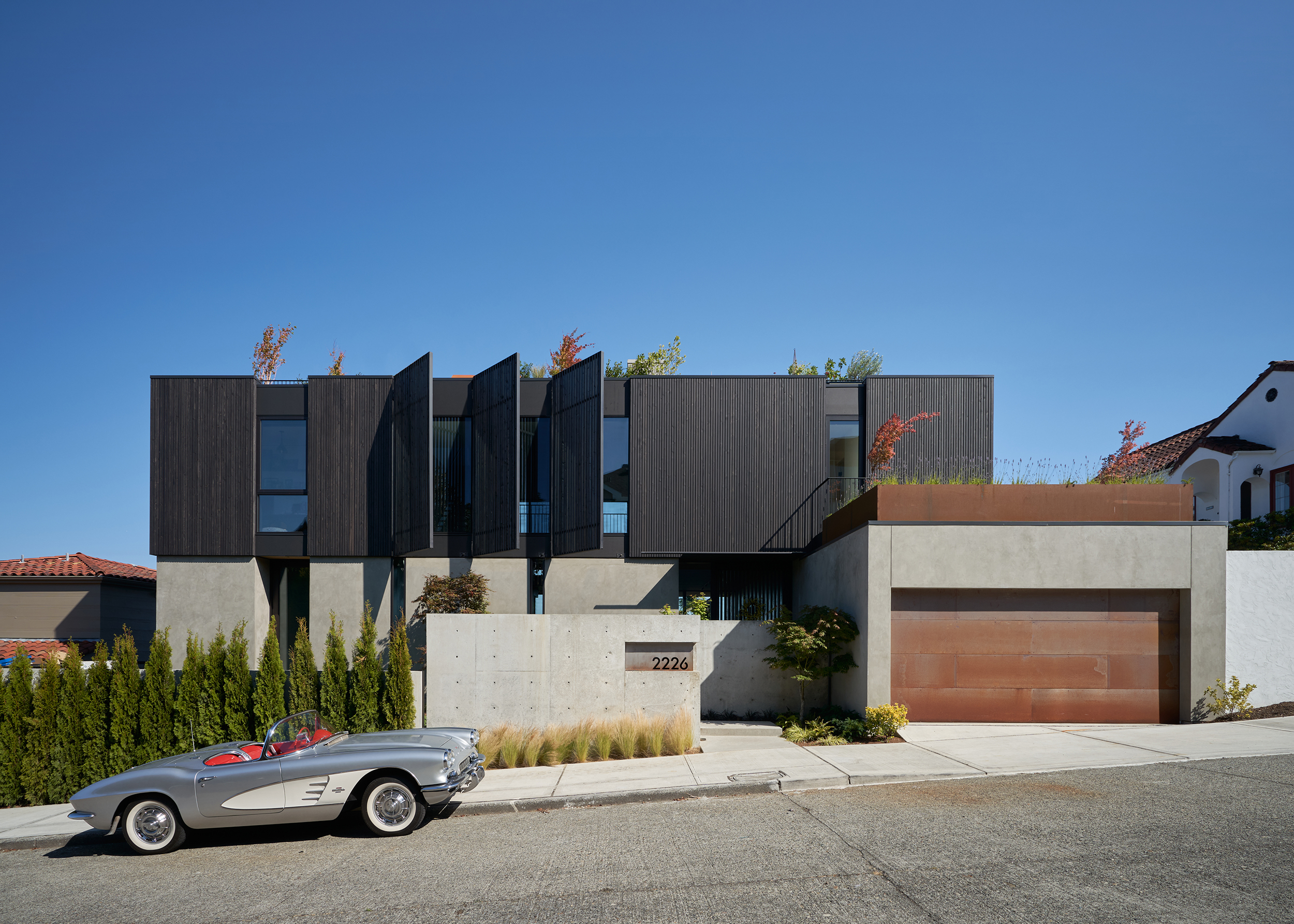
Sound House by Pacific Northwest architecture studio GO’C is a 5,500-square-foot single-family home on a steep slope site in Seattle’s Magnolia neighbourhood. The project replaced a 1920s house on the site but kept and reworked the paths and terraced gardens. The new house sits on a plateau at the top of the property to optimize views of the city and Puget Sound.
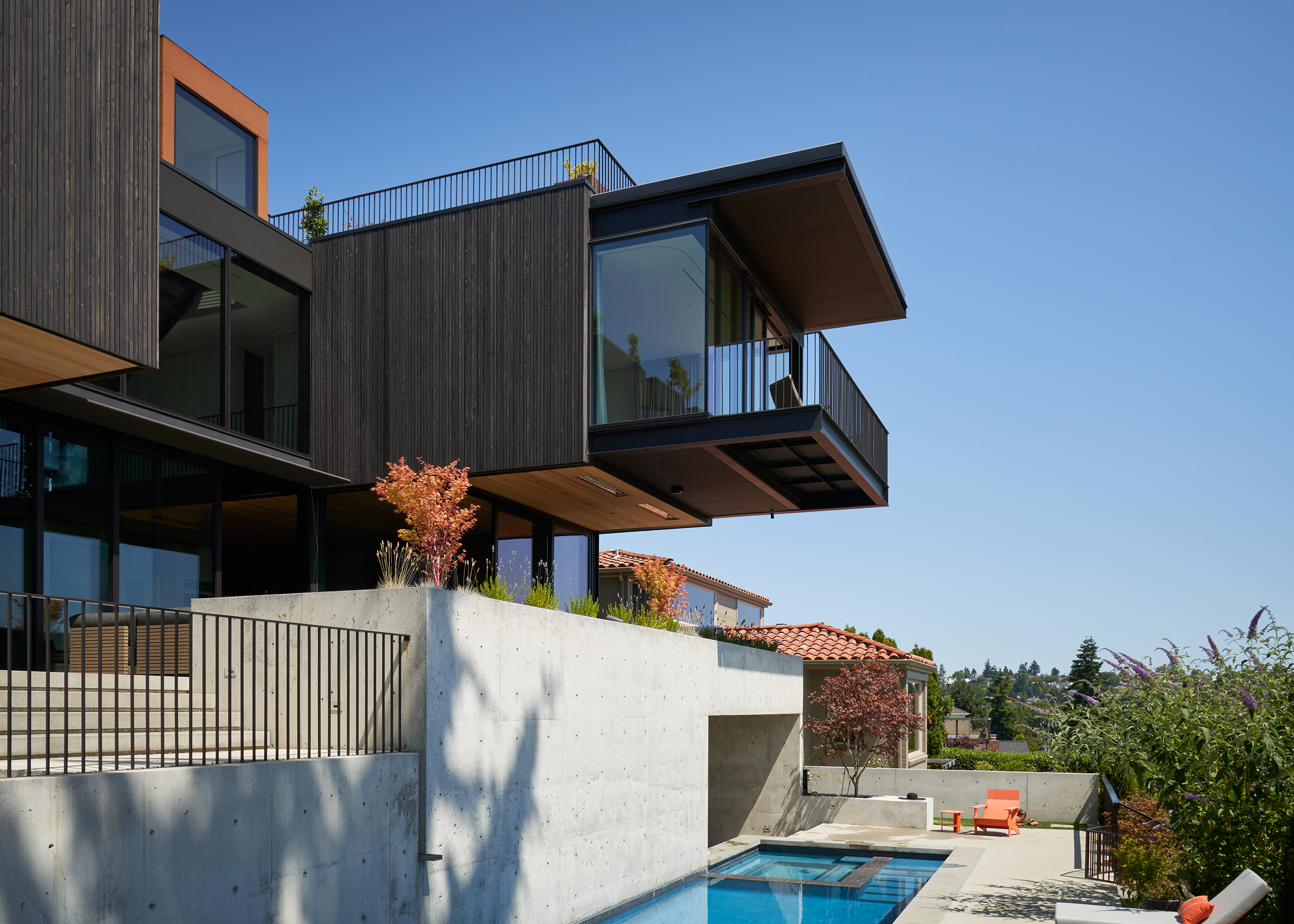
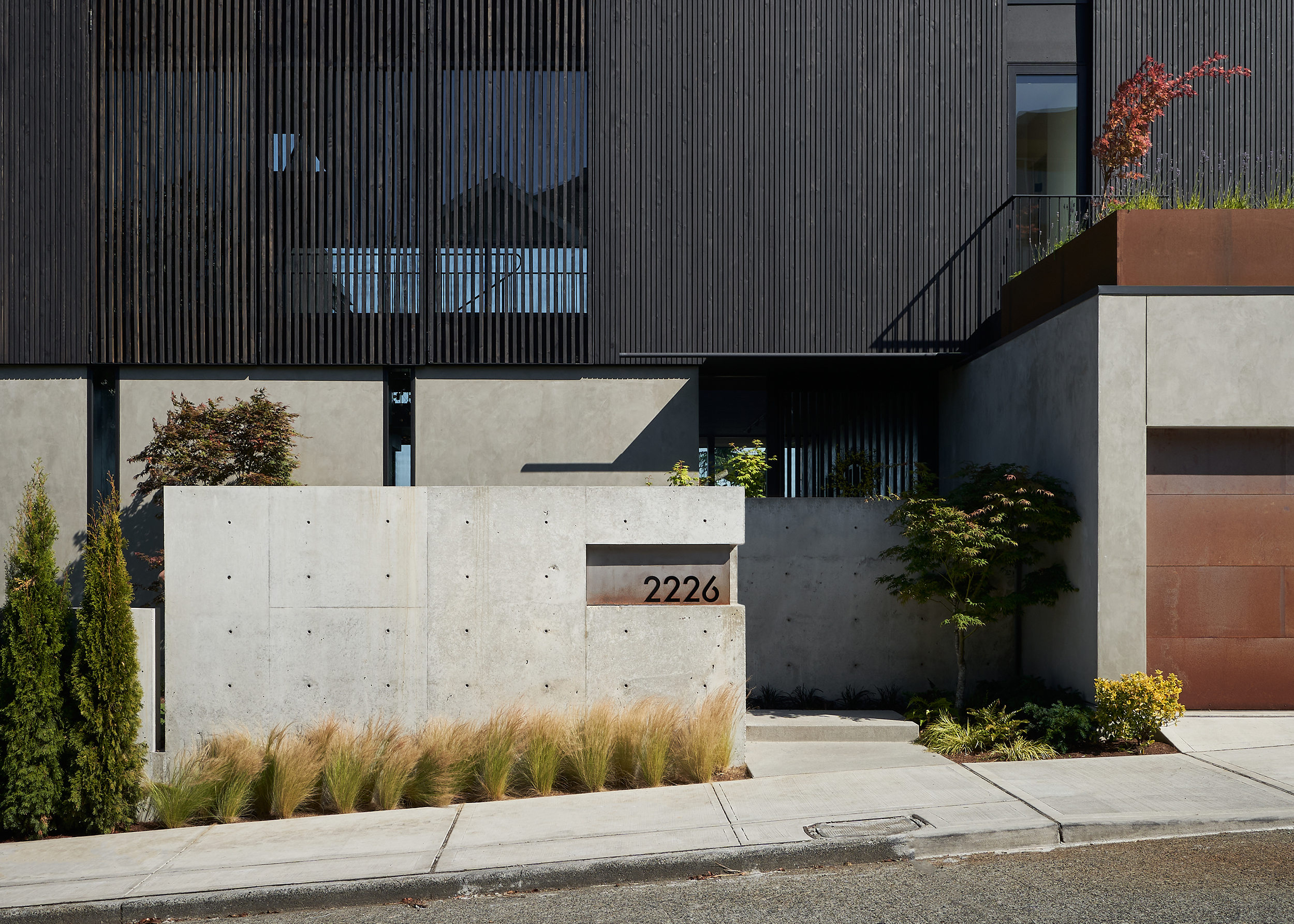
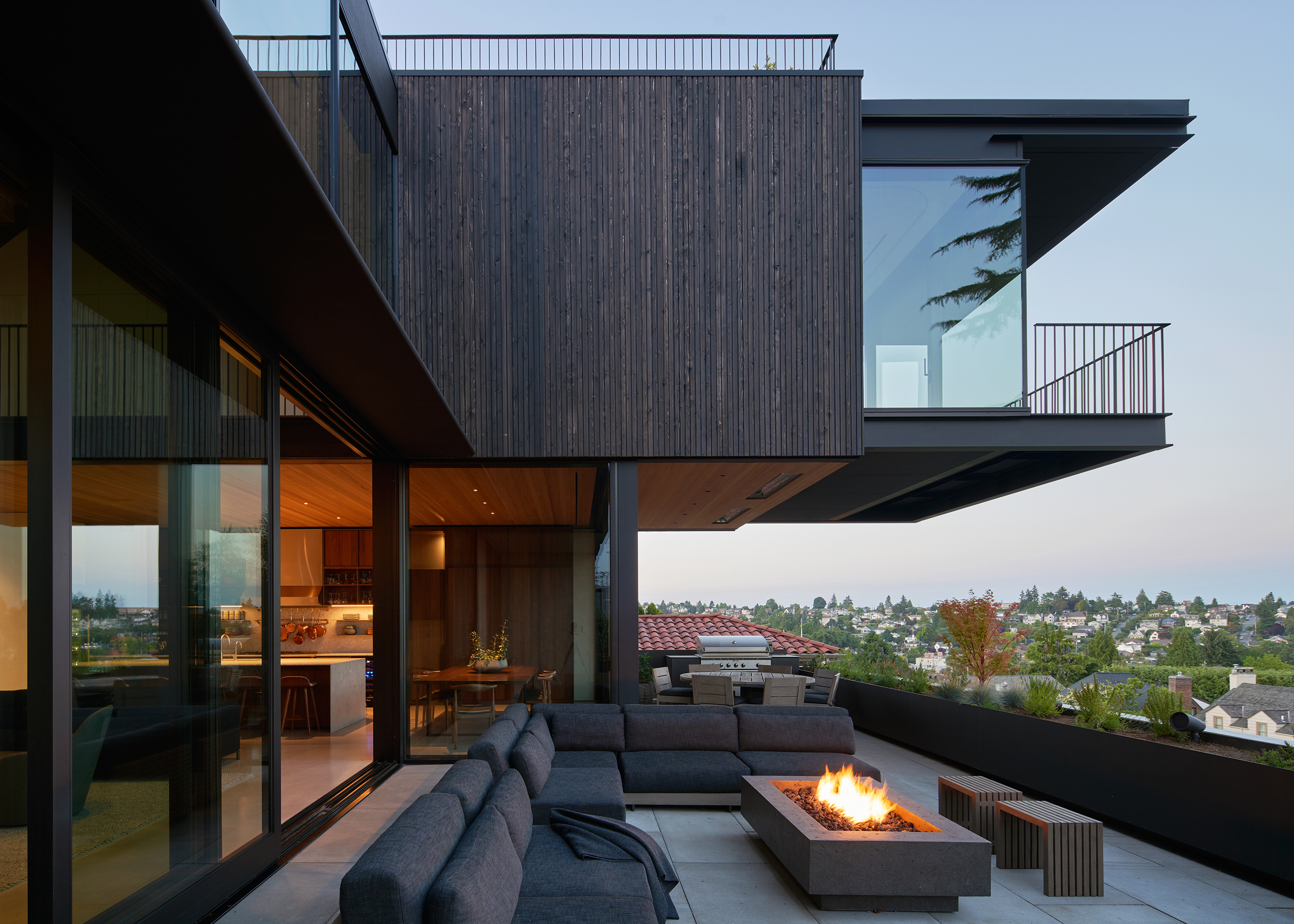
GO’C designed the house for clients Sarah Jio, a New York Times columnist and author of multiple books, and Brandon Ebel, founder of Tooth & Nail Records, who were significantly involved in its design. “Sound House is a good example of the clients being very involved in the design and construction process and at the same time really trusting us and the work we do,” explains Jon Gentry, design principal for the project.
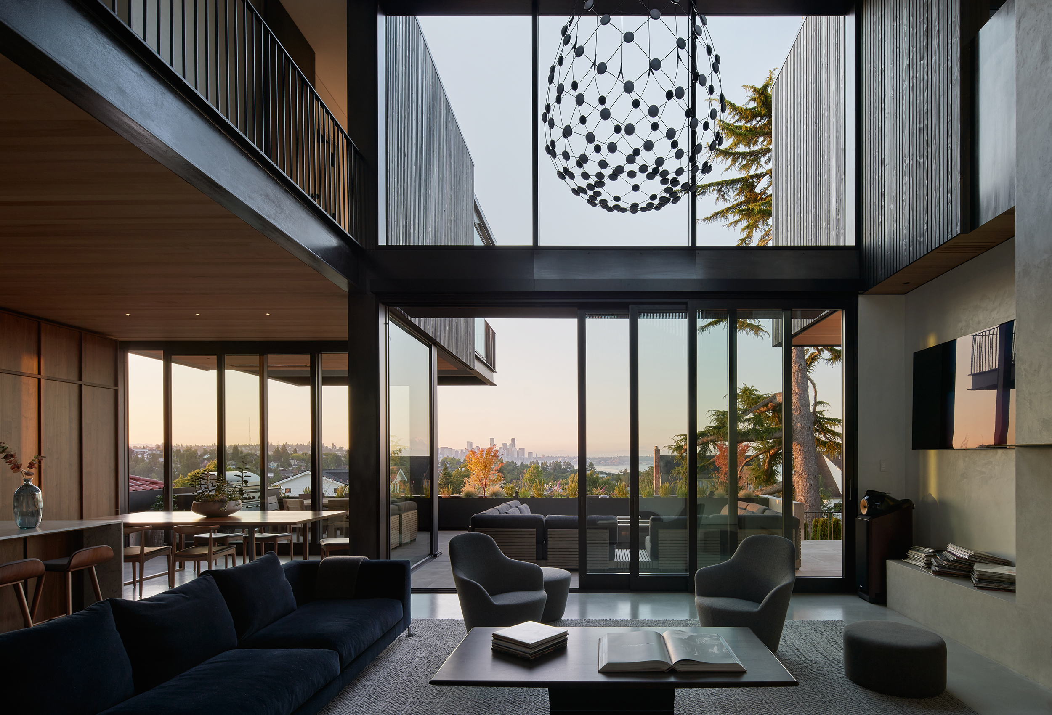
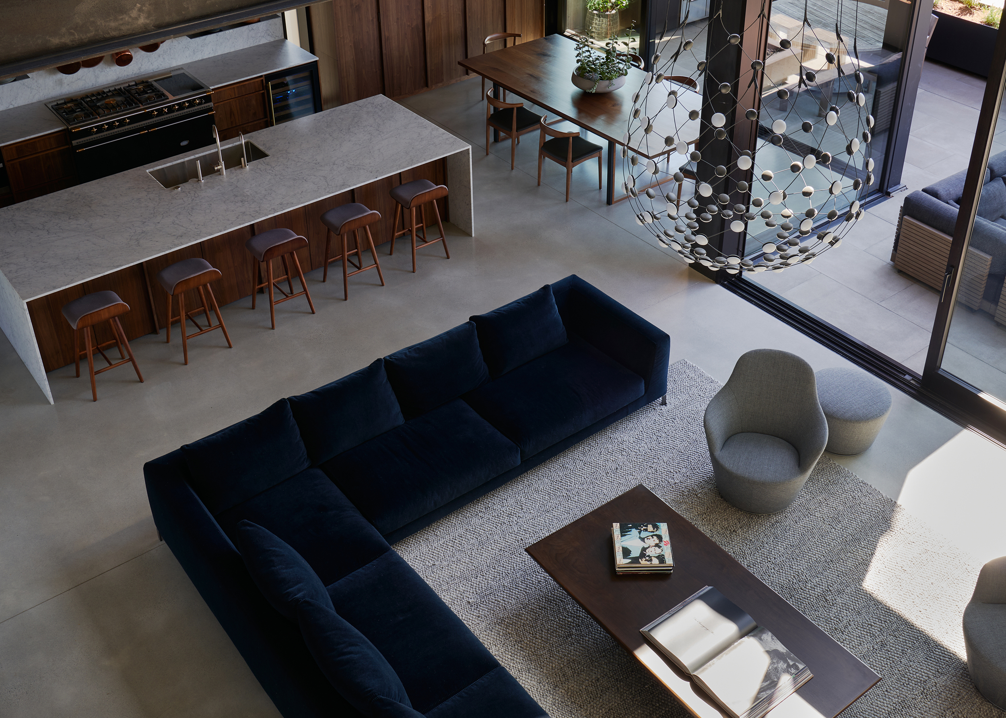
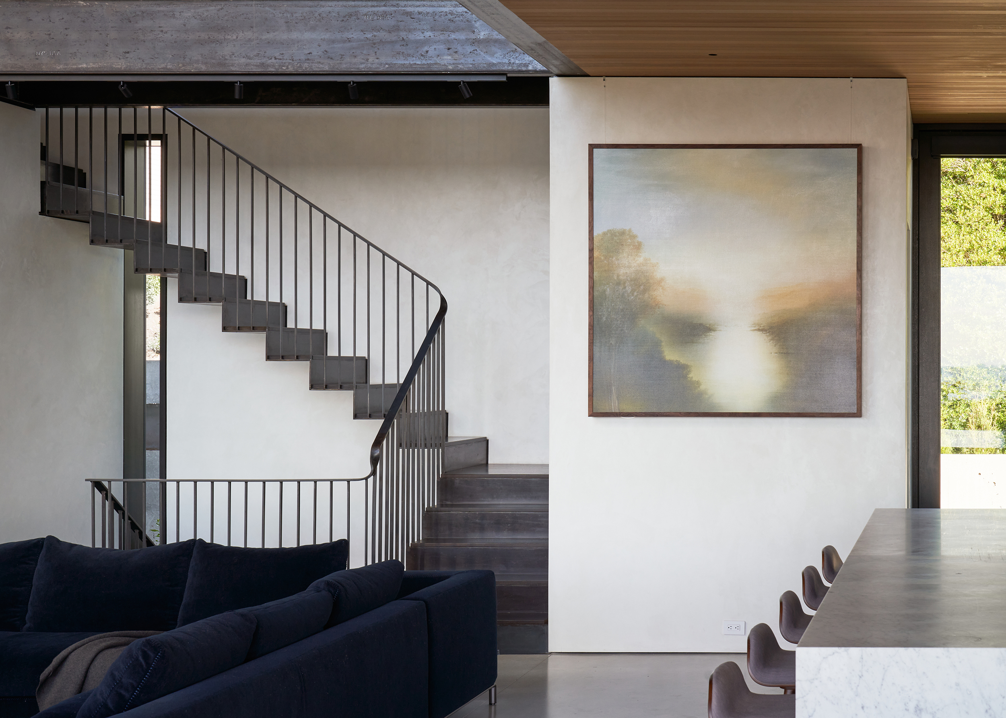
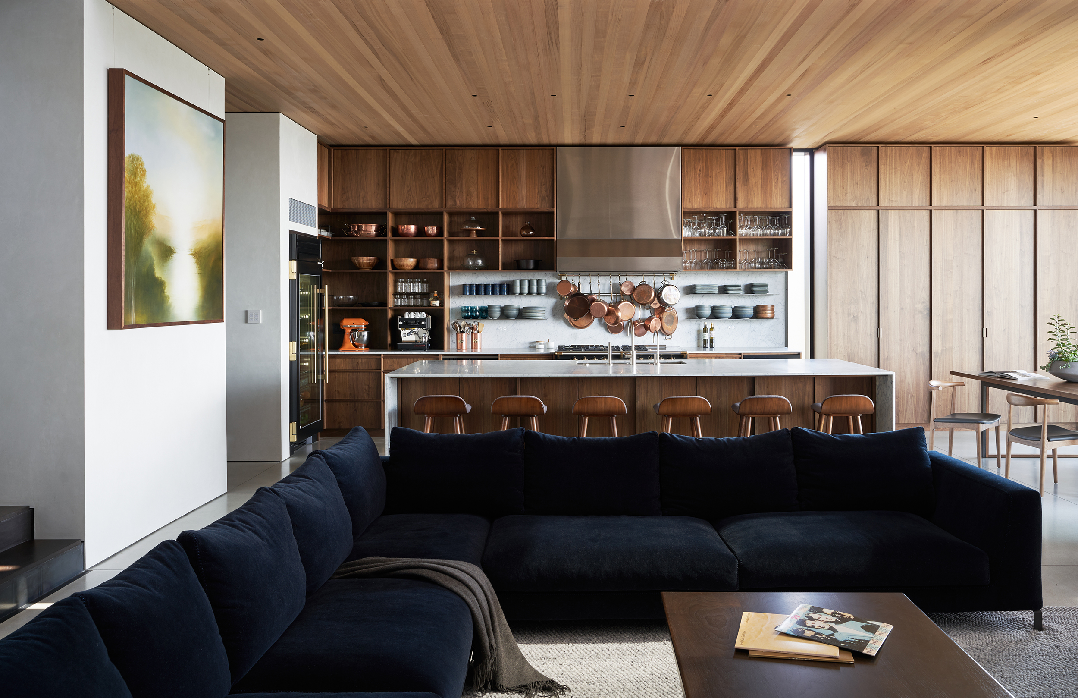
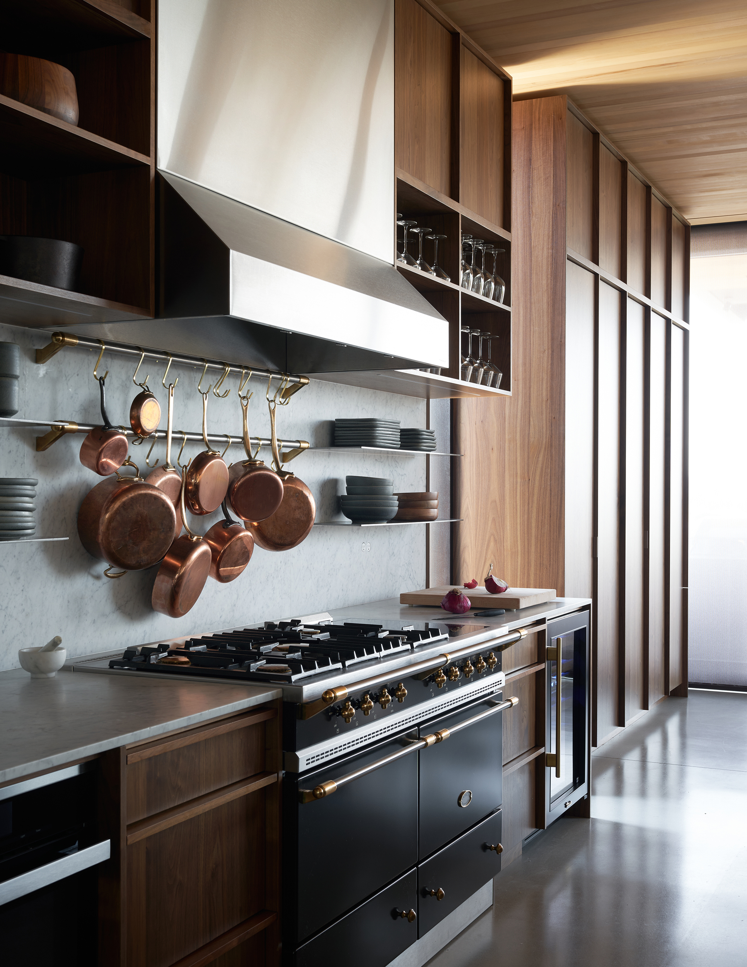
The couple has six kids, so it’s safe to say it’s a busy household. With multiple personalities and proclivities to consider, the clients wanted a home that reflected their interests and fit seamlessly into their lifestyles. Jio needed a calm space to write, a library for her books, and a spacious kitchen in which to pursue her love of cooking and to entertain friends and family. Music-lover Ebel wanted a sound system throughout the home and space for his record collection. Connected to the family’s common space is an area for the kids to play and do homework.
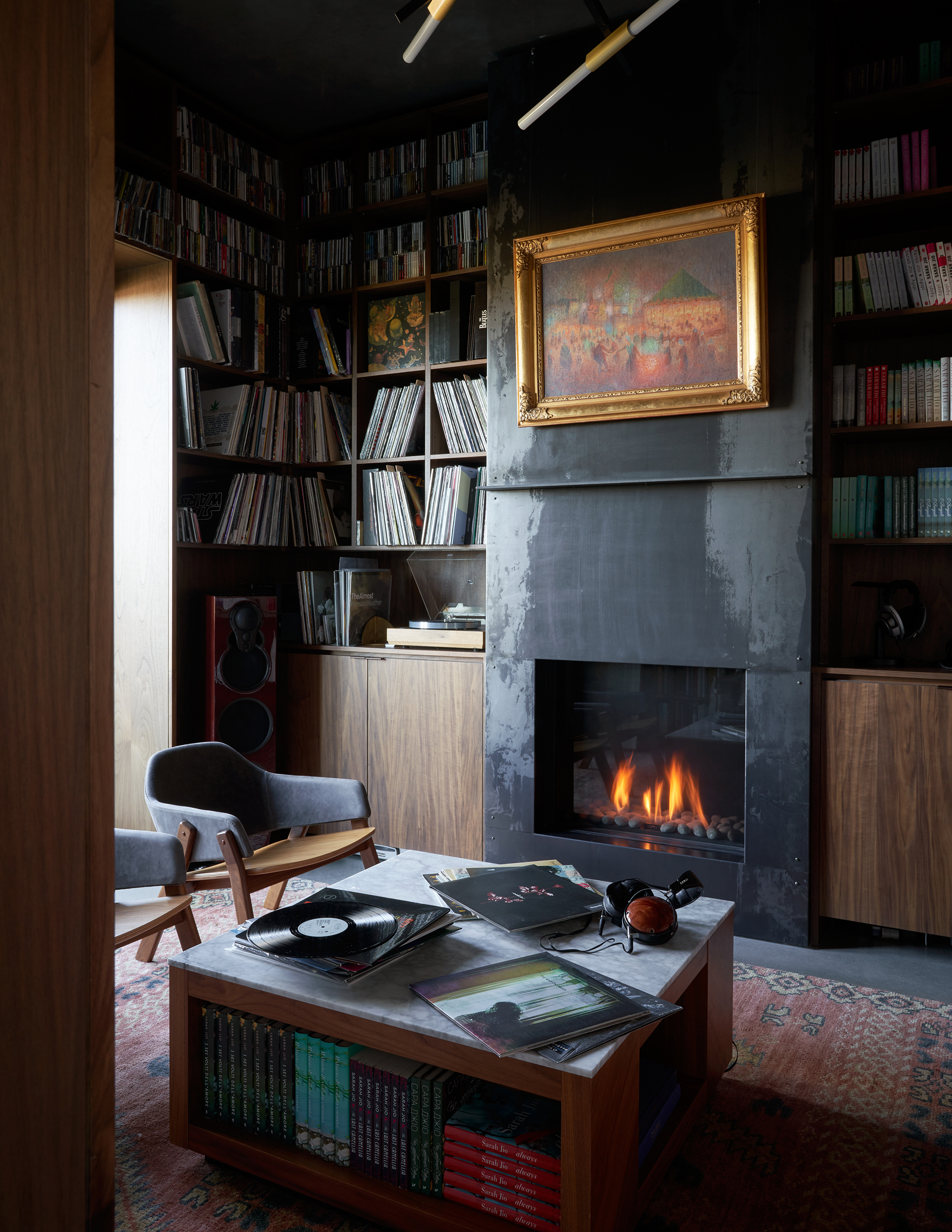
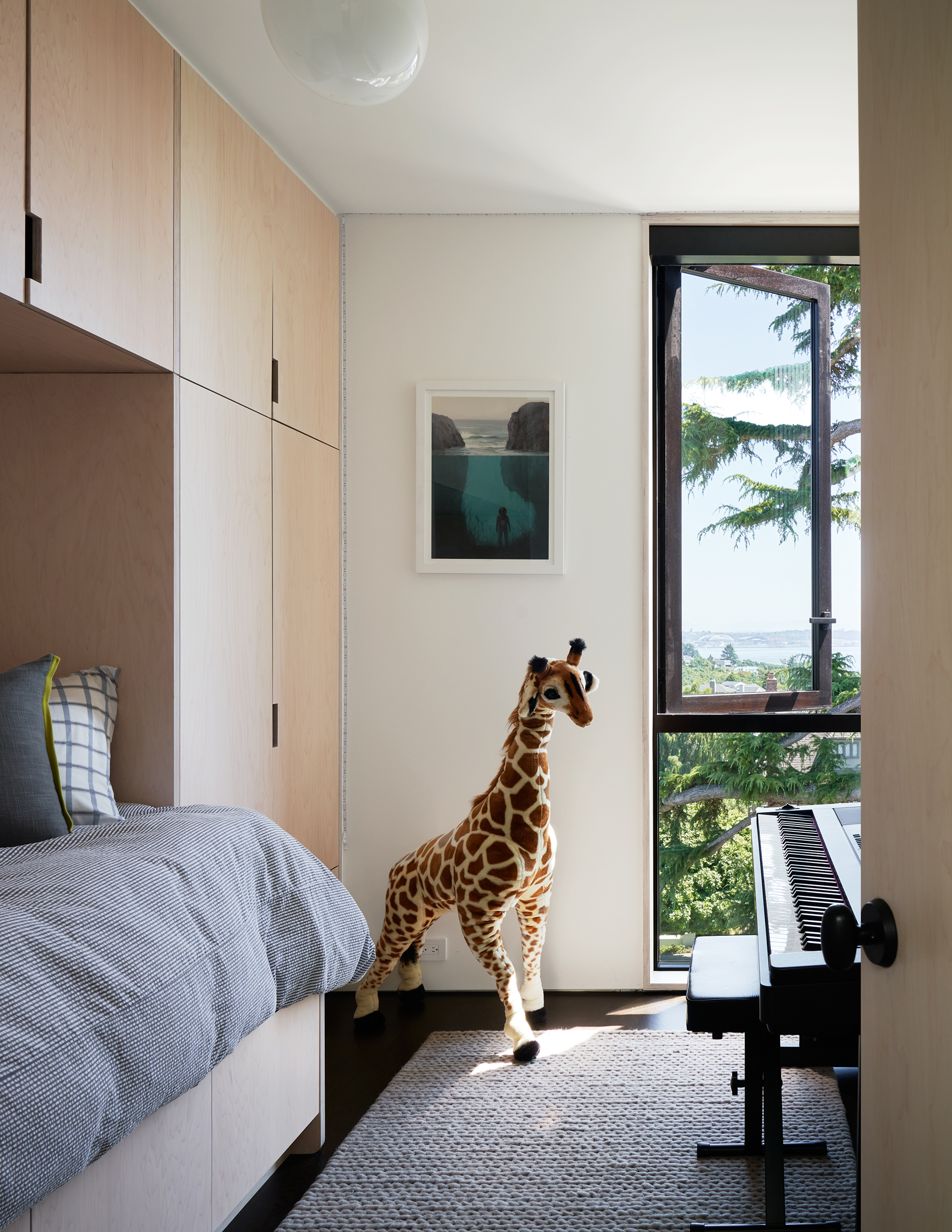
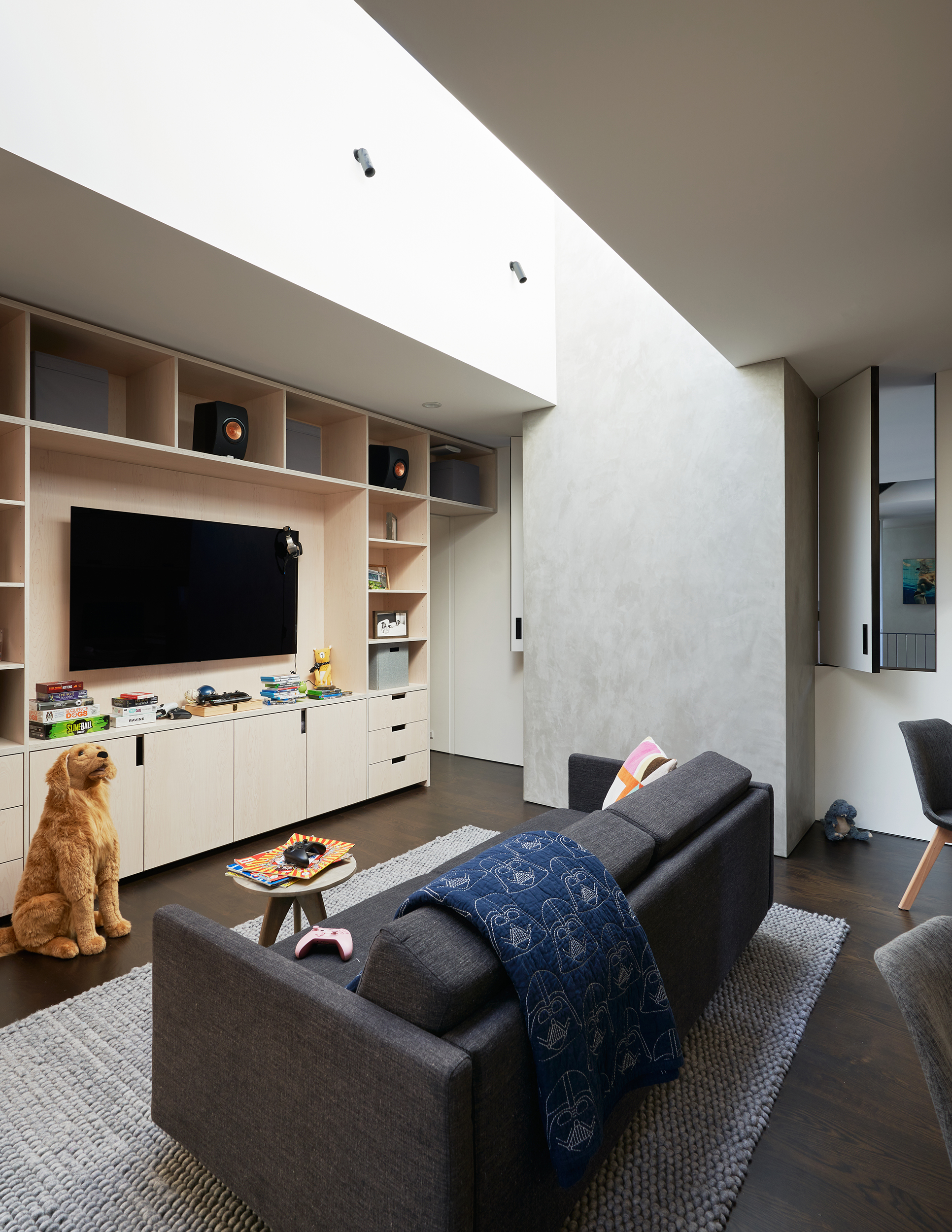
A balance between larger, shared spaces everyone could enjoy together as well as areas for each member of the family to retreat and have space of their own was a priority. The house is spread across two living levels plus a rooftop with an expansive garden where the family can grow their own vegetables and herbs. The 500-square-foot roof, which also functions as another gathering space, includes an 18-panel solar array to offset the home’s energy usage.
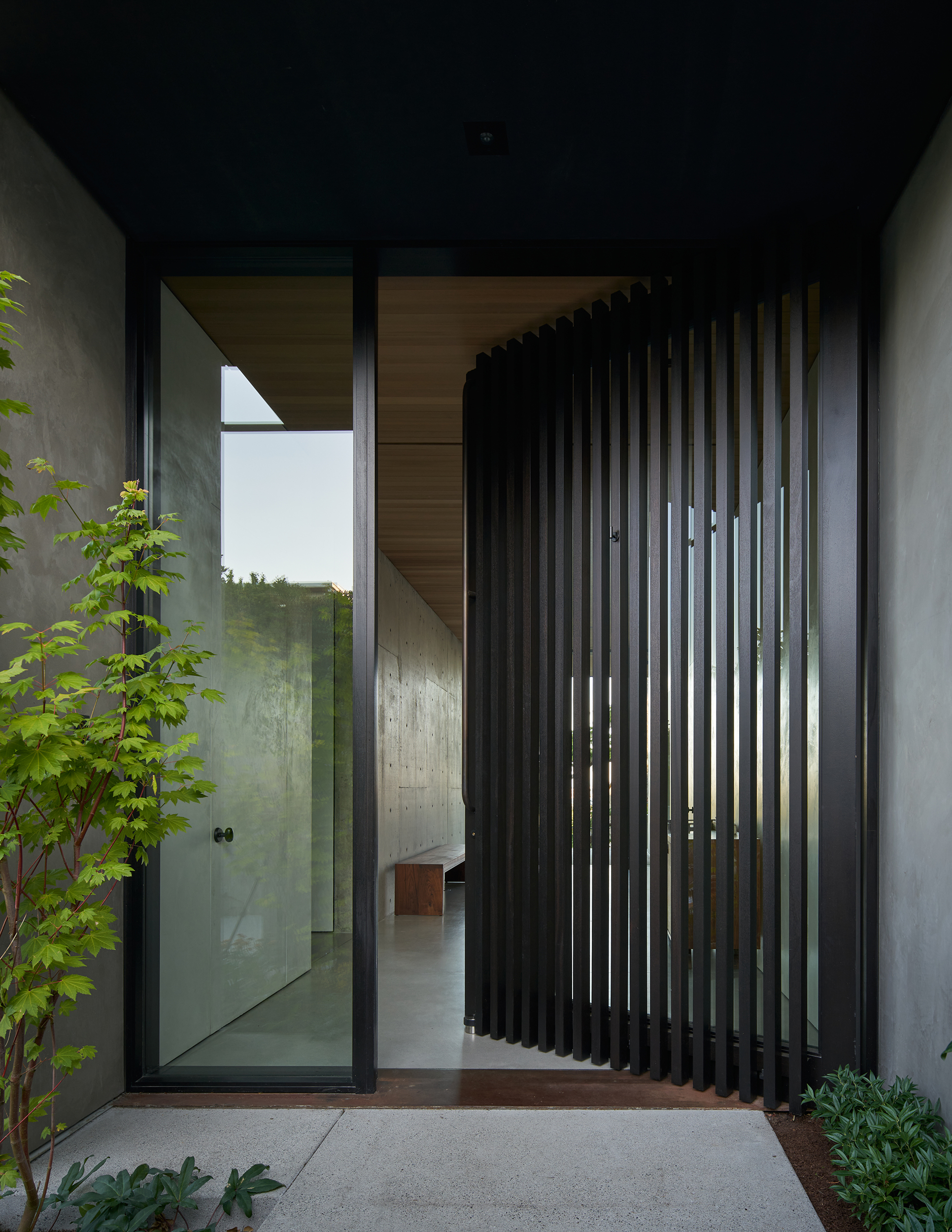
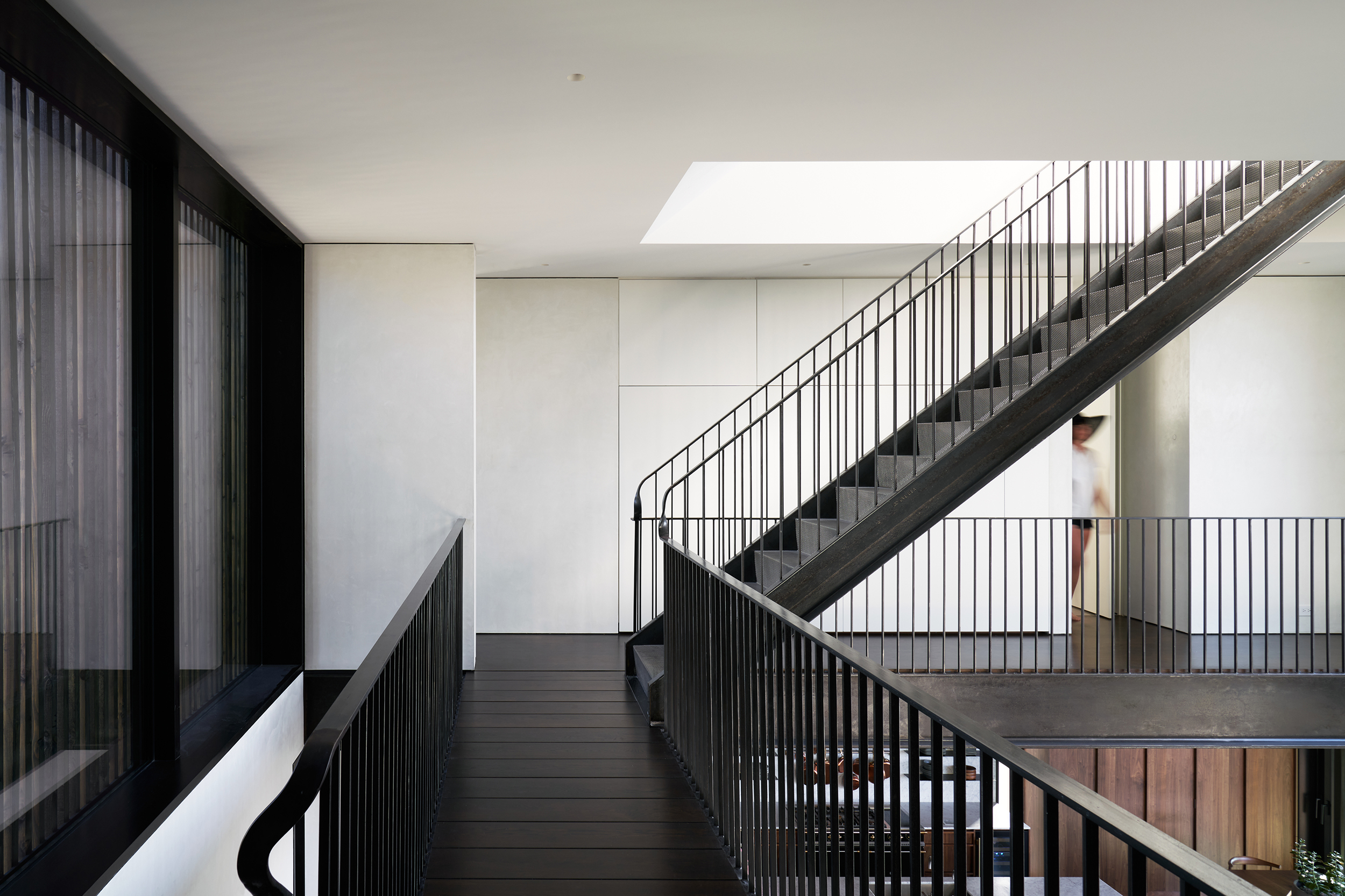
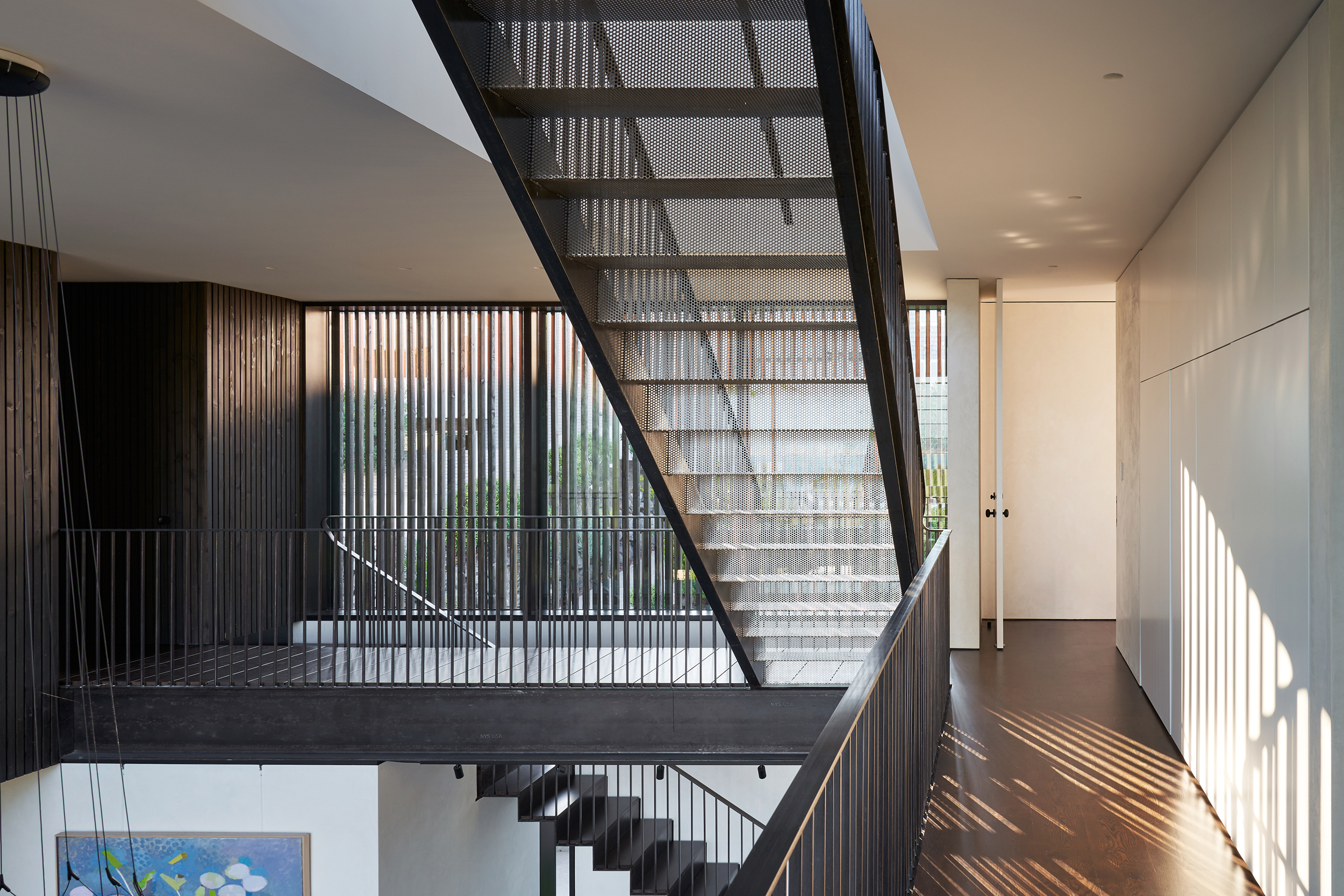
When you enter the home, a wide hallway connects the front of the home to the back, both visually and physically. The hallway encourages the gaze to explore the minimalistic yet warm interiors that fill the space while showcasing the stunning view in the distance. Plenty of natural light creates an open, airy feeling. On the main level, the terraces are all directly accessible from the living spaces. The basement opens onto a spectacular pool terrace that is perfect for the family to gather, entertain, and soak up the sun.
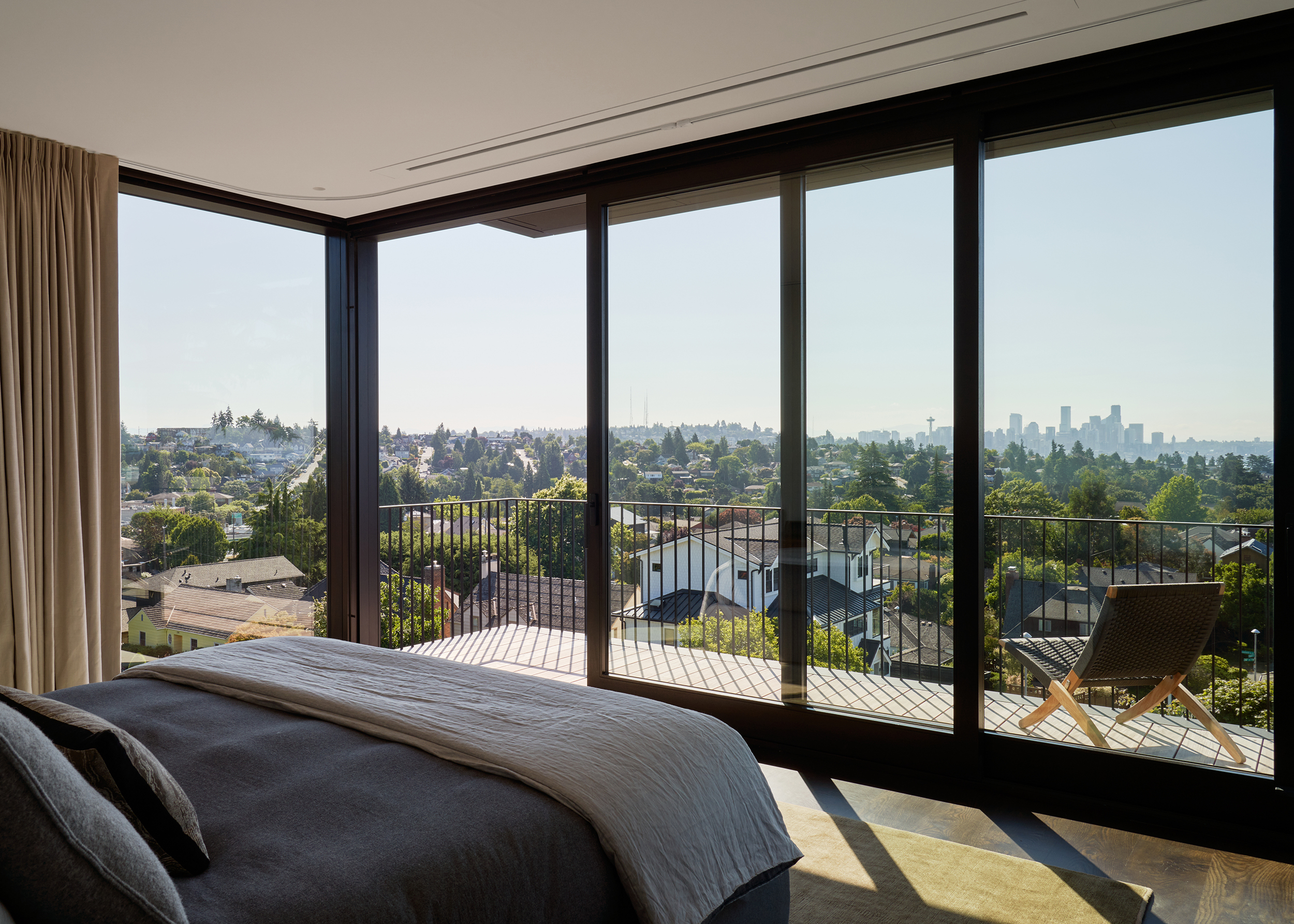
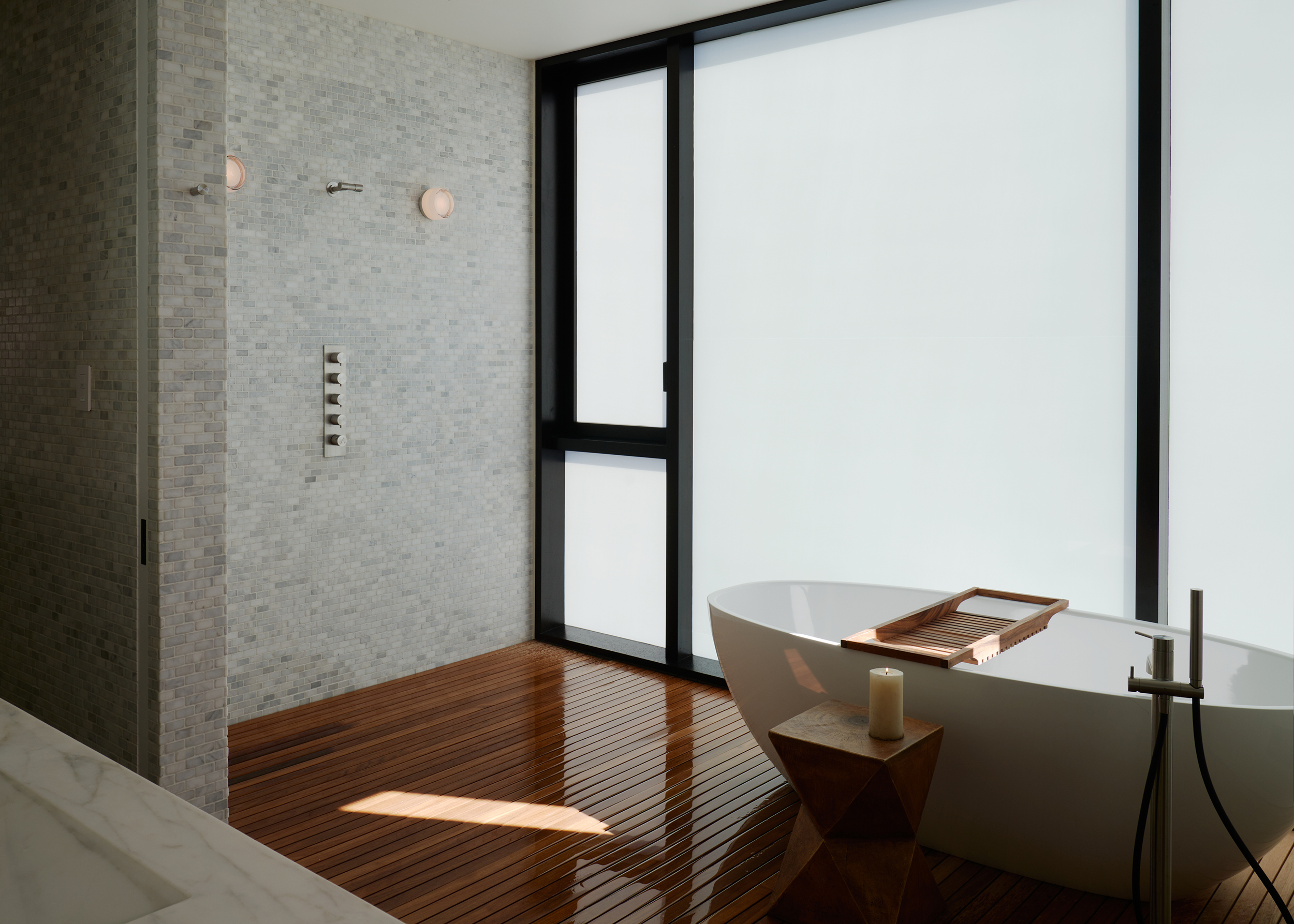
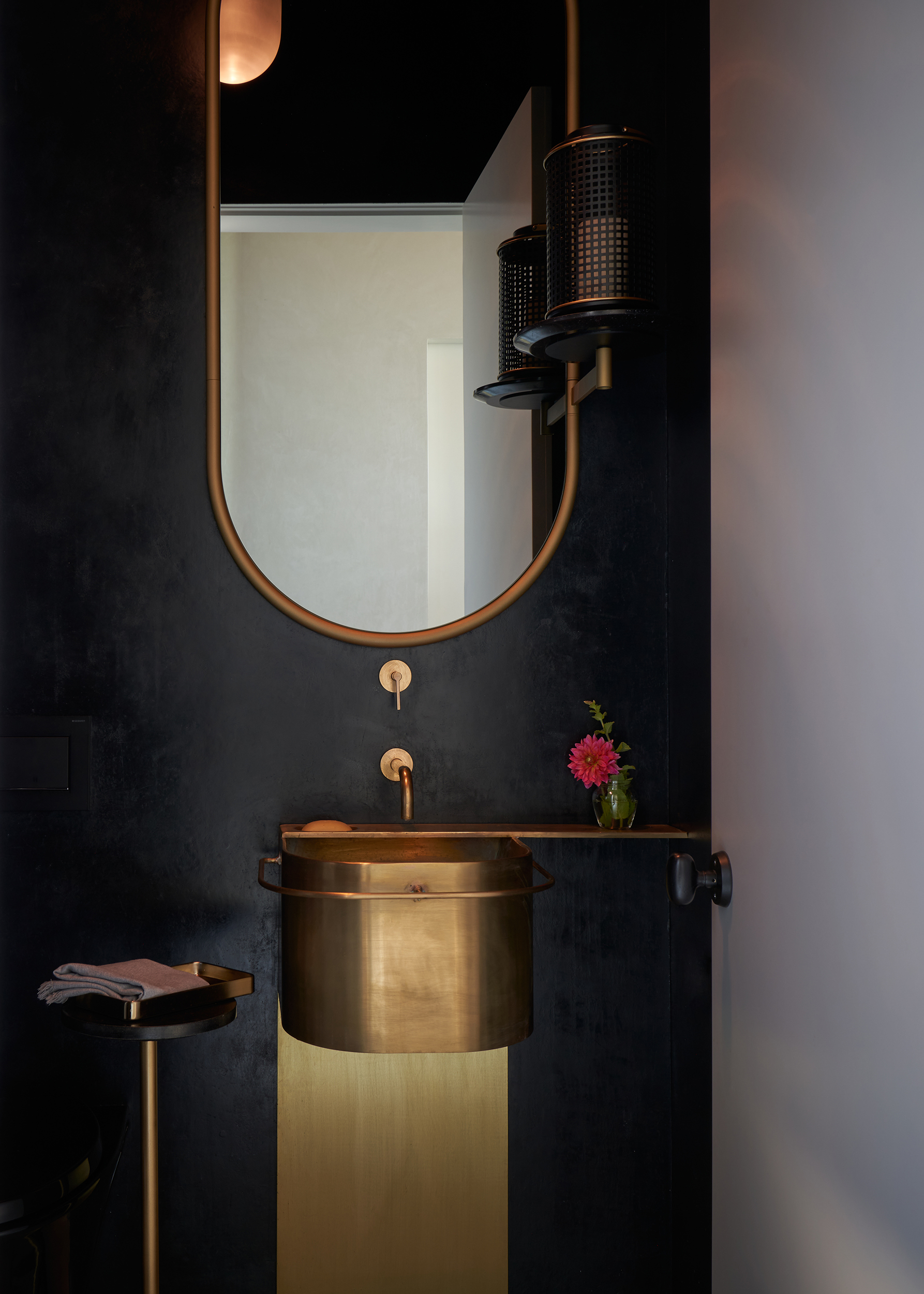
The high-ceiling living space features a comforting wood-burning fireplace, while in the private rooms, there is a shift from open glazing to a wood-slat brise-soleil, which filters sunlight and screens the interior spaces from the street.
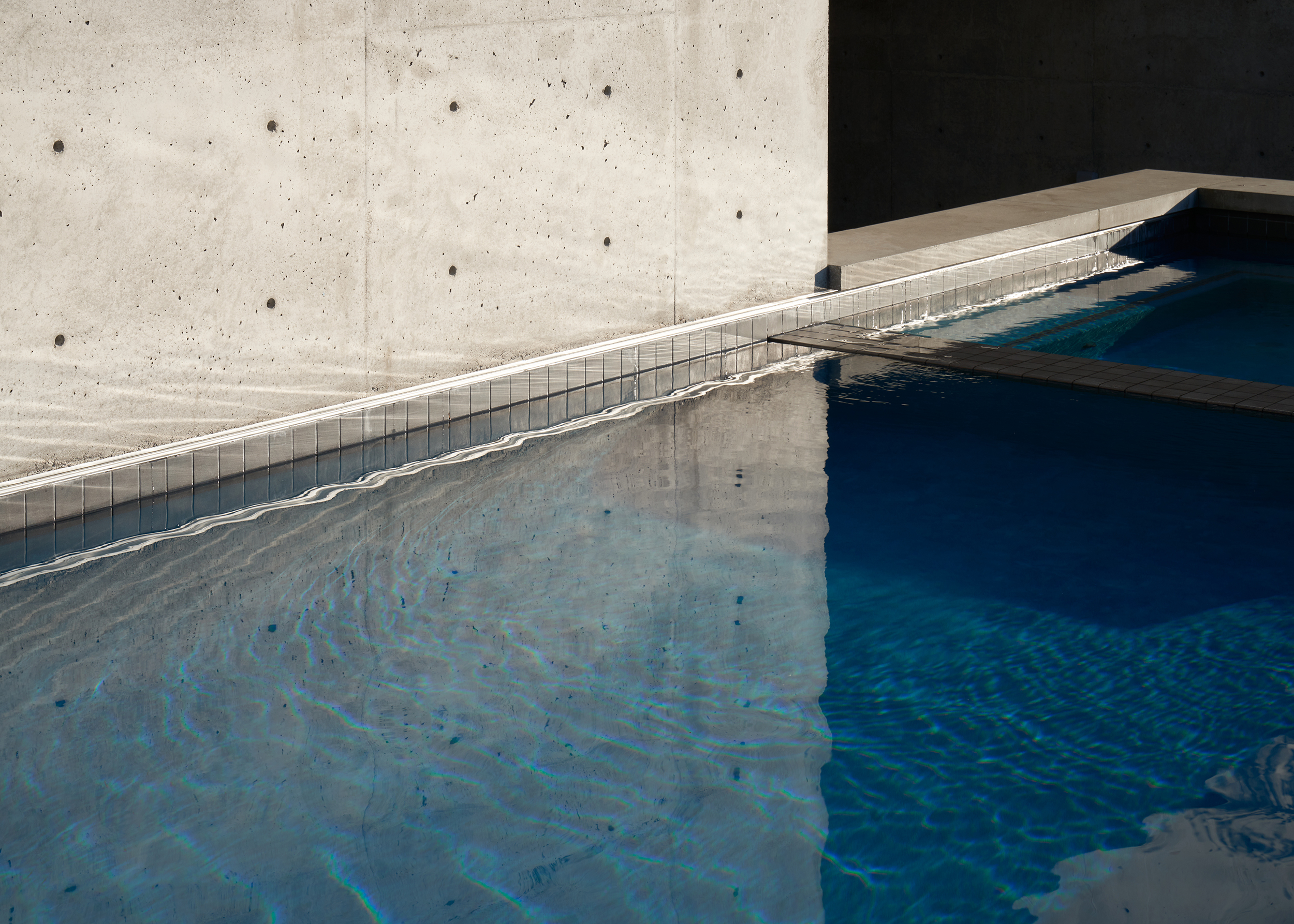
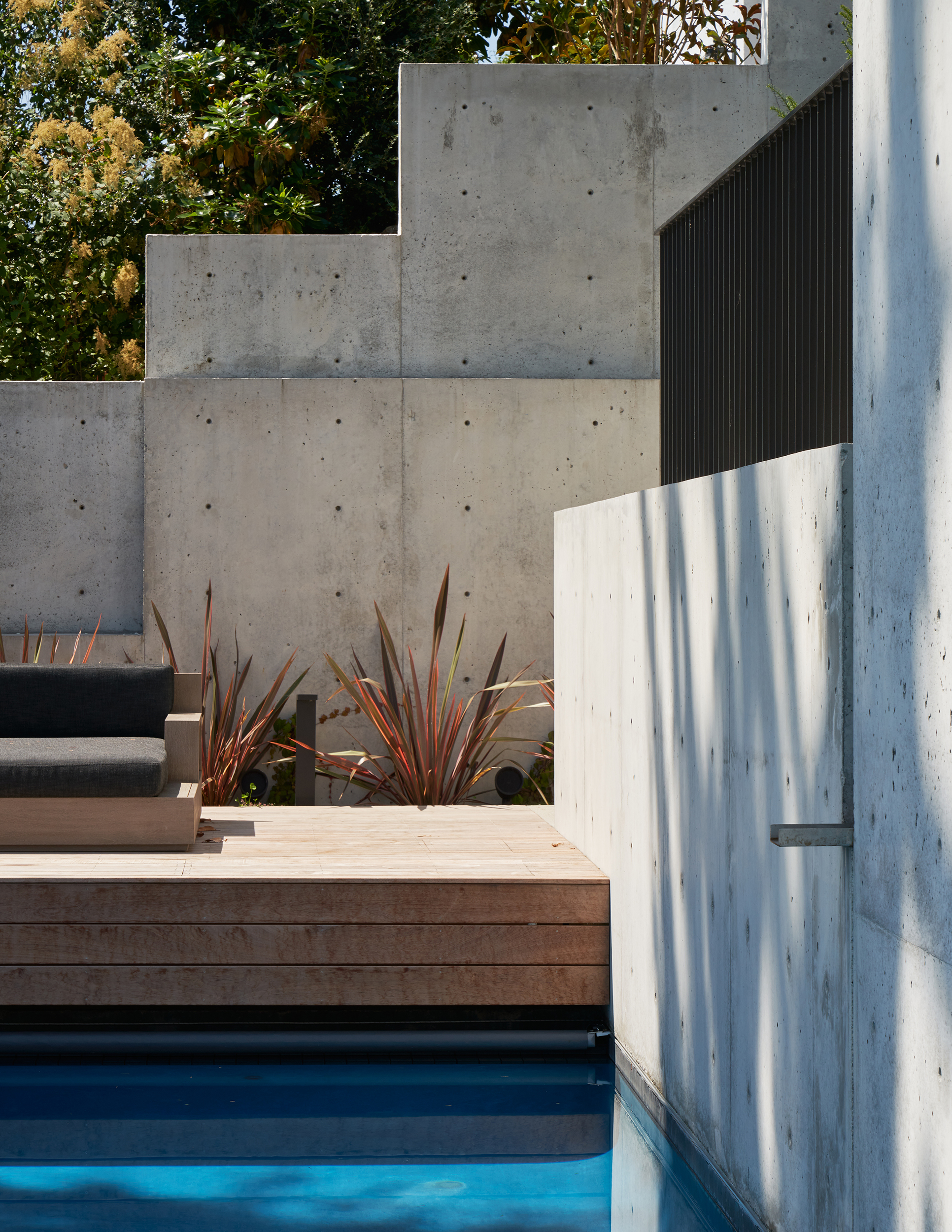
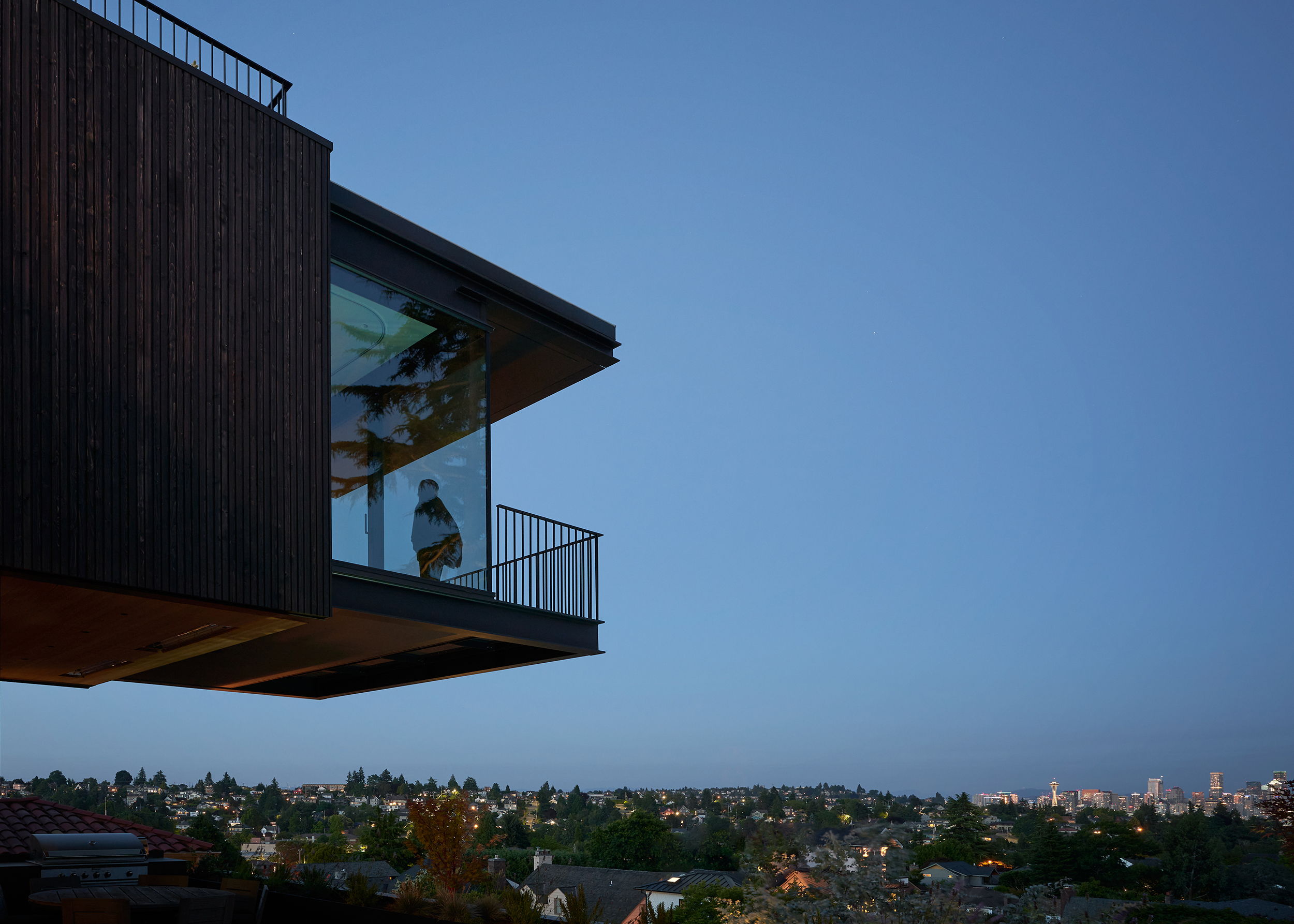
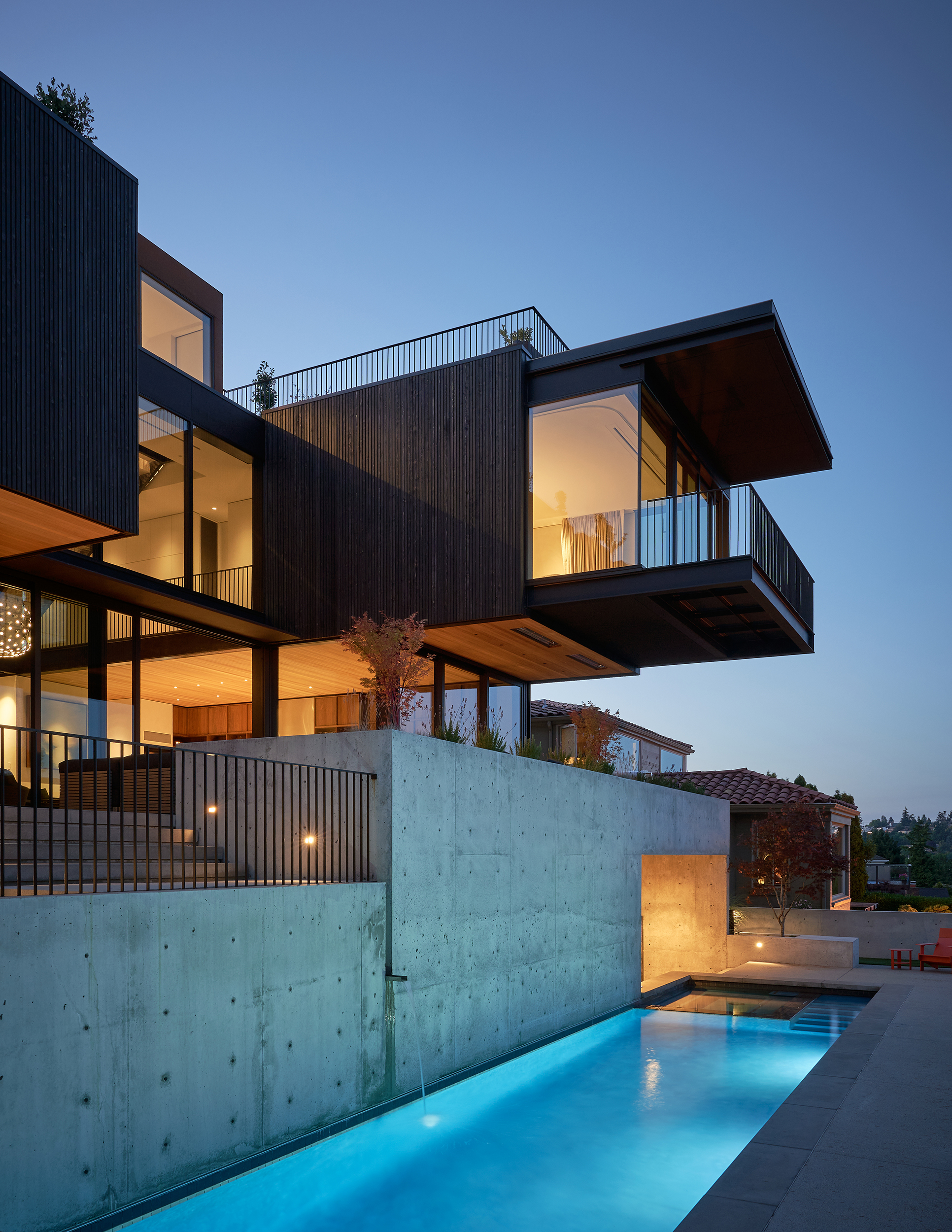
On the upper level, the parents’ wing is on the east side of the house with views to the south of the city and Puget Sound from the deck and master bedroom. The kids’ wing on the west side has six small bedrooms arranged around a play space with a large skylight. Additionally, the rooftop above the garage becomes an extension of the kid’s play space at this level.
Gathering space is the most important aspect of this house, brought to life in both aesthetics and functional design. It is contemporary but homey.
Photography by Kevin Scott.
Part of our Home of the Week series. Read more HERE.




