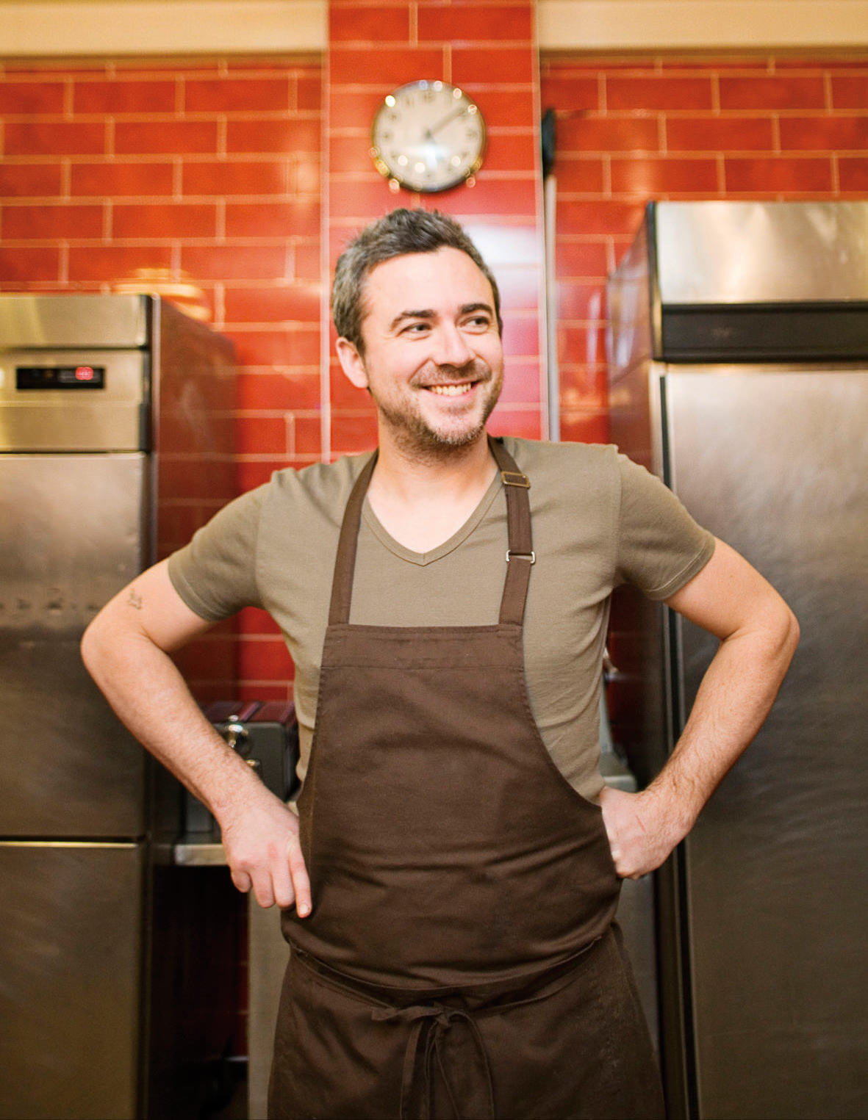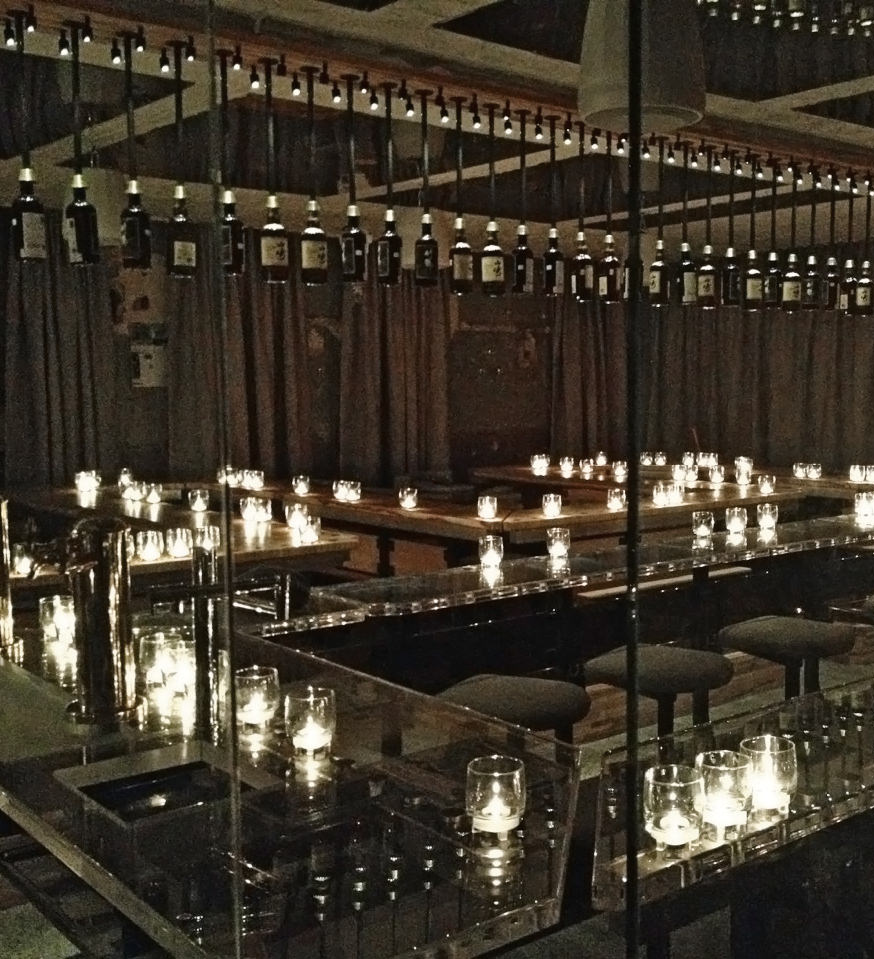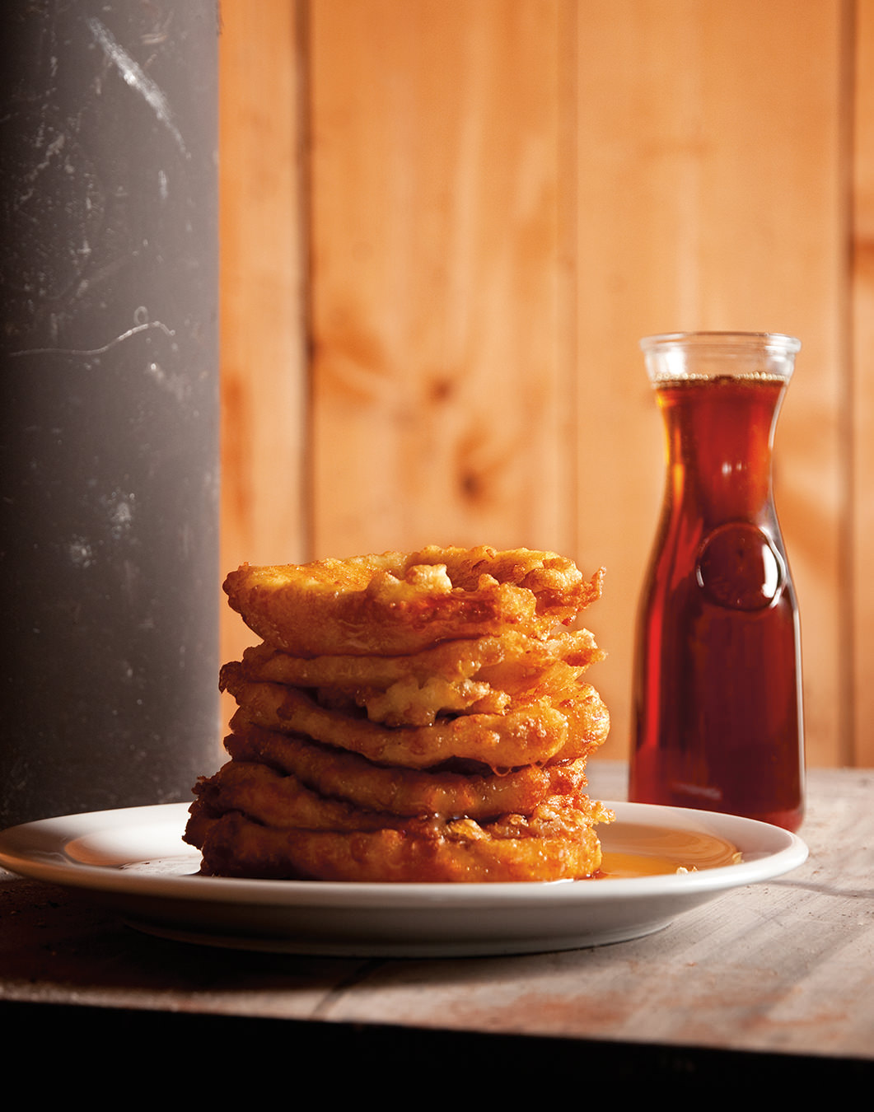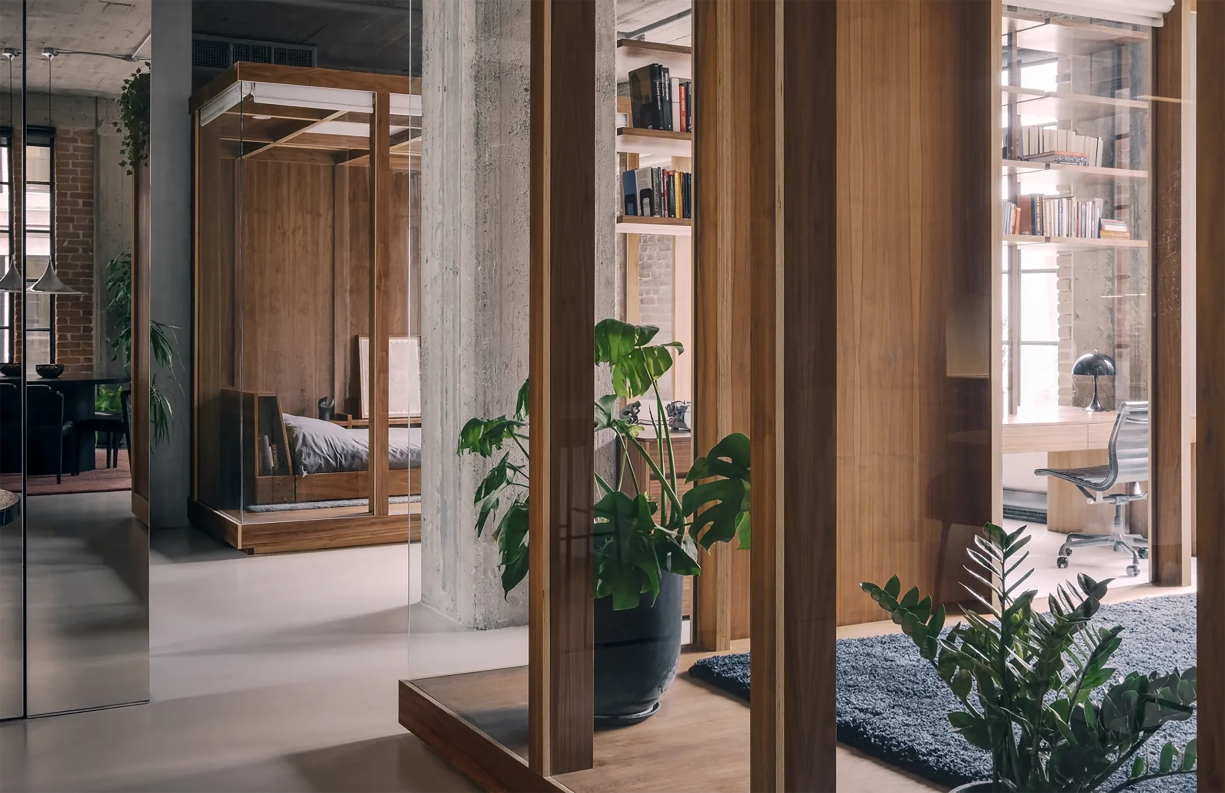
Montreal’s Architecture Firm Future Simple Studio Celebrates New Forms of Design Essentialism
Welcome to the future.
“One of my favourite places to go is the hardware store,” Christine Djerrahian says from her home just north of Montreal’s Old Port. “I just love going through the aisles, sourcing items that are accessible and available to everyone, and seeing how to make them beautiful—and functional too.” The principal of Future Simple Studio in Montreal, Djerrahian takes an interest in basic elements and essential forms that extends from the hardware store to the heralded private residences, public spaces, and publications her firm has become known for. “There is no greater joy than to draw the perfect grid,” she muses. Since its founding in 2018, Djerrahian’s practice has slowly built a body of work unified by its distinct sensitivity, material expression, depth, and—not unlike her penchant for underlying Cartesian geometries—elemental restraint.
Even while a student at McGill University, Djerrahian envisioned leading her own practice. In fact, she imagined running three—each with its own focus. Studio One would be a traditional architecture office, while Studio Two would operate at the level of graphic design. Finally, as the object-focused arm, Studio Three would be a shop and storefront. It would be just under a decade later, while she was studying at the Columbia University Graduate School of Architecture, Planning, and Preservation, that the moniker for her current practice would serendipitously dawn on her. She was coincidentally mulling over a return to Montreal while attending a public lecture when the presenter’s oxymoronic description of a winery as a “modern antique” struck a chord. “Right away, in that moment, ‘Future Simple’ came to me,” she says. “I remember calling my husband immediately and saying, ‘I have the name!’” Though the unconventional coupling of words and ease of bilingual translation may have been the initial draw, the name now resonates with the forward-looking optimism underlying the studio’s increasingly diverse portfolio. “There’s this love for the future,” she jovially explains, “but then it’s a question of what kind of future? In a way, the name is a nod to the design philosophy that we hold dear.”
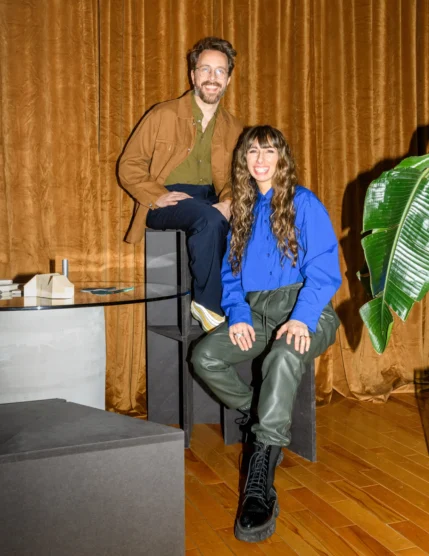
This ethos was fundamental to the studio’s inaugural and perhaps most pragmatic project: a spartan home renovation for Djerrahian, her husband Nick D’Urbano, and their growing family. “I drove back from New York seven months pregnant,” she recalls. “I was literally starting my firm when, normally, people take mat leave.” While still in New York, the couple had come across a corner apartment in a former printing factory and were instantly charmed by its storied past. (Before immigrating to Canada, Djerrahian’s father and grandfather operated a large printing company, which they continued upon settling in Montreal.) To make better use of its ample light and to highlight those references to her own lineage, the architect began by stripping away a series of renovations—dense partitions and drywall across glazing—that obscured its original character.
After poring over countless versions of the plan that grappled with the four openings and sloping profile of the corner unit, she devised a guiding rule: “No room can have the windows.” This constraint forced her to return to techniques used during her time in New York, especially the planning strategies employed in the corporate headquarters for the fitness giant Equinox. The commercial lens lifted from that project was layered onto the layout, resulting in two glazed rooms offset from the exterior walls, not unlike private offices, that house bedrooms rather than workstations. Clad in walnut plywood and wrapped in a transparent skin, each modular box includes an integrated closet and lighting system as well as automated blinds. This approach, where each room could be reconfigured later if needed, “was important for me because of the fact that I didn’t know how my family was going to evolve and what I wanted to do with the space in the future,” she says. A dining area, living room, and generous kitchen occupy the open space between, transforming the unit into its own domestic landscape. The aura resulting from these forms is most pronounced at night, when the translucent sheers are drawn and the illuminated bedrooms appear like floating lanterns.
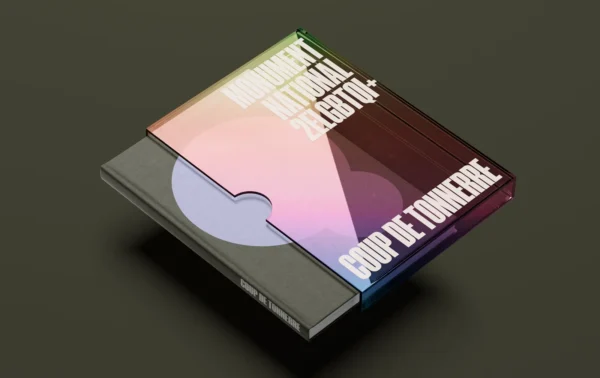
The project’s unconventional organization and distinctive atmosphere solidified an approach that would mark the firm’s later work across scopes. One might expect that after the resulting acclaim, Future Simple Studio would be enlisted for more residential renovations. Instead, Djerrahian’s next project shifted focus entirely. “So many people were like, ‘Okay, so this is what you do, right? Residential interiors. Your next project is going to be a house,’” she remembers. “And I’m like, ‘Actually, we’re working on a 520-acre master plan.’” The shocked responses, she says, were something along the lines of, “I’m sorry, what? Like, how does that make any sense?” But for Djerrahian, this departure was a logical next step. Having cut her teeth at a series of multi-hyphenate practices while finding time to run her own leather goods label, The Atelier, such a pronounced change in scale—from an interior to an entire community—was almost second nature.
“Since its founding in 2018, Djerrahian’s practice has slowly built a body of work unified by its distinct sensitivity, material expression, depth, and—not unlike her penchant for underlying Cartesian geometries—elemental restraint.”
In 2019, Northcrest and Canada Lands Company tapped Future Simple to assist with its Id8 Downsview project: an ambitious reimagining of a sprawling site in northern Toronto into a community development knitting together interconnected cycling routes, pedestrian areas, and green spaces with proposals for new housing, retail, and other public amenities. In addition to providing communication and branding services for the project, Future Simple Studio conceived a site-specific installation for the area composed of 32 cobalt-blue metal frames taking the shape of an enlarged windrose—a meteorological diagram used to depict the speed and direction of winds—arranged in a radial formation surrounding a central plinth. Positioned as a landmark on the highest point in Downsview Park, the “canvases” forming the structure, dubbed Wind Rose, were later animated by artists and community members as part of the city’s year of public art. The developer would later enlist the studio to reimagine a decommissioned 35,000-square-foot runway into a graphic playground of covered swings affixed to a linear crimson scaffold.
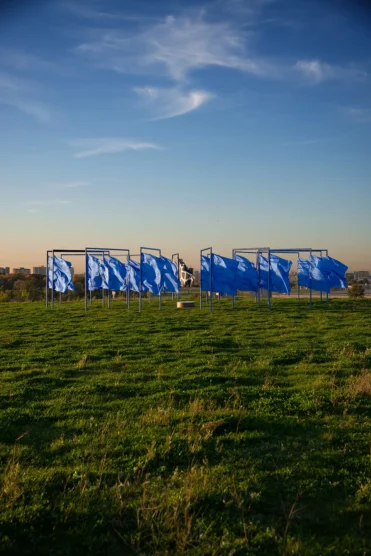

Djerrahian followed this with yet another scale change and disciplinary undertaking, pivoting to provide creative direction, strategic communication, and graphic identity for Canada’s 2SLGBTQI+ National Monument competition. It was also during this time that designer Ernst van ter Beek was brought on board as partner and design director, leading the firm’s product and graphic projects from his outpost in New York. A former colleague of Djerrahian’s at Studio Dror, a practice likewise engaging a dizzying scope from objects to graphics to architecture, van ter Beek joined what is now an eclectic team spanning editors, interior designers, artists, digital specialists, and even a math teacher turned studio manager. Regardless of their expertise or location, each member participates in the firm’s many endeavours. “Whether we’re working on a community engagement platform for 520 acres or on a 1,000-square-foot café in the Mile-Ex neighbourhood, we’re using the same principles and approaching each project with that same care,” Djerrahian explains. “Everyone in the office is involved, bringing the best of each specialty to address the brief, offering fresh and fitting solutions.”
“Even while a student at McGill University, Djerrahian envisioned leading her own practice. In fact, she imagined running three—each with its own focus.”
When pressed as to how she manages such a diverse array of skill sets and eschews a singular focus, Djerrahian harkens back to the Bauhaus school. “It was not uncommon for a builder to design the exterior, the interior, the chair, the soundtrack,” she says. “There weren’t these boundaries that were set.” Over 100 years after the seminal German school’s establishment, the architect and her team continue to emphasize its spirit. And while Future Simple Studio’s multi-disciplinarity posed some challenges in communicating the extent of the firm’s identity and adroitness, this multivalent approach, its principal attests, “is our biggest strength.”

By 2022, as Djerrahian welcomed her second child, the studio had returned to familiar terrain with the commission for a new sushi restaurant in the Cap Rouge neighbourhood of Quebec City. Fitting for a 3,500-square-foot interior serving seafood, shorelines—the gentle rush of waves against packed sand in particular—inspired the pure forms, exacting proportions, and hazy atmosphere. A sprawling concrete bar running the length of the space, transitioning from the main sushi bar to the elevated takeout area through a circular moon-door-like threshold, anchors a painterly handling of “simple materials crafted well,” according to the architect. Muted-grey plaster, black metal, white oak, fluted glass, and lava stone join ethereal suspended screens integrated into the ceiling of the main dining area. In addition to creating adaptable seating areas, these panels function like drawn curtains, providing both a backdrop to the dining experience and a hint of drama in an otherwise sombre interior.
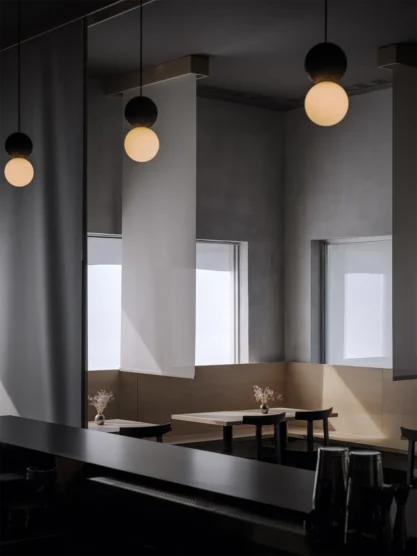
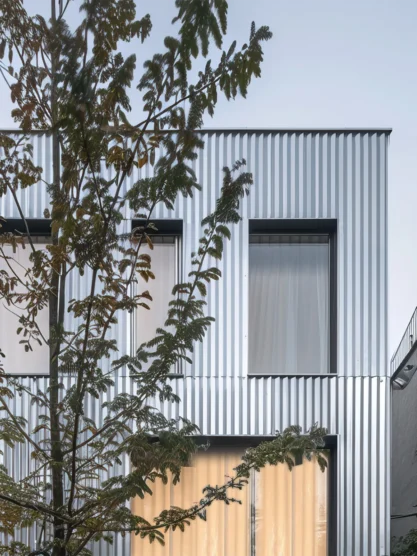
This sense of theatricality and intimacy resounds in a recently completed “contemporary boudoir” for photographer David Picard. As with Djerrahian’s renovation of her own home, a modular box houses a combination of layered interior spaces: a raised platform to display the photographer’s possessions flanked by integrated storage and a narrow stair leading up to a secluded bedroom on the upper level. The entire structure is set object-like into the otherwise open apartment plan. When lit, the exposed framing creates a subtle interplay between light and shadow that lends to its overall mood and cinematic ambiance. So too does the monochromatic cherry plywood applied throughout, whose olive-stained colour treatment is inspired by a Norfolk pine owned by the Montreal-based creative.
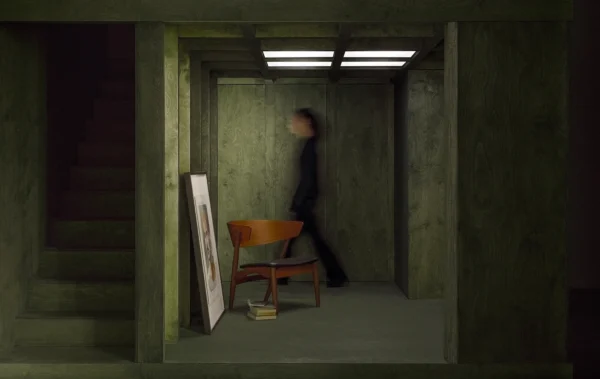
Like the array of carefully placed material samples and study models populating her studio, these entanglements across scales, scopes, and spheres of design result in the many productive tensions in which Djerrahian thrives. “I appreciate the constraint that it gives me because it allows me to get to the essence faster,” she says of balancing the dual pressures of parenting and architectural practice. “Because I have to. There isn’t any extra time for doubt.” Such “moments of intense constraint,” offered by off-the-shelf parts at the hardware store, the framework of the grid, the dimensions of a project, and family life itself, “forces you to have that instinctive idea.” It’s these intuitive responses born in moments of collision, contrast, and contradiction—without time for hesitancy, uncertainty, or indecision—that the architect and her work welcome. Whether chameleonic housing, an earthy Montreal café, or an immersive return to the primal qualities of natural elements for the forthcoming experiential sauna and cold plunge Recess Thermal Station, the spaces, places, and objects of Future Simple Studio embrace the richness of dualities and the textures of opposing forces. These grounding elemental properties all connect back to a lingering desire to “seek a sense of timelessness through something that is beyond minimal,” she reflects. “Because minimal is not enough.”

