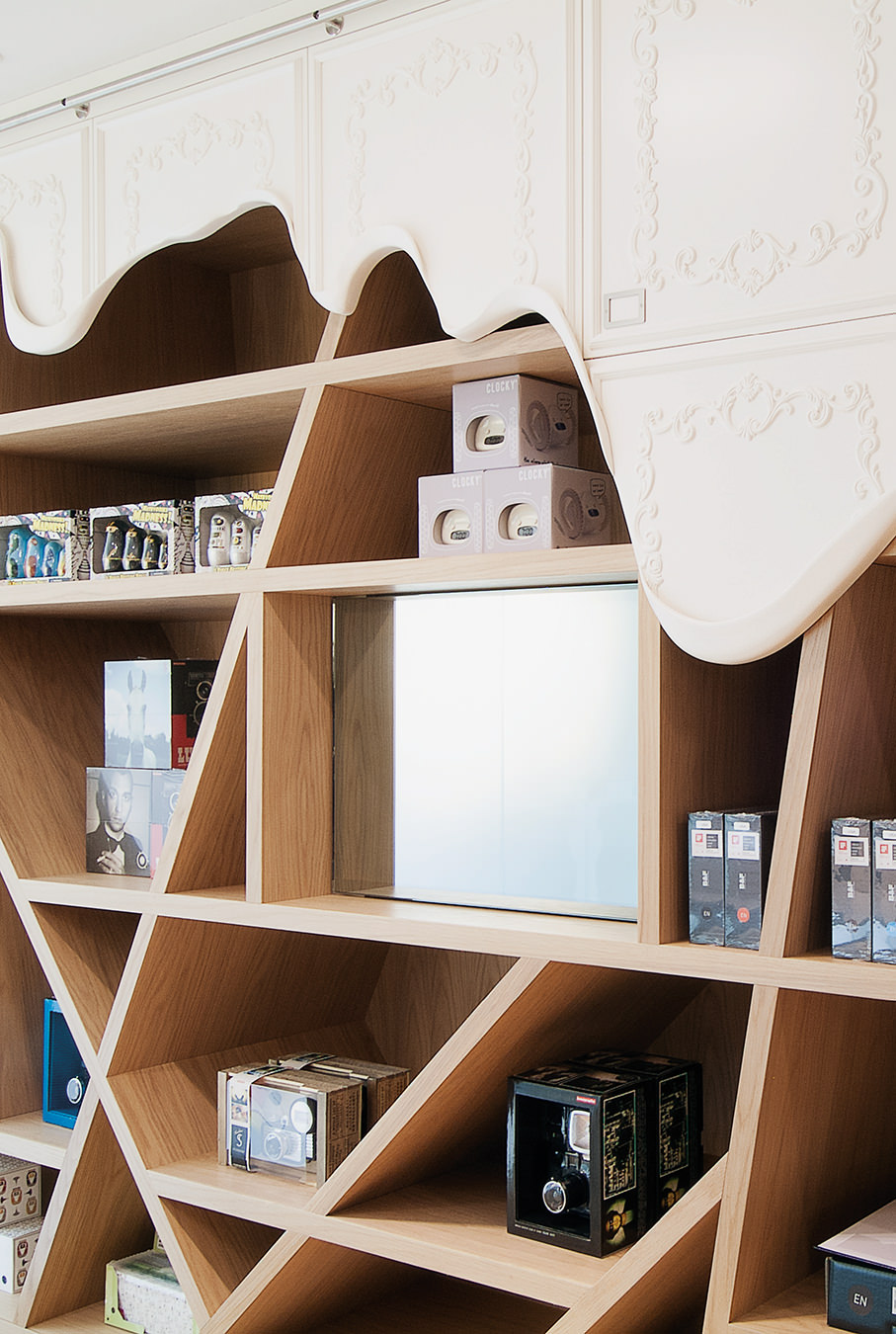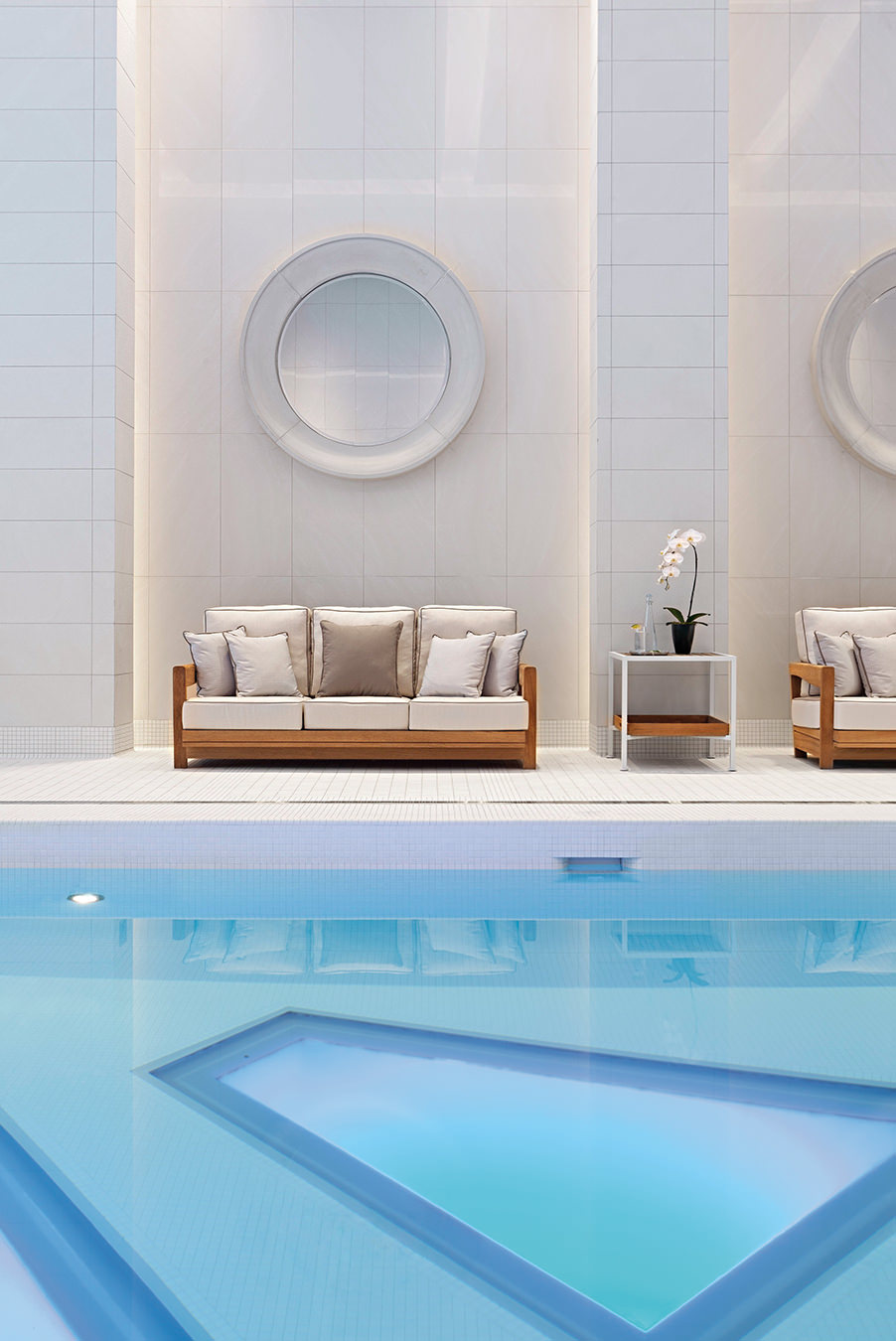Imu Chan Architecture Explores the Notion of Homecoming in This Vancouver Area Abode
A globetrotting family puts down roots in Burnaby.
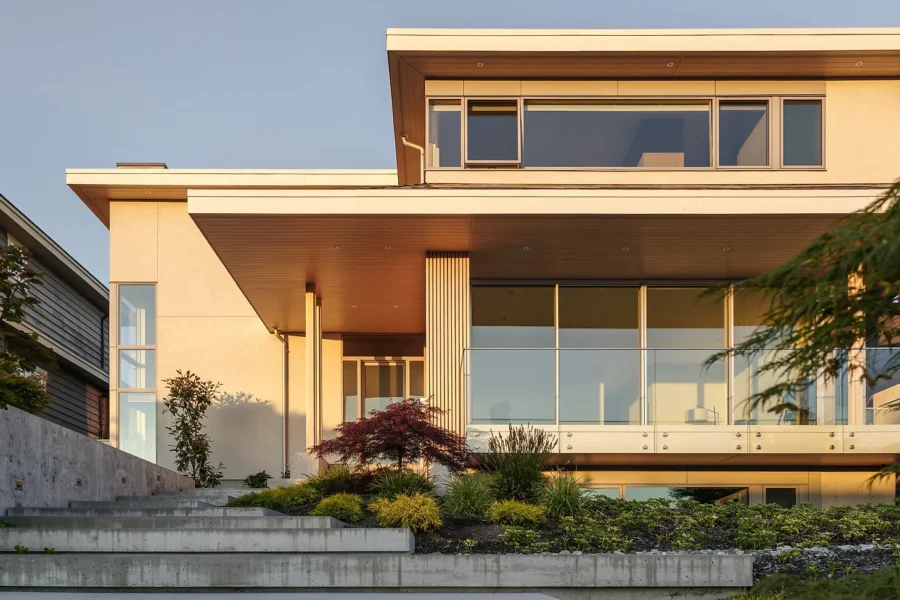
There’s no sweeter feeling than arriving home after a long journey. For one young family, the journey was years long and the concept of “home” yet to be defined. After a decade of living in Asia, the young couple and their daughter, along with their small Bolognese dog, decided to return to their native Canada and build a forever home. “The planning started in 2020,” recalls designer Imu Chan, whose firm led the project. “It was a time when the world went through an upheaval, and it cemented in the owners’ hearts that they want to settle down after a long departure from Canada.”
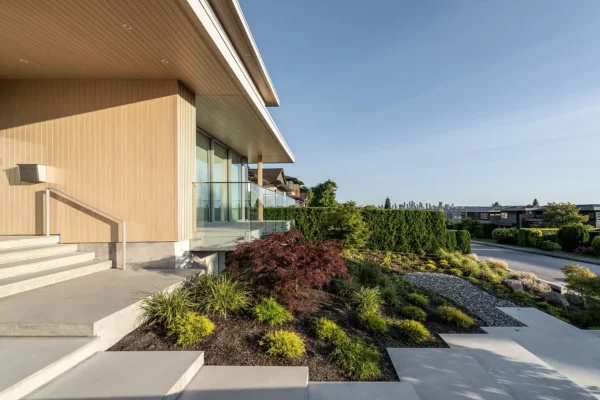
They selected a site just south of Capitol Hill in Burnaby, on a rising slope with views of the North Shore and downtown Vancouver. “Given the elevation, topography, and adjacent clear area, the site had good vantage on all sides,” Chan explains. However, the designer capitalized on the solar gain of the west-facing lot. “Designing west-facing houses is a good and relevant challenge in our city given the incredible sunset over the Pacific.”
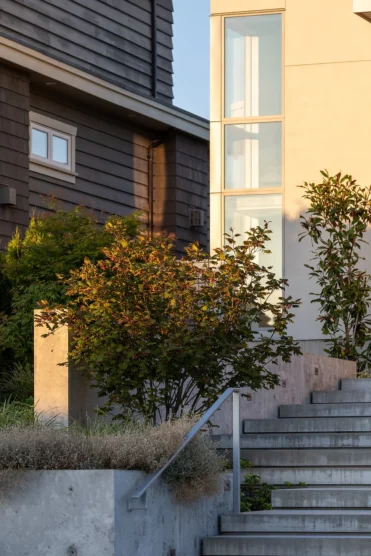
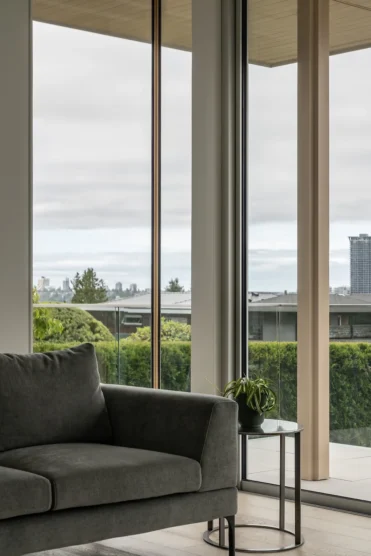
Taking a rectilinear form, the home embraces its horizontality with a series of strip windows, a projecting canopy, and a long window wall below. “The horizontal gestures soften the massing and help define the overall form,” Chan says. “In western culture, where mountaintop structures like castles, steeples, and watchtowers ascend in vertical gestures, this residence asserts a series of horizontal lines in the manner of Japanese architecture to embody humility and repose at the summit.”
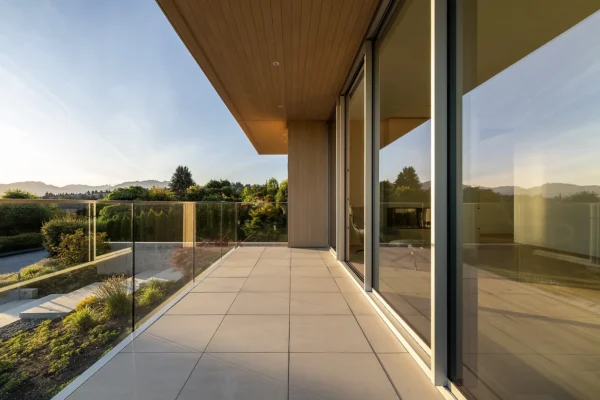
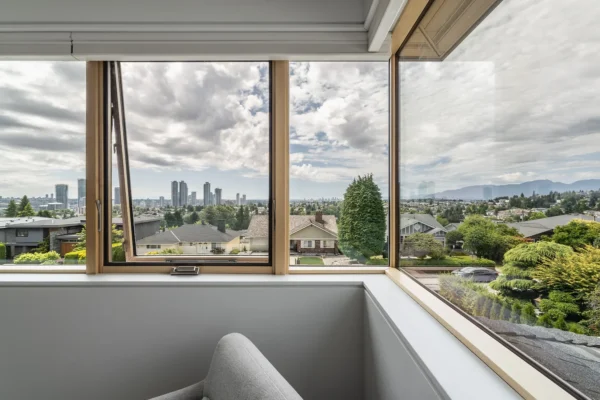
Inside, the planning modulates between public gathering zones and quieter, more private areas. At the front of the house is a formal living space with views, and toward the back are family spaces where daily life unfolds. Bedrooms are upstairs, while the basement contains a gym, sauna, and entertainment room. Throughout, Chan incorporated a tranquil palette of warm greys and light woods. “There is both an air of calmness but also a sense of anticipation in how the spaces flow into each other, because it is really meant to be lived in by a bigger, multigenerational family,” the designer says, referencing the future-ready basement, which can be converted into an independent suite for the couple’s parents to age in place.
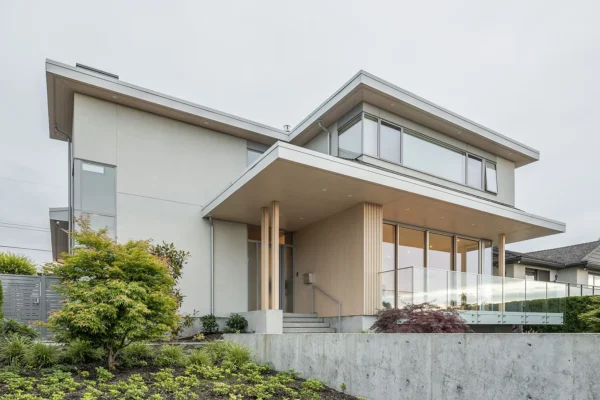
For the designer, the home became a meditation on the idea of “homecoming” and how our homes act as repositories for old memories and places for creating new ones. “We asked, what does it mean to settle in after a long departure to another part of the world?” Chan reflects. The answer is a home that pares back forms, materials, and colours to offer a soft place to land. “Our practice is rooted within the idea of essentialism, that richness in space and in life is proportional to the amount of superficiality we can do without,” Chan explains. “What is truly meaningful can only be experienced slowly, as time passes.”



