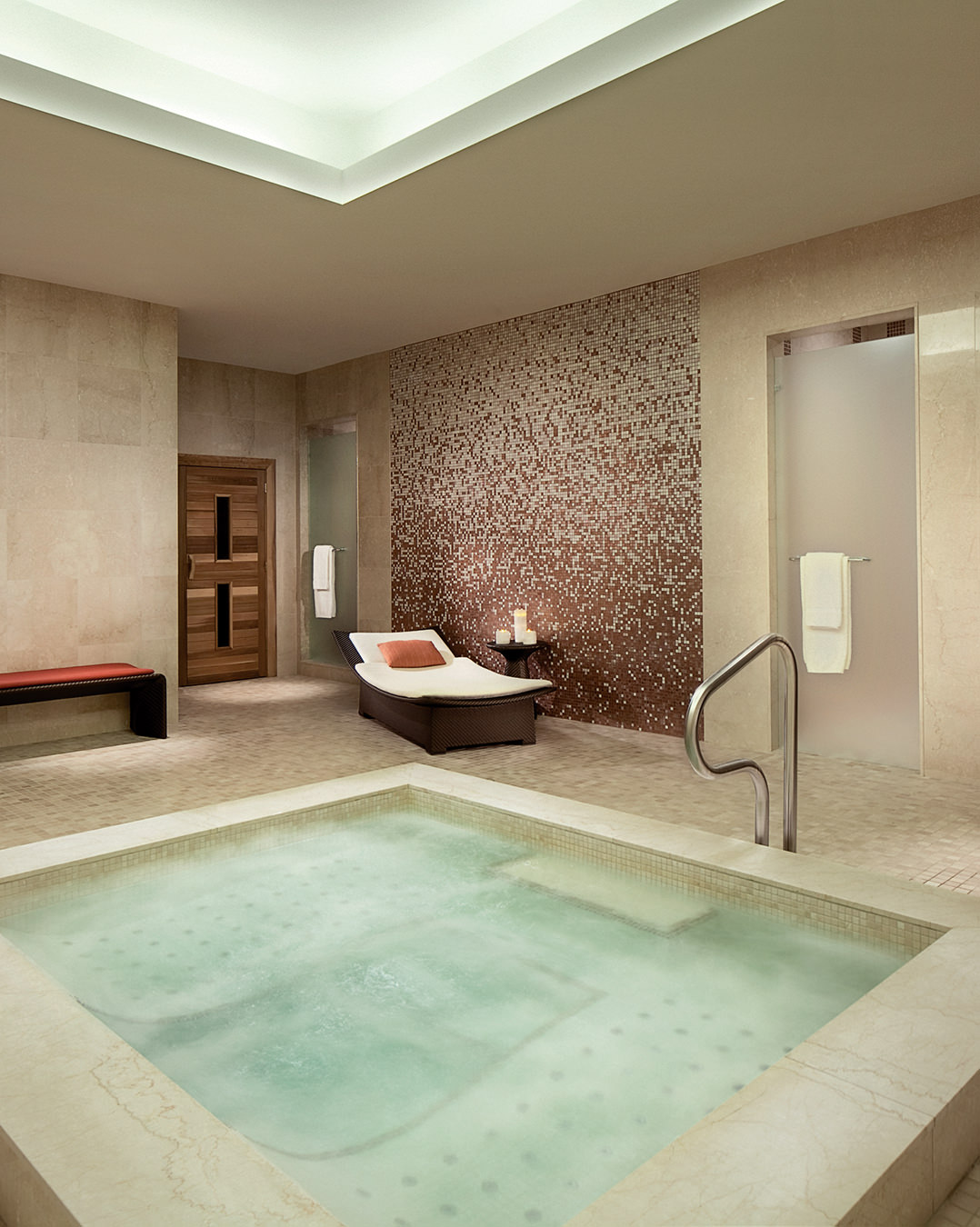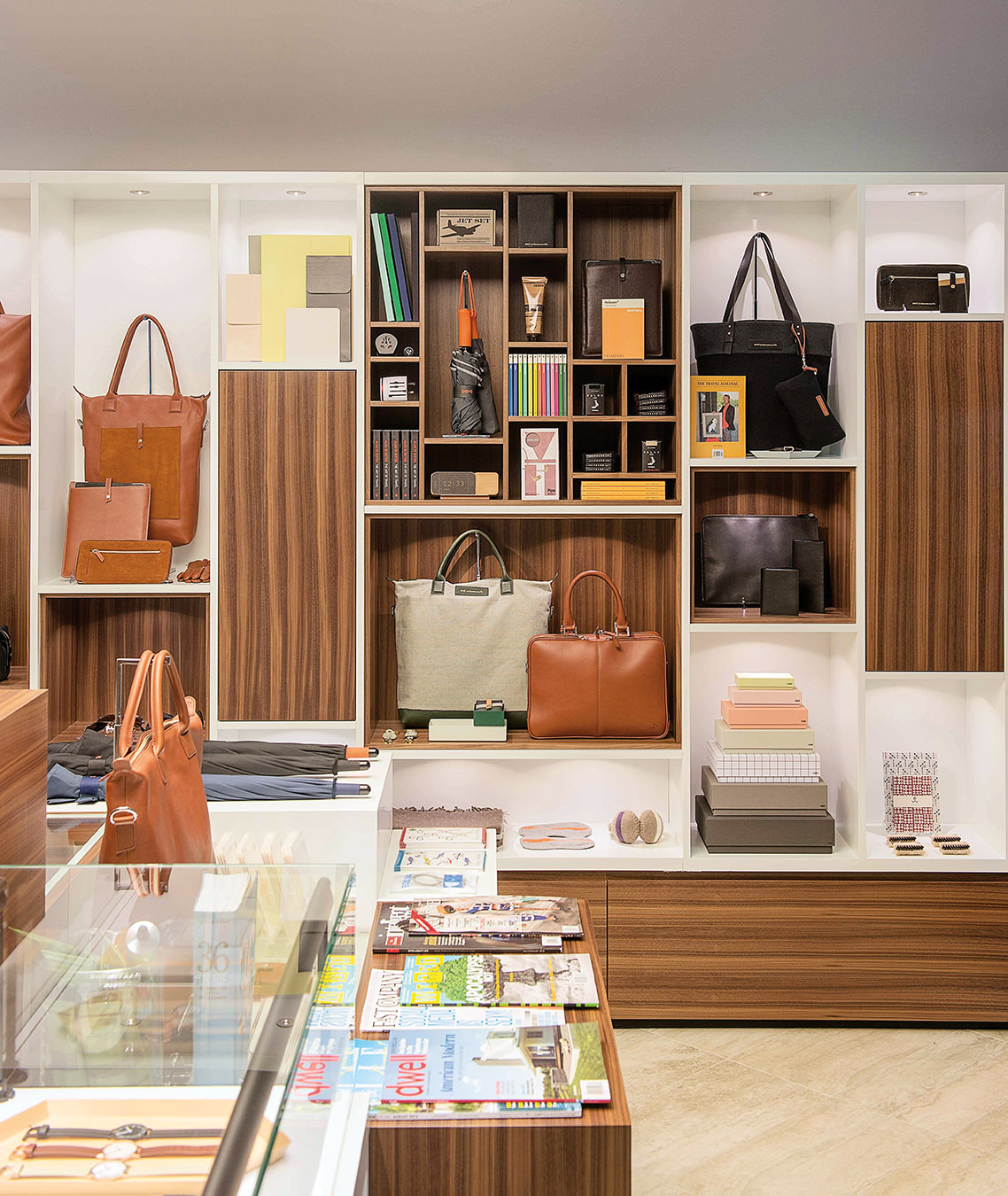This Net-Zero Lake House Combines High Design With Passive House Technologies
Sheree Stuart Design works with Dewson Architects to craft a sustainable home on Ontario’s Eugenia Lake.
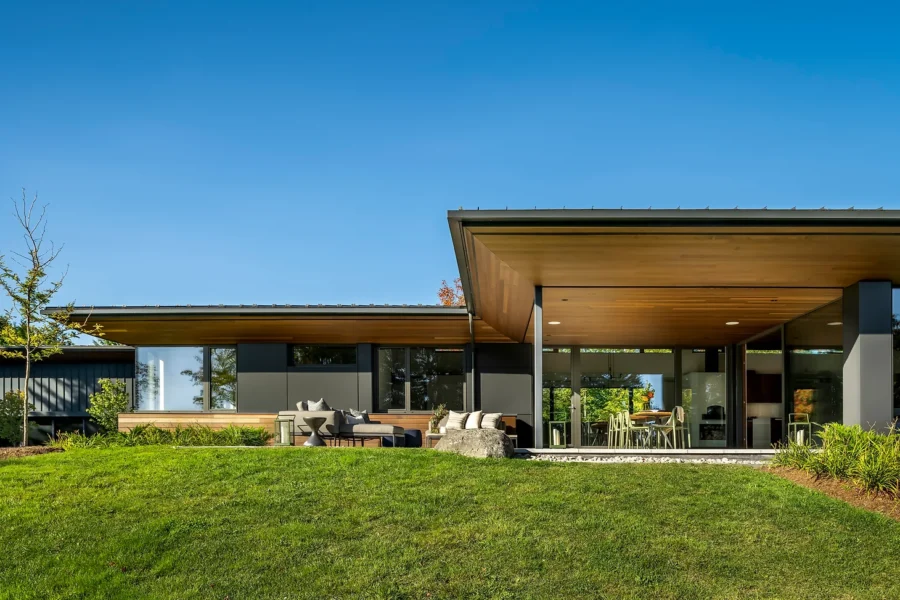
For one Toronto family, Eugenia Lake provided more than a picturesque summer retreat. “They are a family of five who envisioned the house as a year-round retreat—a place to escape the city, spend time together, and host family and friends,” explains Sheree Stuart, principal of Toronto interiors firm Sheree Stuart Design. Working together with Dewson Architects, Stuart crafted a new family vacation home on the lake that embodies a spirit of play and ease.
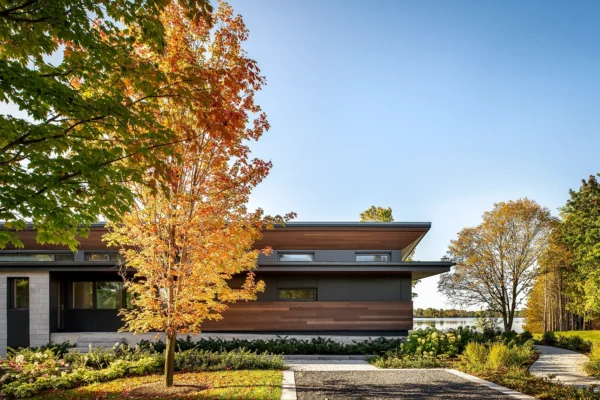
Working hand in hand with the architects from the earliest phases of the project, Stuart made sure the interiors felt cohesive with the structure and responsive to the site. “One of the defining architectural gestures—the curved cedar ceiling—sweeps through the main floor and continues beyond the windows, visually connecting the indoors and outdoors,” she says. “That feature became the foundation for many interior design decisions.” A warm tone for the cedar ceiling planks softens the space, while walnut floors complement the ceiling’s hue. A selection of light, bright furnishings throughout help balance the richness of the wood.
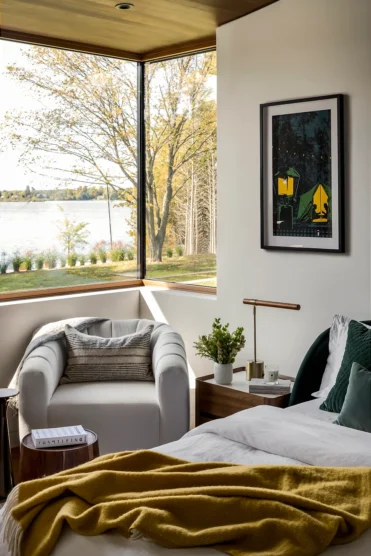

Beyond incorporating natural materials, the designers were committed to meeting Passive House standards to ensure the house was respectful of its site. “Every detail, from structure to finishes, was approached with intention, marrying sustainability, comfort, and a relaxed sense of warmth,” Stuart says. The result is a net-zero energy home that uses high-efficiency materials, solar panels, and a geothermal heating system.
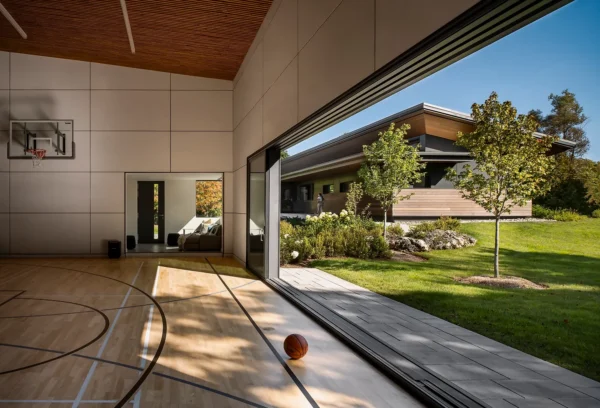
The emphasis on healthy living extends to the plan of the home, which includes a dedicated gym equipped for basketball and other sports. “The family prioritized spaces for recreation and wellness,” ys Stuart says about the decision to include a gym. “Throughout every space, the aim was to keep things light, casual, and welcoming, using colours and furnishings that invite fun and withstand family use, while always making the most of the lake views and the joy of gathering together.”
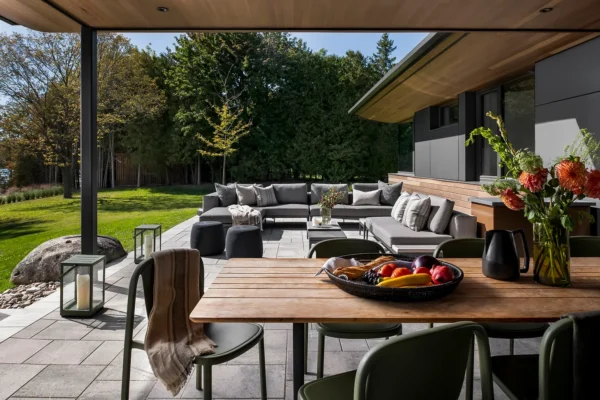
Embracing the lake was about more than just framing views. Stuart was inspired by the natural calm and colours of the water in her interior palette, incorporating tones of blues, greens, and warm woods to engage in a dialogue between inside and outside. “While the main living spaces remain simple and natural, we had a bit more fun in the kids’ areas where colour brings a playful energy to the space,” she notes.
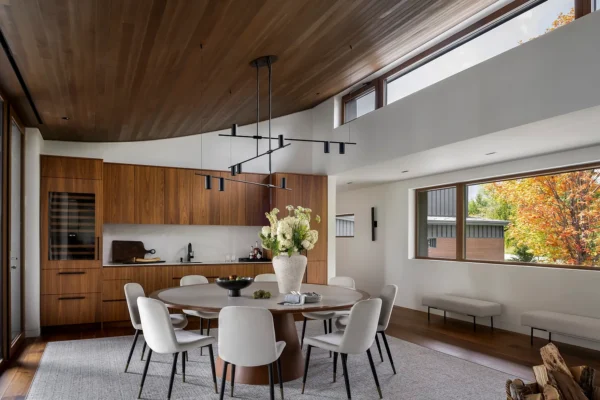
The result is a home that feels quintessentially of its place and rooted in its surroundings. “Being in the house feels instantly grounding,” Stuart says. “It’s as if the architecture inhales and exhales with the lake outside. It coaxes you to slow down, breathe deeply, and simply enjoy the quiet connection between indoors and out.”



