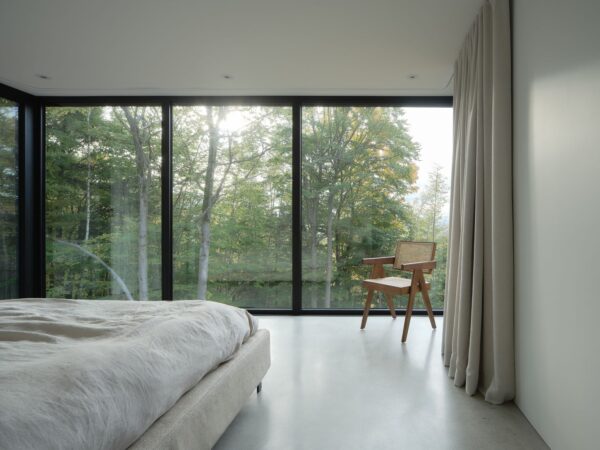Tucked in the Trees, This Bromont Ski Chalet Evokes Timeless Mountain Modernism
Muuk Architecture designs a restrained home that integrates with its sloping site.
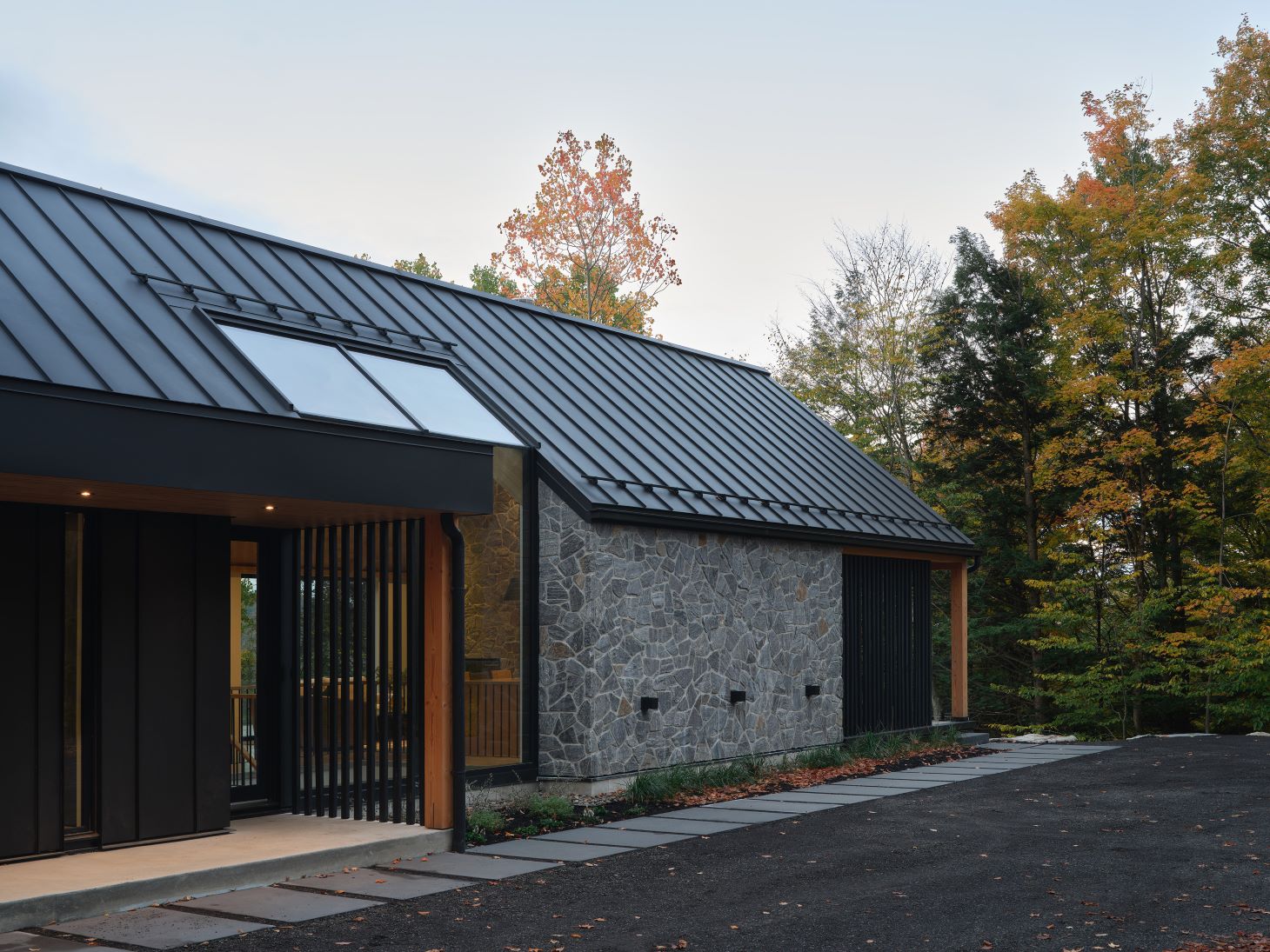
When designer Sylvain Bélanger, a partner at Muuk Architecture in Bromont, Quebec, received the brief to design a vacation home in the local Val-des-Irlandais housing development for a Montreal family of four, he was struck by the duality of their vision. “Their brief was ambitious yet focused,” he recalls. “They wanted to design a modernist-inspired mountain home with the warmth and soul of a classic alpine retreat.”
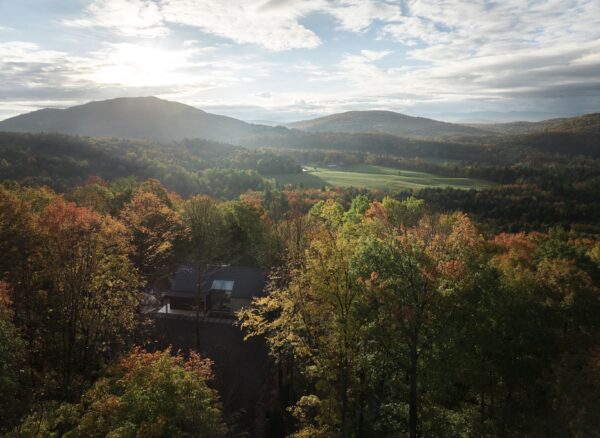
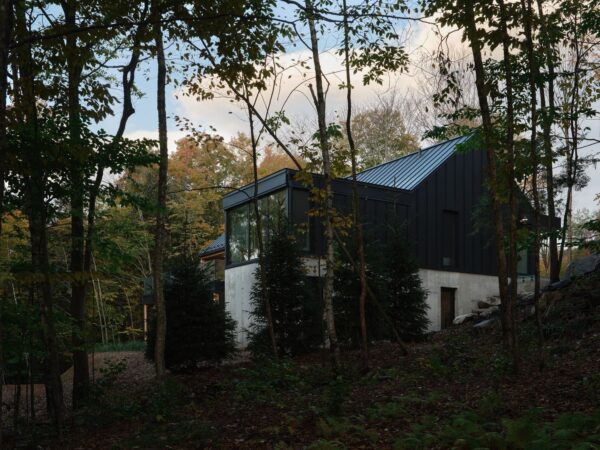
Desiring a home that felt open yet intimate, the couple was also keen to create a home that could function as both a peaceful refuge for their family and a place to host lively gatherings. “The atmosphere they wanted was luminous and generous,” Bélanger says. “They wanted the elegance of a post-and-beam structure rooted in nature and designed to host friends and family.”
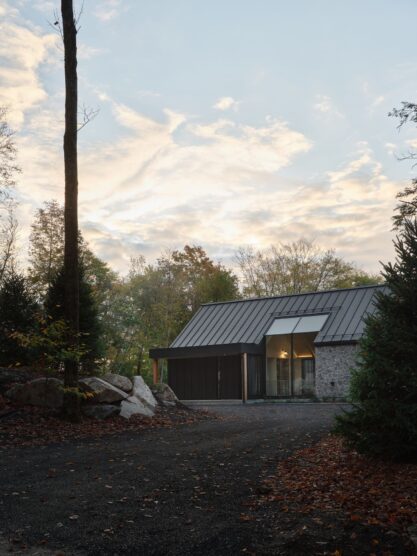
Inspired by traditional ski chalets as well as the simplicity of Nordic design and the surrounding rugged, forested terrain, Bélanger developed a design that honoured the structural clarity and honesty of post-and-beam construction but subtly reinterpreted it through a modern lens of restraint and refinement. Focusing on a limited material palette that combined the industrial materials steel, glass, and concrete alongside natural wood and stone allowed his team to create a building that integrates with its site.
Located on a southeast-facing, naturally sloped site with views of Mont Sutton, the house sits on a natural plateau nestled into the hillside and captures the clients’ desire to live more closely with nature. “The terrain offered the opportunity to create a garden level for the home that doesn’t feel like a basement,” Bélanger adds. “The design follows the land, ensuring minimal excavation and visual harmony.”
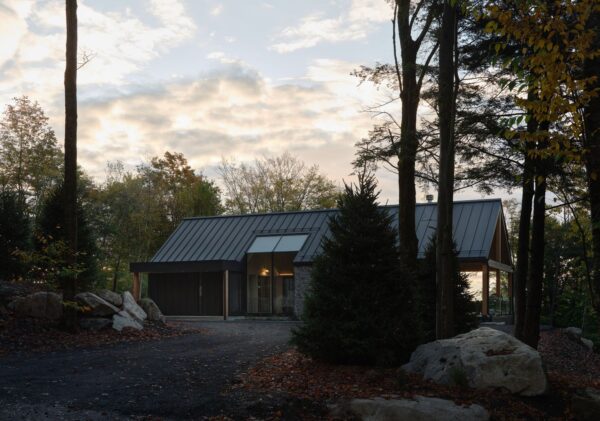
Inside, a large gabled roof covers the main living spaces, creating a generous open volume in which exposed wood beams bring a sense of warmth. A stone fireplace in the main living area is complemented by stone exterior cladding and an additional stone fireplace on the exterior terrace, the natural material grounding and connecting the building further to its mountainous site. “The restrained palette lets the landscape and light do the talking,” Bélanger says.
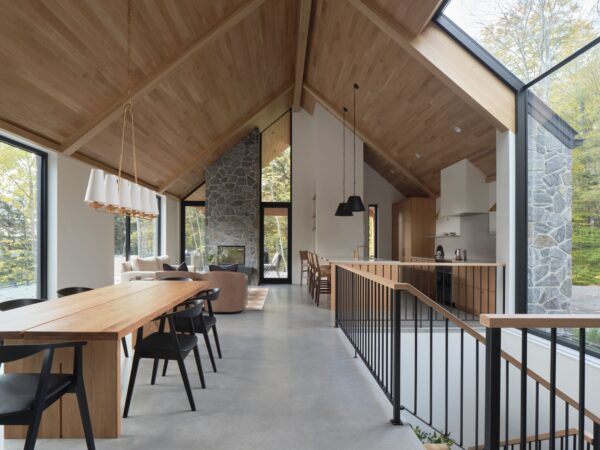
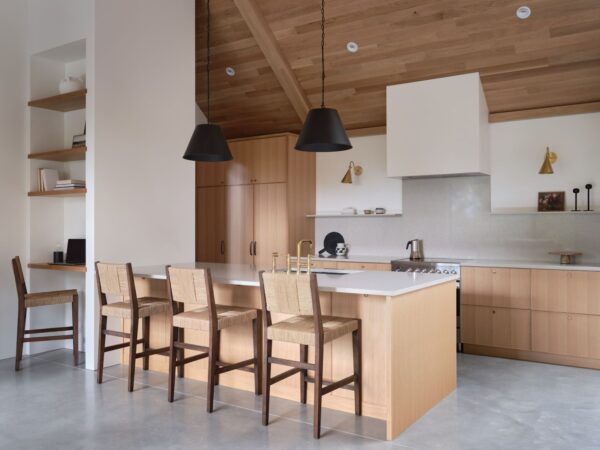
Altogether, the home embraces the sense of contrast desired by the clients in their initial brief, with grounded and serene interior spaces complementing the expansive views and semicovered terrace opening to the landscape. The natural, low-maintenance materials will acquire a patina over time and blend with the rugged site. “This home reflects our belief that architecture should emerge from its landscape, not impose upon it,” Bélanger explains. “It is compact, expressive, and rooted in its place—a home that embodies quiet strength and purposeful living.”
