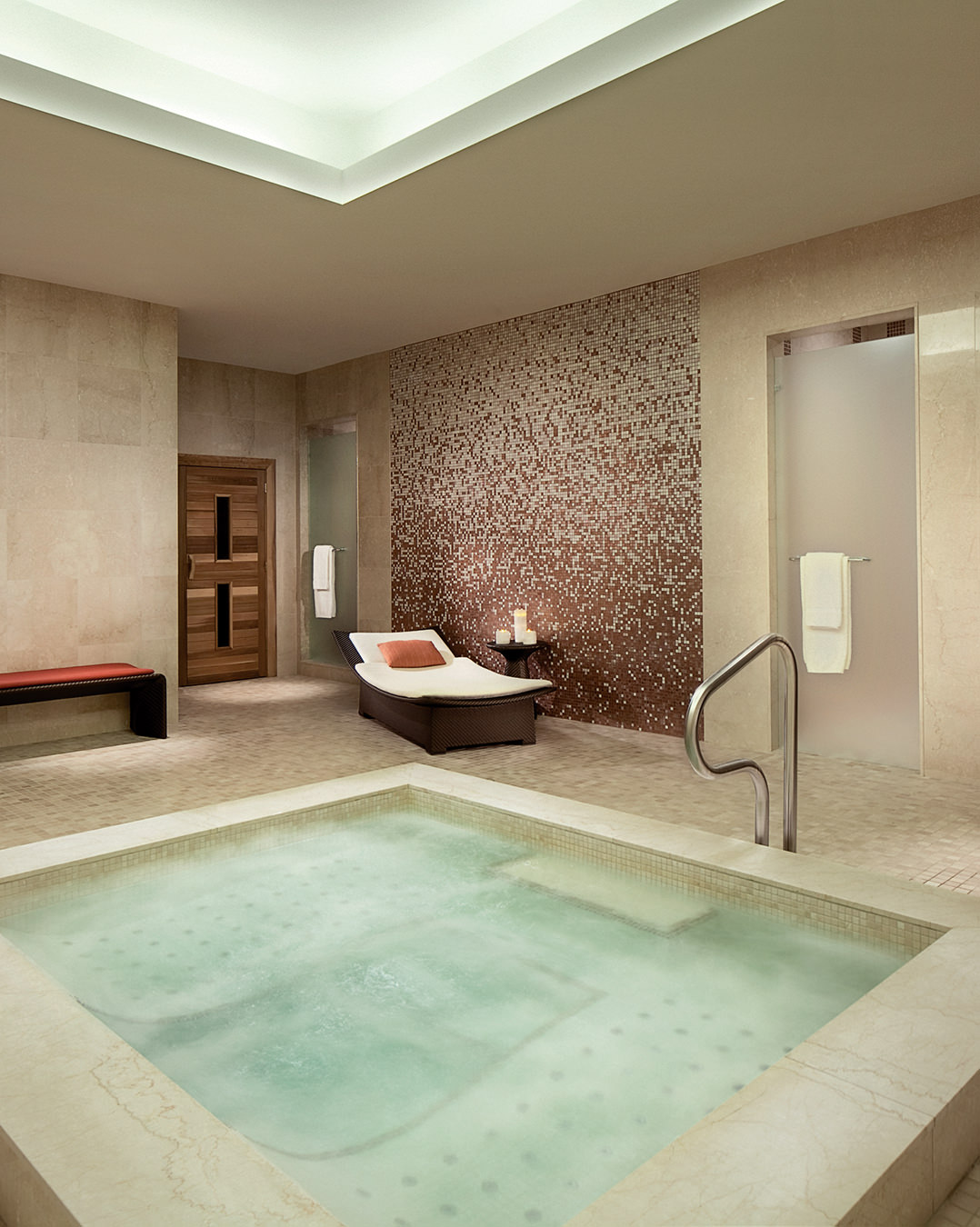This Off-Grid Sleeping Cabin in Ontario’s Algonquin Park Is Fully Deconstructable
The compact bunkie on Smoke Lake was designed by Anya Moryoussef Architect to touch the land as lightly as possible.
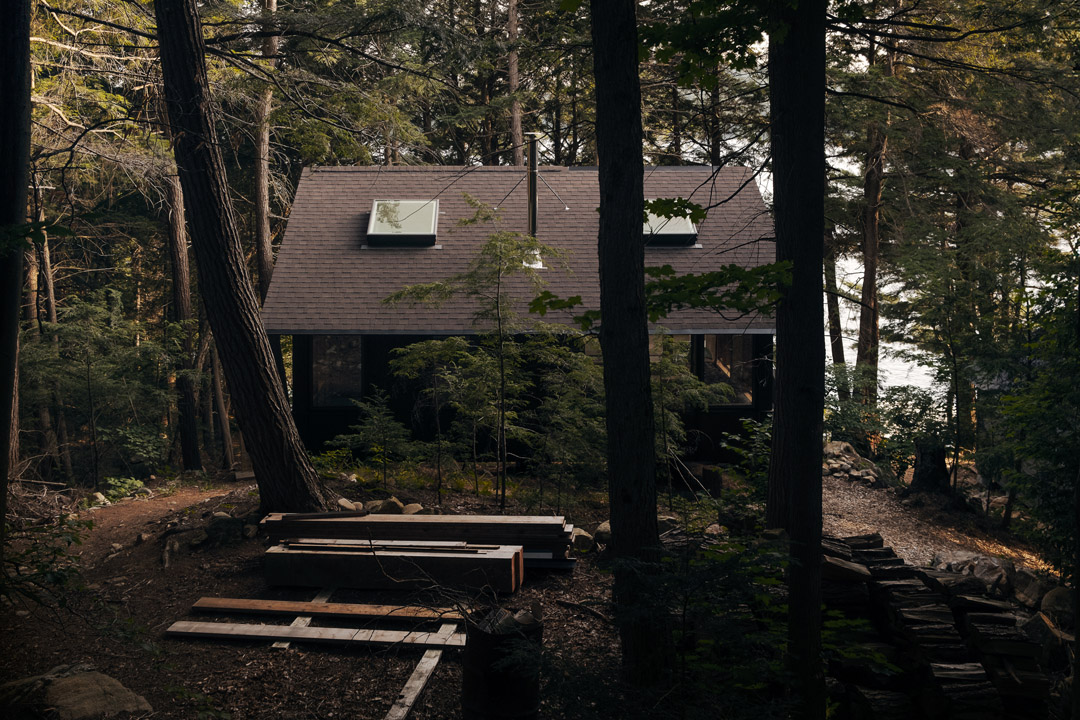
About 300 kilometres north of Toronto, Algonquin Provincial Park, established in 1893, contains more than 7,600 square kilometres of forest, lakes, and rivers. In the southwestern corner of the park, Anya Moryoussef Architects created a compact “bunkie,” or weekend cabin, that nods to its natural surroundings in both design and materials.
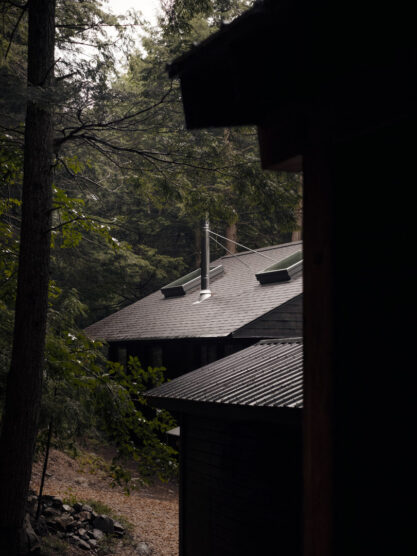
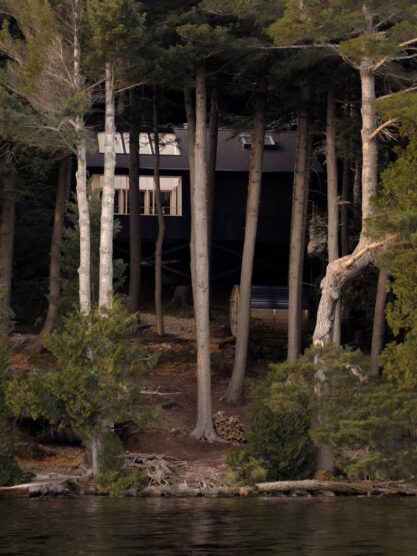
On the edge of Smoke Lake, the cabin is accessible only via boat and is designed to touch lightly on the land. “Our client had this piece of leased land in Algonquin and commissioned us to design a work that was both contextual and inventive,” says architect Anya Moryoussef, who led the design for AMA alongside the project designer, James Swain.
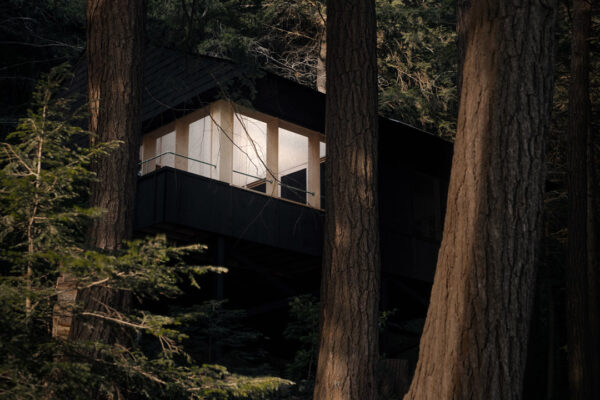
Due to the client’s 20-year lease on the land, the cabin needed to be able to be fully deconstructed in the future without leaving any permanent trace. At the same time, the remote, sloping site meant the building components had to be light enough to be transported via a small barge and hauled uphill via a makeshift trolley. The goal was “to interpret these constraints in an inventive way that is both familiar and unfamiliar at the same time,” Moryoussef says.
The resulting cabin is a simple gabled structure made of Douglas fir plywood and raised on stilts above the forest floor. “This species was chosen for its grain, colour, natural variations, and plywood because it is economical and readily available,” Moryoussef explains. The designers left the plywood in its exposed, natural state inside the cabin and on the open-air deck, and treated it with a dark stain on the exterior to help it recede into the forest. “Internally, the natural fir creates an amber glow that offers a warm, intimate embrace within the rugged confines of the park’s wilderness,” Moryoussef says.
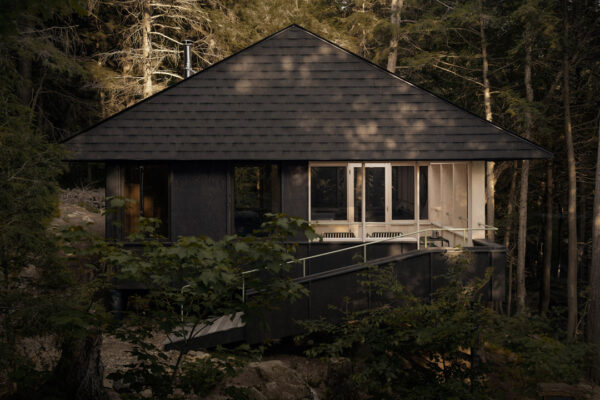
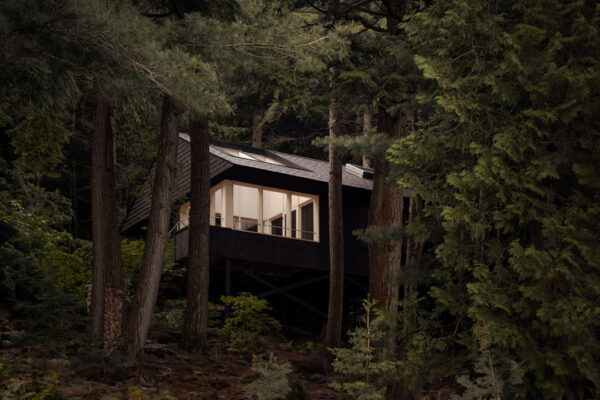
The client is Janet Rosenberg, an accomplished landscape architect and recipient numerous awards, so her brief dictated that the cabin provide a unique experience of the landscape and feel appropriate for the natural setting. At only 550 square feet, the cabin tucks into the tree canopy of hemlocks and tamaracks, while also drawing on the bunkie vernacular typical to the park. The modern lines of the interiors combined with the open-air deck on the cabin’s corner help it feel like a contemporary expression of a bunkhouse. “The open corner of the outdoor room glows like a beacon within the tree canopy while the rest of the cabin recedes into the shadowy forest,” Moryoussef says.
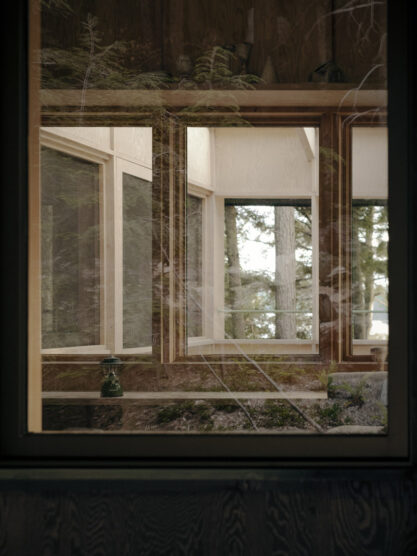
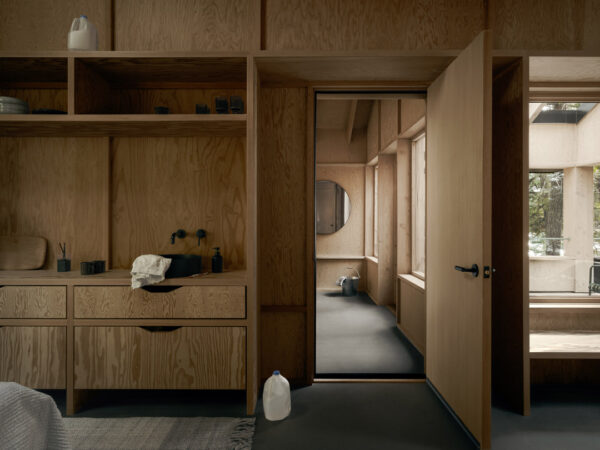
In total, the off-grid cabin offers a new solution to co-existing with nature in a way that is respectful of its surroundings. Besides being fully deconstructable, most the cabin’s components can also be cleanly salvaged for reuse. “We believe first and foremost in an empathetic approach to design—that is, looking deeply into existing conditions to enhance a site’s poetry and drama, working through a project’s constraints to reinvent typology and establish a new vernacular,” Moryoussef explains. “And finally, to allow the person inhabiting the structure to experience their context anew.”


