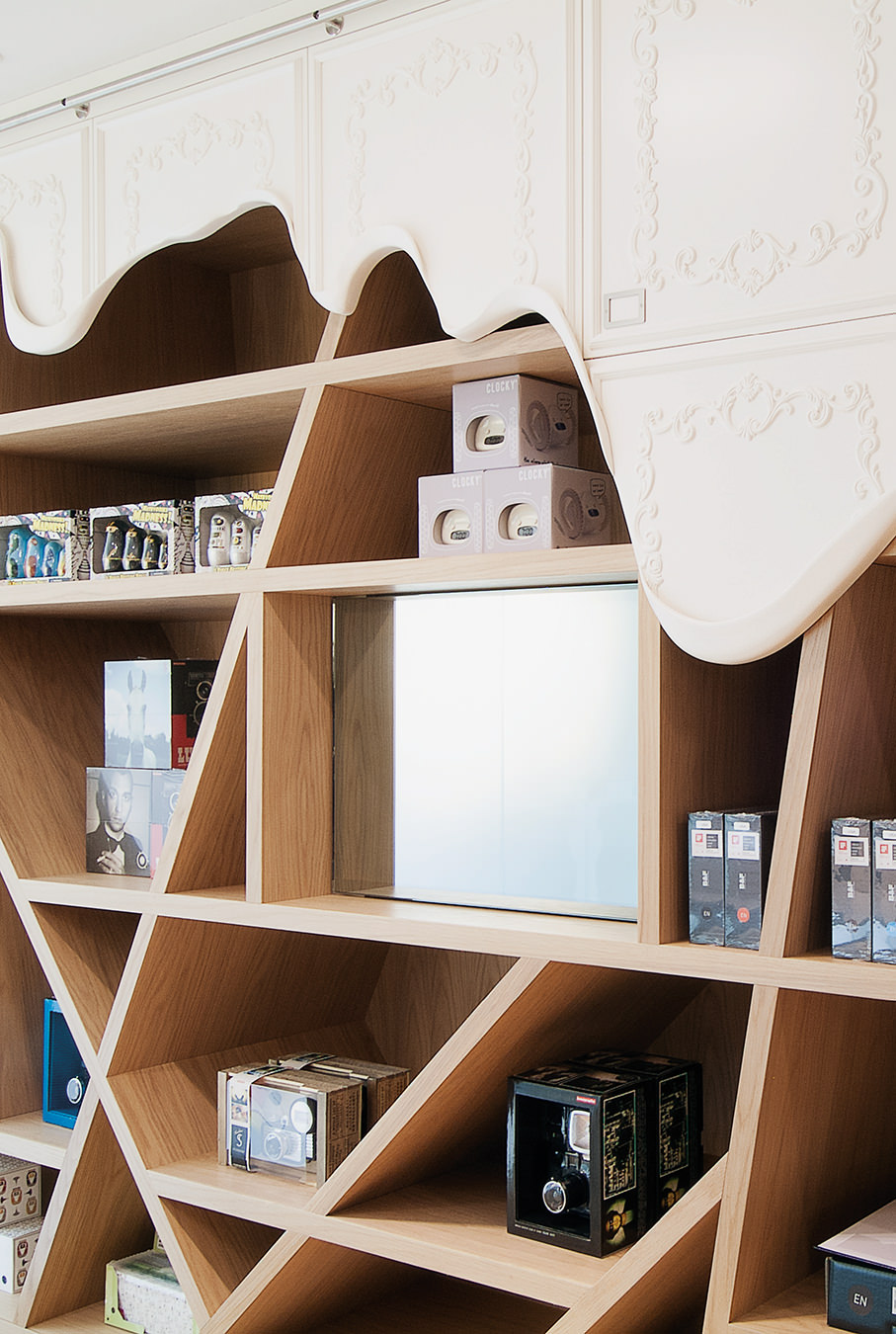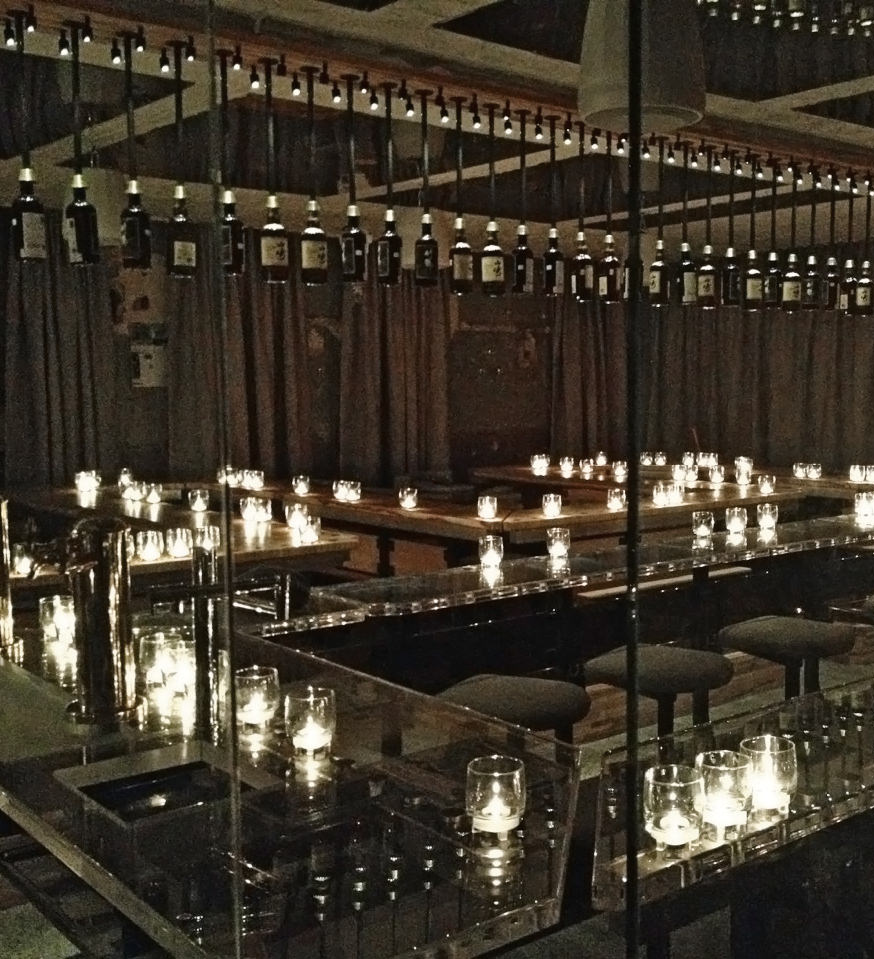Building on Canada’s Historical Architecture with Adaptive Reuse
Re-structuring.
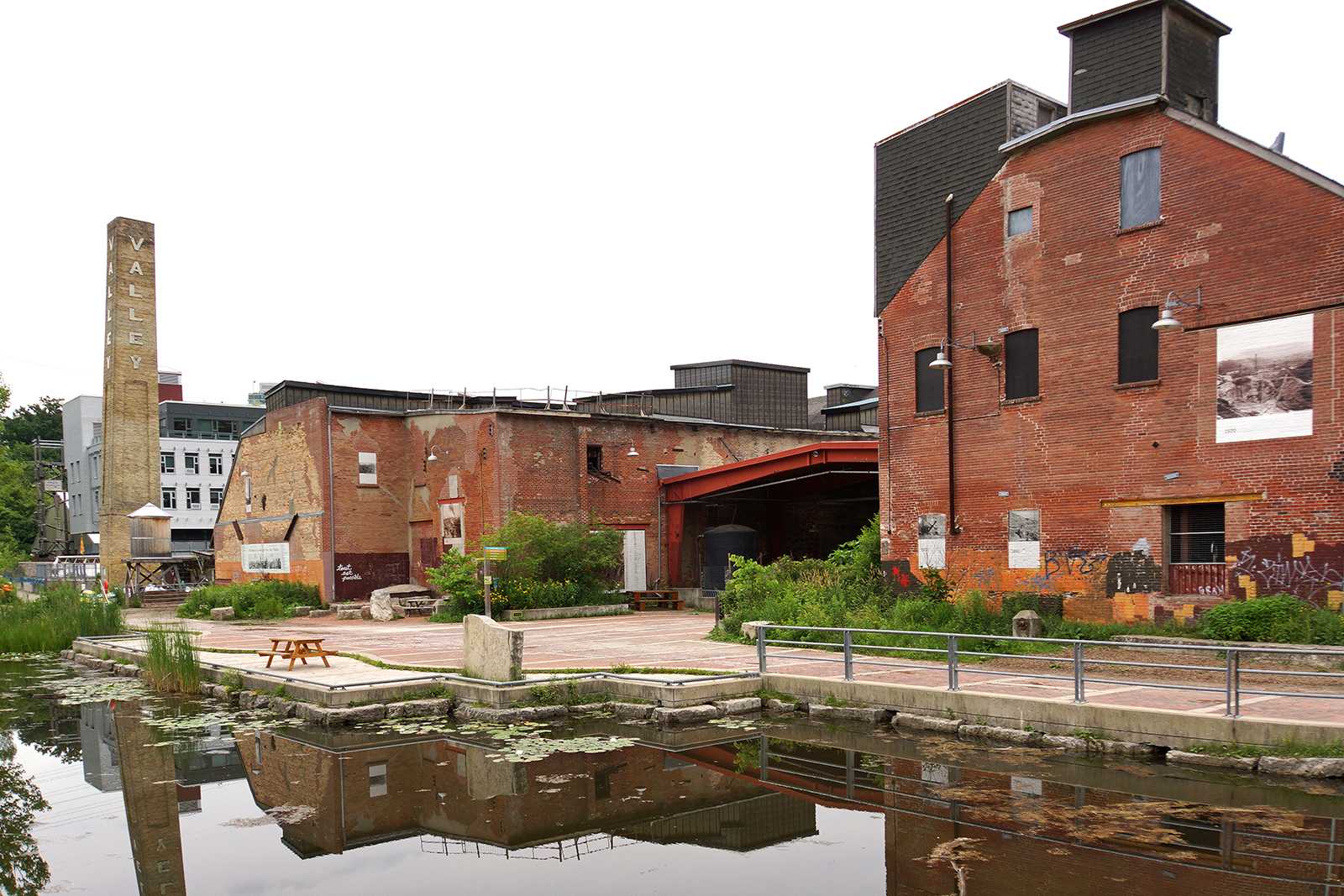
Adaptive reuse is the process of giving new life to an existing building to highlight its history and past purpose rather than just building anew. Canada’s relatively new building stock may not have an abundance of historical structures, but more and more architects are turning to disused buildings for new projects. Discover five examples of Canadian architects making the most of old structures, from a rock-climbing gym in a sugar silo to a bank turned into a contemporary coworking space.
Don Valley Brick Works (Toronto)
The Don Valley Brick Works, also called Evergreen Brick Works, is a complex of buildings in the bottom of a natural park that runs through the city. These structures were used for firing clay bricks for nearly 100 years but were abandoned in the middle of the 20th century.
Inside the former industrial buildings, visitors now find an environmentally focused cultural centre that includes community programming, food and craft markets, and a café.
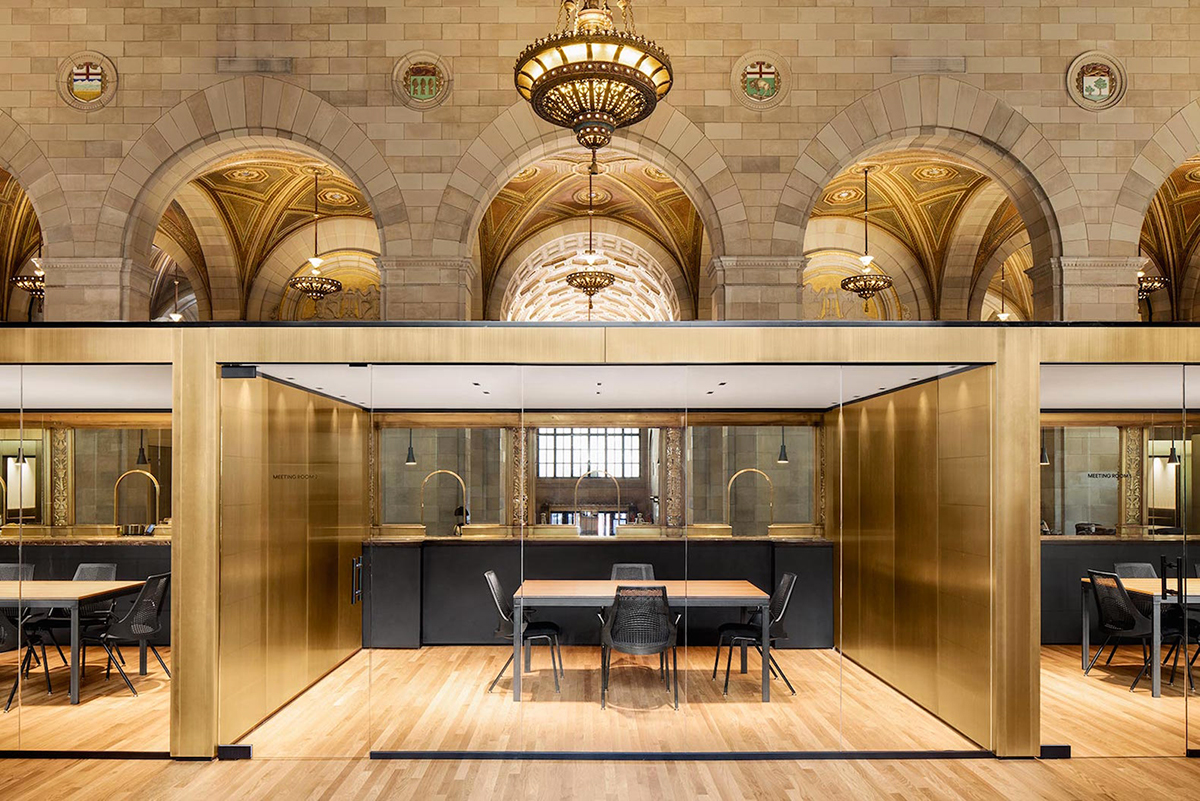
Photo by Adrien Williams.
Crew Collective & Café (Montreal)
The lobby of the Royal Bank Tower in Montreal features a soaring ceiling; tall, arched windows; and intricate details in the floor and stonework. After the branch closed, architect Henri Cleinge transformed the space into a serene coworking environment and café called Crew Collective.
To contrast the Beaux-Arts-inspired interiors of the original architects, York and Sawyer, Cleinge took a minimalist approach: gold-walled meeting rooms that can be booked hourly separate the public and private sides. A members-only coworking area lines the outer walls of the lobby, while publicly accessible seating is in the middle.
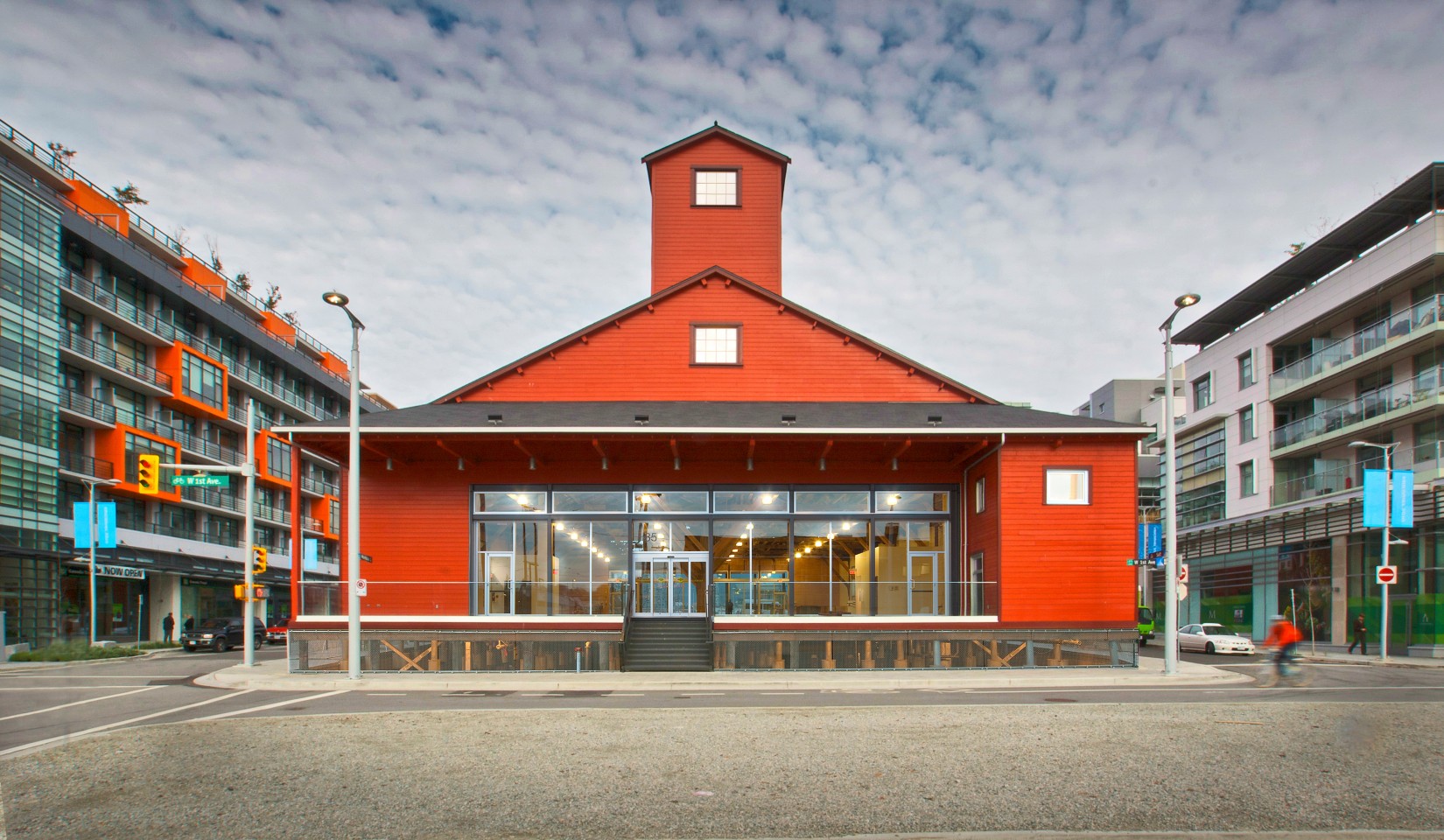
Photo by Acton Ostry Architects.
Salt Building (Vancouver)
This stout red building used to be a salt-processing shed and now is home to the Craft Beer Market. It was built in 1931, making it one of the newer buildings on the list. Even in its short lifetime, it has had a number of uses. After the original owners moved out in the 1980s, the building was used as a paper recycling plant, before being rehabilitated by Acton Ostry Architects for Vancouver’s 2010 Olympic Games.
Although much work has gone into stabilizing the structure and increasing its energy efficiency, the charming old building appears basically unchanged. The original timber trusses are still visible inside, and certain details like the signage have been reconstructed from archival photos. According to its website, the market offers Canada’s largest selection of draft beer, which is drawn through tubes that run along the vintage wooden rafters before reaching the bar.
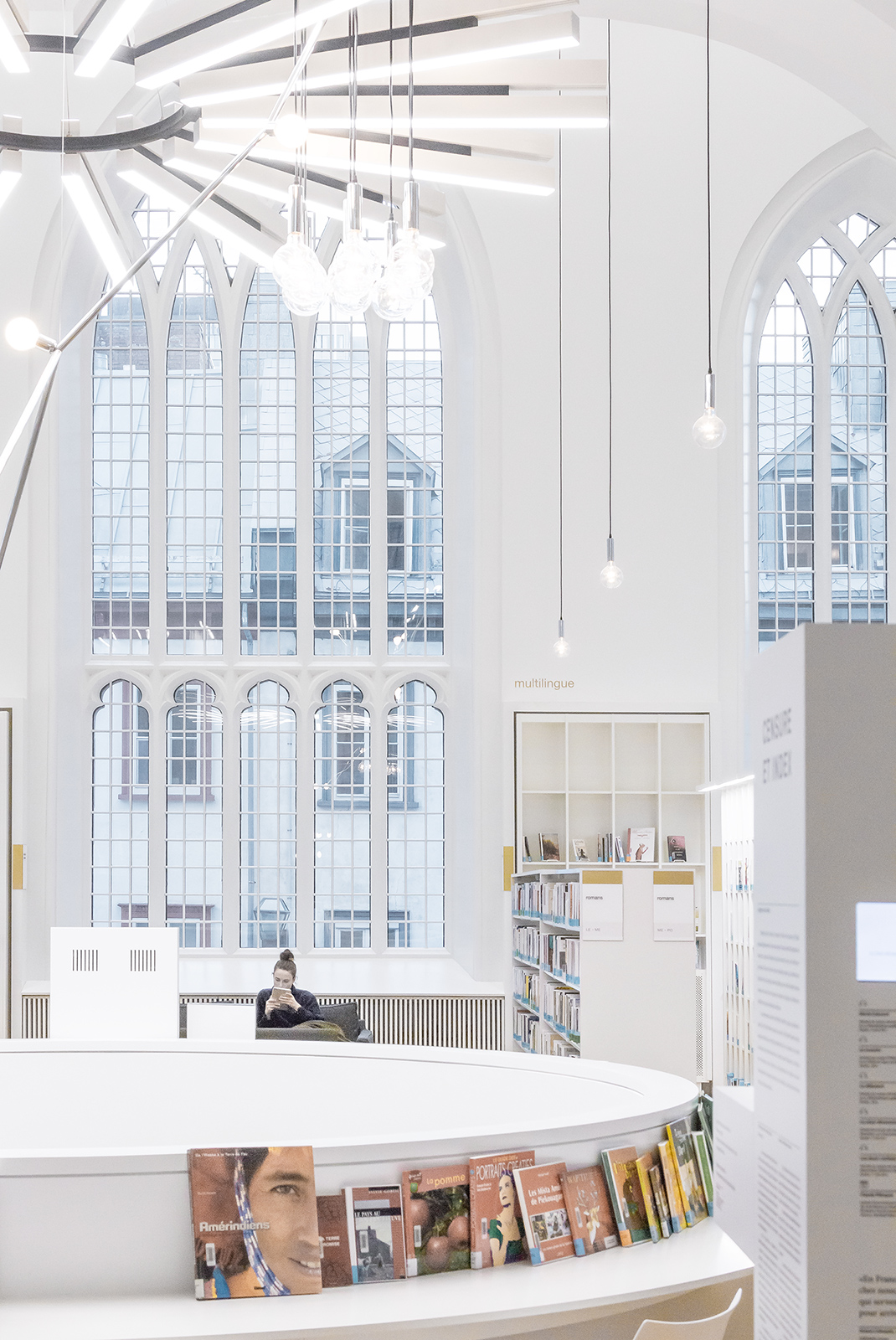
Photo by Stephane Brugger.
Maison de la Littérature (Quebec City)
Quebec City’s Maison de la littérature is an example of the province’s many churches that are being converted to libraries. Montreal-based Chevalier Morales Architectes completely redesigned the interior of a 19th-century church in Quebec’s historic fortified city, creating a light-filled and minimalist library that preserves the original features.
An annex connects to the old church and is clad in glass and brass panels to set off the heritage structure.
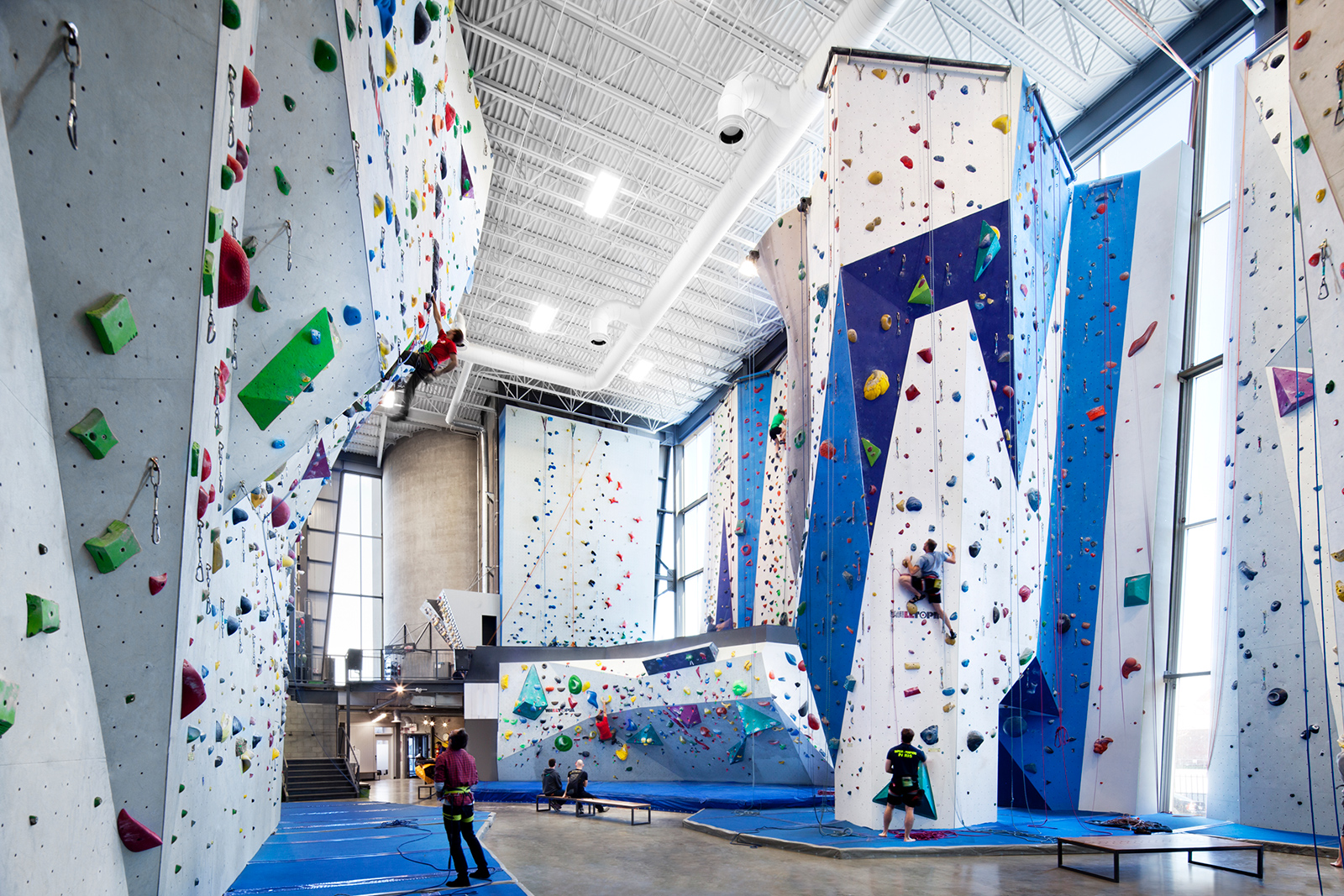
Photo by Stephane Brugger.
Allez Up (Montreal)
Local firm Smith Vigeant Architectes created a new facility for Montreal rock-climbing gym Allez Up in unused silos previously owned by the Redpath Sugar company. The large silos are located along the Lachine Canal, which used to be one of Canada’s most important shipping routes and is now an up-and-coming residential neighbourhood.
The tall spaces were perfect for faceted plywood surfaces. A corrugated metal extension provides even more room, while incorporating the original silos in the design. “Inclined, vertical or overhanging, the climbing wall is the central element of the project,” according to the architects’ website.
________
Never miss a story. Sign up for NUVO’s weekly newsletter here.


