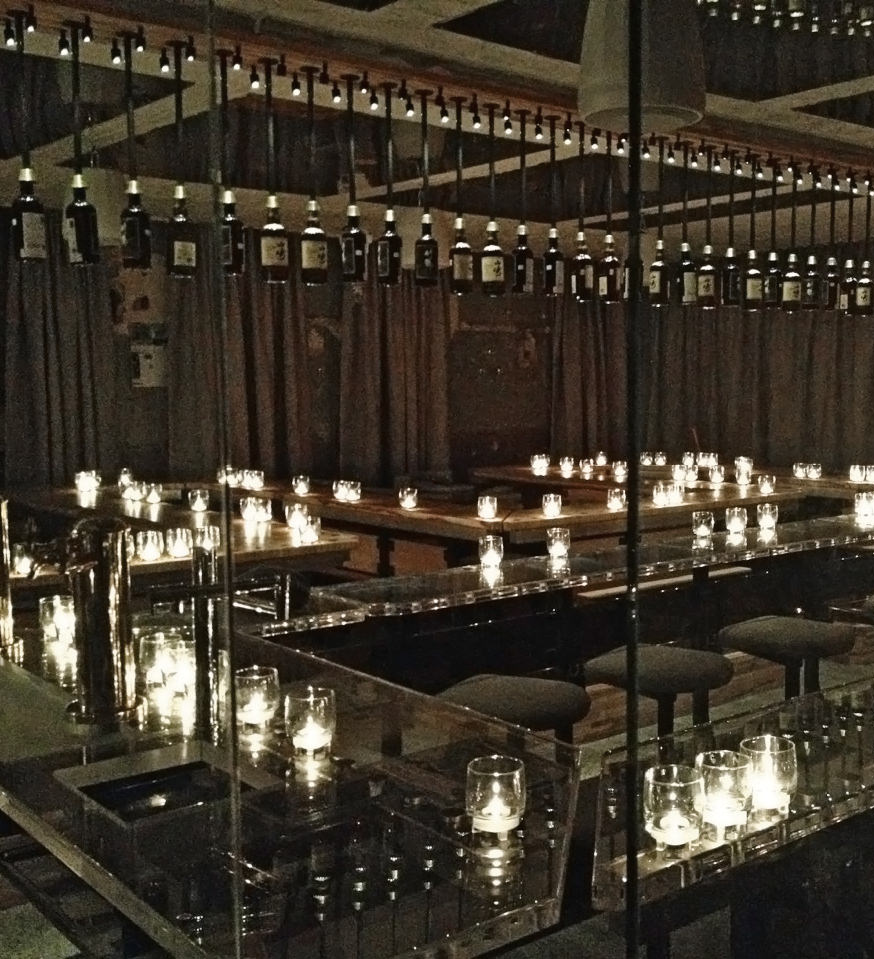This Family Home Floats Over the Rocky Landscape in Quebec
Architect Guillaume Pelletier designs a house set in the forested landscape of the Laurentian Mountains.
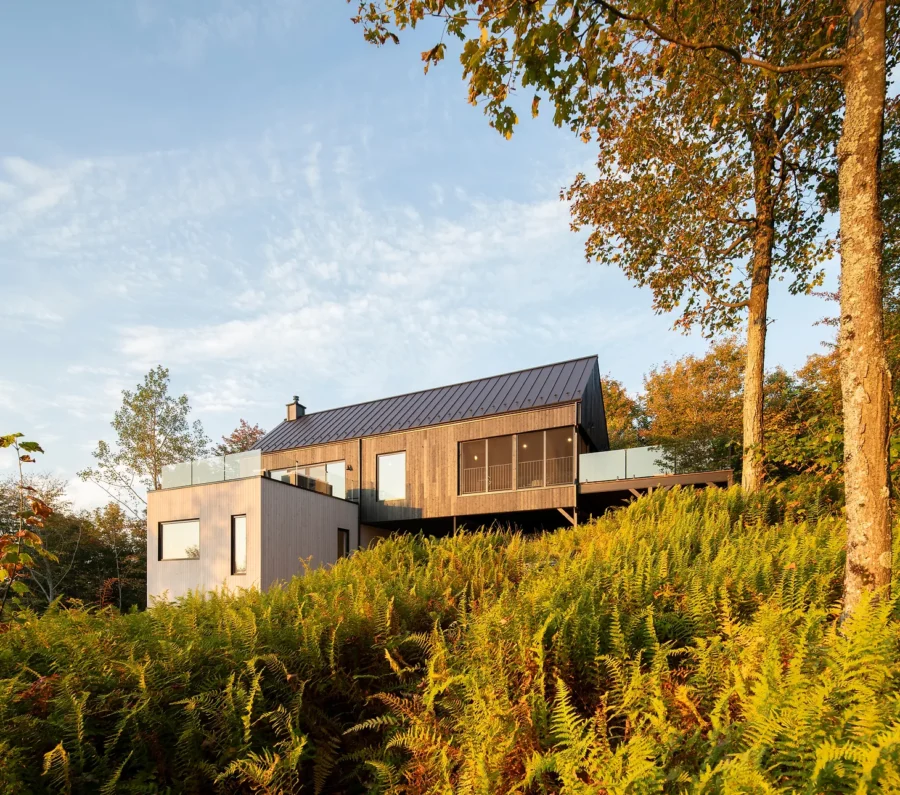
After designing a renovation for a family of four in Montreal, architect Guillaume Pelletier was called back. “Because we had a great connection, they asked me to design their country house,” he says, referring to a new design he created for the family in Quebec’s Laurentian Mountains. “They had bought this piece of land on top of a hill with a very small rocky plateau next to an impressive exposed cliff. Their goal was to be able to enjoy the green area on top of the cliff easily.”
Besides balancing sensitive site constraints, Pelletier also incorporated the family’s affection for Japandi design. Having lived for nearly a decade in Japan, he has an affinity for Japanese design elements and was excited to work them into the family’s new home.
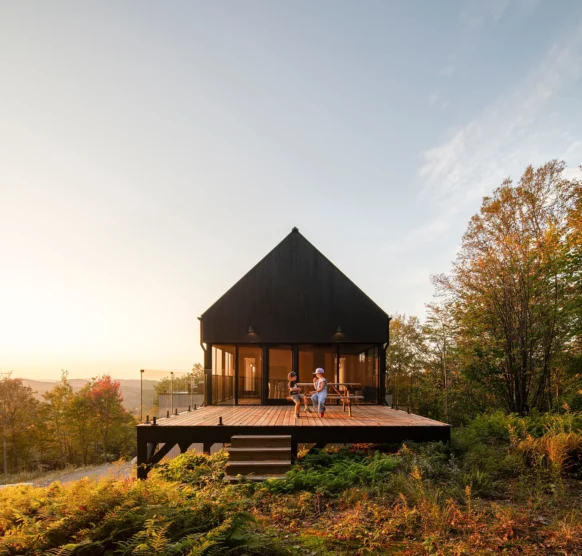
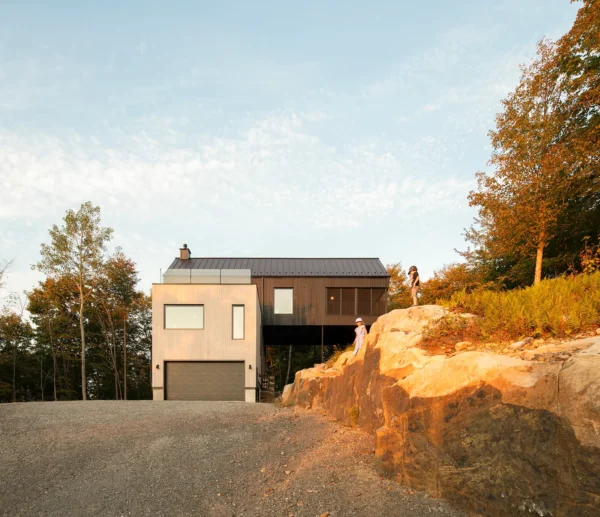
The first order of business was to site the house on the 10-acre parcel. A small patch cleared by a previous owner was a natural choice. “The area was dynamited but never developed, so we reused the scar of the site to locate our foundation,” Pelletier says. “We wanted to keep the rock cliff as original as possible and placed the house beside it. From the house, you can see the cliff—it’s quite impressive.”
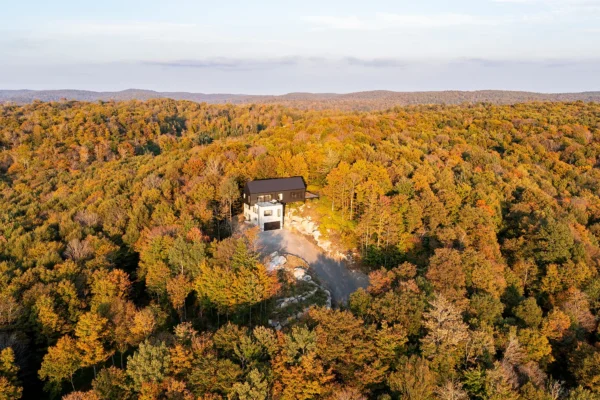
For the building’s massing, he composed an abstract arrangement of geometric forms. While the upper section is gabled in reference to vernacular architectural forms, the lower mass is rectangular, giving a more contemporary feel. The upper part is suspended over the cliff face via an impressive cantilever, giving the impression of floating over the landscape.
Together, the house’s two parts offer contrasting experiences of the landscape. “It is both a vertical and a horizontal experience,” Pelletier explains. “Vertically, you can see far to the mountain, the sky, and the rock. Horizontally, you can see from one side of the house to the other.” The home’s spatial dimension offers a multifaceted connection to the site, where nature is never far from view.
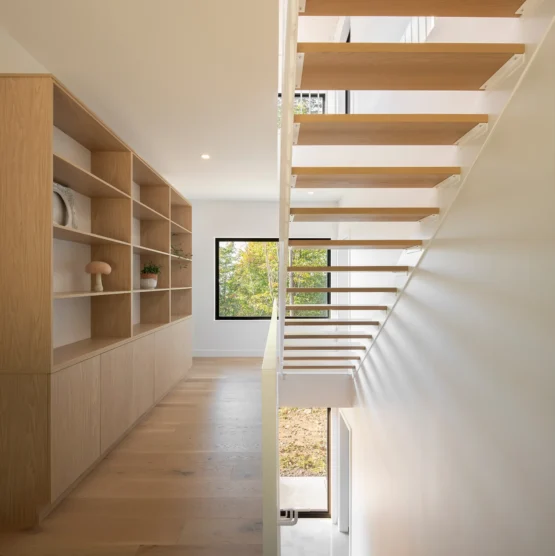
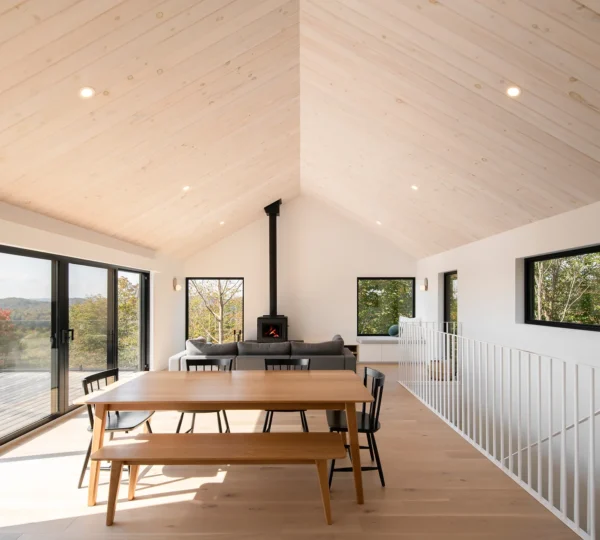
Inside, ample glazed openings admit natural light to every room. Wood in muted tones for ceilings and floors conveys a feeling of soft lightness in contrast to the exterior, where charred yakisugi timber is used for cladding on the upper gabled section. “The lower volumes of the house are the same colour as the rocky cliff, while the upper rotated volume is darker,” Pelletier says. Together, the effect helps the home blend into its rocky, forested site.
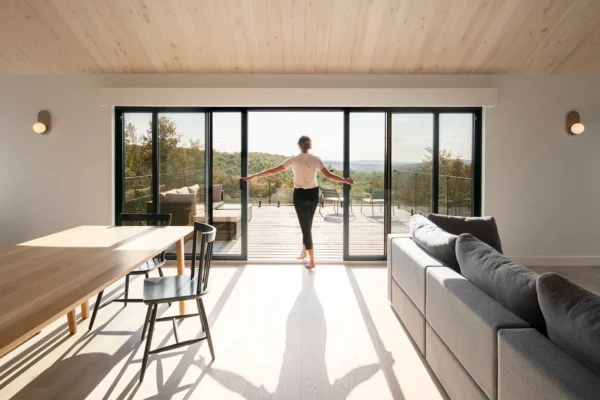
In total, while the house takes cues from the landscape in siting and form, it manages to hold its own on the remote site. “It is quite a pure and strong volumetric statement in the landscape,” Pelletier says. “This project represents quite well the things I like in architecture: large windows, natural materials, and volumetric shapes inspired by nature.”


