The Trapezoidal Form of This Ontario Home Allows Light to Filter Through
Toronto-based Barbora Vokac Taylor Architect was inspired by the rugged, untamed landscape of the Canadian Shield.
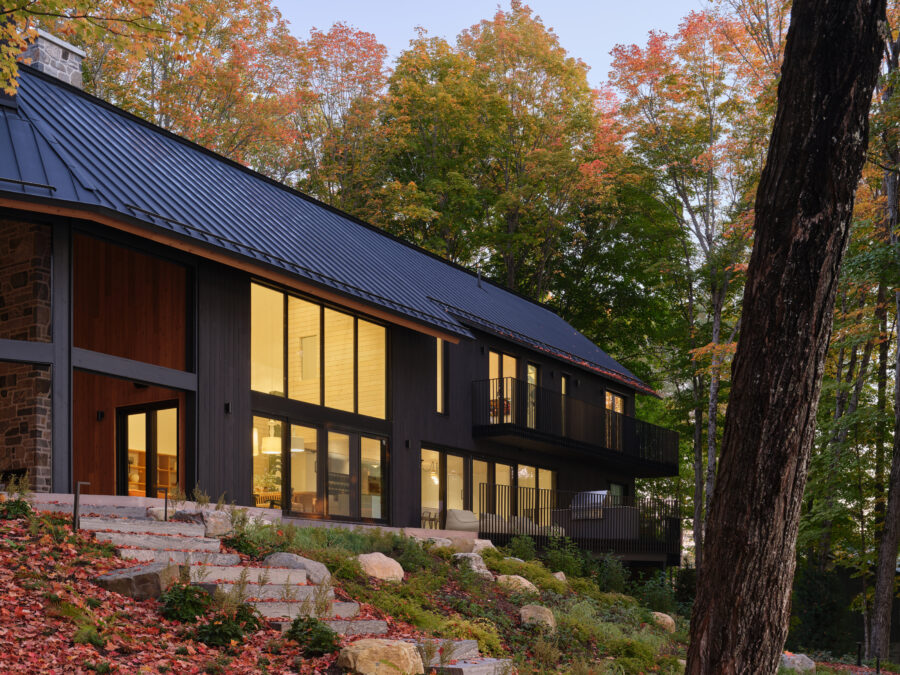
How do you balance big family energy with the stillness of being in nature? That was the challenge posed to architect Barbora Vokac Taylor by a client who wanted to create a family retreat in the rugged terrain of Ontario’s Muskoka region. “Their brief was about designing a ‘family campus,’” Vokac Taylor explains. “They wanted a place large enough to host friends and multiple generations, yet intimate enough to feel like a cozy lakeside retreat.”
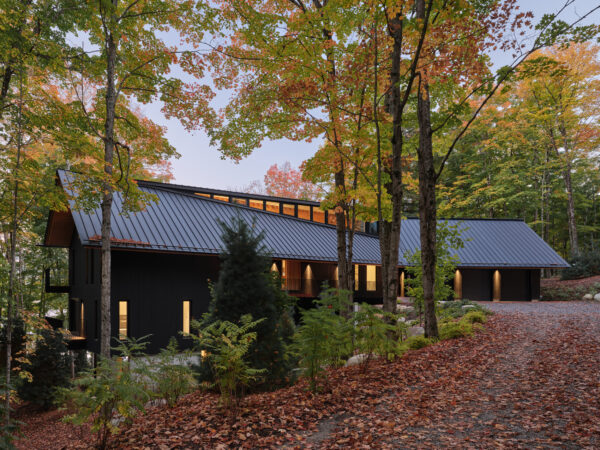
To fulfil this seemingly contradictory brief, she looked to nature. While being out in the natural environment often means experiencing bursts of colour, texture, and sounds, it is often this very mix of sensory elements that helps calm our minds. “The home itself is a study in slowing down,” Taylor says. “Our approach was to create a place that is as much about coming together as it is about finding a moment of quiet connection with the landscape.”
The first step was to position the house appropriately. Because it sits on the Canadian Shield, the goal was to avoid blasting and disrupting the natural topography, with the designers instead choosing to place the building in existing settings, including a maple grove. “Our approach was guided by the specific and untamed landscape of the site,” Vokac Taylor says. “Here, the ancient and rugged terrain of the Canadian Shield dictates the form of the land, so rather than imposing a foreign object, we nested the building directly into the existing grade variations, allowing it to sit level with the contours of the landscape.”
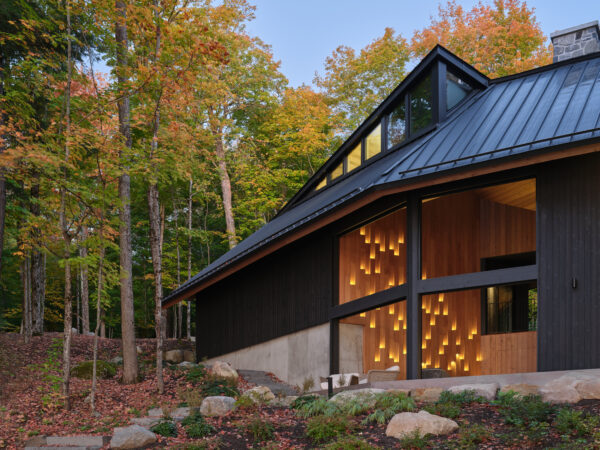
To fit the house into the maple grove, Vokac Taylor developed a bent, angular form, which moves between the trees. The resulting geometric, contemporary form stands to the organic shapes of the trees and landscape all around. This contrast extends to the home’s materials as well, where a dark shou sugi ban charred cedar cladding and sloped black zinc roofs establish a dramatic silhouette against the natural environment.
Inside, the home contains large spaces fitting for family gatherings and entertaining. At the same time, Vokac Taylor introduced strategies to connect to the rhythm of nature. “The main staircase has a deliberately gentle slope, encouraging a more relaxed pace,” she says. Strategically placed windows draw the eye outdoors, acting as “viewfinders” to carefully framed wild landscapes. The home’s three-level layout organizes social and private life, with intimate gathering spaces on the lower floor and quieter “retreat spaces” above.
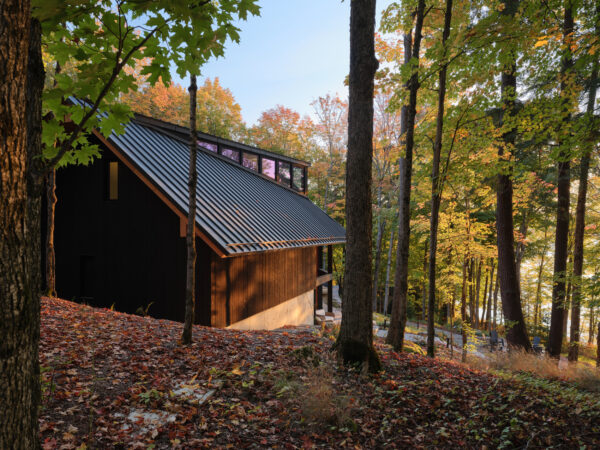
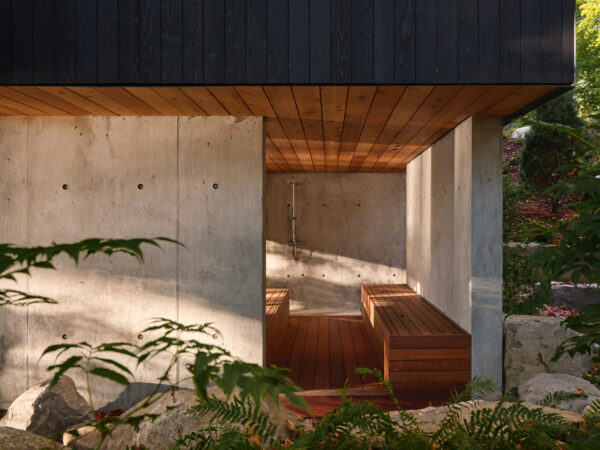
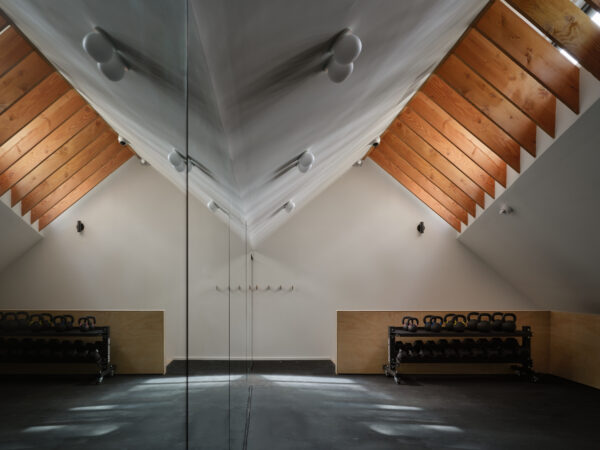
The main gathering spaces of the home embody the duality between architecture and nature. A double-sided fireplace in the living room is clad in natural stone, connecting visually to the outdoors. On the other side of the chimney sits an outdoor Muskoka room. “We drew from specific vernacular typologies to create spaces that felt both familiar and entirely new,” Vokac Taylor explains. “We reinterpreted the traditional Muskoka room not as an addition, but as a space born from the building’s own form—an open-air breezeway nestled in the negative space between the two main volumes.”
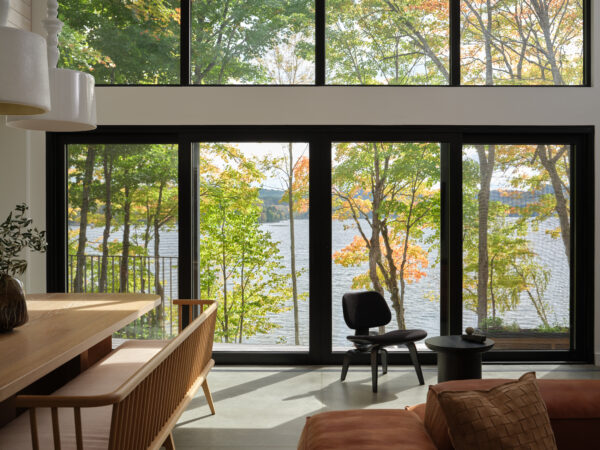
In the end, the result is a house that brings one closer to nature and to the people inside. “This project exemplifies our design philosophy of creating an architecture that is both a narrative and a lived experience,” Vokac Taylor says. “It connects people to their environment and to each other.”
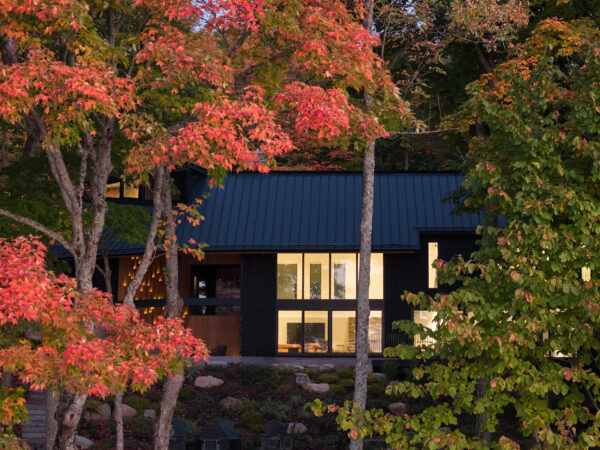
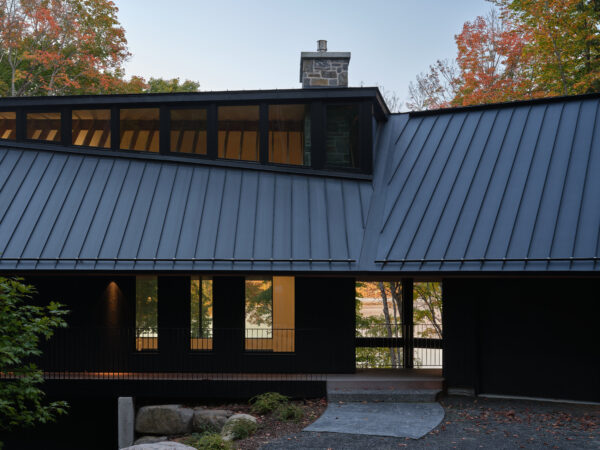
Photography by Doublespace.




