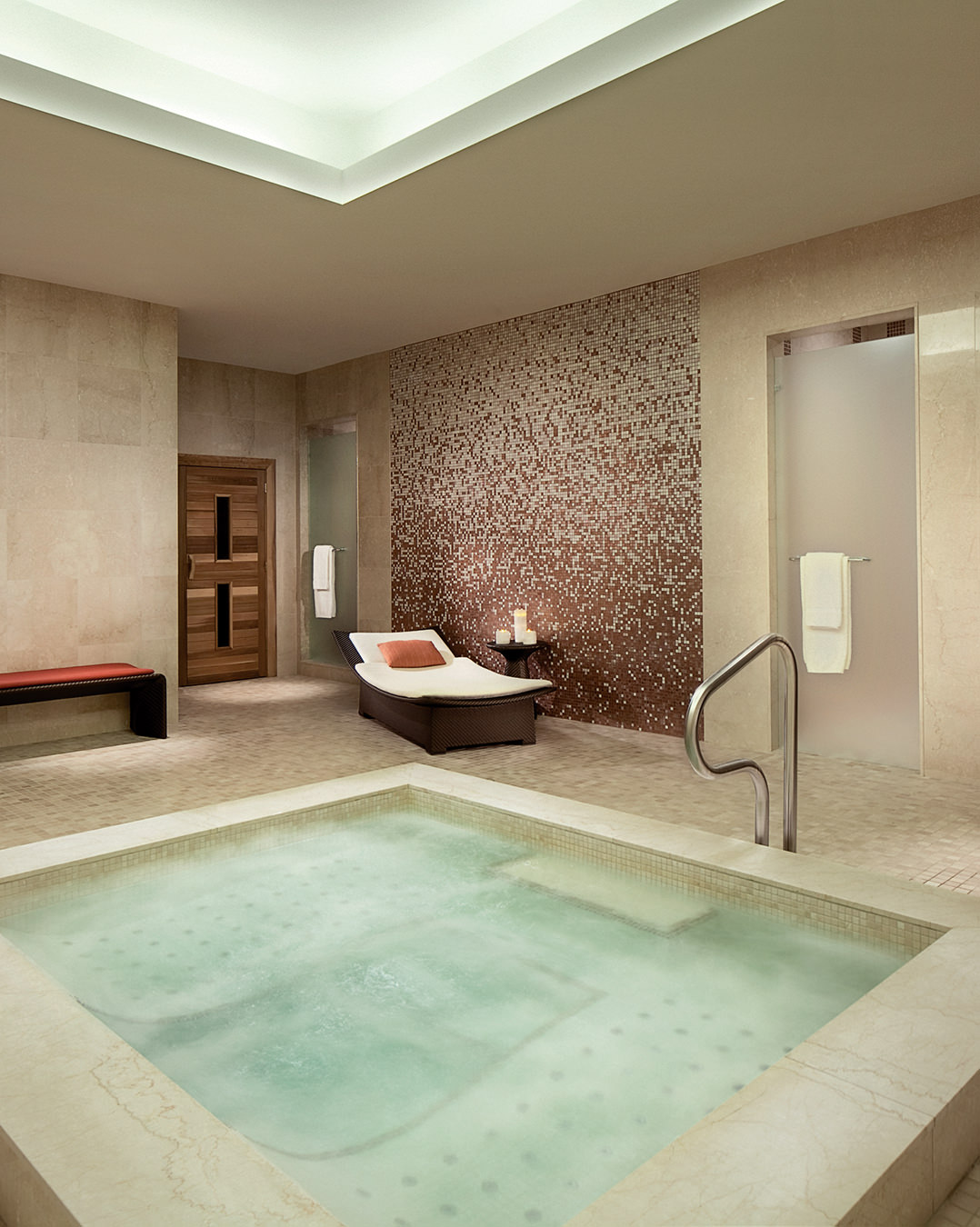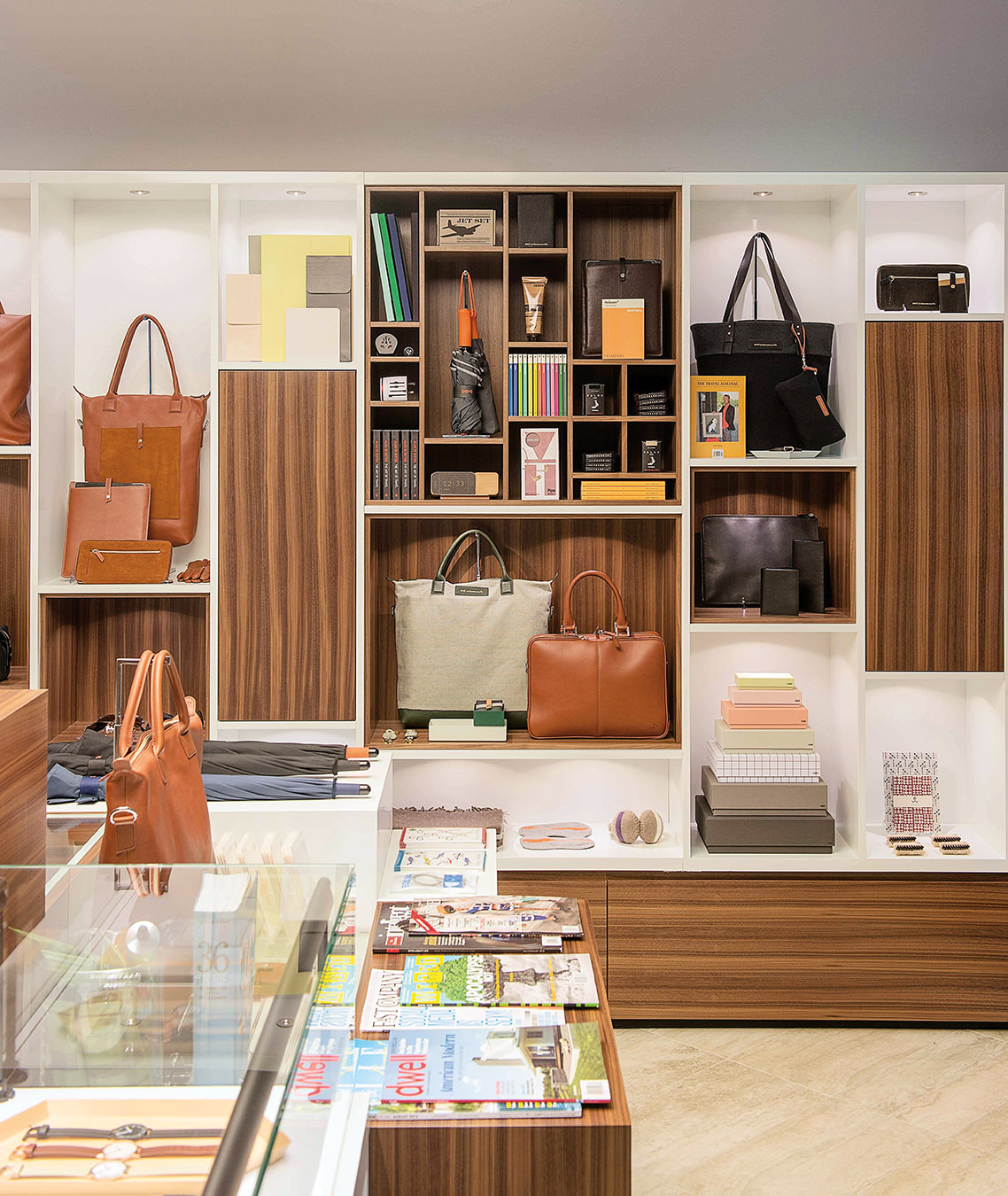Industrial Chic Meets Japanese Simplicity at Hay Sushi
Toronto firm Odami crafts a space of balanced contrast.
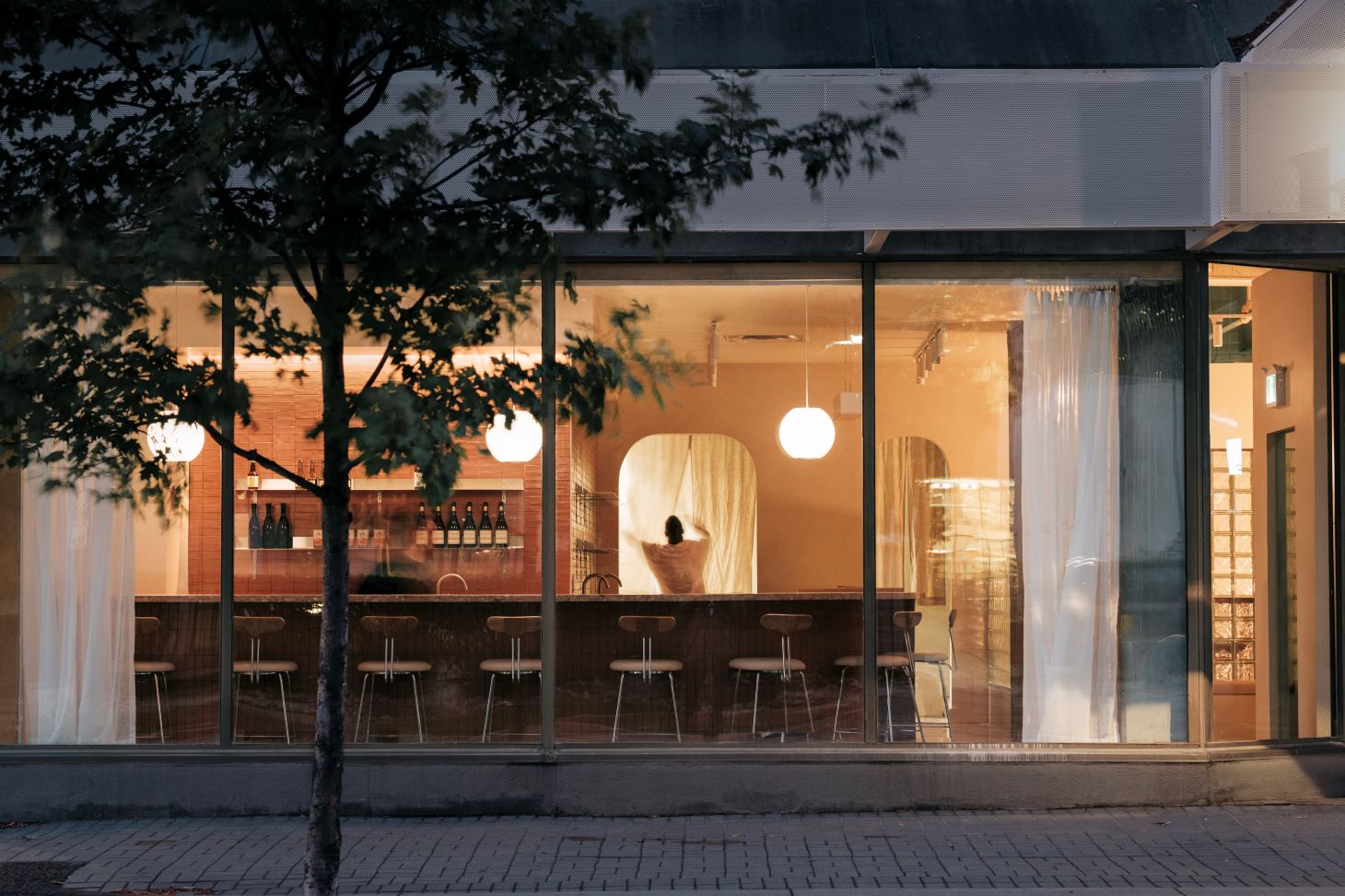
A Japanese restaurant near Toronto’s Yonge and Sheppard intersection is designed to be all about contrast. Odami, the Toronto firm helmed by Aránzazu González Bernardo and Michael Fohring, tasked with refreshing the neighbourhood spot Hay Sushi, put the focus on juxtaposing materials for a space that’s part industrial, part Japandi oasis.
Bringing new life to the Spring Garden location (the other is in Forest Hill), the restaurant moved down the street to the ground floor of a 1990s residential tower that doubled the previous capacity. A multitude of DIY renovations masked great bones—Odami stripped away the excess to revive the original industrial character. “When we saw the space—the windows covered in vinyl mullions and faux-wood panelling—we thought, we need to let people see in,” the designers say. “This idea of transparency, an honesty around how we dialogue with the existing built environment, became the heart of our design.”
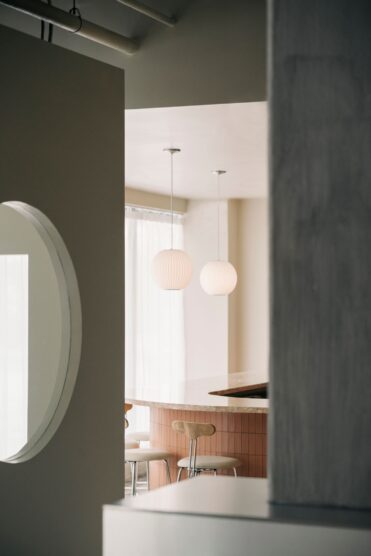
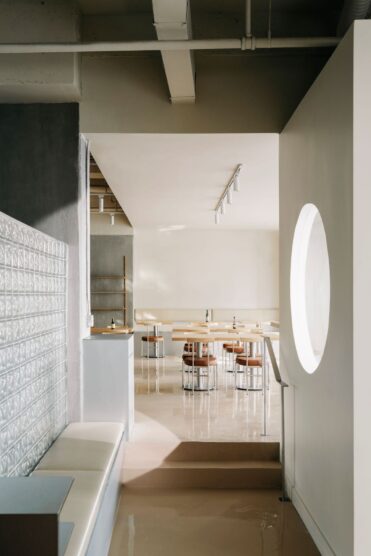
Their goal was to create a dining room that captured the essence of the menu items served there—a simple, ingredient-forward Japanese cuisine—with a warm, comforting space that felt familiar. They focused on materials, adding terra cotta tiles, sand-coloured leather, and white-oak furnishings for warmth, along with opaque concrete, high-gloss epoxy flooring, and stainless-steel millwork to balance it with a contemporary industrial feel.
A blend of curving lines and straight edges further the dialogue of contrast throughout the restaurant. Square columns, beams, and tables are playfully paired with circular windows, arched doorways, globe pendant lights, and a curving cocktail bar.
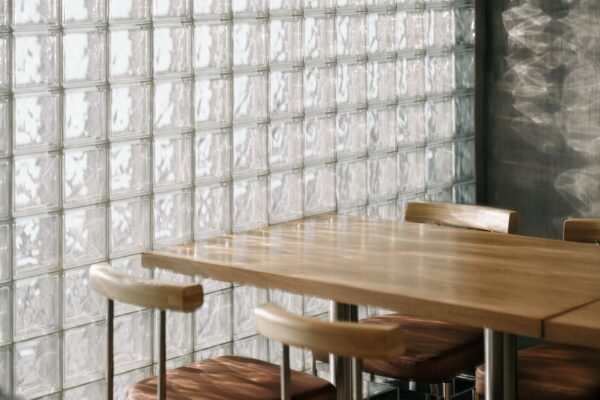
Architectural elements such as glass-block wall partitions guide guests through the 2,500-square-foot space and create intimacy. As light cascades through the blocks and the restored floor-to-ceiling windows framed by linen curtains, it plays off the reflective surfaces, like the shiny floor and brushed-metal elements, adding a new dimension to the space.
Through the busy entry vestibule, a low curved bar is topped with flecked marble and adorned with textured porcelain tiles. Through a short hallway with a built-in bench, the raised dining room is up two steps. Here, exposed ceilings create a bright and airy ambiance. Sleek cream banquettes match the walls, and light wooden tables with metal bases complement contemporary dining chairs made from metal, leather, and wood.
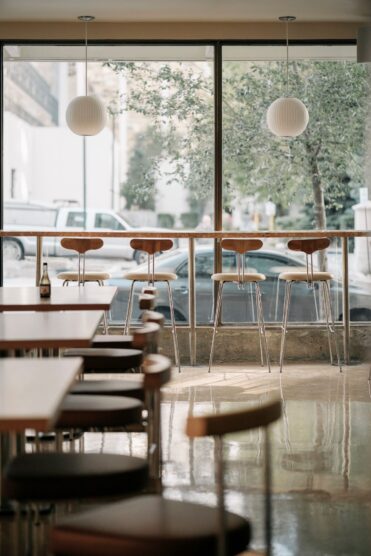
“There’s a humility in acknowledging that sometimes your greatest contribution as a designer is identifying opportunities to uplift elements of an essential structure rather than trying to disguise or erase them,” the designers say.
Photographs by Kurtis Chen.


